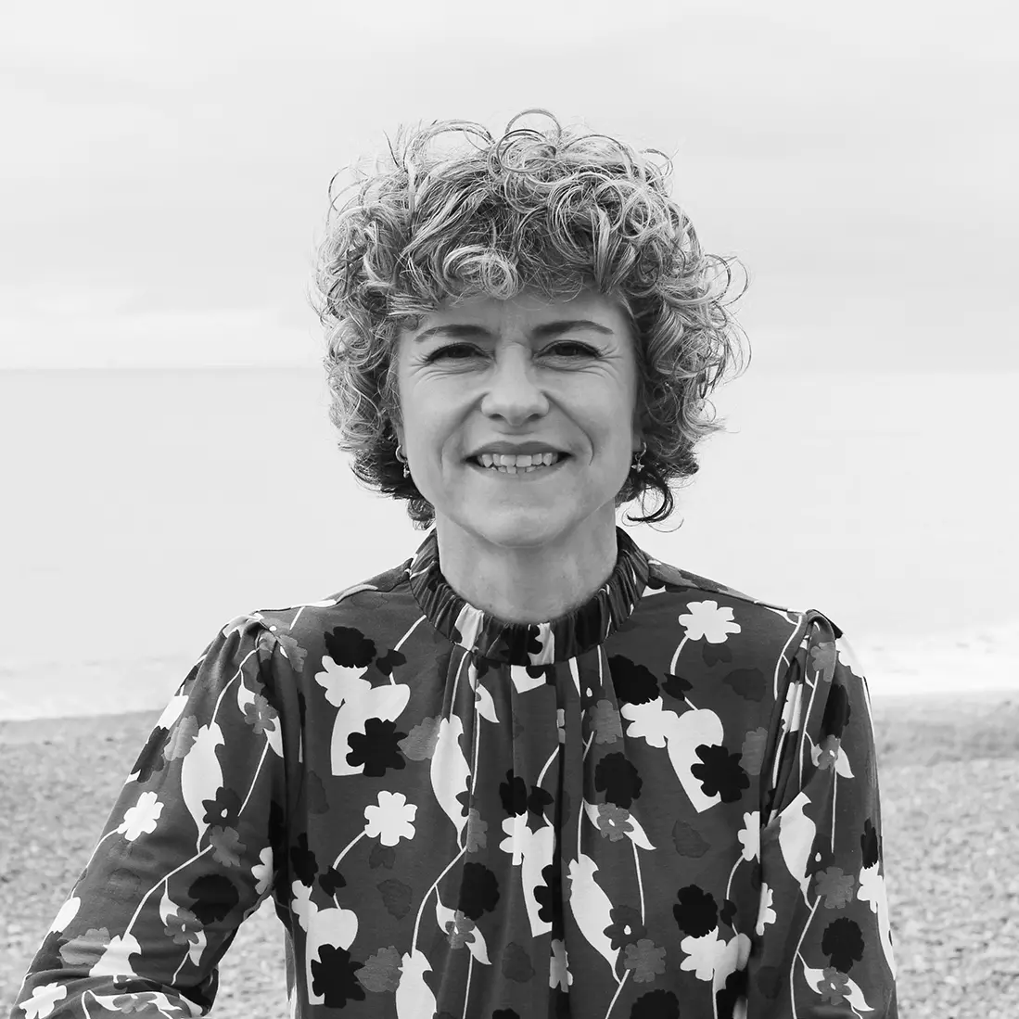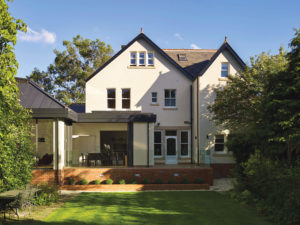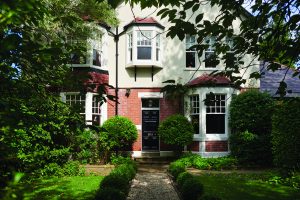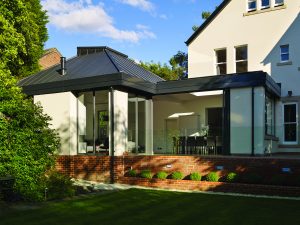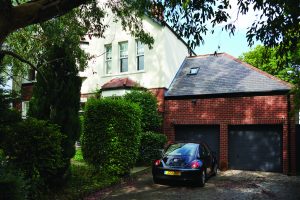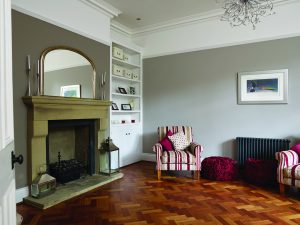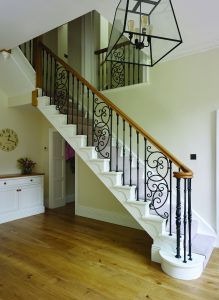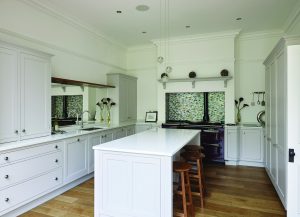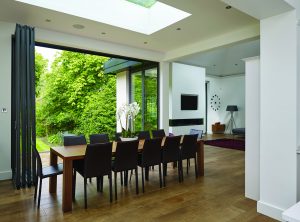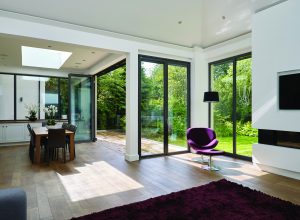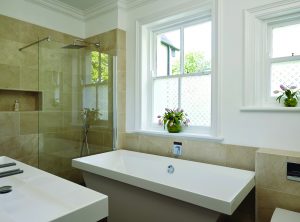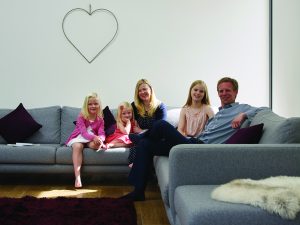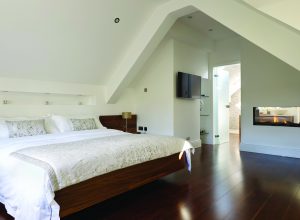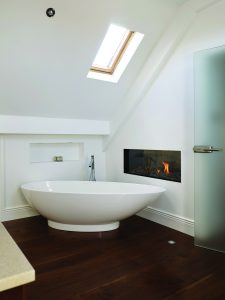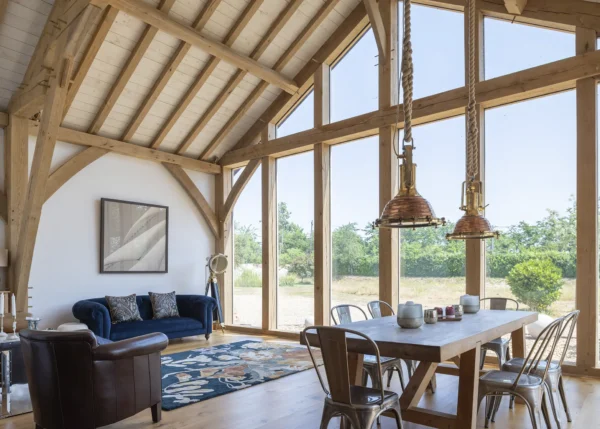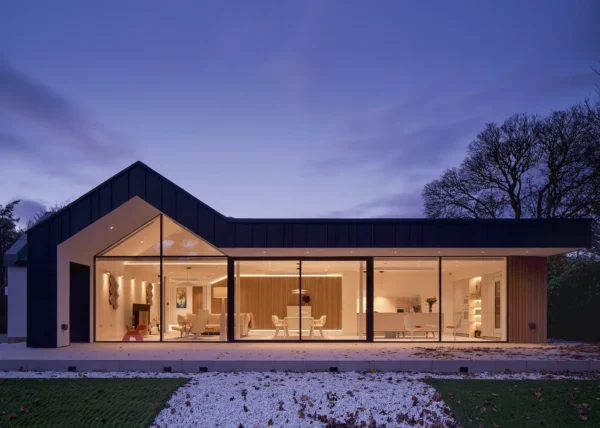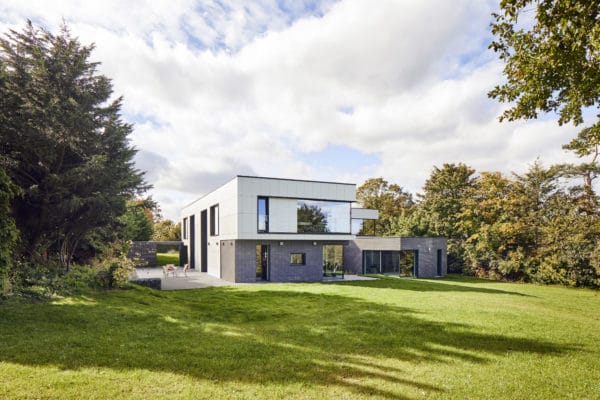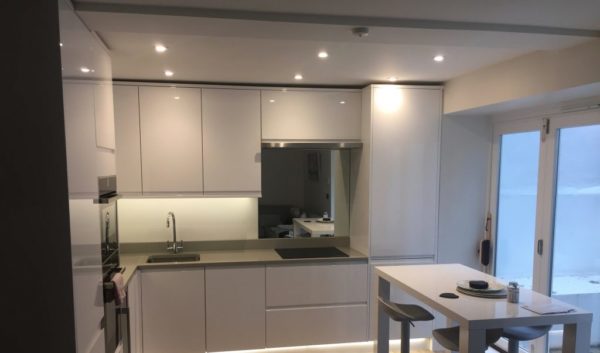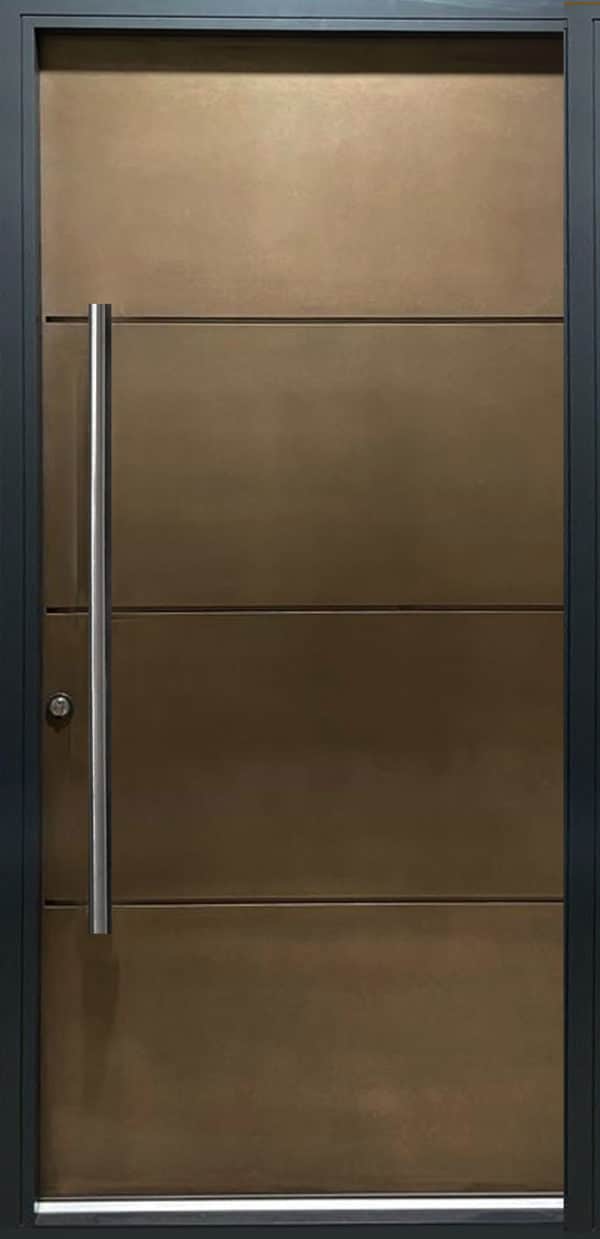Victorian Renovation & Contemporary Extension
When the Clements came across an elegant Victorian property in a Newcastle suburb, they knew that it could easily be transformed into the perfect home for their growing family. “I’d always wanted a double-fronted Victorian or Edwardian residence with history, character and charm,” says Claire. “This house ticked all our boxes because of its location and size. We liked that it presented the opportunity for alterations, plus we adored the big garden.”
However, having initially planned to make just a few alterations, they didn’t foresee how big an undertaking reworking this sizeable dwelling would become.
Intervening years
The Clements moved into their new home in August 2008, which was not long after their middle child, Emily, was born. The family were delighted with the detached dwelling, but were keen to maximise its potential by renovating and extending both outwards and upwards.
- NamesClaire & Guy Clements
- LocationNewcastle
- ProjectRenovation & extension
- StyleVictorian
- Construction methodBlockwork with piled foundations
- House cost£950,000
- House size540m2 (incl. garage & 220m2 extension)
- Project cost£333,401
- Total cost£1,283,401
- Project cost per m2£617
- Construction timeSeven months
- Current value£1,400,000
The couple kept things simple to begin with, such as adding a new boiler big enough to cope once the house was enlarged and learning how to use their newly inherited Aga. “There was no oven in the house, but fortunately my in-laws had a range cooker going spare. There weren’t any fitted cupboards and not much worktop space, so instead of making any grand changes, we simply added furniture to cope in the meantime,” says Claire.
The Clements lived in the house for four years before starting the design phases of their project, giving them plenty of time to think about what they wanted to achieve. “The scheme grew from what we originally set out to do, but we’ve ended-up creating a house that we love and plan to remain in for life,” says Claire.
Time to think
The Clements continued to mull over the changes they wanted to make. They realised the high kitchen window at the back of the house in the double storey extension (which had been added in the 1980s) simply didn’t work for the space, as it didn’t provide a view of the garden. This prompted the decision to create a zone that would benefit from lots of light and a good access point to the garden.
Claire liked the idea of continuous floor tiles running through from the living area to an outside terrace, with bifold doors set flush to the floor. The couple felt that adding new glazing would improve the property’s appearance, too, as the existing replacement windows didn’t match the rest of the Victorian building.
In hindsight, the Clements agree that waiting to start the project proved to be the best approach. “Living in the house allowed us to understand what would and wouldn’t work in our home,” says Claire.
Inspiring design ideas
Following a recommendation, the couple approached Kate Wilson from Kevin Doonan Architects about their project in September 2012. As the property is raised up by one metre, Kate’s initial ideas revolved around an internal step down, marking the change between existing house and new extension. The proposal aimed for the rear rooms to be level with the garden, allowing a smooth indoor-outdoor flow; however, Claire wasn’t keen. “The problem was that living in the house enabled us to discover why it had been built above ground level – the garden suffers from waterlogging every time it rains,” she says. “I also didn’t want the children to trip on the steps and I was thinking about the possibility of elderly relatives visiting in wheelchairs in the future.”
Kate took these concerns onboard and tweaked the design to flatten the rear layout and open the space out onto a raised terrace. The couple were delighted with her final drawings, which took their ideas to a higher plane.
Upstairs, Claire and Guy had already earmarked the loft for their own ensuite master bedroom. Kate offered two design solutions; either put the staircase through the smaller bedroom or build on top of the 1980s extension. This latter option offered the chance to improve the structure’s appearance and provide space for a dressing room.
“When we weighed up the choices it seemed crazy to lose a bedroom to gain a bathroom, so we decided to extend upwards and we’re so pleased we did,” says Claire. “The structure was in a fairly good condition, so the builders were able to underpin sections of the foundations and stabilise some of the walls to add another storey.”
Committing to costs
Plans for the scheme were submitted in July and approved in the autumn. By now the couple had a ballpark figure of £150,000 for the extension and around £80,000 for the loft conversion, which turned out to be more complicated and expensive than anticipated.
The couple committed to the proposal as it stood, but the tender process was delayed by a few months and didn’t begin until January 2014. By now, Claire was anxious to start work. “I’d estimated the project would take nine months and I was really keen to have the house ready by the end of the year to enjoy Christmas,” she says.
As luck would have it, one of the builders tendering for the scheme, Joe Dixon from JD Joinery & Building Services, thought he could finish the house in six months. Claire felt his timings were ambitious, but she found him friendly and personable, plus his quote was slightly less than the others.
Fast finish
Several large trees had to be removed from the garden, leaving unstable ground in areas. This meant that piled foundations had to be placed to support the extension. Once this major part of the project was out of the ground, the young family moved into their previous home nearby, which they’d been renting out.
As the first point of contact on a daily basis, Claire found running the scheme stressful at times. “I was grateful for the support of Joe and Kate as I had no industry knowledge and there were days when I really felt out of my depth.” But everything came together well and, remarkably, by October 2014 – just seven months after the works started – the entire remodel and extension was finished.
Dream result
The new rear extension is big enough for a separate dining room and family area, with a raised terrace that wraps around to link both rooms with the garden. The replacement kitchen takes over the space of the old sitting room and opens into the extension, allowing the previous culinary zone to become a study.
A lounge has replaced the old dining room at the front of the house. The property has also been extended to the side behind the garage to create a utility, while the hallway has been reconfigured and enlarged to establish an uninterrupted view of the garden from the front door.
“When we open the front door we can see straight through into the garden,” says Claire. “It’s a lovely aspect and it’s hard to imagine that the area was ever any different. We feel very lucky to have all of this amazing space and for our revamped house to still feel like our home.”
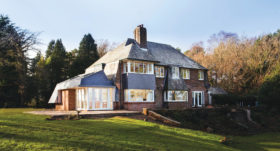
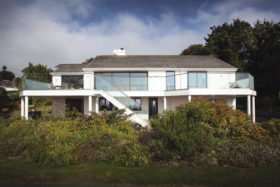






























































































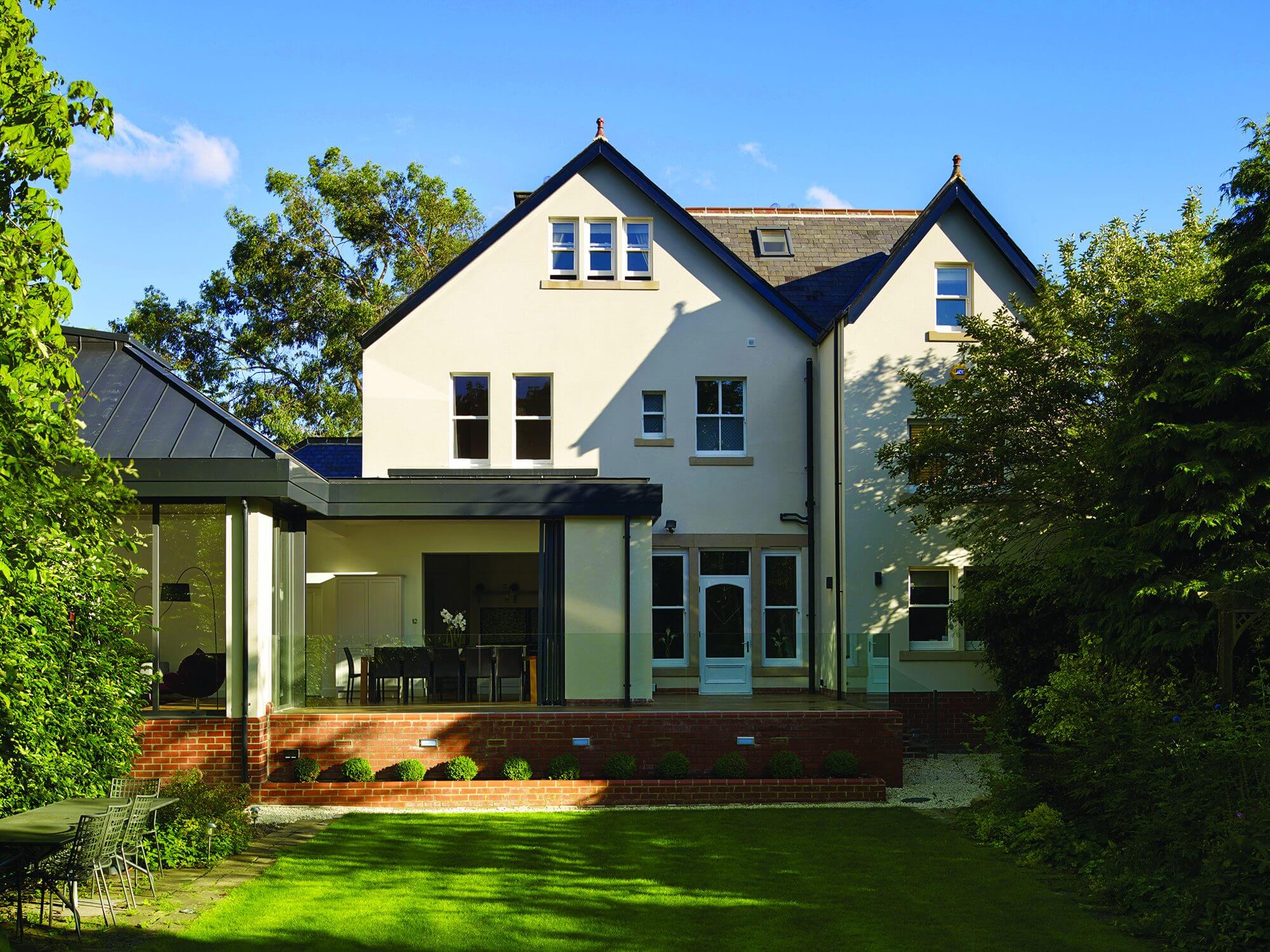
 Login/register to save Article for later
Login/register to save Article for later
