Creative Extension to a London Home
On the face of it, this pretty end-of-terrace London villa appeared to have it all: a double-fronted facade, the original windows and intricate period details – the only thing it lacked was space. However, this didn’t worry Alexis Scott when she bought the property in the summer of 2012.
With the help of her partner, Guy Lockwood, the overgrown garden was cleared and the ivy that clung to the front of the house removed. Both chimneys were swept so that they could utilise an open fire in the lounge and a woodburning stove in the dining room.
When Guy moved in permanently in December 2013, the house’s size began to be an issue. “The villa is considerably smaller in depth and height than the others in the street because it’s a tapering corner plot,” he says. “Alexis always knew there was scope to extend, so in early 2014 we started thinking about the changes we’d like to make.”
Initial thoughts
The couple were keen to maintain the main body of the two-bedroom property and make few alterations to the exterior. They hoped to extend upwards to generate another bedroom and bathroom, as well as a larger kitchen-diner. The key to making their ideas work lay in the separate garage that stood adjacent to the house and the old lean-to that ran across three-quarters of the ground floor.
- NamesGuy Lockwood & Alexis Scott
- LocationSouth London
- ProjectRenovation & extension
- StyleContemporary
- Construction methodTimber frame
- House cost£525,000
- House size80m² (incl. 27m² extension)
- Project cost£220,000
- Total cost£745,000
- Project cost per m²£2,750
- Construction time22 weeks
- Current value£1,400,000
“We live in a densely populated area of south east London, surrounded by five neighbouring houses, all with gardens that back onto ours. This meant that privacy had to be addressed carefully in the design,” says Guy.
The lack of warmth and natural light were key concerns for the couple. The villa’s only windows were facing the street, and Alexis had already refurbished the original sash units. “Over 18 months of living in the dwelling enabled us to understand how daylight moved through the property, which made us realise gaining more illumination was high on our list of priorities,” says Guy. “Ultimately, we had lots of ideas, but everything was speculation because we didn’t know if we could afford the project or even gain planning permission.”
Alexis came across local architect Darren Oldfield online and the couple liked him straight away. “We had approached a few other firms, but none of them seemed right for us. The minute we met Darren we knew we wanted to work with him. We adored his previous projects and just had a good feeling about him,” says Guy.
Creating a scheme
Darren began the design process in February 2014. The previous owners had submitted a planning application for a double-storey rear extension with a flat roof, which was refused, so he was mindful to create something different. “He really took on board what we wanted and translated our brief wonderfully,” says Guy.
The proposal set out to demolish the lean-to and garage to make way for a new extension – single-storey at the side of the house and double-storey at the rear. The redesign offered an extra 27m2 of space, with a new kitchen-diner flowing through to an office and WC.
The architect carried out a light study to see how his suggested design would affect the surrounding properties. The neighbours were all shown the results and Guy and Alexis received no objections. “The roof of the addition is lower than the villa, so it preserves the daylight for our neighbours,” says Darren.
“The upper storey back wall overhangs the kitchen below by about 300mm so we benefit from the space upstairs without losing any of the garden,” says Guy. “The addition doesn’t dominate the property, because it doesn’t cover the entire width of the rear elevation.” Plans were submitted in May 2014 and two months later the couple had gained consent to begin the project.
Getting started
Guy and Alexis had a budget of around £150,000 in mind for their scheme and brought in quantity surveyor, e-Griffin Consulting, to price up Darren’s plans. This concluded that the extension part of the project would cost approximately £220,000, so when quotes came in from building contractors that were well in excess of this figure, the couple began to feel despondent.
“It was a family friend who came to the rescue by recommending PVA Developments, who priced our project at £180,000,” says Guy. “We met the owner of the company towards the end of November and we just clicked. Their previous projects were good quality, so we decided to go with them.”
Work began in early January 2015, by which time the couple had decided on the details in the scheme. They kept a tight rein on finances, specifying exactly what they wanted in their new home according to their quantity surveyor’s benchmark figure.
“We paid £1,080 for e-Griffin Consulting’s services, which seemed like a lot at the time,” says Guy. “However, this proved a wise move because it helped to focus us when it came to sourcing products. I could see how much they’d allocated to each element, so I tried to either match the price budgeted for or find something cheaper.”
Fast progress
The garage and back wall were demolished within the first few weeks. Although the intention had been to retain this existing rear structure, it became clear that the brickwork wasn’t in the best shape and couldn’t be relied upon to support the new first floor extension.
“We rebuilt the wall by recycling the London stock brick from elsewhere in the project and then used a much cheaper product on the boundary where you can’t see it,” he says.
When the timber frame was erected for the first floor extension the couple could really see the progress. “We could climb up the ladder and go into what was going to be the newly extended floor in our dwelling – it was very exciting,” says Guy.
As the project came to a close in May, the couple decided to keep the builders on to create built-in wardrobes, shelving and a bathroom cabinet, as well as completing the house decoration.
“The finish on the joinery is astounding and the result is second to none,” says Guy. “The property has turned out so much better than we expected. The new additions work really well and are just so clever that it feels like our property has always been like this; our team have certainly done us proud.”
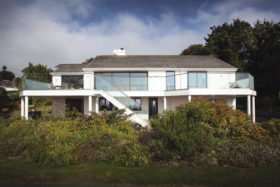















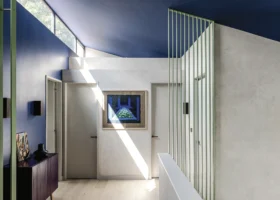
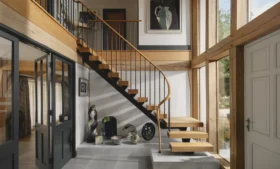












































































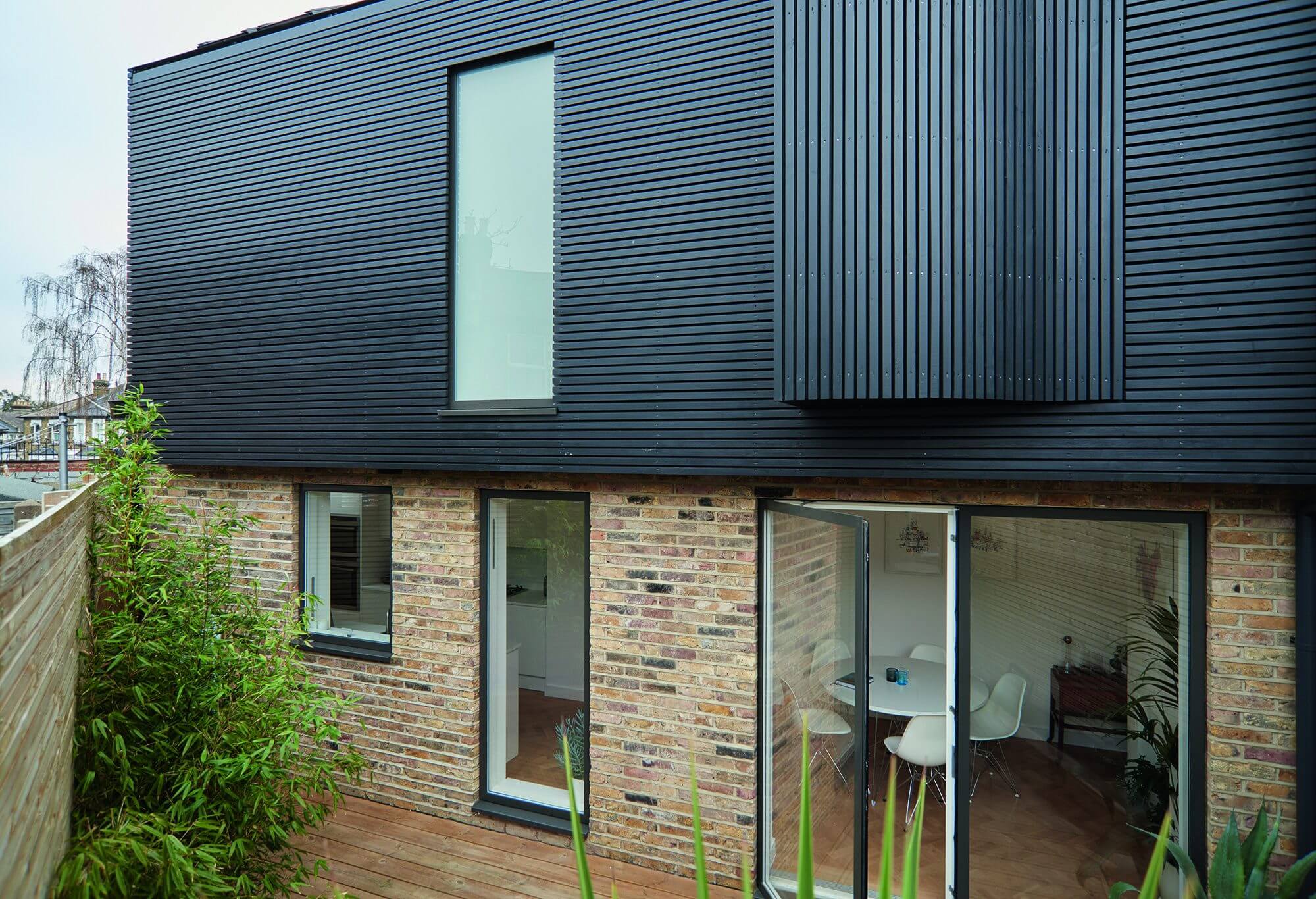
 Login/register to save Article for later
Login/register to save Article for later
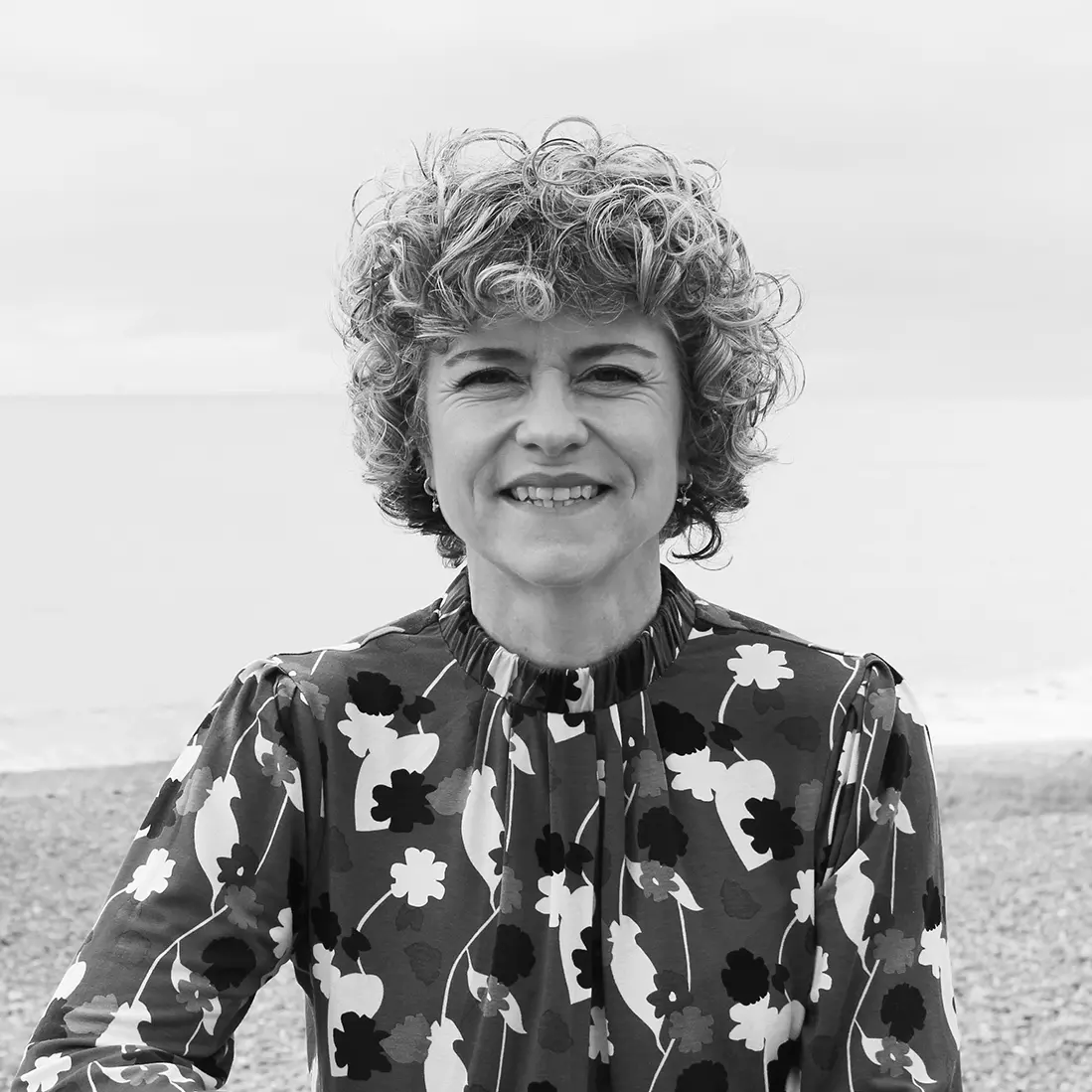
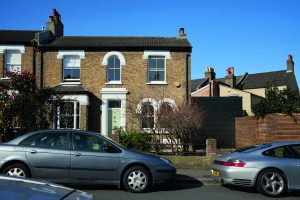
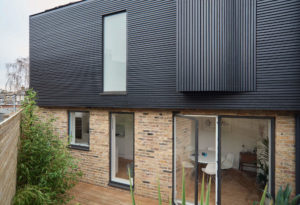
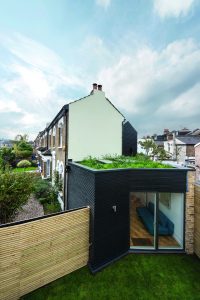
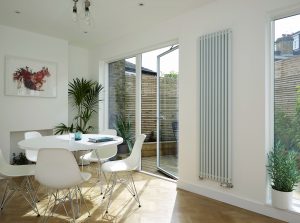
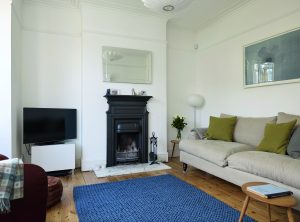
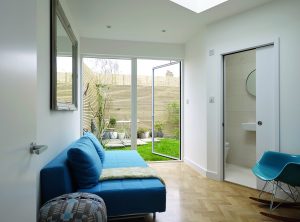
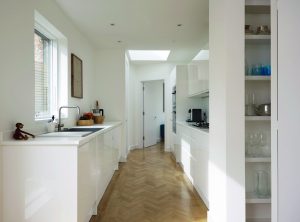
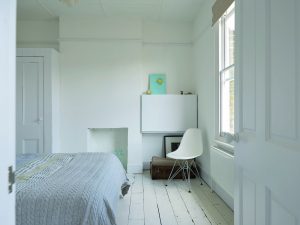
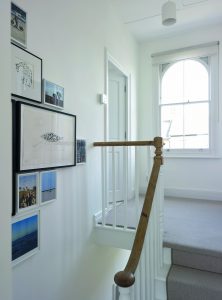
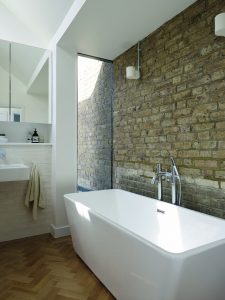
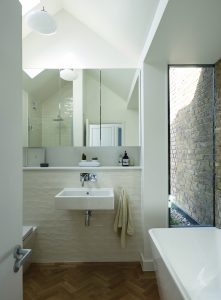
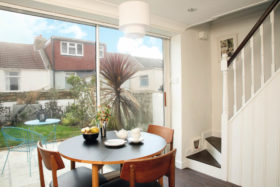
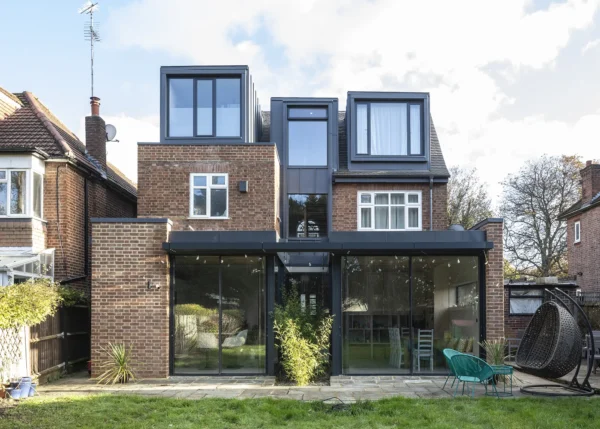
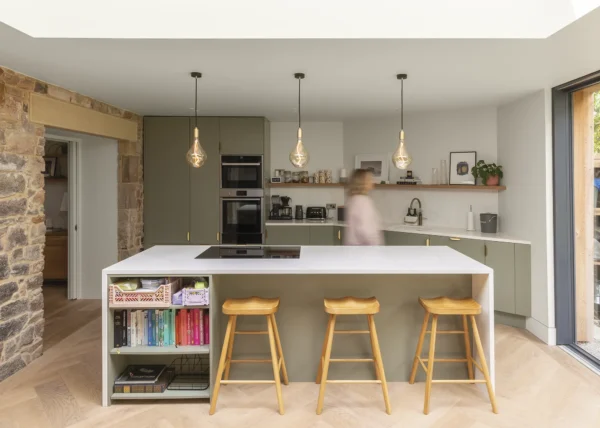
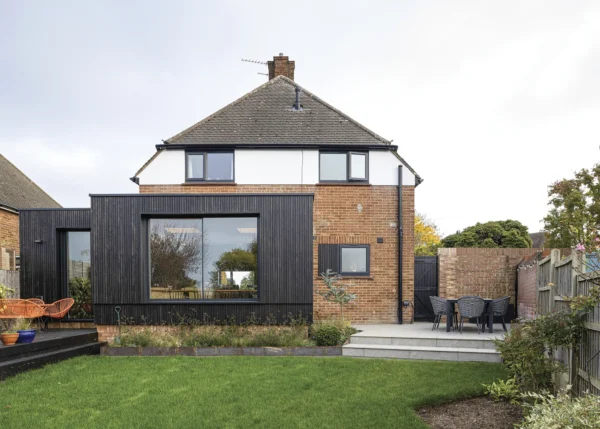
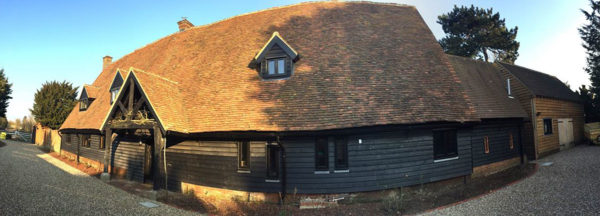
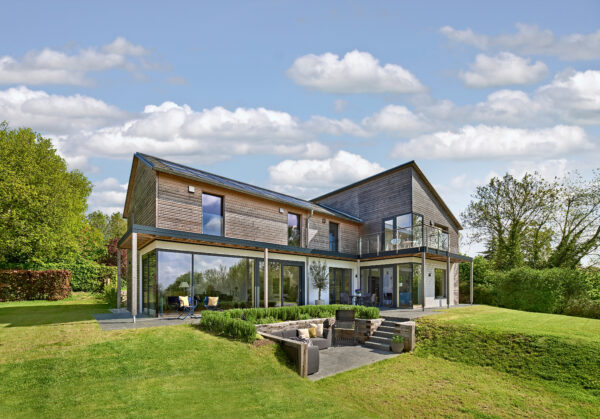
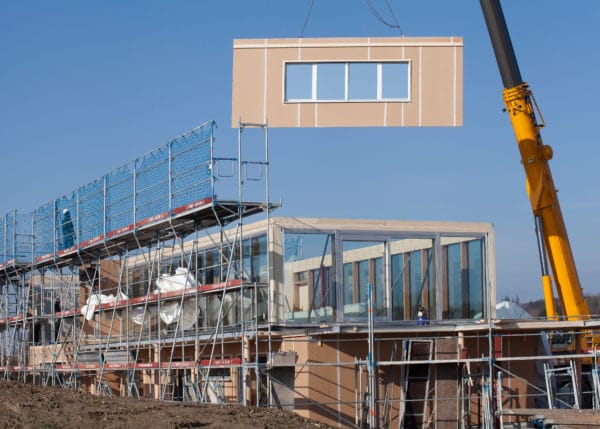
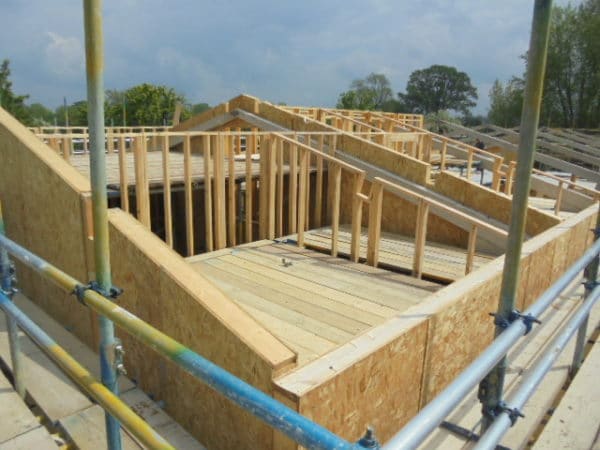




Comments are closed.