Cottage-Style Passivhaus Self Build in Nottinghamshire
Dominic and Shamim Byrne began their search for a new home in 2019. At that point, the couple lived in a traditional rural house with their daughter, who split her time between home and university.
The desire to be closer to the local town was one of the main driving forces behind the move. Plus, the Byrnes wanted to upgrade to a property that provided a better thermal performance and lower energy bills.
“We’d boosted the efficiency of our existing home as much as we could – we’d upgraded the glazing and put extra insulation in the walls and floors,” says Dominic, who recognised that the family would need to relocate to a more modern dwelling if they were going to achieve the high standard of thermal performance he had in mind. “We wanted to downsize, too. Our old house came with a lot of land, so we were looking for something that required less maintenance.”
Change of Plan
After six months of house hunting, Dominic and Shamim were unable to find a property that ticked the right boxes. “We wanted a highly efficient place with great views,” says Dominic. “We’d always been drawn to the idea of self building. When a garden plot came up for sale, on the edge of the town where we were looking, it made sense to check it out.”
The couple viewed the plot in March 2020. As well as being within easy reach of local facilities, it came with the far-reaching views Dominic and Shamim dreamt of. Another major attraction was the fact that the site came with planning permission to build a new home.
“The proposed design was for a chalet-style bungalow with three dormers on the back and three on the front,” says Dominic. “It wasn’t really the house we wanted to build – but having consent already was a big advantage. It removed the uncertainty around planning.”
Dominic and Shamim decided to go ahead with the plot, which was being sold via a sealed-bid auction. “It was a matter of submitting a price to the auctioneer without any knowledge of what others were offering,” says Dominic, who spoke to local agents to get advice. “We had to make a calculated decision, but it was difficult to judge.”
Looking for building plots for your self build project? Look at PlotBrowser.com to find 1,000s of plots and properties to nationwide, all with outline or full planning permission in place
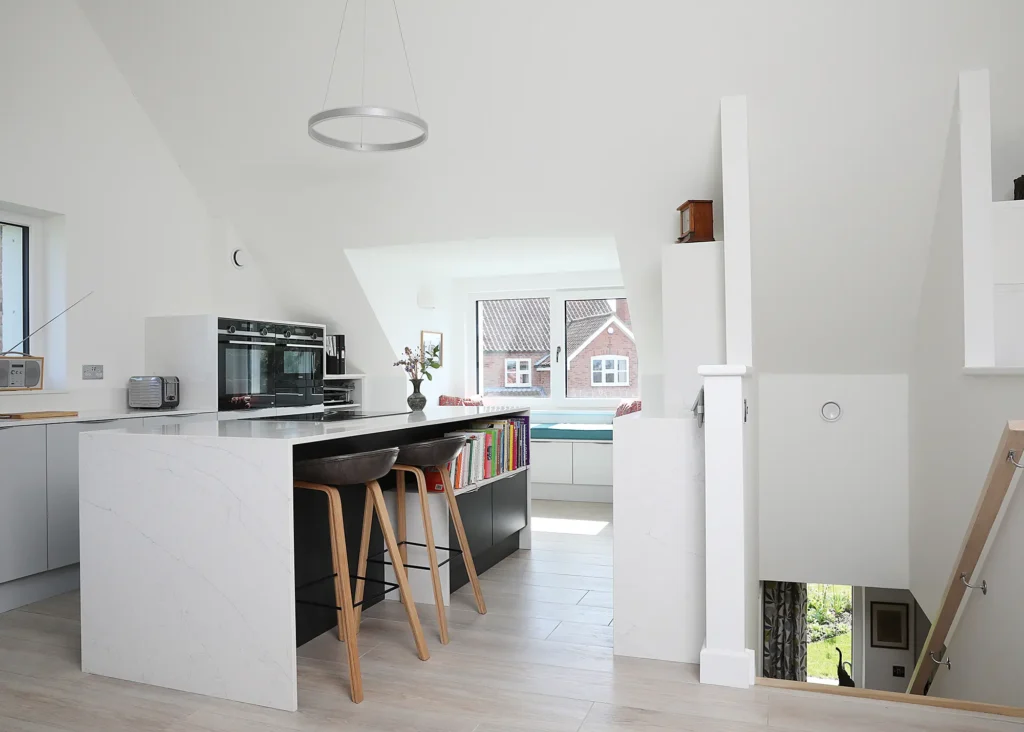
The staircase leads up to the open plan kitchen, dining and living space
Luckily, the auction went in Dominic and Shamim’s favour, so it was full steam ahead. Dominic knew it’d be difficult to achieve Passivhaus certification with the existing design, so he approached Richard Smallwood of Venture Architectural, as it was his practice that had developed the original plans.
“I knew we’d need to go back to the planners to get the scheme significantly modified – but I wanted to avoid going through a completely new application process,” says Dominic. “Though Richard hadn’t worked on a Passivhaus build before, he was enthusiastic about our project. Plus, he had an established relationship with the local planners.”
Richard crafted a plan to extend the house slightly from what had already been approved, simplify the design by eliminating most of the dormers as well as reorienting it on the site. “We also changed the location of the detached double garage and made it bigger so it could incorporate a workshop at the back,” says Dominic.
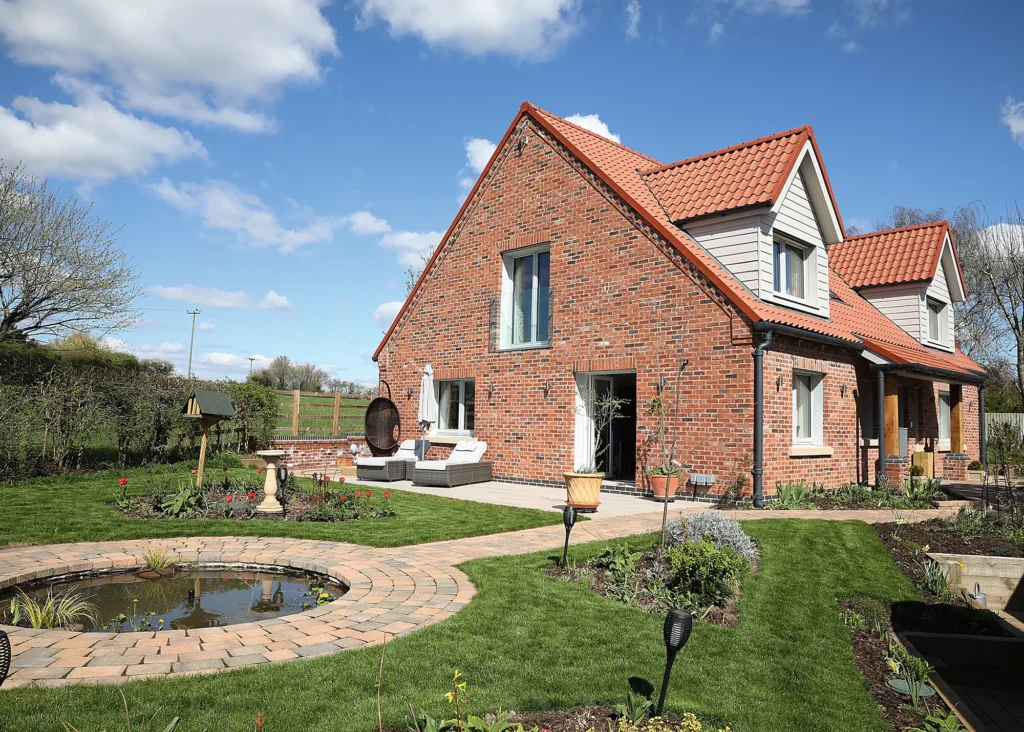
The home features a charming brick exterior with dormer windows on the upper stories
Despite the modifications, the new design remained sensitive to the architecture of surrounding homes – particularly the grade II listed farmhouse nearby. “Some people have a stereotypical idea of what an eco house looks like – perhaps they’re imagining some sort of bunker with lots of glass,” says Dominic. “However, we showed it’s possible to build an attractive, low energy home that references the local vernacular.”
In this case, the house features a brick skin and the roof is topped with clay pantiles that harmonise with properties nearby. In less than two months, all of Dominic and Shamim’s alterations were approved under a section 73 amendment.
- NAMESDominic & Shamim Byrne
- OCCUPATIONSWriter & doctor
- LOCATIONNottinghamshire
- TYPE OF PROJECTPassivhaus self build
- STYLE Traditional
- PROJECT ROUTEArchitect designed, homeowner project managed, hiring individual trades
- CONSTRUCTION METHODTimber frame
- PLOT COST£177,000
- BOUGHT2020
- HOUSE SIZE220m2 (incl. garage & workshop)
- PROJECT COST£440,984
- PROJECT COST PER M2£2,005
- TOTAL COST£617,984
- BUILDING WORK COMMENCED February 2021
- BUILDING WORK TOOK39 weeks
- CURRENT VALUE£725,000
Construction Begins
Dominic’s research into different structural systems was led by his desire for an airtight, continuous thermal envelope with minimal junctions and cold bridges. After investigating the pros and cons of various building methods, Dominic decided a highly insulated timber frame was the best option.
“MBC Timber Frame offer a Passivhaus foundation slab package, which allowed us to stick with one company for the insulated raft slab foundation and the superstructure of the house,” he explains, acknowledging he wanted to pave the way for as smooth a process as possible, as he was taking the helm as project manager.
Essential Advice: Self Building a Passivhaus: 10 Steps to Follow For Passivhaus Approval
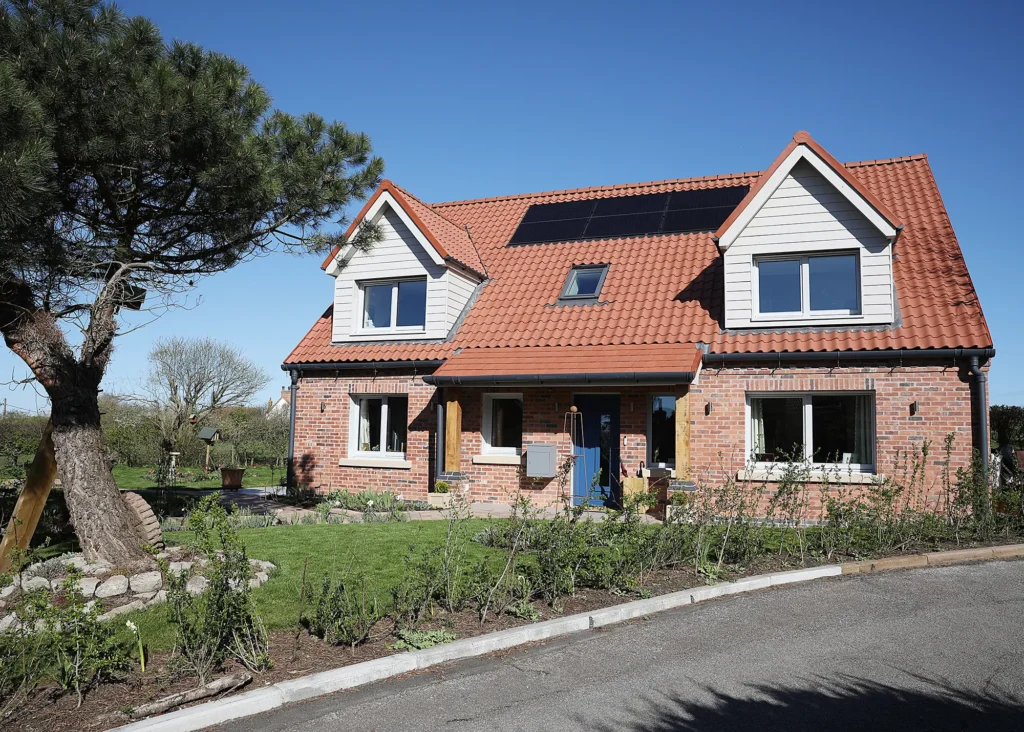
The timber frame structure is clad in a brick skin, with clay pantiles on the roof, to harmonise with the local vernacular. The original design featured a total of six dormer windows. To achieve Passivhaus status, the plans were simplified so that now, there’s only two at the front
“If I’d decided to build the slab and contract it out separately from the structure, it would have been down to me to ensure all the dimensions were correct. Going down a route where these two key elements were delivered under one contract simplified things greatly.”
Work on site began in February 2021. Dominic wasted no time in getting started with site clearance, before bringing in a contractor to do the groundworks. “A lot of excavation was required because it was a slightly sloping site – the team removed a lot of clay from the ground before the foundation could be laid,” he says.
MBC Timber Frame assembled the home’s timber superstructure to weathertight stage before the builders returned to wrap the shell in its brick skin. “That contractor ended up doing quite a lot of the internal work, too. All in all, I probably hired about 12 or 13 individual trades,” says Dominic, who admits that he enjoyed project managing immensely. “Everyone working on the project was great at their job, which made my role a delight. It’s crucial to surround yourself with the right people.”
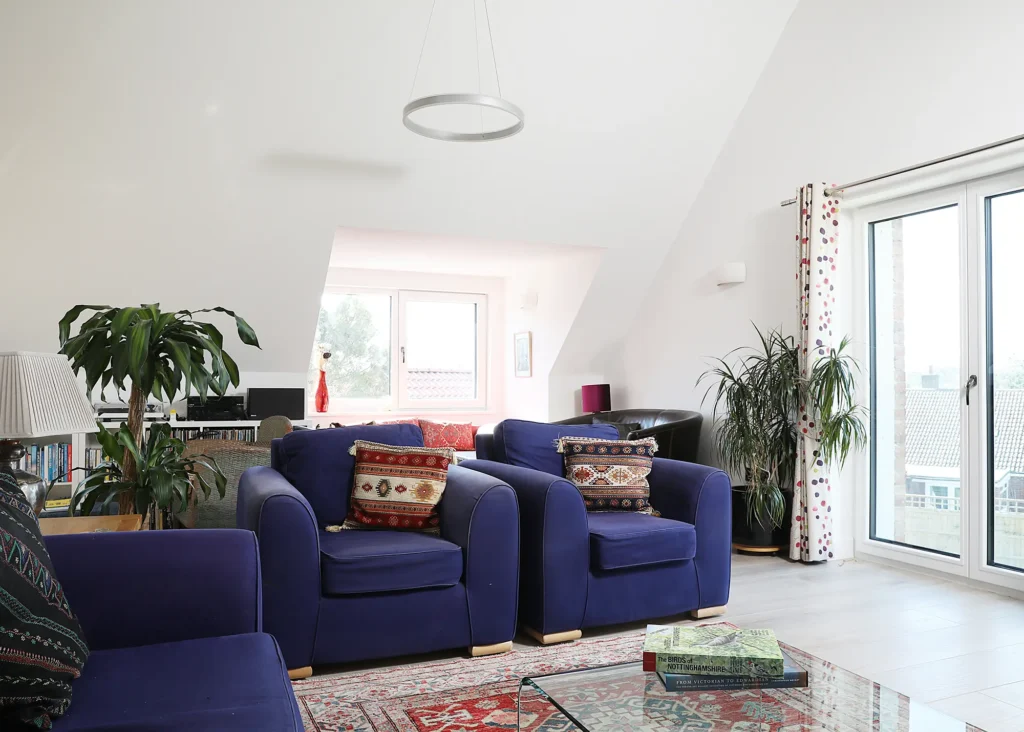
Glazed doors open onto a Juliet balcony, which offers far-reaching views
One of the high points of the build was when the scaffolding was erected, as Dominic and Shamim finally had an idea of the views they’d have from first floor level. “Prior to that, I’d scaled a few apple trees to get a sense of what we’d be able to see, but it was only really once the scaffolding went up that we could walk around and appreciate what a good location the house was in,” says Dominic.
Despite some delays on the delivery of internal doors, construction progressed swiftly. Dominic and Shamim moved into the house in November 2021 – just 39 weeks after work started. The Building Regulations completion certificate was issued the following March. “The whole process was incredibly quick – initially I’d been worried that the pandemic would affect our timetable,” says Dominic. “Certainly, there were a few supply chain issues, but nothing that put the build significantly off course.”
A Vision Realised
Going down the Passivhaus route allowed Dominic and Shamim to prioritise the thermal fabric of the building, incorporating enough insulation to guarantee excellent performance. The orientation of the house and the way the glazing is positioned makes the most of the sun’s free heat, too.
The couple have also incorporated renewable technologies, including solar photovoltaic (PV) panels and an air source heat pump (ASHP). The heat pump provides the hot water and powers the underfloor heating on the ground floor. Upstairs, no heating is needed. “If we compare our energy usage to British Gas data for a similar sized house, our total energy consumption is about one third of the annual average,” says Dominic.
The shape and dimensions of the house are ideally suited for an upside-down layout, with the main living areas on the upper floor and the bedrooms downstairs. The first-floor benefits from an open-plan living area, including a light-filled kitchen, dining space, lounge and library.
More Inspiration: Eco Homes: 30 Sustainable Self Builds to Inspire Your Eco House
CLOSER LOOK Upside-down layout…The vaulted ceiling on the upper level of the house represents one of Dominic and Shamim’s favourite design features. The planning permission they inherited when they bought the plot was for a chalet bungalow. However, the proposal featured a traditional layout with bedrooms upstairs in a way that wasted the potential for lofty first-floor ceilings. “We love the double height space on the first floor, you can see right up to the roof,” says Dominic. “We thought there’d be little point in living downstairs when we could have the kitchen, lounge and dining areas upstairs and make the most of the tall ceilings and great views. Our decision to turn the layout upside-down was a no brainer.”
Having the communal zones upstairs does mean there’s less usable living floor area, as the design of the roof slope means you can’t walk to the very edge of the building. However, this has opened up more space at the ground floor bedroom level to introduce an additional room. Originally, the planning consent was for a three-bed house but switching the living areas to upstairs meant Dominic and Shamim were able to incorporate a fourth bedroom on the ground floor. See More: 16 Amazing Upside Down Houses |
“It’s a slightly elevated plot – we love sitting here and looking across the local townscape. We can see the cathedral spires and trees that line the horizon – it’s a wonderful place to spend time together,” says Dominic. Downstairs, there are four bedrooms, two bathrooms and a plant room. “One of the bedrooms doubles up as an office, with French doors leading out onto the patio and garden beyond. I love it in there, too – but upstairs is our favourite place to be.”
There’s little that Dominic would change about the existing house – though with the benefit of hindsight, he would have given more thought to the position of the air source heat pump, which was originally meant to sit at the back of the property. “I underestimated how bright and sunny the north-facing part of the garden would be as a place for eating and enjoying time outside,” says Dominic.
Based on this realisation, the heat pump was relocated to the side of the building so it didn’t take up valuable garden space. “By that point, we’d already made the necessary penetrations to the thermal envelope to put the pipework in to serve the original location. We put ducting under and up through the slab to bring it through,” Dominic explains.
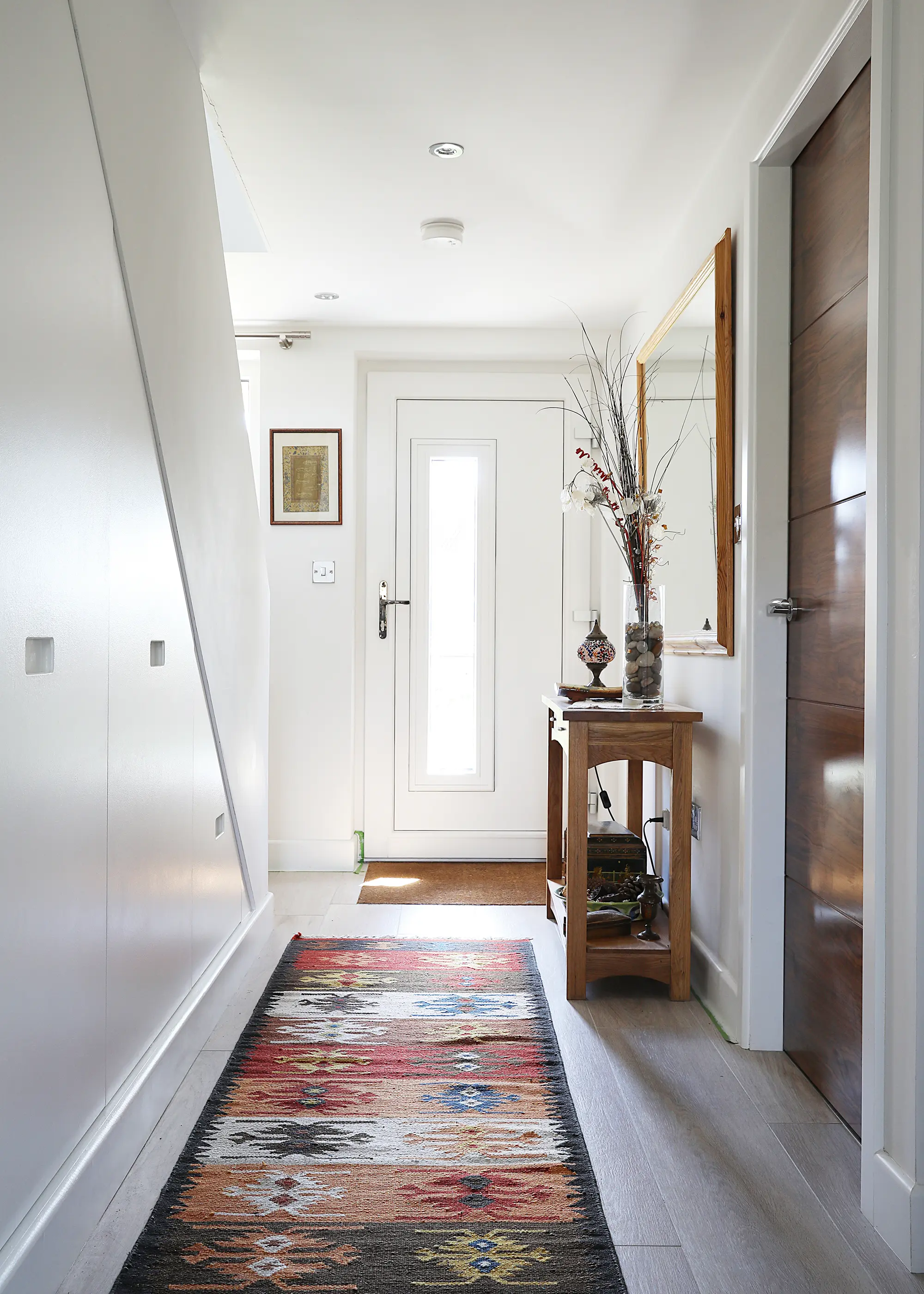
The front door and hallway leads to the bedrooms and bathroom, which are downstairs. Tiled flooring has been laid throughout the house. On the ground floor, it acts as an excellent partner for the underfloor heating
This has resulted in longer runs of pipework – but hasn’t affected the overall efficiency of the setup. “Shorter pipe runs would have been better, but hindsight is a wonderful thing! It’s only a minor problem. Avoiding penetrations to the thermal envelope in order to achieve Passivhaus status was more important,” he says.
Now that the couple’s daughter has moved home after completing her university studies, the family can enjoy the new house together. “It’s a much better space to live in because we all shared the planning,” says Dominic. “We’ve got spaces that reflect what the three of us wanted out of the building – it’s lovely.”
Learn More: 10 Steps to Your Dream Self Build Home
We Learned…Sealed-bid auctions can be tricky to navigate. We ended up getting advice from lots of people – including the person who trained our auctioneer. The first step is to look at your budget and put in a sum that reflects how much you want the plot. You also need to ask yourself whether you’d have bidder’s remorse if you missed out on the opportunity – would you be kicking yourself if you hadn’t offered that little bit more? Ultimately, it’s about finding the right balance. Understanding the planning framework and policies is key, as it gives you an appreciation of where the planners are coming from. If you’re able to recognise their criteria, you’re more likely to be on the same page about the house design. Choosing the right trades to work on your self build is important. I knew a few of the professionals we hired from the project we did on our previous house. I took care and time when it came to meeting everyone and discussing the scheme. Plus, I listened to my gut instincts when selecting which individuals to bring on board. Project managing the scheme was great – but by that point in time I’d wound down my business somewhat and had sufficient time to devote to the build. If you want to take the role on for your scheme, be realistic and make sure you’ve got adequate time, because to do it properly is pretty much a full-time job. |






























































































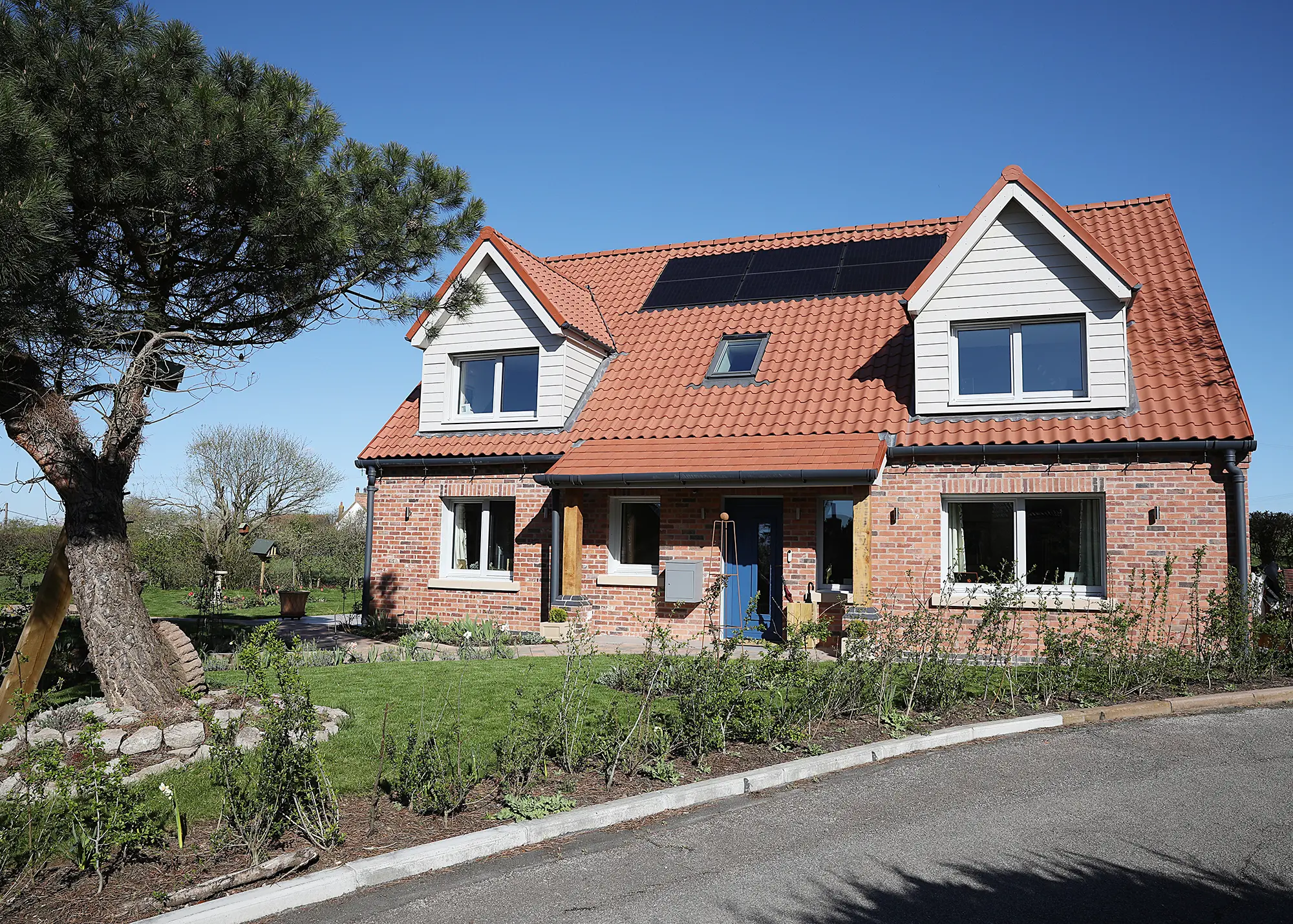
 Login/register to save Article for later
Login/register to save Article for later
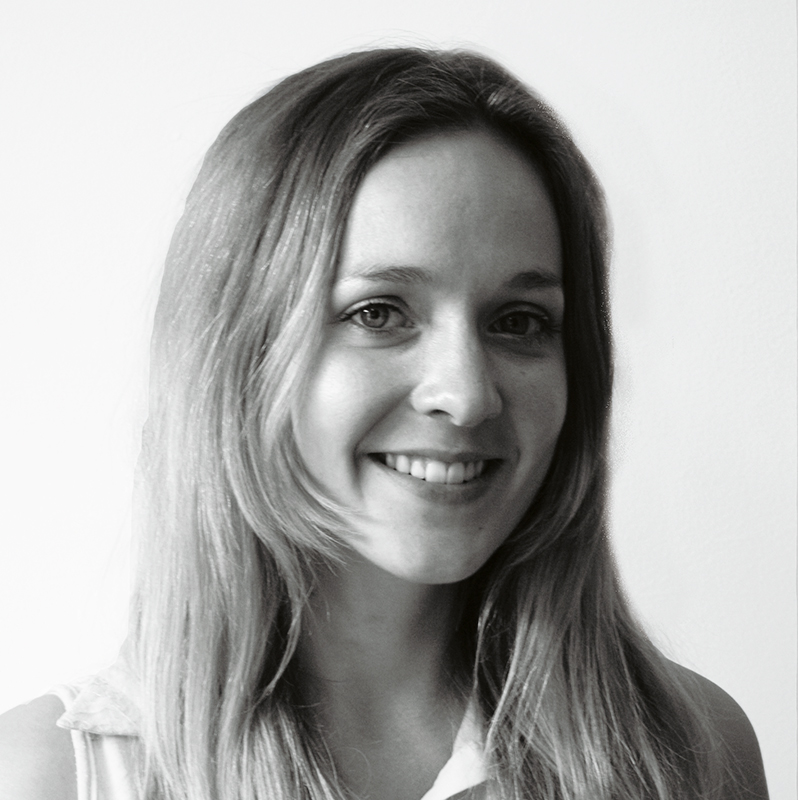
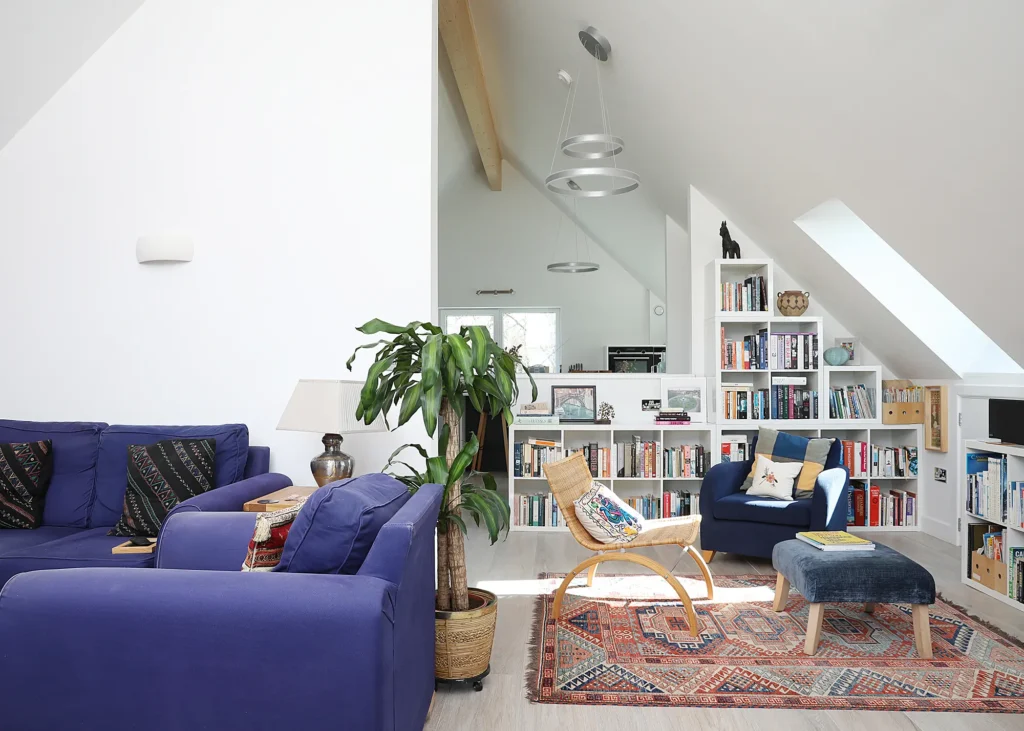
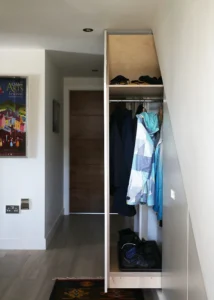
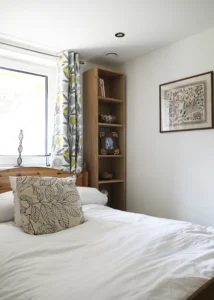
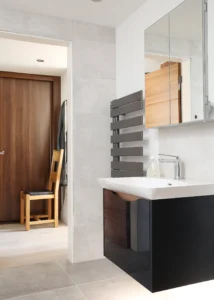
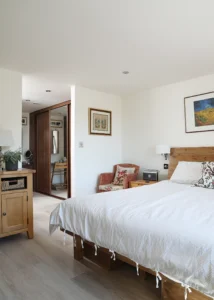
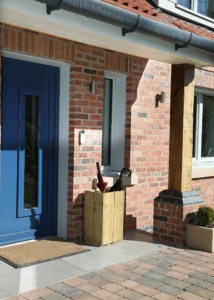
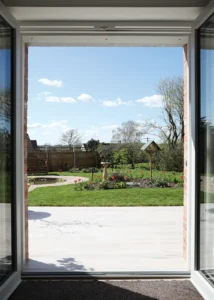
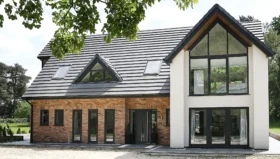
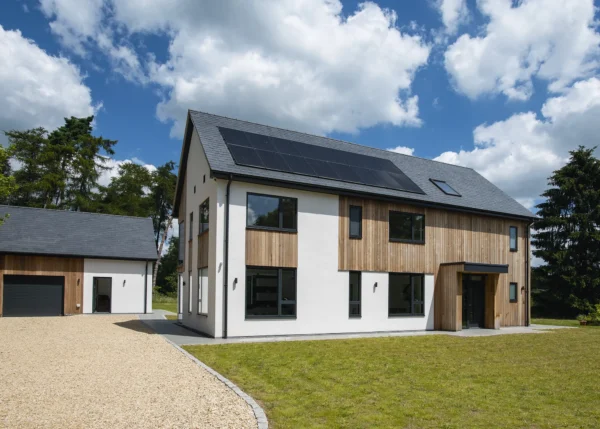
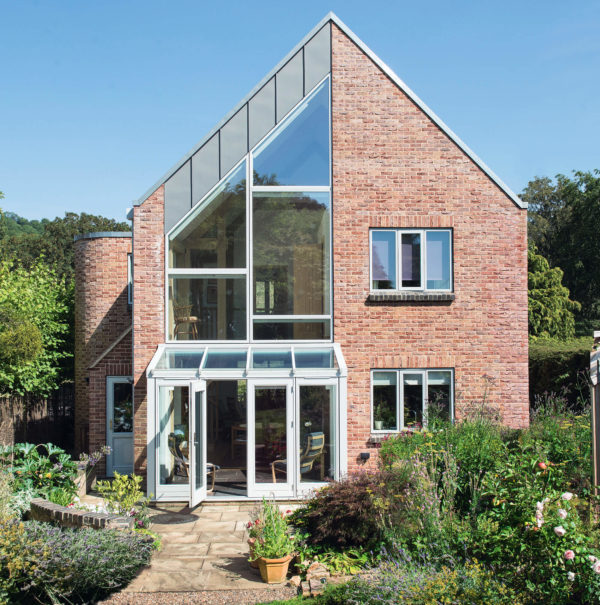
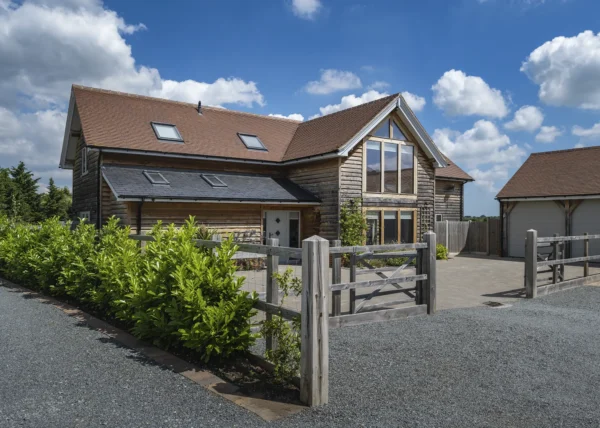
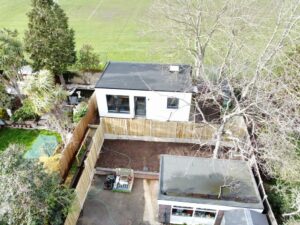

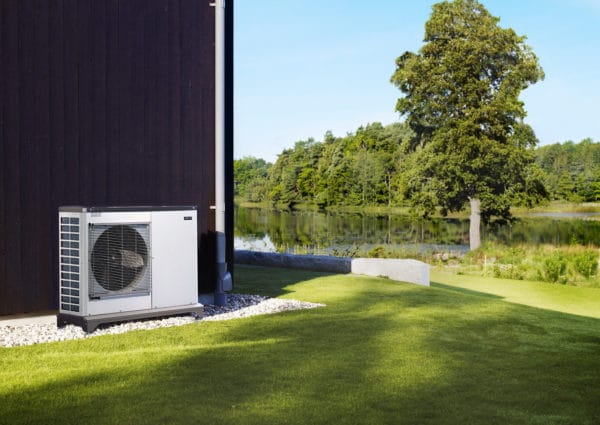
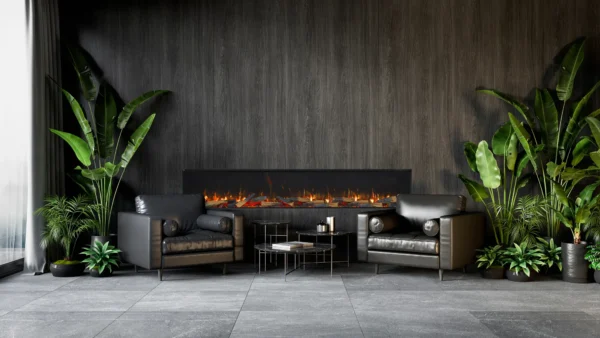




I’ve been told that the latest building regulations for insulation and air tightness are pretty close to passivhaus standards now. Is that correct?
Hi Gary,
I think it’s fair to say Building Regulations are now pretty robust in terms of the insulation requirements for walls, floors and roofs.
However, they diverge quite strongly from the Passivhaus standard in terms of windows and external doors. You can still fit double glazing under the Building Regs, for instance, but you’d need triple glazing in a Passivhaus.
Meanwhile, the Building Regs notional target for air permeability is 5m3/m2/hr. That is massively leakier than Passivhaus standards (although there is nascent argument that airtightness may not be the most important factor in the grand scheme of things).
There’s also far less scrutiny on elements like the orientation of the building.
In Scotland, there’s a plan to move Building Standards closer in line with Passivhaus. However, this has stalled recently and it’s not clear whether it will go ahead.
Best wishes,
Chris Batesmith (Build It Content Director)