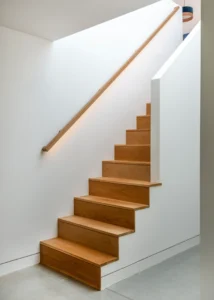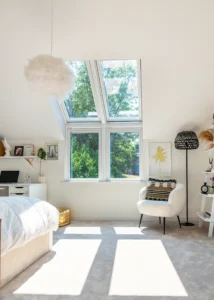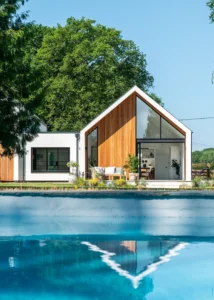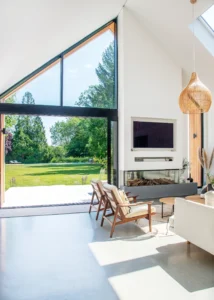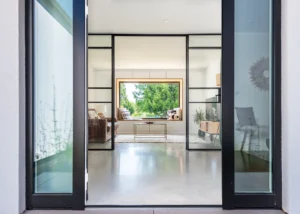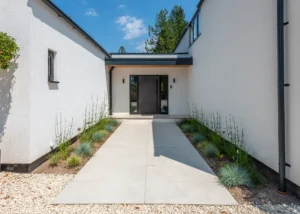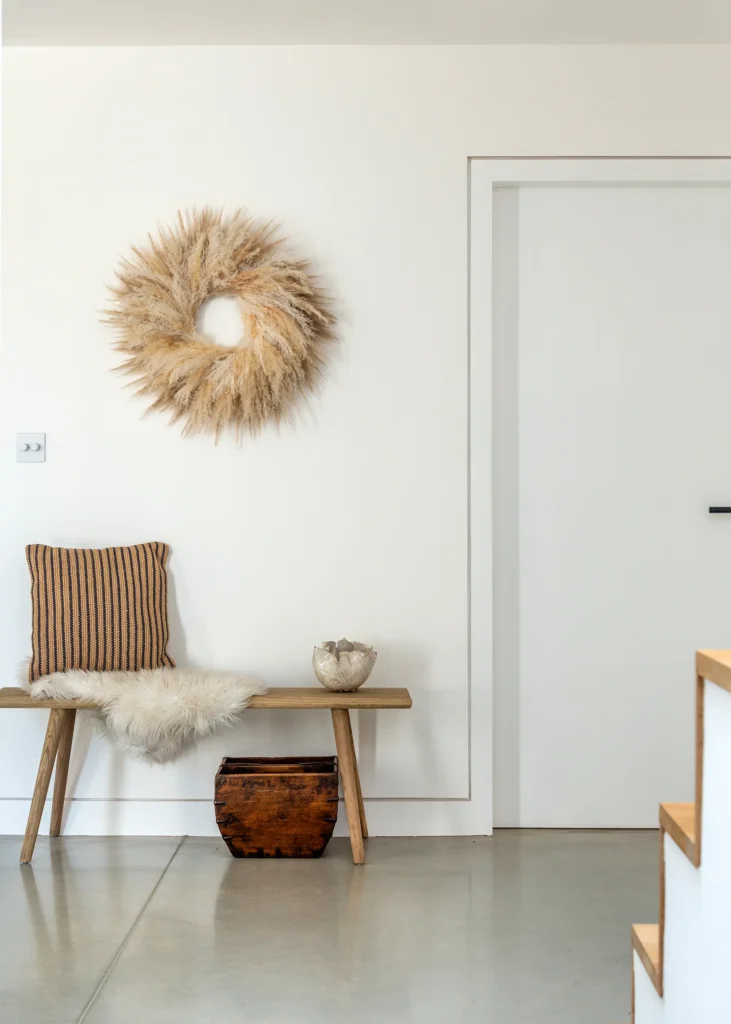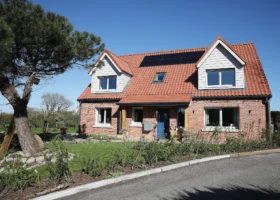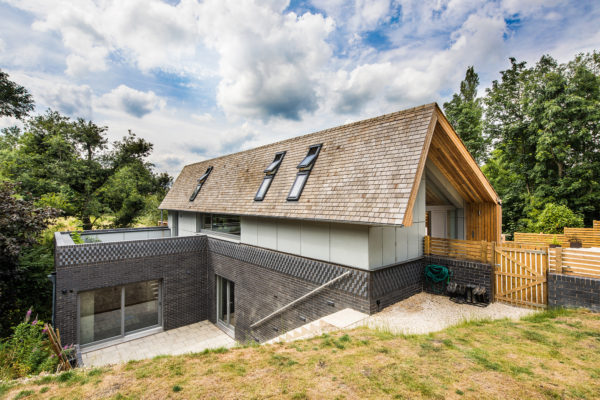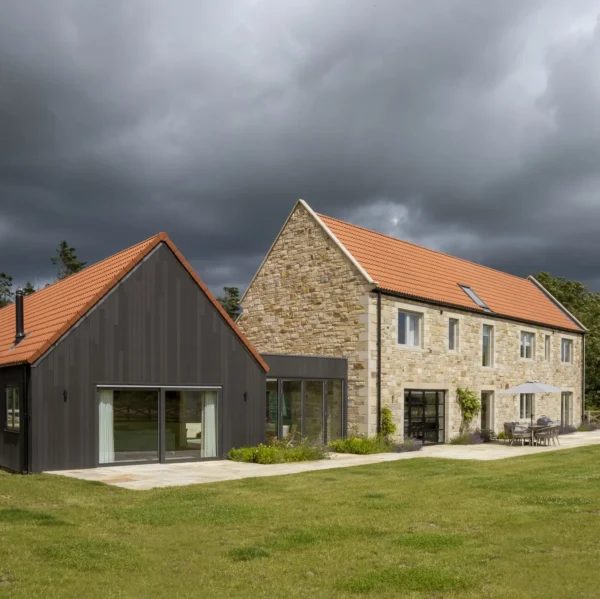Multigenerational Timber Frame Self Build in Surrey
Following the sad passing of her father, Hugh, in April 2019, Lowri Horstead was keen for her mother, Non, to come and live full time with her family – including husband Andy, their two children Bella and Martha, and Mabel the Cavapoo.
Their existing home was, however, not suitable – with only one bathroom and no separate living area for Non. After many family discussions, they decided to join forces and find a larger place that could provide three generations of the family with a sociable home as well as private spaces.
Fulfilling the Brief
The family agreed that they should all share one house rather than Non living in a separate annexe. So, they set about finding a single dwelling to meet all their needs. It would need a generous main room to accommodate the whole family, as well as a dedicated sitting room, bedroom and bathroom suite for Non, which would allow her privacy and independence.
As an interior designer specialising in spatial planning, Lowri was well placed to understand how to reconfigure a property to maximise its full potential. However, while the houses they viewed were often large enough in terms of surface area, they required major layout changes that would be prohibitively expensive. Frustrated by their lack of success, they stumbled on the idea of self build when Lowri found a newly listed bungalow. After going to see it they realised that if they knocked it down and started again, they could achieve exactly what they wanted.
Read More: Replacement Homes: Planning Permission for Knock Down and Rebuild Projects
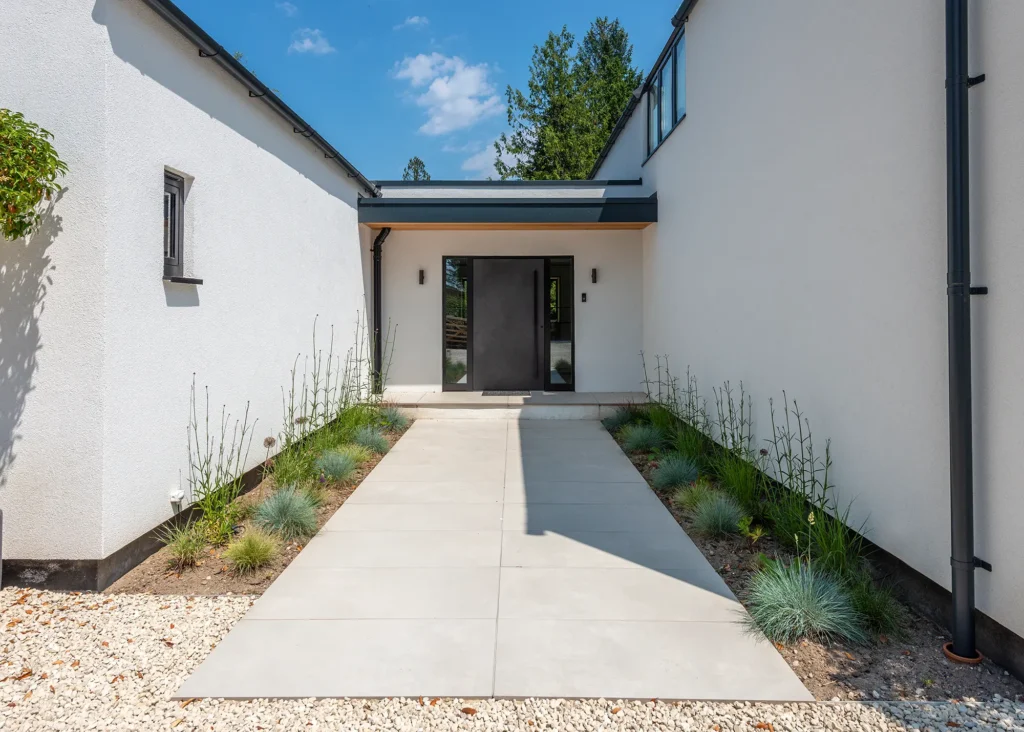
From the front, the building is subtle and minimal, leaving the magic to be revealed on entering the property
The old bungalow had been in the same family for 90 years. It came with a 1.5 acre mature garden, which was not overlooked and offered good access. What’s more, it was only a few miles from their present home, and the family were keen to stay in the same area. Andy and Lowri immediately saw its potential and snapped it up.
They planned to follow the lines of the original bungalow but replace it with a contemporary house suited to multigenerational living, maximising the footprint and ensuring every inch of space was utilised to create a light, bright and airy home.
Lowri started a lookbook of all the ideas and design features she wanted to incorporate into the finished house, gleaning inspiration from beautiful properties featured on platforms such as Pinterest. By the time she approached C7 Architects, she already had a clear vision of how the house should look, right down to the little details such as polished concrete floors, vaulted ceilings and interesting windows creating focal points out to the beautiful gardens.
- NAMESLowri & Andy Horstead
- OCCUPATIONS Interior designer & market analyst
- LOCATION Surrey
- TYPE OF PROJECTSelf build
- STYLEContemporary
- CONSTRUCTION METHODTimber frame
- PROJECT ROUTEOwner project managed alongside main contractor
- PLOT SIZE 1.8 acres
- LAND COST£745,000
- BOUGHT2020
- HOUSE SIZE 340m2
- PROJECT COST£590,094
- PROJECT COST PER M2£1,736
- TOTAL COST£1,335,094
- BUILDING WORK COMMENCEDJune 2021
- BUILDING WORK TOOK43 weeks
Planning Conditions
The team at C7 worked Lowri’s aspirations up into a stylish design – and the Horsteads quickly learned just how much needs to be done before building work can even start. Soil, topographical and arboricultural surveys had to be completed and submitted along with the planning application. Most taxing of all was the ecological survey, which found a resident bat, leading to a lengthy follow-on process. The presence of a stream on the property, along with asbestos in the original bungalow, threw up extra problems.
The couple stress the importance of being aware of such unforeseen factors, not least because they’re likely to lead to extra planning conditions that must be discharged before anywork can begin on site. This process often incurs cost and delay, but compliance is essential. “Planning permission for the design of the house can be the simplest part,” says Andy.
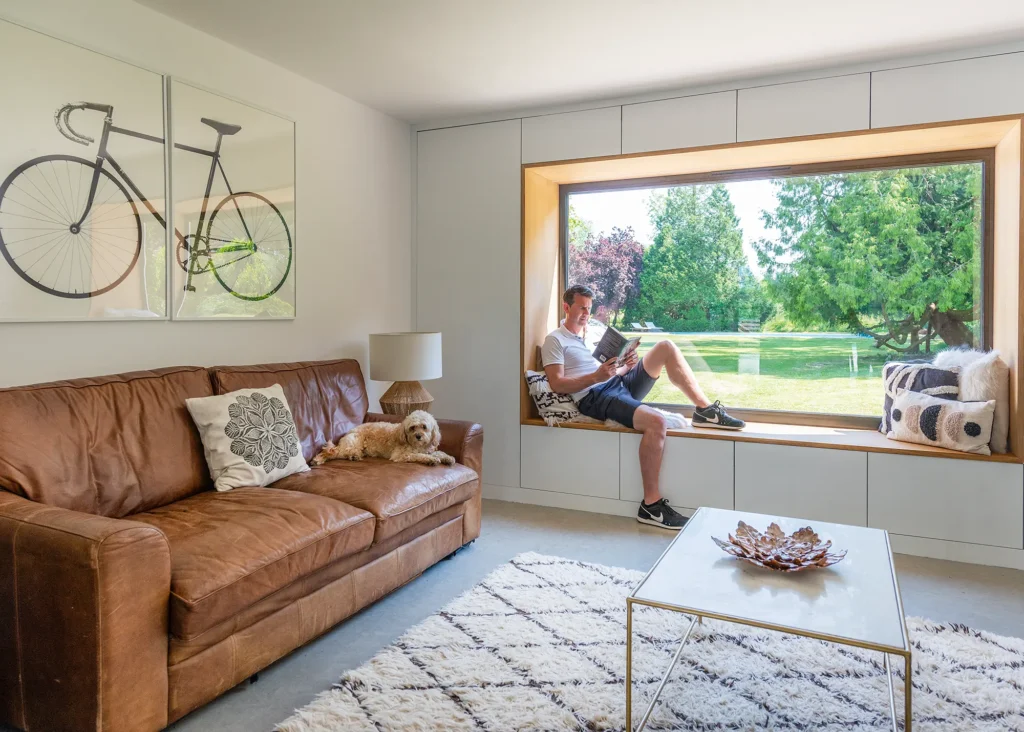
A picture window in the snug doubles up as a cosy seating area
Another complication came in the form of the Community Infrastructure Levy (CIL). This is basically a tax on new dwellings or a net additional floor space of 100m2 for existing homes. It’s mainly aimed at the big developers, so self builders are exempt.
But you have to first acknowledge liability and then provide the right forms at the right time to claim your exemption. The couple were dealing with this element during the Covid pandemic, and getting hold of the relevant information and timelines proved challenging. Nevertheless, in the end Lowri and Andy managed to fulfil all the requirements to have the levy removed.
Learn More: Planning Applications: What Do Council Planners Want?
Starting the Self Build
With the help of their architect, Warren McMurray from C7 Architects, all conditions were finally discharged and full planning granted. The couple put the project out to tender and selected Matt Blay from MJL Construction, a recommended local firm, who acted as main contractor throughout the project.
Andy and Lowri were keen to work with someone experienced in new builds – from initial groundworks right through to the finished home – who had long established relationships with suppliers. This was especially important during the pandemic, when materials were harder to source. The fact that Matt worked regularly with the same team of trades also gave them confidence that the project would run smoothly.
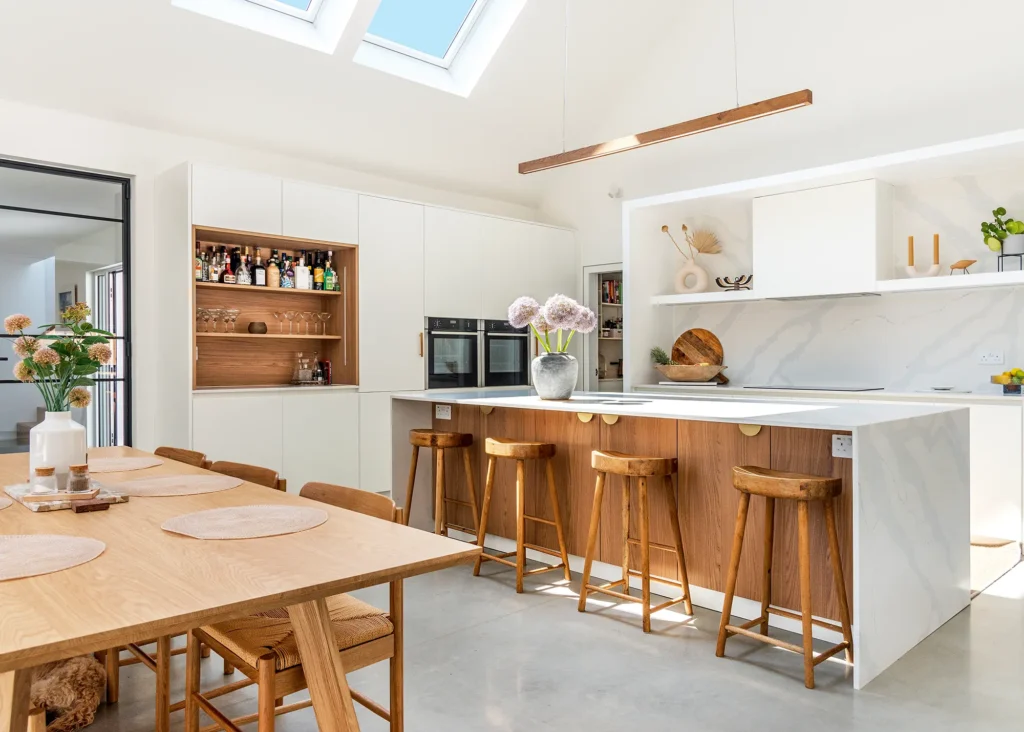
The open plan living-dining-kitchen space benefits from an open vaulted ceiling and rooflights, helping to maximise the sense of volume and light
Work started in the spring of 2021. Lowri was very involved throughout, liaising closely with the site team (headed by Ben Knight) to co-manage the project. She stresses that maintaining a good working relationship with the main contractor was vital. Lowri kept abreast of the work on site and was available to make decisions when needed. She also kept tight control of the budget.
The original house was demolished and recycled where possible. The roof tiles, from a long closed down local brickworks, were removed by hand and sent to a reclamation yard. The wooden beams and floorboards were reused to create flower beds in the garden, while the rubble was used as hardcore for the driveway.
More Inspiration: Driveway Ideas: How to Add Kerb Appeal to Your Home’s Entrance
Key Decisions
This part of Surrey is well known for its clay soil (as confirmed by a survey), so the couple had been expecting to have to pay for engineered piled foundations. A little help from the family proved invaluable here: Lowri’s uncle, Mel, is a structural engineer and has experience working with timber frame houses.
He deemed it acceptable to use traditional concrete strip foundations, saving on costs. Several enormous leylandii trees were removed to make way for the project, however, so the foundations had to be deeper than usual on one side to protect against the risk of soil heave.
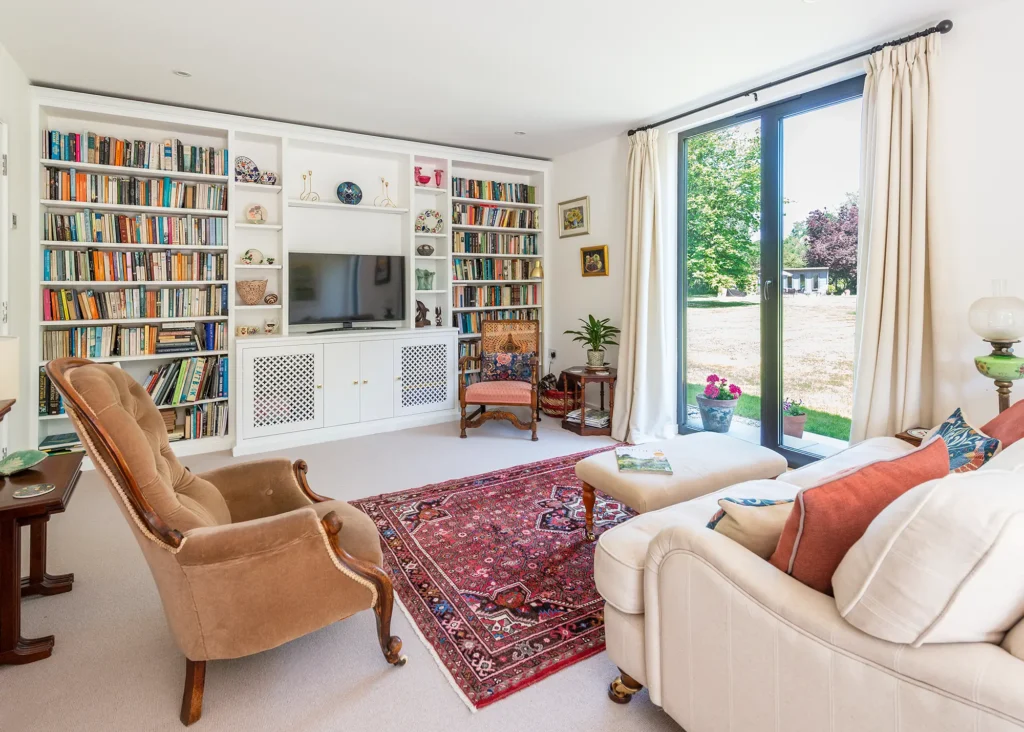
It was important for Non to have her own lounge space. Glazed doors open the room onto the adjacent patio
The house shell was constructed using timber frame, with SIPs panels and composite slate tiles forming the roof. The exterior walls were rendered to achieve a crisp, clean finish – with areas of Siberian larch cladding for added interest, including for the underside of the overhanging roof at the rear of the house. The main facade is very simple, with white render and minimal detailing for a deliberately modest effect.
“We always wanted the front elevation to be understated,” says Lowri. “It makes the internal spaces all the more unexpected, starting with the views of the garden – through the snug’s picture window – as soon as you enter through the front door.” The main living area, hall and snug are cleverly divided using metal-framed glazed doors and windows (rather than solid walls). This allows natural light to flood the spaces, while also providing practical means of separating the snug, when needed.
Read More: Structural Systems and Building Methods: Which is Best for Your Self Build?
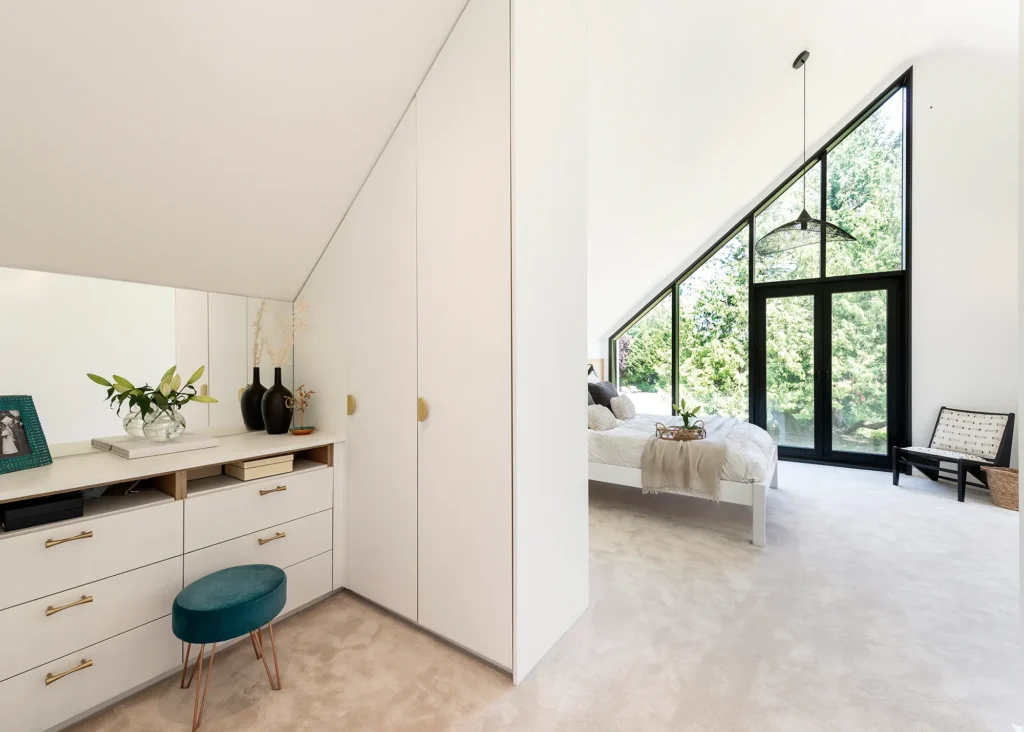
The master suite has clever partionioning to help separate the dressing area and provide extra storage
To complement their efficient new home, the couple specified an air source heat pump (ASHP) and underfloor heating (UFH) throughout. This not only helps deliver low-energy living, but also removes the need for radiators – the perfect choice for achieving the uncluttered, minimalist spaces Lowri wanted. This has given her free rein to specify elegant yet understated furnishings, while still embodying the feel of much-loved family home.
The high level of effective modern insulation means very little heating is needed in the colder months and the couple had to take this into consideration. They originally wanted to install a traditional woodburner in the main living room but quickly realised that this would make the space far too hot for comfort. So, they opted for an electric fire, which provides a focal point and atmosphere without overheating the space.
CLOSER LOOK Recessed skirting & shadow lines…Shadow gaps are a popular contemporary design detail, most commonly used to define the edges of walls, such as where they meet floors or door frames. This feature gives a clean look without the need to rely on traditional skirting boards. Lowri and Andy loved the idea, but were concerned about whether shadow gaps would remain crisp in a busy family household that includes a boisterous dog. They found the perfect compromise by recessing their skirting boards, employing shadow lines above them and around door frame mouldings. This gives the same sharp definition but in a more practical way, without the danger of plaster edges being scuffed or chipped by vacuum cleaners. |
Forever Home
Lowri was determined to make their ambitious self build future-proof. To that end, there are six bedrooms and six bathrooms across the two storeys, and spaces are designed for flexible use.
For example, tucked away at one end of the downstairs is a room presently designated as Andy’s study, fantastic for working from home, with a dedicated shower room nearby so that in the future it could be used as another bedroom.
Non’s accommodation is also on the ground floor with a sitting room, bedroom and bathroom with patio doors from her lounge onto the garden and a private patio. Upstairs are three bedrooms for Andy and Lowri, Bella and Martha, all with ensuite bathrooms.
A spacious vaulted area houses the kitchen, dining and sitting area, alongside a practical walk-in larder and a separate utility room. The generous, airy living space is perfect for a family that loves to entertain. A large pocket sliding door, a clever design feature the couple chose to create a sense of space, blurs the boundary between the inside and out.
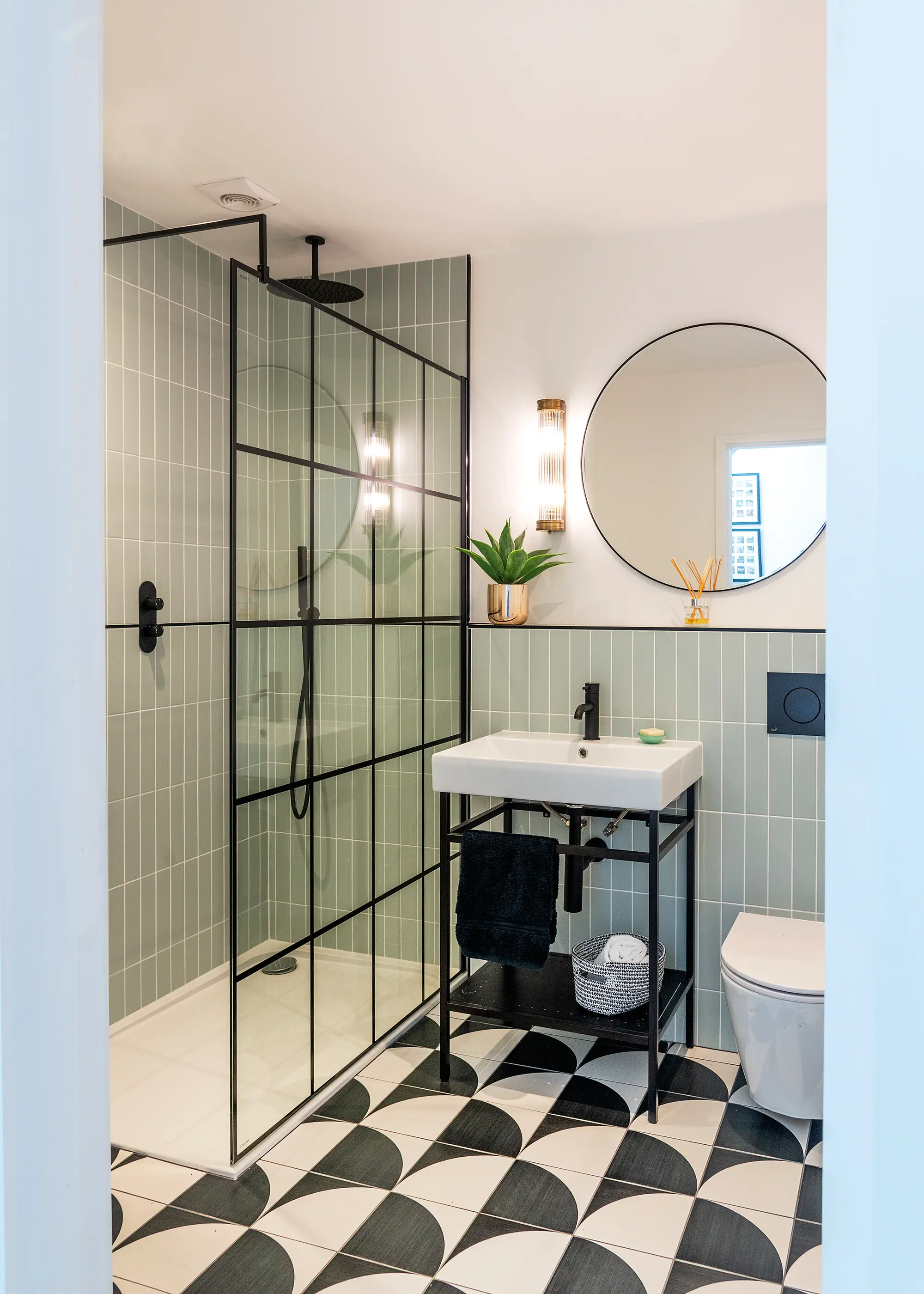
Beautiful patterned tiles adorn the bathrooms. The whole property is styled by Lowri, who is an interior designer
Every inch of this home has been carefully considered and planned to make the best use of the space. There’s clever storage, such as in the window seat in the snug, as well as cupboards and shelves in the utility room and built in wardrobes in the bedrooms.
Lighting is often one of the hardest things to get right so Lowri gave it a great deal of thought. A hidden strip subtly illuminates the underside of the banister that runs up the stairs, while the vaulted ceiling in the main living area is accentuated at night by a 13m lighting strip that runs the entire length of the ridge. Details such as these can make all the difference to a space.
Lowri is passionate about interior design and creating a home which is practical, stylish but also fun. It was a joy for her to be able to employ her skills and experience in interior design and spatial planning for her own family – something she normally provides for her clients. So, does the house fulfil all their multigenerational needs? “Absolutely,” responds Lowri immediately. “It works even better than we could have anticipated and we feel incredibly lucky to be able to live in a house we have designed and built.”
WE LEARNED…If you’ve not self built before there are several essential early steps you may not be aware of that take time and money to arrange – such as ecological, topographical and soil surveys. In particular, we had to commission a bat survey, which could only take place in certain months and required three separate visits. Had we missed the window for this, we would have had to wait until the following year to submit for planning. Plan, plan, plan was our mantra to help save money in the long run. Make decisions about layout, materials, fixtures and fittings early in the process so you’re not rushed into last-minute choices you might regret. For instance, the style of fitting you choose from baths, showers, basins etc may dictate exactly where services need to run. Builders sometimes assume that you will understand their processes, and will not necessarily explain the reason for doing something in a particular way or at a specific time. Foster a good relationship with your main contractor, so that if issues arise you can discuss them as soon as possible. And don’t be afraid to challenge your builder (in a nice way) and ask for clarification. |
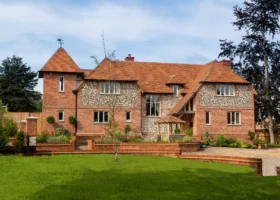






























































































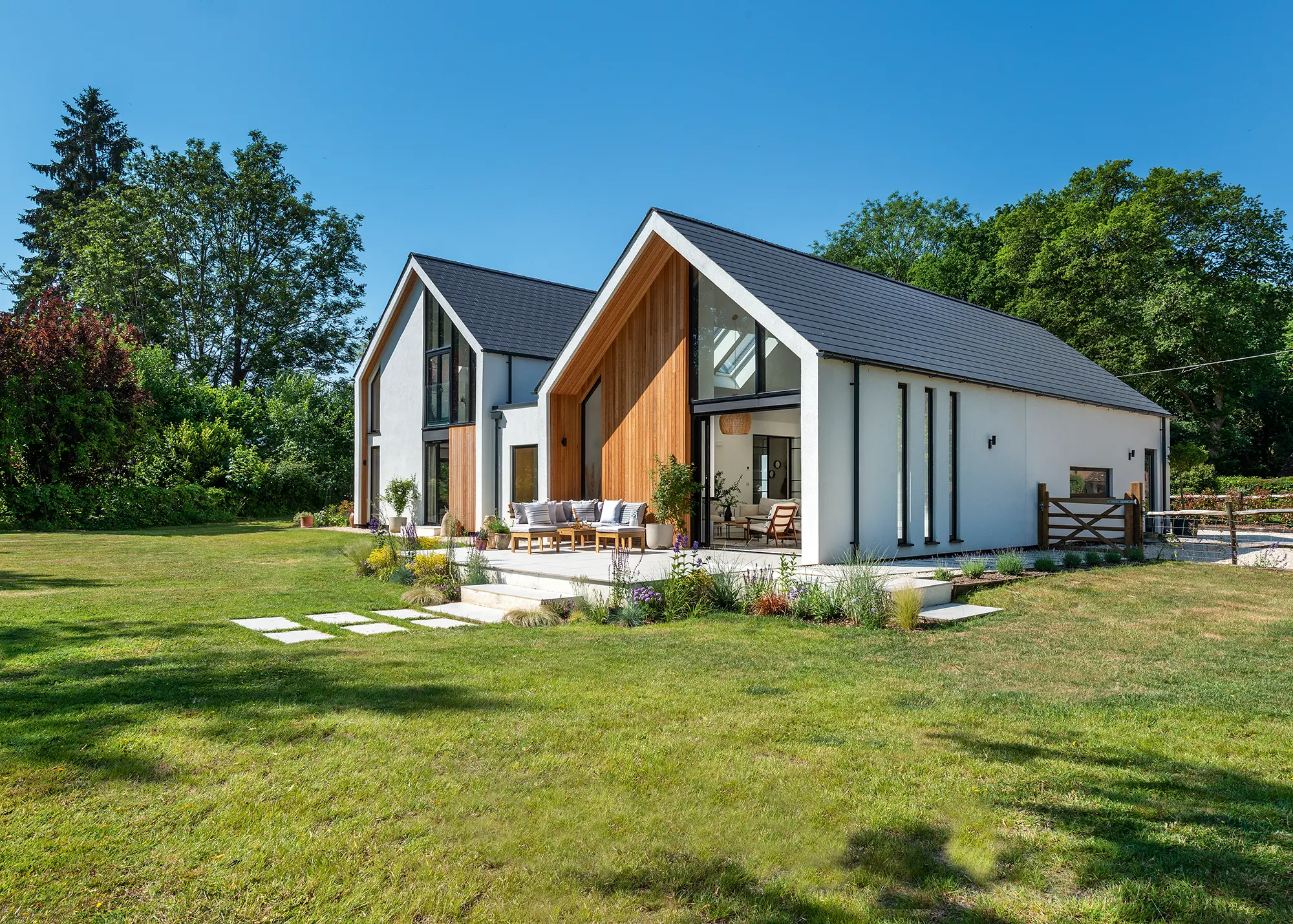
 Login/register to save Article for later
Login/register to save Article for later
