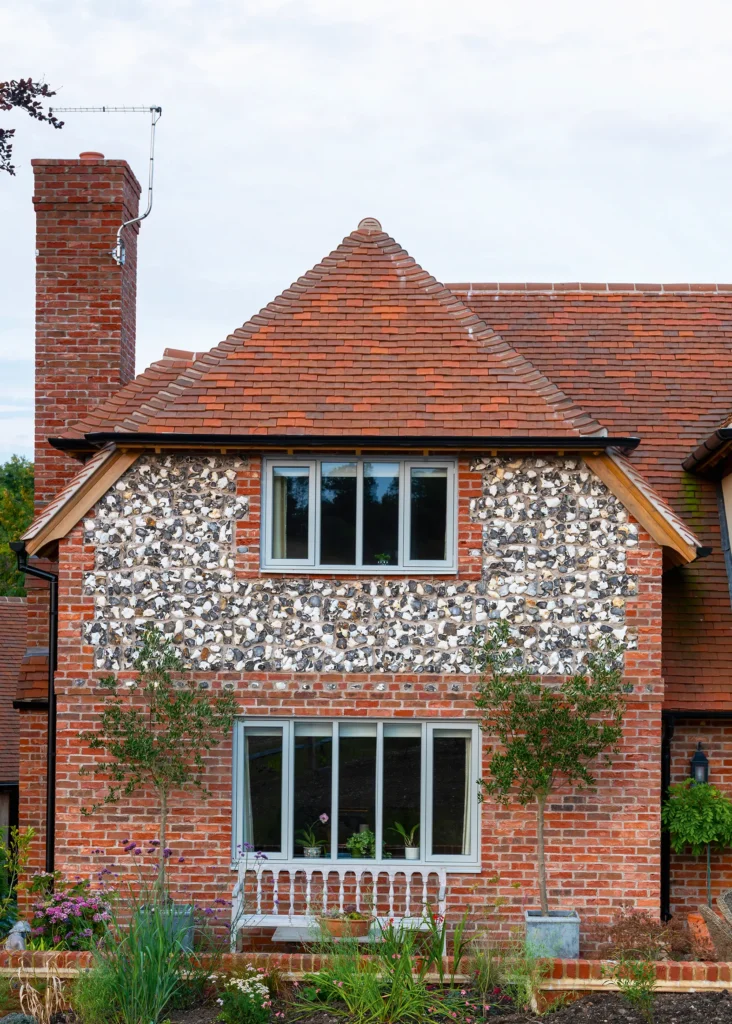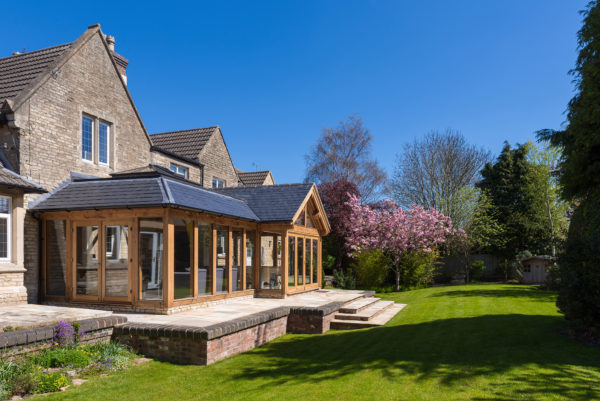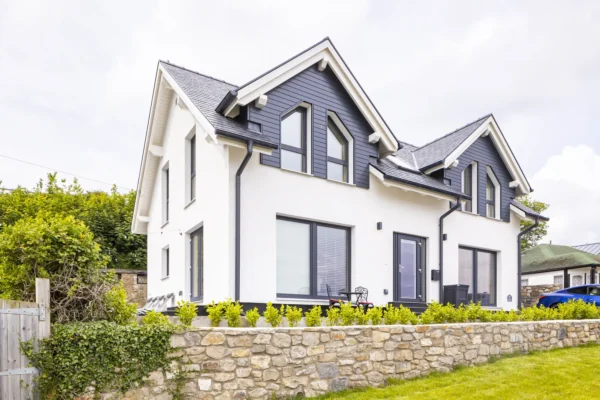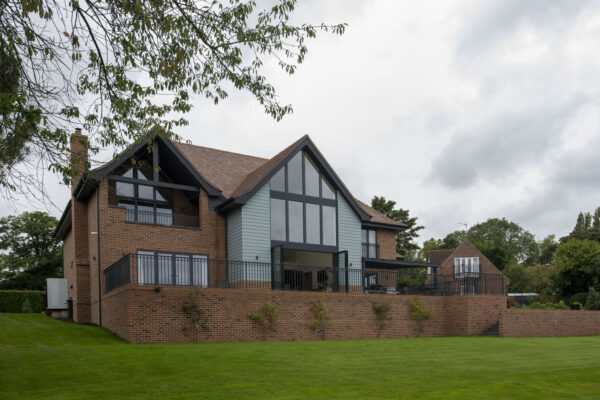Oak Frame & SIPs Arts & Crafts Self Build in Hampshire
Over three decades ago, Dennis Dixon self built his first home. His job as a nightclub owner kept him busy during the evenings (and late into the night), but allowed him some spare time during the day to take on other ventures. Dennis had always been very interested in property and found his organisational experience and practical skills were particularly useful when he turned his hand to project managing a construction scheme.
In the years since, Dennis never lost the building bug, having undertaken several renovation schemes as well as extensions to various properties. Fast forward to 2015 and the now retired Dennis and his wife Rita decided the time was right to build themselves a substantial family dwelling. The Dixons, who were living in Devizes, Wiltshire, have three children between them who are based as far afield as Sussex. During school holidays the family would meet in Petersfield, Hampshire as a halfway point to pick up and drop off grandchildren.
So, when it came to choosing where Dennis and Rita would establish a new base, this area seemed the most sensible option. They spent several months searching for a house that would suit them (or could be altered to) but there was always something wrong with the properties: low quality, bad layout, poor room sizes or simply needing too much work.
The couple realised the only way they’d get what they really wanted was to build to their own specifications. However, finding a plot wasn’t easy, as so little was on the market.
Looking for building plots for your self build project? Take a look at PlotBrowser.com to find 1,000s of plots and properties to nationwide, all with outline or full planning permission in place
Beginning Their Self Build Journey
On one of their family rendezvous journeys, they spotted an amateurish hand painted For Sale sign at the entrance to a somewhat neglected tile-hung property in a glorious position within the South Downs National Park. They made a note of the number and, after several months of fruitless house hunting, decided to call – only to discover that the building was going to auction four weeks later.
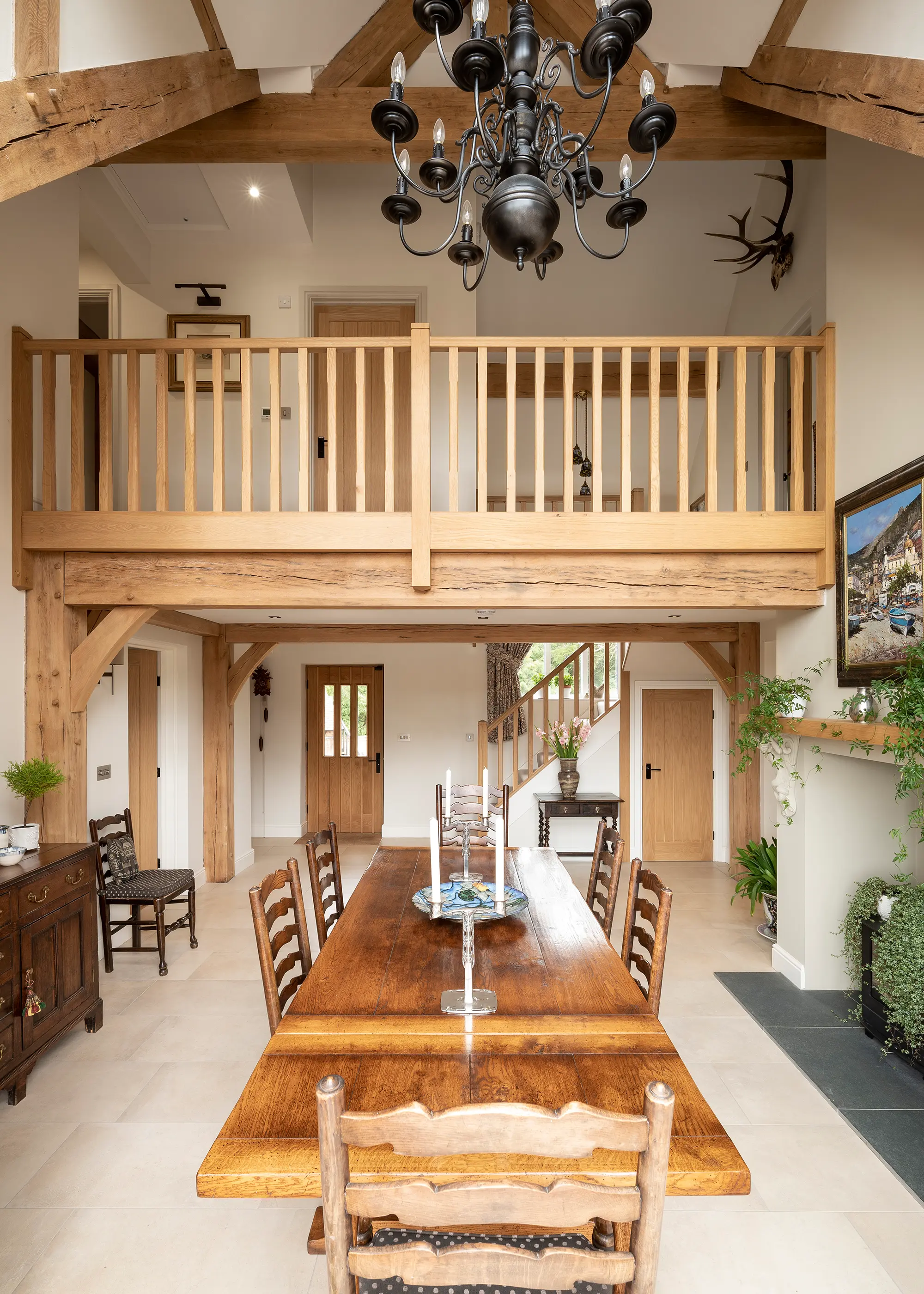
The mezzanine looks over the spacious open-plan dining area
The Dixons immediately made an appointment for a pre-planning meeting. There was no permission in place for a new house on the site, and the couple suspected that there might be stringent restrictions for building due to the National Park location.
The resulting letter from the planning officer arrived less than a week before the date set for the auction. The prospects for replacing the existing tired building looked positive, so Dennis and Rita decided to take a chance and made a pre-auction offer, which was accepted. “The position was perfect for us,” explains Dennis.
Learn More: Planning Applications: What Do Council Planners Want?
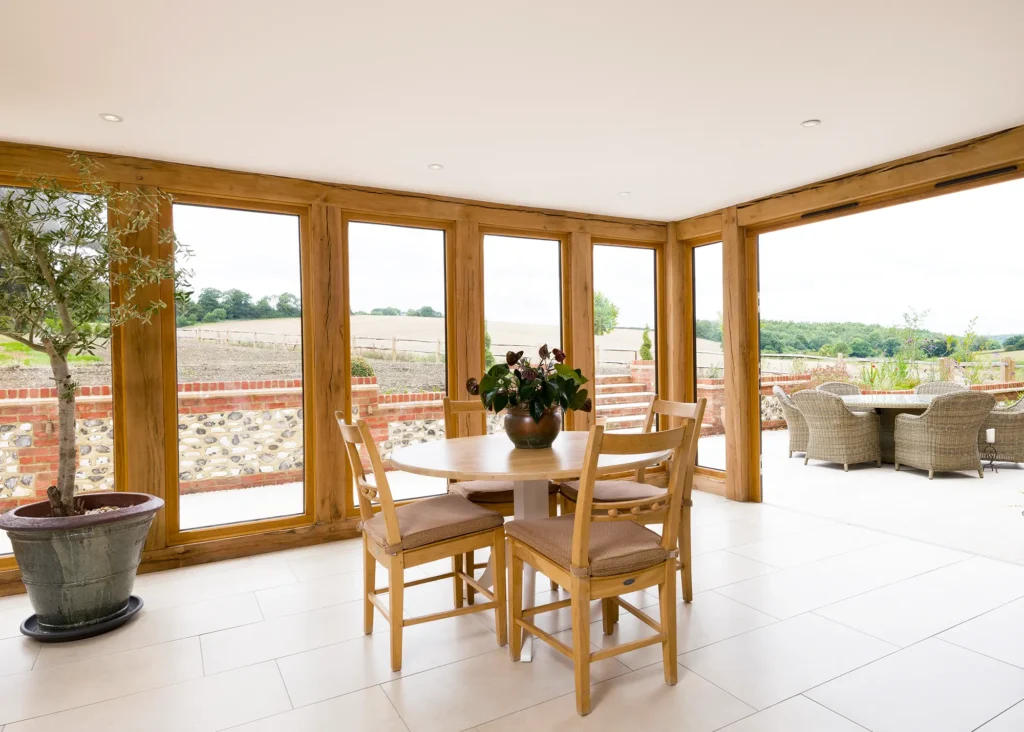
The bifold doors from The Folding Sliding Door Company wrap around the corner of the house, giving amazing views to the garden and countryside
“Wonderful rural views, but not isolated as there are houses opposite but no neighbours on either side.” There was also the added advantage that the site had no tree preservation orders (TPOs) or footpaths to consider, which can often cause complications and delays.
- Names Dennis & Rita Dixon
- OccupationsRetired nightclub owner & antiques dealer
- LocationPetersfield
- Type of ProjectSelf Build
- StyleArts & Crafts
- Construction methodOak frame & SIPs
- Project route Design by Dennis & Rita, with drawings by Border Oak. Self project managed
- Land cost£490,000
- Bought June 2015
- House size 266m2
- Project cost£722,199
- Project cost per m2£2,903
- Total cost£1,262,199
- VAT Reclaim £39,176
- Building work commencedMarch 2016
- Building work took61 Weeks
- Current value£1,350,000
Deciding on the Oak Frame & SIPs Building Route
Dennis and Rita had always liked the look and feel of oak buildings and were keen to come up with a design where the structural material could add to the aesthetics. Sensibly, they also realised that their chances of getting full planning permission would be greatly increased if they opted for vernacular materials.
The South Downs are well known for brick and flint buildings, which can be seen all across the area. “This setting provided an opportunity to make a statement showcasing modern elegance rather than just a pastiche of a traditional style,” says Dennis. “We liked the look of hipped gables and to make it a bit different we decided to add a tower, too.” The overall effect is an imposing contemporary house in an Arts & Crafts style.”
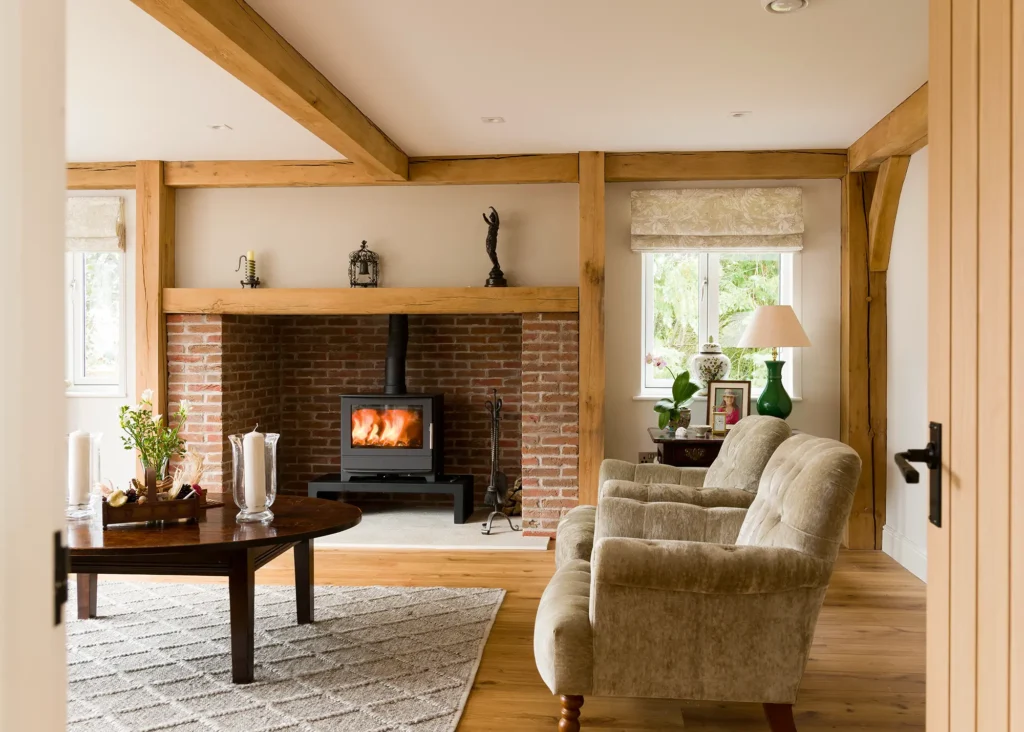
UFH is the main heat source, but a stove provides extra warmth when needed, and makes for a charming focal point
The planning permission only took a few weeks to come through – the couple’s application was submitted at the end of November 2015 and was granted early in the new year.
Having decided on oak frame for their new house, Dennis and Rita conducted thorough research. The pair read the relevant magazines and visited Build It Live to meet the various companies that offer this type of construction.
They chose to engage Border Oak for the frame, SIPs (structural insulated panels) encapsulation and timber roof construction, as the firm offered a fixed price contract using their own project manager, which was an attractive proposition.
The Dixons wanted to get more involved in specifying the joinery elements, so decided to take on a project management role. Dennis took the lead, which was challenging as the couple were still based in Wiltshire (a three-hour round trip to site).
Read More: How to Get the Best out of Building with SIPs
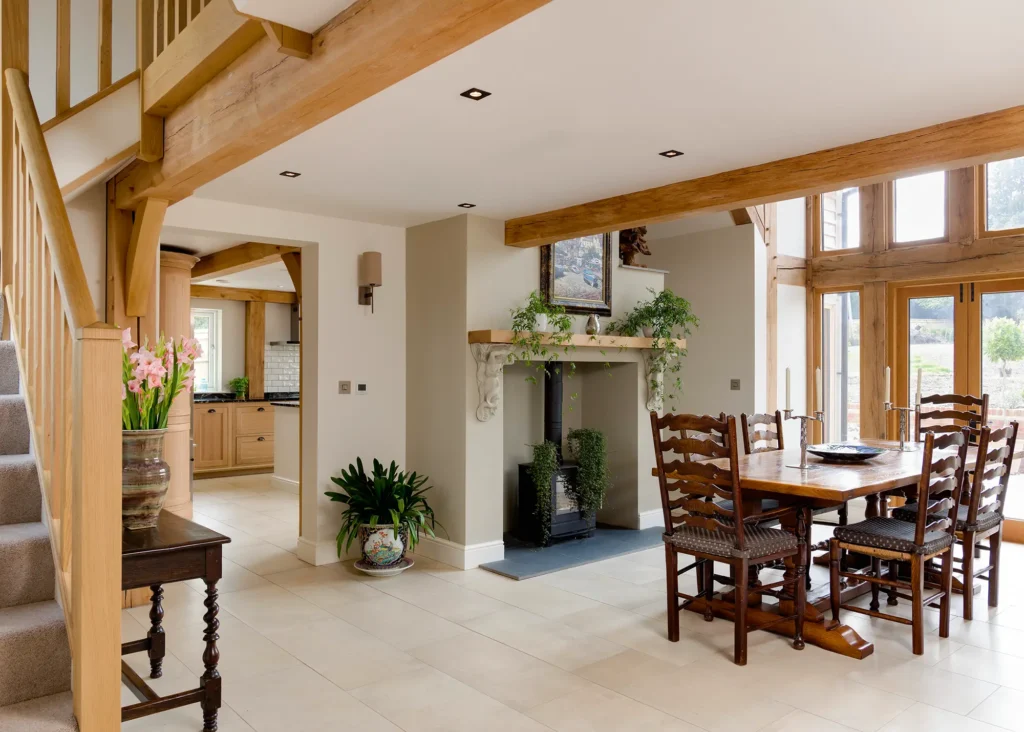
The home features characterful oak beams and exposed features
The couple were fortunate to have savings and investments to finance the initial purchase of the site and to kick off the build, but once they were up and running, they had to sell their home to cover the rest. They put their belongings into storage and rented a flat near the site for seven months.
Being new to the area meant the couple had no local contacts for builders and trades, so they had to start from scratch. They began by searching online, using sites such as Check-A-Trade.
They followed recommendations from contractors on the site, which seemed to work pretty well. Overall they were pleased with the people they hired – but there were a few hiccups.
“Some let us down either by not turning up when expected or by leaving the site in a mess,” says Rita. “Luckily this was outweighed by others who did an excellent job and were a pleasure to work with.”
Getting Underway
The first thing for the Dixons to tackle was the landscaping, as the plot is on a hillside and required a lot of contouring by heavy machinery. The foundations for the main house didn’t cause any problems and were sensibly made a little wider than required, to allow for any discrepancies in the dig. The triple bay garage that sits at the bottom of the sloping site was a little trickier, and required extra deep foundations.
They had to dig down until they hit chalk, which ended up being three metres in some areas. This meant that by the time the foundations for the garage were finished they had used six loads of poured concrete, 36m3 in total.
The traditional jointed and pegged heavy oak frame was coupled with a beam and block ground floor structure. This is wrapped in SIPs for insulation, then a masonry external layer of brick and flint. At the first floor, metal-web joists were incorporated, which make running services easy, together with a tongue and groove floor deck.
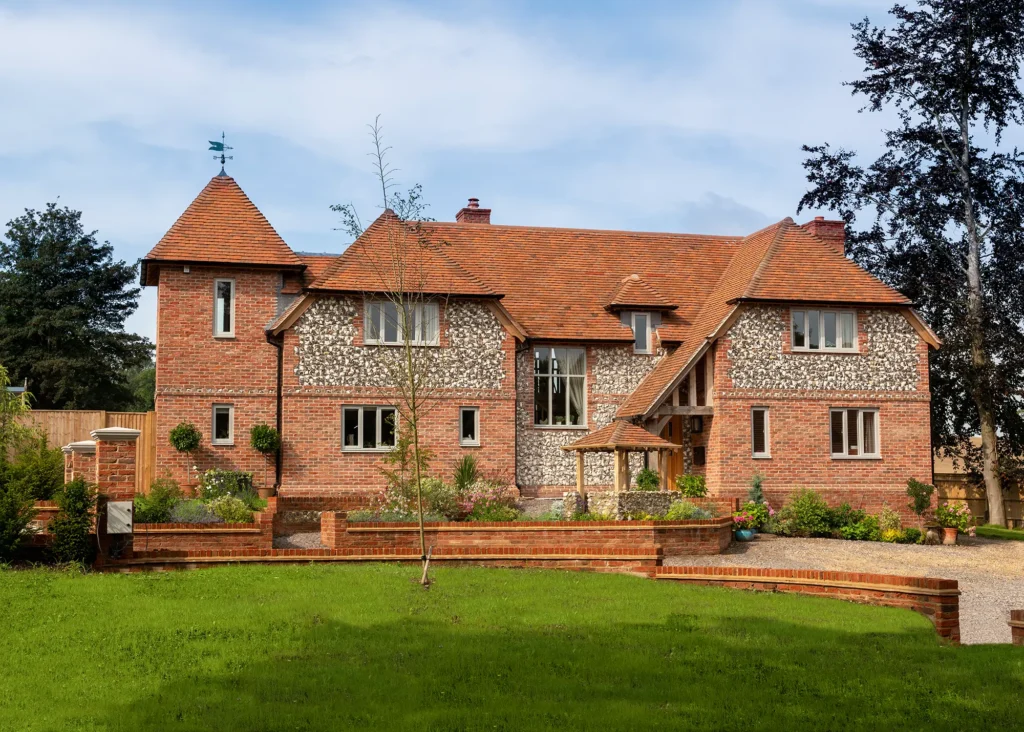
The charming exterior is comprised of brick and flint to complement vernacular buildings and help them see through a successful planning application
The new house may look like a traditional brick and flint building, but it is much more energy efficient. The insulation far exceeds Building Regulations requirements (for example, 450mm-deep loft insulation was used) and the whole structure is wrapped in a microfibre airtight fleece sealed using the Tescon Tape system.
The heating is powered by a Samsung air source heat pump, which feeds a Wunda underfloor heating system. This setup is complemented by two efficient Danish woodburners. They also installed a mechanical ventilation and heat recovery system (MVHR) by Ventaxia.
Learn More: MVHR – Mechanical Ventilation & Heat Recovery FAQ
CLOSER LOOK Building in a National ParkPetersfield lies in the countryside of the western Weald, which includes part of the South Downs National Park. This came into existence in 2010. Among other things, it provides protection against inappropriate development in the locale, so it was essential for the couple to be sensitive to planning policies. This area abounds with natural flints that have long been used in the construction and decoration of all types of buildings, from barns to houses. The practice dates back to the Romans. Dennis and Rita included brick and flint in the design of their house for two reasons: so that their contemporary home could blend in with its surroundings and look in-keeping with other properties, and because they wanted to make their design more appealing to the planning authority. This proved to be a good decision, as they had almost no problems with this aspect and were speedily granted full permission to go ahead. |
Designing the Home’s Layout
One of the strict planning conditions stipulated that the new build could only be 50% larger than the original house, which allowed for a new abode with a floor area of 290m2.
Consequently, Dennis and Rita spent a long time juggling the room sizes and layout to make the most of their space. They quickly realised they should avoid wasting any square footage on corridors, and they wanted rooms to be just big enough to be comfortable and usable without excess space.
“We scrutinised the rooms in our old house to see what worked,” says Rita. “We considered the best layout for each area with regards to furniture and then checked to make sure the essential pieces would fit.”
The couple were determined to have a dressing room in the master bedroom, too, as well as an ensuite bathroom (which also required a little reworking to the original plans). The Dixons moved into their new house as soon as they had a functioning bathroom.
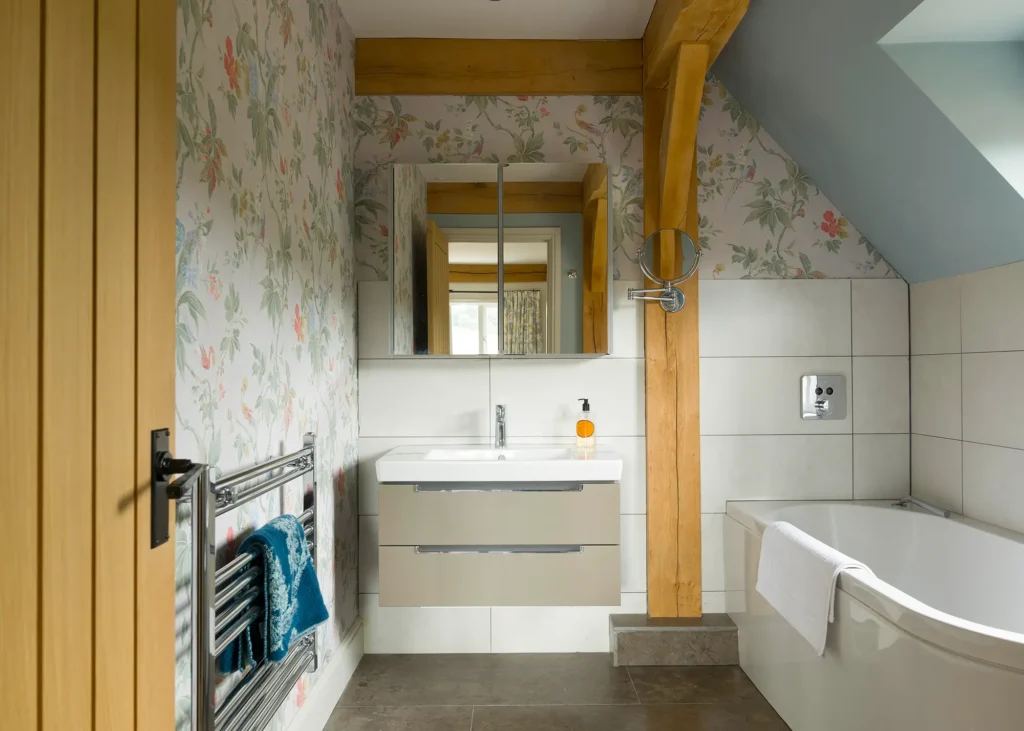
The bathroom has a contemporary feel
They lived without a working kitchen, finished flooring and even a staircase. Initially this was challenging, but the couple now reminisce fondly about cooking their meals on a barbecue, wearing overcoats and standing under an umbrella.
We Learned…Every local authority is different and will have its own criteria that needs to be met. Always have a pre-planning meeting before you start the design. The time is well spent as it can highlight any sensitive issues that should be addressed in the application. Really think about the layout of your project. Corridors eat up lots of space, are often unnecessary and should be avoided. If possible, mark out the dimensions in real life and walk through it trying to imagine where your furniture will be. This will help reveal any dead areas or access issues. However much you pore over your design and believe you’ve thought of everything, there will always be slight regrets. Often it can be as simple as the lack of an electrical socket in a particular place. We admit that it might have been even better if we’d positioned the house one metre higher up the hill, and maybe we’d think about squeezing in a second shower room – but these are small niggles. |
“Building a house is full of highs and lows,” says Dennis. “The bad times were when trades didn’t turn up, especially when we had driven a long way to site. The best part was each time we achieved a target, like finally having glass in the bespoke oak windows instead of polythene; when the staircase was installed with its lovely oak handrail, and when the granite worktop in the kitchen was put in place. It was also a great day when the plasterers finally left.”
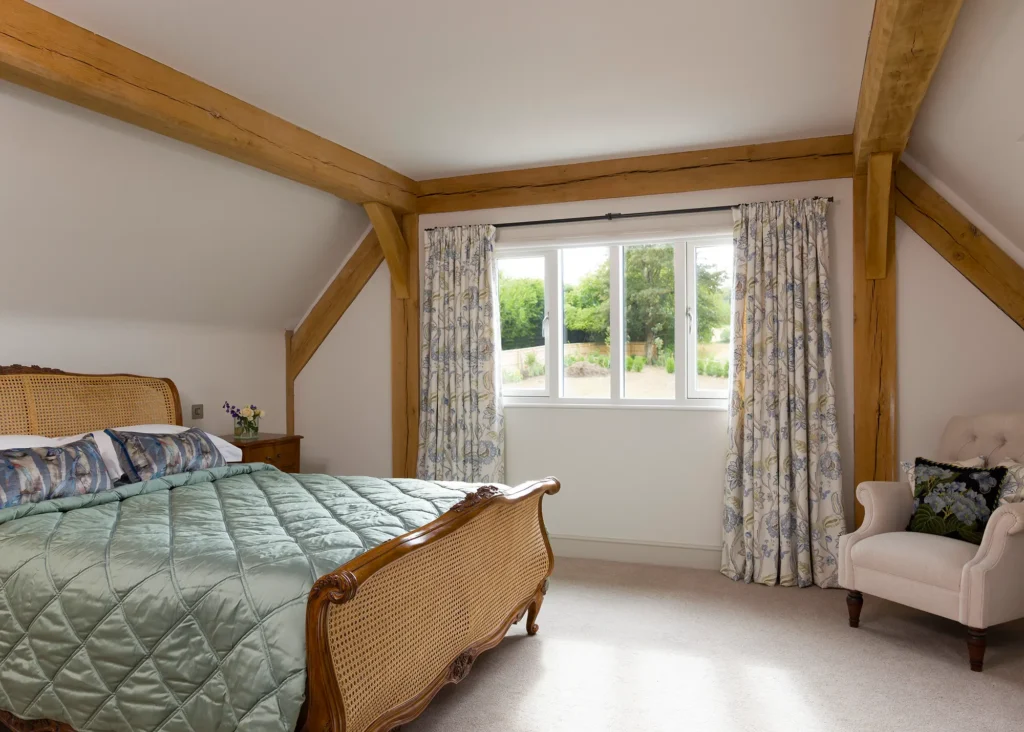
The home has a characterful interior that blends the traditional charm of oak with comfortable, modern living
Last year Dennis and Rita would definitely have said ‘No!’ if asked about whether there would be any more projects in the future, but now the couple have changed their minds somewhat.
“Time is a great healer and you tend to forget the days on site in the middle of winter when no one has turned up to work, and a howling freezing wind has ripped away the plastic sheeting covering the windows! It’s a wonderful experience watching something you designed on paper months earlier appear before you as a tangible thing.”
Be Inspired: 12 Amazing Oak Frame Homes
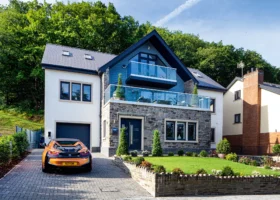































































































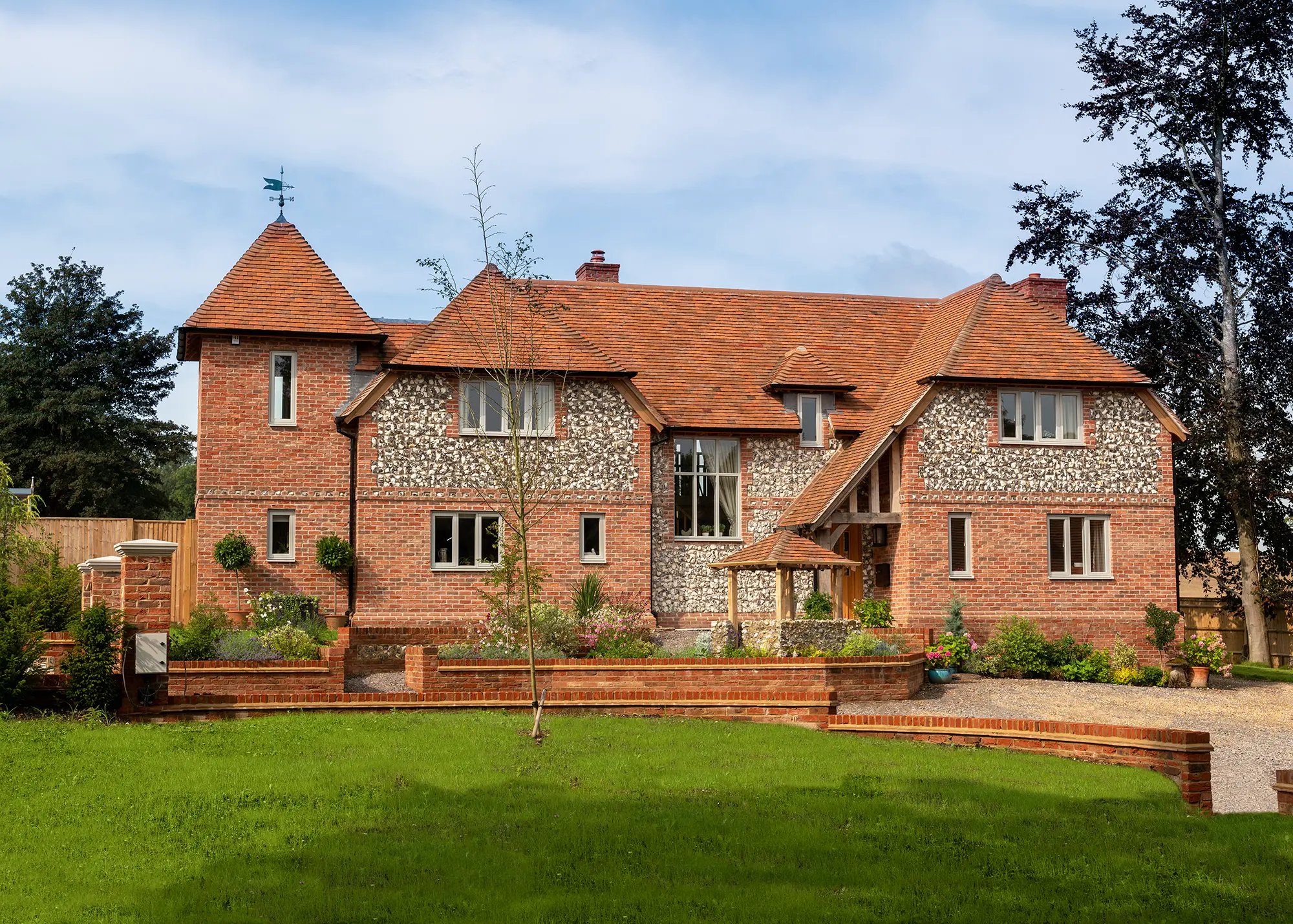
 Login/register to save Article for later
Login/register to save Article for later
