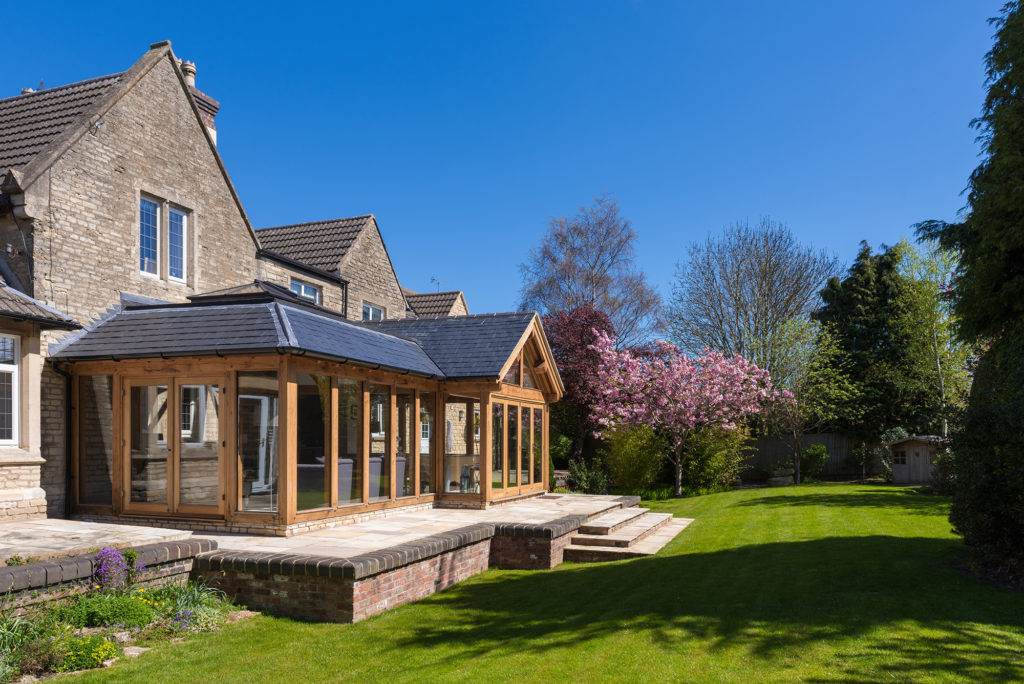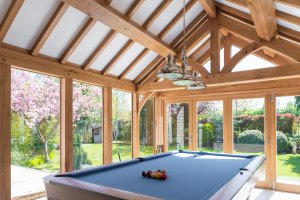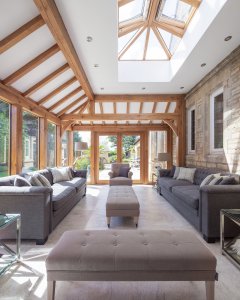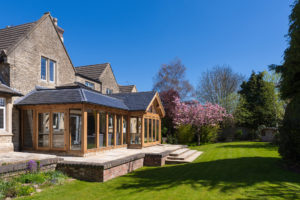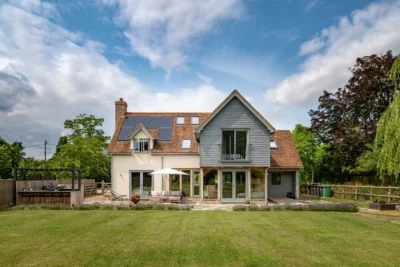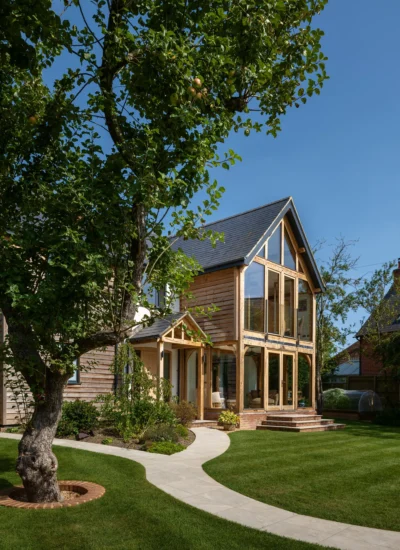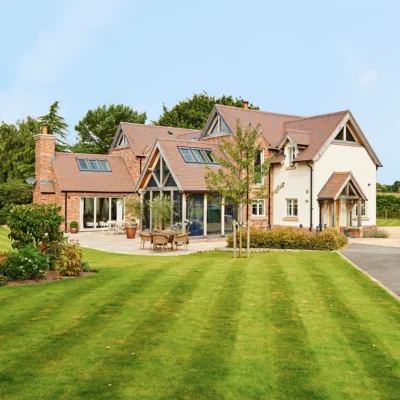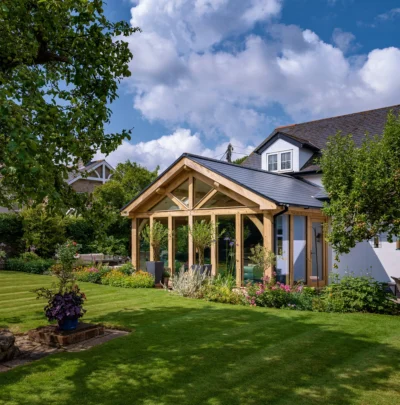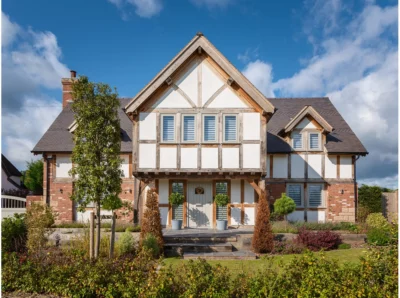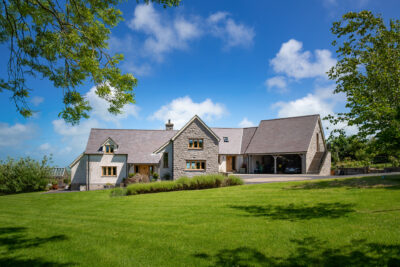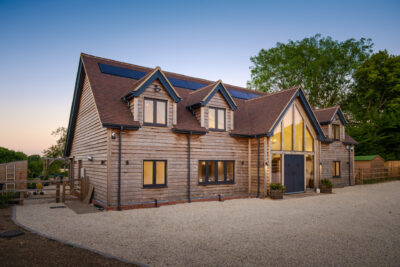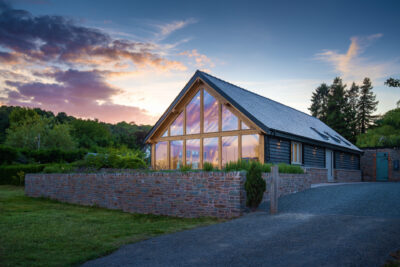Welsh Oak Frame were given a brief by Mr Burn to create an extension that would work on two fronts, a recreational area where a pool table could be sited and a light and airy new sitting room area where friends and family could congregate to enjoy views across the garden.
Welsh Oak Frame’s architectural designer considered the brief and came up with a design for a beautiful oak framed extension that fits perfectly on this listed stone-built house.
Originally built as the local train station, the extension sits effortlessly where the old platform and tracks used to be.
Being south facing, the designer felt a mansard roof orangery, which is a part tiled roof with a glazed inset lantern, would work well as this would not interfere with the light at the first-floor level of the house.
The structure allows primary light to flood the new room from overhead and filter into the kitchen behind. A set of French doors opens off the newly created sitting room onto the terrace.
To give the room more character, the extension was cleverly designed to divided the room into two sections.
A large glass gable faces the garden with bi-folding doors opening, once again, onto a small terrace then down into the garden.
This area is a huge hit with the family and is very popular with visiting friends! The vaulted tiled roof creates the feeling of space and allows for down lights over the pool table.
Welsh Oak Frame obtained planning and listed consents for the oak framed extension and completed the building on time and on budget.





























































































