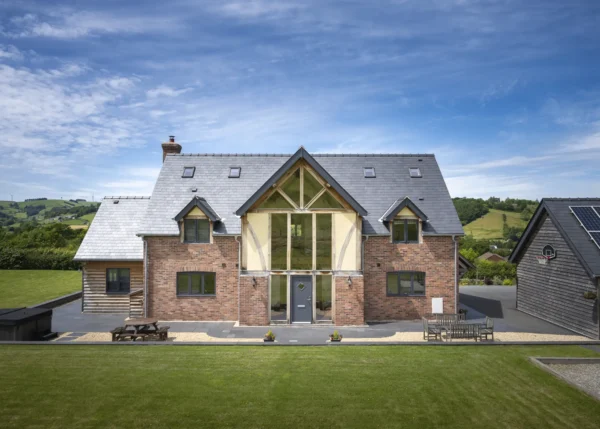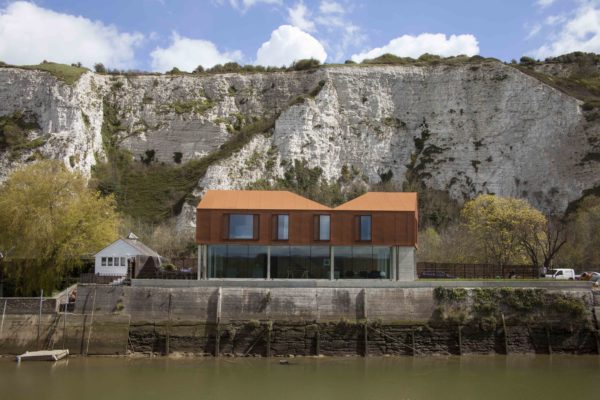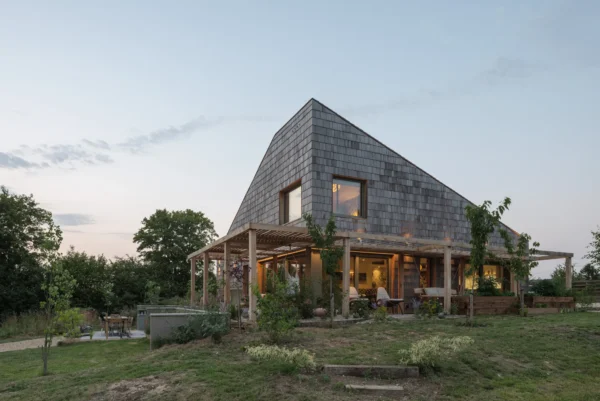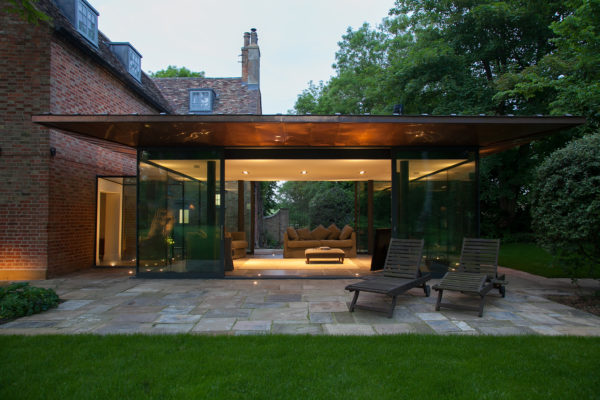Designing for Planning Approval Success
The UK planning system was set up in the 1940s to ensure that the designs for all new buildings would be vetted in an objective way and would be compatible with the interests of the community.
At least, that was the theory. The reality is that planning decisions are subject to a range of pressures, some of which are indeed the result of a democratic process that is recorded in national and local planning documents.
Learn more: Developing the Design & Gaining Planning Consent
But others are influenced by the views of residents, senior planning officials and councillors. Should you feel unfairly treated you can appeal but this takes time and money, and may ultimately be unsuccessful.
There’s no guarantee that your proposed project will get permission, but there is plenty that you can do to give it the best possible chance.
Research local planning policy
Before drawing work starts there is homework to be done, starting with looking at planning policy on three levels: the National Planning Policy Framework, the council’s Local Plan and, if one exists, the Neighbourhood Plan. Then look on the web at similar applications submitted in the vicinity.
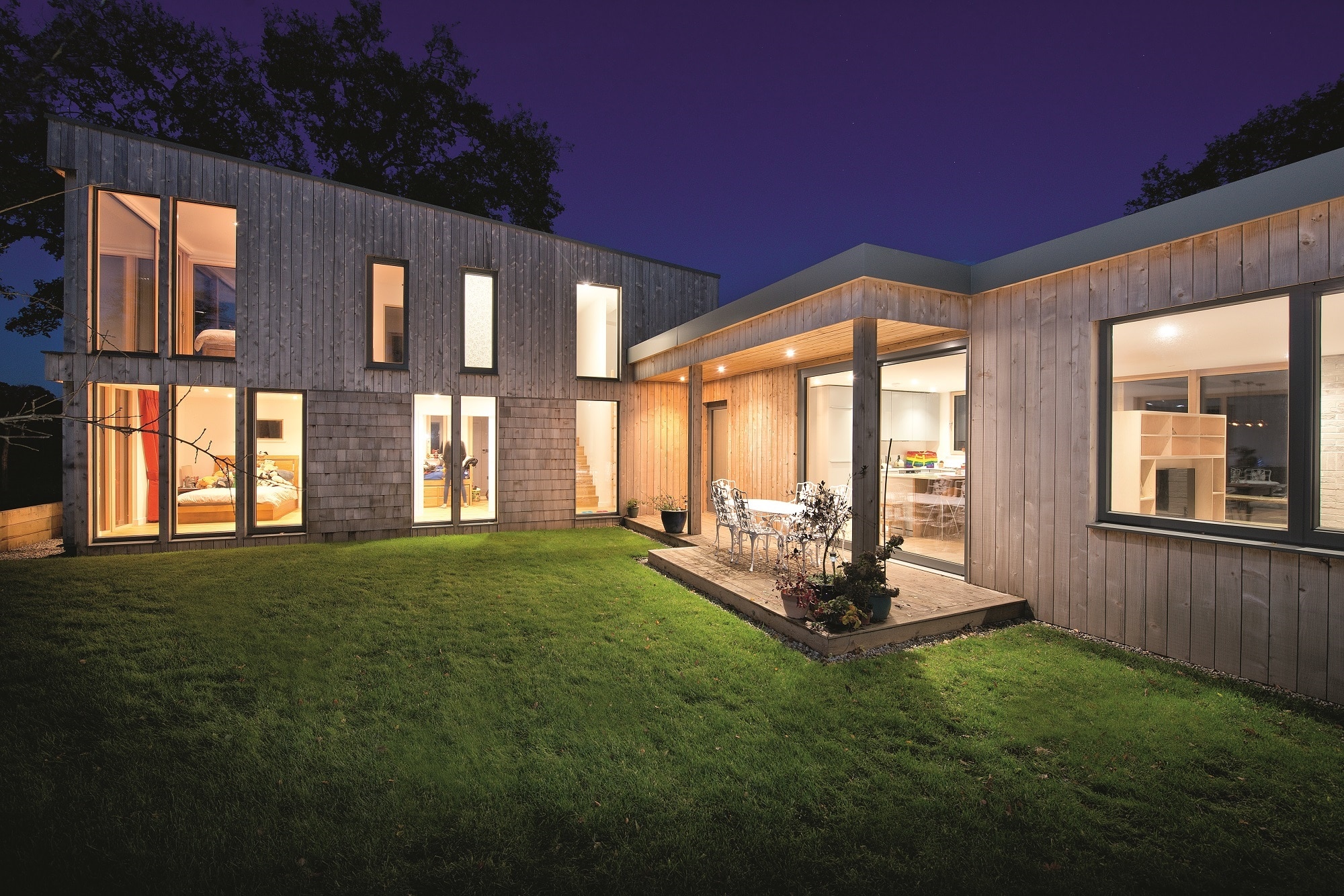
Build It readers Sue and Antony Beckley’s self build plans sailed through planning, thanks to Rob from RX Architects, who had previous experience with the local council and knew exactly how to get this contemporary design accepted.
Once a design reaches the initial sketch stage you can submit a pre-application enquiry to the council to get the heads up as to which aspects of the scheme might encounter objections.
If your designer is worth their salt, they will have a good understanding of how the local planning department operates, especially the personal views of the movers and shakers and how often the councillors overrule their officers’ recommendations.
The objective is to find out the key issues that will determine how well your design will be received, identify anything that might be controversial and then present your scheme in a way that there are no reasons to refuse it.
There is an argument that says for the best chance of planning success the design should be as bland, inoffensive and conventional as possible, but why should you have to do this?
That approach works well for developers who just want to sell on a house for a quick profit, but the real challenge for a self builder is to create a house that reflects your own tastes, needs and aspirations.
The surrounding area
There are several issues that will be considered by the planning officers and others who will be assessing your application. An early question will be how the design relates to the local environs.
While this is more important in a conservation area or for properties close to a listed building, if you’re based elsewhere there may still be characteristics that need to be acknowledged.
If you want to get a feel for the surrounding area, take a look at aerial views, which are available online. It’s also helpful to examine an OS map, which will show the basic pattern of the main buildings without the distraction of features such as trees and bushes.
- Are the buildings set in large gardens with plenty of space around them, or densely packed in terraces or lined up in regulated groups in a suburb?
- Are the gardens small, with limited spaces between houses?
- Are recently approved schemes consistent with the existing pattern of development or have some radical new anomalies been allowed?
The answers to these questions should give some hints about the planners’ preferences that can feed through into your sketch design.
Account for neighbours
As the layout is developed you will probably spend quite a bit of time working on the houses’ floorplan. But this will be of only limited interest to the planning officer, except for its effect on your closest neighbours (e.g., on their privacy).
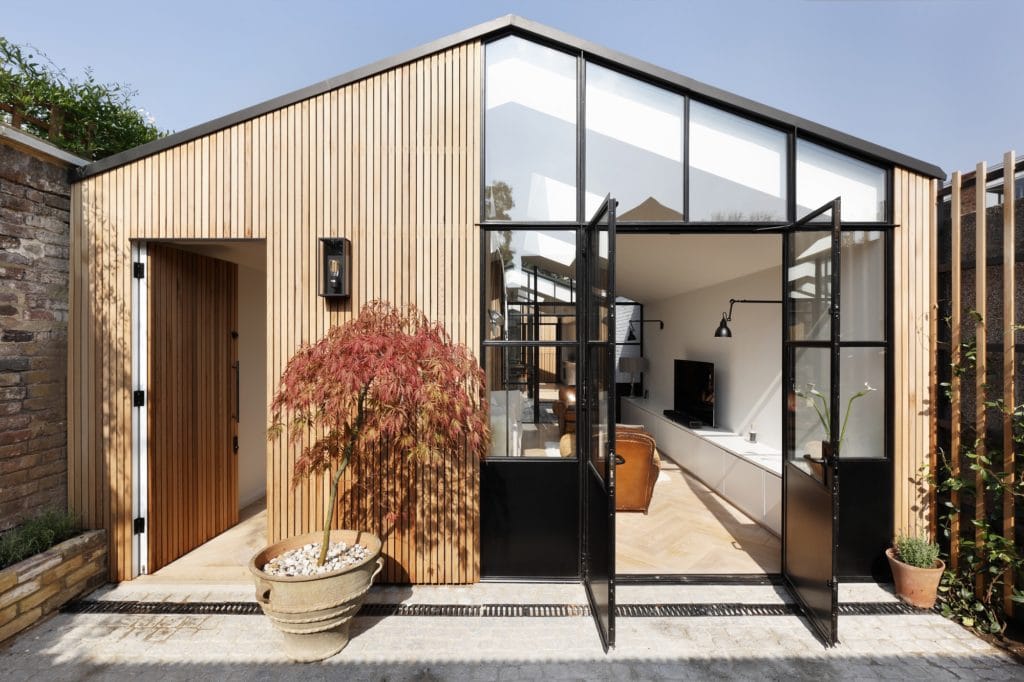
This narrow property by De Rosee Sa (www.deroseesa.com) replaces a disused garage. The design closely followed planning regulations for the best chance at approval.
They’ll be much more concerned with how the massing and scale of the design will integrate into its surroundings.
Learn more: Complete Guide to Making a Successful Planning Application
There may be a problem if the house is to be a large, single, rectangular box embedded amongst many much smaller homes.
To reduce its impact, you should avoid long runs of featureless elevations, or you can break up a big block that is out of scale with the surroundings by using ‘L’, ‘T’ or ‘H’ shaped footprints.
| 5 Things Planners Look Out For:
Consistency with official planning policy Whether the use of land is appropriate before they even glance at your design. The size and scale of the proposed building in relation to the local vernacular, plus any special controls that might apply, such as conservation areas or Article 4 Directions. How your proposal will impact its immediate surroundings, particularly if nearby dwellings are affected Consultations with interested parties such as the highways department, conservation officer, archaeologists, local interest groups and others |
Design & material considerations
If this is not possible, a large mass of building can be broken down by what planners call ‘articulation’. This is achieved by introducing setbacks and recesses, adding bay windows, or breaking up the roof into smaller spans separated by valleys.
Another technique is to change between materials, for example switching between brick walling and timber cladding or render. These features help give a house a more human scale, which will improve its chances of gaining approval.
The relationship between a new house and the buildings next to it is a big concern for planners, particularly in an exclusively residential area.
Many of the guidelines only apply to first floor accommodation, so one way of instantly improving your chance of getting an approval first time is to propose a bungalow – possibly with a room in the roof.
If you want an extra, full-height second storey, this will be difficult to get through unless there is plenty of free space between it and other houses.
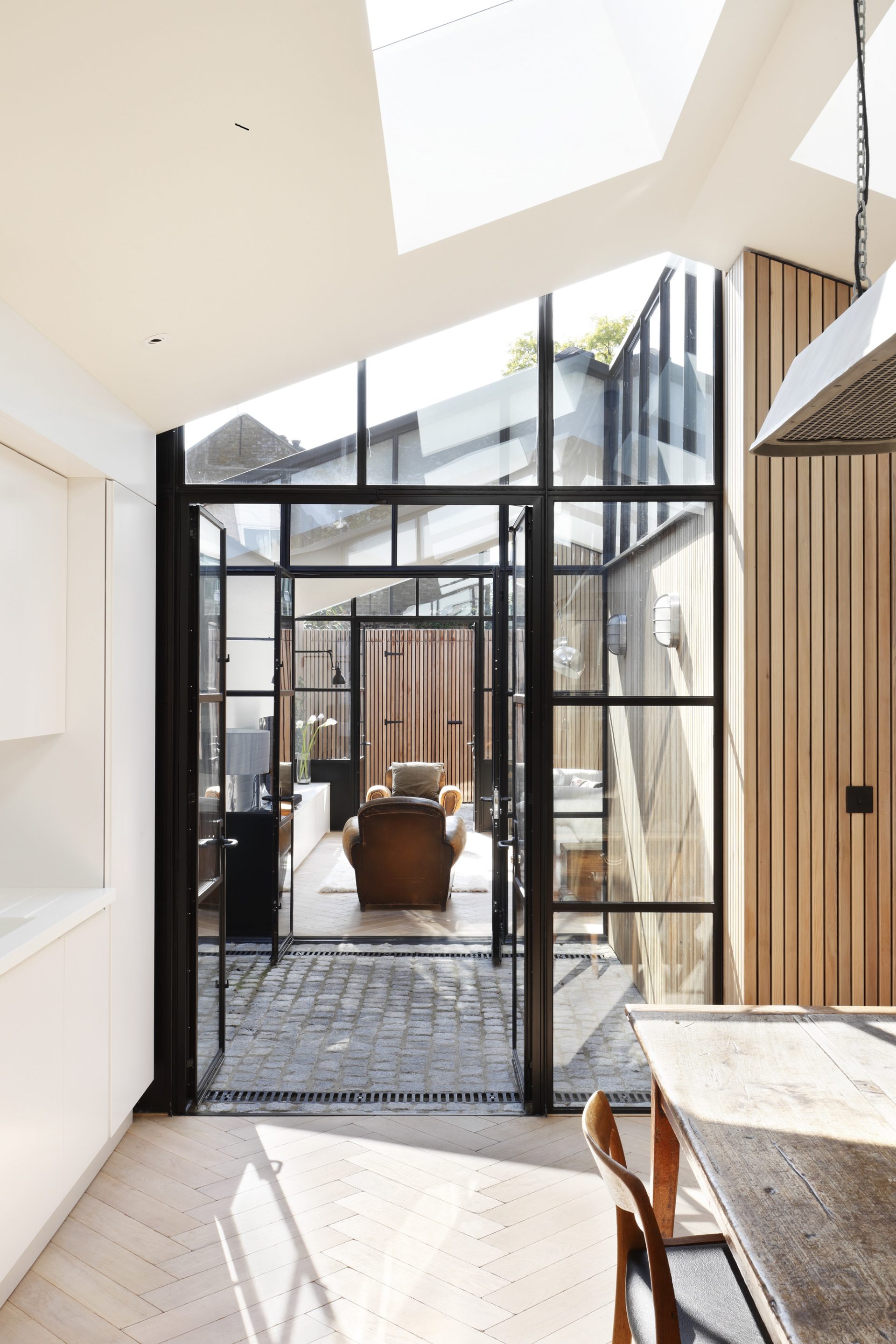
The new house was restricted to a single visible storey, so a basement level helps the owners get the most out of the footprint.
Any new development is not supposed to lead to a loss of privacy for neighbours, or significantly reduce daylight into their homes.
In the last few years reduction of sunlight has also become an issue if the new building happens to be relatively high and significantly overshadows other people’s windows.
Generally speaking, a new house design should not have side windows at first floor level or above that can see directly into someone else’s ground floor because it is considered intrusive.
Any fenestration that might fall into this category must be fitted with obscured glass and only be openable above eye level.
If the new footprint is close to the boundary line, any storeys above the ground floor should not significantly cut out the view from any of the neighbours’ windows, especially when they are downstairs.
An informal rule of thumb is that when a 45° line is drawn from the affected neighbour’s window, it should not be crossed by the first floor of any new build.
The good thing about these sorts of rules is that they are easy to apply objectively and if you can ensure that your proposals satisfy them, you will be well on the way to gaining approval.
Design & material considerations
It is not unusual to find the hardest nut to crack is getting approval for the style and materials you intend to use. If you know the cultural outlook of your local council, you can mould your design to match it and greatly increase your chances of gaining consent.
There is no universal planning rule that says the style of a new house must closely match the buildings around it, even in conservation areas, but this is still a contentious issue that is treated differently between councils.
Some actively encourage applications to be contemporary as a contrast with their surroundings.
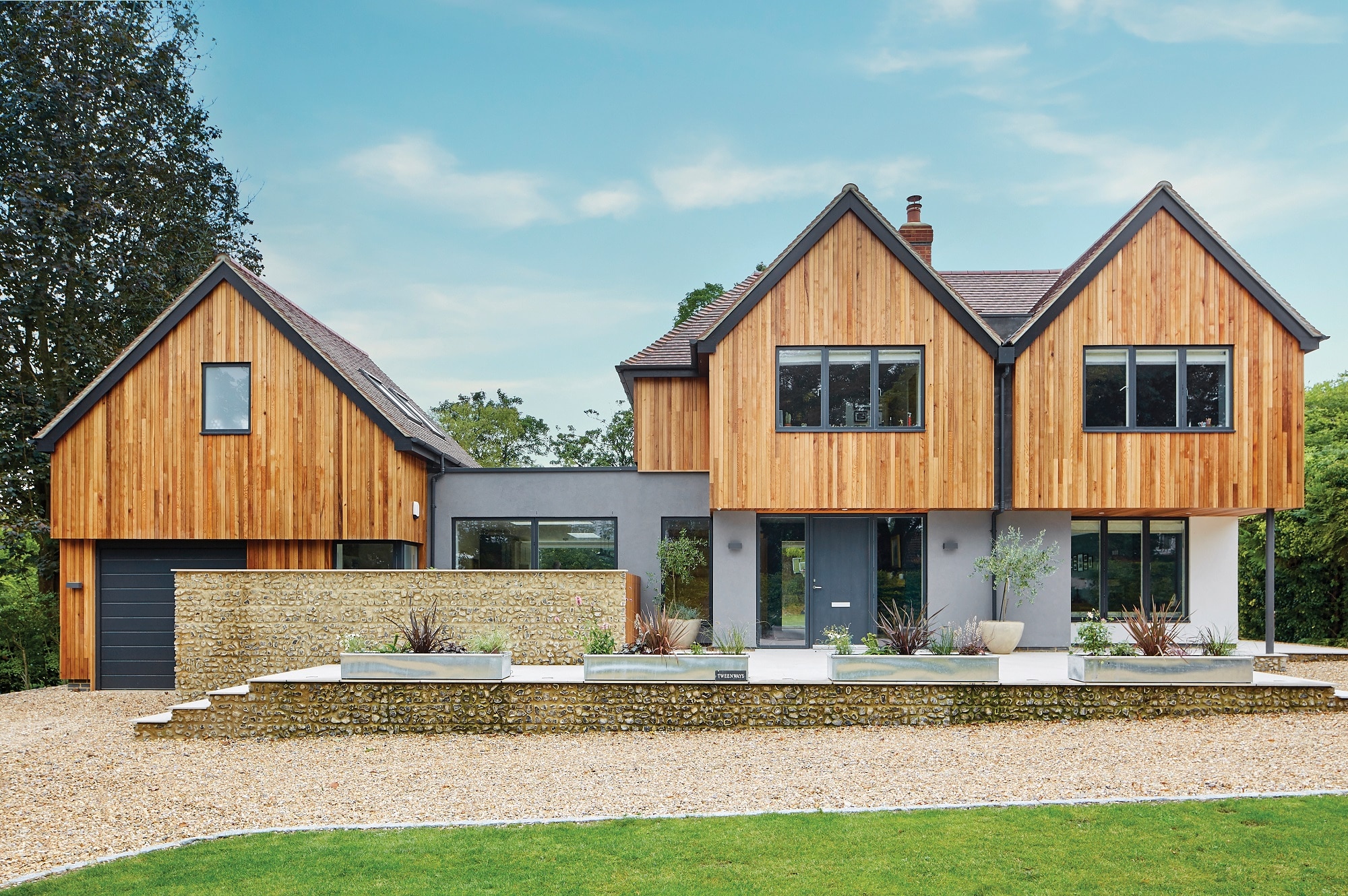
Absolute Architecture (www.absolute-architecture.co.uk) were enlisted to create a new build to replace a tired 1950s property. The designers were able to secure planning on their first try with a contemporary scheme that reflects some of the more traditional building forms and materials of the local area
Others may resist sleek, modern schemes, not by saying outright that a new design absolutely must conform to the standard, but usually in more a passive-aggressive way; rejecting anything that is not traditional on the grounds that it is incongruous or inappropriate.
I heard one chief planning officer, on retiring, state that he had “never understood modern design”. Unsurprisingly, for the decade or so that he was in charge, hardly a single good contemporary building of any kind was approved in his borough.
While this view is now in a minority, the best chance for approval in such areas is to go for a traditional look or copy more formal historical styles such as Victorian or Georgian.
If you are keen on a modern vibe, then there are plenty of ways to pay your respects to the character of nearby traditional buildings without having to copy them.
These can be highlighted in a written design statement supported by objective, factual arguments for which you may need help from an experienced architect or planning consultant.

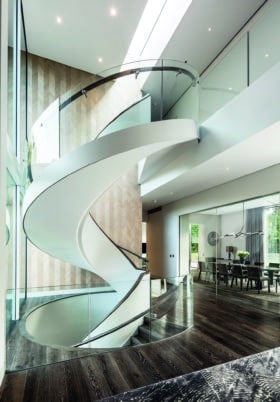






























































































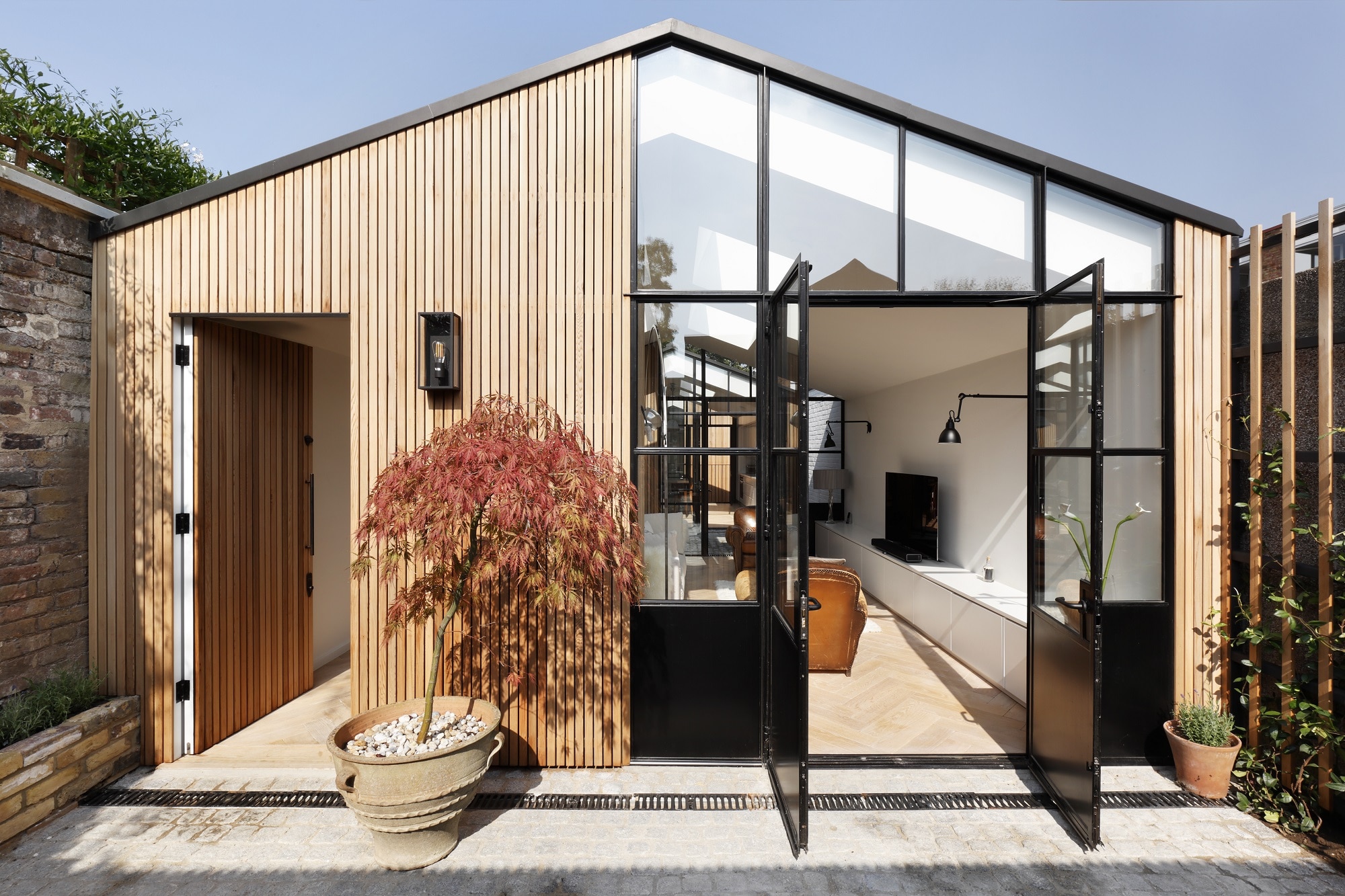
 Login/register to save Article for later
Login/register to save Article for later



