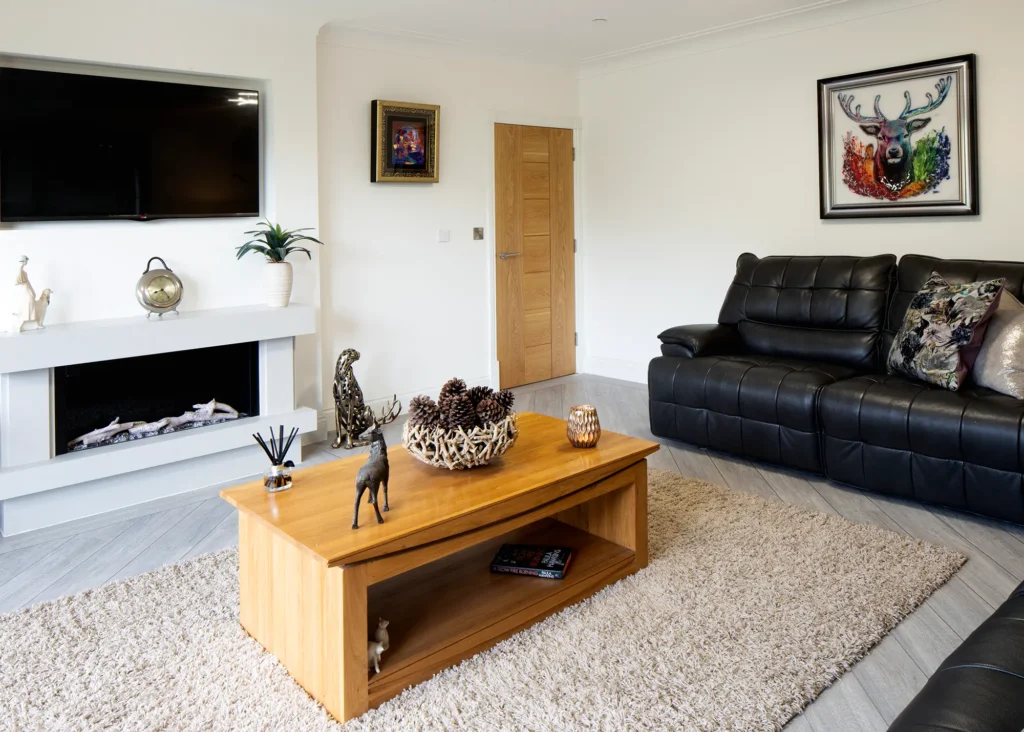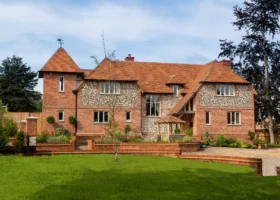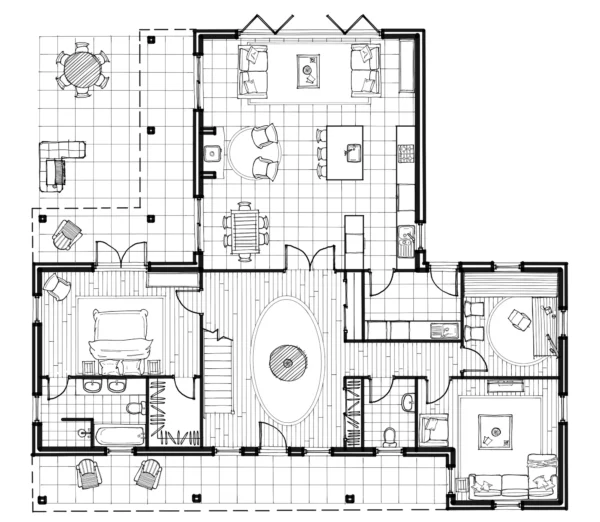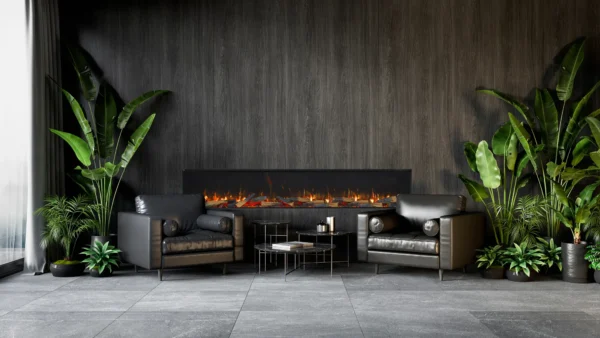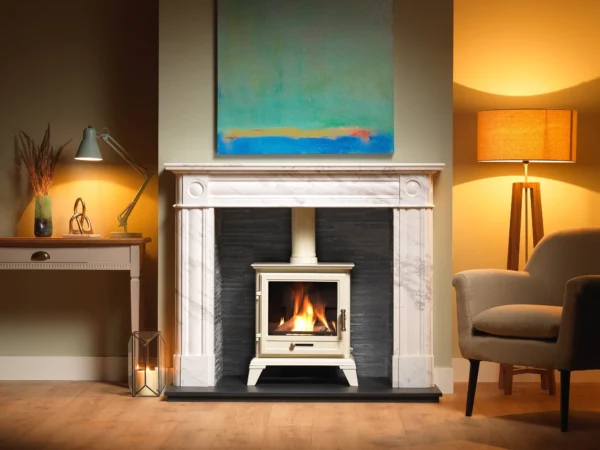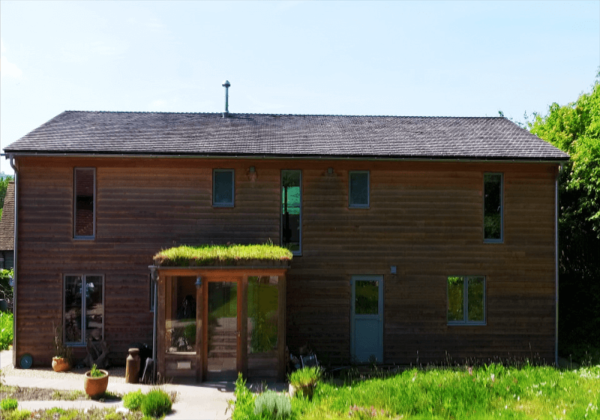Striking Brick and Block Home Built on Greenfield Site
Kevin O’Mahony and Claire Edwards wanted to cement their new relationship by building on Kevin’s existing experience (he completed a self build project in 2016) to create a home together. “I wanted to feel that it was ours, not just Kevin’s” explains Claire.
Self building can be intense, sometimes bringing strain to relationships, but Kevin had been there and done it before, which took some of the stress out of the process. “I’ve got this down to a tee, so it’s been much easier,” he says. For them, the shared experience has forged a closer bond.
Both Kevin and Claire worked full time, so location was key, and the plan was to find a plot within a 10 mile radius of work. On the first weekend prospecting nearby sites, they’d given up for the day and were on their way home when they happened upon this one. It was a serendipitous find: the only plot left in a development of 20 or so on a greenfield site. “We took a shine to it and went for it,” says Kevin.
They started planning their new home on the north facing plot, backed by a wooded hillside. Balconies would give glorious views over the valley below and a retaining wall of steel beams and railway sleepers could support the bank behind to create a level patio area and garden.
Looking for building plots for your self build project? Build It’s PlotBrowser.comfeatures 1,000s of genuine plots and properties nationwide, all with outline or full planning permission in place!
Laying Out the Self Build Plans
The couple worked up a design in consultation with an engineer for structural calculations, using their chosen room layouts and sizes. Due to the size of the room, the open-plan ground floor living-dining-kitchen area had to be split up to create areas of interest within the overall layout; reason enough for spending £5,500 on a gas fire, setting the TV into the wall and having a bookshelf door leading to a cinema room.
Five bedrooms, all ensuite and two with balconies, occupy the first and second floors. There’s also a second sitting room with balcony on the first floor, and the master bedroom has a walk-in wardrobe.
Read More: Open Plan Living Ideas – Kitchen, Living & Dining Rooms
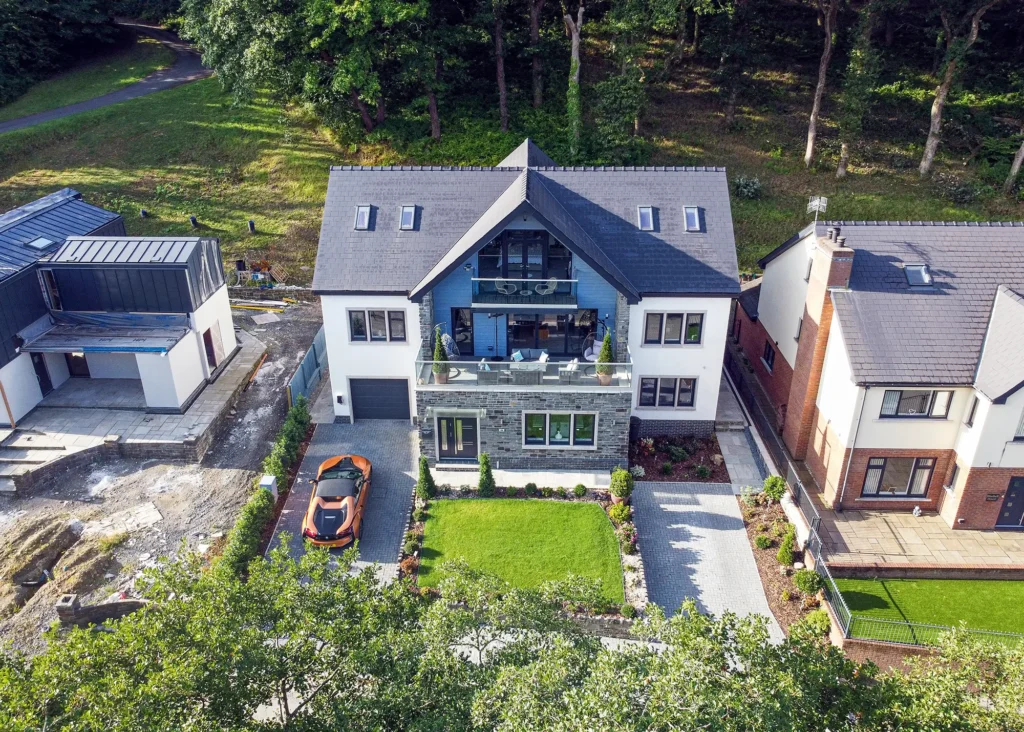
The plot of land was a serendipitous find for the couple. It was the only plot left in a development of twenty or so on a greenfield site
Planning took around 10 weeks overall and was granted in February 2020 without any issues. Kevin attributes this to attention to detail and giving as much information as possible. “Do as much as you can to specify exactly what you want in your property. Don’t be tempted to cut corners; you’ll only end up doing it again later and will have wasted much time and money in the process,” he says.
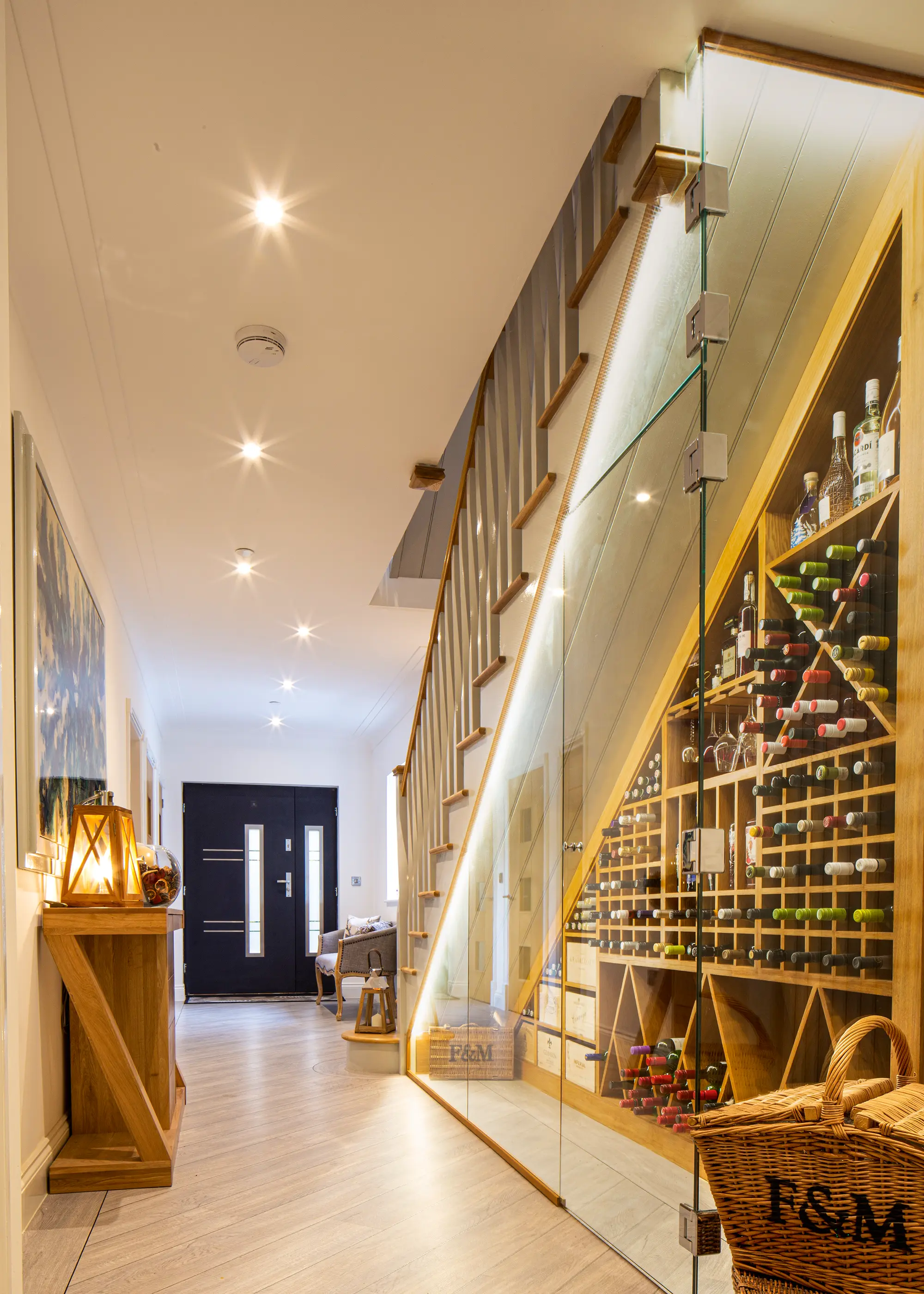
The wine cellar is a spectacular way of bringing light to the understairs area in a long corridor which would otherwise be rather dimly lit
Everything was going to plan and within three weeks the site was prepared with traditional strip foundations, drainage, services and concrete ground slab in place. Kevin planned to do most of the remaining work himself, using specialists for the brickwork, plastering, plumbing and electrical work.
They’d barely completed the foundations when lockdown hit. The first and most significant casualty was any idea of a timber frame, Kevin’s preferred option for speed of construction. “I just couldn’t get one. The manufacturers I spoke to were shut down,” he says. The die was cast for a slower, more traditional brick and block build, and the next 18 months was a juggling act to keep the finances flowing and the build on track.
Learn More: Planning Applications: What Do Council Planners Want?
- NAMESKevin O’Mahony & Claire Edwards
- OCCUPATIONSContracts manager & nursery owner
- LOCATIONPort Talbot
- TYPE OF PROJECT Self build
- STYLEContemporary
- CONSTRUCTION METHODBrick and block
- PROJECT ROUTEOwner designed and built, subcontractors hired
- PLOT SIZE 570m2
- LAND COST£150,000
- BOUGHTSeptember 2019
- HOUSE SIZE360m2
- PROJECT COST£326,700
- PROJECT COST PER M2£907.50
- VAT RECLAIM£19,000
- TOTAL COST£476,700
- BUILDING WORK COMMENCEDFebruary 2020
- BUILDING WORK TOOK88 weeks
- CURRENT VALUE£650,000
Deciding on the Self Build’s Structure
Despite the impact of Covid, hiring subcontractors wasn’t an issue, although material supply issues meant that keeping them on site could have been – even with Kevin’s experience as a carpenter and joiner. Work on the superstructure began in April, and they soon ran into problems securing timely deliveries from first choice suppliers to maintain progress.
The stone surrounds to the windows arrived at the eleventh-hour, which concerned Kevin as he needed to get them in quickly to enable the bricklayer to continue works. “Once the brickie’s gone, he’s gone, so I knew I had to keep the block and stone coming.” He worked in parallel with the bricklayer, fitting the wall insulation to make sure everything was tight and perfect. They agreed day rate payments rather than a fixed price because of the complexity of the house shape.
Read More: Structural Systems and Building Methods: Which is Best for Your Self Build?
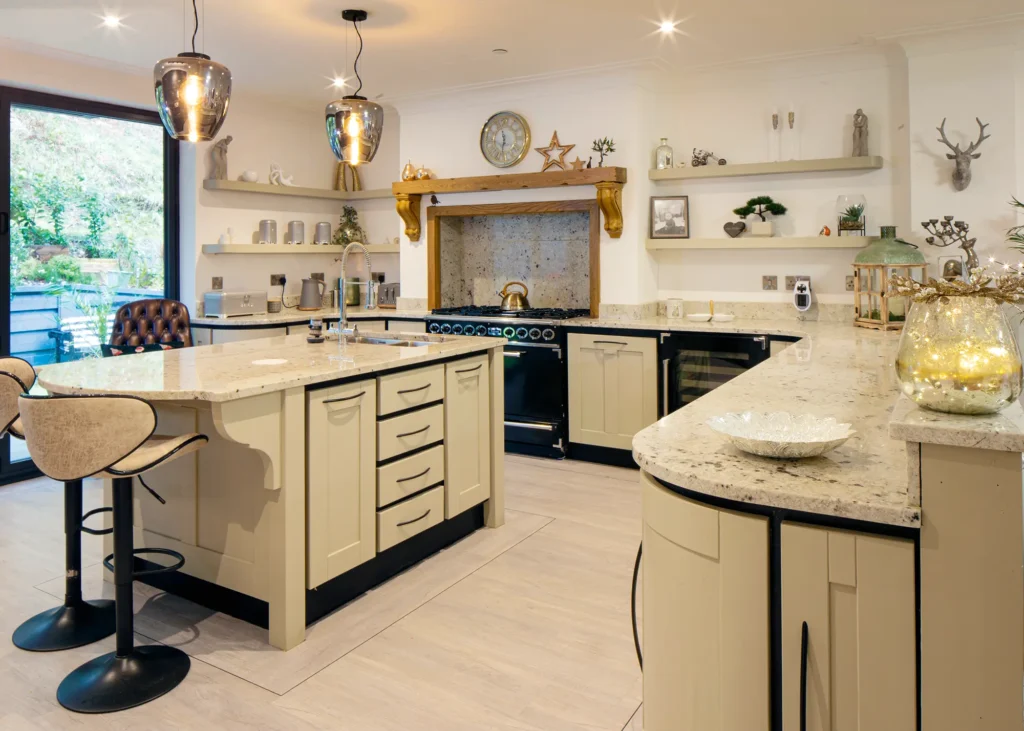
The kitchen is southeast facing and catches the morning light. It has a generous provision of preparation and cooking space around a central island
“For a lump sum, a bricklayer would have added on a lot to cover himself,” explains Kevin. Conscious of getting value for money, the bricks and blocks were counted at the end of each day to monitor progress.
Kevin was at work throughout the lockdowns while Claire had just started setting up her own business. She agreed to monitor progress on site, ensuring the tradespeople turned up and were working on their house. She laughs at the suggestion of her being their site agent. “I don’t think Kev’d quite give me that,” she says. “But I was certainly his eyes and ears on site while he was at work. He’d ring me to go and check if the contractors were there yet.”
Keeping the Work Moving Forwards
With the block structure up by the end of August, including a chunky steel beam over the open-plan ground floor, Kevin could make progress on the roof structure to get the building watertight before winter. The cruciform shape ruled out a simple trussed rafter solution, dictating a cut roof with lattice trusses, glulam beams and loose rafters – probably the most difficult part of the build for Kevin.
“The attic was a real pain with all the cuts between the rafters, plus fitting the Celotex rigid insulation and 400mm of fibreglass insulation in the ceiling void, which had to be done from underneath. In addition, the roof orientation and shape made it unsuitable for solar PV. So, to improve the project’s SAP rating they opted for a ground source heat pump.
CLOSER LOOK Ground source heat pumpThe choice of a ground source heat pump was influenced by several interconnecting factors. Timber frame would have been Kevin’s preferred choice of construction, but the firm’s he approached couldn’t help in lockdown. Going the traditional brick-and-block route meant they needed something to help with the SAP rating for Building Regulations. Roof-mounted solar PV wasn’t an option because of the cruciform configuration and orientation, which in turn had been driven by the internal floorplan. The solution was two 100m boreholes in the garden to provide a ground source heat pump supply for the house. The system cost £21,000 overall to install but came with a Renewable Heat Incentive (RHI) rebate of £4,000 per year over the next seven years. A separate gas supply is used solely for cooking and the living room fire. Learn More: Why Choose a Heat Pump? |
Christmas 2020 was a memorable one as the building was watertight and taking shape. Claire had taken progress photos and gave Kevin a montage, hanging on the landing, for Christmas. “It’s all about the memories we made together building this,” she says. The stone cladding was going up on the front elevation, but the shorter working days and cold weather was taking its toll.
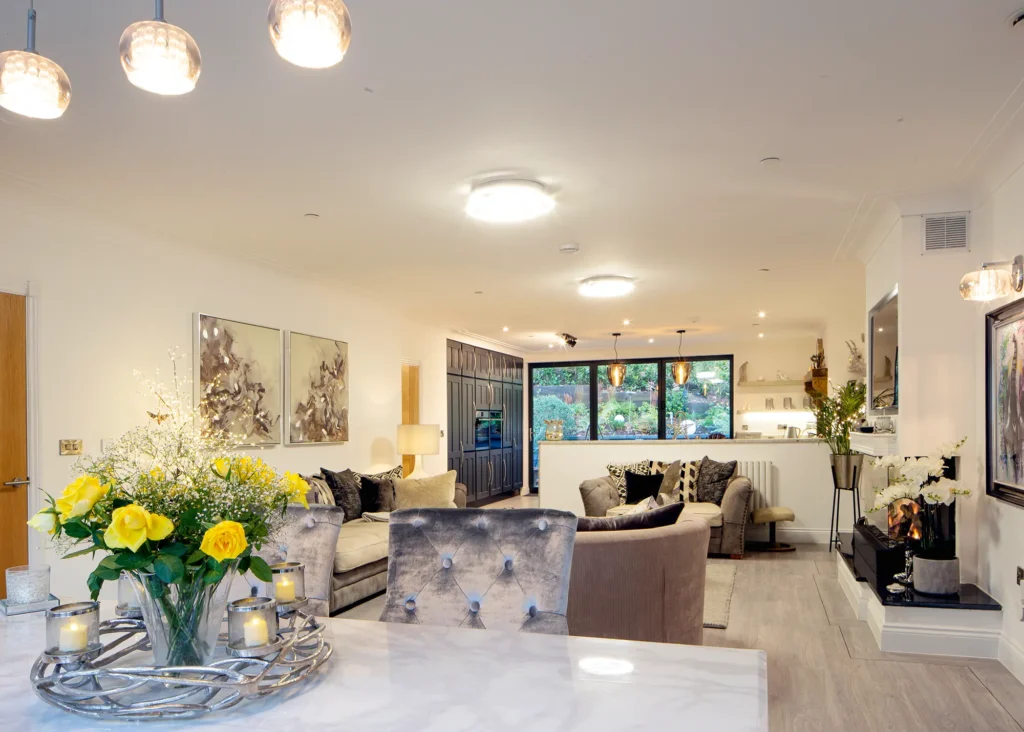
The open-plan dining-living-kitchen area occupies over half of the ground floor area and has glazed patio doors opening onto the garden. The zones are delineated using furniture, fittings and lighting to emphasise their individual uses
Claire was carrying bricks and keeping an eye on things from a safe distance. “It does take over your life, and at that point I said never again,” she admits. To keep the bricklayer working full days they spent several nights on site until 9pm, working with head torches, pointing up the stonework as the mortar was slow going off because of the cold.
With the building watertight, progress on the internal fit-out and first fix services began, but winter had barely started. “It was hard work getting off the couch at seven o’clock,” says Kevin, “I was just worn out.” They’d worked long days through the summer, weekends included. And with Claire setting up her business, there wasn’t a free minute left in the day.
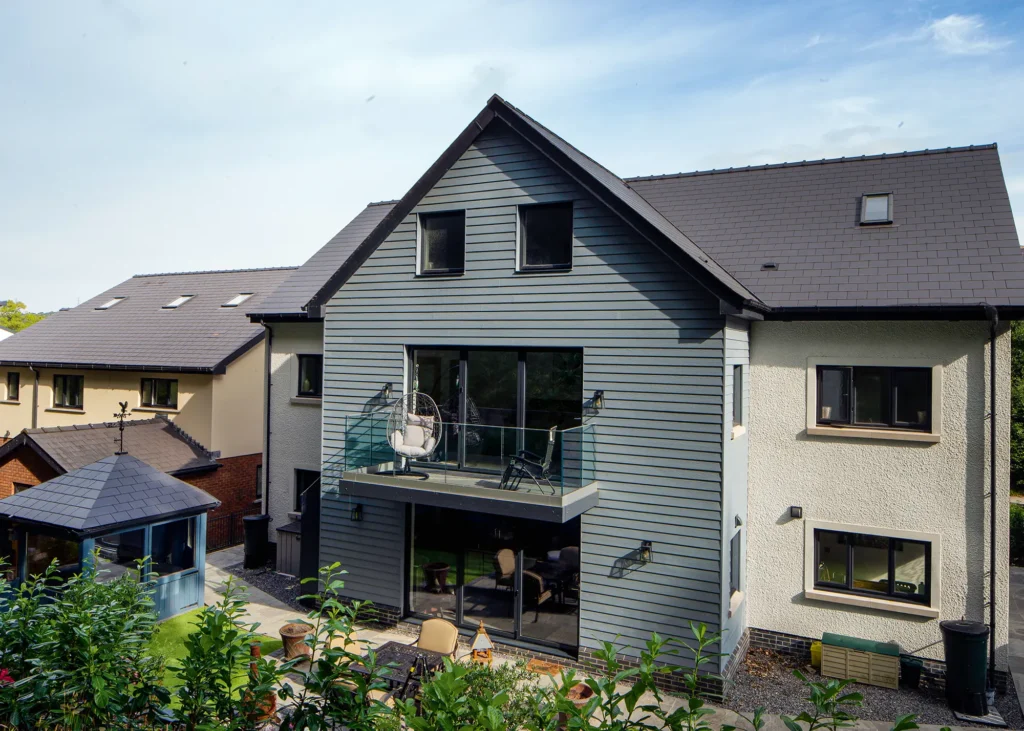
The rear elevation of the house faces southeast, with a first floor timber balcony to the master bedroom to enjoy the morning sun. The outdoor space overlooks the garden and wooded hillside beyond
Kevin got on with the internal lining during his free time, while the electrician and plumber did the first fix. For this the couple used personal contacts; people they could trust to work unsupervised. The electrical and plumbing systems are simple, with no specialist installations other than the ground source heat pump. Kevin wanted to keep it simple, opting for just radiators.
Read More: First Fix & Second Fix Building Work Stages Explained
Sticking to Budget
With the housing market rising in South Wales and overheating by summer 2021, the couple judged that the time was right to sell up to fund the rest of the build. Their home was snapped up within two days, so they had to move quickly. They moved into Claire’s mother’s for a further three months, meanwhile maintaining steady progress on the build. The house sale gave a boost to the finances, ending the juggling of the credit cards just to keep things ticking over.
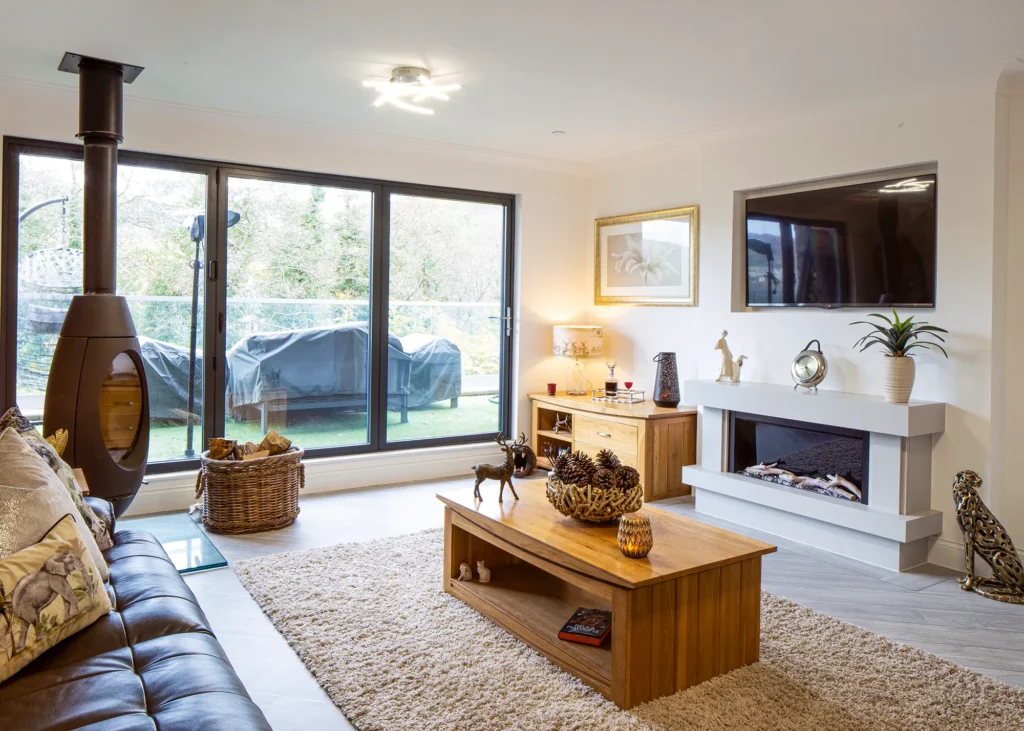
The first floor sitting room is at the front of the house and has a three-panel folding patio door onto the timber balcony, with sweeping views over the valley below
Budgets are often squeezed through cost overruns in the earlier stages, resulting in poorer quality finishes later. The couple were aware of this from day one and had set a realistic £320,000 build budget for a high-quality finish, achieving this when VAT reclaim was taken into account. Even the garden had its share of budget allocation.
“We spoke to a guy at the garden centre who came and looked at it. We explained we wanted to fill it up and he came with two lorry loads worth £4,000 and laid out the plants. We just moved them around a bit. Kevin couldn’t believe spending that much on plants but was glad we did. It was like an instant garden,” says Claire.
Learn More: How Much Does it Cost to Self Build a House in 2023?
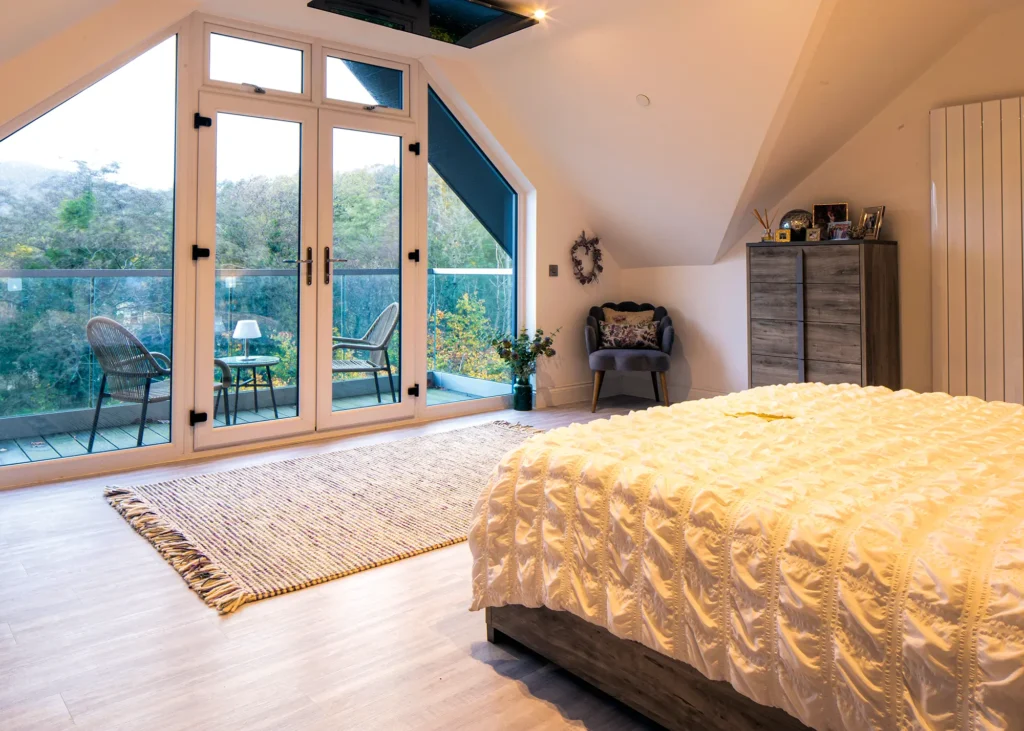
The second floor front bedroom has a glazed screen elevation with double doors opening out onto the timber-decked balcony
The couple moved into their newly self built home in time for Christmas 2021, albeit with a temporary staircase, however, most of the decoration and tiling was complete. The rest of the work was finished by March 2022. They’ve now had some time to sit back and reflect on their achievement, which Claire likens to having a baby: “Once the pain is over you think oh, I may do that again.”
But it would have to be something special; a forever plot with a big wow factor; a lakeside bungalow perhaps. “Kevin has described to me some of his ideas for another property and I wouldn’t mind doing that,” says Claire.
If you’re wondering how much it’ll cost to build a house, a great place to start is by using Build It’s Self Build Cost Calculator. Here you can estimate your project costs instantly, including total building costs and a price per square metre, and update your calculations to see live build cost estimates.
WE LEARNED…Be disciplined and work to budget, otherwise you’ll end up in trouble financially. If you go over budget in one area, cut back in another or do the work yourself. Keep the bookkeeping up-to-date and make sure all records are complete for the VAT reclaim. Get that wrong and you could be in real trouble. Don’t be tempted to cut corners in the planning application process. Give as much information as you can on the specification of what you want on the property and you’re sure to save time and money in the long run. Keep on top of the subcontractors to make sure they are going to turn up. Claire was the eyes and ears on site to make sure subcontractors were not only on site but working hard on the house as needed. Get your finances fully in place if you want to keep all options open to you. Timber frame would have been quicker on site but more costly upfront. However, the pandemic meant that this option wasn’t available, so we opted for a traditional brick and block build with a steadier cash flow. |
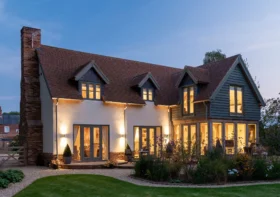






























































































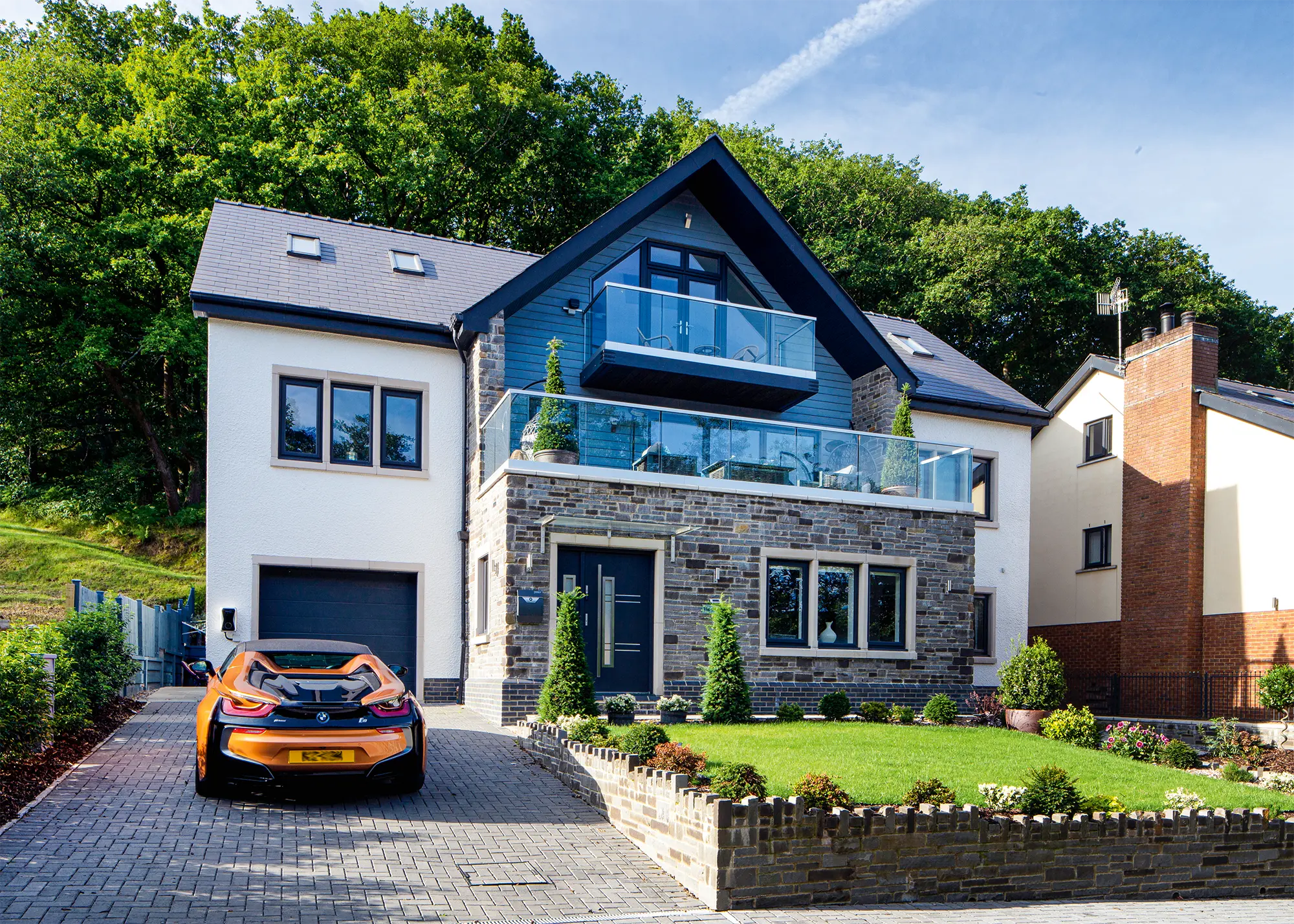
 Login/register to save Article for later
Login/register to save Article for later
