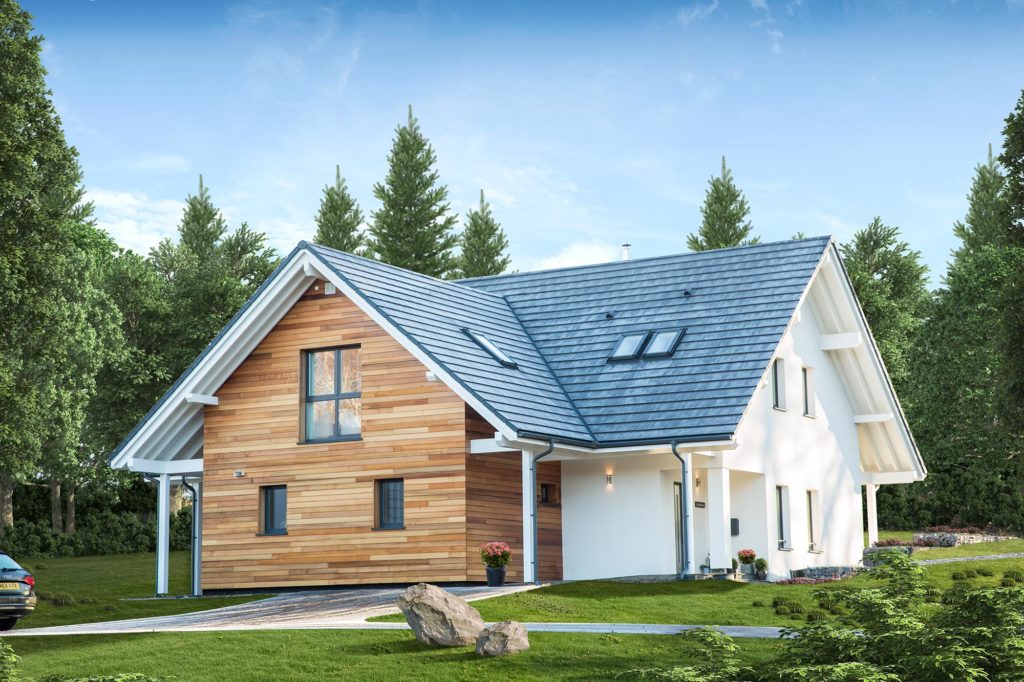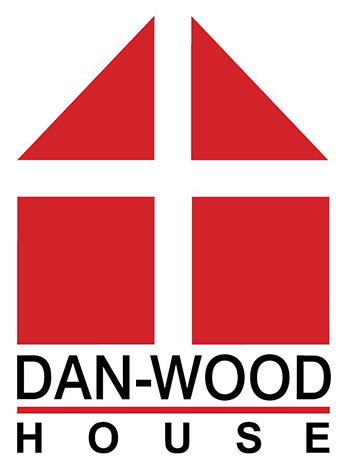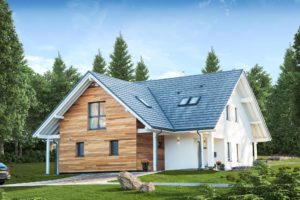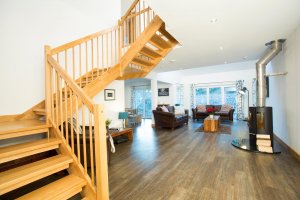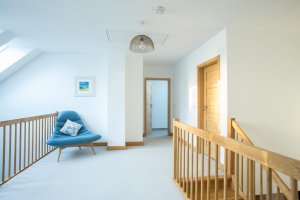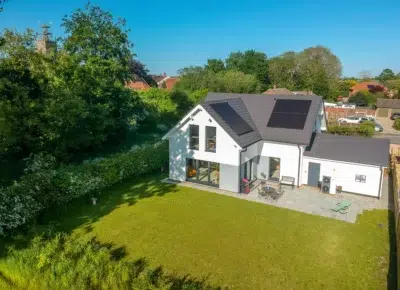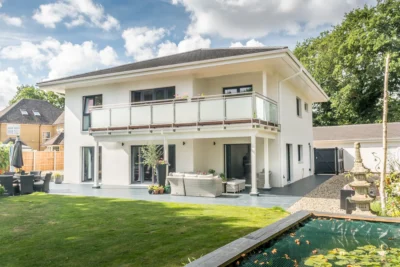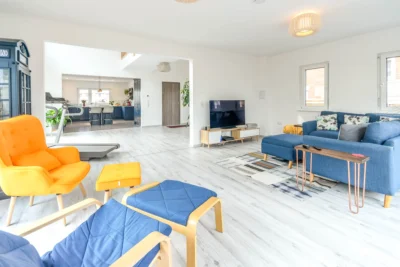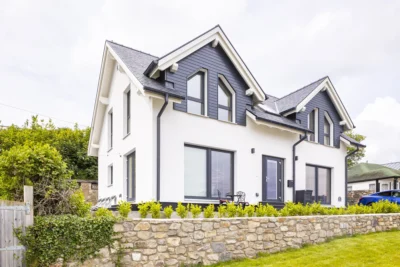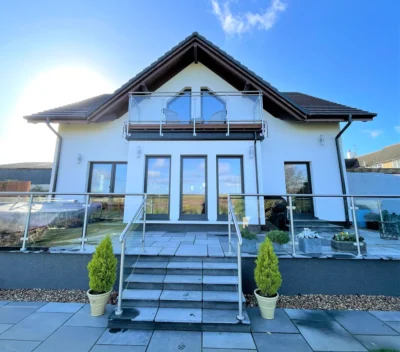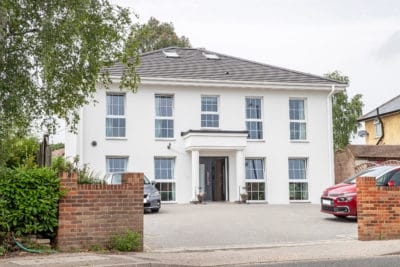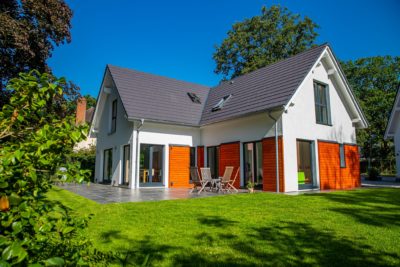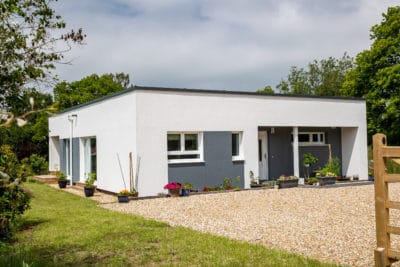Position, space and price were the key factors for Matt and Emma Stephenson when they began looking for a house to build. Dan-Wood gave them all these things, together with the flexibility to make any design changes they wanted to suit their exact needs.
The Stephensons chose a Dan-Wood Point 239E, a 1.5-storey, 4-5 bedroom family house, and made a few modifications. They added an extra metre of width to the house, took out a balcony, changed the layout upstairs and turned the stairs around 90 degrees.
“Nothing was too much trouble for the Dan-Wood team,” says Matt. “They were able to quickly accommodate all our requests, showed us new drawings and we just signed them off. If we weren’t happy with anything, they were happy to leave it out or change it.”
One of the statement features in the Point 239E is a mezzanine gallery in the main hall/living/dining area, and a beautiful winding staircase which leads to four bedrooms upstairs. A fifth room on the ground floor can be used as an additional bedroom or as a study.
The Stephensons chose to have sections of timber cladding on the exterior and solar panels on the roof, just some of the other options that are available to Dan-Wood customers.
Matt was also very impressed with the professionalism and work ethic of the Dan-Wood team.
“The construction team would turn up at 7am and work through until 7pm. Their professionalism and quality of work was unbelievable. We’ve now got exactly the house we wanted, where we wanted it and at a price we could afford. I can see us being very happy here for a long time to come.”
Visit Dan-Wood’s website to find out more.































































































