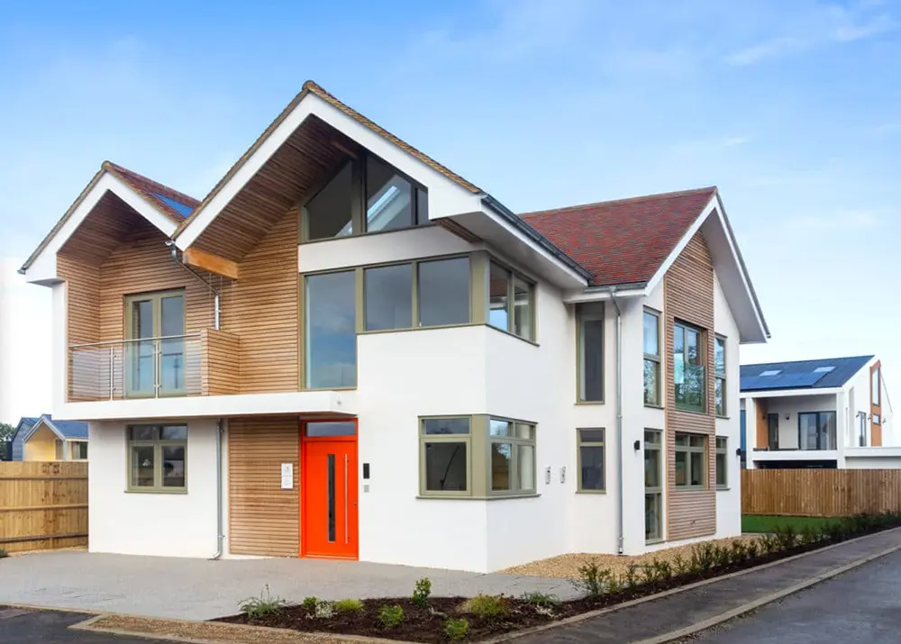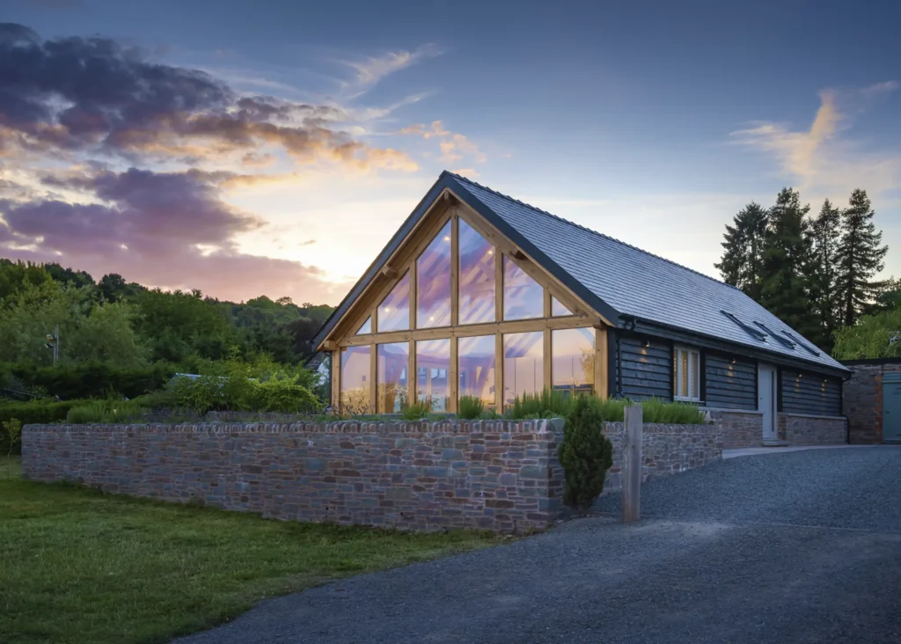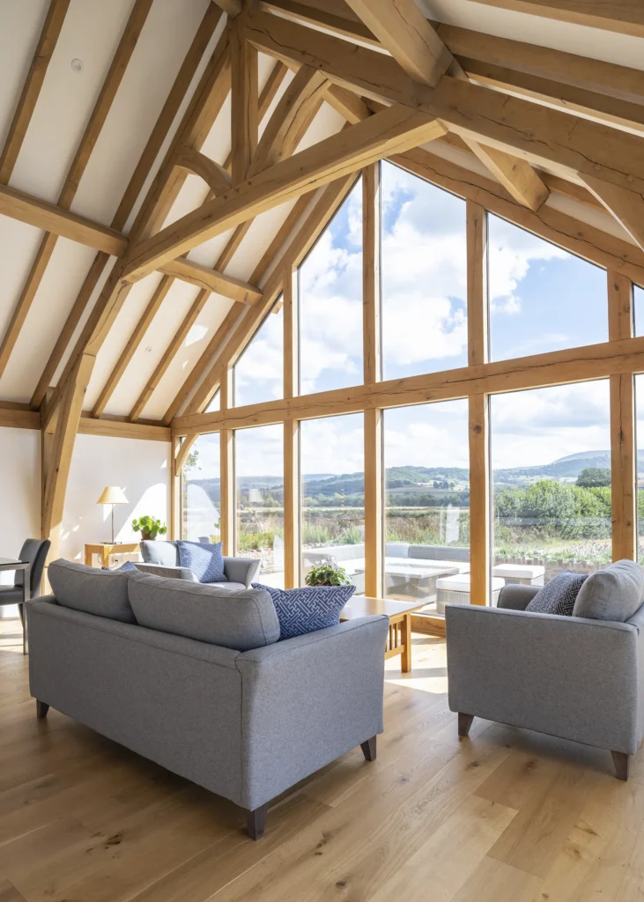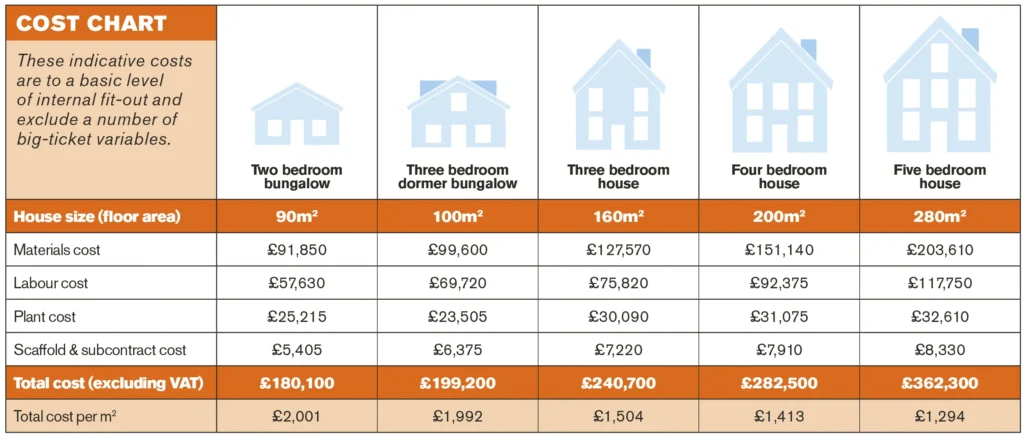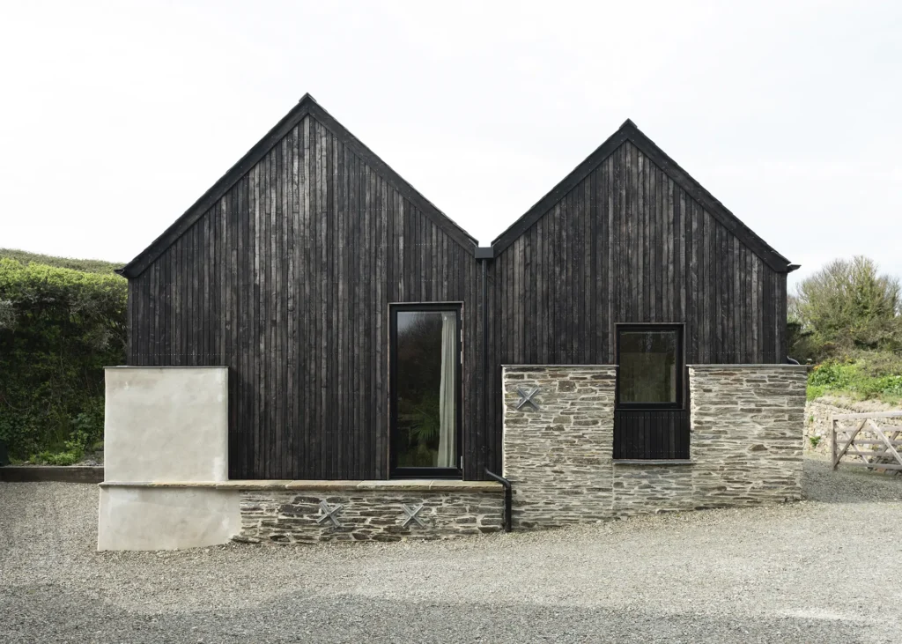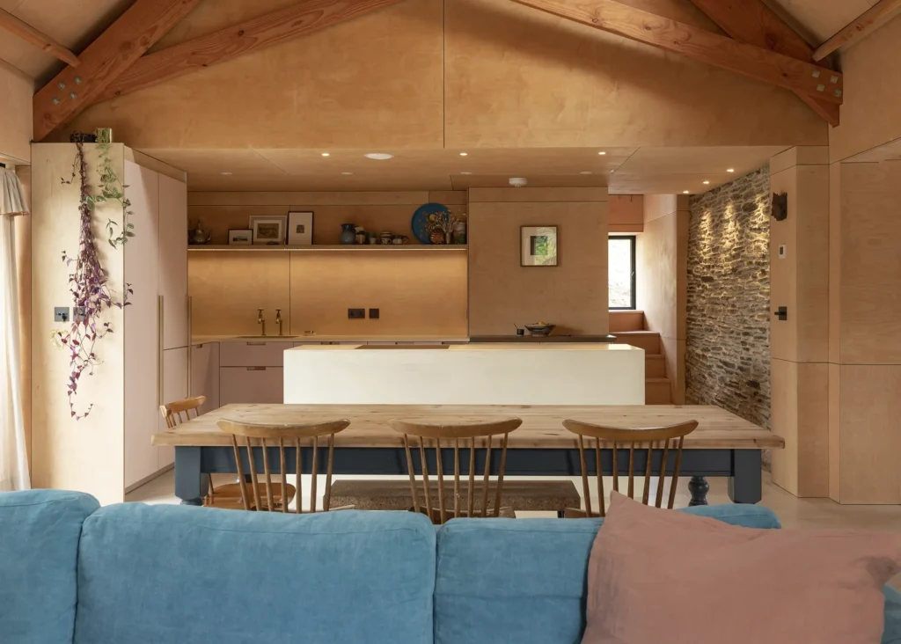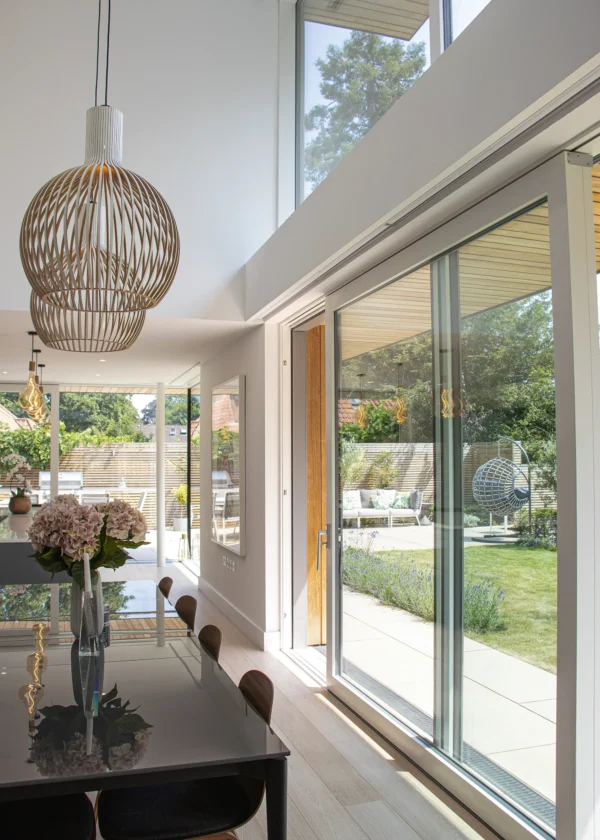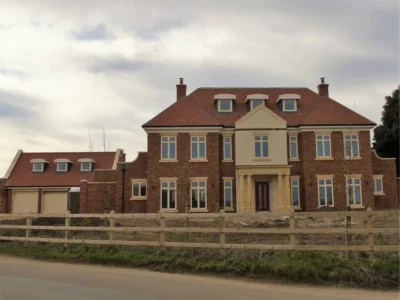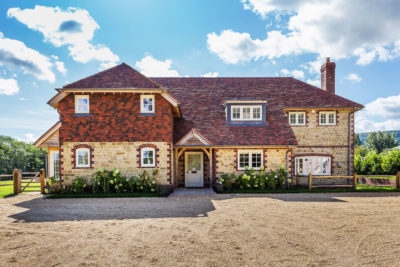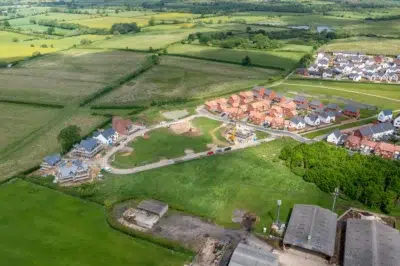How Much Does it Cost to Build a House in 2024? Your Complete Guide
Understanding how much it could cost to build a house in 2024, and the big triggers that could impact on your total self build budget, is vital to a successful project that’s completed on time and to your specifications. Labour and building materials prices surged in the past couple of years, so many self builders are understandably asking whether we’ll continue to see an upward trend, or whether prices are stabilising.
Most self builders have a limited pool of funds and will be using a specialist mortgage to enable their schemes. So, setting a viable budget and sticking as close to it as possible is vital if you’re going to achieve the house you want at a price you can afford.
So, let’s take a look at the different factors that will impact how much it costs to self build a house in 2024, and how you can develop a realistic budget for your project.
Where Should I Begin When Calculating How Much it Costs to Build a House?
The first step to figuring out how much you have to spend is looking at your savings, any equity you have in existing property and what kind of funds you could bring in via a self build mortgage.
This will give you an idea of what you can afford in total for the plot and construction (including things like professional fees, services, a contingency fund etc). In other words, you’ll be able to come up with a budget, providing you with a good figure to measure against the average costs to build a house.
You can then subtract the cost of the land (typically about 30%-40% of the overall spend) from your total sum to get an idea of what you’ve got left over for the building work.
Now you’ve got a rough construction budget for your self build, you need to know whether it’s enough to actually build with. The traditional, back-of-an-envelope method for achieving this is to use a standard build cost per m² rate and multiply that by the house size you want.
Looking for building plots for your self build project? Build It’s PlotBrowser.com features 1,000s of genuine plots and properties nationwide, all with outline or full planning permission in place
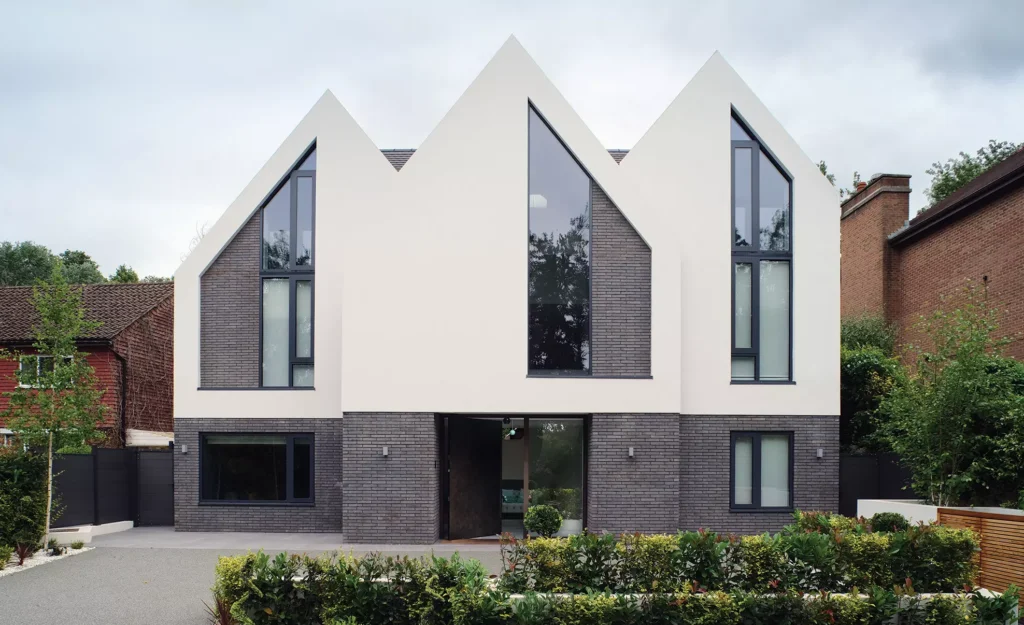
For their large, high-spec scheme in North London, the Charneys engaged Robert Hirschfield Architects to oversee the project, with Produk as the main contractor. Replete with exquisitely-realised design details, the project was completed on a budget of £4,080 per m²
A middle-of-the-road figure of how much it costs to build a house in 2023 would be around £1,900+ per m². This is on the assumption you’ll be doing some of the project management and mostly using experienced trades to finish your scheme. At this kind of price, you can expect an average self build spec – but still better quality than a typical developer house.
On the basis of £1,900 per m², if you wanted to self build a 200m² home, you might need to budget around £380,000 for the construction costs.
So at this early stage, the question is: how does that compare to the sum you actually have to spend, and will that figure allow you to get the house you want? From here, you can work with specialists to flesh out a design, which should be cost-checked at regular intervals before it goes in for planning.
How Will Quality & Specification Impact How Much it Costs to Build a House in 2024?
A host of factors will affect your self build budget, and you could easily end up spending significantly more or less on building a house. These include location (labour rates, in particular, vary across the country), size of the house, how you’re running the project (more on this later) and the quality of finish you’re going for.
Using basic materials and fitting bog-standard kitchens and bathrooms will help to keep the cost of building a house down, but the result may not be particularly inspiring. Most self builders are looking for something a bit better in terms of size and fit-out than what’s on offer from the mass-market developers – so they’re keen to upgrade materials and finishes.
Whatever your budget, if you want to hit it, then it’s key to make as many decisions as possible at the design phase, before you start on site. Quality-wise, if you’re determined to include all the bells and whistles in a house, it’s going to cost considerably more than a standard home.
So, you need a clear brief to help you decide which parts of the project are essential and which elements are simply nice-to-haves.
Visiting the Build It Education House in Oxfordshire could be a great starting point for this. The goal with this scheme was to demonstrate the cost and programming implications of your decisions to help you understand how to prioritise your budget.
For instance, we’ve installed three different types of staircase – ranging from bespoke to builder-installed kit – and a mix of render and timber cladding. All our project costs are catalogued in detailed infographics at the house and within the Education House Guide, available to pick up free when you visit.
More Inspiration: 18 Affordable Self Build Homes for Under £200,000
CLOSER LOOK Build It’s Self Build Education HouseBuild It magazine’s Self Build Education House is a real-life, access-all-areas project located in Graven Hill. A visit to the house will give you a unique and unrivalled insight into the process of creating your own bespoke home. The Build It Self Build Education House in Graven Hill was designed by Lapd Architects. They were tasked with delivering wow factor on a typical self build budget. Build It and Lapd selected an ICF (insulated concrete formwork) construction system, with striking fixtures and fittings that bring a light and airy feel to the property. You can take a virtual tour and read about our journey towards creating Build It’s Self Build Education House by clicking here. |
Does Project Management Route Affect the Cost of Building a House?
Every home building project needs to be coordinated by someone who can keep things moving in the right direction. But who is best placed to take up the reins? The cost to build a house will increase in proportion to the amount of risk that you are happy to pass on to others.
For this reason, the cheapest route is to do as much of the work yourself as you possibly can. But only 7% of projects are completed in the literal sense of self build – largely because most of us don’t have the time or the skills to undertake things on a truly do-it-yourself basis.
The next rung in terms of cost would be to manage the project yourself, hiring the individual trades and sourcing materials as required. In terms of commitment, you could think of this like an involved hobby, as it will probably take up most of your evenings and weekends. The key is to build a good team and to remember that the buck stops with you.
Looking for a hassle-free, cost-certain route to building a bespoke home? Read our guide to Designing & Building a Package Home: Everything You Need to Know
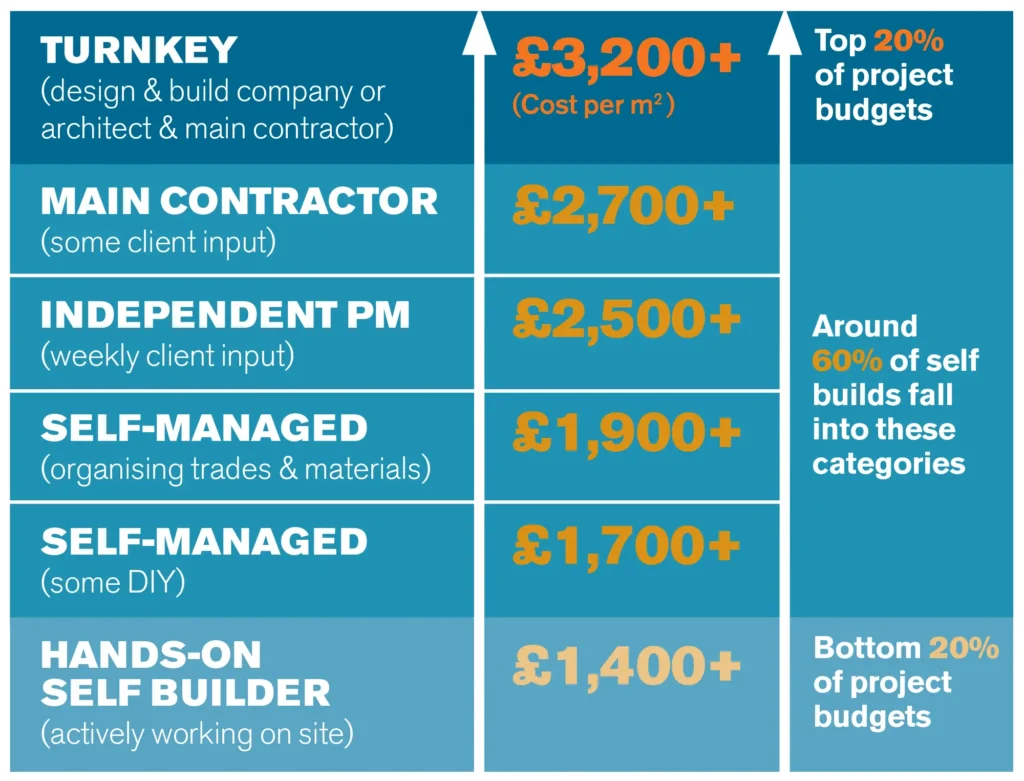
This table represents how much each self build route costs on average per square metre, from turnkey to hands-on
So, you’re responsible for the follow-on costs of any mistakes and delays – but you’ll gain a great sense of satisfaction when the project is finished. Tying up as much as possible into packages of work (house shell, windows and doors, heat and ventilation etc) can help to make things simpler and enable you to lean on supplier’s bulk buying power.
Employing a general builder to do the work and run things on your behalf represents another step up in the cost to build a house. A main contractor will typically charge around 20% for profit and overheads, but you’ll be working to an agreed budget and spec. Plus, their expertise will take a lot of the time and stress out of a project. And if you engage a local builder with a strong reputation in the area, they should have a long contacts list and decent pre-agreed discounts from major suppliers.
For large or complex schemes, or projects where you want to realise the design with few compromises, professional management might be a good option. Whilst it doesn’t come cheap, this gives you the reassurance that an expert such as an independent project manager or your architect is managing the contract, overseeing quality and ensuring your house is being built as expected.
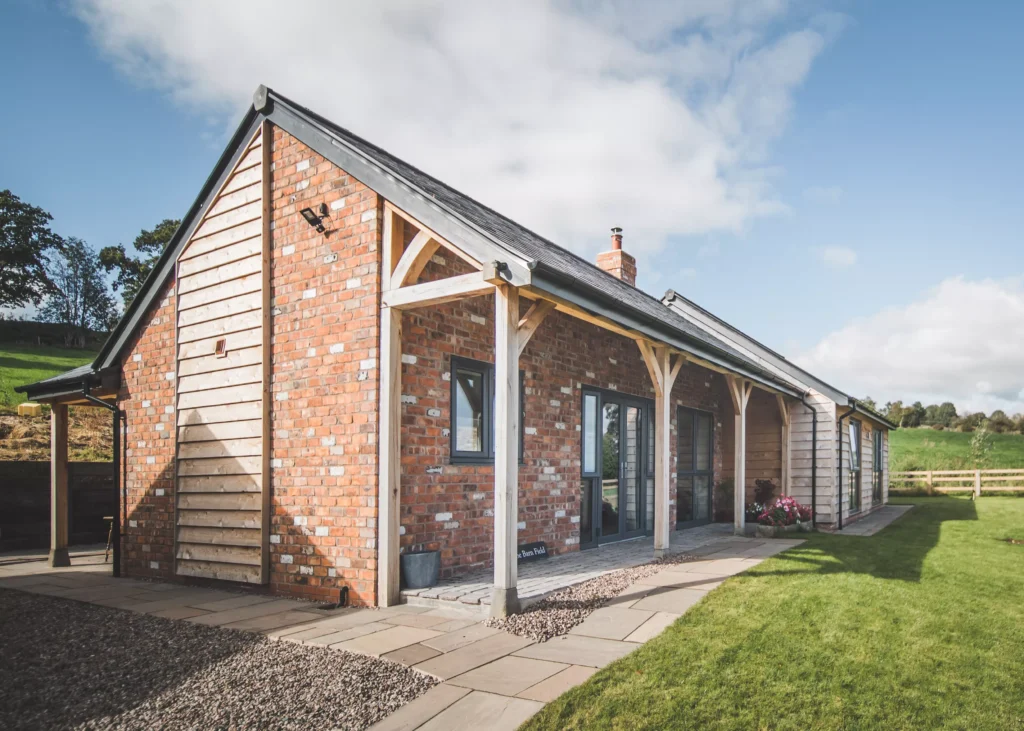
Roger and Helen Francis self built this agricultural-style brick and block bungalow on their farmland plot for a total of £205,725. The home blends handmade, heritage bricks with natural oak beams and horizonal timber cladding. The veranda at the front protects the house from the elements and provides a shaded spot for soaking up the scenery
They’ll typically charge a monthly fee for this, which might tally up to around 5%-7% of your total build cost (so approximately £18,000-£26,600 on an budget of £380,000). If you want a lower-cost solution, some professionals can offer more ad hoc support.
For instance, Lapd Architects offers a keenly-priced site intervention service where they’re available for advice and support with changes, but not full contract administration. Meanwhile, independent consultancy CLPM offers the full shebang as well as a lower-cost Construction Guru service, offering up to four video-call sessions per month.
The top level in terms of cost is a turnkey route, where you put responsibility for the full design, construction and finishing of your new house in one company’s hands. So, you only have a single party to deal with, and can sit back and relax while they complete all the works to an agreed fixed price and schedule. This will come at a premium, but can be more than worth the money for the peace of mind that you’ll get exactly what you designed, with no need to put in your own time during the build phase and no risk of cost overruns (unless you change the spec).
More Ideas: Building a New House: What Kind of Home Can You Build for Your Budget?
CASE STUDY Charming oak home in WalesAfter much back-and-forth with the planners, Graham and Diane Roberts built their oak frame home and a separate garage with guest accommodation on the car park of a former pub in Wales with glorious mountain views. The couple engaged Welsh Oak Frame to help them create the 120m² property. “Welsh Oak had the capability of doing the structural calculations, detailed design work and manufacture all under one roof, which we thought was terrific,” says Graham. The couple purchased the oak frame as a package, which included the supply and install. Graham project managed the build alongside his primary contractor and was on site every day keeping an eye on the build’s progress. The barn-style home cost Graham and Diane a total of £365,000 (per £1,217 m²) including the main home and garage. This oak frame itself cost £120,000 (£400 per m²). Other elements of the project, such as the groundworks and foundations, cost £26,000 (£87 per m²). |
Does Building System Effect How Much it Costs to Build a House?
The chart below shows indicative costs based on cavity wall masonry construction. These figures include allowances for all the infrastructure required to deliver each project type.
This includes electric circuits, hot and cold water supplies, and installing the central heating system. They also factor in a basic level of internal fit-out, such as second fix electrics (switches, sockets etc), plasterboard and final decoration.
The online version of our calculator allows you to select from a range of other common construction options, including timber frame, insulating concrete formwork and oak frame.
If you’re wondering how much it’ll cost to build a house, a great place to start is by using Build It’s Self Build Cost Calculator. Here you can estimate your project costs instantly, including total building costs and a price per square metre, and update your calculations to see live build cost estimates.
CLICK TO USE THE SELF BUILD COST CALCULATOR
CLOSER LOOK Cost variations by regionHow much it will cost to build a house will vary depending on where you’re planning to build. You can expect to pay more in labour if you’re in a city centre or similarly high-value area, for instance – but the financial returns may well be greater. To get a clear picture, the best option is to source project-specific quotes from local builders and trades. Here’s a rough guide to regional variations:
|
Who Can Help You Price a Home Building Project?
Costing a build is complicated and you’re almost certain to require specialist help. Here are the main options for gaining a detailed project price breakdown:
Estimating Services
Dedicated project cost services such as the Build It Estimating Service are a useful tool to plan your budget. Simply upload your plans and specification requirements, and you’ll receive a detailed build cost report based on live labour and materials prices.
An Estimating Service report can be invaluable when it comes to comparing quotes from different suppliers and contractors, giving you a reference point to compare like-for-like. As an added bonus, we are now offering a completely free set of 3D models of your home with every detailed report!
Builders’ Merchants
You can also seek quotes for core materials direct from builders’ merchants, again based on your drawings. These will usually need to be the approved Building Regulations drawings, and the merchant will want to be fairly confident you’re intending to buy materials from them.
Package Home Companies
Package home specialists can provide helpful early-stage costings, especially if your planned house is based on one of their standard designs. They’ll also generally work closely in partnership with you to develop a design that delivers your goals within budget.
A turnkey route, where you choose the design and a single company builds virtually the entire house, will ensure the most accurate quote – but bear in mind this is a premium route to a high-quality home.
Quantity Surveyors
Conventionally, construction estimates are provided by a quantity surveyor (QS), though the service is unlikely to be cost-effective for most self builders looking to create a relatively modest home. Engaging a QS might make sense if you are planning a very high-spec house.
Builders’ Quotes
A good builder will also produce a detailed quote, depending on the amount of information contained in the specification. It is not uncommon for a self build spec to run to many pages.
Remember to ask if the builders’ quotes include plant and equipment hire, such as WCs and scaffolding. And consider whether you can save money by buying materials in yourself, or whether a builder / package company’s greater purchasing power could offer greater savings.
Whoever you choose to complete the works – whether a specialist house builder, main contractor or individual trades – be sure to put robust construction contracts in place. These should include an agreed process for changes to the design or specification.
CASE STUDY Rural rebuild project for under £300kKast Architects took home the Award for Best Self Build Under £300k at the 2023 Build It Awards. The architects masterminded this sensitive reimagining of a traditional stone dwelling nestled into a valley overlooking the north Cornish coastline. The roof of the old barn had rotted away many years ago, leaving only the stone walls, which were mostly in good condition. The project therefore involved building a new house within the boundaries of this existing footprint. A brand-new timber structure, clad in charred larch timber and topped with a twin pitched roof, appears to rise from the ruins of the old building. The low stone walls have been repaired and repointed, creating a visible distinction between old and new. The main living space and bedrooms are open to the roof, where Douglas fir scissor trusses accentuate the height, while overhead glazing floods the space with light. |
What Should You Budget for Design and Other Self Build Fees?
Right from the outset, you must allow for fees and other charges. If you’ve not undertaken a self build project before, some of these might not be immediately obvious.
Among the self build fees to consider include: planning application costs, surveys and reports for planning, Building Regs application and building control inspections, warranties and insurance, and architectural design fees. All told, these could easily amount to £20,000-£30,000 on an average self build – potentially more on a high-spec or complex project.
The cost of servicing your plot is another major factor. Arranging mains utilities can be expensive, particularly if the plot is not already connected to mains gas, electricity, water etc. A sewage treatment plant will be required if living off mains drainage.
You will also need to factor in the costs of your own accommodation during the build works. The longer the construction phase takes, the more your living arrangements will cost.
Learn More: How Much Does It Cost to Get Planning Permission?
Is Self Building a Home Value for Money in 2024?
As a self builder, the question to ask yourself is, if you’ve done your sums and your project is in budget, can you afford to wait?
The sooner you start, the sooner you’ll be able to enjoy your tailor-made home. The cost to build a house is changing all the time, so it may be best to grab the opportunity while you can.
Creating a bespoke home to modern performance standards will also leave you less exposed to issues like fluctuating energy and rental costs. So it’s a great way to future-proof against rising running costs.
Looking for real-life self build inspiration with accurate cost breakdowns? Take a look at our collection of readers’ homes
































































































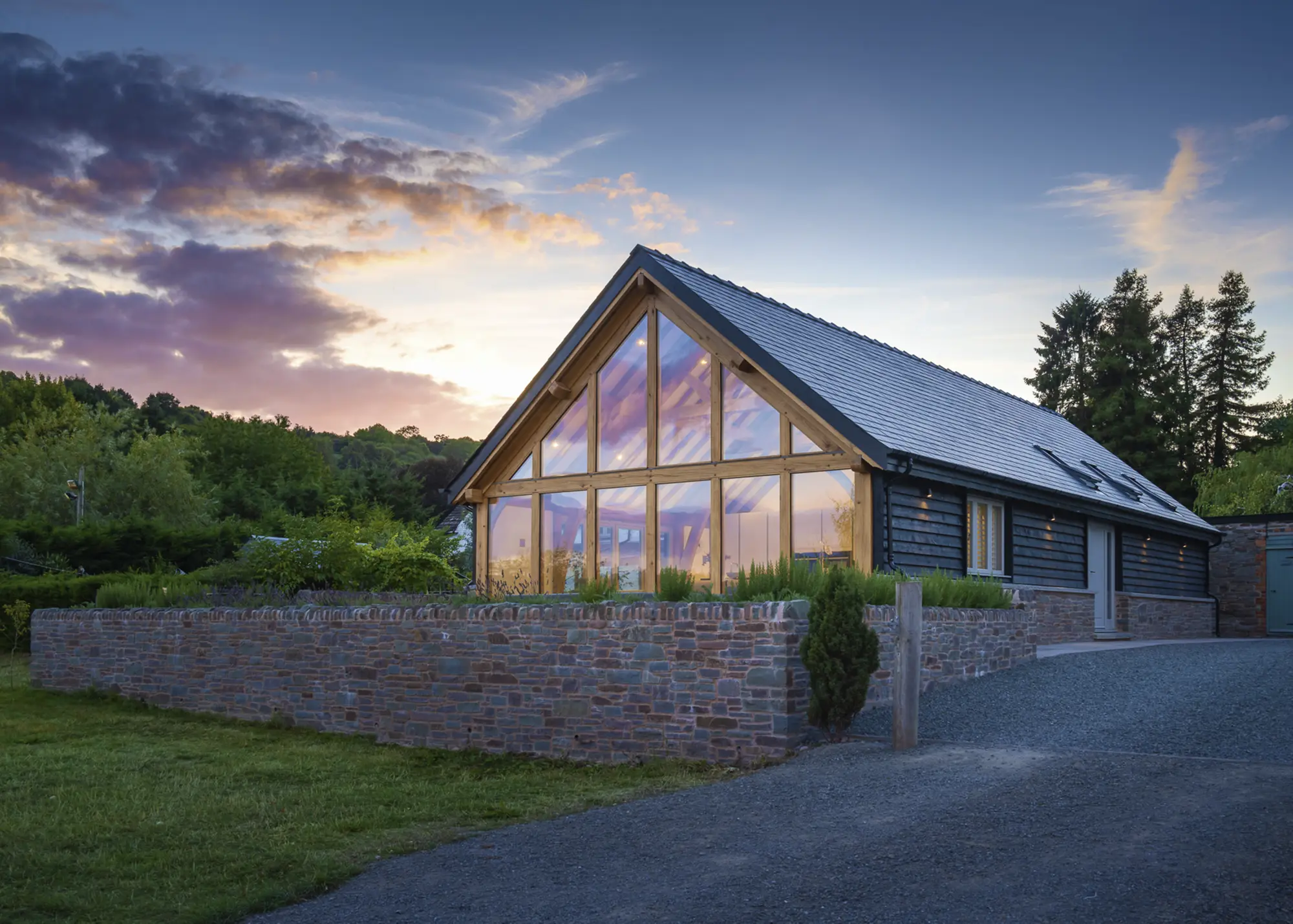
 Login/register to save Article for later
Login/register to save Article for later

