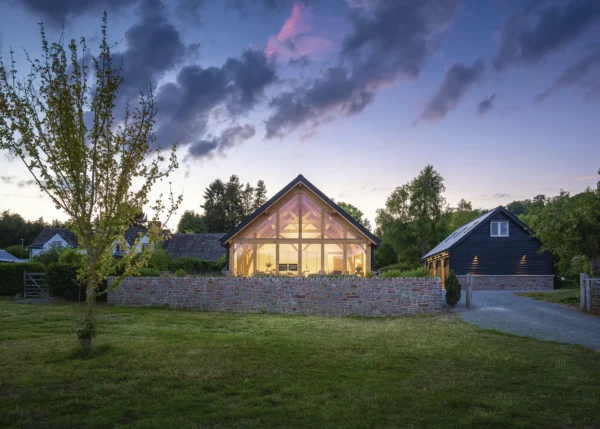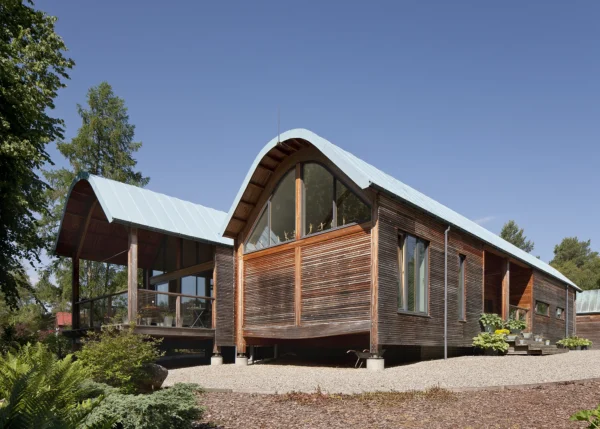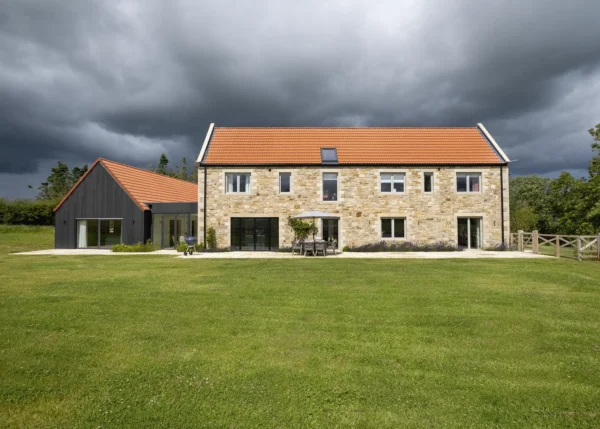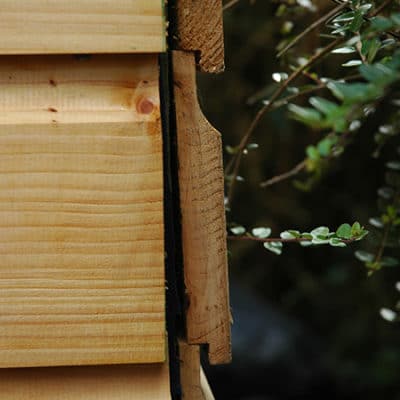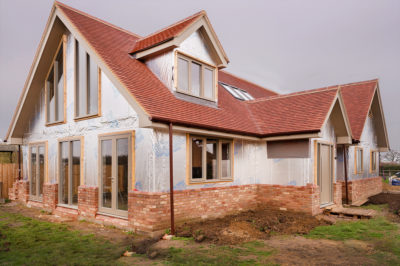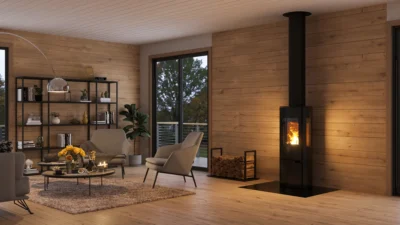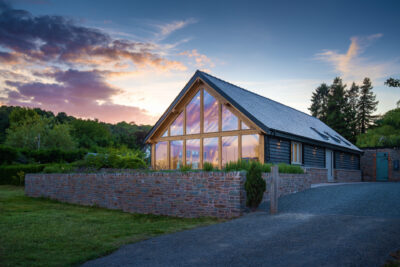Oak Frame Self Build Annexe
At a glance, you could mistake this fine oak frame building for a handsome house attached to the Victorian property next door. In reality, it’s a substantial annexe, evolved from a concept for a completely separate dwelling.
“The planners refused our application to build an oak frame house in our garden, but allowed us to build a self-contained annexe attached to our home,” explains Steve Carney. “The design is pretty much the same, but it’s crazy as the annexe is 433m2 and nearly twice the size of the original house plan that was rejected.”
Steve and his wife, Janine, live here with children, Bobbie, 13 and Charlie, 25 – Jack, 26, and Jamie, 31 return here when they’re not working in the yachting industry.
The couple decided to embark on a self build journey after years of renovating houses here and in Normandy, France, where Steve’s parents live. Many of the projects involved working with traditional oak framing, including their own holiday home.
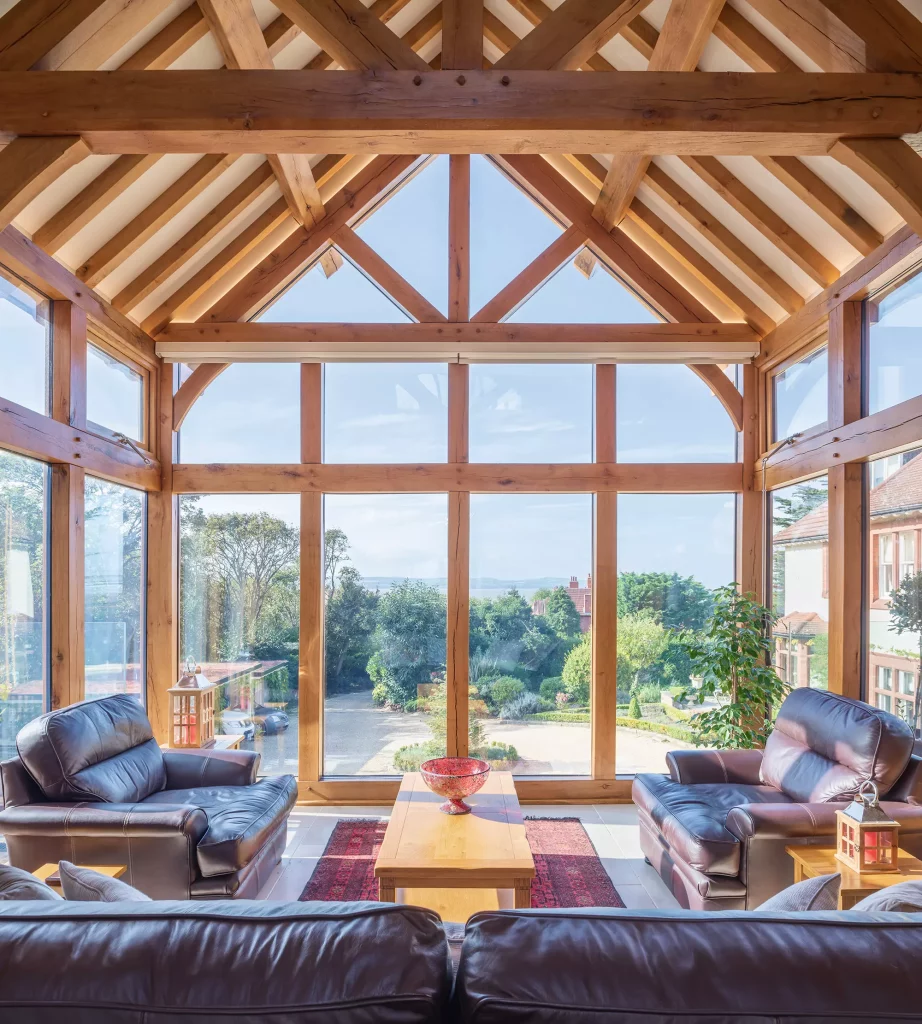
A stunning glazed gable design gives impact to both the outside and inside of the annexe
“Our holiday house is a stone build, with lovely exposed oak beams,” says Steve. “We spent a long time restoring the building back to how it had been and really enjoyed doing the work. But I’d always wanted to do something from scratch so when we decided to do this project, the house was only ever going to be built with oak.”
The couple were living in an 1890s Victorian house in West Kirby with a large one-acre garden. Steve had his eye on a rocky sandstone outcrop next to their home, which was too harsh to grow anything on. “It was such a waste of space,” he says. “At the beginning, the plan was to build ourselves a new home on this site and sell our existing house.”
- NAMESSteve and Janine Carney, and Albert and Cathy Mitchell
- OCCUPATIONSOwner of decorating business and human resources manager
- LOCATIONWirral
- PROJECTSelf build annexe
- STYLETraditional
- CONSTRUCTION METHODOak frame and bockwork
- PROJECT ROUTEWelsh Oak frame design, owner project managed
- PLOT SIZE1 acre
- LAND COSTAlready owned (garden plot)
- PROJECT SIZE433m²
- PROJECT COST£840,000
- PROJECT COST PER M2£1,939
- BUILDING WORK COMMENCEDJanuary 2017
- BUILDING WORK TOOK21 months
Steve, who runs a decorating business, sketched out a design for an oak frame property back in 2015.
The goal was for the new dwelling to look as though it had always been there. So, the couple wanted to use materials that blended in with the brick, sandstone and timber aesthetics of their Victorian home.
“We liked the vaulted ceilings of our French holiday property, but we were mindful that old buildings get cold and damp in winter,” says Steve. “We wanted to replicate the look, but have all the latest technology so the house felt comfortable to live in all year round.”
Hiring an Oak Frame Company
The couple visited a few self build shows for inspiration. Soon after, Roy Corker – who the couple had brought over to France to work on their renovation projects – alerted Steve to Welsh Oak Frame. Roy was employed on one of Welsh Oak’s projects and was working with the oak frame first-hand.
“Roy said the build was a modern version of the old French houses,” says Steve. “I went to have a look and was impressed with Welsh Oak Frame’s workmanship. Later, Janine and I met with company owner Paul Edmunds and one of the design directors. We saw their workshop in Wales and were confident they were the company to go with.”
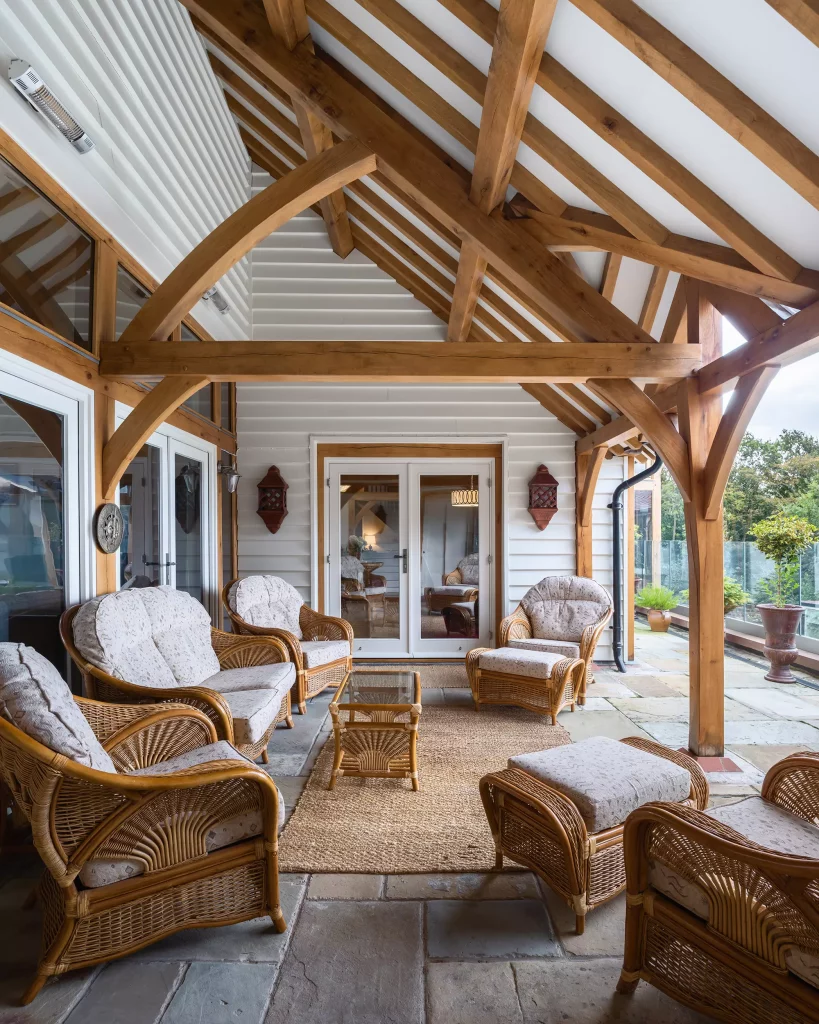
The mono-pitched roof is a nod towards the couple’s Spanish home and, along with heaters, gives them opportunity to sit outside all year round
Welsh Oak Frame took Steve’s drawings and worked up an impressive design, taking heed of the difficulties of building into the rocky outcrop. Steve did some number crunching and began to be a little concerned they might struggle to afford to build the house.
He and Janine also pondered who might move into their current home next door if they were to sell it. “We’re quite secluded here and we weren’t sure how we’d feel about having such close neighbours, especially if we didn’t know them personally,” he admits.
A surprise turn of events flipped the project on its head. Janine’s parents, Albert and Cathy Mitchell, had been showing an interest in the new house. When Steve showed them Welsh Oak Frame’s plans, they were so taken by the design that they said this was their dream home.
Read more: Designing an Oak Frame Home
Coming up to retirement, they wanted to split their time between here and their house in Spain, and were looking for a property they could safely lock-up and leave. They suggested to Steve and Janine that they would be more than happy to fund the build and live in the oak frame house themselves.
“It sounds crazy but Albert and Cathy’s proposal actually worked for us all,” says Steve. “They didn’t want the hassle of looking after an old house, they’d be near to us and our kids, and we could keep an eye on the property while they were away. For us, we were having doubts about the finances and the main driver for me was the challenge of actually building an oak frame house, which I’d still be able to do for them.”
Planning Challenges
Albert and Cathy generously let Steve continue to have a freehand with his design ideas, although he consulted closely with them along the way. “I figured out where everything should go, right down to lighting, kitchen and bathroom layouts,” he says. “I explained everything to them, mindful this wasn’t my home, and we discussed everything. They were very good to trust my judgement.”
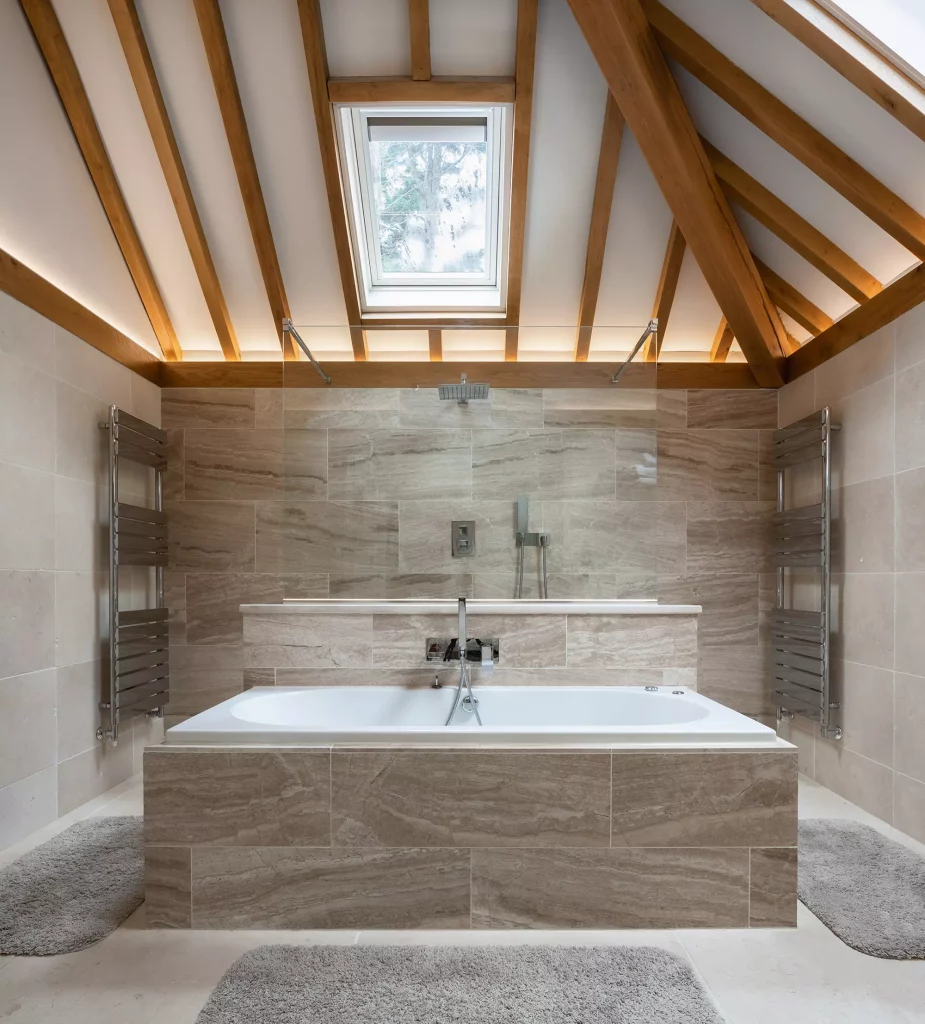
The vaulted ceiling window brings in a generous amount natural light to the ensuite, complete with a walk-in shower behind the bath
One of his ideas was to install a lift to come up from the garage. “I was thinking ahead to when Albert and Cathy get older,” Steve explains. “They can get out of the car and into the lift with their shopping, step onto the balcony and walk straight into the kitchen. They don’t have to use the stairs and are under cover all the way.”
Steve had a number of pre-application conversations with the planners to discuss the design before he submitted a formal application in spring 2016.
“Planning kept knocking the design back as they felt the oak frame house would dominate the plot and our Victorian home, which went against their guidelines,” he explains. “We understood the issues and decided to hire a planning consultant for advice.”
The experts, Matthews & Goodman, deduced the couple would have better luck getting approval if the building became an annexe to their home, rather than a separate dwelling. Steve went back to Welsh Oak Frame, who altered the plans. “Although the building is an annexe, there’s no access to our house,” says Steve.
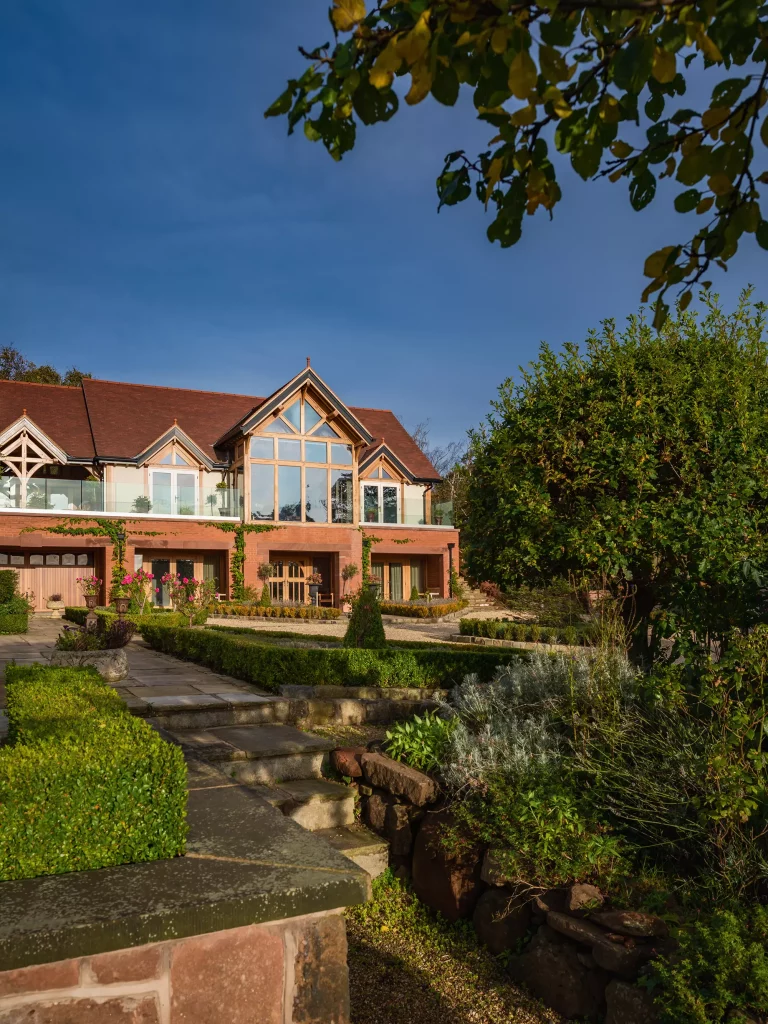
Oak beams make a striking statement to the outside of the property
“The link part forms an L-shape, with two separate garages on the ground floor and a balcony and a room above” he says. “Welsh Oak Frame was great, they paid particular attention to how the roof tied in with our house without making it dominate. Plus, when I asked them about a particular design feature, like the covered balcony, they’d come back with a solution. Everything was always possible.”
This time, planning looked upon the design more favourably. Approval was given late summer 2016, with the added bonus to have the annexe re-titled as a separate dwelling five years later if they wanted to.
Part of the consent meant materials had to match the Carney’s Victorian home, so the couple submitted brick samples for approval and had a special mortar mix made. Steve was also keen for the smaller details to relate. “I designed the entrance of the annexe with arched doors and sandstone blocks to mirror the brick arch of our porch,” he says.
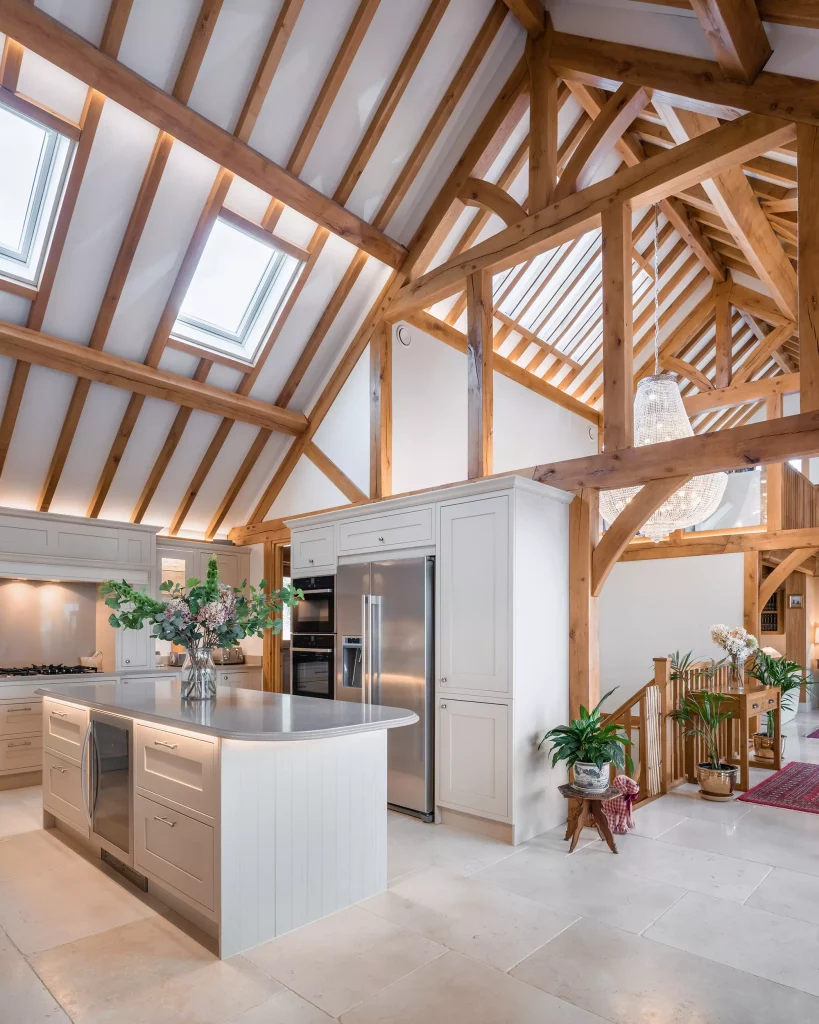
The shaker style off-white and pale grey kitchen design is a nod to the traditional oak framing
Project Managing
Steve wanted to be involved in the project as much as possible. So, in early 2017, with support from work colleagues, he began project managing and working full time on the build. First was organising the works to excavate the rocky outcrop and remove tonnes of sandstone to make a level platform.
“Basically, we cut out a big piece of the hill and slotted a house into it,” says Steve. “There were four massive dumper trucks working five days a week, for four weeks taking the sandstone away, but I had the cost in the budget so it wasn’t unexpected.” The tricky terrain impacted on the structure and build method of the property too, which Steve describes as “like building two different houses.”
“Despite the renovation projects I’d worked on, the annexe was something entirely different,” says Steve. “We built a blockwork structure for the base and then added a skin of engineering brick to all the front elevations for the ground floor. As this level is below ground on three sides, we tanked the blockwork to waterproof it and there was no second chance to get this right.”
The first floor is built with a precast beam and block concrete floor and the oak frame sits on top of this.
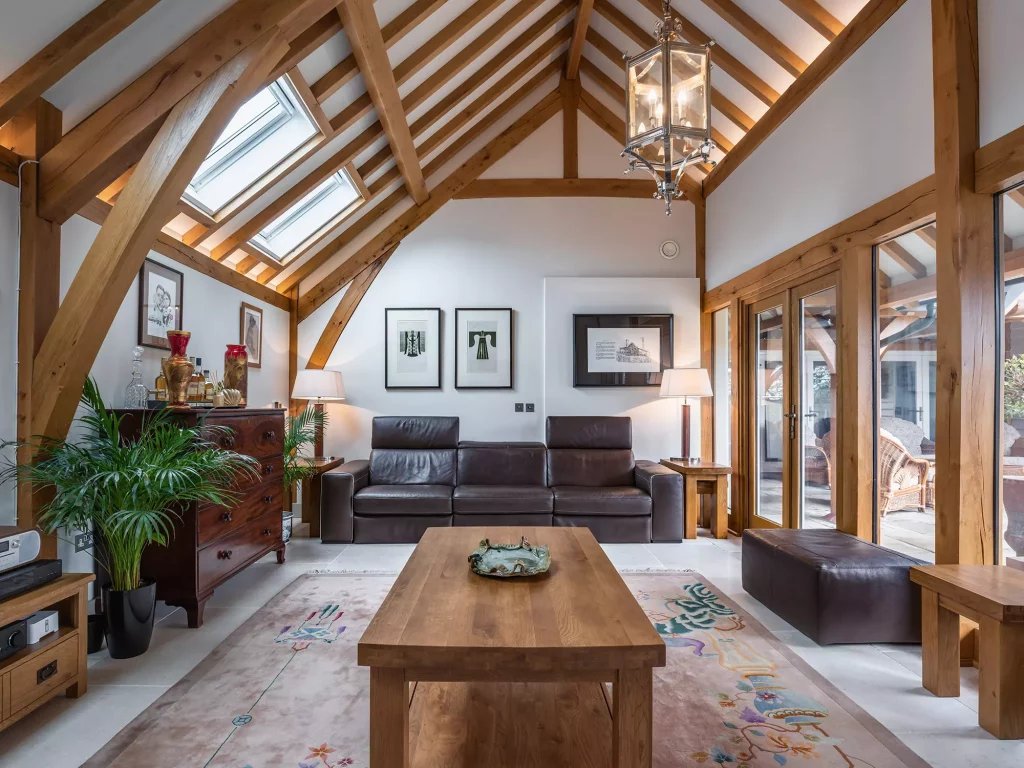
The exposed oak frame forms a stunning aesthetic inside this living room which overlooks their balcony
In August 2017, the Welsh Oak Frame workshop team spent three weeks erecting the frame with Steve helping out. When it came to the roof, he applied his decorating expertise and thought ahead to the finish of the ceilings.
“Oak naturally shrinks a little over time as it dries, and I didn’t want a perimeter of unpainted plasterboard on the ceiling to reveal itself,” he says. “We painted the inside of all the plaster boards, fixing them to the exposed beams and hiding the joints behind them as we went.”
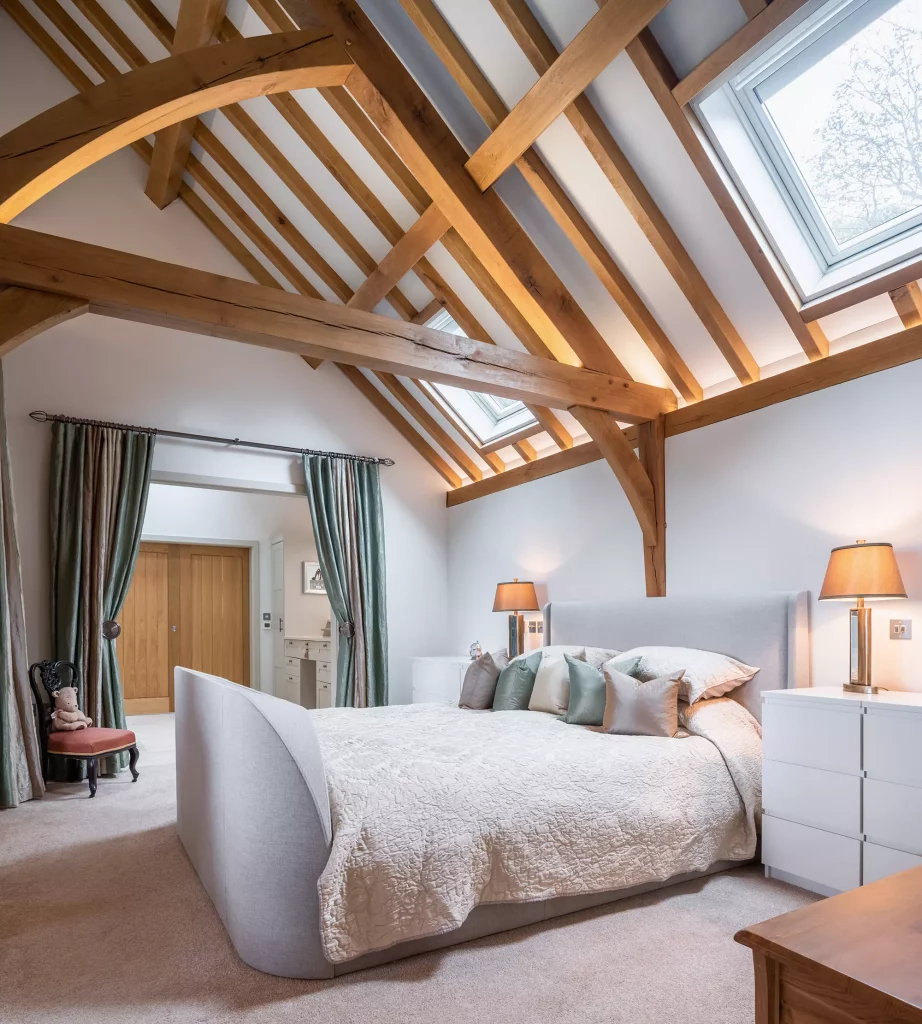
The beautiful beams frame the master bedroom, which leads through to a dressing room and ensuite beyond
| What We Learned…
DON’T GIVE UP on planning, there is often a way to achieve what you set out to do if you’re willing to compromise. A LOCAL PLANNING CONSULTANT is worth the investment as their expertise of local development rules will give you the best opportunity of building what you want. WORKING WITH WELSH OAK FRAME was really worthwhile. They didn’t just design and supply the oak frame, they helped create the whole house and were on hand to advise every step of the way WE SOURCED RECLAIMED Yorkstone paving for the balcony to match out front, but the different thicknesses were tricky to work with, and it was much heavier than we anticipated. We had to put in another steel beam to carry the load. |
Completing the Project
By autumn, the house was watertight and Steve began calling in trades he knew through work and sourcing the best deals for building materials. The remainder of the project progressed steadily and the annexe was finished the following October.
Now, eye-catching vaulted ceilings on the first floor welcome all into the main living rooms, echoing the traditional style of the French houses that the couple renovated all those years before – minus the cold and damp.
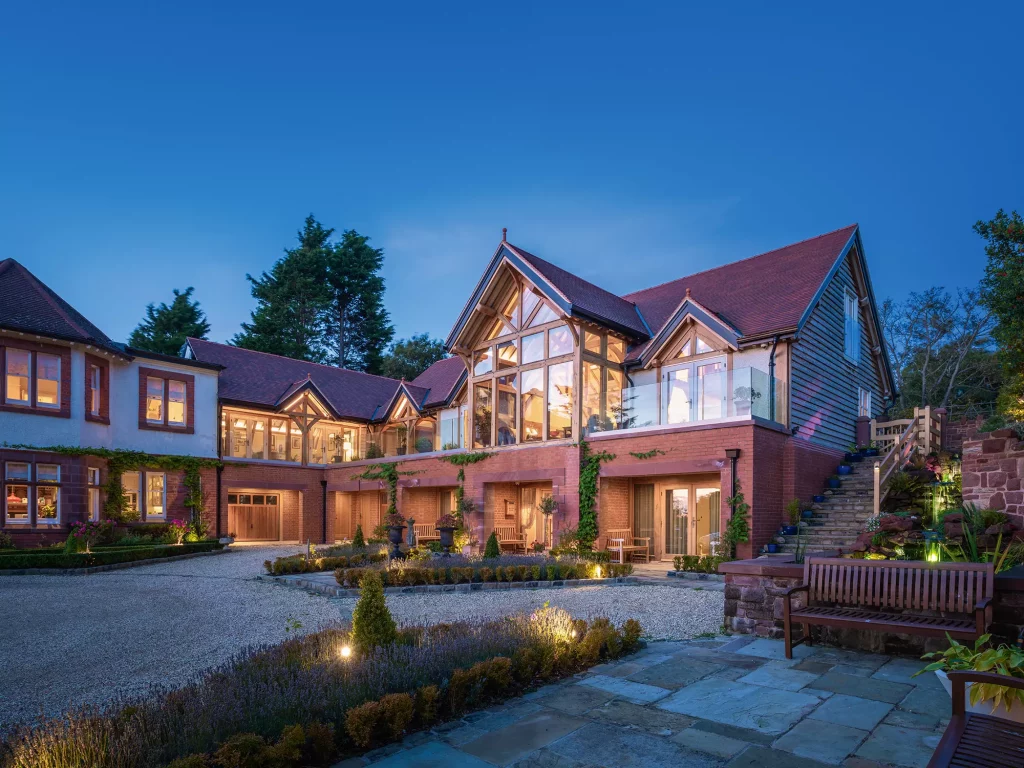
Materials of sandstone, brick and timber are in keeping with the character of the original property, and the roofline is a couple of metres lower than the main house so it doesn’t dominate the original structure
An air source heat pump extracts outside heat to warm the hot water and underfloor heating, while a mechanical heat recovery ventilation system keeps the house comfortable all year around.
Steve’s really proud of how the project has turned out. “We were lucky with planning and Welsh Oak Frame’s design expertise, as the annexe looks pretty much the same as the original house drawings,” he says. “Albert and Cathy are over the moon, they love the open space, the light and the oak, and we’re really pleased for them.”
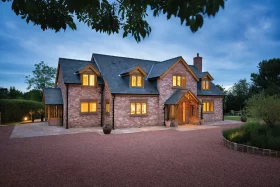
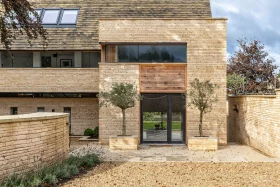


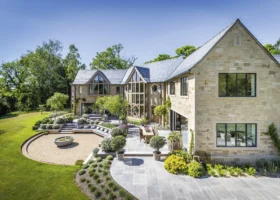












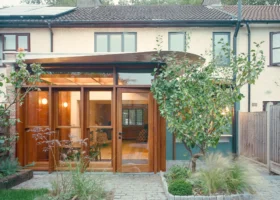































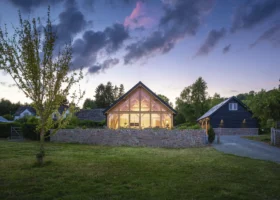













































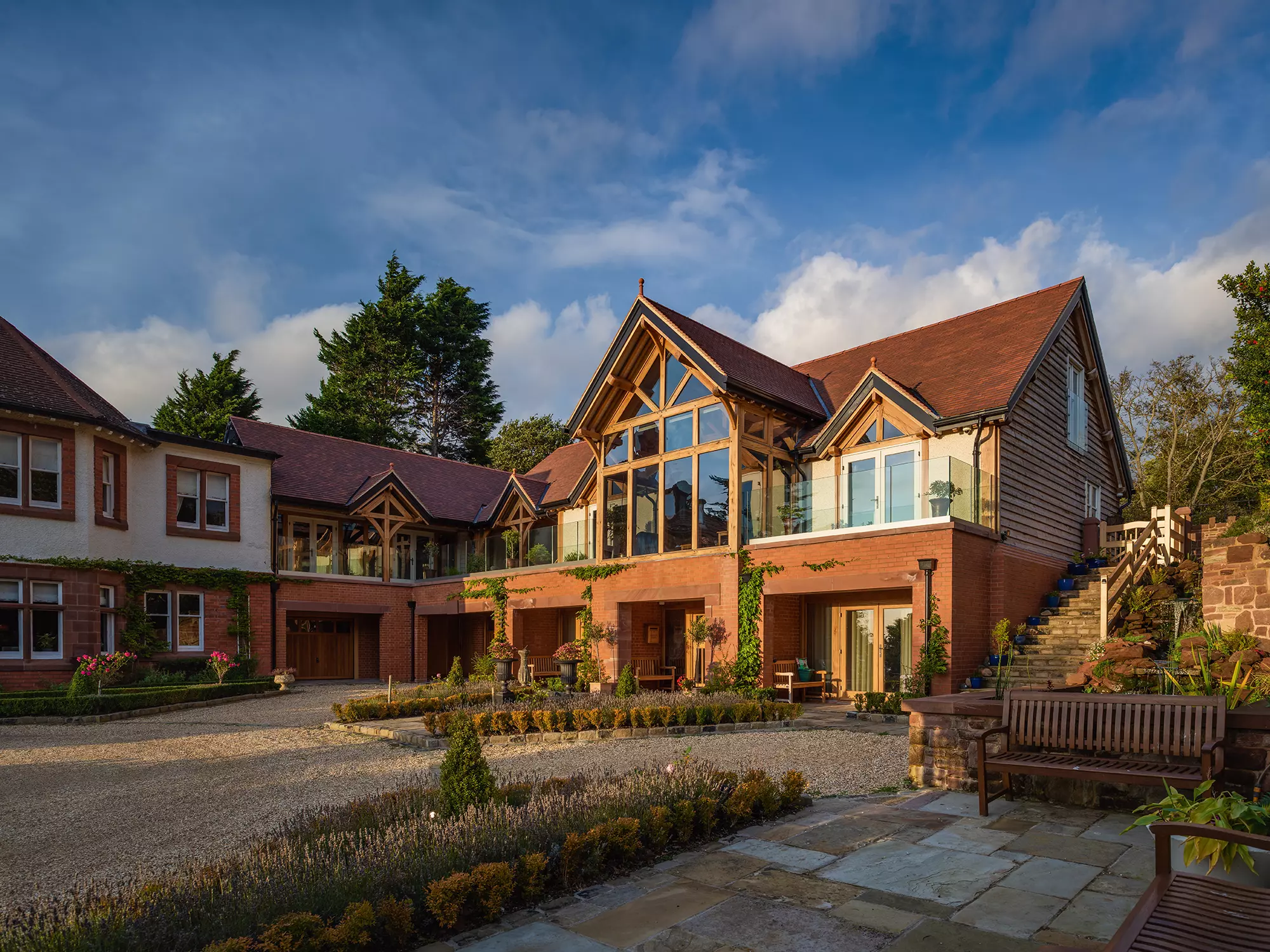
 Login/register to save Article for later
Login/register to save Article for later

