Stunning Steel Frame Self Build
With its mix of contemporary design and use of vernacular materials, this stunning home in the Cotswolds is packed with interest and detail. Hawford House is both spacious and well proportioned, with well thought out spaces inside and out.
The home is faced in Cotswold stone and has a stepped and angular form that adds depth and intrigue.
Its idyllic and picturesque aesthetic hides any sense of the testing journey to project completion – which is a distant memory to owners Miles and Maxine Hancock, who now enjoy spending quality family time in their gorgeous holiday abode.
The couple had always been fond of the area and had even got engaged in a town close by. When Miles sold his engineering business and was looking for a project to keep him busy, he came across a site.
And as self building had always piqued his interest, he decided to take a closer look. “My parents had done a bit of self development in the ‘80s and ‘90s,” he says. “Myself and Maxine hadn’t even done a renovation before – but it didn’t put us off.”
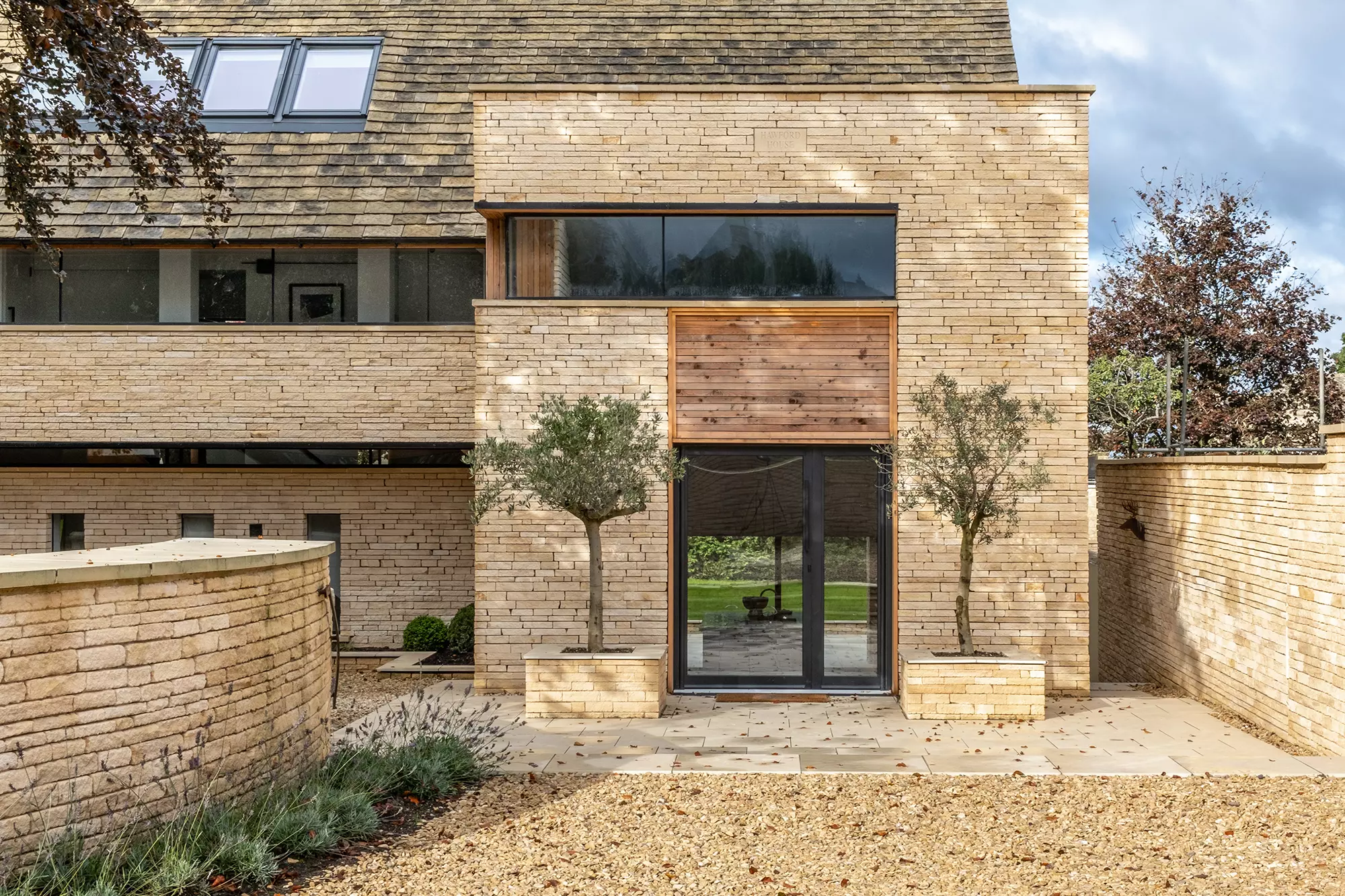
Although the house has a fairly contemporary design, the materials used on the exterior suit the local vernacular style. The house has a steel frame at the core, which was fitted with traditional blockwork, and then packed with insulation
The large plot, on an enviable position in the popular Stow-on-the-Wold, was advertised with planning for a 225m2 dwelling, and was one of three self build opportunities on the site. “I saw it while I was surfing the internet on a Friday afternoon, and it really stood out. I went and viewed it and made an offer the next day,” says Miles.
“An article was due to be published on the plot it in a couple of weeks time, and the owners were keen to keep hold of it until then. But I really wanted to make a deal and managed to agree a sale with them. And I am so glad I did, because after the article came out, I think they were bombarded with offers!”
One of the things that Miles had loved about the property was the exterior that the architect had conceived, and as the project came with outline planning consent, it made sense to take the plans through to detailed consent – which took about a year.
- NamesMiles & Maxine Hancock
- OccupationsEngineers
- LocationGloucestershire
- Type of projectSelf build
- StyleContemporary
- Project routeProject manager & subcontractors
- Construction method Steel frame & block
- House size225m2
- Plot size0.41 acres
- Land cost£425,000
- Project cost£830,000
- Project cost per m2£3,688
- Total cost£1,255,000
- Building work commencedMay 2018
- Building work took24 months
- Current value£1,600,000
“One of the things that had drawn me to the site was the architect’s design, we really loved it. I wanted to keep true to the vision and there wasn’t really anything that I wanted to change to the exterior,” says Miles.
“We made some tweaks elsewhere, mainly to the layout. We created a mezzanine bedroom, for example, as the original bedroom on the ground floor was too small. It works well and now we feel it is quite an exciting space.”
Preparing the ground
There were no issues with gaining detailed planning consent, and things moved quite swiftly on to the groundworks and development stages. “Originally we wanted to work with a main contractor, but at the time, that didn’t work out for us,” explains Miles. “So we hired a professional project manager across the three sites and they helped to organise all the works and the schedules.”
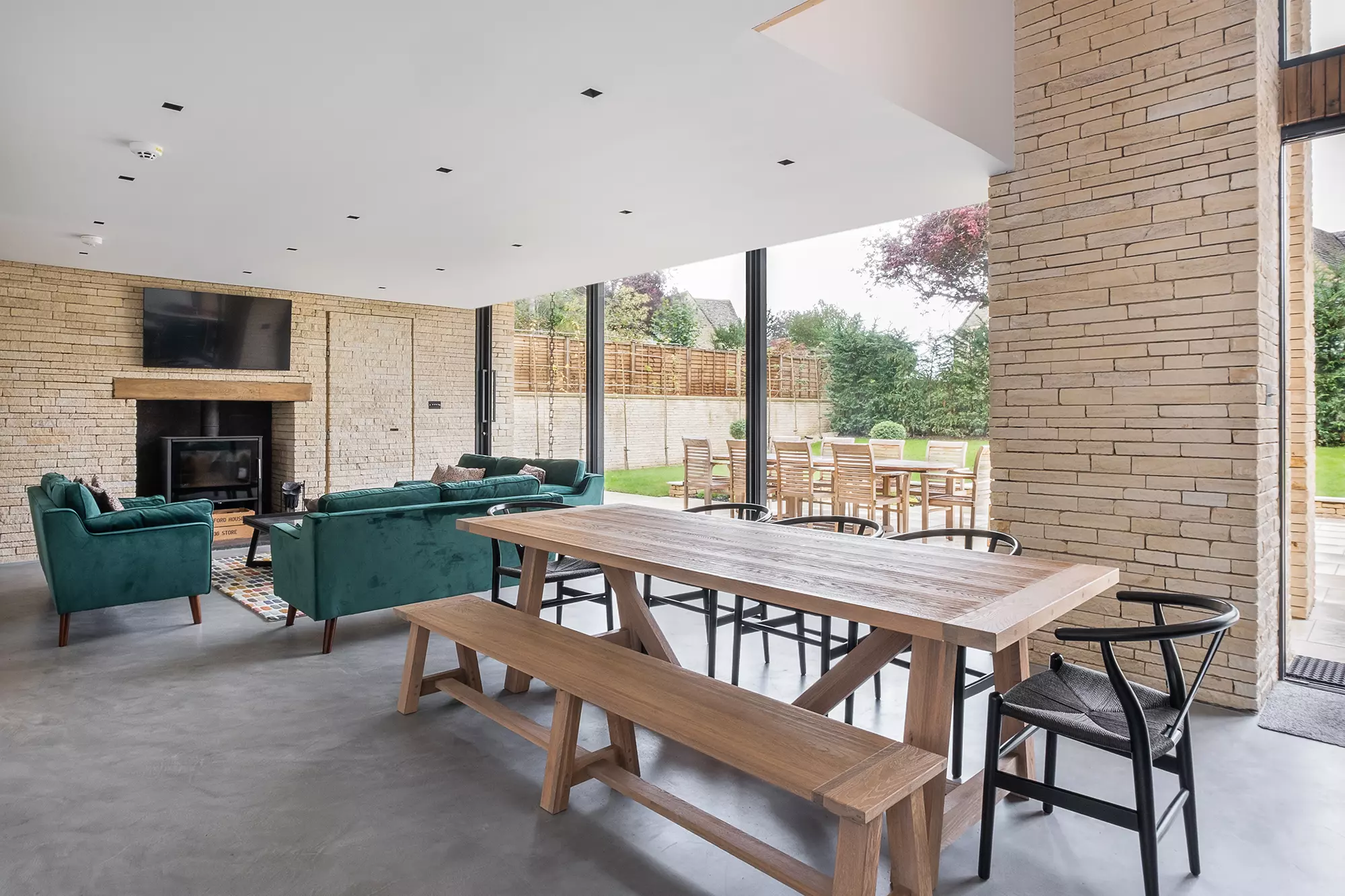
The open-plan zone houses the kitchen at one end, a central dining area and a cosy seating space with a woodburning stove. Green sofas and chairs were selected to blend with the kitchen colours
There was a derelict house on the original site, and this needed to be removed, as well as several other removal and clearance works. Again, the costs were shared across the three sites, which made things more budget-friendly.
However, there was a lot more work to do than originally expected. “It is a sloping site. Although it’s not immediately apparent, the house is set 2m below the road level at the front – which is actually great for us as it acts as a sound barrier. However, in terms of the civils, it was quite onerous,” says Miles.
“We didn’t consider retaining walls, which were essential because of the house’s position below ground level. This cost a lot of extra money. In addition, there was contamination from an old shed on the site which had asbestos. There was a huge cost involved – I think at one point the budget for this element nearly doubled, it skyrocketed.”
The story of the groundworks doesn’t end there. The house was set to have pile foundations, but there was an old quarry discovered amidst the works, which meant a change to concrete raft foundations. And with this completed, it was time for the house itself to develop – the first step was to erect the steel frame.
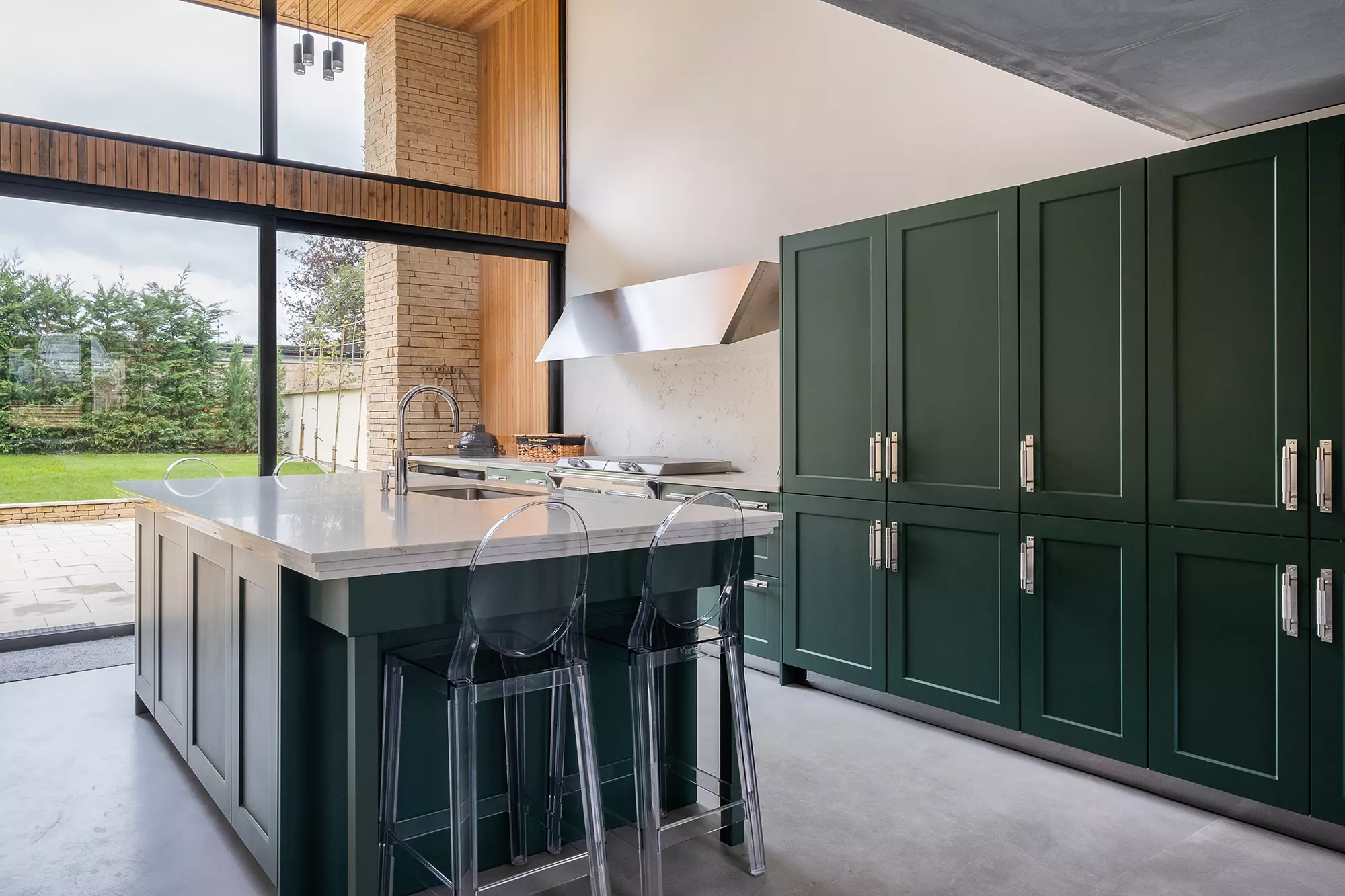
The kitchen is the hub of the home. The bold green units create a real feature against the cement finish on the floors. They were bespoke made by Bathrooms Kitchen and Bathroom Gallery of Stratford
Of course, this came with its own intricacies and challenges. “In comparison to some other systems, steel frame is a complex build method, but it was needed for the complex design – there is a floating roof, cantilevers at front and back and wide open spaces inside.
There were things that proved to be tricky that you just wouldn’t think of from the outset. For example, the carpentry on the roof was difficult. We had to cut the roof beams in sections to work around the steel frame.”
The project was hit with some more delays, there were pieces of the frame missing, and when they were made available, terrible wind conditions halted progress. “I hadn’t really expected that weather conditions would delay us,” says Miles. “Then there was a two month delay due to Covid. Over the 24 months of construction, around six or seven months was just in waiting, delays and reworking.”
Thankfully, the project manager was a huge asset and was on site every day to get things moving, and once the steel frame was completed, the Hancocks could really see the house taking shape – they knew there was an end in sight.
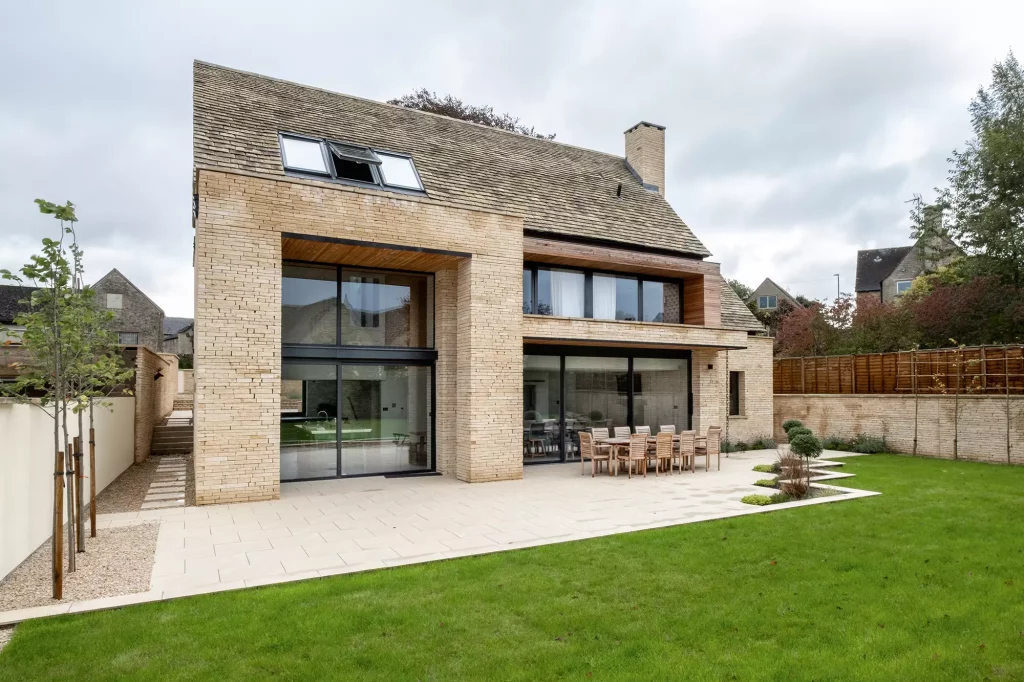
The expansive glazing across the back of the property allows light to fill the home throughout the whole day
The frame is surrounded in traditional blockwork, and was packed with insulation. “There is a huge amount of glazing, too. We went to a few contractors to get prices, but they were so expensive,” says Miles. “The architect put us in touch with someone local who we ended up working with. There is a lot of glass, but it gives the house a lot of character outside and a lot of brightness inside.”
Interior finishes
The home’s interiors are well considered and utterly stylish. Every room has been given its own character, and the Hancocks haven’t shied away from using bold colours and details, as well as unique feature pieces and products. Miles gives full credit to Maxine for the inspired selection.
The hub of the home is the kitchen, which is a bright open space with elegant green units that work in perfect harmony with the marble work surfaces and surrounds, all against the cool concrete floor. The zone also houses a large dining table and a comfortable living room with bold green chairs and sofas to complement the units.
“Maxine had bought the kitchen before we had even started on the house! She saw something she loved and put a deposit down – we hadn’t even done the foundations!” says Miles.
In the end, the Hancocks ended up using a different firm Kitchens By Design, as they wanted a company that could provide everything from the units and extractor to the work surfaces – plus they adored the layout that they conceived.
“It was exactly what we wanted, the design was so great and so we took the hit on the original deposit and commissioned him to do it,” says Miles. “I love it, we are really pleased with it. One of my favourite things is the Buster & Punch handles, they add a great finishing touch.”
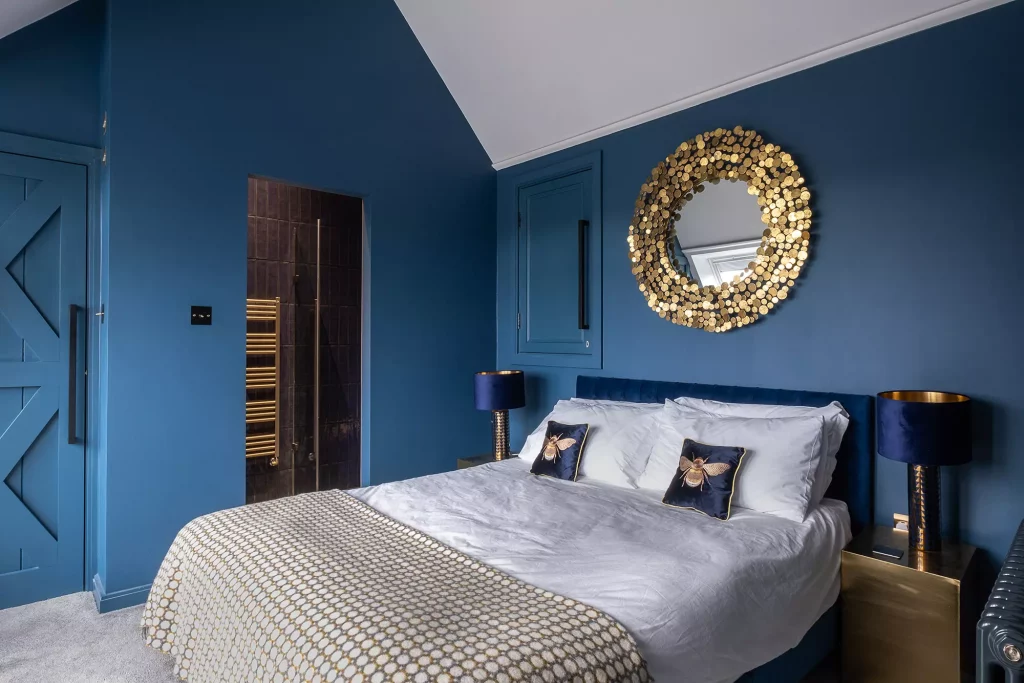
Each of the bedrooms in the house is entirely unique, with bold wall paint, bespoke furnishings and plenty of personality
The couple wanted the space to be really clean and sleek, so all the plug sockets are hidden. The large full-height cabinets offer ample space for everything to be tidied away so that the design of the room can shine. “Of course, when we are all here we end up having things out and all over the surfaces and on the island!” says Miles.
Elsewhere in the house, Maxime has decorated spaces with a lot of rich colours. “There’s so much light in the house, and it is so bright that were could go darker with the paint and wallpaper choices,” says Miles.
“We have picked some lovely pieces of furniture, too, such as the large dining table and the beds; we know other things will evolve over time – I want to make it even more homely. When you have a house that is a blank canvas, it is a long transition to complete the decor.”
Upstairs there is one particularly unique element, which they call the sky bathroom, and Miles cites this as his favourite zone in the house. The Hancocks have fitted what is essentially a plunge pool or sunken bath – and the room has its own balcony.
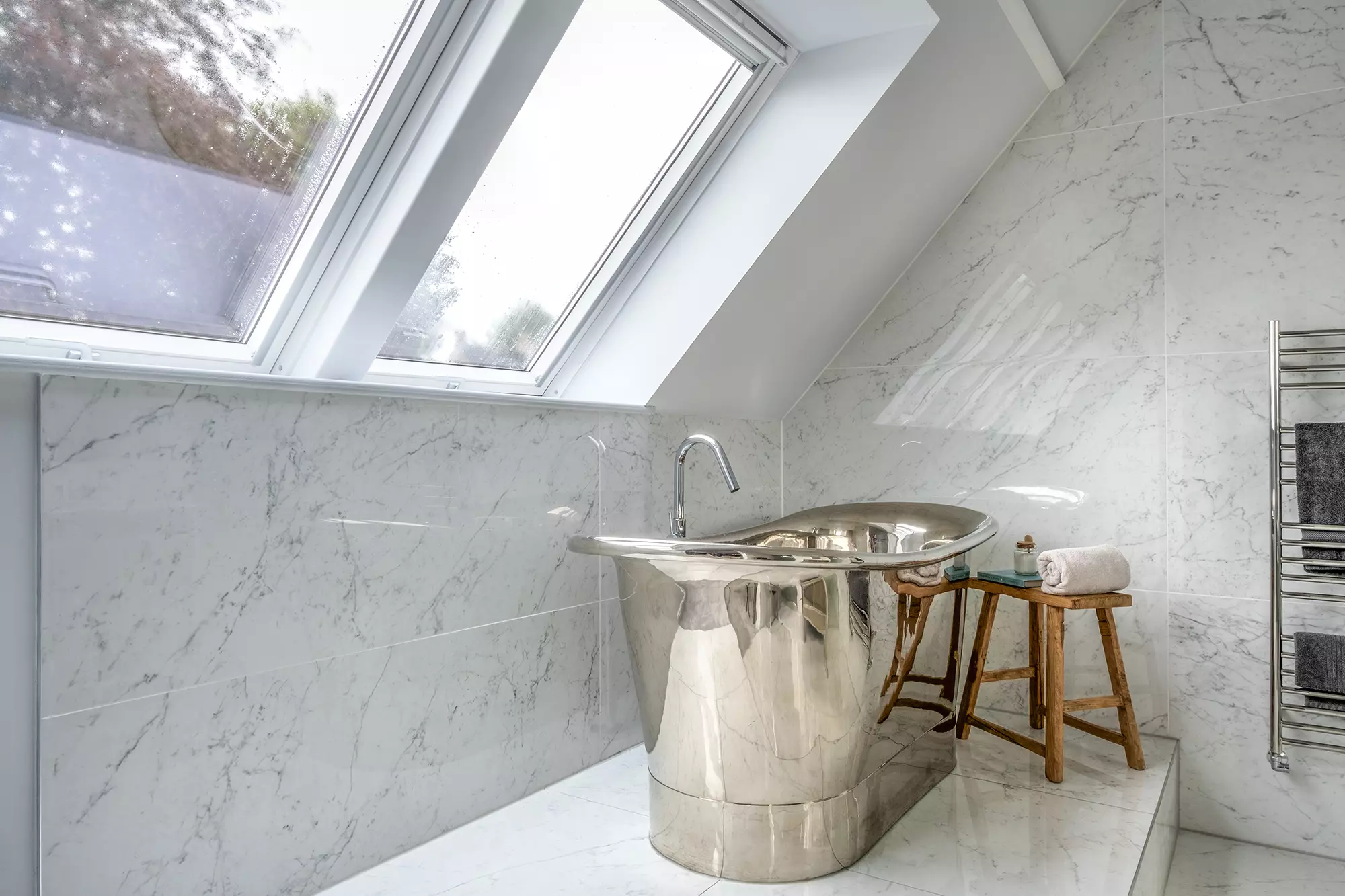
This elegant metal tub is perfectly placed under the roof windows for a spot of stargazing in the evenings. It sits on a reinforced platform, which adds to the luxury vibe
“I ran the bath to the top, and it’s like a Turkish bath when the room fills with steam! It is such a cool feature and I can’t wait for it to snow so I can shovel it in an have an ice bath!” says Miles. However, this element didn’t come without its trials and tribulations.
The bath sprung a leak, and the Hancocks had a worrying moment when 1.5-tonnes of water poured through the roof. Thankfully Miles kept his cool and worked with the project manager to find a solution – the bath had to be redone using a specialist product called Marmox. This is a high performance, reinforced, insulation board made of waterproof extruded polystyrene.
In terms of heating, the house has a traditional gas boiler. The original plan was to have air source heat pumps, but the Hancocks decided they would prefer to have something they were familiar with and so they had mains gas connected.
| We Learned…
CHECK YOUR BUDGETS and costs yourself, and don’t rely on what your architect might estimate. What we thought originally was vastly different from what we ended up with. We got some financing and I put in a lot of money myself – so be aware of prices. SOME EXPENSES ARE really worthwhile. For example, we really wanted to have mains gas and fibre connection for the internet. We needed that so it was easy to work remotely here. We connected from the main road, but as we are 20m from there to the connection box, it cost nearly £1,000. It is worth it for things to run efficiently. DON’T FORGET ABOUT your landscaping, as it adds a great deal to the overall appearance of your home. Maxine did our landscape design, and it complements the style of the house. We are glad that we planted some trees on the boundary at the back when we first bought the plot as everything is going to take a few years to settle in. ENAGE SPECIALISTS for the finer details. We used a lighting specialist, and I was a bit sceptical, but he had some great ideas. One thing he did that we love is that put strips of LEDs in all the windows reveal. At night it still looks like light is coming in from outside, and from outside, the windows glow. |
The ground floor has underfloor heating throughout, as well as a radiator by the entrance, and then there are radiators on the upper floors. “We did think about solar, but it is something that we couldn’t have for planning reasons,” says Miles. “Because we are in a conservation area, there are strict rules on what you can and can’t do.
There aren’t really any modern houses in the area. So, while we feel our home is modern, it has a traditional feel thanks to the materials used. It works really well in the setting and now the landscaping is starting to establish, it blends in perfectly.”
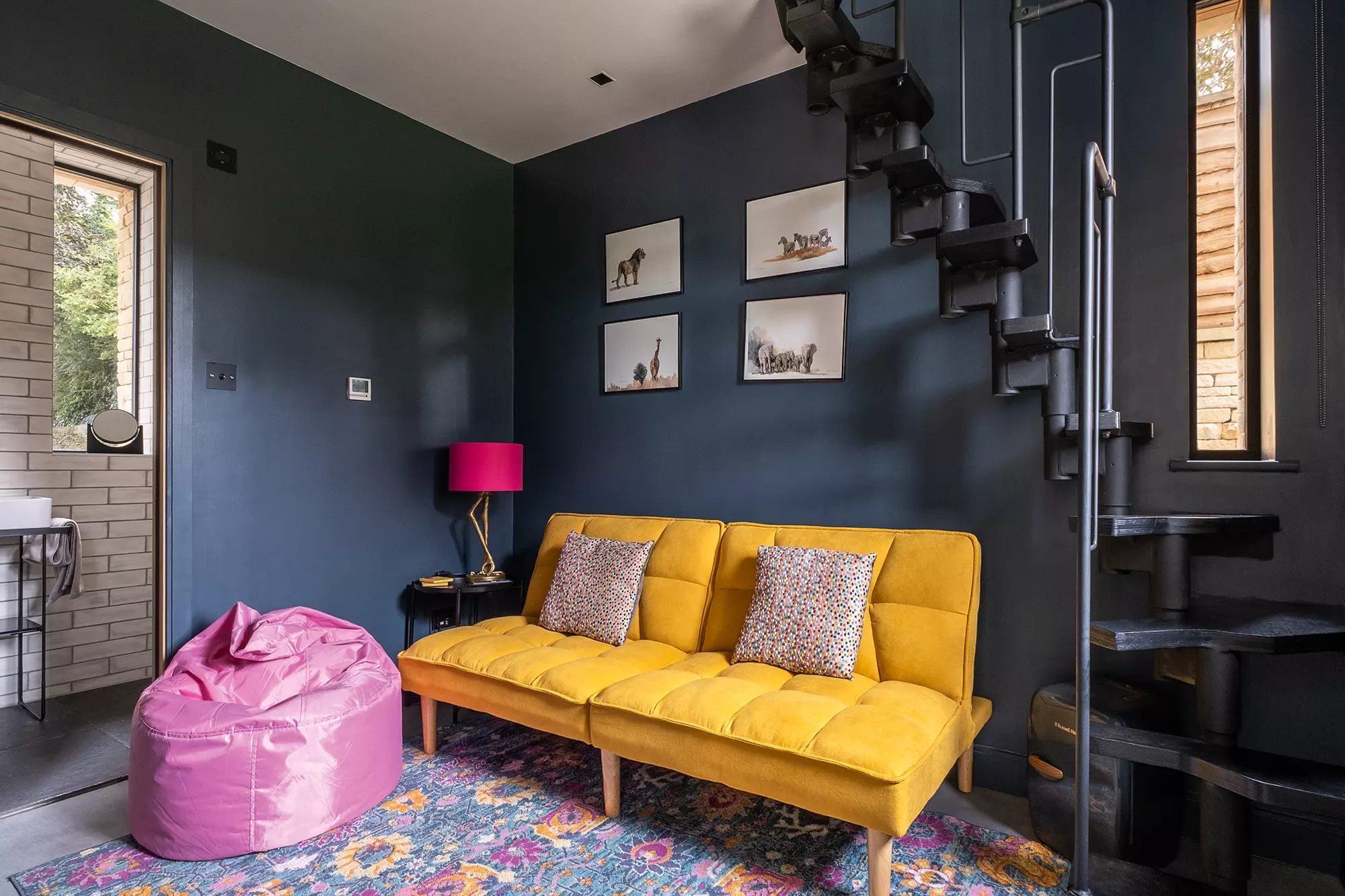
The Interior walls have been decorated with a dark toned theme, making use of bold pops of colour where needed
The Hancocks’ home is the first of the three properties to complete on the site, and the others are well on the way. They are understandably proud of what they have achieved – the property is undeniably attractive and luxurious. In fact, Miles enjoyed the self build process so much that he’s already planning his next project.
“At the same time as I bought this plot, I purchased some land in Scotland. I’ve already designed the house and done the planning,” he says. “There are so many different things that we have done with this house, that I have learned processes and skills for the next one!” Watch this space.

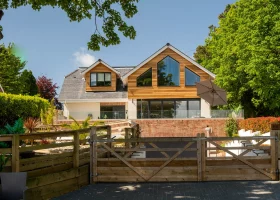






























































































 Login/register to save Article for later
Login/register to save Article for later

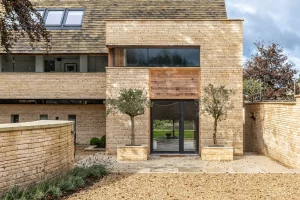
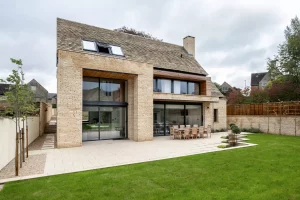
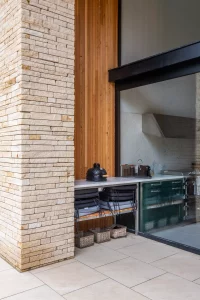
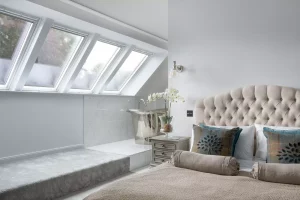
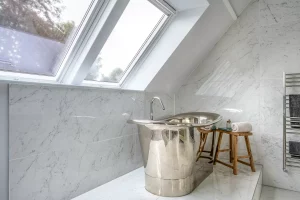

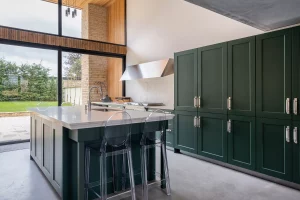
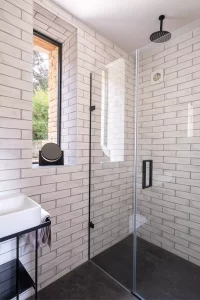
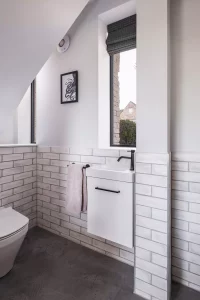
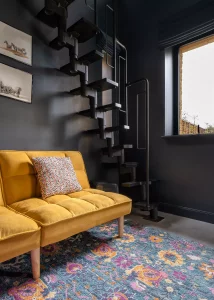
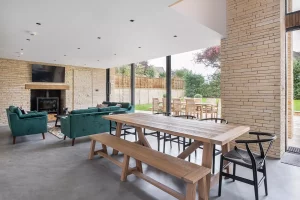
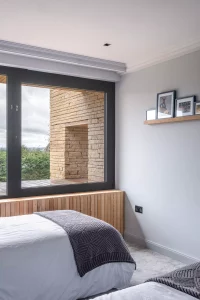
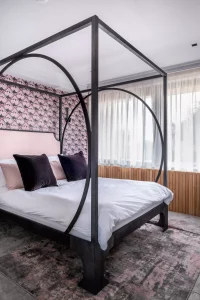




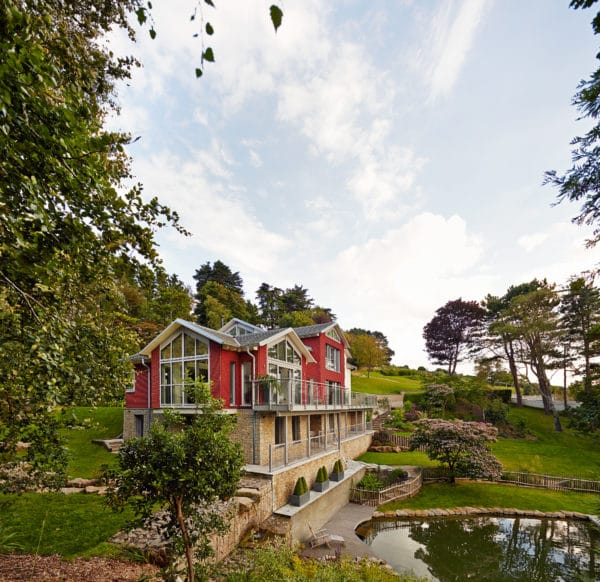
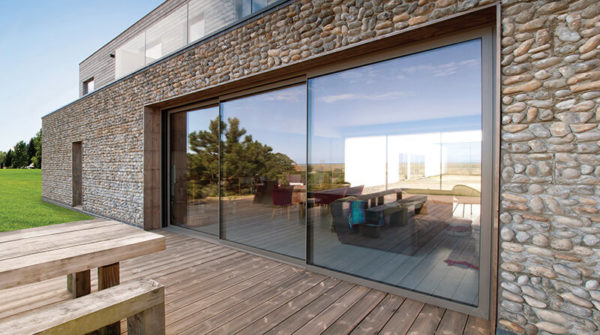






Wow, this home is truly a masterpiece! I love how the contemporary design blends seamlessly with the traditional materials of the area. The attention to detail is remarkable, especially with features like the sky bathroom and the lighting specialist’s work. It’s inspiring to read about the process behind such a stunning build—definitely gives insight into the challenges and rewards of self-building. I’m currently working on a project where we’re exploring similar architectural styles, and this has given me some great ideas