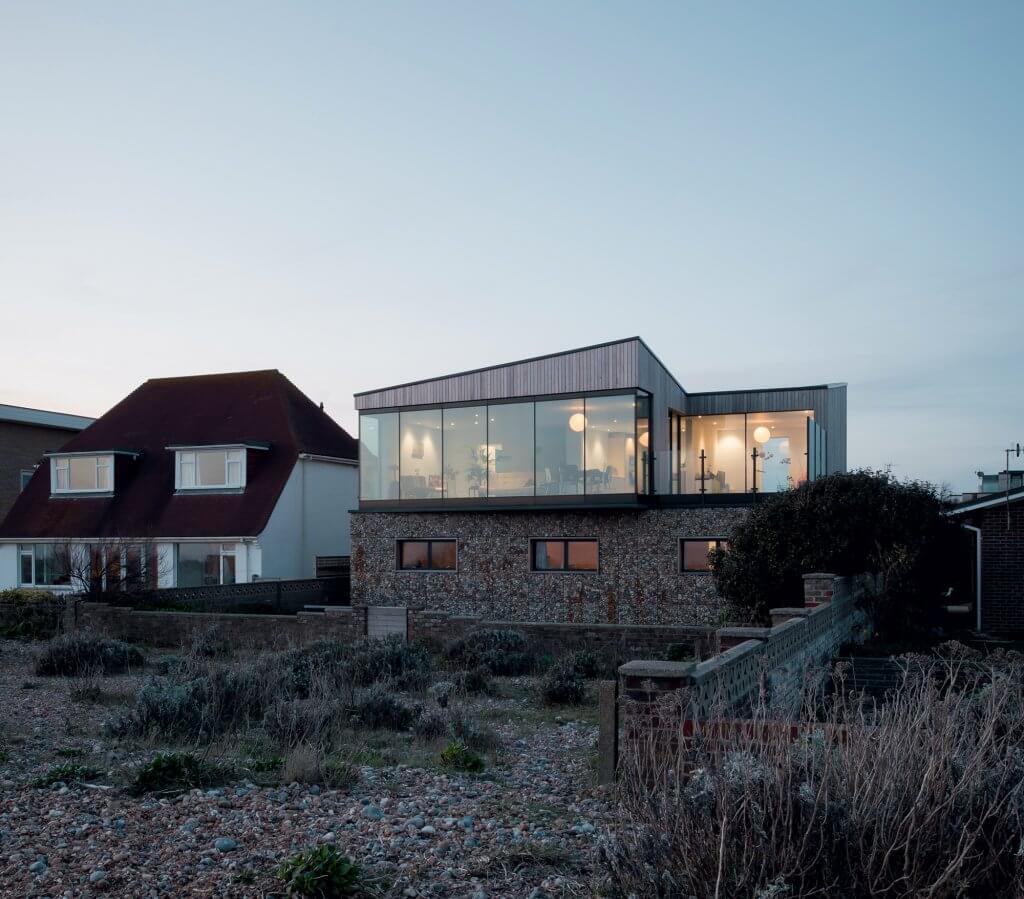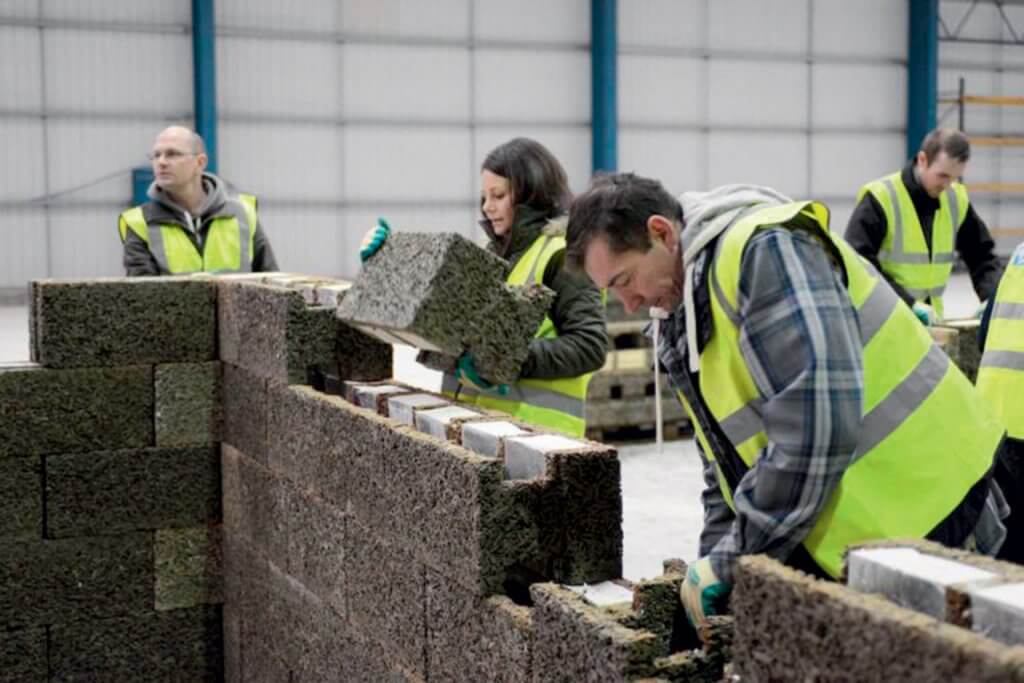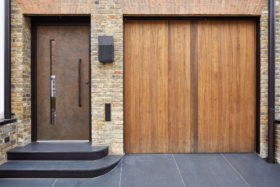
Use code BUILD for 20% off
Book here!
Use code BUILD for 20% off
Book here!Self builders have a history of being early adopters, looking to maximise the potential of their bespoke homes – whether it’s with renewable heating systems, smart home technology or updated building techniques.
Not every new idea takes hold, but some do: underfloor heating is now a staple; closed-panel framing is burgeoning in popularity for bespoke projects; and smart home technology is changing how we interact with our living spaces.
When it comes to construction systems, there are a number of new and developing options worthy of consideration for self building and new works such as extensions. Here, we take a look at four innovative and unusual approaches that could suit your scheme.
While it’s been around since the 1970s, cross-laminated timber (CLT; sometimes known as X-lam) is relatively new to the UK market. In the last few years it’s been capturing some of the mid-size development market; and it’s beginning to make an impact in one-off schemes, too.
CLT is manufactured in a similar way to plywood, with perpendicular layers of softwood glued together under pressure for stability. The result is large sheets that can be used to create large-format load-bearing panels for walls, floors and roofing elements spanning up to 24m in length.
Read more: Choosing a Structural System for your Eco Home
This can allow for coveted design features such as vast open-plan layouts, cantilevers, vaulted ceilings and liveable loft spaces without needing to rely on reinforcing steels. It also enables ultra-quick build speeds on site.


As with other engineered timber systems, however, you’ll need to nail down your detailed design before the house is fabricated – as it will be difficult and expensive to make changes later on. The panels’ size means they’ll normally need to be craned in, which could be difficult to arrange on tight sites.
With the addition of a layer of insulation, U-values can comfortably rival those achieved by other modern forms of construction. What’s more, CLT is highly airtight out of the box (especially so if supplied in thicker panels).
It is also inherently fire-resistant (the dense structure will char like oak, thus protecting the internal wood) and provides impressive acoustic performance compared to many timber techniques. As it’s manufactured from timber, it can represent a lighter weight, more sustainable option than concrete or steel – although the glues used can offset some of the environmental gains.
Need more advice about different aspects of your project?Build It’s Self Build Virtual Training will give you the detailed know-how to successfully realise your dream home. Our interactive courses are presented by Build It’s expert contributors and designed to give you the key nuggets of knowledge you need – all from the comfort of your own home. Covering everything from finding land to planning permission and design, our courses take place online and allow for audience participation and experience sharing. Use the code TWENTY for 20% off. |
CLT currently represents a high-cost option for full one-off homes, however. So it’s more commonly used in hybrid constructions – where its impressive span capabilities can complement another building system to achieve the desired design outcome.
Insulating concrete formwork (ICF) is a popular approach to house building in the US and many other countries. On British shores, it’s gained traction in the self build market (rather than with the big developers) because it offers a straightforward route to creating a high-quality home – albeit at a slight premium compared to methods such as brick and block.
The system basically involves stacking a series of hollow, lightweight moulds (the formwork), adding reinforcing steels where necessary and then pouring in ready-mix concrete.
The formwork is usually in polystyrene, and stays in place after the pour, so you get a quick route to a super-strong, well-insulated and weathertight structural shell. But there’s a variant on conventional ICF, originally developed by Durisol, whereby the formwork is made of woodcrete (a wood cement mix) rather than polystyrene.
Mineral wool insulation is pre-fixed into the blocks, enabling U-values (a measure of heat loss) down to as low as 0.15 W/m2K without adding any extra thermal layers. The Durisol forms also use 90% recycled material and a low-carbon Cenin cement, further underpinning the setup’s sustainability credentials.
The system is flexible enough to suit most self build designs. Cantilevers and curves can be harder to achieve, but are possible – as the project by ABIR Architects on the previous page shows. Most renders and lightweight claddings can be fixed directly to the woodcrete, too, while acoustic performance is particularly strong.
Steel is used in many UK building projects, often in the guise of rolled-steel joists used to enable features such as cantilevers or large spans of glazing. It’s relatively rare, however, to use this material for a whole house – although light (cold-rolled) steel framing and modular setups have both made some inroads in recent years.
Learn more: Metal Cladding Options Explained
One of the key advantages of steel methods is that, as they’re manufactured off-site, they’re quick to build with. “Our system can be made watertight within a week on site, and we’ve completed whole houses in just 12 weeks,” says Michael Philpot, director of modular steel home specialists VRC Homes. The factory-produced panels are delivered to site on a crane truck for easy assembly.
The accurate manufacturing process allows VRC to achieve excellent airtightness, with maximum of 3.5 air changes per hour, while the 80mm of insulation within the panels can be enhanced with additional mineral wool or rigid insulation internally.
Typical U-values are 0.14 W/m2k for the walls and 0.11 W/m2K for floors. The use of products such as British Gypsum’s Gyproc Habito, which can be screwed into directly to carry cabinets and other fittings, helps to create a high quality interior environment.
Steel framing is ultra-lightweight but offers excellent rigidity and strength-to-weight ratios, which can enable interesting features and allow for savings on foundation costs. On the sustainability front, it’s 100% recyclable (even when galvanised for durability) but does require a significant amount of embodied energy to produce.
Recently, there’s been a noticeable trend towards the conversion of steel shipping containers into new houses – either to create affordable, single-unit micro homes or by interconnecting several containers to achieve greater floor space. It can offer an affordable route to self building, but tends to result in a very contemporary, boxy look.
The government is pursuing a range of initiatives to boost housebuilding in the UK – one of which is to support the prefab sector. If the use of that word puts you in mind of the oft-denigrated temporary bungalows that were thrown up post World War Two, it’s worth noting some of those homes have lasted for over 70 years – not to mention that, today, prefab properties are an entirely different prospect.
Read more: What are package and kit homes?
Exact levels of off-site manufacture can vary, but here we’re focussing on the modular approach (also known as volumetric construction). This is where ultra-speedy, three-dimensional units are produced in factory-controlled conditions.
The modules may be empty shells ready for kitting out on site, or they might already be fitted with internal and external finishes, fenestration, services etc. The prefabricated units tend to be of timber construction, but other types (including steel frame) are available.
The core advantages of volumetric systems are that they offer cost certainty, factory-assured build quality and a reliably fast construction programme (often 12 weeks or less from start to finish).
But your design is totally fixed at the point manufacture begins and, despite a low labour requirement on site, you will usually pay more overall. Modular construction can also be used for projects such as extensions and loft conversions.
Top image: This striking contemporary home by Nicolas Tye Architects features a cantilevered box clad in KME Tecu, which is made using 100% recycled copper
