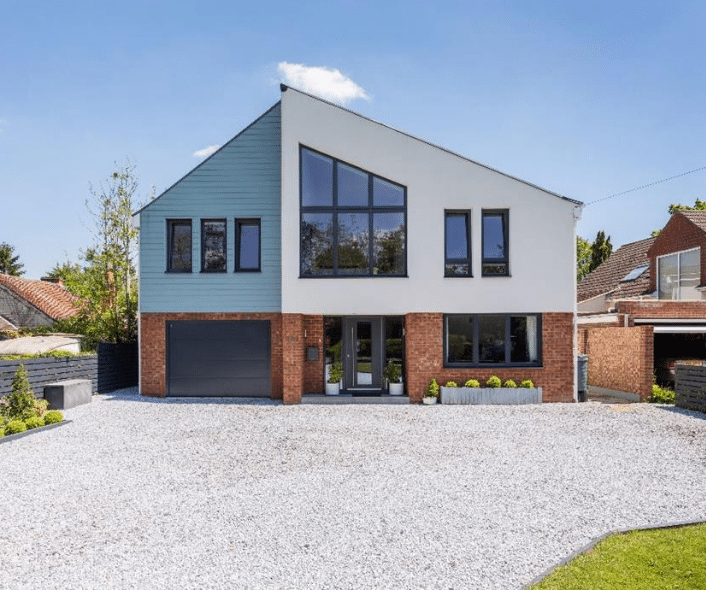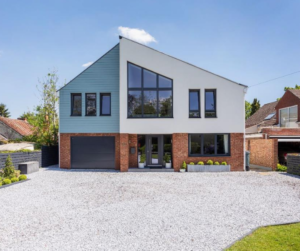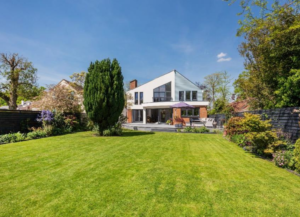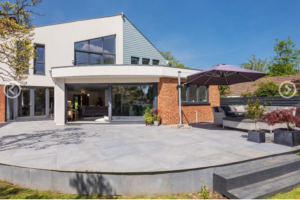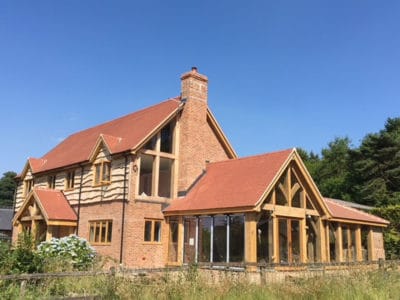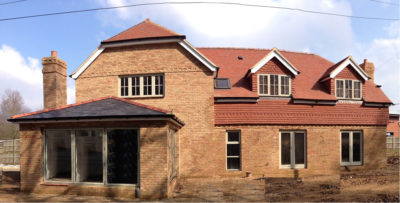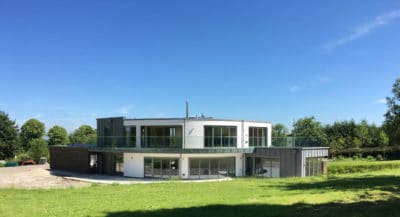Bungalow conversions are ever more popular since the introduction of new planning laws meaning self-builders can add a new storey to their existing bungalows under permitted development rights.
Vision have completed a number of these extensions using our convenient and lightweight timber frame systems. You can find photos and details on the services we offer for bungalow extensions on our website.
Our customers came to us in 2015 looking to not only go up another floor on the ground floor walls of the existing bungalow, but also to add a single storey extension to the rear of the property which would feature large patio doors letting in an abundance of light to the heart of the home.
Using timber frame for the new first floor offered our customers a more flexible construction, which could accommodate their specific design requirements including large openings for glazing and high vaulted ceilings which work well together resulting in a spacious living space.
The single storey timber frame extension was cleverly designed to benefit from both morning and evening sunlight with the help of the expansive bi-fold doors.































































































