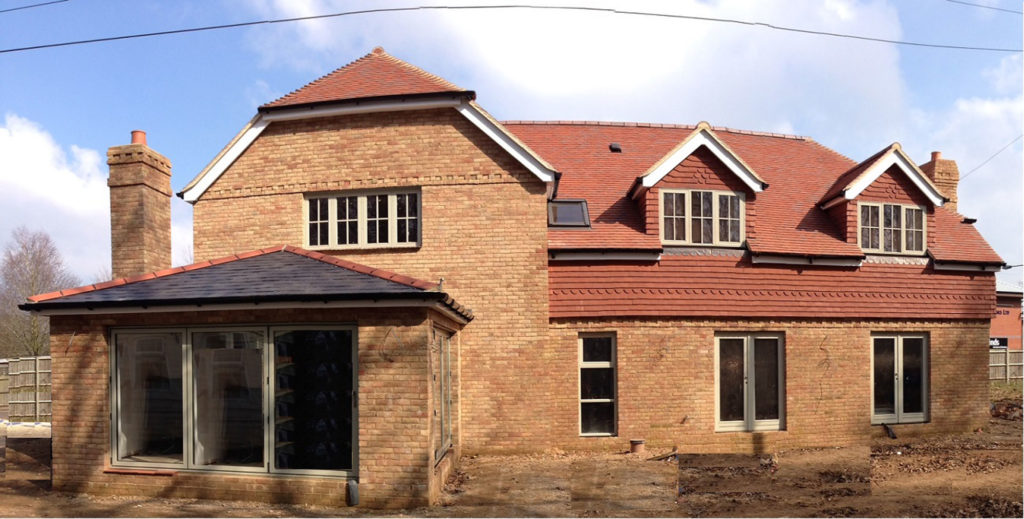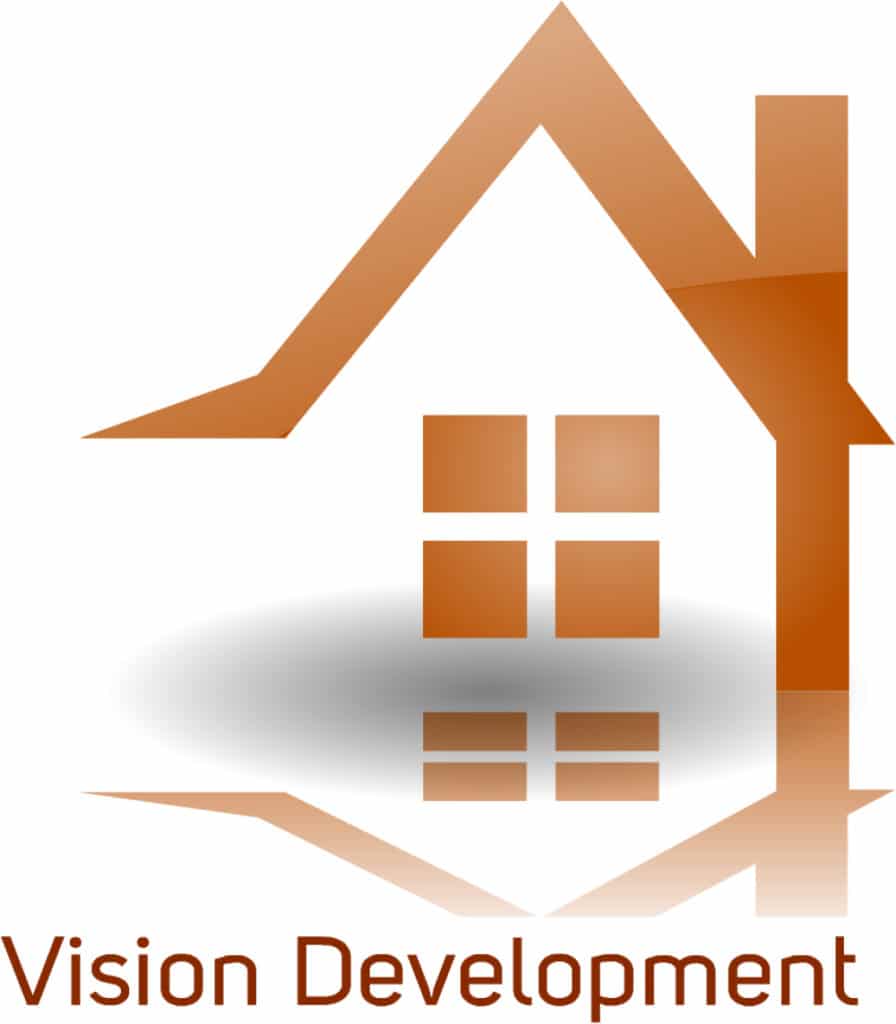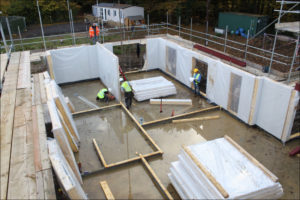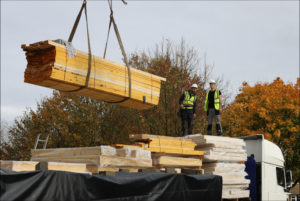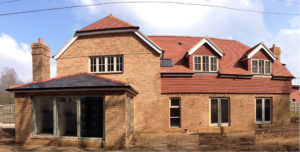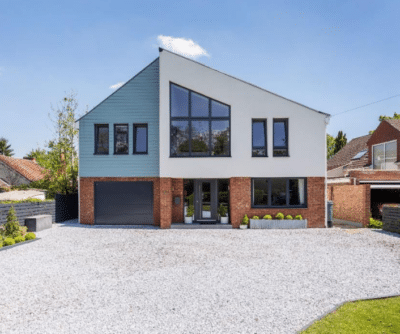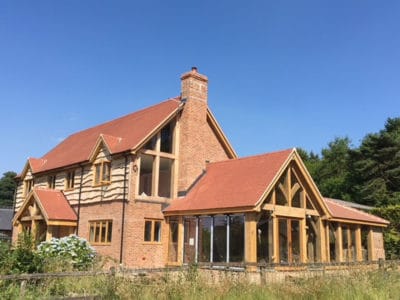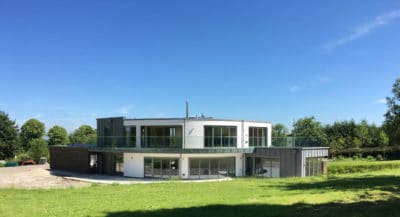Our Client approached Vision in March 2015 looking to build his new home later that year using our closed panel timber frame system.
On the 28th October 2015 we commenced on site and with the use of a crane for lifting the heavier closed panel frames within the scaffold to the ground floor, we were able to then fix these panels into place within 3 days. On the 3rd day the posi-metal web joists began to be installed creating the new first floor level, which would also act as working platform for the erectors to install the first floor panels.
On the 3rd November 2015 the first floor panels could again be lifted with the use of a crane and installed by the erectors prior to the roof structure arriving.
The timber frame roof works were completed by the 11th November 2015, all in all 10 days to install the super structure for this new home. You can see the speed of the installation (albeit sped up for time lapse purposes) on the YouTube video above.
This particular timber frame build also included a 50mm rigid insulation to the external face of the external panels which was used to address cold bridging to the entire property.
You can read more on cold bridging by using the link provided below. The external walls with brick finish achieved a U Value of 0.13.
Battling quite extreme weather conditions, our timber frame erectors continued to speed through the installation and left our Client very pleased with his new home. You can read the Clients review on the blog page for this build.































































































