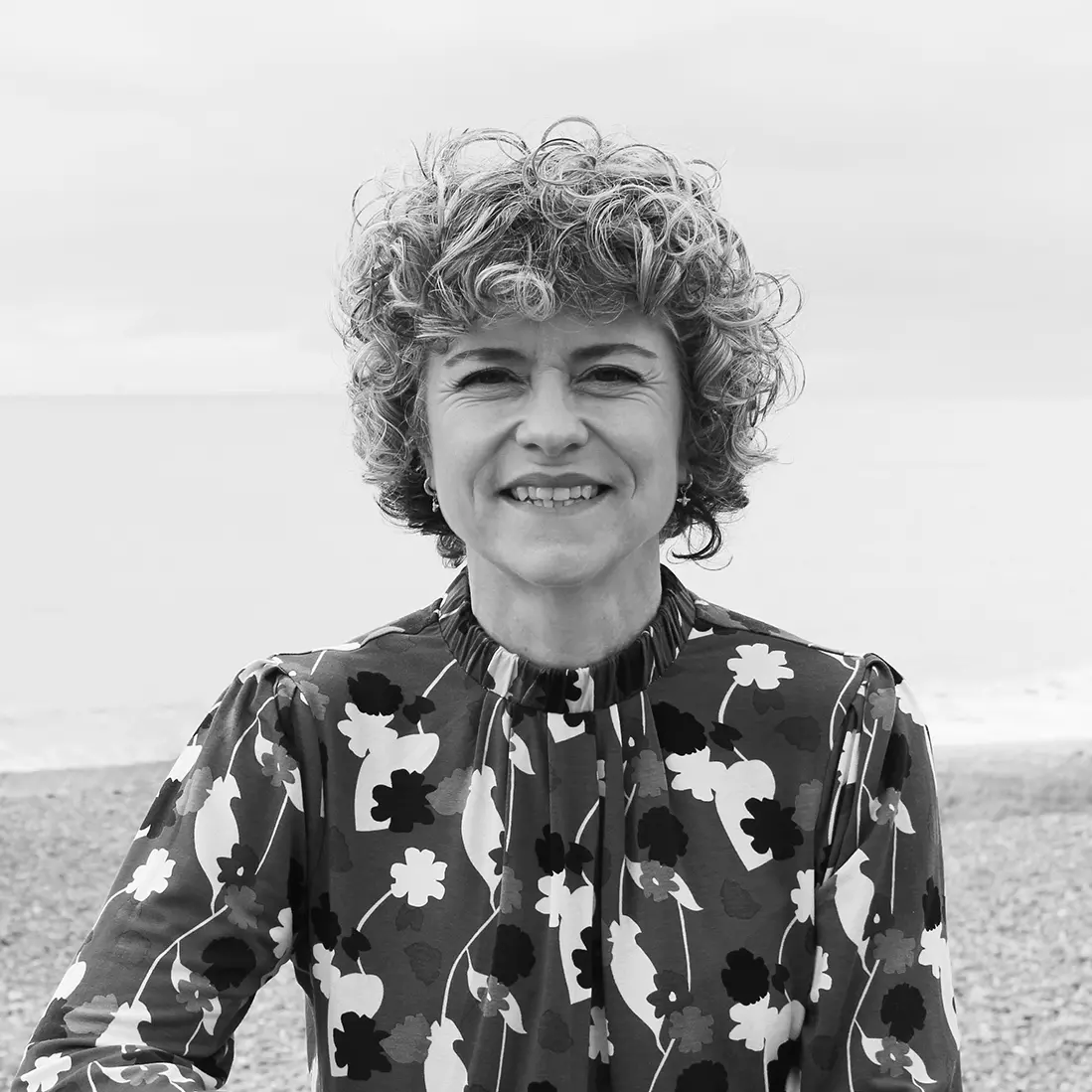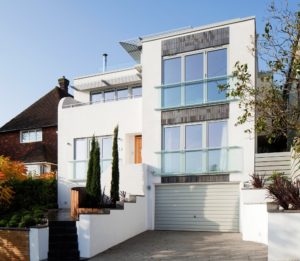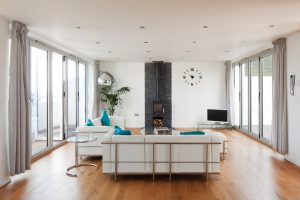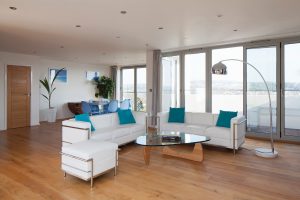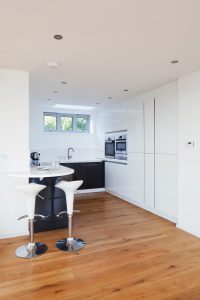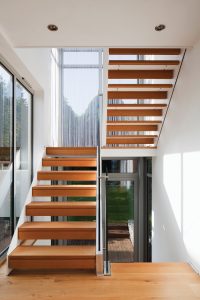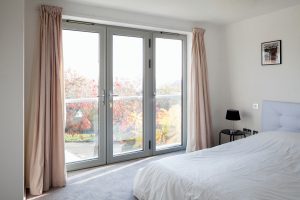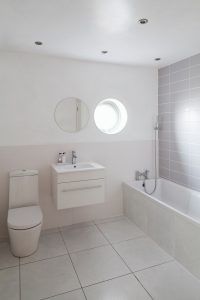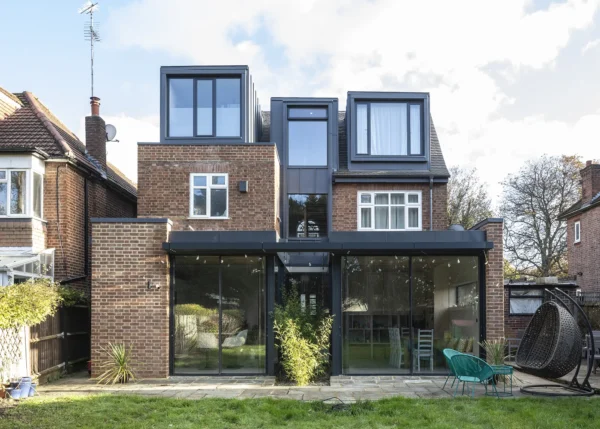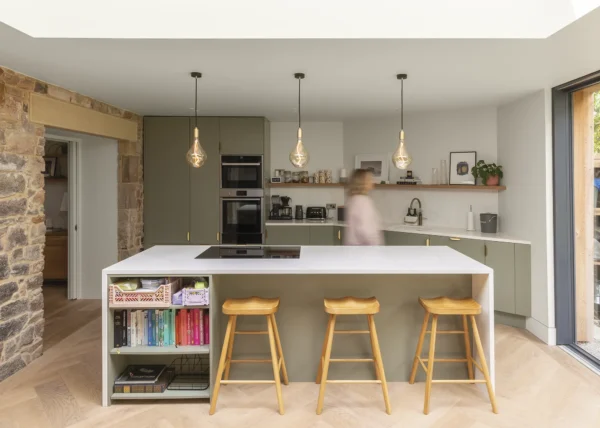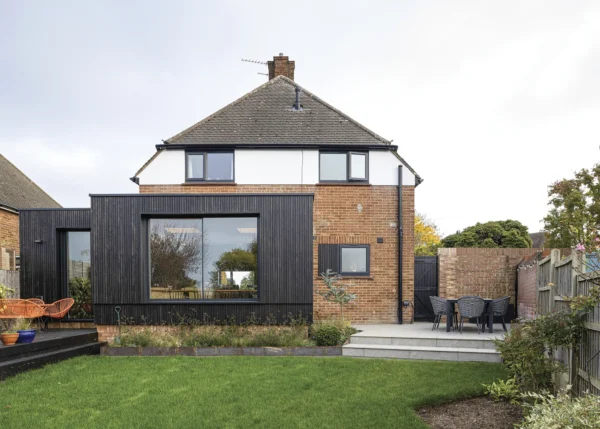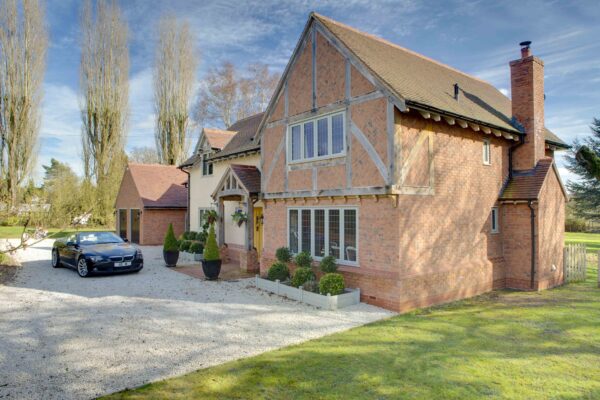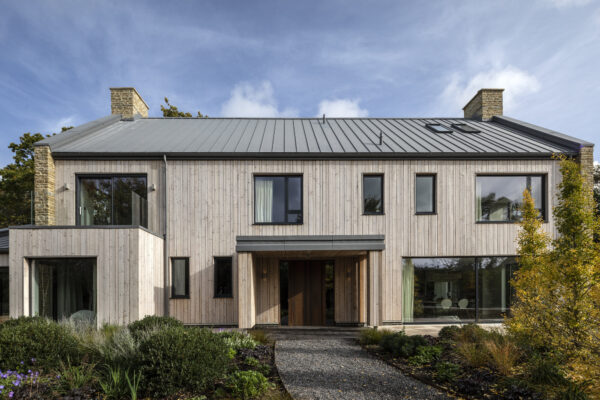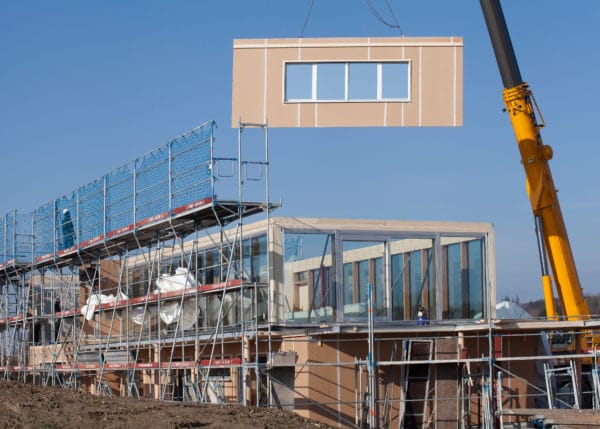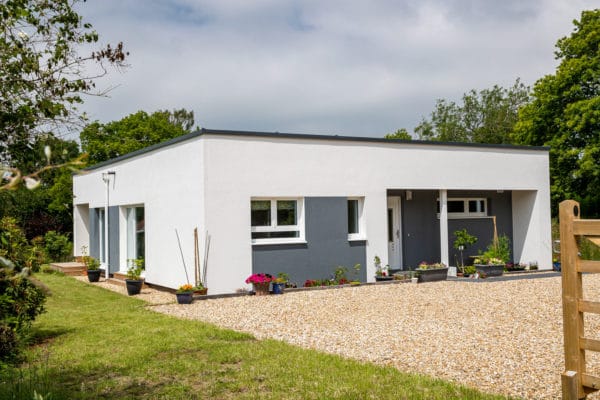Bauhaus-Inspired Bungalow Conversion
You could easily mistake John Wignall’s bold three-storey modern home for a new build – but in fact this unusual project, set on a street of 1930s houses in Brighton, is one of the UK’s most striking bungalow conversions. John was living on his boat in Brighton marina when he decided to invest his savings in bricks and mortar.
He began looking for opportunities in 2007 and came across this property in the summer of the following year. “I liked the three-bedroom bungalow straightaway,” he says. “It’s on a desirable street close to the station with good links to London.”
- LocationEast Sussex
- ProjectBungalow conversion
- StyleContemporary
- Construction methodTimber frame
- Land cost£370,000 (including original bungalow)
- House size184m²
- Build cost£310,000
- Cost per m²£1,685
- Total cost£680,000
- Construction time15 months
- Current value£1,100,000
Money matters
John gave a lot of thought to whether he should extend the existing structure or demolish it and start from scratch. “The bungalow is set on chalk so it’s stable, but the site is a steep slope. I decided that building a new house could’ve meant spending thousands of pounds digging foundations,” he says. “Also, I was happy with the footprint of the bungalow, so it made no sense to knock it down.”
There was one lingering consideration: self building a new home would have made the project zero-rated for VAT on most materials and labour. John had done his homework, however, and discovered that if he could prove the property had been empty for at least two years, via a council tax exemption certificate, he would only have to pay VAT at 5% (rather than the full 20%) under VAT Notice 708.
“I triple-checked to make sure I had got my facts right,” he says. “The time it took to ensure I was taking the right path suited me, because I didn’t want a mortgage and needed time to save up for the work.”
Boxing clever
For the next few years, John worked fastidiously in his grounds maintenance job so that he could afford to pay for the whole project in one go. During that time his vision for the new house began to take shape, and he decided on a contemporary home with a flat roof.
He started looking for a local architect with a similar stylistic approach and, in 2010, came across Arch Angels Architects’ website, which was showcasing a 1930s-style project. Impressed, he went to have a chat with architect, Nicola Thomas.
“I gave Nicola a drawing of a white box with art deco and Bauhaus influences,” says John. “I explained that I was aiming for a design that would be of its time, but that looked different from anything else. I wanted it to be built with modern materials and feature lots of glass to take full advantage of the views.”
Nicola responded to John’s ideas by planning an ‘upside down’ house that would suit the site’s gradient. Her proposals featured an elevated living space on the first floor, along with floor-to-ceiling windows and terraces to the front and rear to soak up the surroundings.
A second floor ‘pod’ would house a bedroom and ensuite, complete with a third wraparound terrace. Downstairs, the existing ground-floor rooms would become a bathroom and four bedrooms, one of which would feature an ensuite.
One thing John wasn’t sure about was where to site the staircase. “Nicola came up with a great idea,” he says. “She suggested making a glazed stair tower by using space in the box room and extending out at the back. It’s formed one of the best features in the house.”
Onwards & upwards
John and Nicola agreed on a budget of £200,000 for the works. To keep costs down, they planned to keep the original foundations and external walls. QED Structural Engineers was brought in to check the stability of the foundations by digging test pits, which confirmed the footings could be retained.
However, with a further two storeys to be added they advised the extension should be built in timber frame – because it’s lighter than blockwork, it would put less stress on the foundations.
Planning consent was given in January 2011 and Nicola put the project out to tender. The four quotes that came back varied between £200,000 and £305,000, but John wasn’t convinced the cheapest builder had costed everything properly.
He decided to hold fire so he could save up for longer. “The new builder was more expensive,” says John. “We negotiated and I took out the underfloor heating and rainwater harvesting system to reduce costs.”
The new contract was agreed in February 2012 and the building work began in May. John continued to live on his boat and had already decided to leave them to it, so he could throw himself into work to earn as much as he could.
He was told the house would be finished in eight months but in fact it took almost twice as long. “I ran into some major problems with the builders, but we also had three months of almost non-stop rain right at the start,” says John.
The project struggled to get going much before August, but at least with the scaffolding up John could finally find out whether his gamble with the views had paid off. “It was even better than I imagined,” he says.
Towards the end of the year, however, work began to slow again, and then the builder organised a meeting and asked John for more money. “I was on a fixed-price contract and I didn’t have any more room in the budget,” he says. “In the end we agreed to mutually terminate the contract.”
Positive outlook
John turned to a local builder, who had been subcontracted onto some of the early stages of the project, and he agreed to finish the renovation. In order to fund the rest of the work, however, John had to take out a £13,000 loan against his business. “I’d never had to do something like that before so it wasn’t an easy time,” he says. “I literally had nothing left in the pot, but it was the right decision.”
Despite all the hurdles, John’s persistence has paid off: the house is an incredible transformation from the hemmed-in bungalow it once was. The entrance hall leads into a seemingly understated ground floor and takes shape as you rise up through the glazed stairwell.
The upper storeys are bursting with light thanks to the feature windows, while the contemporary glazed French doors and wraparound terrace help to make the most of the cityscape and sea views beyond.
John took up residence in August 2013 and is surprisingly accepting of the difficulties that he faced during the project. “It’s hard to say if I have regrets about the builders, because if I’d have used somebody else they could’ve been worse,” he says.
“In the end, the most important thing is that I really enjoy living here. I could visualise the house before I built it and it’s exactly how I thought it would look. The views are the best thing; I can see for miles.”
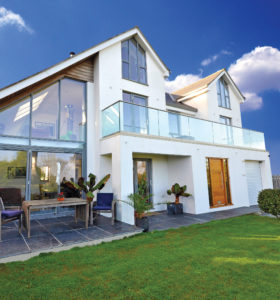
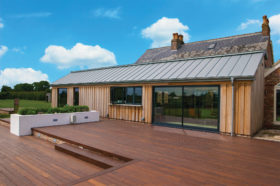















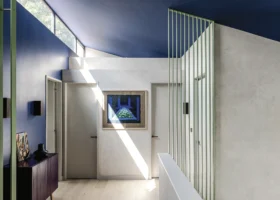
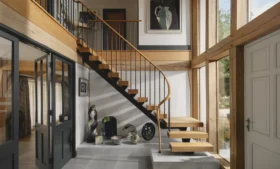













































































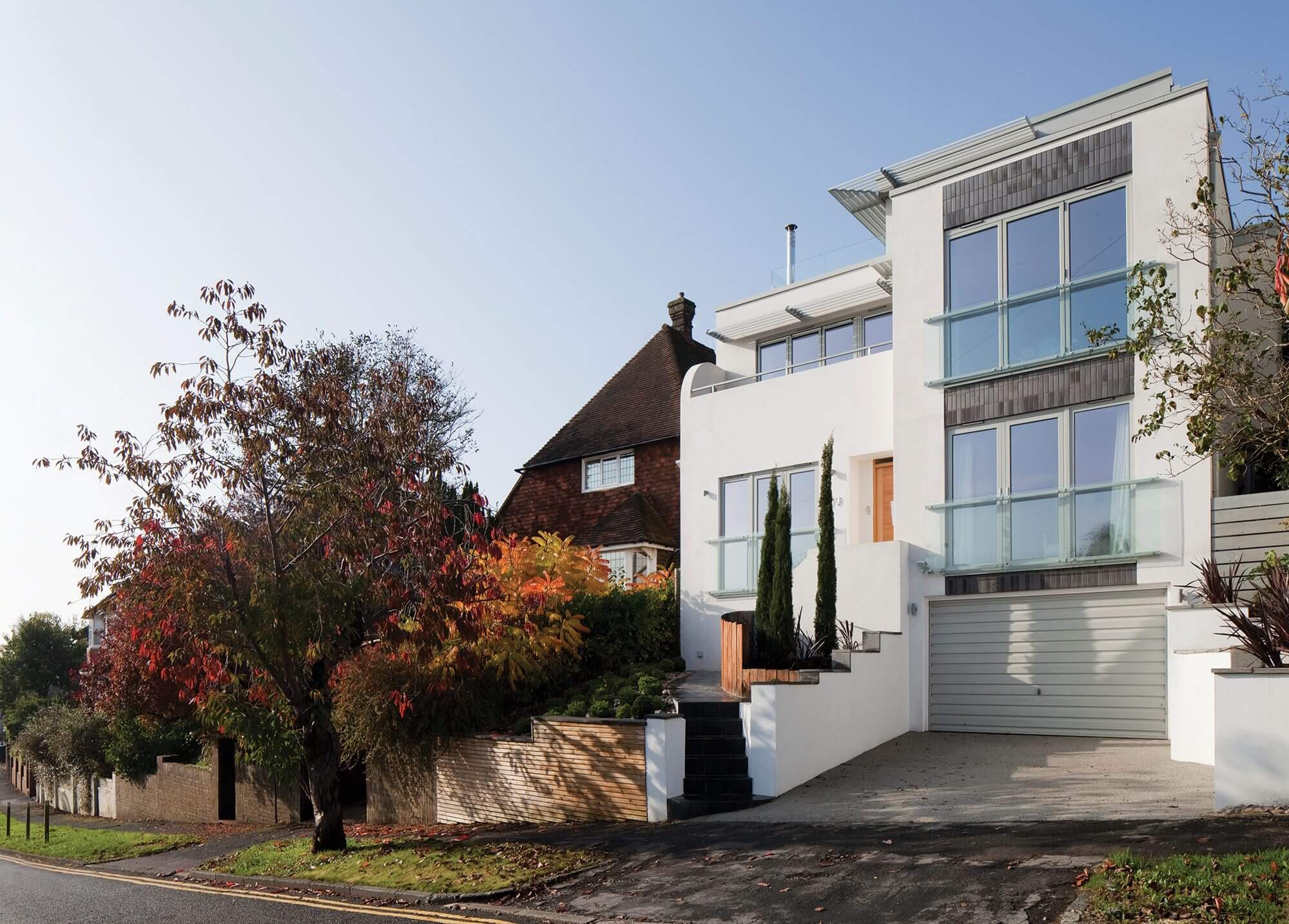
 Login/register to save Article for later
Login/register to save Article for later
