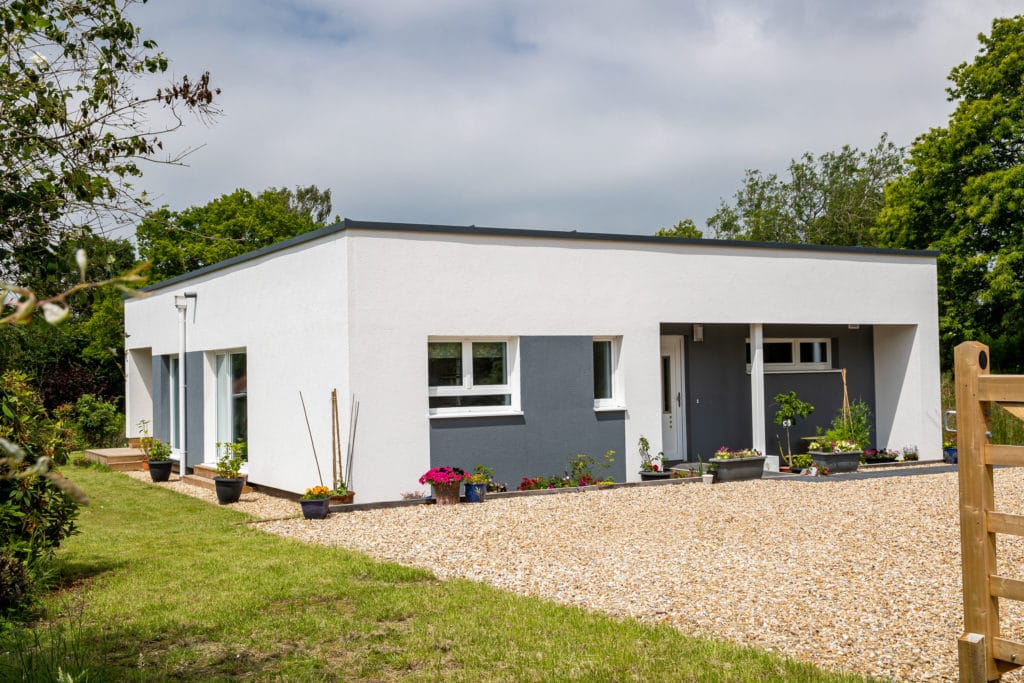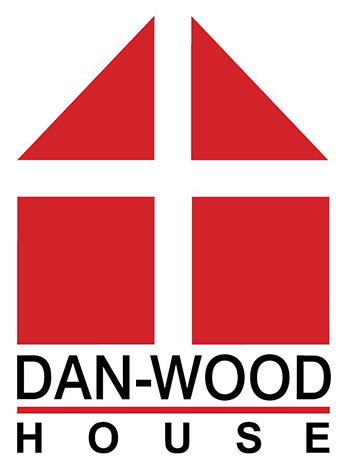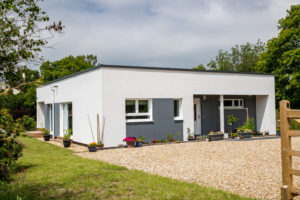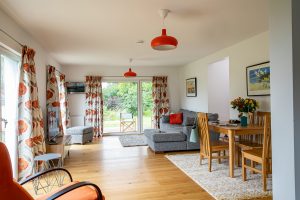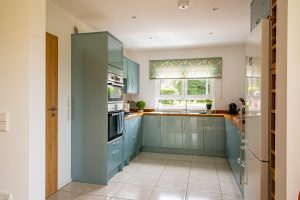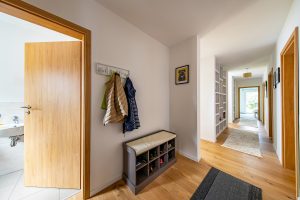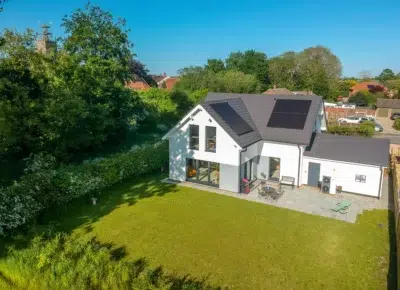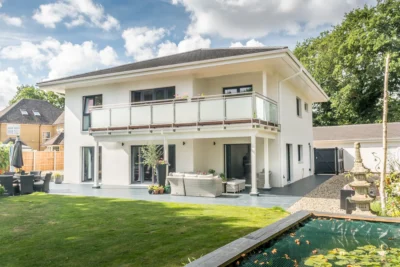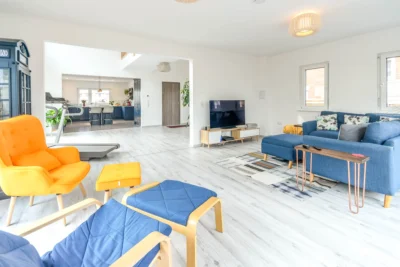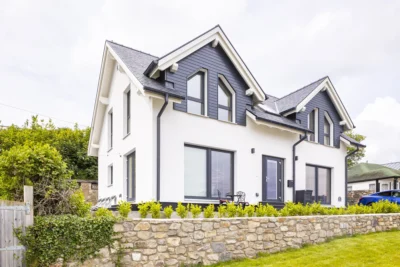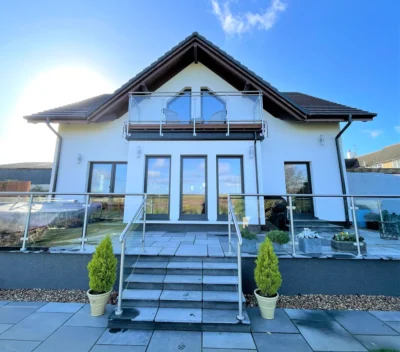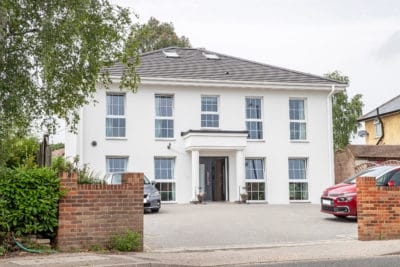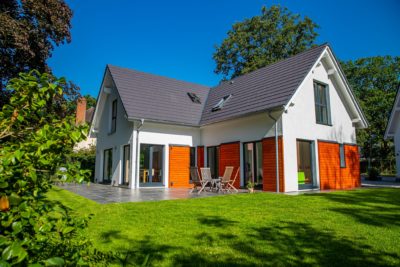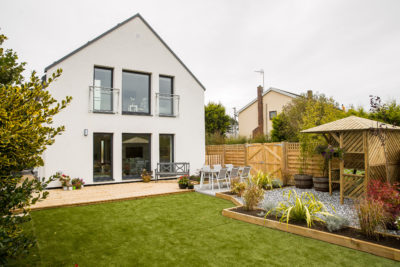Carole Blunden already owned a drafty 1930s bungalow in a beautiful spot in Hampshire and replaced it with a low maintenance timber-frame design from Polish house-builders, Dan-Wood. The contemporary flat-roofed design is a spacious three-bedroom Perfect 119E Cube with an open-plan living/dining area.
“The Dan-Wood construction process is very quick and easy, and the standard and quality of technology used in the timber frame is of an extremely high standard,” says Carole. “Timber frame homes are often considered to be less weatherproof than brick built houses, but this isn’t true. Thermal insulation protects the house against both cold and overheating, so whenever I’ve been away I know when I come home the house will always be at the perfect temperature, even in winter.
Over 80 house styles can be modified to suit individual tastes or lifestyles. The house components are manufactured to quality mark standards in Dan-Wood’s factory in Poland and shipped to the plot on a designated day. A dedicated project manager then manages the construction process from start to finish, which usually takes between eight and 12 weeks.
Timber is also very versatile and lends itself to many different designs possibilities, so Carole was delighted that her requests for specific design and structural changes to the standard house design were easily carried out. These included flipping the bungalow around, so that the living area and bedrooms benefited from lovely views.
“I love the design of the house, the way it looks, the way it sits on the site,” says Carole. “I also love the large windows that go from almost floor to ceiling and let in so much natural light. Nothing was too much trouble for the Dan-Wood team and they carried out my requests perfectly, on time and to budget.”
































































































