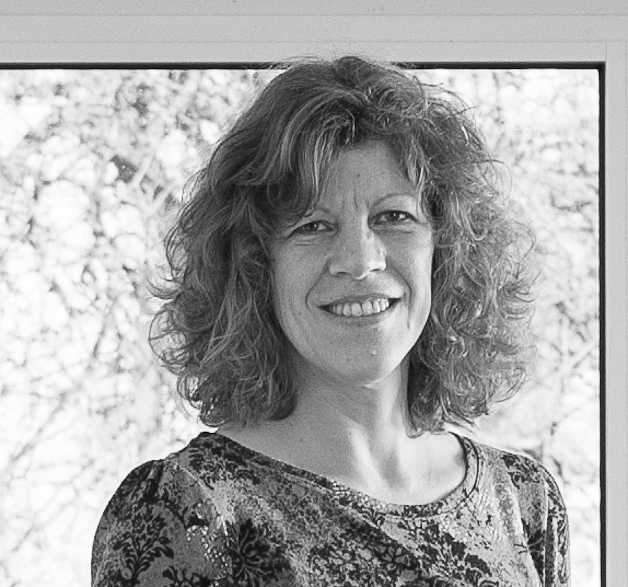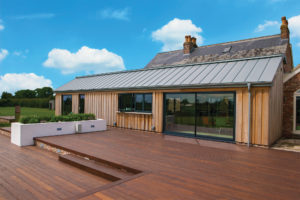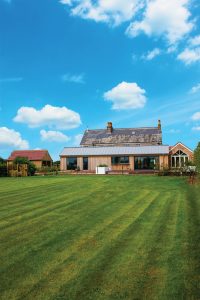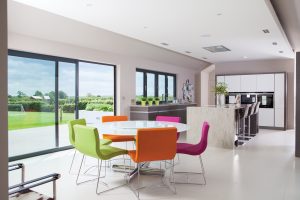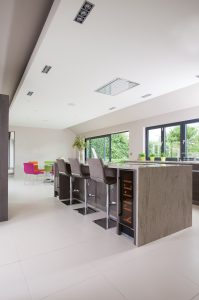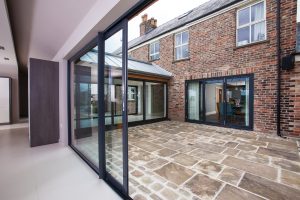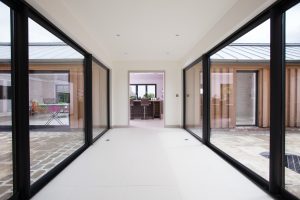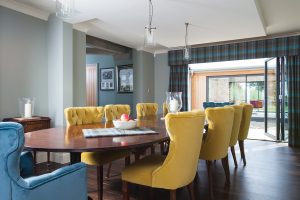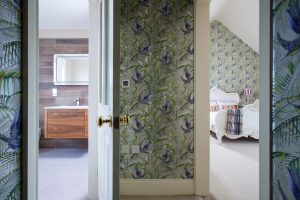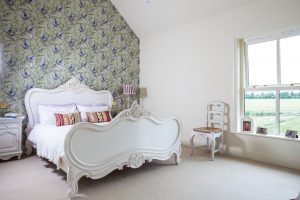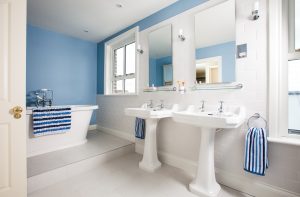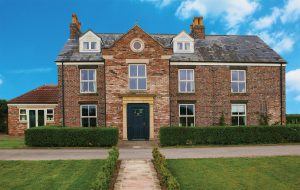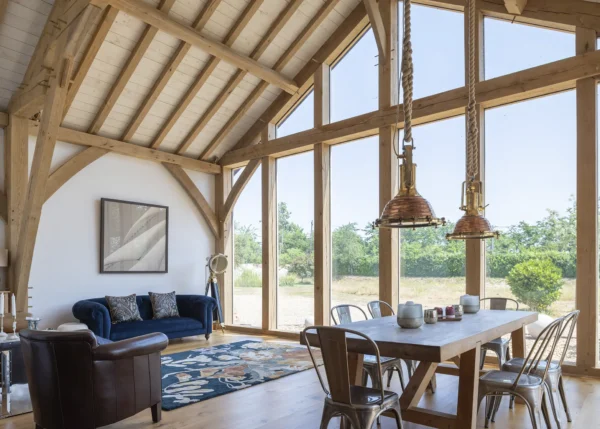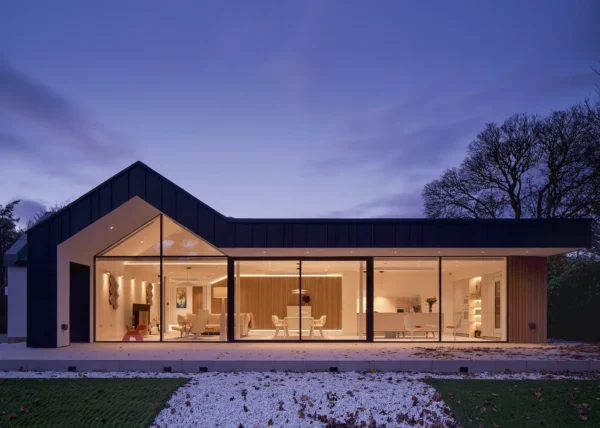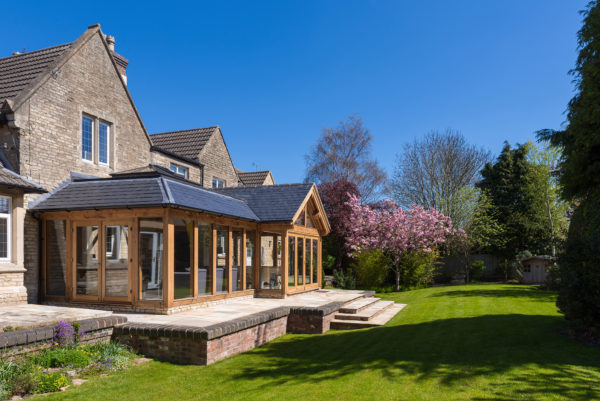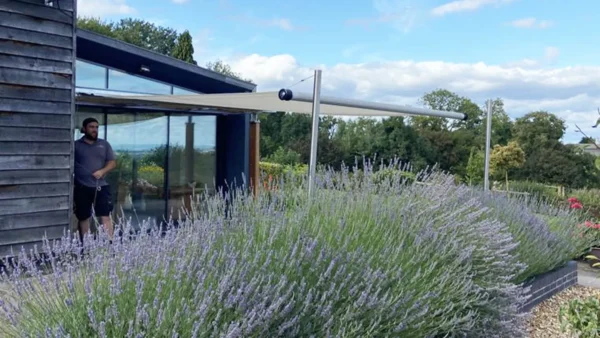A Contemporary Extension to a Traditional Farmhouse
Matthew and Jayne Bennett’s family farmhouse had just one major flaw when they bought it: the beautiful views to the rear were restricted by a run of outbuildings. “All you could see from the kitchen was another building across a narrow courtyard, which blocked a wide, open view of the fields,” says Matthew. The couple struggled to find a solution, so two years after moving in they called on local architect Elaine Graham for inspiration.
“We were keen to try and incorporate the outbuildings into a design for extra living space but we couldn’t visualise how it would work,” says Matthew. “Elaine came back with four options, which included knocking down the outbuildings completely, and linking them to the main house and garden with glass walkways and bifold doors.”
- LocationNorth Yorkshire
- ProjectRenovation & extension
- StyleVictorian farmhouse with modern extension
- Construction methodSteel, zinc & cedar
- House cost£905,000
- House size353m²
- Project cost£340,000
- Project cost per m²£963
- Total cost£1,245,000
- Current value£1,500,000
- Construction time12 months
A new plan
The couple were keen to simplify the layout of the farmhouse. “Although it had been beautifully decorated by the previous owners, we did think the entrance area was quite disjointed,” says Matthew. “We agreed that if we were going to extend the house we may as well do everything all in one go.”
The couple applied for and were granted planning permission from their local council. Jayne and Matthew then put the work out to tender. This process took over six months because many of the quotes they received came back double the amount the couple had anticipated.
The Bennetts employed architect James Palmer from BWP to draw up the plans for Building Regulations approval and to project manage the scheme. They took on board his practical family-oriented design ideas, as well as adding a snooker room, a study and siting an open-ended pantry area behind a wall of kitchen units.
The architect also recommended local builder Geoff Cooper, who was willing to bring samples of all the materials that would be used in the project. “I wanted a fixed price on everything so the detailing of all the different elements took quite a long time,” says Matthew. “The costs at this stage included windows but we agreed that we would confirm exactly what we wanted at a later date, as they were going to be crucial to the entire scheme.”
One of the key features of the extension is its steel structure. The build involved very little brickwork – apart from some detailing. The plan was to build the extension first and live in the original part of the house, then swap over while the works on the existing property took place.
Quick thinking
The first task was to knock down the outbuildings, clear the site and create shallow foundations to support the steel frame so they could erect the extension to roof level. “The roof was specially designed to create an open void,” says Matthew. “The builders had just reached the point where the zinc was about to go on when Jayne opened the bedroom curtains one morning and said: ‘I can’t see the view’.” The roofline was two feet higher than the original building, which meant the vital vista across the fields from the upstairs windows would be blocked by the new extension.
“It went against everything we were trying to achieve,” says Matthew. “We were gaining the outlook from the ground floor, but potentially losing it from the first floor. It was the worst moment of the build. Everything ground to a halt. We had everyone on site trying to work out a solution, as we didn’t want to take the roof off again. There was talk of raising the floor levels upstairs, but that wasn’t really an option either. Then it dawned on me that we could take two feet off the top of the roof by shortening all the joists.”
The alterations cost an extra £8,000 and six weeks in time, but the result is that the roof is now low enough that the family can enjoy clear views across the countryside.
The next major challenge was choosing the windows. Jayne and Matthew wanted fairly large units, with minimal sightlines, and a glass walkway linking the extension to the original part of the house. They’d also planned that the dining room would open out to the courtyard in the middle.
“No-one could come up with a solution that we liked so we turned to a commercial company to create custom made triple-glazed windows and sliding doors to our design,” says Matthew. “The product we used is more expensive than the domestic version but the U-values are miles better.” He was so delighted with the windows that he set up a new company – Neuglas – on the back of the project.
Reconfigured
Once the windows were in, the floors were fitted with water-based underfloor heating and then screeded before the covering was laid. A biomass woodchip boiler was commissioned for the extension and the contemporary kitchen was installed before the builders turned their attention to the original part of the house.
Here, the attic area was reconfigured to create a new staircase leading to two loft bedrooms with a shared bathroom, turning it from a five to a six-bedroom house.
The principal ensuite bathroom was redesigned and the position of a door changed to create space for a shower. Meanwhile, on the ground floor, the original kitchen, entrance hall and dining area has been transformed into a playroom, snooker room and dining zone. “The house looks exactly the same at the front as when we first bought it, apart from the landscaping,” says Matthew. “But at the back it’s like a completely different property.”
Outside spaces
The Bennetts have also added a triple garage with two bays facing forward and one to the rear – deliberately located to avoid a mains electricity point. They built a large decked area across the full width of the extension to the back of the property, too.
The landscaping is the final detail in what has been a major transformation of a traditional farmhouse. “When we moved in the property was well proportioned and very well maintained but, for us, the relationship between the building and the landscape was all wrong,” says Matthew.
“We wanted to change the emphasis of the house so that the best views were from the back of the property. It was quite challenging at times, but it was very much worth all the effort that we put in. We love the fact that our home is rather traditional from the front, and then once you step in it opens up into this light, open, contemporary living space at the rear. It’s not what people expect when they walk through the door.”
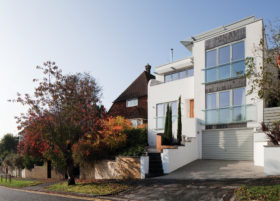
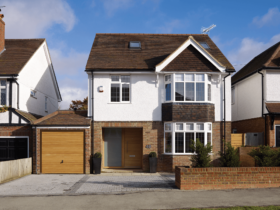






























































































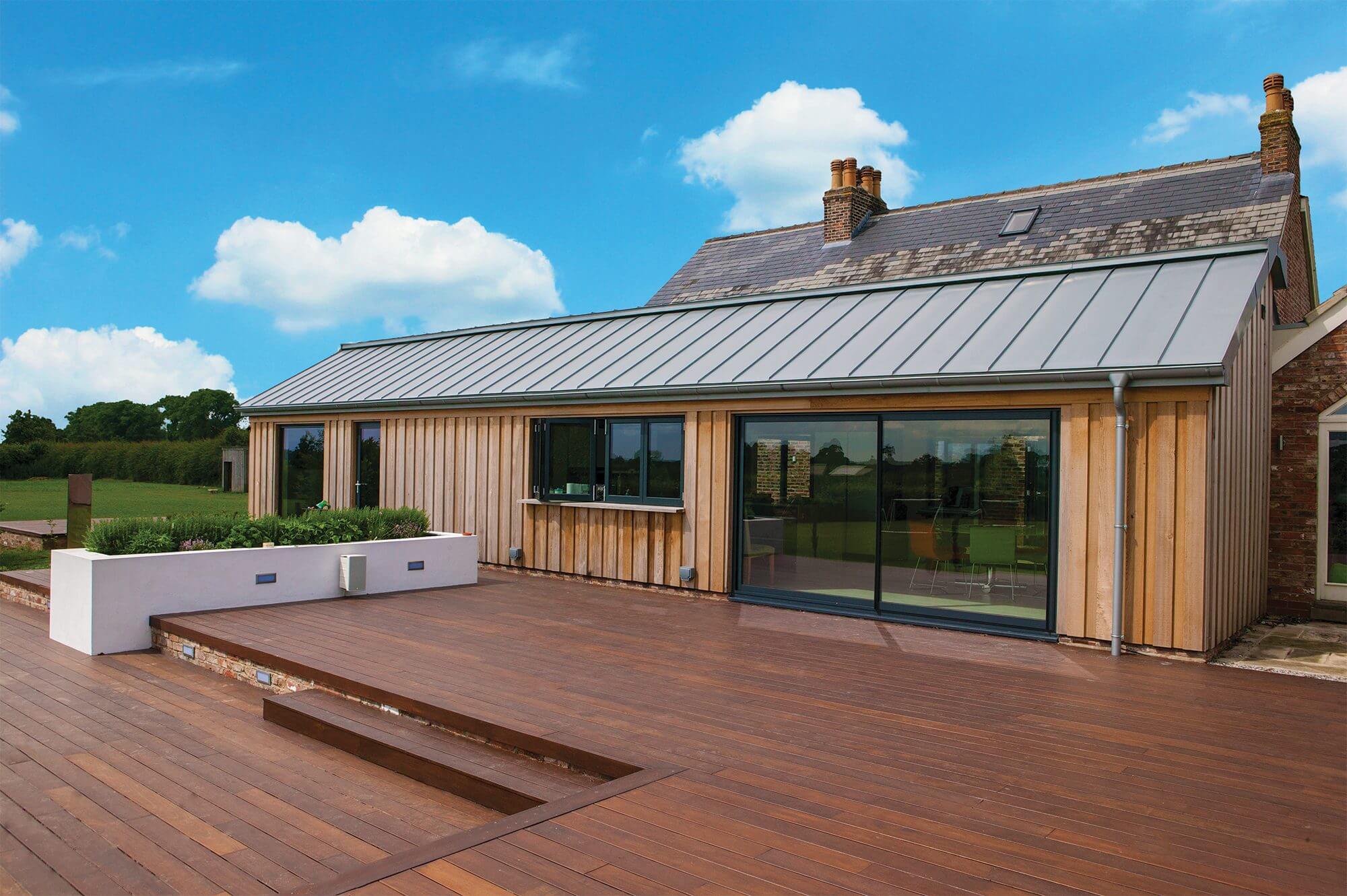
 Login/register to save Article for later
Login/register to save Article for later
