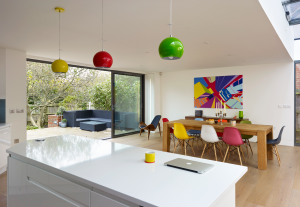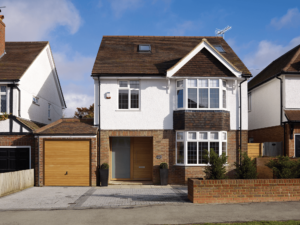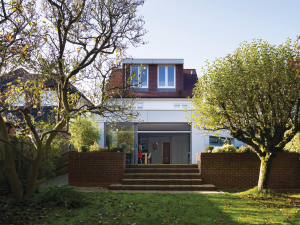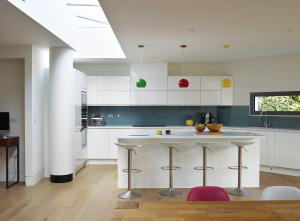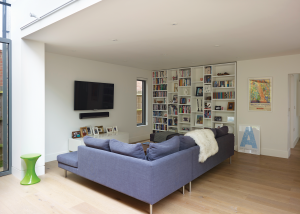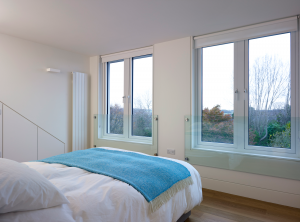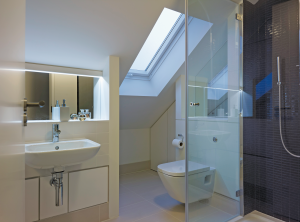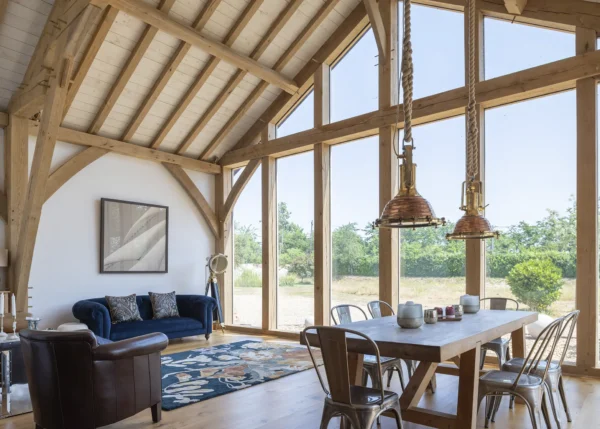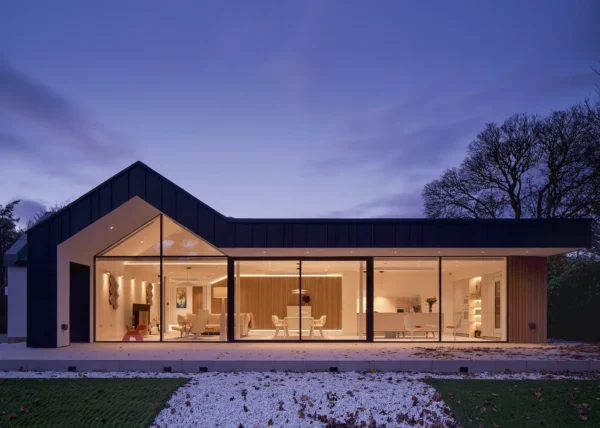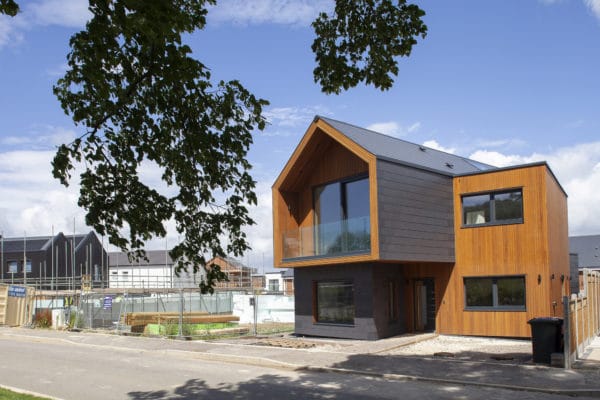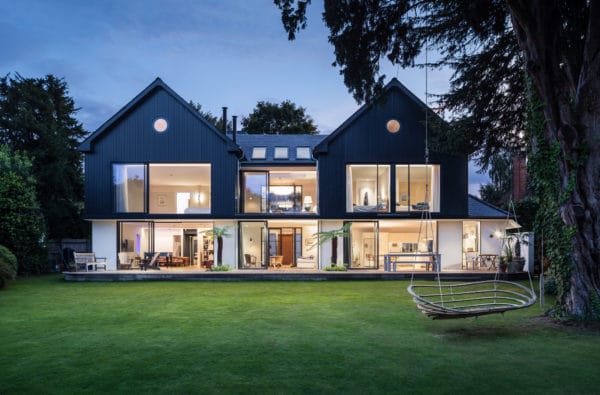’50s Home Remodeled to Add Space & Light
Rob and Andrea Clarke bought their Hertfordshire home in 2009 in the middle of the recession, and although they’re delighted with the house now, it certainly wasn’t love at first sight. “There weren’t many houses on the market at the time, and in fact we’d seen this one the year before,” says Rob. “We deliberated a bit, went back to have another look, and decided to go for it because we really liked the big garden.”
At the time, son Ollie was a toddler and Andrea was pregnant with Isla, so the idea of taking on a renovation project seemed like a big mountain to climb. The 1950s house was liveable but not in great condition, particularly as the central heating system was on its last legs.
But the biggest problem was that it had been poorly extended. Rob couldn’t stand up in the loft conversion, and the rear addition had two poky bay windows either side of patio doors, which stepped steeply down into the garden.
Discovering the possibilities
Soon after Isla was born, the Clarkes started thinking about the changes they might make. It was clear they needed to decorate, renovate and create more space, with a better flow between zones to suit their growing family. But beyond these initial thoughts, they weren’t sure how to make it happen – until they visited their friend Neville Morgan, an architect who runs Architecture25.
- LocationHertfordshire
- ProjectRenovation & extension
- StyleContemporary update to 1950s house
- Construction methodSteel frame & timber studwork extension
- House cost£800,000
- House size250m²
- Project cost£420,000
- Project cost per m²£1,680
- Total cost£1,220,000
- Current value£1,500,000
- Construction time52 weeks
“Neville invited us to take a look at his house,” says Rob. “We really liked his contemporary approach to design and the level of detail he had applied to the finishes in his home. It’s similar in layout and age to ours so the visit really opened our eyes to the possibilities of what we could do.”
The couple came away buoyed with enthusiasm and were so confident in Neville’s abilities they asked him to remodel their home, without seeing any other architects. This gut feeling paid off, because as soon as he and Andrea saw the first set of plans, they were bowled over by the design.
Neville proposed they completely rebuild the loft area plus demolish the old extension and create something new. There was dead space to the side of the house behind the utility and garage so he suggested an L-shaped design.
However the real showstopper was the glazed rooflight that delineates the existing house and extension. “It looks amazing and lets the light in throughout day,” says Rob. “Even when it’s raining it’s bright in here.”
Permitted development?
The Clarkes wanted to maximise downstairs floor space for their growing family and hoped to extend out the back of the house by six metres. Planning requirements dictated this had to be done without infringing the right to light for the adjoining properties. Neville’s solution was to introduce a 45° angle on one side, which has also stopped the ground floor from feeling boxy.
Neville was advised by the local planning authority to make a separate application for the work at loft level, so he submitted the Clarkes’ plans for the extension first. In September 2010 the scheme was granted approval without a problem.
Meanwhile, Neville had been finishing the design for the loft. He was proposing alterations to the roof that meant removing the side staircase dormer, changing the shape from hip to gable, adding a rear dormer and two front rooflights.
At the end of October 2010 he applied under permitted development (PD) rights for a Lawful Development Certificate (LDC). As the rules for PD can be open to interpretation, the LDC would give the Clarkes peace of mind that the design complied. But the planners refused to issue the certificate on the basis the roof alterations were too big, and the materials didn’t match those in the existing house.
The LDC was finally issued at the end of September 2011, a year after the ground-floor extension had been approved. Neville prepared the tender document for the whole project and put it out to builders he knew had a good reputation.
Builders on board
Neville recommended contracting firm DA Rowley, as he felt it could produce the high-spec finish that Rob and Andrea were looking for. The Clarkes were given a fixed price of £320,000 (for the construction element alone) and the builder was on board by summer 2012.
Work commenced in November 2012 when the rear extension and loft were demolished. The family had moved into a rented house, expecting to complete in nine months, but almost immediately after trades started on site, heavy snow arrived.
“We weren’t lucky with the weather but the team were fantastic,” says Rob. “They kept the site tidy and cleaned the neighbours’ cars when they got dirty. I’d recommend them. They made the project very straightforward and never pulled the wool over our eyes.”
Initially the scheme was progressing quite smoothly, but then a major problem occurred with the glazing, which delayed the project for three months. Rob says the specialist supplier kept delivering the glass in the wrong size. “It was a surprise for everyone as they had a good reputation, and Neville said they’d performed well on previous jobs with him,” says Rob. The delay held up the trades, who needed to finish off inside but couldn’t until the house was watertight.
Then around the same time, the kitchen company the Clarkes were using went bust, taking their £10,000 deposit, though they managed to reclaim this from the credit card company in the end.
Celebrating the details
After almost five years since the Clarkes bought what was to become their family home, the project is finished. The couple believe that Neville’s attention to detail in the lengthy design process has certainly reaped rewards. It’s elements like the shadow gaps, the open staircase to the loft and the glazed roof lighting strip that really set this house apart, as they seamlessly bring together the old and the new.
“People say that walking in here is like coming into a tardis!” says Rob. “We love the open-plan design and despite the difficulties with our planning application, we really feel we got as much out of the space as we could.”
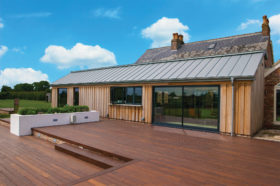
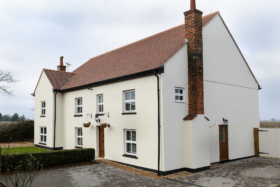






























































































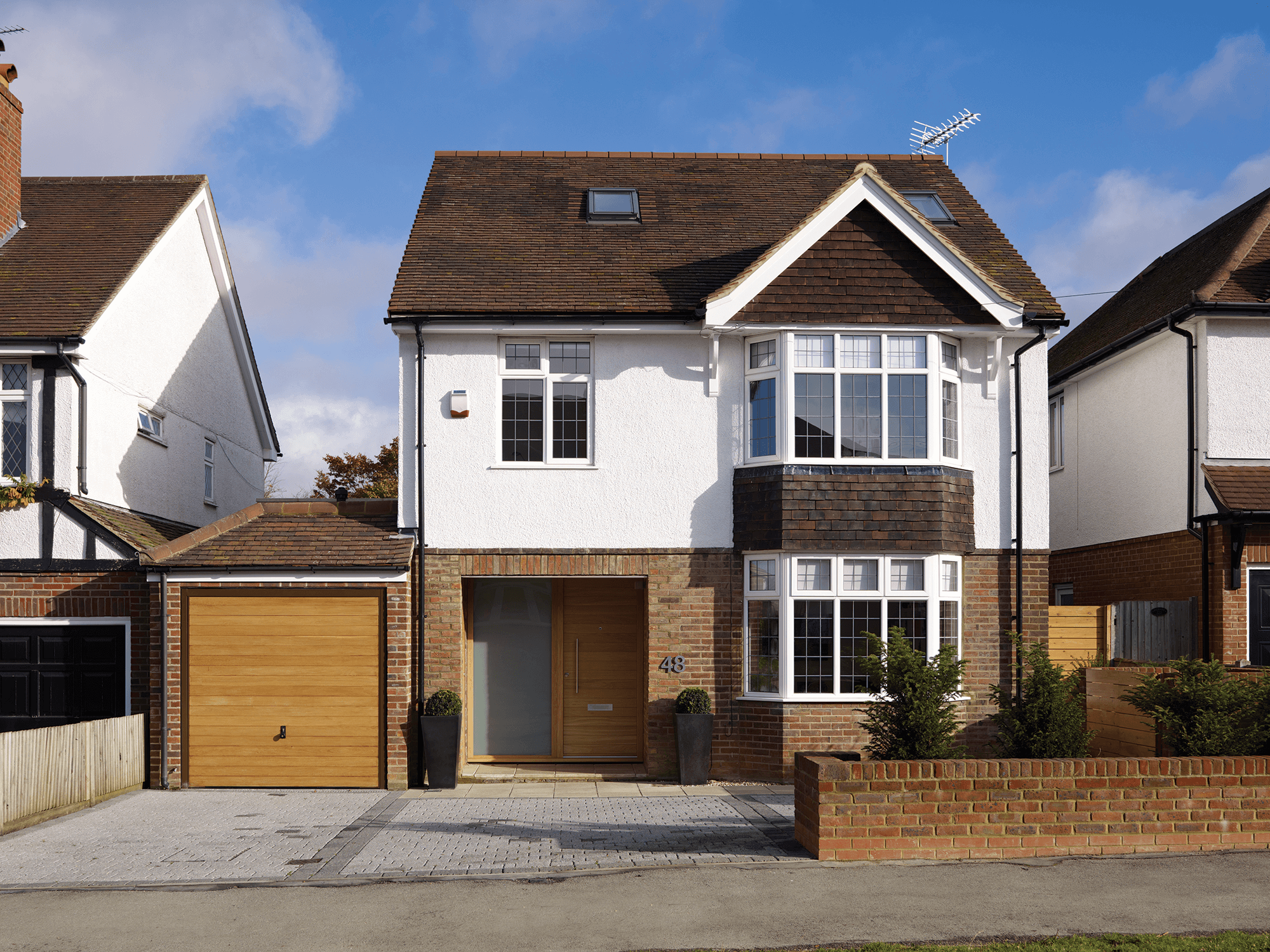
 Login/register to save Article for later
Login/register to save Article for later

