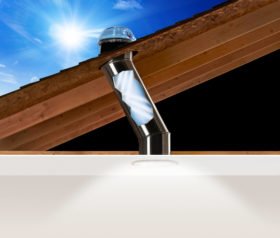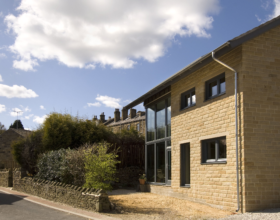
Use code BUILD for 20% off
Book here!
Use code BUILD for 20% off
Book here!The old-style patio doors that we’ve grown so used to have undergone a dramatic makeover.
Thanks to significant technical improvements in structural materials and developments in glazing, it’s now possible to completely open up the back of the house, while still meeting building regulations on U-values. This allows for great views and extends your living space out onto a deck or patio for the summer months.
Folding sliding doors (also known as bi-fold doors) are available in various configurations, and are fast becoming the must-have accessory on self-builds and ambitious extension projects, adding architectural interest to your home.
These clever doors work by sliding to one side of a run and neatly folding into a compact stack, providing almost clear access straight through to the garden.
Openings up to 3m wide can take a conventional lintel, but if your opening will be wider, expert calculations will be required for the sizes of the structural steels needed to ensure the building is safe and the doors and frame will not be overloaded or distort. Bear in mind that heavy floorcoverings on the storey above can add to the weight.
Flush tracks are great for a seamless join between inside and outside floor levels. But if used next to a patio, there must be enough ‘fall’ that rain drains away from the threshold, or by installing a drainage track. Weathered tracks have an upstand to protect against water ingress. These tracks can still offer a ‘flush’ appearance (on outward opening systems). The small step down from inside to out will hardly be noticed.
Top-running systems give a smooth operation, aided by gravity, but a well-engineered system running on the bottom track avoids the need that top-running systems have for a larger structural beam to take the weight of the doors.
You will be able to find a comprehensive range of frame materials available to you, these are detailed below:
Timber frames Though expensive, timber has the best thermal properties. Frames in laminated timber, made of sections bonded together, minimise warping and improve structural stability, and they can be painted or stained.
Aluminium frames Low maintenance, and long-lasting, they can minimise heat loss if constructed with a thermal break. Anodised finishes are on offer, or opt for powder coated versions in colours to match the internal or external finishes.
Composite frames A hybrid with timber inside and aluminium on the outside. Combines the durability of aluminium with the thermal performance of wood.
PVC-U While these are the budget option, they can suffer from expansion and contraction problems due to the nature of the material.
Photo: Kloeber‘s folding sliding doors are available in both aluminium and timber


Comments are closed.