A ’50s Gem Transformed
When they started looking for a project close to the small Cornish market town in which they both grew up, Mark and Zoe Davey were full of optimism. But after several frustrating and fruitless years of searching, they were almost at a loss.
“We couldn’t find a property in the right location, with sea views but close to the town and schools,” says Zoe. “We really wanted to do something up and almost bought a barn – but it just wasn’t right for us.”
Luck came their way in 2008 when Mark, who owns electrical contracting firm Davey & Gilbert, took a call from a client to let him know about a deceased person’s estate that was coming onto the market. With local knowledge giving them a head start, the couple were able to take a look around the property before it went on sale – but it wasn’t exactly love at first sight.
- LocationPenzance
- ProjectExtension & renovation
- StyleContemporary
- Construction methodBlockwork & timber frame
- House size183m²
- Property cost£268,000
- Project cost£177,243
- Project cost per m²£968
- Construction timeeight months
- Current value£500,000
“It was a rabbit warren,” says Zoe, “so I was far from convinced. When I saw the view, however, I knew this was the perfect place for us.” The property was a tired, detached 1950s house, situated on a quiet no-through road and boasting stunning panoramas across the bay. The couple swiftly made an offer, which was accepted before the house reached the open market.
A fresh start
During the eight-month project, the family moved into a nearby flat so they could oversee the build. It was a tiring and stressful time, but the couple were lucky to enjoy quite a bit of help from friends and relatives in the construction business – including Zoe’s brother, Ben White, an architect with local firm, Lilly Lewarne Practice.
The design for the remodel emerged gradually from discussions between Ben and the couple. “We had quite strong ideas, but Ben completed a survey and came back with even more intriguing suggestions and design details,” says Zoe.
Much of the scheme was developed in response to the house itself – fitting extensive glazing on the front elevation, for example, was a no brainer. “As the design evolved and more glass was added, it seemed like the view just kept growing and growing,” says Zoe.
The now generously-proportioned home features four bedrooms, two of which have ensuites, along with a family bathroom and two WCs. But perhaps the biggest change is that a large living room now sits on the first floor, where it can command stunning views, directly above the open-plan kitchen-diner (complete with day room).
Solid ground
To counter the fact they were adding more space, the couple opted for lightweight materials wherever possible. Heavy concrete roof tiles have been replaced with slate, for example, while the extension that’s created the distinctive gables was completed in a mix of timber frame and structural glazing. “We could have put in an RSJ, but this would have meant including a rendered line across the middle of the glass sections,” says Mark.
The rest of the exterior is clad with a crisp mesh-backed render, which runs seamlessly over the original blockwork. “One cost-saving option would have been to use PVCu windows, but we love the thin glazing bars on our aluminium versions and have never once regretted our decision,” says Zoe.
The vaulted ceilings have been insulated at rafter level to create a thermally protected ‘warm roof’. Celotex has been fitted between the beams, along with a multifoil product (so called because it includes multiple layers of heat-reflective foil) on the external side of the roof structure. The main house’s cavity walls had already been insulated.
The right fittings
Energy efficiency was an important part of this project, so it’s no surprise that the Daveys took advantage of the property’s south easterly orientation by investing in both solar thermal (hot water) and photovoltaic (electric) panels. Back in 2009, these two technologies had a proven track record, while other renewables were lagging behind.
“Should we do another project in the future, we’d certainly consider fitting either a ground or air source heat pump,” says Mark. Standard low-voltage lighting was used throughout, but the couple are planning to switch to LEDs now that the costs are more in line with conventional fittings.
Mark project managed the build himself, as well as taking a hands-on approach to much of the work. He completed the electrics, plumbing (with the help of his father) and installed the glazing on the balcony and bedrooms.
He also carried out most of the interior decorating – although eventually the monotony of painting a house of this size got the better of him and he hired professionals to finish the job.
Perhaps the most striking element of the interiors is the living room’s floating floor. This was originally intended to facilitate the inclusion of a second staircase, but the couple later decided against it. The effect, however, is impressive – creating a sense of volume that’s further enhanced by rooflights above and coloured lighting around the perimeter of the suspended structure. “At night it throws back an amazing wash of illumination,” says Mark.
The modern way
There’s no doubt the house lends itself to a contemporary style – and the Daveys’ design stamp can be found in everything from the staircase’s frameless glass balustrades to the simple wide-plank oak floors.
The result is a light, airy home that combines high-end design with just the right dose of family comforts. One of the couple’s favourite zones is the open-plan kitchen-diner, where white laminated cupboard fronts contrast with dark slate surfaces – although it wasn’t what they’d originally planned.
“I really wanted glass worktops but they were too expensive at the time,” says Mark. They did manage to include stylish grey glass splashbacks, however, by sourcing the material themselves and taking it to a local firm, AAB Coatings, to be coloured.
Throughout the project, Zoe and Mark took on the responsibility for tracking down the best products for their scheme, mixing high-spec items such as the cylindrical Gorenje extractor in the kitchen with cost-effective high street pieces. “Our approach paid off, despite the fact we had to make a lot of decisions very quickly,” says Zoe. “We wanted the house to fit us perfectly.”
By taking a tired, unpromising property and transforming it through a combination of creative vision and hard work, the Daveys have certainly achieved their goal. “The kids now have their own amazing spaces to enjoy and I love the location and inspiring views,” says Zoe. “It’s a great house to live in.”
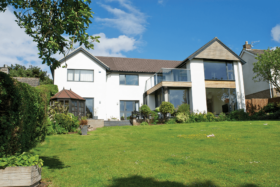
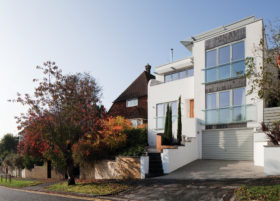






























































































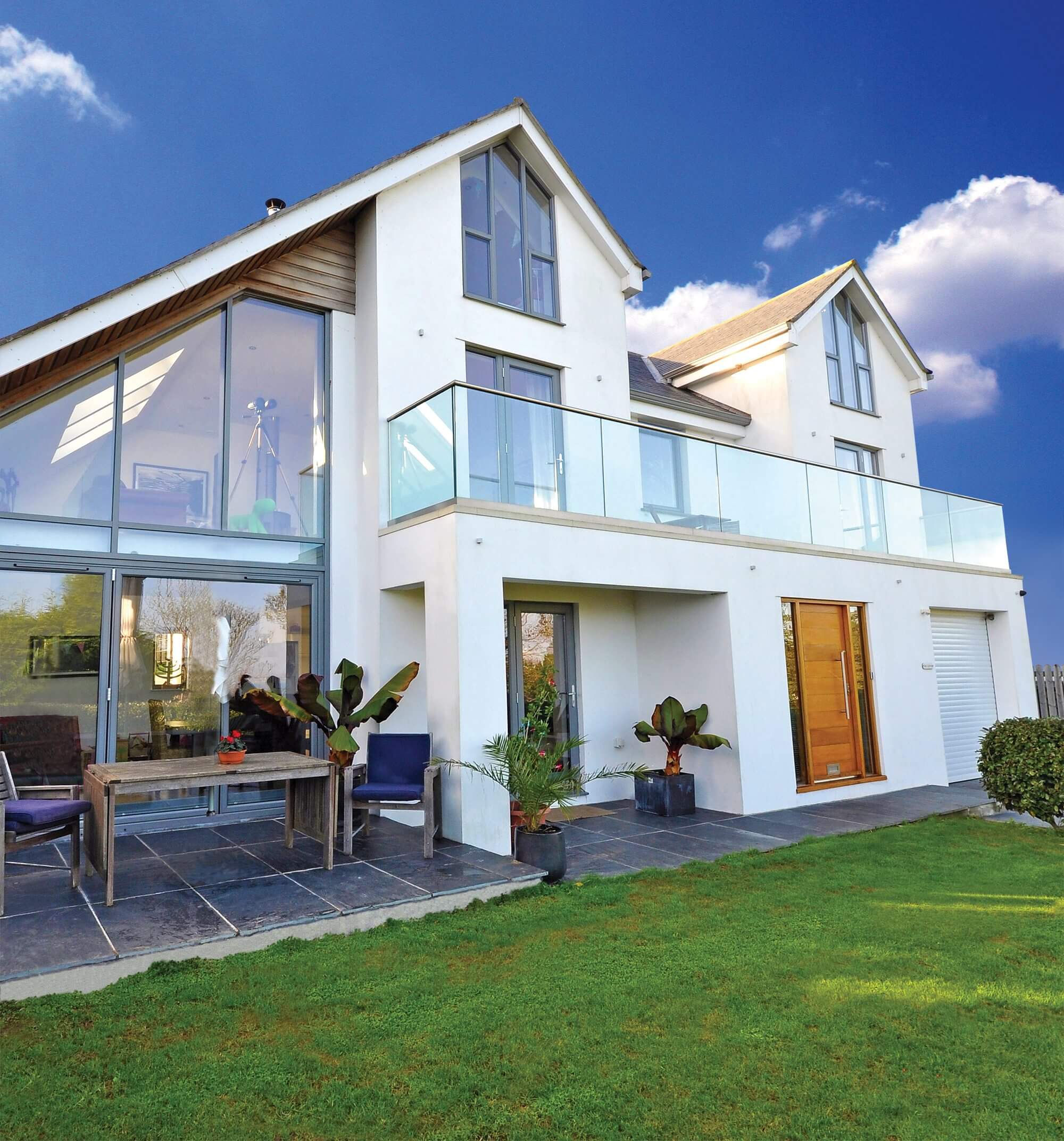
 Login/register to save Article for later
Login/register to save Article for later
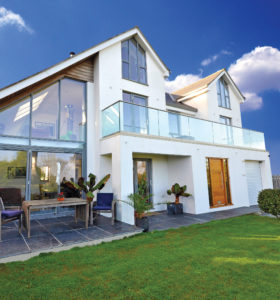
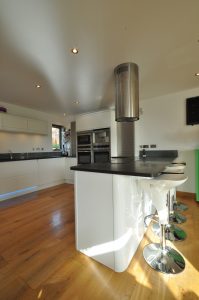
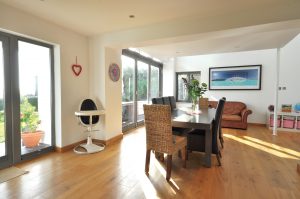
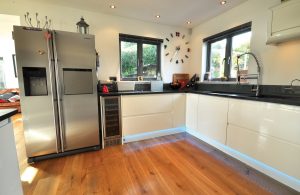
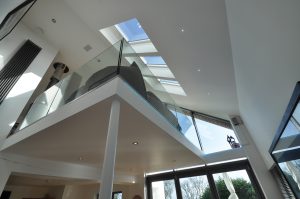
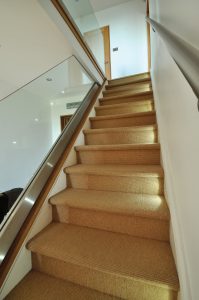
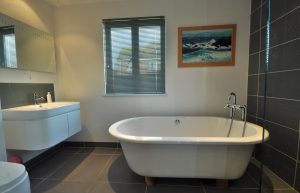
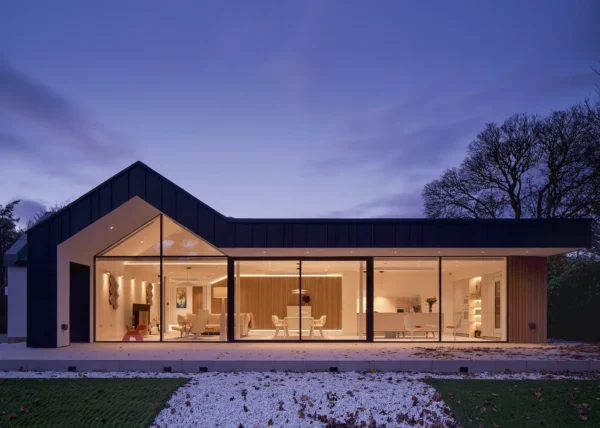
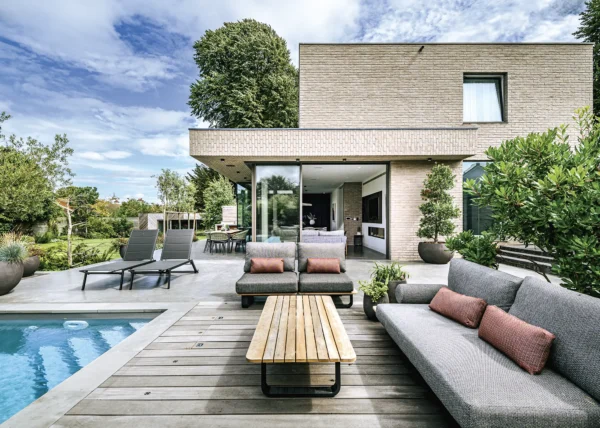
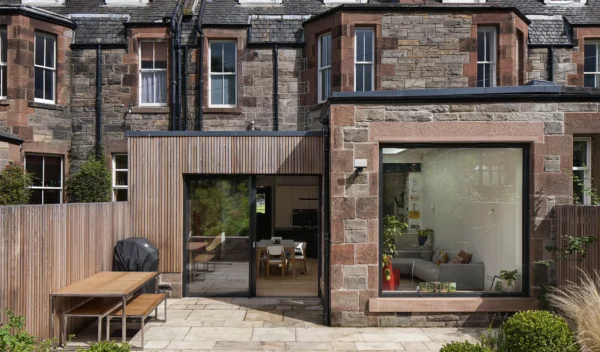
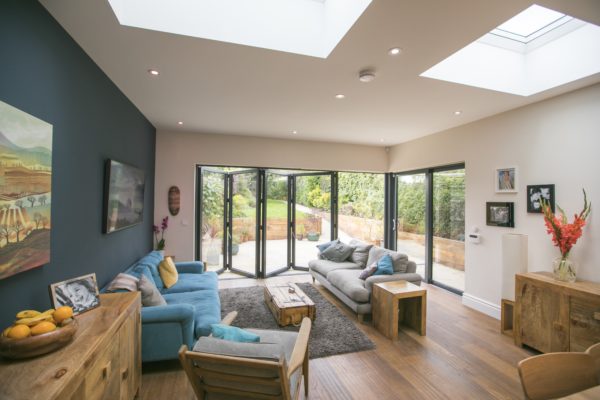

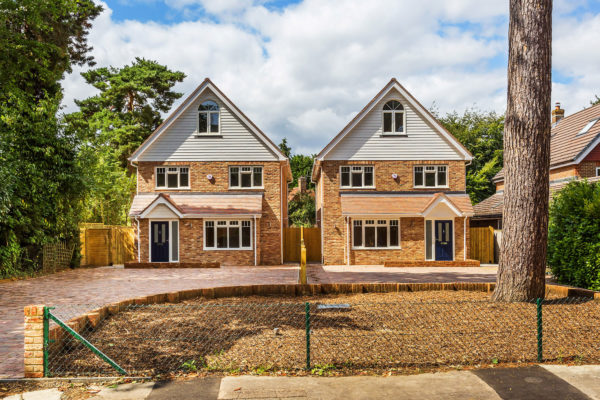





What a find! I really love the lightness you have been able to create throughout the whole house with the use of large windows and sliding doors. Where can I find myself a place like this?!