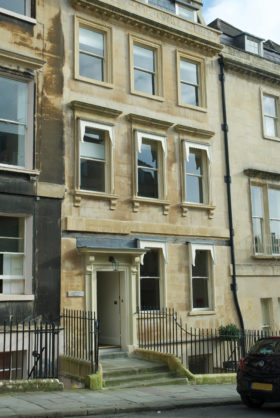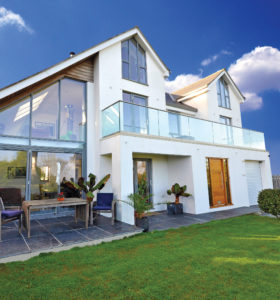
Use code BUILD for 20% off
Book here!
Use code BUILD for 20% off
Book here!When Julie and Mark Ireland came across a property in a secluded location near Portishead in north Somerset, they were immediately taken in by it – but not because of the house itself. “It was built in 1962 and probably hadn’t been updated since – overall it wasn’t in good condition,” says Julie. “But it was in such a great place. There were only two things going for it: the plot and the view!”
Inspired by a passion for design, Julie felt confident that new life could be breathed into the dilapidated property. Having already successfully renovated the family’s Victorian home, Julie, who is an interior designer, was certain that she could make a success of updating this dwelling as well.
The decision was made and Julie couldn’t wait to get started on a project to transform the place. “Our house was on the market at the time, so this was just the opportunity we were looking for. We made an offer and a few months later the whole family moved in,” she says.
“The project was split into two halves,” says Julie. “Firstly, renovating the existing house, and then building a two-storey addition to include a new kitchen, utility room, WC and garage on the ground floor, plus two bedrooms upstairs.” Through recommendations from friends, Julie and Mark met with several builders and received quotations from four contractors.
Price was a keen factor in choosing the right professional, but the couple also wanted to feel comfortable working alongside them as they would be heavily involved in the day-to-day process (especially as they were living in the house throughout the project). PAP Building Services was hired for the job, and work began within a couple of months.
To make the house as comfortable as possible, basic elements like the plumbing and heating had to be addressed first. After removing the old cast iron pipework and existing radiators, a Vaillant condensing system boiler was fitted, along with new radiators.
The couple had commissioned local architect David Finch of Grant Associates to devise a set of detailed plans for the new addition. “He had some creative ideas for the space and planned to dramatically alter the exterior of the house,” says Julie.
“For example, we replaced the metal railings on the main bedroom balcony on the west elevation with a toughened glass balustrade, and then laid timber decking to give it a fresh look. Cedar cladding was used to replace the tiles on the east elevation of the property, which together with a new matching timber garage door, porch roof and entrance door has given the front of the house a welcome facelift.” Powder-coated aluminium-framed windows, in a smart dark grey, have replaced the old PVCu units and the new rendering has helped achieve a clean and bright finish.
To make way for the new addition, the old garage and outbuildings were demolished. The structure itself was built from brick and block, insulated with a cavity wall product from Isover, which is made from glass mineral wool. “We were blessed with good weather and the blockwork went up amazingly fast”, says Julie. “This meant we could get onto altering and extending the drains and pipework for the shower, sink and utilities. Also, one of the chimney stacks had to be removed and made good – thankfully our contractor ensured the building inspector came at the correct times to sign off the work.”
The shell of the extension was completed without any issues and instantly made a huge difference to the amount of living space the house offers. The highlight of the new arrangement on the ground floor is the kitchen – an element that Julie spent many hours sourcing. “I wanted something that would be bold yet sophisticated and scoured the internet to find bargains,” she says. “I found some contemporary-style units with a rich aubergine finish. They may have been on special offer as the company has since ceased trading.
“Having floor-to-ceiling glazed doors fitted in this zone has made the room bright and airy, which is just what we were hoping for,” she continues. “The floor in the kitchen is porcelain – making it easy to keep clean – and was also purchased on the internet; another one of my bargain finds.” The family kitchen table and lights were bought from John Lewis, but many other pieces of furniture were online purchases.
Once the main work on the house was complete, the Irelands waited several months before turning their attentions to the large patio at the rear. They also extended the width of the driveway and rebuilt the retaining wall, finishing it in render and paint to give a clean, bright look.
Now the works are complete, the family is enjoying the new larger living space. The sitting room is full of natural light thanks to the floor-to-ceiling windows and folding doors, and this extensive glazing also helps disperse the daylight throughout the rest of the property.
“My favourite part of the house is our bedroom with its amazing views of the sea,” says Julie. “It is set aside from the rest of the house, so it feels more private and tranquil. But the most rewarding part of the project for me came not just from the new space that we created, but also from the dramatic transformation of the exterior.” The makeover has changed the Somerset home from a tired and unloved property to a fresh looking contemporary abode.
“I believe that key to the success of this project was good organisation,” says Julie. “I would advise others embarking on a similar scheme to ensure they set realistic timescales, and to be certain that any products you are ordering yourselves will be delivered in plenty of time – the last thing you want is for your builders to be waiting on you.
“Maintaining a good level of communication with your contractors is essential, too, so that both sides know what is expected from them. It’s so important to keep the process going.”
Although the Irelands don’t have any immediate plans to take on another project, they enjoyed this one so much that they wouldn’t rule out doing so in the future. For now, however, Julie and Mark are delighted with what they have achieved, and are sitting back and relaxing in their wonderful new home – enjoying the bright open space and taking in the stunning panoramic views of the sea.

