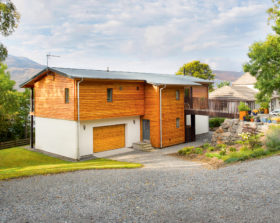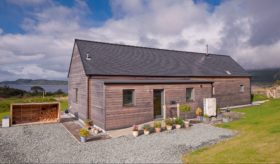
Use code BUILD for 20% off
Book here!
Use code BUILD for 20% off
Book here!When Simon Watkins took a new job at a hospital in Jedburgh, Scotland, it proved to be the catalyst for he and his wife Alison’s decision to self-build.
For the first 18 months Simon lived in Jedburgh alone, commuting back to the family home in Norfolk whenever he could. Alison needed to stay put until the couple’s youngest son finished his A Levels.
“It was stressful living apart, but we knew we liked this area as we’d been on a hill-walking holiday here in 2006,” says Simon. “We love the outdoors and I wanted to join the mountain rescue team. I rented a flat and then later a house when Alison joined me here in January 2010.”
When Alison moved to Jedburgh permanently, the couple began searching for a suitable property or piece of land that they could purchase. Before long they realised that the likelihood of finding an existing dwelling that ticked all the boxes was fairly slim.
“We were either uninspired by the architecture, or liked a house but knew it would be cold and expensive to heat,” says Alison. “We then made a firm decision to narrow down our hunt by focusing on plots alone.”
Again, the Watkinses struggled to find anything that was suitable, and discovered that many of the most promising pieces of land had already been snapped up by developers. However, in the end, this was exactly how Simon and Alison struck gold.
In April that year, a local contact told the couple that Gilbert Developments was selling five renovated steading cottages along with four building plots on a 20-acre site.
Unusually, the contractor – David Palmer – was selling the individual portions of land as part of a complete design and build package using recommended architect, Gordon Melrose.
The Watkins were smitten right from the word go, falling in love with the picturesque valley and uninterrupted views. The site was also close enough to the main road for Simon to be able to reach the hospital, even when it snowed.
“We’d never tackled a project like this before, but we could tell we’d met some nice people who had a good reputation,” says Simon. “We knew we’d never get anything except good advice and quality workmanship from David and Gordon, and we were proved right.”
As well as giving Alison and Simon the opportunity to work with Gordon to create a completely bespoke abode, the cost-effective communal biomass boiler system that provides hot water to all the houses on the site was a huge attraction.
“Our home looks completely different to any of the others around here,” says Simon. “My patients all know which property I live in. In fact, it’s our house that’s printed on the side of the Gilbert Development vans.”
The Watkinses were the second couple to buy a plot, and could therefore choose from three remaining sites. In the end, they settled on a patch measuring just over one third of an acre in the southwest corner of the development.
The major attraction of this particular site was the fact that it had far-reaching views, with no danger of another house being built in front to block the scenery. It came with outline planning permission for a four- to five-bedroom property and an integral garage, and the couple also bought an extra 0.5 acres of adjacent land.
“We’ll probably develop the paddock as a garden at some point, but at the moment we have sheep grazing here,” says Simon. “The land is also a good asset if we ever do decide to sell, as lots of people in the area keep horses.”
When Simon and Alison got chatting to their architect, Gordon, about the aesthetics and layout of their new home he came back with two outline drawings of different sizes and prices.
At this point, no money had exchanged hands, so the couple still had the option to re-assess their options and approach another architect, or pull out of the project altogether. However, they liked Gordon’s ideas and decided to pay £4,000 to go with the largest scheme.
Simon and Alison worked closely with their architect throughout the rest of the design process. “I thought that Gordon would start by asking us what we wanted to build, but instead he asked us how we like to live and what’s important to us in a home,” explains Simon.
“We thought these questions were great. Gordon focused on the smallest of details, like the fact that our two sons and I are each over six feet tall. As a result, not many of the rooms have flat ceilings.”
The couple also showed Gordon their scrapbook of magazine clippings with sections on interior finishes, landscaping and even furniture. They talked him through their vision of a south-facing garden, and a home that incorporated plenty of glazing that would draw in natural light and encapsulate the views.
Gordon developed a plan to contend with the sloping plot by dividing the house into two buildings on different levels, and linking them together with a passageway lined with large windows. “We thought this element was very different, and gave the property a gorgeous airy feel,” says Alison. “We’re also big fans of the upside-down layout.”
The upper building houses the main living spaces and the master bedroom, while the lower part of the structure accommodates two bedrooms with a Jack and Jill bathroom connecting them.
This means the storey can be occupied by guests or Simon and Alison’s grown-up children if they ever need to move back home. “We thought about who might stay here apart from us, and planned the layout around that,” Alison explains.
When Simon and Alison submitted their plans to the local council, there were no issues at all with Gordon’s design. The application sailed through and in September 2010 the couple had the approval to start building. By this stage, David had given them a quote of around £400,000, which included the plot, design and construction.
He knew how busy the Watkinses were with their jobs – Simon worked shifts at the hospital and Alison was retraining to become a social worker, commuting to and from Edinburgh. As such, David did a huge amount of research into products and materials on the pair’s behalf.
“He was excellent at listening to what we wanted and always gave us three options, so we weren’t overwhelmed with a huge array of choices,” says Simon. “David put together a schedule of costs and assured us that the price wouldn’t change unless we altered the specification, and this all worked really well for us in the end.”
However, when the Watkinses approached their mortgage provider for a loan, they didn’t anticipate how difficult this part of the process would turn out to be.
“We had been with the same firm since 1984, and they just turned down our application” says Simon. “We were quite shocked, but this was at a bad time for the economy and all the banks were tightening up on their lending criteria.”
The couple tried other mortgage providers, and a friend of theirs recommended a small European bank based in Edinburgh. However, they wanted several years of financial statements and tax returns from the builder, which just wasn’t practical. It was at that point that Simon and Alison found Ecology Building Society.
“They agreed to lend us the money in six staged payments, so we could borrow based on the value of what we had on the ground at the time,” says Simon. “We had to release our capital in a very controlled manner so we had enough mortgage for the next stage – the calculations were not that easy to do.”
With the finances in place, works finally began on site in August 2011. David took on the role of project manager and Simon was on-hand a lot of the time to answer any questions about the scheme.
“I visited every day because I was really interested to see what the team were doing and how the house was being constructed,” says Simon. “I now know exactly where not to put a drill when I hang a picture!”
Simon and Alison were delighted with David’s performance as project manager. “It was great having David because he’s very well connected. We would never have known where to find the materials or trades, but he sourced nearly everything locally,” says Simon.
The Watkinses decided to keep their home’s interior decor relatively simple, coming up with a restricted palette of natural materials. “We wanted the house to feel minimalist and like it was part of the landscape,” says Alison.
“As such, all the oak and slate floors are the same, as are the taps and sanitaryware. This made things a lot easier for David.”
The couple knew they wanted to increase the specification for some items, including their tiles and the hand-built kitchen, even though it would bump up the costs. Outside, they also upped the budget for the landscaping scheme by constructing a retaining wall and altering the levels of the garden.
While the build progressed rapidly within the efficiently-planned six-month timeframe, heavy snow fell that winter. Simon and Alison did not want to push David to and rush the final stages of the job, so ultimately decided to put the build on hold for three months.
But come April 2012, they were able to move in. According to Simon, the extra costs were a worry until the couple received the final valuation from Ecology. “We had to hope the house was worth more than what it cost to build, plus all our extras,” he explains.
“We might have received a bill and not had enough money to pay for it. However, in the end the valuation of £470,000 with no garden was more than enough.”
It’s taken four years for Simon and Alison to turn the muddy field around their house into an attractive garden. They’ve worked hard to landscape the sloping plot into a driveway, lawn and a series of terraced beds, along with a vegetable plot, trees and pathways.
As keen gardeners, the couple are delighted with the finishing touches. “The outdoor area is a lifelong project but what we have managed to accomplish so far has enhanced the views from the house, which are stunning in every direction,” says Alison.
“I absolutely love that our home is always warm, even when the heating is off. Gordon and David both did a wonderful job.”

