Conversion Projects: 25 Inspiring Homes and Expert Tips for Success
Conversion projects can be an amazing route to a new home for those after a dwelling with real character, history and charm. And, there are plenty of opportunities out there from derelict barns to empty industrial buildings. But how can you take your project forward?
Of course, there are plenty of practicalities to consider when tackling a conversion project. Is the structure in good condition, for instance, and if not what would it cost to repair and insulate it? Is your vision for what could be done with the space realistic and are you likely to be granted planning permission for the conversion? And what materials should you use when updating an older building?
One of the best places to start is by learning from real-life builds – so we’ve curated 25 of the UK’s best home conversion projects for you. These successful schemes demonstrate how you can make the most of an existing structure’s authentic features, materials and layout to create a stunning new living space.
1. 1700s Stone Barn Transformation
Rachel and Gareth Black were on the hunt for a new home with plentiful character that would suit their family’s needs.
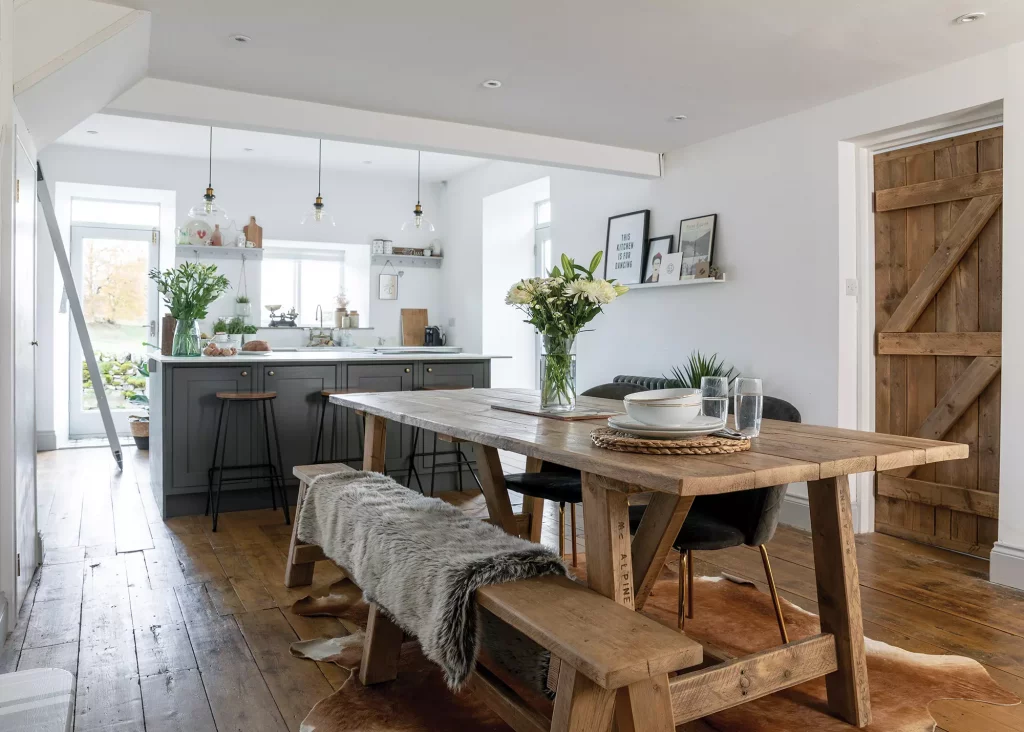
Photo: Jeremy Phillips
After searching high and low for the perfect property, they stumbled across this old, abandoned 1700s stone barn in Northumberland that was in poor condition and had no heating.
The couple fell in love with the build’s potential, despite the challenges that would accompany its renovation, seeing this as an opportunity to transform the blank canvas build into a functional family home.
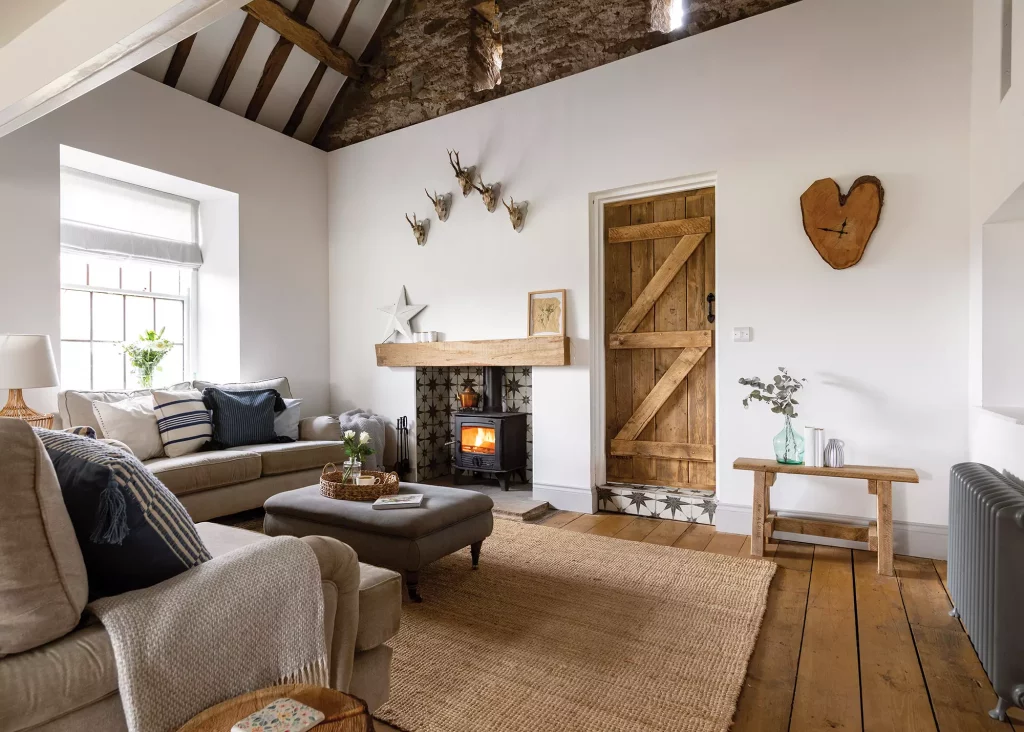
Photo: Jeremy Phillips
The successful renovation project makes a beautiful statement that combines classic and modern features, keeping touch with the barn’s character while adding their own homely feel.
Learn More: Choosing the Right Materials for a Period Renovation
2. Steel Frame Shed Conversion
Once a container for tractors, this former agricultural shed in North Yorkshire has been transformed by Tonkin Liu. The original steel frame and ground slab were both reused and enlarged to retain the original form of the building.
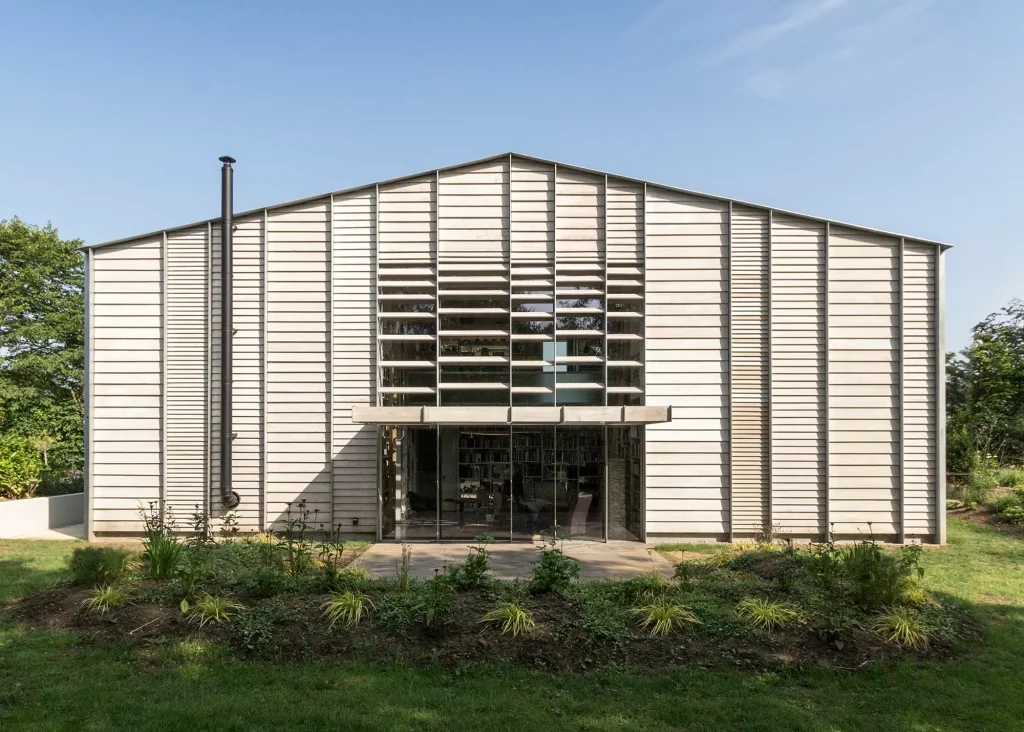
Photo: Greg Storrar
The exterior was updated with fresh new cladding; varying lengths of shot-blasted timber have been laid between galvanized steel fins. This standout finish has given the barn a streamlined, contemporary feel, informed by the silver birch trees that are peppered across the site.
3. 400-Year-Old Barn Transformed into Ideal Home
This spectacular country conversion by Sam and Grant Risley remains in keeping with its barn character and has given the family everything they had in mind.
The 400-year-old barn had holes in the walls and a leaky corrugated iron roof, but a worthy proportion of the original oak frame still stood strong. There were double-height openings, front and back, originally for the horse and cart to pass through.
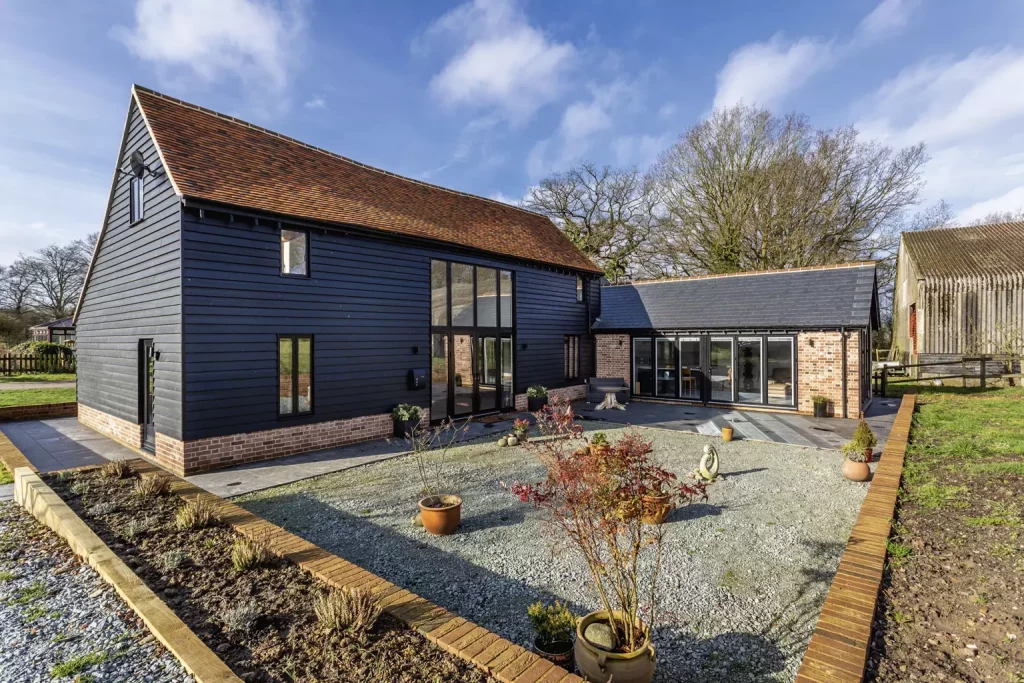
Photo: Tony Timmington
To renovate the barn successfully, the build was wrapped in two layers of super quilt multi-foil insulation, counter battened, a breather membrane, and then clad with treated sawn feather edge timber weatherboarding finished in black, just as it had been hundreds of years before.
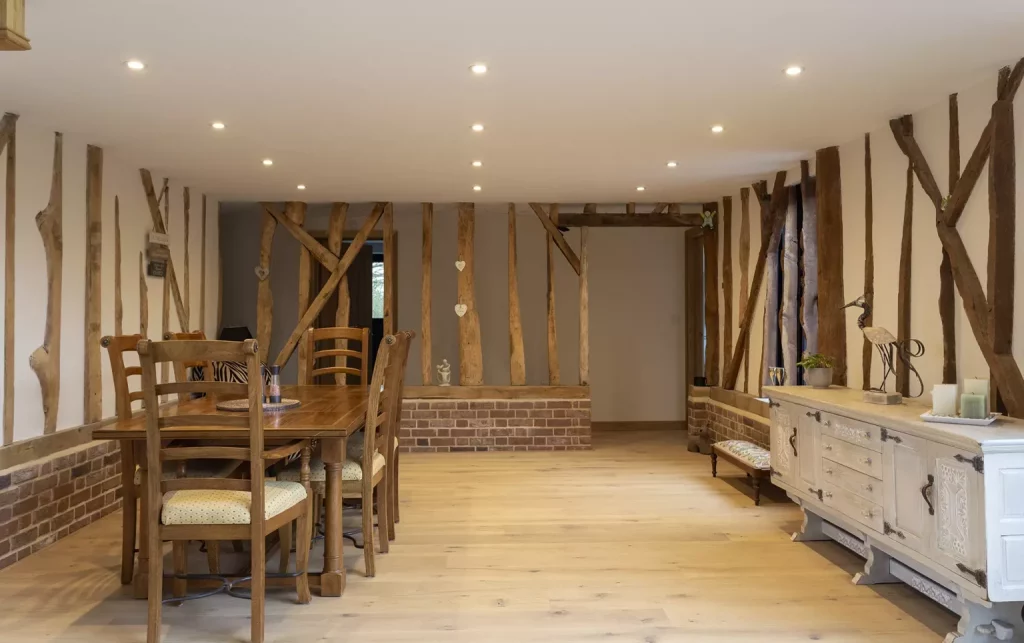
Photo: Tony Timmington
The couple really liked the look of the exposed timber frame inside the house as seen in other barn projects and asked their builder to do the same. Sheets of 50mm Celotex went between the existing vertical timbers with vapour check plasterboard and a plaster finish.
Learn More: 14 Steps to a Successful Barn Conversion
4. 17th-Century Parchment Factory Upgraded
Originally, the ruins of a 17th-century parchment factory in Northamptonshire were set to be demolished and the adjoining cattle shed converted to add more space to the owner’s listed Victorian home.
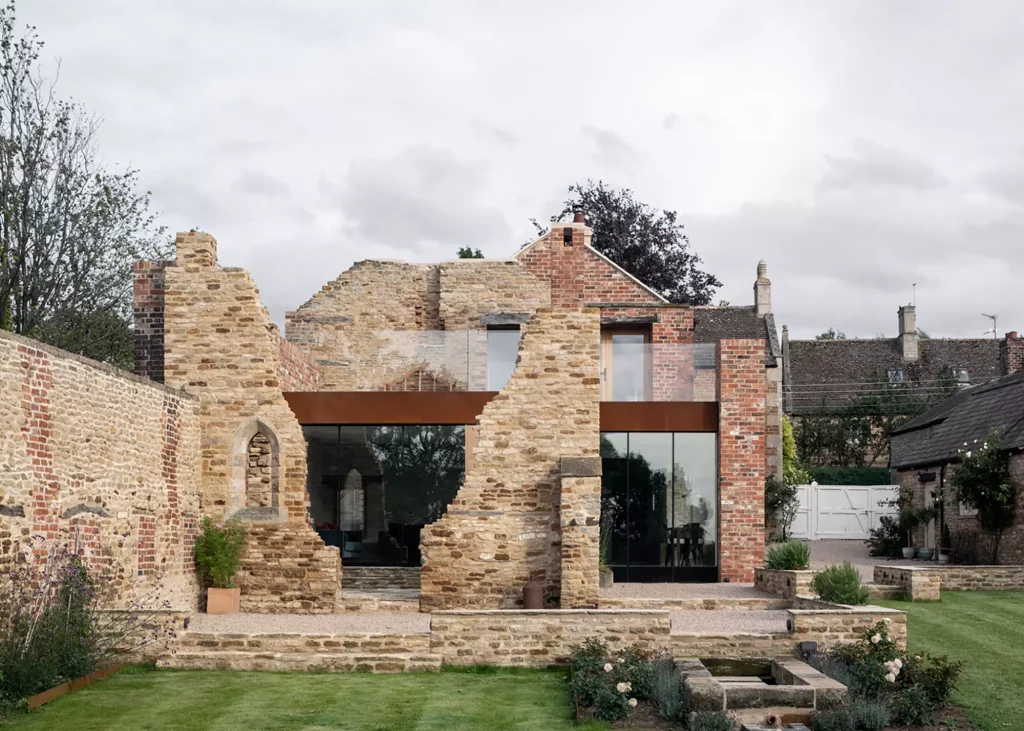
Photo: Johan Dehlin
However, with the help of Will Gamble Architects, a new extension has instead been built within the remains of the masonry walls. This design combines the historical significance of the property and has given the family a unique open-plan kitchen, living and dining area.
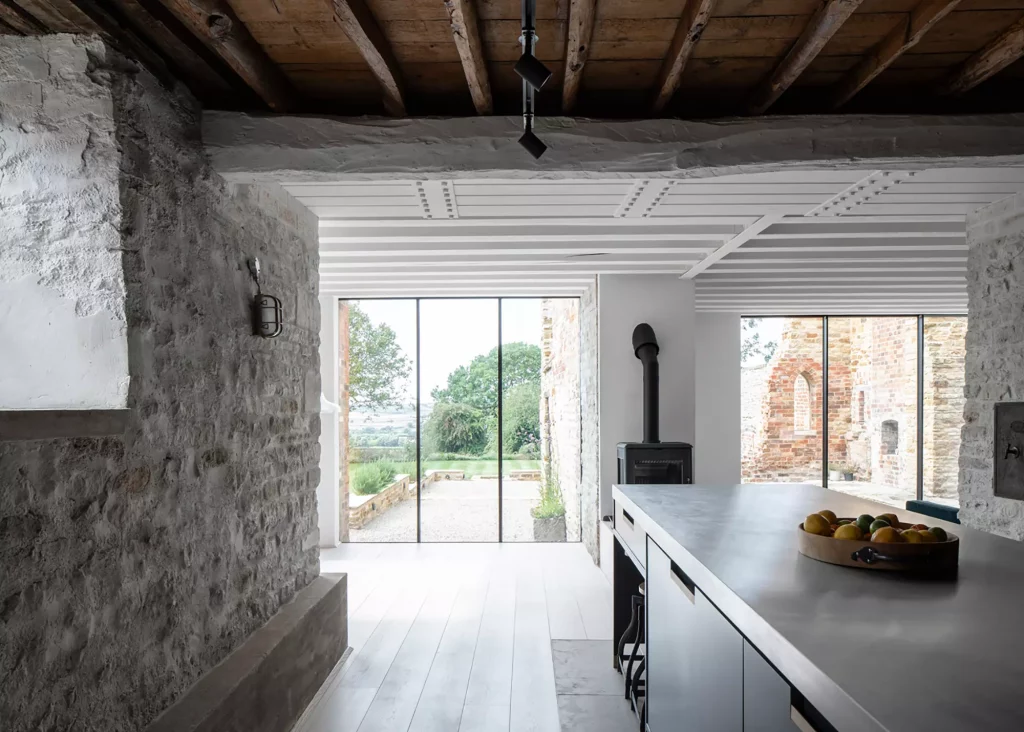
Photo: Johan Dehlin
5. Open Plan Workshop Conversion in Oxfordshire
Marc Fiedorowicz had been living in his grandmother’s house that was damp, leaky and in desperate need of an upgrade. But when he brought in architect Allister Godfrey and planning consultant Michael, they suggested shifting focus to another building on the same plot; an old workshop.
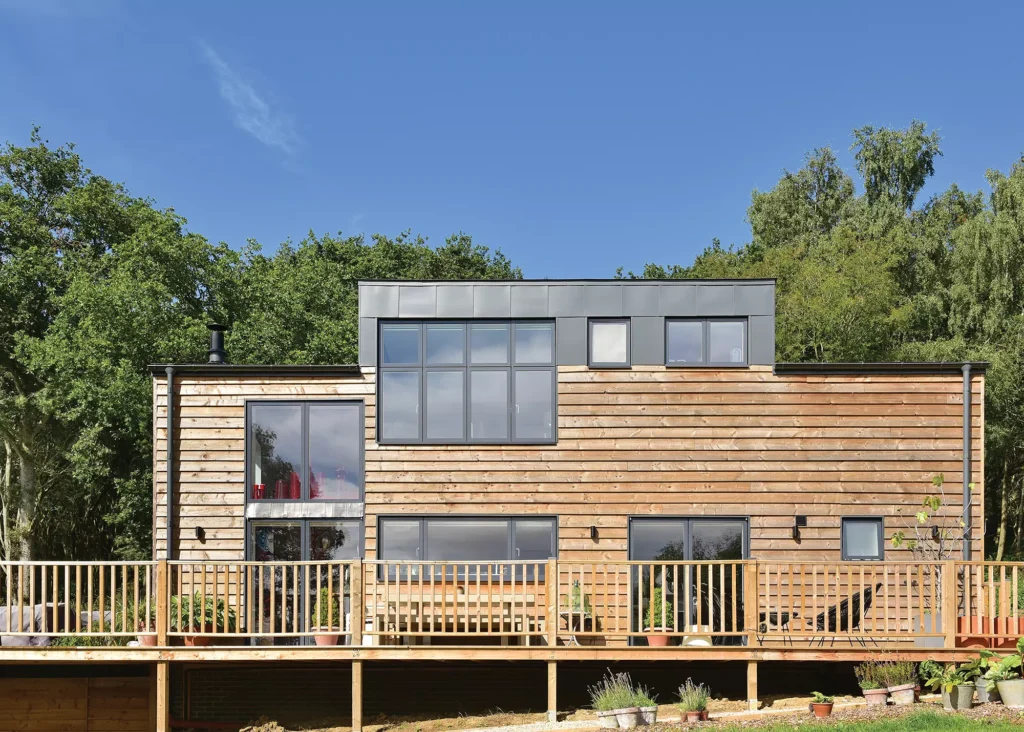
Photo: Graham Holland
After planning and financial struggles, Marc managed to salvage the workshop’s structure to create an open-plan and light-filled dwelling. The build consists of a steel frame and treated softwood timber cladding which complements the home’s green belt setting.
6. An Agricultural Conversion
Formerly a stable block, this grade II listed structure has been given a stunning update by AR Design Studio. The result is a contemporary three-bedroom house.
The aim was to preserve the existing character and layout, blending original details alongside a modern interior scheme. Many of the authentic features have been re-purposed for use in the property, such as the original stable partitions, which are now walls.
7. Industrial Garage Conversion
Garages can make amazing conversion projects, and when the Hammills first purchased this space, they knew it had great potential, despite it being it being dark and full of damp.
Since buying the dilapidated building they have managed to convert it into an expansive three-storey home with an open-plan layout and outside terrace.
You wouldn’t know it from the modest frontage, but the striking interior has an incredible, industrial-inspired design, packed with wow-factor and impressive heritage features.
8. A Restored Cotswolds Gasworks
Having been left redundant for many years, this grade II listed gasworks in the Cotswolds has undergone a dramatic transformation by Chris Dyson Architects to create a unique extension for the adjacent property.
Corten corrugated steel clads the structure, in a nod to its industrial past, whilst also providing a clear separation from the stone cottage.
Conversion Projects and Spotting Potential:If you’ve found a structure that seems ripe for conversion, you will need to thoroughly examine it to establish whether it’s suitable and if there are any factors that might cause costly complications or delays. Here are the key considerations: Look into whether the conversion is viable. “There are some things that you need to investigate before you purchase,” says Anthony Hudson, director of Hudson Architects. “These are completely unnegotiable and will affect whether the project can go ahead. This includes the likes of insufficient access, which would be highlighted by a highway survey.” Understand what might hold up the programme. Sometimes the site investigation findings will delay the build – for example, if your plot requires an archaeological dig or if the ecological survey discovers the presence of bats or another protected species. “Even if these investigations cause a holdup, they aren’t likely to affect whether the project can go ahead or not, because ultimately the scheme should be doable in the long term,” says Anthony. Establish what design is suitable for the building. Conversion projects require detail, and when it comes to finalising a scheme, the essential investigations are structural surveys (to examine the condition of the building) and measured surveys (so that you can understand what space there is and how to make the most of it). “Good advice at this stage is really crucial; make sure you understand what work is needed so that you can budget accordingly,” says Anthony. “Any building conversion into residential use is likely to put a lot of stress onto the roof fabric, so it’s best to get a structural engineer to set out the capabilities of the existing form.” Recognise the limitations of your site. You’ll need to find out whether the building is listed or within a conservation area, as this will have an impact on your proposal and planning consent. Bear in mind also that some conversions are considered to be permitted development. “My advice is to get a planning consultant on board because the process of conversion projects can be complicated,” adds Anthony. “You can also contact your council to find out what surveys are required.” More Inspiration: 12 Characterful Listed Home Extensions |
9. Chapel Conversion Project
Situated in the idyllic landscape of the North Pennines, this 19th century chapel has been converted into a modern holiday cottage by Swiss architects Evolution Design.
Its remote location meant that all the services needed to be installed from scratch.
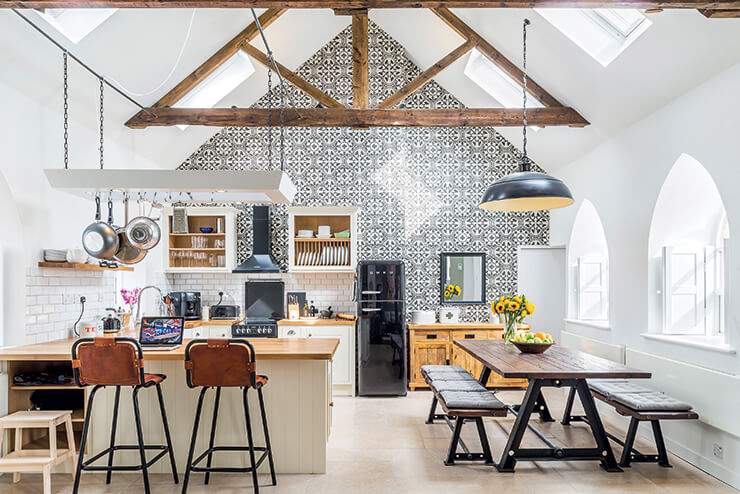
Photo: Chris Humphreys
The building itself, which had sat vacant in a derelict state for many years, required a great deal of structural work to create a watertight property. The finished result is a stylish, modern dwelling that still echoes its heritage.
10. Large Industrial Renovation
Feeringbury Barn is a grade II listed structure that has undergone a dramatic reworking by Hudson Architects.
The council’s conservation officers wanted the project to preserve its industrial aesthetic, which the revamp has certainly achieved. Recycled and reclaimed materials have been incorporated throughout and the open-plan layout retains the volume of the barn and the beauty of the beams.
11. Small Barn Conversion
In order to retain the character of this remote barn structure, the homeowner had to carefully renovate the interior by designing and installing bespoke fittings.
The units in the kitchen fit neatly alongside the curved staircase and were hand crafted by a local carpenter. The design allows for circulation space on the opposite side.
The bespoke kitchen fits neatly alongside the curved staircase. The recessed lighting is by John Cullen Lighting.
Barn Conversion Projects: Top Tips for SuccessMany self-builders are attracted to the idea of barn conversion projects, namely because of the appealing characteristic details and potential for large open-plan schemes. But what are the main considerations when it comes to approaching this kind of project? Chris Mackenzie, director at Designscape, offers his advice: Don’t lose the barn’s character. Take time getting to know the building so that you can work with it and not against it. For example, incorporating lots of little rooflights could make the barn feel like it’s divided into small spaces inside, whereas one big glazed panel will reflect the large open-plan interior. Avoid conventional house layouts. It can be quite difficult to fit domestic life into one large space, but dividing a big barn into lots of little rooms could completely lose the character of the structure. Where you need a separate zone, opt for freestanding enclosed areas, such as a standalone bathroom pod. Think about the room as a piece of furniture in a capacious area rather than a partitioned-off zone. Understanding how much barn conversion projects cost. Get the surveys and a cost plan done by professionals and have a healthy contingency when you start the project so that you can account for any complications. This will allow you to mitigate the risks by knowing the worst case scenario before you begin work. Comply with Building Regulations. You need to understand the technical considerations of converting to domestic use. For example, if your barn only has slit windows that don’t offer access then you may need to come up with an alternative strategy to include a first floor fire escape route. You simply can’t compromise on safety issues. Heating a barn conversion Warming a large space can be tricky, but we have found the most effective solution to be underfloor heating. This will create an even climate without cluttering the interior with radiators. Get a good team on board. Having decent professionals on your side is money well spent. Planning everything right at the beginning of the process alongside your experts is the best way to have a stress-free build. Learn More: 15 steps to a successful barn conversion |
12. 18th Century Cattle Barn Renovation
This late 18th century structure was still being used as an agricultural threshing and cattle barn until the mid-1990s. It had since been converted into a house, but in 2009 the new owners were unhappy with the maze of lots of small rooms.
They employed McLaren Excell to strip the building right back and start again with a new open plan design that better represents its heritage, along with a hint of Scandinavian influence.
13. A Converted Outbuilding
This grade II listed barn in Bath was in a poor state of disrepair when Designscape Architects took on the challenge of transforming it into extra accommodation for the adjacent farmhouse.
The look of the structure has been maintained, with rooflights embedded into the new covering to pour light into the open-plan interior.
14. Characterful Chapel Conversion
This Edwardian chapel has been converted into a unique family home. The eclectic mix of old and new, in combination with the mezzanine floors and split levels creates a truly individual and expansive family home like no other.
The main living space has striking tall ceilings, with the mezzanine storeys on both sides open to the rafters
QUICK GUIDE: Permitted Development & Planning Permission for Residential Conversion ProjectsJulia Riddle, Build It expert and director at Castle Planning, on PD and prior approval for conversion projects: What type of buildings can be converted into residential homes? Previously, the government allowed only agricultural buildings, shops and offices to be suitable conversion projects. In August 2021, in a review of buildings and their uses, a wider range of high street commercial, business and service buildings were added to the selection of projects that are allowed under permitted development rights (without formal planning permission). This gives homeowners greater opportunities to convert shops, offices, banks, gyms, restaurants, clinics and more, subject to prior approval from the council. What is the prior approval process? Essentially, this is a less onerous process than when seeking full planning consent, as the principle of the change has already been accepted through the new law. Conversions need to address various issues before work can begin. Buildings in a flood area need to be assessed and appropriate mitigation strategies proposed. For instance, transport and safe access should be provided. Plus, buildings with a history of industrial use need evidence that contamination is not a health risk to future residents. It also should be demonstrated that adequate light can be channelled to all habitable rooms. When would planning permission still apply? If you want to make physical changes to the outside of the property, such as adding new doors and window openings, then you will probably need to do a formal planning application. It’s worth noting that councils can restrict permitted development in specific or whole areas. |
15. Devonshire Barn Conversion
This property in Devon dates back to 1810. Separate from the other farm buildings, it had no road access or connection to services. Some walls had fallen down and others were overgrown, so the conversion has brought it back to life.
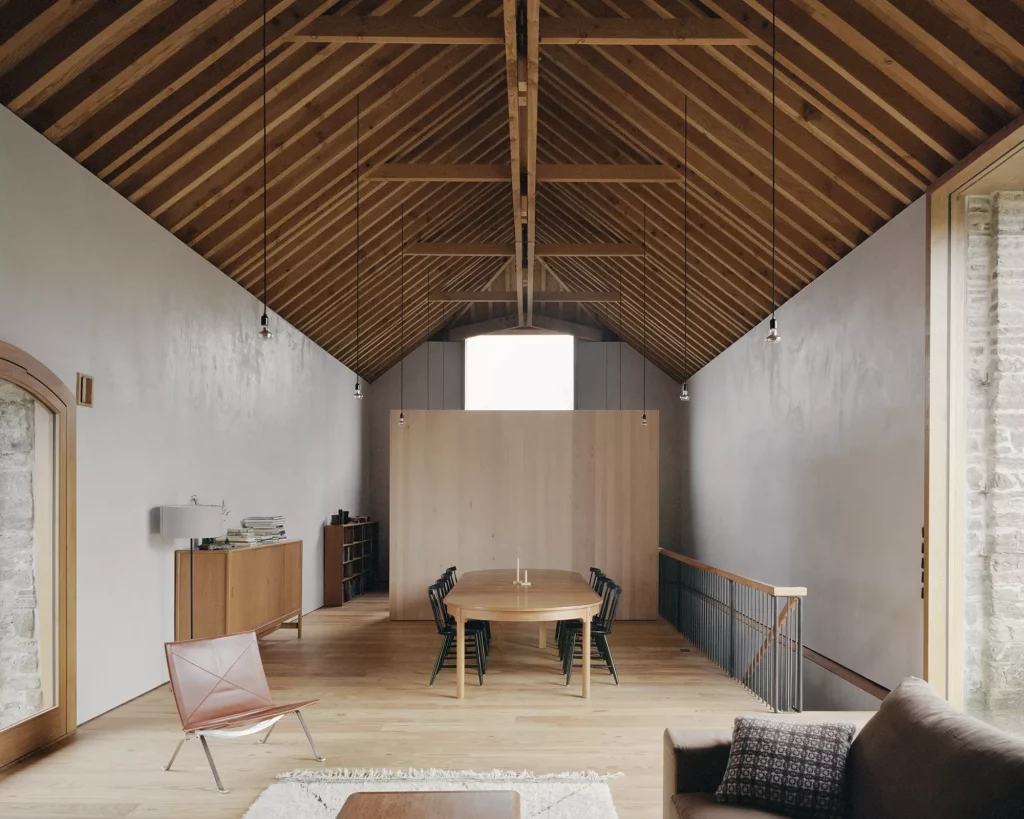
Photo: Rory Gardiner
The new house is designed within the reconstructed shell and is now hooked up to an air source heat pump. Douglas fir rafters and milled aluminium corrugated sheeting form the roof in order to reference traditional barns. This project was designed by Type Studio.
Read More: 11 of the Most Innovative Barn Conversion Projects
16. Hampshire Pub Conversion
The local planners supported the conversion of this grade II listed pub in Hampshire (which previously had living accommodation above) because they liked that the project would result in one house rather than multiple units.
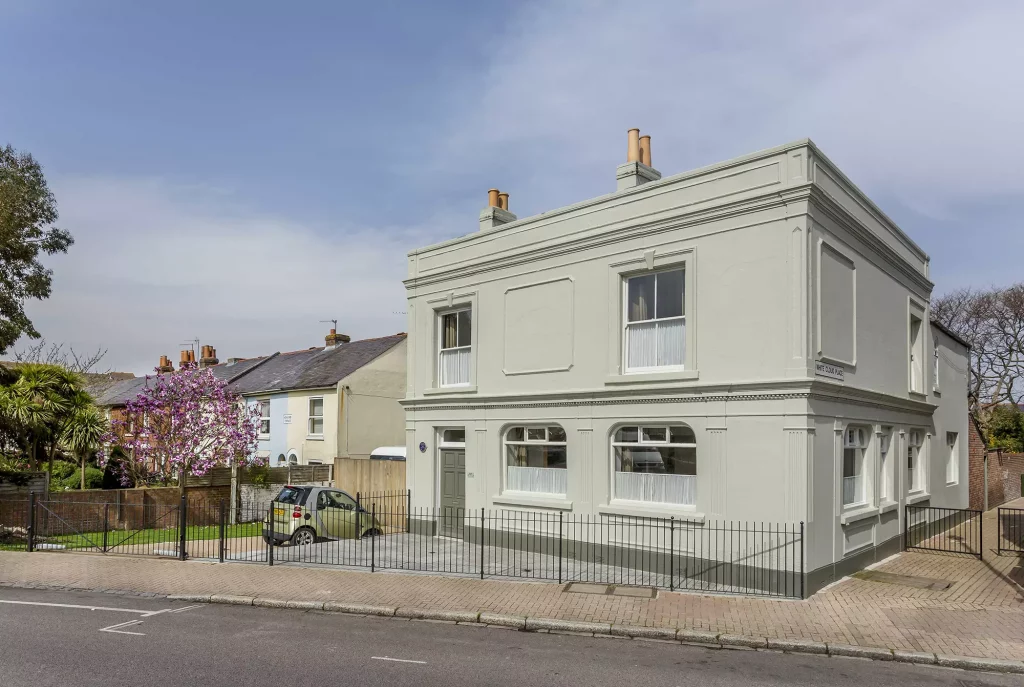
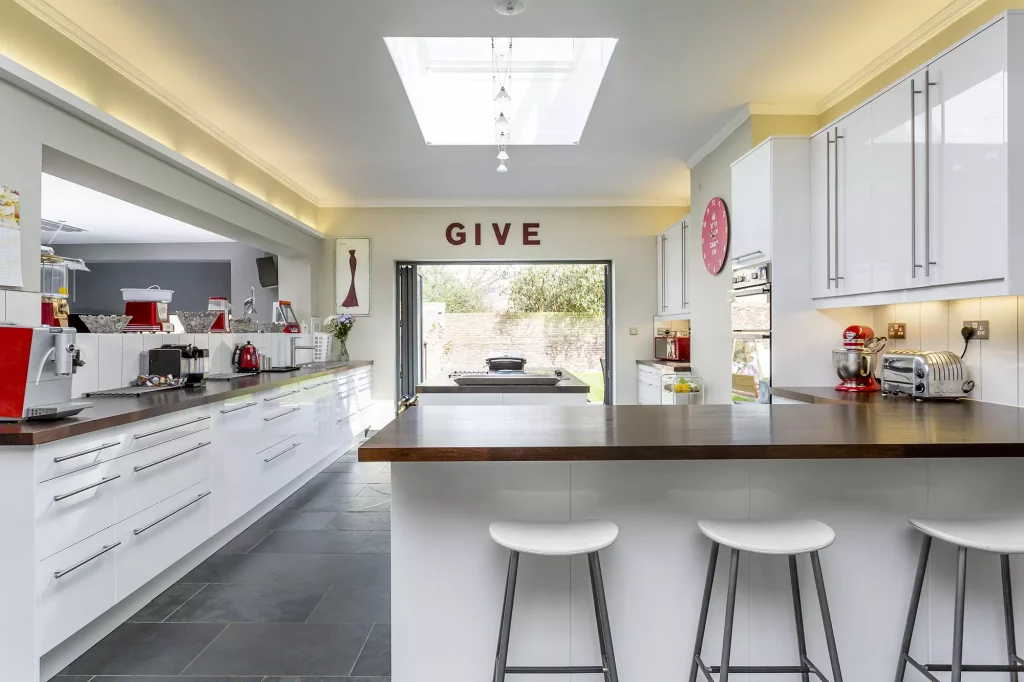
Relocating the staircase nearer the new front door improved the flow of both floors. Listed status applied to the front and side elevations, where the whole building was restored with new render and timber windows. The project design was by Carl Leroy-Smith.
17. A Refurbished Victorian Gin Distillery
The conversion plans for a derelict distillery in London’s East End had to overcome design challenges because of its urban location. With neighbouring buildings on three sides, light and privacy was resolved with the careful placement of light wells, Crittall windows and an enclosed terrace.
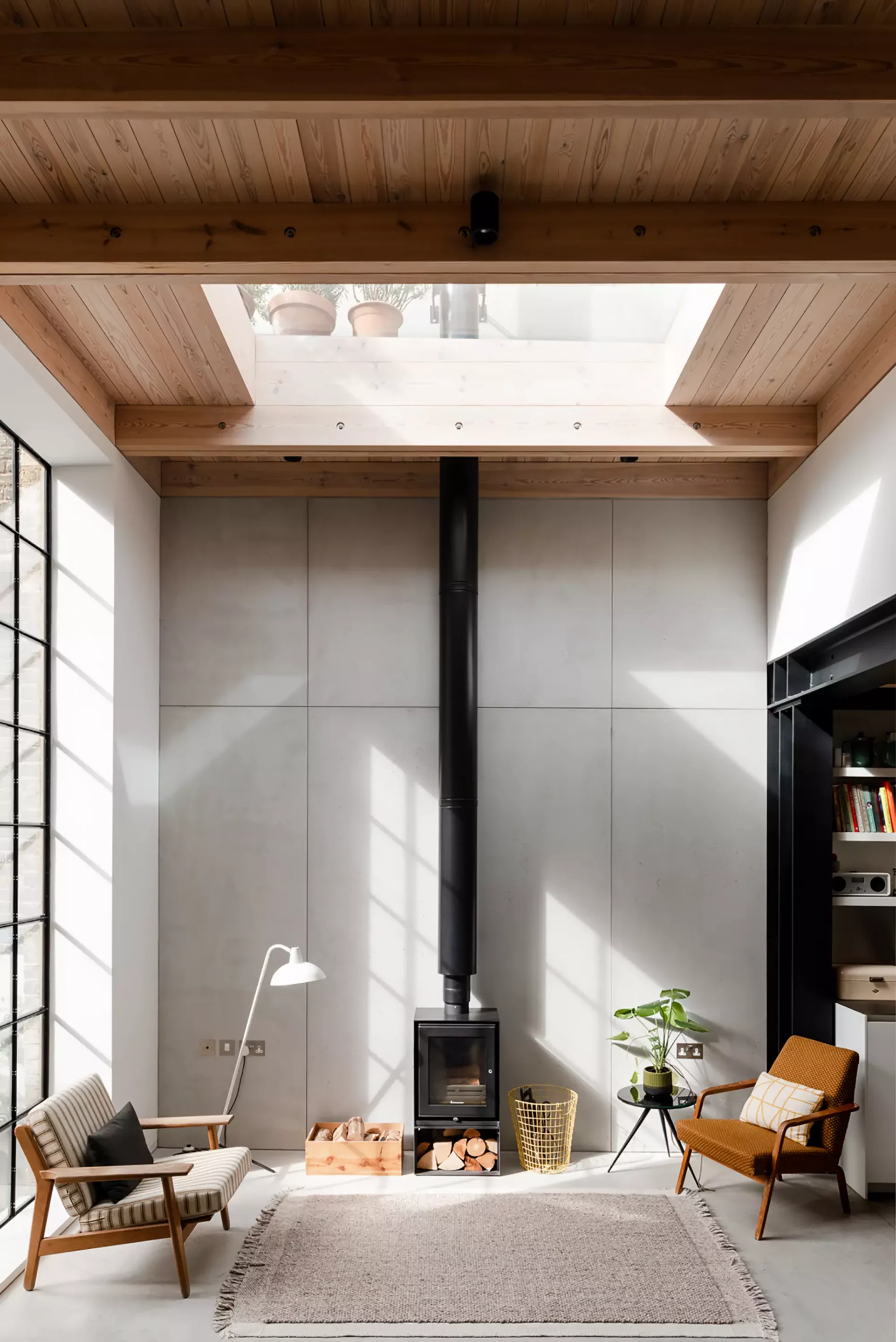
Photo: French + Tye
There were few period features to salvage, though choices such as the exposed steelworks, timber and polished concrete were informed by the building. Externally, the distillery retains its original industrial walls.
The design was by Open Practice Architecture, with the interiors and fit out undertaken by Kinder Design.
18. A Former Tractor Shed
The heritage of this Hertfordshire barn is celebrated with glazing where the barn doors would have been, and vaulted ceilings above the open-plan kitchen and artist’s studio.
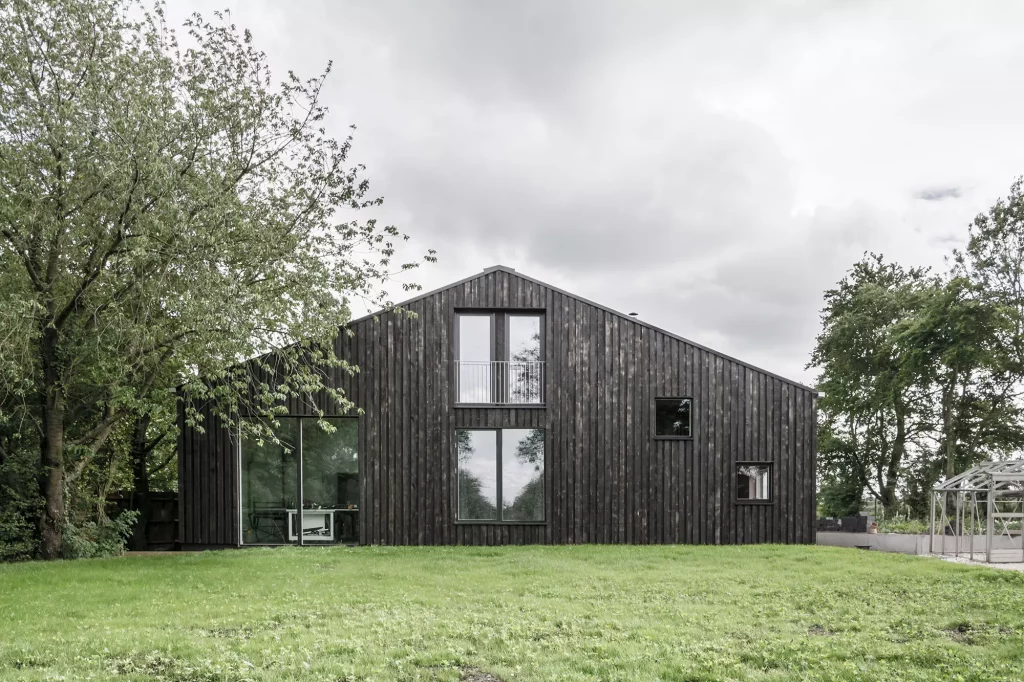

The conversion project makes use of the original precast concrete frame with the supports left exposed to form the basis of the project’s interior design.
Outside, the property is clad with timber blackened by a blowtorch to create a natural, aged appearance. The project was achieved under permitted development and designed by HeathWalker Studio.
19. A Homely Dutch Barn Conversion
A couple who planted an eight-acre natural garden for the public to visit (Sussex Prairie Garden) wanted to turn a Dutch barn on their land into their new home. The structure was a basic steel frame with a curved corrugated roof, open on both sides.
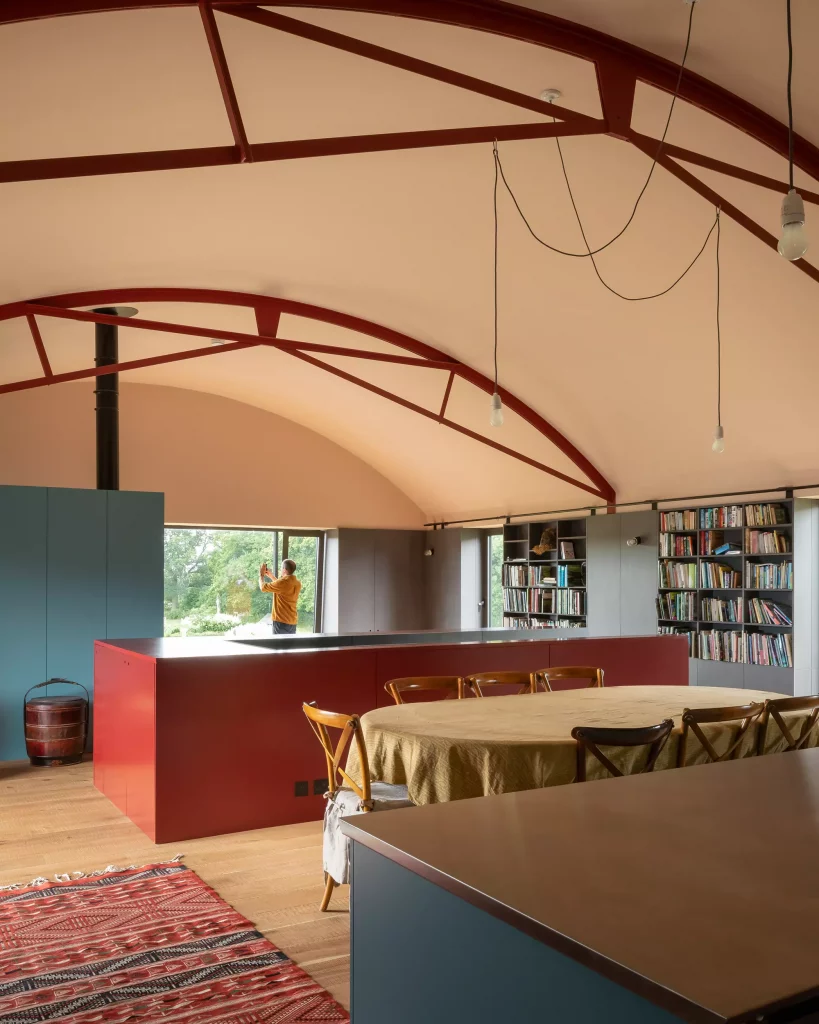
Photo: Jim Stephenson
During the conversion it was reinforced, with the steel trusses left exposed. The open-plan first floor has elevated views of the garden and the beauty of the vaulted roof above. Outside, black, corrugated steel cladding retains the structure’s industrial agricultural origins. Design by Sandy Rendel Architects.
20. Office to Residential Reinstatement
An office building that had lain empty for several years in Kensington, London, has been converted back to its original use as a house.
As the property is listed and situated in a conservation area, the council wanted the design to repair, restore and replace missing architectural features to improve its character.
Approval was given for the glazed lantern seen above the dining area and for a basement – one of the last allowed in the area before new planning restrictions were introduced. Design by Stamos Yeoh Architects.
QUICK GUIDE: Commercial Designs for Conversion ProjectsArchitect Russell Jones gives his top tips on how to approach a commercial-to-resi conversion: Which type of commercial buildings make good residential conversions? All have the potential, but you need to check viability. For instance, by looking at structural stability, sufficient amenity space, location, access and whether a building is too awkward in form or volume. Watch out for contaminated soil and concealed asbestos or other harmful materials – as could be the case for old garages and car workshops. What kind of design opportunities might be available? Often design is more expansive than typical residential properties because commercial buildings are considered to be an exception to the norm. We’ve found planners allow more design freedom and are less constrained in their thinking, allowing us to capture the potential and convert these buildings into exceptional places to live. Should any buildings be avoided? Always have structural, soil and asbestos surveys carried out before starting. It’s also important to check zoning and local planning policy, if the building can be connected to utilities, and that access isn’t too difficult for a contractor. Make sure you buy a freehold property to avoid paying landlord fees – for example, they could ask for payment to agree a licence to do structural alterations. |
21. Industrial Warehouse Conversion
Positioned on a tight site in Dublin, the layout of this contemporary new home works within the parameters of the existing structural beams and columns of a 1970s warehouse.
The design is formed around a double height atrium, set at the centre of the property. Three corner rooflights draw in natural daylight.
Pictured here is the spacious main living room, which opens off to kitchen and ancillary rooms to the sides, with bedrooms above accessed via opposite staircases. Design by Clancy Moore Architects.
22. Victorian Joiner’s Workshop to Family Home
Retaining the original form and character of a late Victorian joiner’s workshop in Sheffield won favour with the council, resulting in this conversion to a 110m², three-bedroom house.
The architect owners continued the design ethos inside, keeping brickwork exposed and using concrete soffits, conduit lighting and an industrial sliding door. Using the framework of the original shell also helped keep costs down. Design by Thread Architects.
23. London Outbuilding Conversion
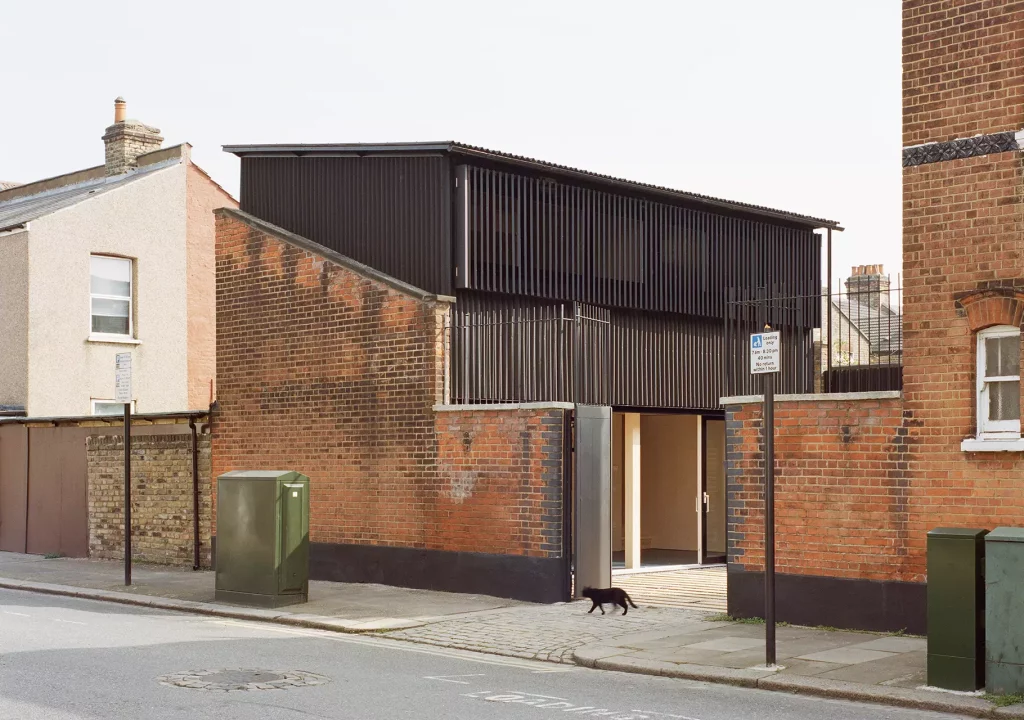
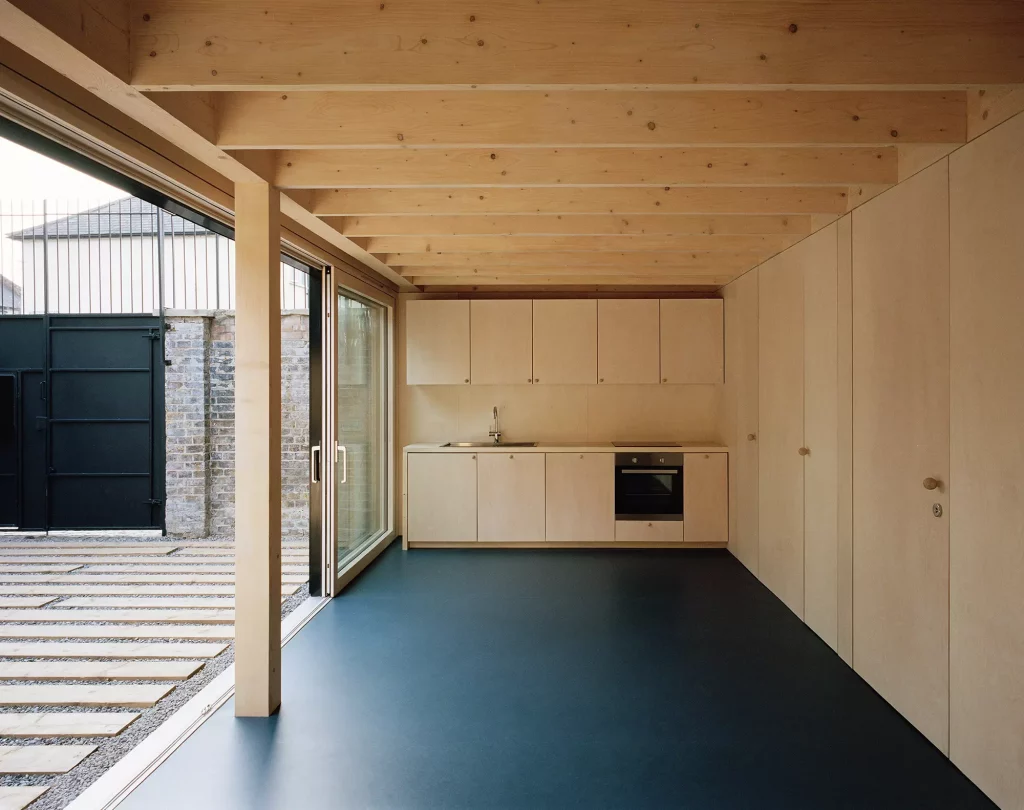
The brick perimeter walls of a single-storey Victorian outbuilding (once stables and a beer barrel store) provided the opportunity to create a contemporary two-bedroom house in Haringey, London.
A new timber frame structure fits into the original walls, using the existing foundations. The design profile and materials nod to the site’s heritage. Cladding is corrugated cellulose sheets, dipped in bitumen for a black finish. Design by Russell Jones.
24. An 18th Century Threshing Barn
The conversion of this 18th century threshing barn, dairy and stables in Kent by Liddicoat & Goldhill has created a modern home that combines its heritage with chic industrial details. The original green oak frame was carefully disassembled and restored by a specialist.
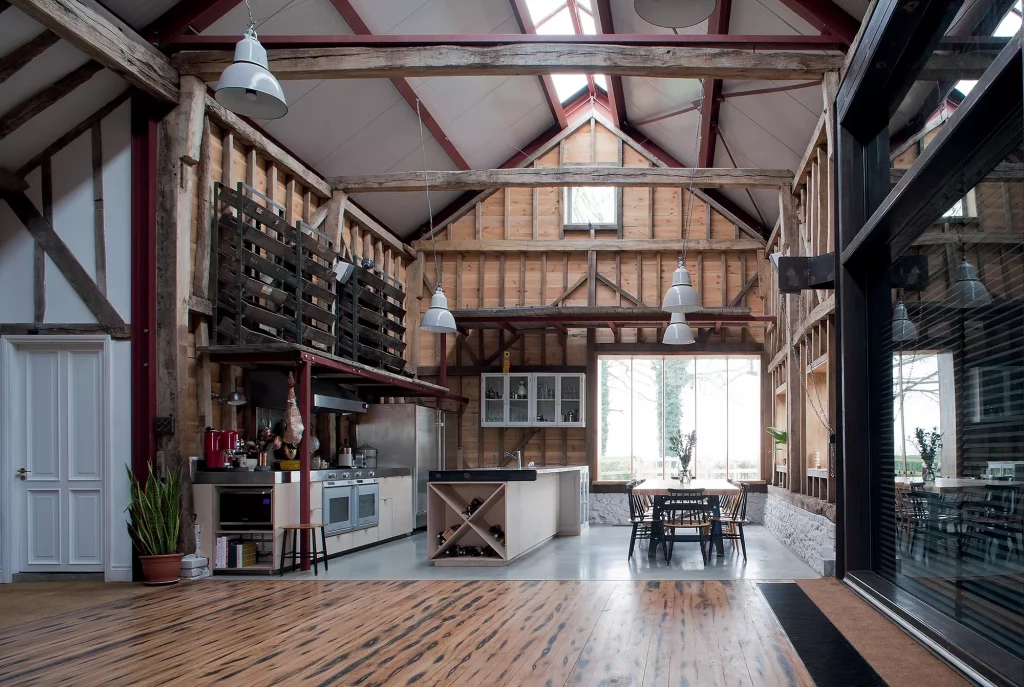
Photo: Keith Collie
The structural frame remains in the former stable, but the main posts and beams in the barn are mostly cosmetic – the oak is supported by a steel exoskeleton, which is clad in structural insulated panels (SIPs).
25. Barn Conversion with Glass Link
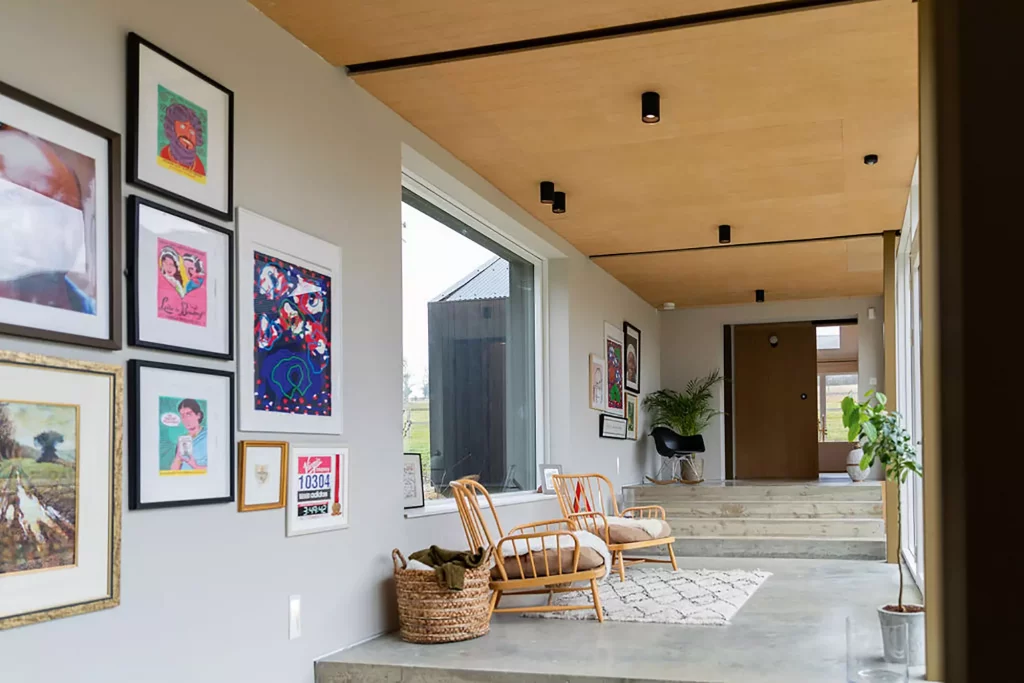
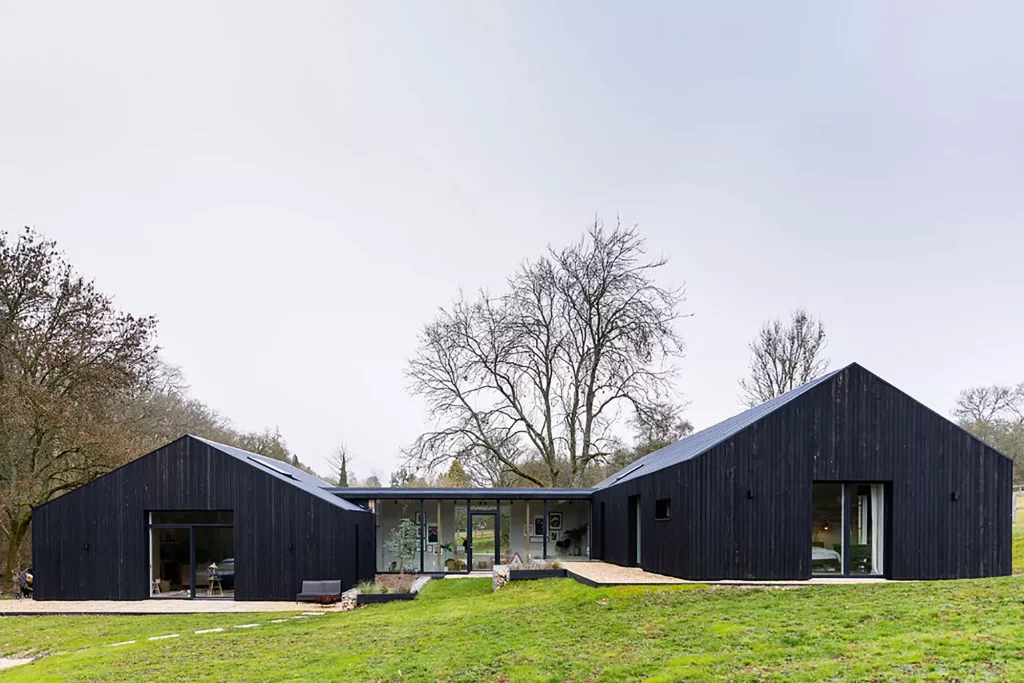
Two single storey, disused stable blocks in Hampshire, constructed in blockwork with concrete floors, have been joined together to become a new home. A glazed corridor links the two buildings.
One of the original structures accommodates bedrooms and bathrooms, while the other contains an open-plan kitchen-living space. Black featherboard cladding echoes barns in the local area. Design by Studio Jordan.
Additional content by Jane Crittenden and Sander Tel
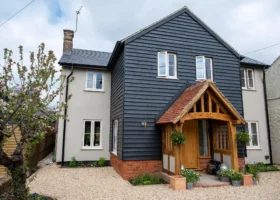


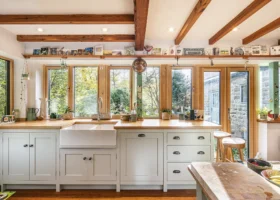




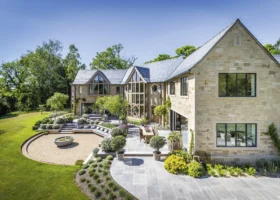










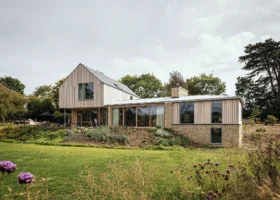

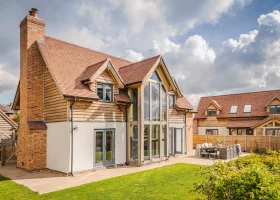


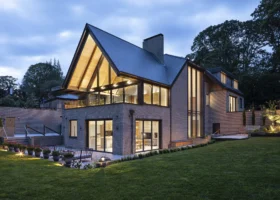













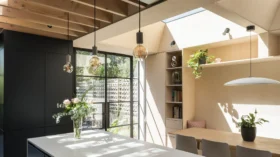

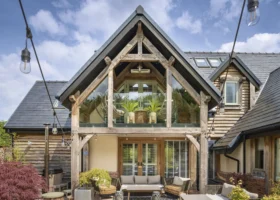
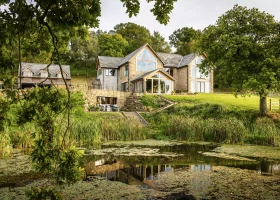
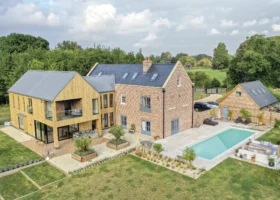

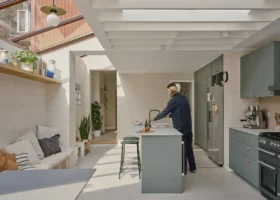
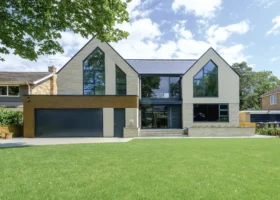
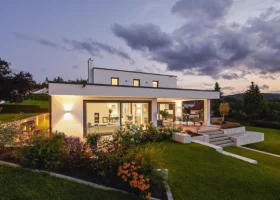





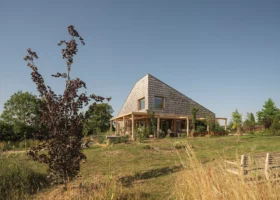




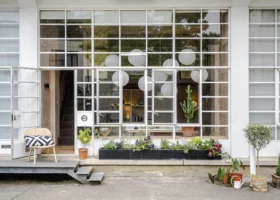
























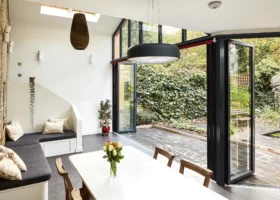














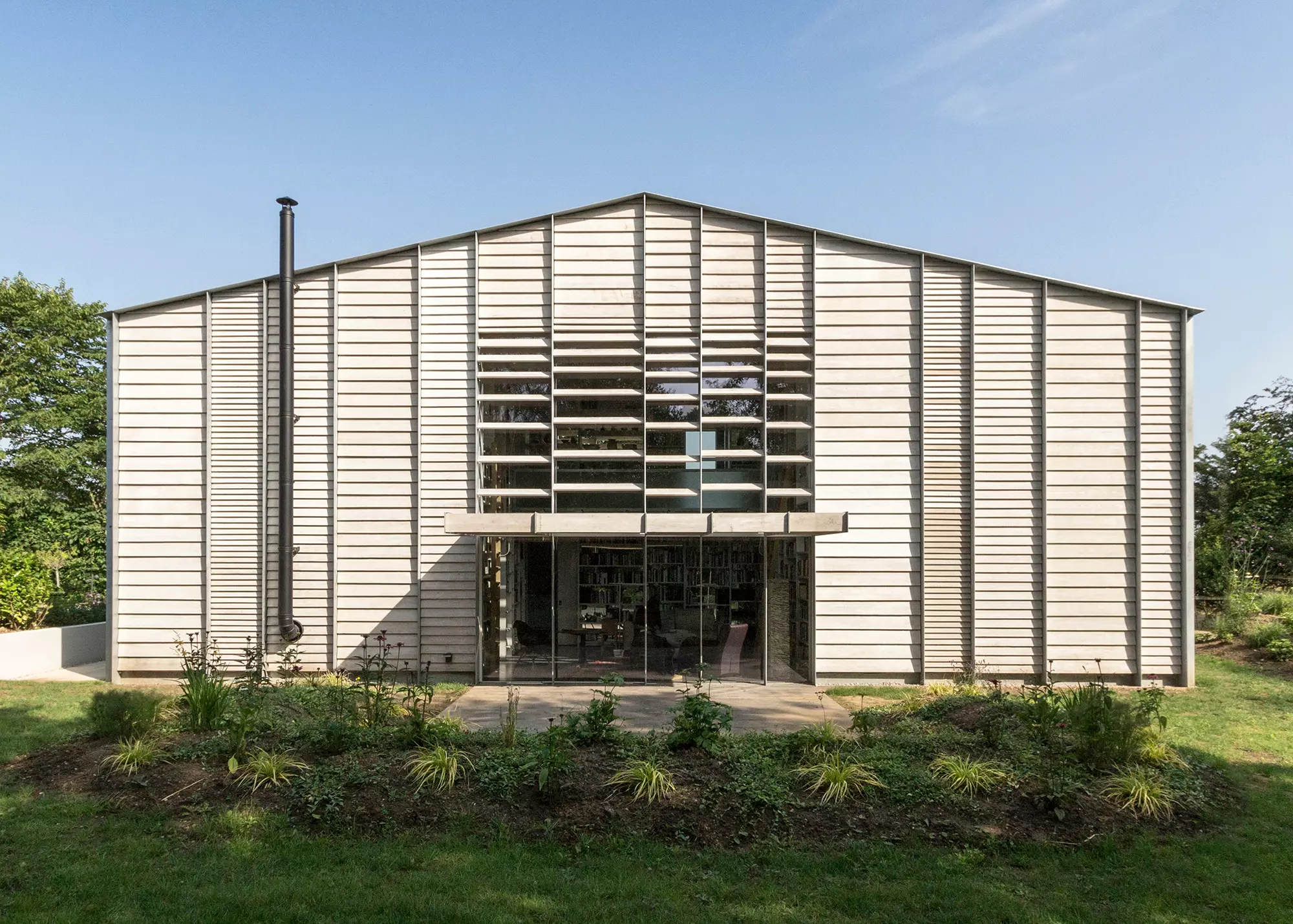
 Login/register to save Article for later
Login/register to save Article for later

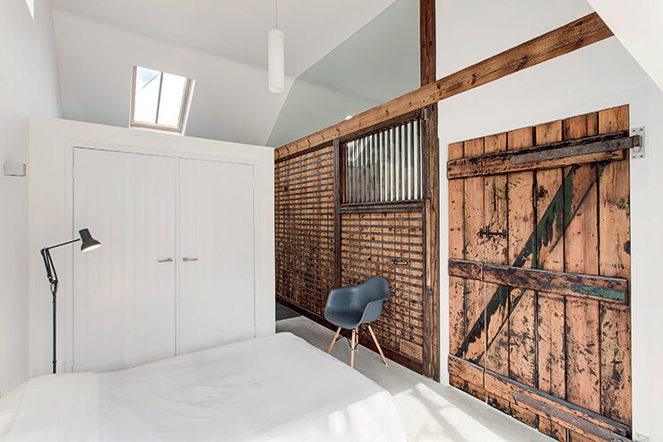
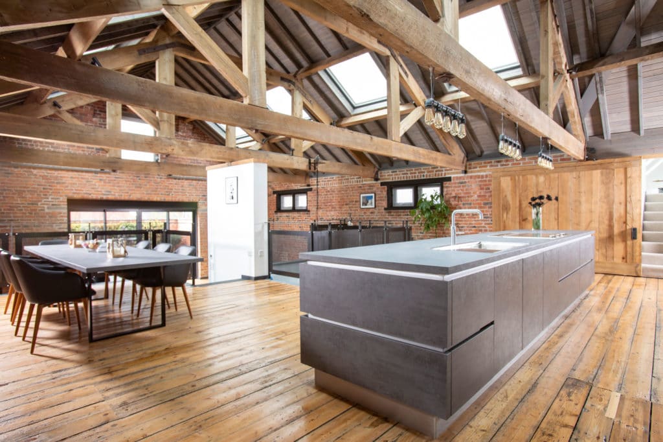
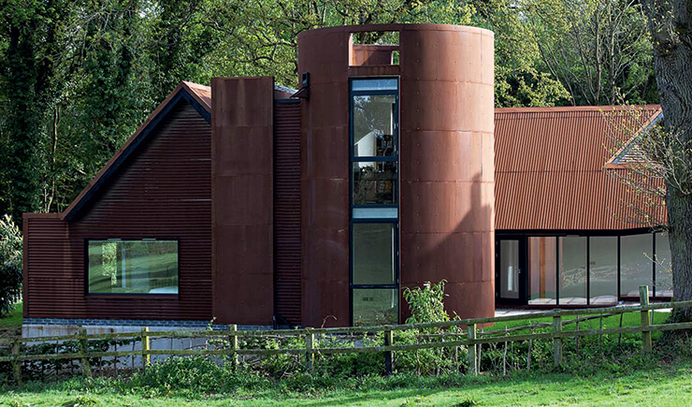
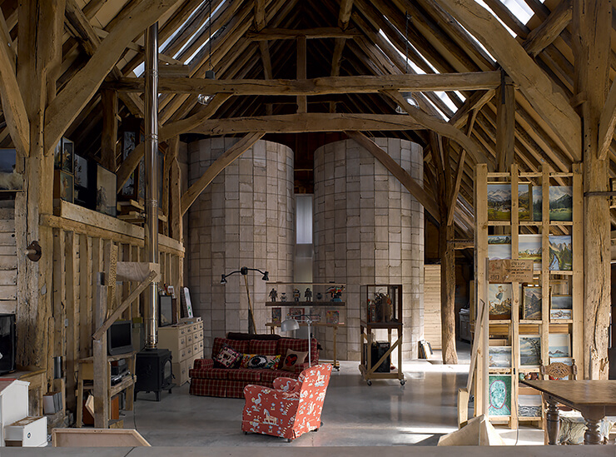
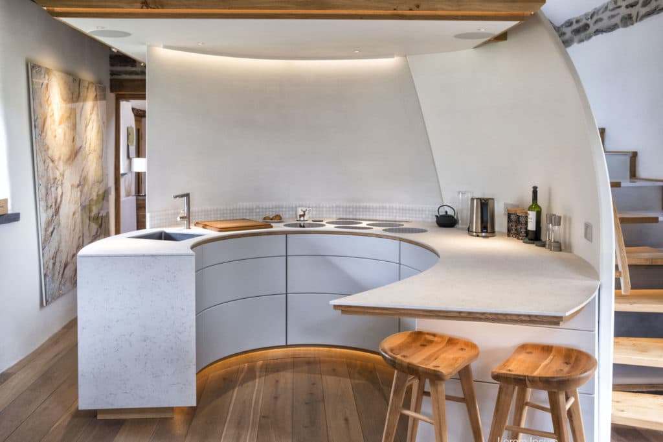
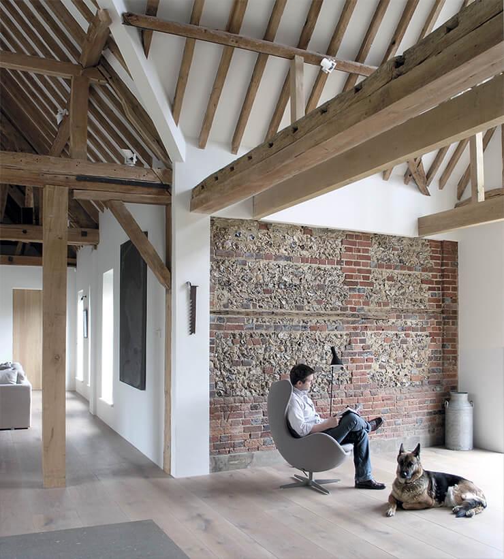
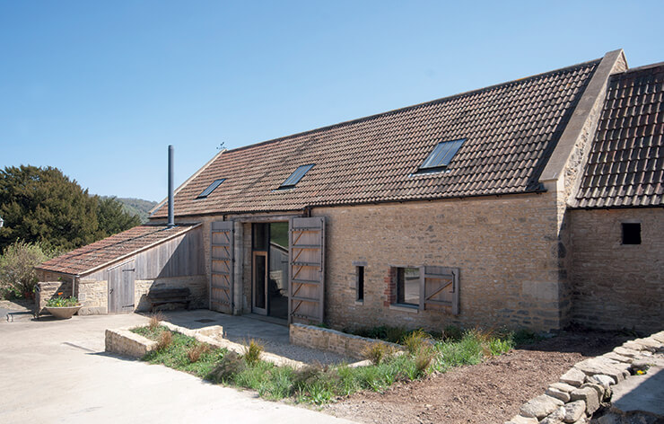
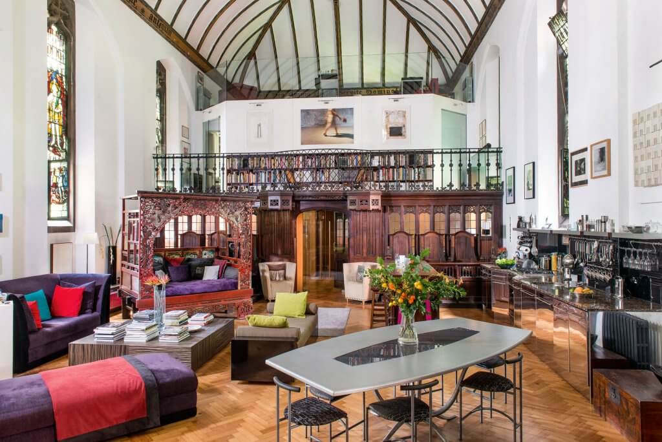
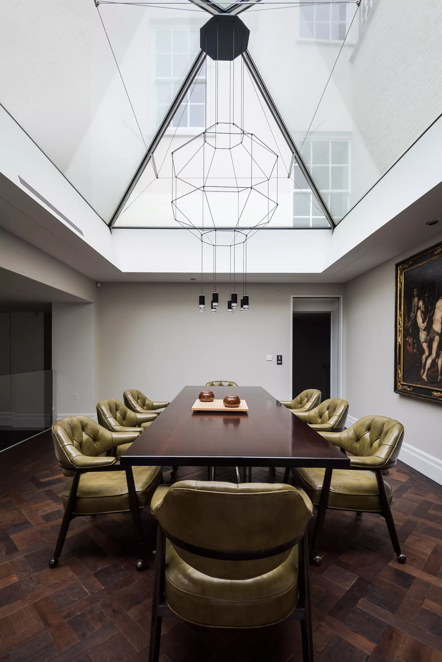
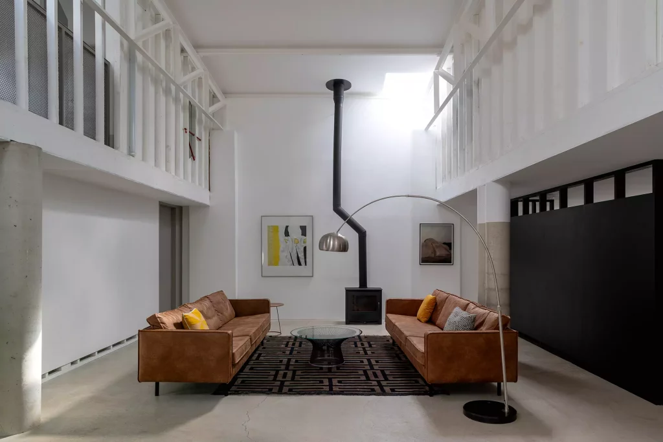
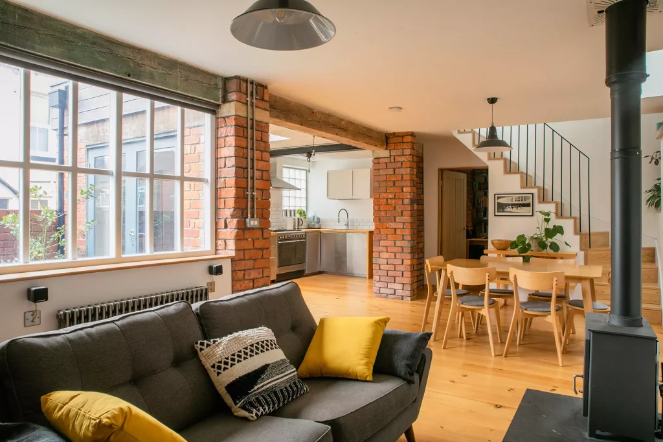
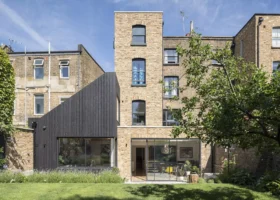



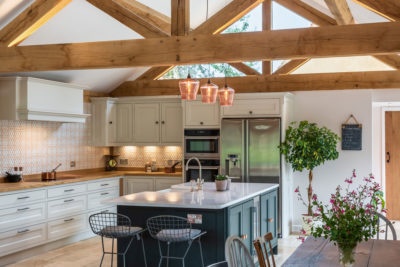
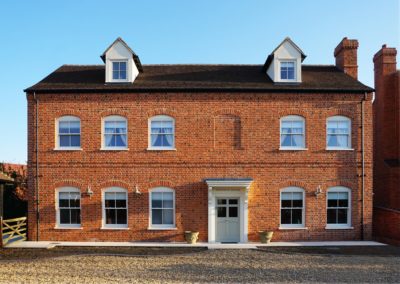
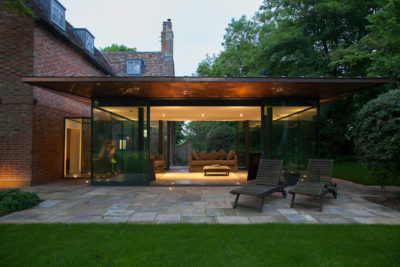
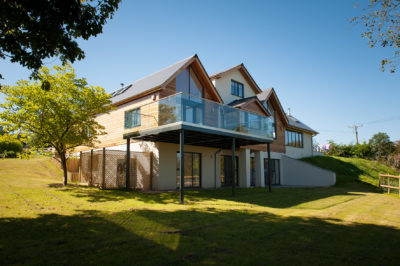





Comments are closed.