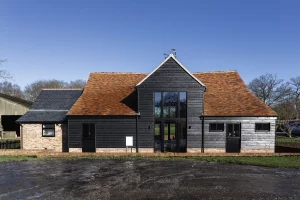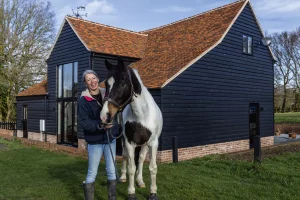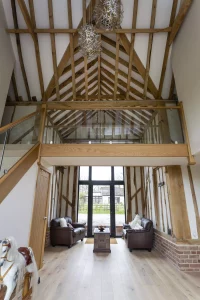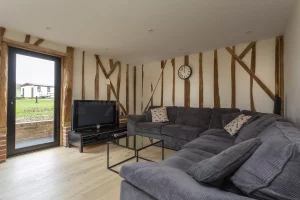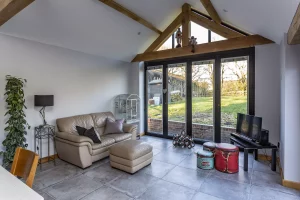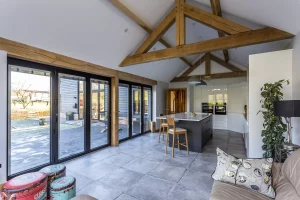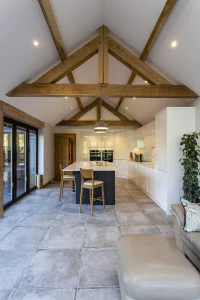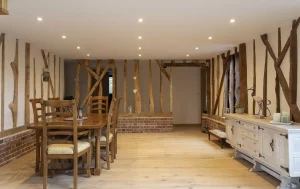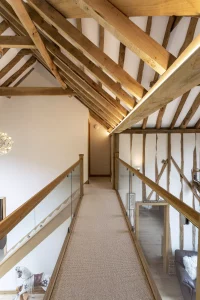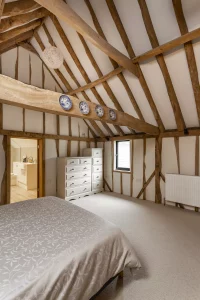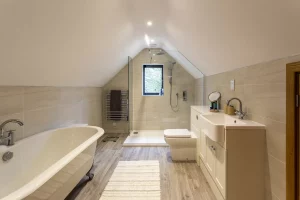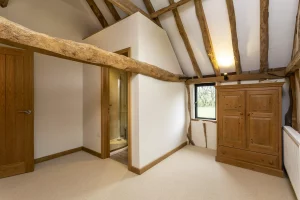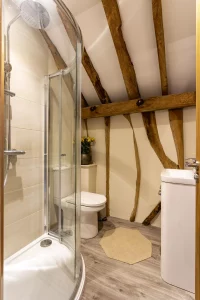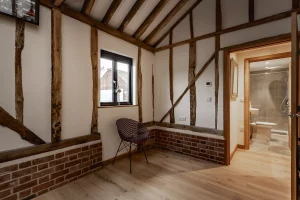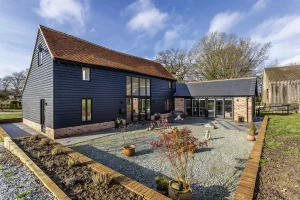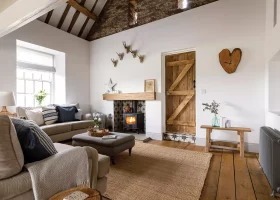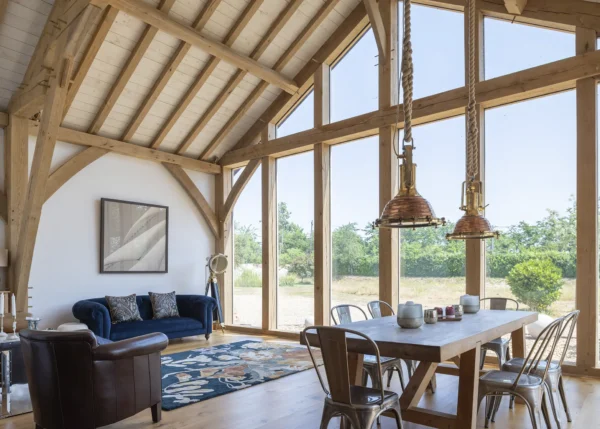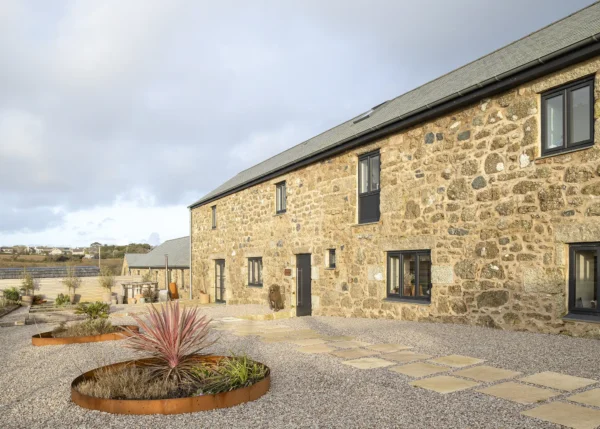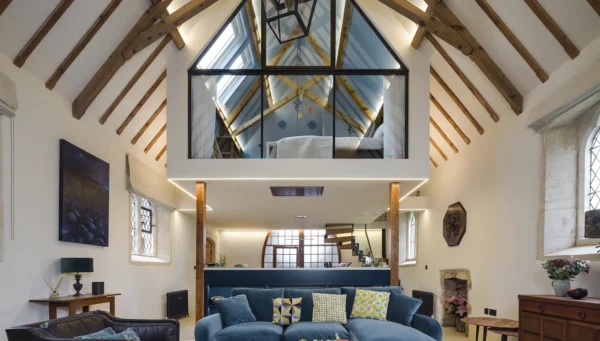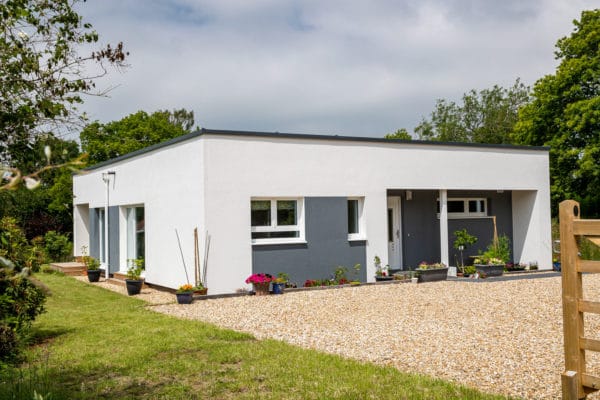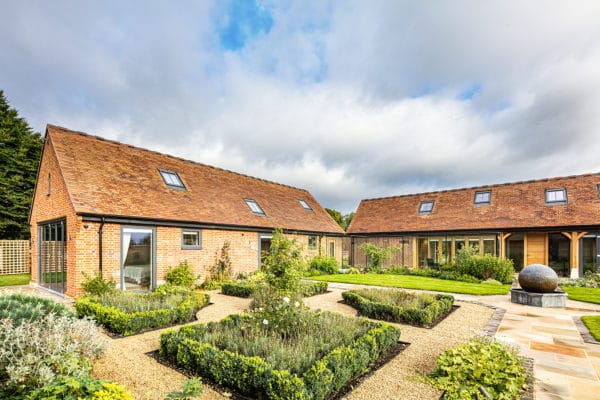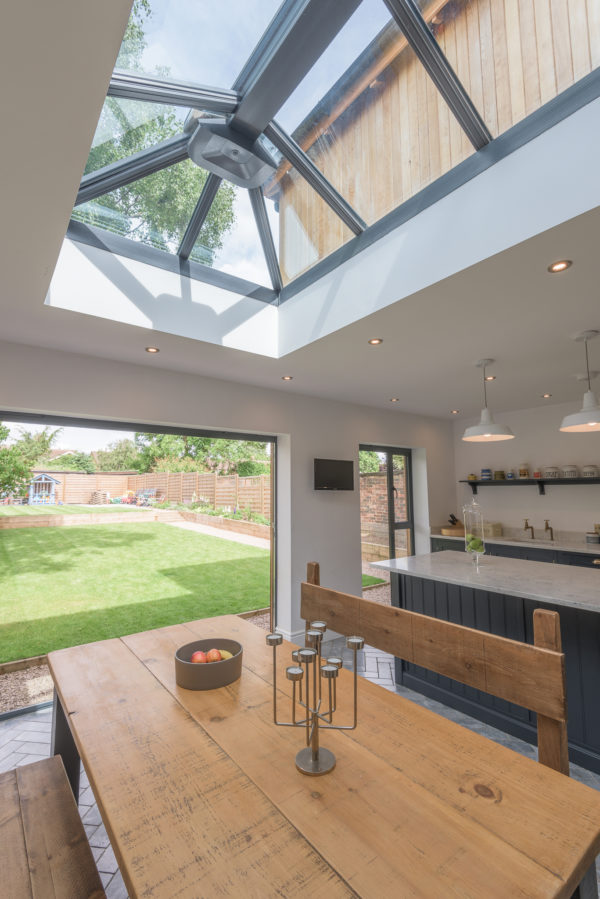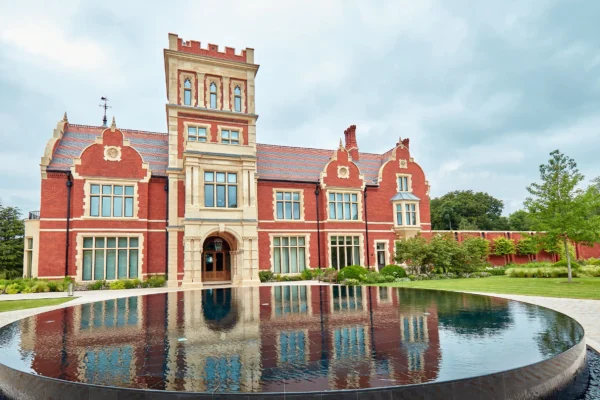Barn Conversion: 400-Year-Old Barn Transformed into Ideal Home
Sam Risley came full circle when, along with her husband Grant, she took on the conversion of a dilapidated barn on her parents’ property, finding herself living back where she’d spent her teenage years.
“They originally bought the old farmhouse with 13 acres because my sister and I rode horses and wanted land so we could have stables,” says Sam.
“There were a few outbuildings, including an old hay barn as they kept cattle for a while. For years, it hadn’t occurred to Grant and me that we should convert it, nor would we have had the money.”
The couple had lived in a 1980s house on a nearby estate for 23 happy years bringing up their three children. The pull for change came as their kids grew-up.
“Our home had worked brilliantly – we had all the space we needed, were close to schools and had an easy train journey into London,” says Sam. “But as the children got older we didn’t have the same responsibilities anymore, so Grant and I felt it was time to start the next stage of our lives.”
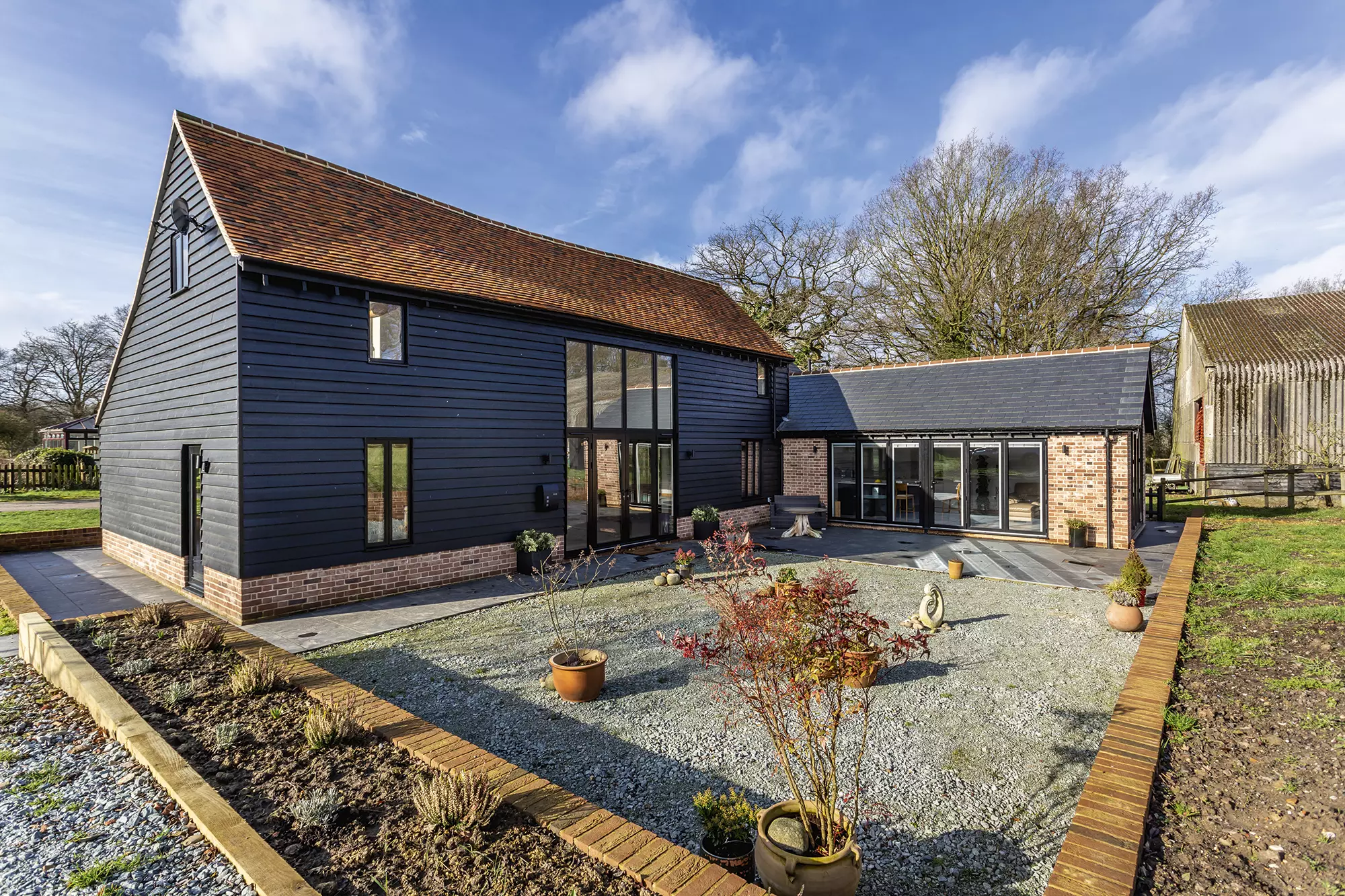
The courtyard is a suntrap in the morning and an enjoyable spot to sit out and have breakfast.
Sam had continued to ride and keep a horse on her parents’ land, which she visited daily. The idea to convert the derelict hay barn became inevitable and the couple came to an agreement with Sam’s parents to buy the building with an acre of land.
“Taking on the conversion worked for us all,” says Sam. “We wanted to live in the countryside and my parents aren’t getting any younger. Now we’re here, we can easily give them a hand and they won’t have to move.”
Undertaking a barn conversion
The 400-year-old barn had holes in the walls and a leaky corrugated iron roof, but a worthy proportion of the original oak frame still stood strong. There were double-height openings, front and back, originally for the horse and cart to pass through.
The couple had no prior experience of renovating, let alone converting a barn, but felt strongly they wanted to keep the building as true to the original as they could. “Although it would be our home, we felt like custodians of the barn and thought it deserved to be restored so it can continue to stand long after we’ve gone,” says Sam.
- NAMESSam & Grant Risely
- OCCUPATIONSIronmongery business owners
- LOCATIONEssex
- TYPE OF PROJECTBarn conversion & extension
- StyleBarn
- CONSTRUCTION METHODBrick & timber
- PROJECT ROUTEArchitect & building contractor
- PLOT SIZEOne acre
- LAND COST£375,000
- BOUGHT2017
- HOUSE SIZE170m2
- PROJECT COST£420,000
- PROJECT COST PER M2£2,471
- BUILDING WORK COMMENCEDMarch 2019
- BUILDING WORK TOOK22 months
- CURRENT VALUE£1,000,000
While working out how to go about the venture, Grant spotted a similar barn conversion nearby and got chatting to the owner. He learned of local architect, Paul Scott, and builder, James Penson from RCP Developments.
“We liked Paul straight away, he was brilliant and a real expert on barn conversion design,” says Sam. “He’d worked on a number of local projects with James and knew the planning policy guidelines.”
The couple were quite open to Paul’s design ideas and also had an extension in mind (see Closer Look). The addition would project out from the back to create a courtyard, with doors on two sides for panoramic views of the countryside.
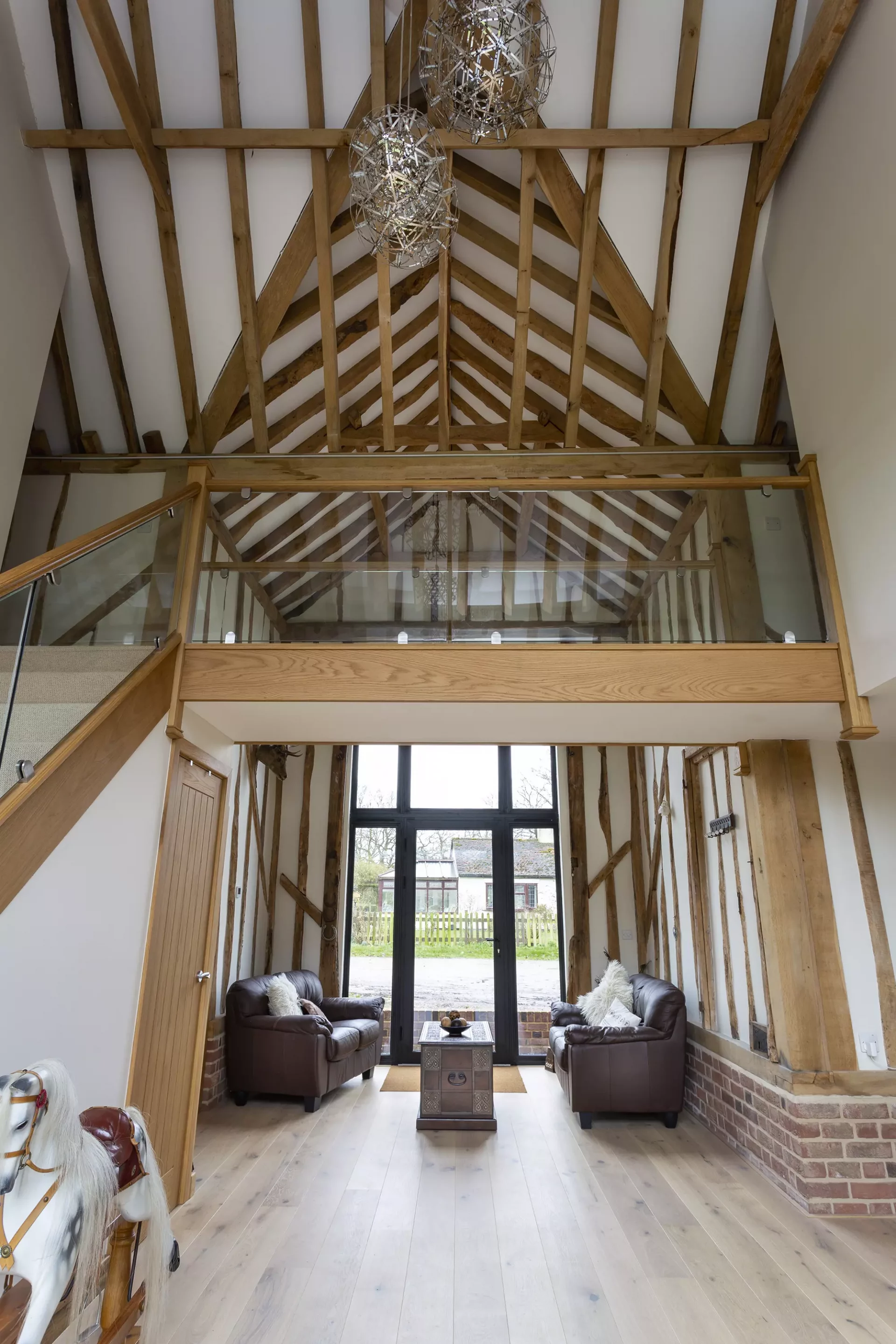
A seating area in the open plan hallway is a lovely place to appreciate the old oak framework that soars over two floors. The view through the double height windows takes in Sam’s parents’ home. Glass up the staircase and along the walkway draws natural light through the house.
“We both have large extended families so a big kitchen was essential for entertaining,” says Sam. “I was also keen for space for a utility room and an ensuite to our bedroom.” Paul advised they proceed cautiously and apply for a modest size addition in case planning refused the proposal.
Their application was submitted in January 2017 for the conversion with a 41m2 extension and the couple received planning permission in the August.
When it came to the internal layout, the ‘midstrey’ – the original central opening that links the two double height openings – had to be kept fully open to the roof rafters. A living room, snug, office and dining room reside in each of the four corners and upstairs, the two ensuite bedrooms are connected by a walkway.
Project management
Sam and Grant decided to spend the next two years saving and getting ready for the project. During this period they began talks with James after visiting some of the barn projects he’d worked on.
“We got a few quotes, and they were similar in price, but we were impressed with RCP Developments’ standard of work and got on well with James,” says Sam. “The team had worked on 10 or so barn conversions, so we felt in capable hands.”
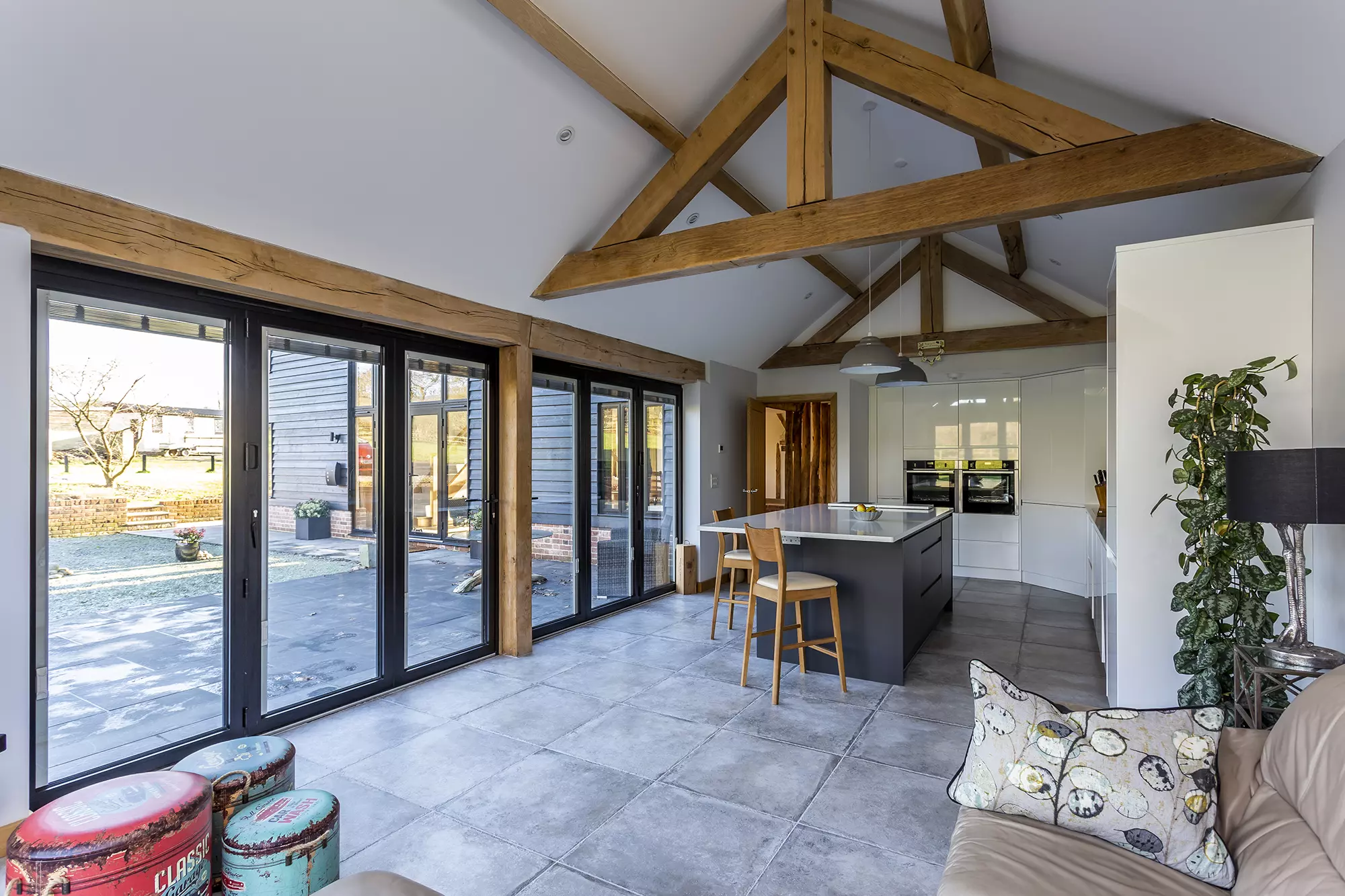
The kitchen was designed by Benchmarx Kitchens and is mainly white to allow the timber to take centre stage. The bi-fold doors came pre-fitted with blinds.
When the conversion began in March 2019, the couple handed over the whole project to James so they could concentrate on running their business. Sam’s dad, a retired builder, enjoyed his unofficial project management role.
“Because Dad lived so close, he could be on site every day and was brilliant,” says Sam. “We didn’t know anything about building and completely trusted his judgement. He loved being involved.”
Working with the original structure
One of the biggest – and most worrying – parts of the conversion was excavating 2ft down to get enough head height in the rooms on both floors.
The old brickwork plinth was removed and the original oak frame temporarily propped-up with steel acrows. “It felt as though if the wind blew the whole barn would go over!” says Sam.
A new sole plate – the horizontal timber at the base of the barn for the vertical timbers to fix into – was made and one of the corner posts replaced, both using green oak, which strengthens as it dries out.
A reinforced raft foundation went down and the brickwork plinth was reinstated, making the barn shell structurally sound.
This time the team formed a cavity in the plinth between two courses of brickwork, which was filled with Celotex cavity wall insulation.
“In any barn conversion you have to insulate the old walls, so if you don’t re-build the brick plinth with a cavity then both the outside and inside of the building need to be insulated,” James explains. “This would mean losing the exposed original brick internally.”
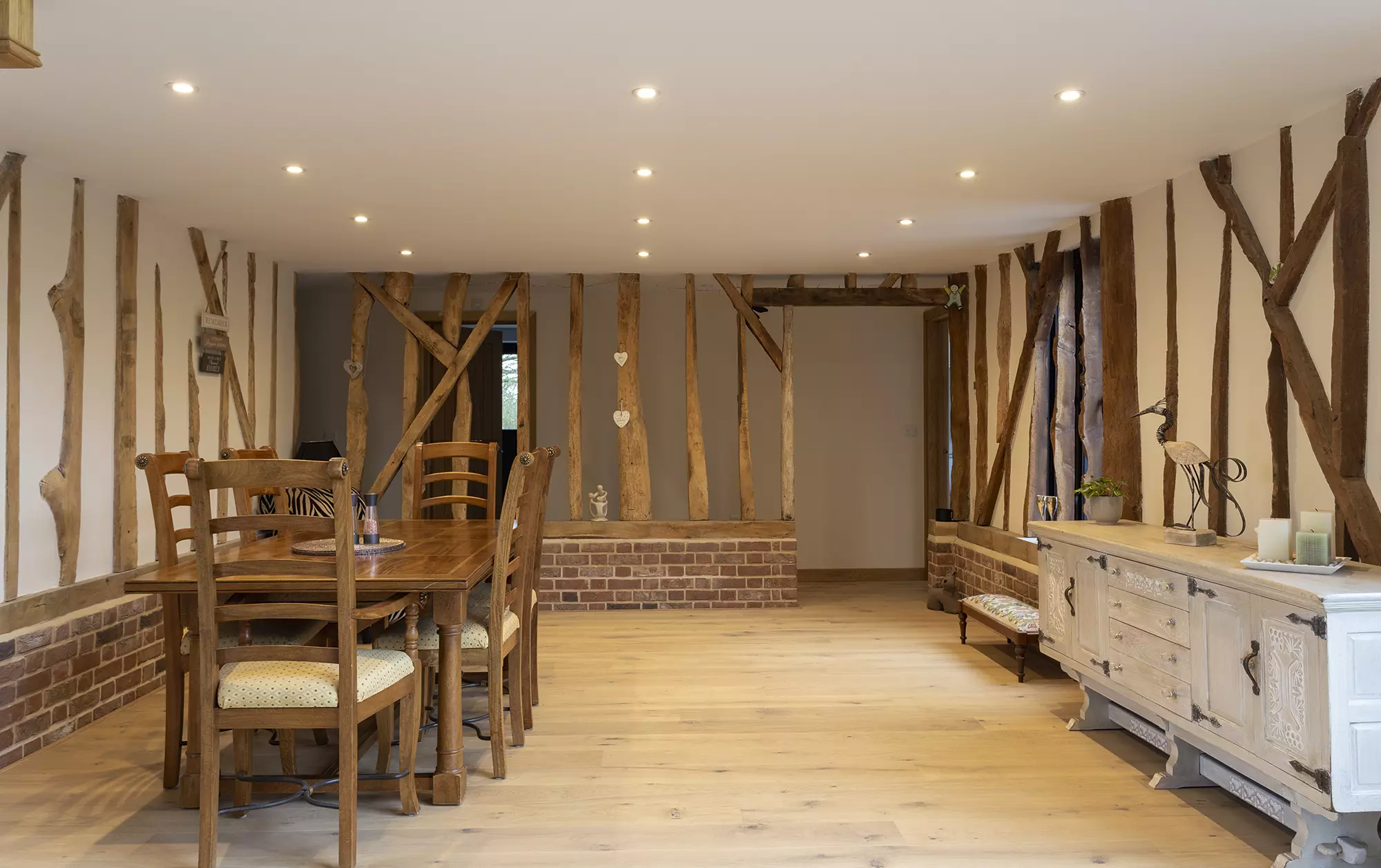
The dining area is in the old part of the barn next to the kitchen extension. The interior vertical oak timbers are the original end wall and mark the transition between old and new. Underfloor heating runs throughout downstairs with oak flooring in the older parts.
Externally, the barn was wrapped in two layers of super quilt multi-foil insulation, counter battened, a breather membrane, and then clad with treated sawn feather edge timber weatherboarding finished in black, just as it had been hundreds of years before.
“We could have used one layer of insulation, but as Sam and Grant chose aluminium windows, we played it safe with two layers,” says James. “Aluminium frames aren’t quite as thermally efficient as timber on a like-for-like thickness.”
Sam and Grant really liked the look of the exposed timber frame inside the house as seen in some of James’ other barn projects and asked him to do the same. Sheets of 50mm Celotex went between the existing vertical timbers with vapour check plasterboard and a plaster finish.
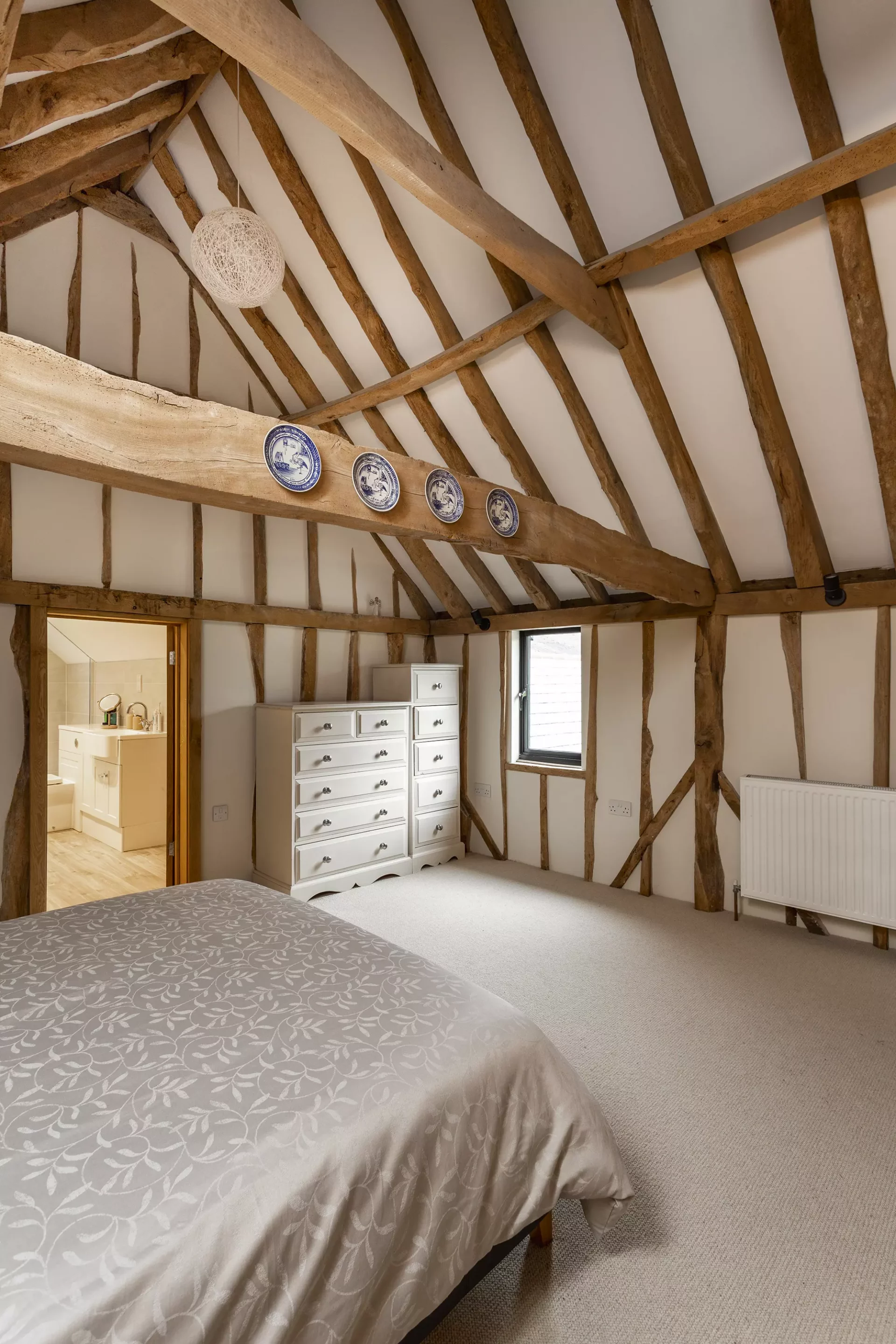
The high ceilings and exposed oak give the master bedroom great character. The low doorway leads into the ensuite and had to be kept at this height because of the structural horizontal beam above.
Builder, James, suggested fitting green oak A-frames in the extension using traditional mortice and tenon joints with wooden pegs to link the aesthetics of the new room with the rest of the barn.
Choosing a heating system
In May 2019, the Risleys asked Paul to reapply for planning to see if the extension to the barn could be bigger.
His application for a 58m2 extension (adding an additional 17m2 to the design they originally had permission for) was successful and when the space was built, an unexpected benefit came to light in the pitched roof where the gable end met the wall of the barn.
“This was our bedroom wall, so we made a doorway through to the new roof and turned the loft space into an ensuite,” says Sam. “I don’t think any of us realised how much room there would be and it means our bedroom is so much bigger.”
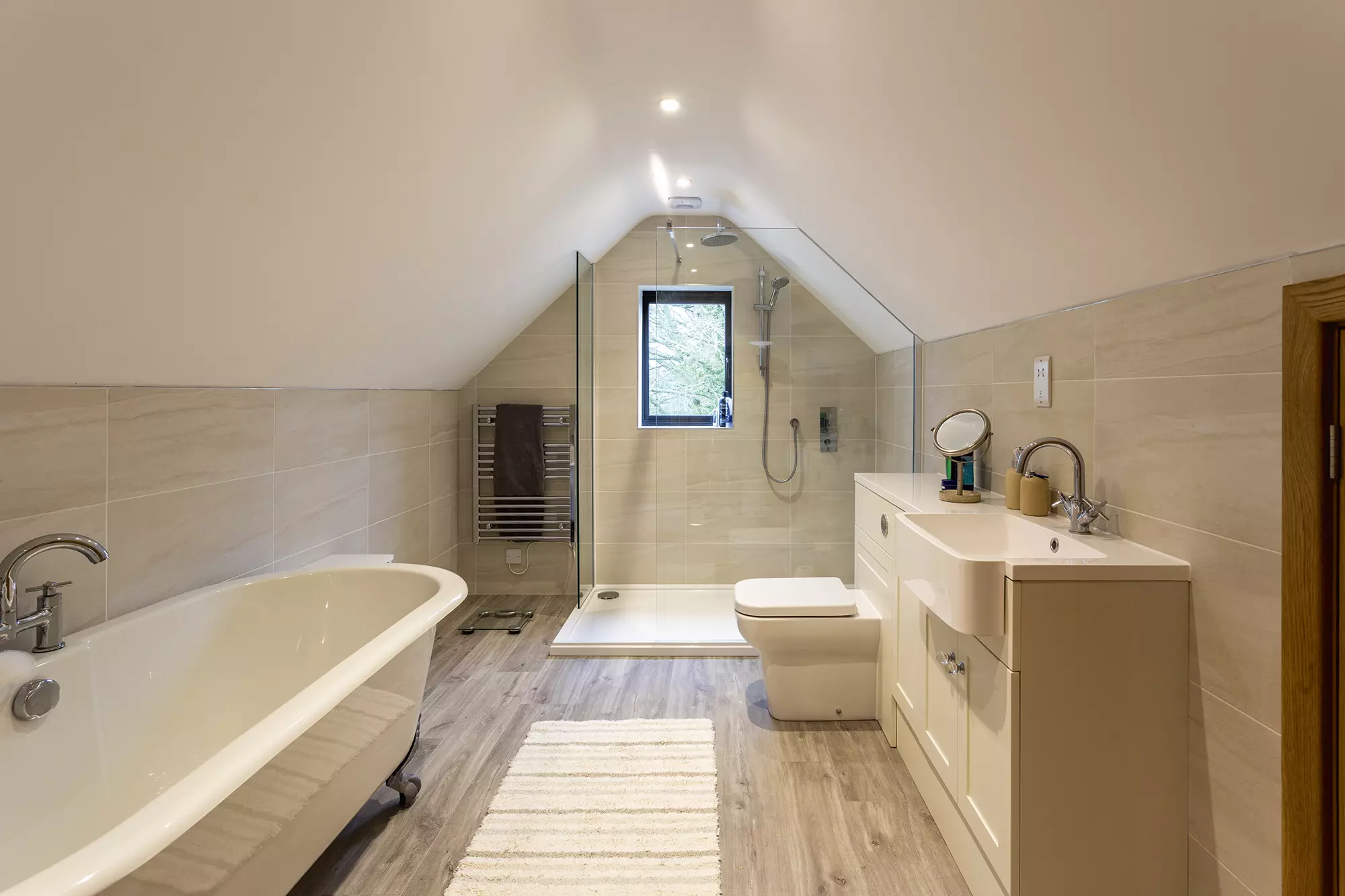
The ensuite sits inside the pitched roof of the new side extension where sanitaryware is from MKM Building Supplies.
Choosing the right heating system was a major decision. Sam and Grant visited self build exhibitions to research the options. They learnt a ground source heat pump wouldn’t be suitable as their plot slopes slightly down towards the barn and they’d have to excavate to level it out.
They didn’t have the space for a biomass boiler, which burns wood pellets, so they settled on an air source heat pump. “We’ve placed the unit flush to the wall outside next to the bins,” says Sam. “The system was a bit more expensive and a little louder than we expected, but otherwise very good.”
The Risleys also have the connections in place for solar PV panels. They do anticipate putting a grid in their field at some point because they don’t want to spoil the aesthetics of the barn roof – nor are the planners likely to be keen.
Construction delays
As the team approached the home straight in March 2020, the pandemic hit. To be Covid safe, James couldn’t risk having more than two trades working together at one time. Unfortunately, the project slowed and materials, like the bathroom sanitaryware, became delayed.
As the rest of the year rolled on, the effects of the pandemic made it difficult for Sam and Grant to sell their house.
This put them under financial pressure and added further delays to the build. Finally, in January 2021 the day came when they could move into their barn conversion.
The vernacular of Sam and Grant’s barn is typical of the Essex area, with the sweep of the barn roof retaining its original shape and hung with plain handmade clay tiles.
Natural slate on the roof of subservient side extension denotes the difference in architecture, while the sawn weatherboarding is black with red clay facing brickwork to the extension laid with lime mortar.
| We learned…
GLAZING RESTRICTIONS in the planning rules meant that we couldn’t have another window in the kitchen extension. This means that we need to open a door for ventilation, which obviously can’t stay open if we go out like a window could. OUR ARCHITECT AND BUILDER had both worked on barn conversions previously, which gave us piece of mind that they knew what they were doing. We believe this is why our project ran so smoothly. WE RELIED ON our builder’s knowledge of products to help choose the kitchen, bathrooms and tiles. He came forward with two or three suggestions that he’d used before, which made our decision making really easy. |
Inside, the space is bright and original details of the structure have been highlighted, such as with the open framework that leads from the dining space into the extension.
At the time of writing, the Risleys hadn’t yet been able to show-off their new home to their adult children, family and friends, but were eagerly awaiting Covid restrictions to be lifted.
Read more: Barn Conversion Ideas
“The barn is so much more than we expected. It’s beautiful and it’s wonderful having the space around us – I only have to look out of the window to see my horse,” says Sam.
“We are delighted with the layout as the beautiful vaulted ceiling and glazed walkway creates such an impact when you walk in the house. It gives our barn its unique character. Considering we lived in our other house for so long, I don’t miss it at all. I feel like I’ve come home.”
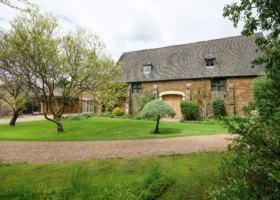






























































































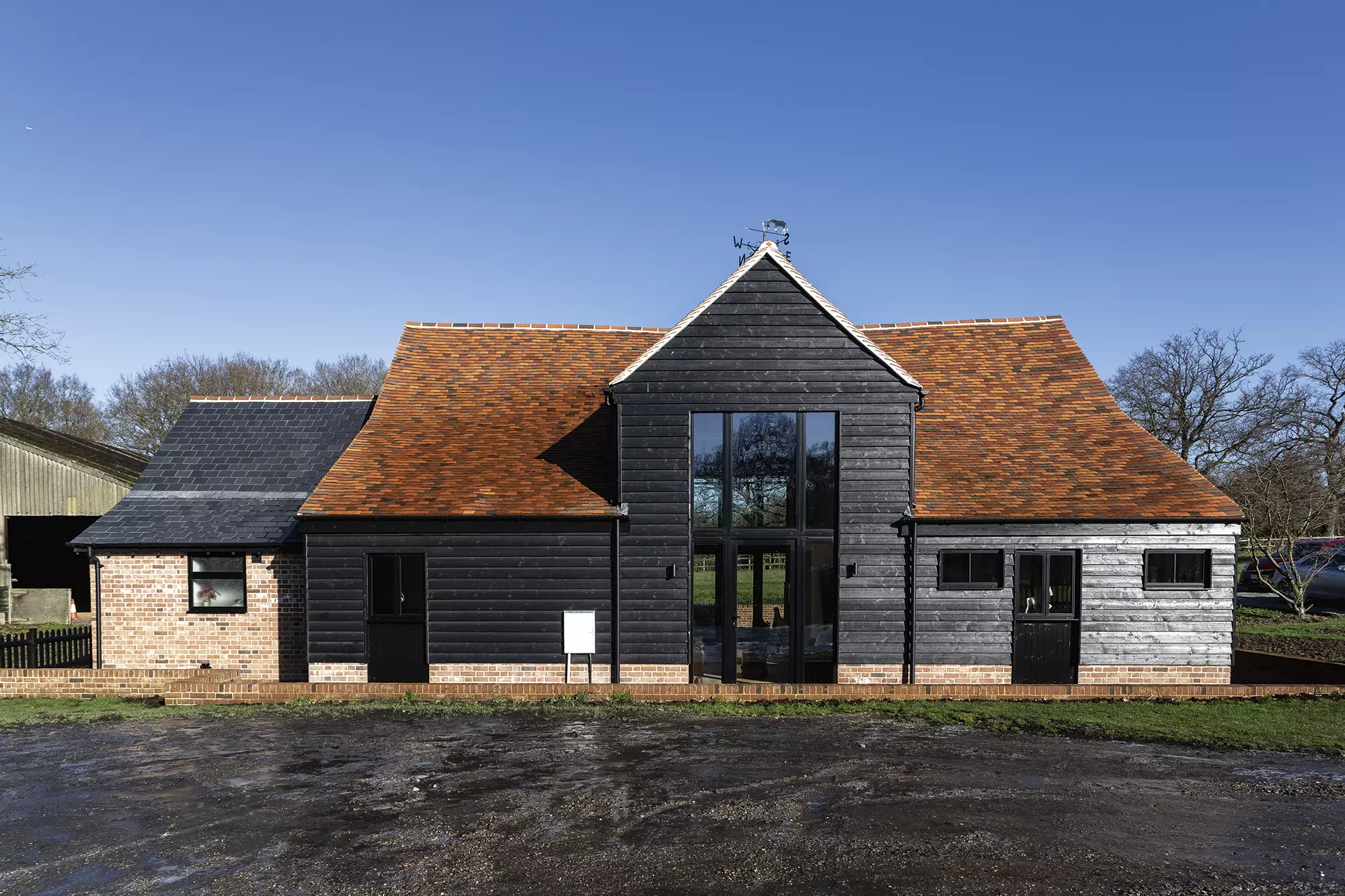
 Login/register to save Article for later
Login/register to save Article for later

