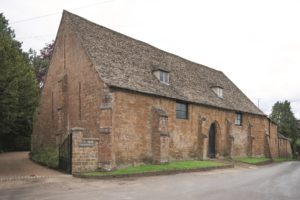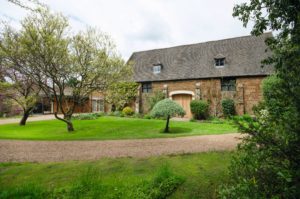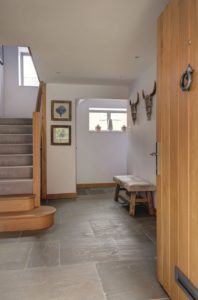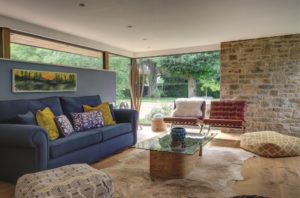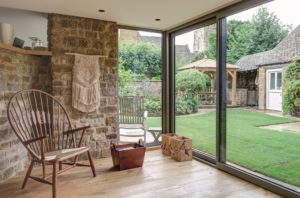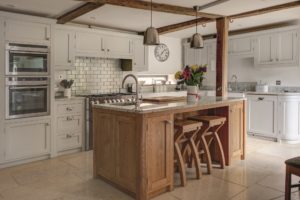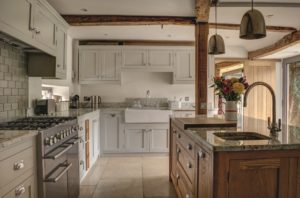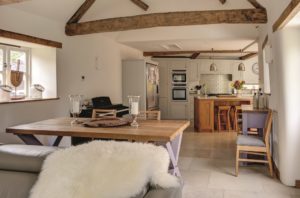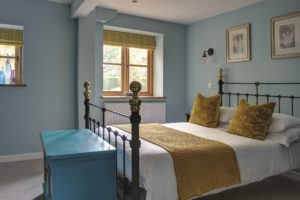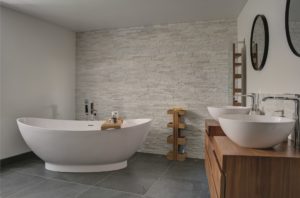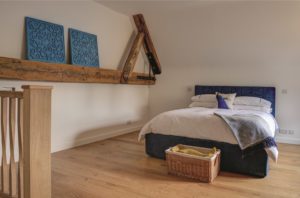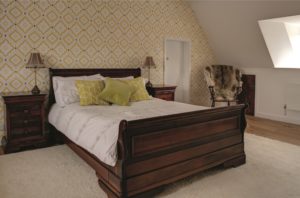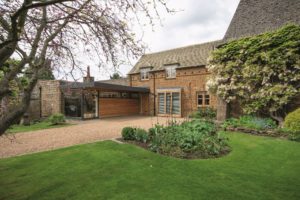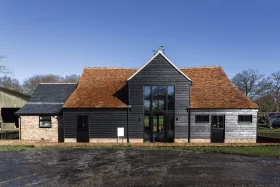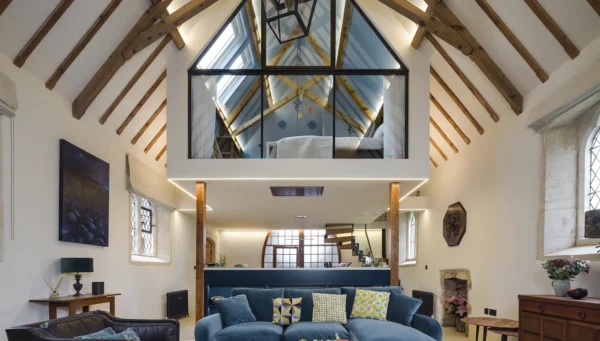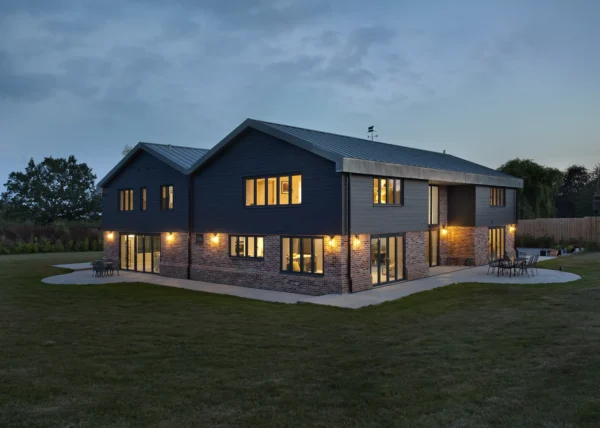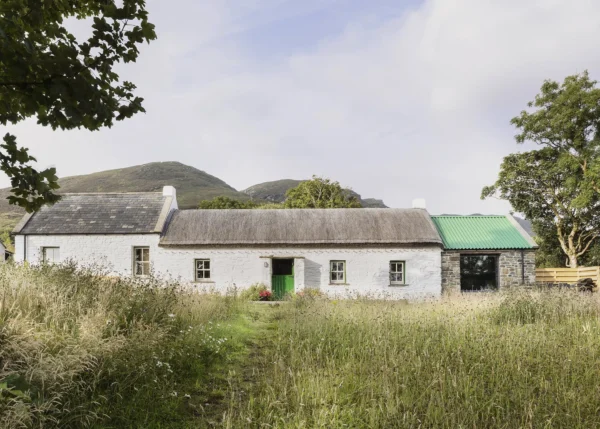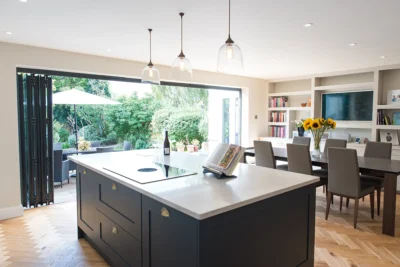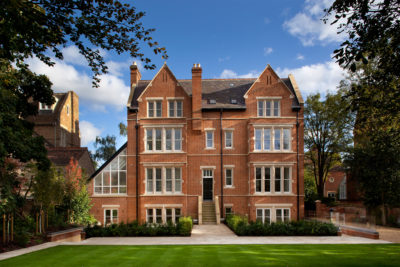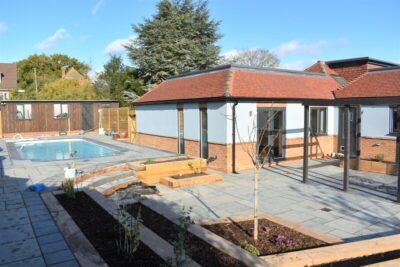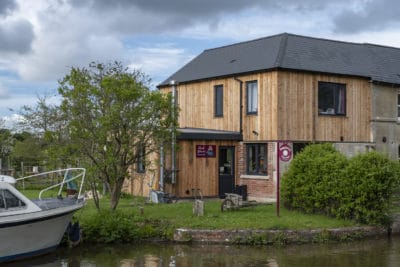Historic Barn Conversion in Rural Oxfordshire
As Louis Pouyanne stretched up to fix a joist in his ancient barn, the gantry he was standing on suddenly lurched. “The next thing I knew, I was hurtling towards the stone floor – 14 feet below,” he says. “Somehow, thankfully, I picked myself up with hardly a scratch.”
This feels like a hair-raising moment indeed, but it wasn’t the only precarious incident that Louis faced as he worked on his historic barn conversion in Adderbury, Oxfordshire.
When Louis and his wife Ingrid, who is Colombian, first viewed their future home, it was nothing more than an empty tithe barn. The property is Grade II listed and dates back to 1422.
It is linked by an old grain store, from the 1800s, to an assortment of farm buildings of the same age, which had all been converted into living space in the 1970s, when an extension had also been added.
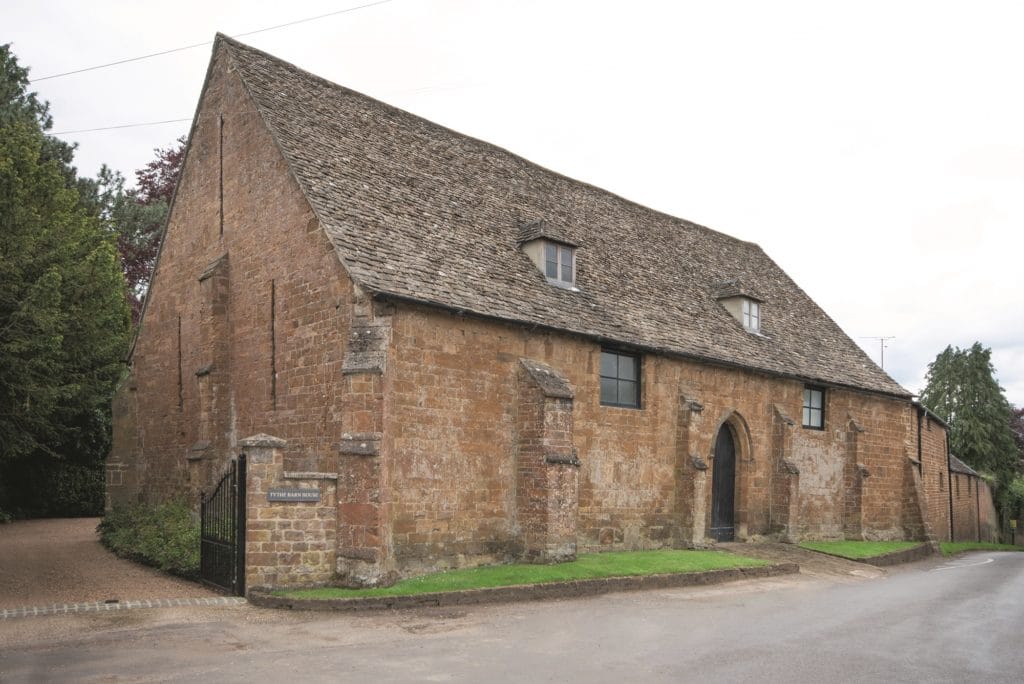
The Grade II Listed barn dates back to 1422 and the Pouyannes gained planning permission to erect a free-standing steel structure within the barn walls
There was much work to be done to transform it into a comfortable family home – nonetheless, the the couple and their two children, Sofia and Anthony, bought and moved into the complex in 2013.
The tithe barn came with planning permission to extend, and in order to save money Louis decided he would be as hands on as possible.
Rural Plot
Moving to Oxfordshire was quite an adventure for the family. Louis worked for a brokerage firm, which meant he could work from home, but in order to do so he knew the family needed a larger house – hence the move from Chertsey to the countryside.
- namesLouis & Ingrid Pouyanne
- LOCATIONOxfordshire
- TYPE OF PROJECTRenovation & extension
- STYLEMedieval Tithe Barn and adjoining farm buildings
- PROJECT ROUTE Purchased house with plans drawn up and approved
- CONSTRUCTION METHOD Free standing steel structure within the barn, with insulated timber frame external walls
- PLOT SIZE0.5 acres
- HOUSE SIZE360m2
- PROJECT COST£236,600
- PROJECT COST PER M2£657
- BUILDING WORK COMMENCEDAugust 2013
- BUILDING WORK TOOKSeven years
- CURRENT VALUE£2 million
“I’ve always liked the idea of village life. In fact it’s so pleasant here that my parents have moved to the village, too, and my father has helped a great deal with the renovations,” explains Louis.
“The barn had lain untouched for decades, and was still in all its raftered glory. It had been built for the grand total of £88 by New College, Oxford, almost 600 years ago.
More recently American soldiers were billeted in it during the last war and left behind cigarettes, beer bottles, graffiti etched into the beams and other 1940s detritus. Despite its being in a sorry state with a leaking roof, I loved it straight away. Ingrid rightly saw it as a money pit.”
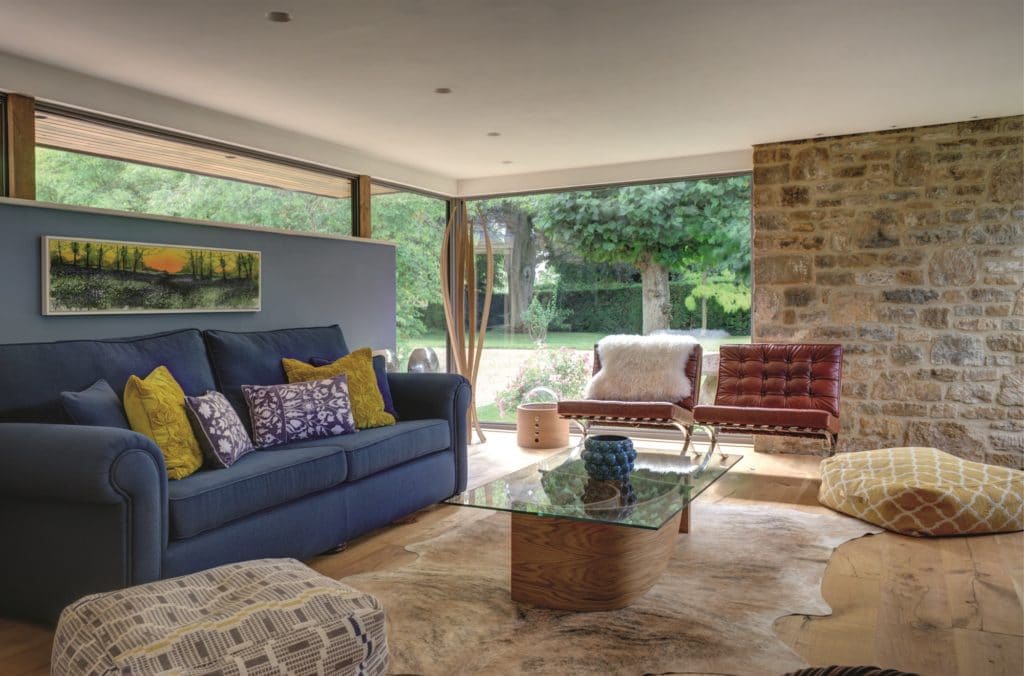
The floor of the family room was raised by 300mm to avoid a step down and UFH was installed along with 100mm insulation
Looking back to those early days Louis says: “Nowhere in the existing buildings was really habitable; the place had been empty for a year and we immediately turned it into a building site.
But we moved in anyway, though this meant sleeping in the 1800s grain store as it was the only place with bedrooms – albeit five tiny ones. However when we first moved in, the grain store at once acquired a number of acroprops to support the ceiling, and there was only a tarpaulin between us all and a big drop outside.
We had taken off the front wall from the 1970s to rebuild it and reface it with stone, just as it would have been originally. Luckily for us it was a warm summer.”
The builders did all the structural works in the grain store while Louis built the stud walls, which were lined with plywood over insulation. He also laid the engineered oak flooring.
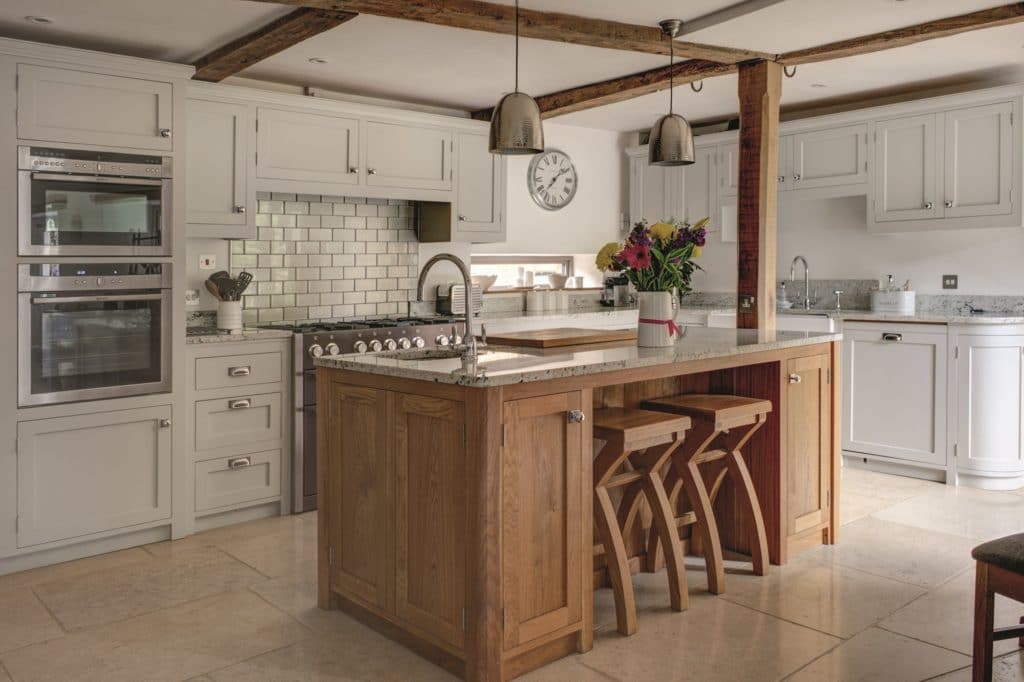
The bespoke kitchen was made by English Country Furniture and includes an oak island and solid wood cabinets, with granite worktops and tiles from Fired Earth
The five tiny bedrooms have now been reduced to three (including one en-suite), plus a study. “As for the extension within the tithe barn, there were a number of different ways of creating this,” says Louis. “But having a free-standing steel frame with insulated timber frame walls was my idea; it doesn’t affect the original ancient building in any way and is easily dismantled.”
The steel frame consists of nine vertical posts linked together horizontally at the floor levels.
“In its bare state it looks a bit like a multi-storey car park frame,” says Louis. “Ironwood did the structural calculations and AD Fabrication did the design and installation, while I made the foundations to the specification required.
The total cost was about £12,000. I then created the rooms upon the frame using conventional timber methods.”
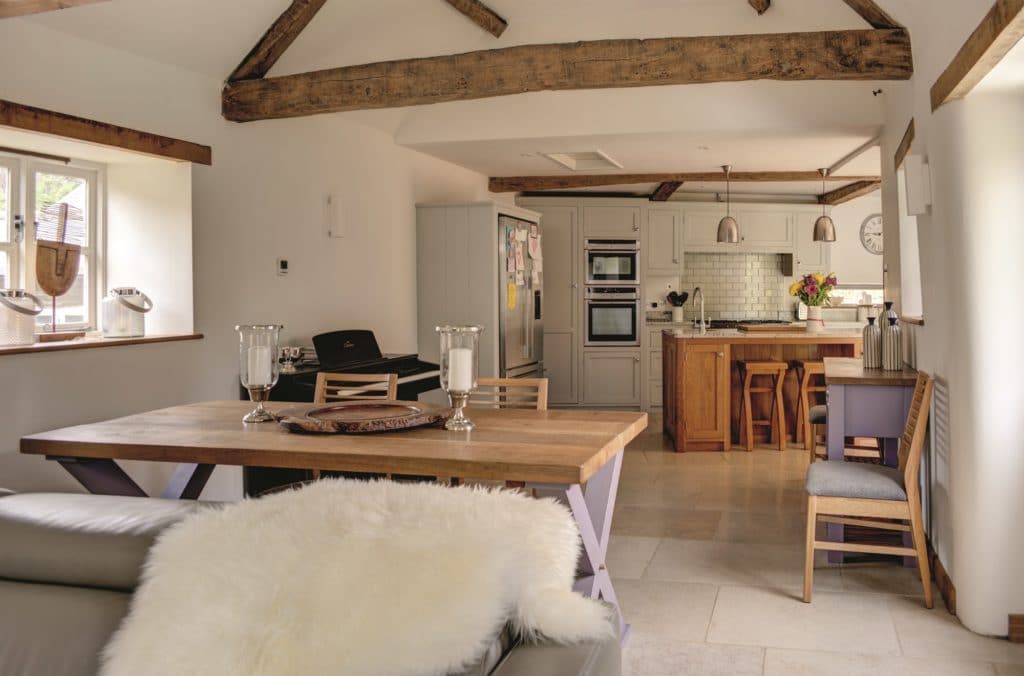
The original door to the garden was restored with bespoke double glazed units. The curved wall by the door was retained; this was a horse stable originally
The tithe barn now holds two double-bedrooms, a large en-suite, and a walk-in wardrobe. “I had to bring in the bath from the barn below, before the staircase was installed,” Louis says.
“It took eight people to haul it up.” He adds, “We don’t plan to convert the rest of the barn because we don’t need the space; anyway it’s a fantastic example of a medieval tithe barn with two of its original A-frames and a welter of oak beams.”
Barn Renovation
The works initially began by refurbishing the family room – the converted stables – and the kitchen – the converted farm store. “The floor in the family room was earth and there was no heating, it was painted dark green and there were asbestos ceiling tiles,” says Louis. A wall divided it from the kitchen and the floor was 12 inches lower.
“We’ve raised the floor and removed the wall, putting in an RSJ to hold up the ceiling,” says Louis. “Raising the floor gave us space to put in underfloor heating, over which we laid limestone tiles and we’ve installed new oak-framed windows.“
In the kitchen the old 1970s melamine units were removed and a bespoke kitchen by English Country Furniture installed. “It had to be bespoke as the back wall is curved and nothing modular would fit,” says Louis.
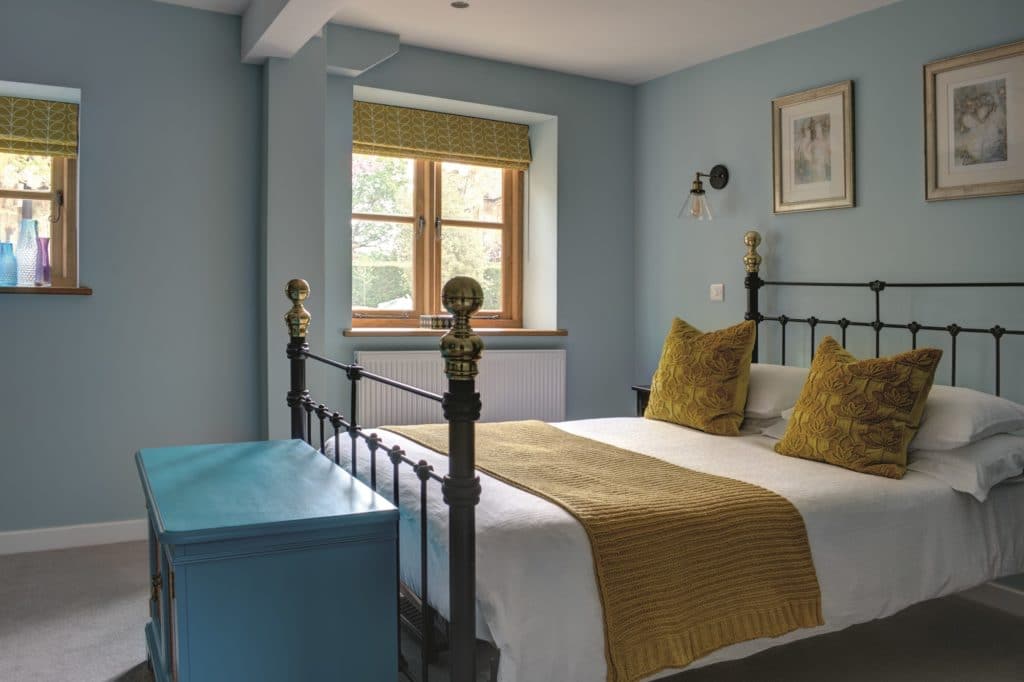
The downstairs bedroom lies in the old Grain Store. This replaced two smaller bedrooms and has an en-suite. The redundant entrance into the barn was converted into a cupboard, while the oak windows are from Conifer Joinery
Heavy black beams in the dining room (probably once a meat store, judging by the hooks in the ceiling) meant they had to be sand-blasted to get them back to their natural oak. “Never again,” says Louis. “The sand peppered the walls and the windows as well, and the dust was indescribable.”
“As for the 1970’s extension it would have been the height of sophistication back then – it looked like a James Bond villain’s lair,” says Louis. “We’ve brought it into the 2020s by putting on a new roof, adding new Heritage aluminium windows, fitting cedar exterior cladding and new engineered oak flooring. We also remodelled the stone fireplace.”
In fact the whole assortment of linked buildings has been well-insulated, rewired, replumbed and replastered.
“It’s taken us seven years to get to where we are now,” says Louis. “We’ve added about 800ft2 of living space, as we started off with just five small bedrooms in the old grain store. Now we have five big bedrooms, spread between grain store and tithe barn. I’ve learned a huge amount along the way.
WE LEARNED…
|
One key lesson is – don’t overthink things or you’ll never take the plunge. We thought we couldn’t afford this place, but by doing a lot of the work myself, we found we could. For instance, I hate heights, but if I have to get up on the roof, I will!”
A slight hitch in the development was the discovery of brown long-eared bats in the untouched part of the barn – which meant a bat survey was required – Louis obligingly built a bat box. “Surprisingly the barn is also full of butterflies and despite being so ancient, it’s a very happy place,” says Louis. “And the local Morris dancers come here regularly to practice, too!”
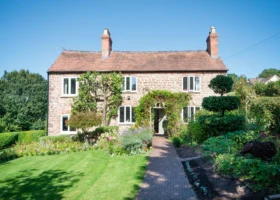































































































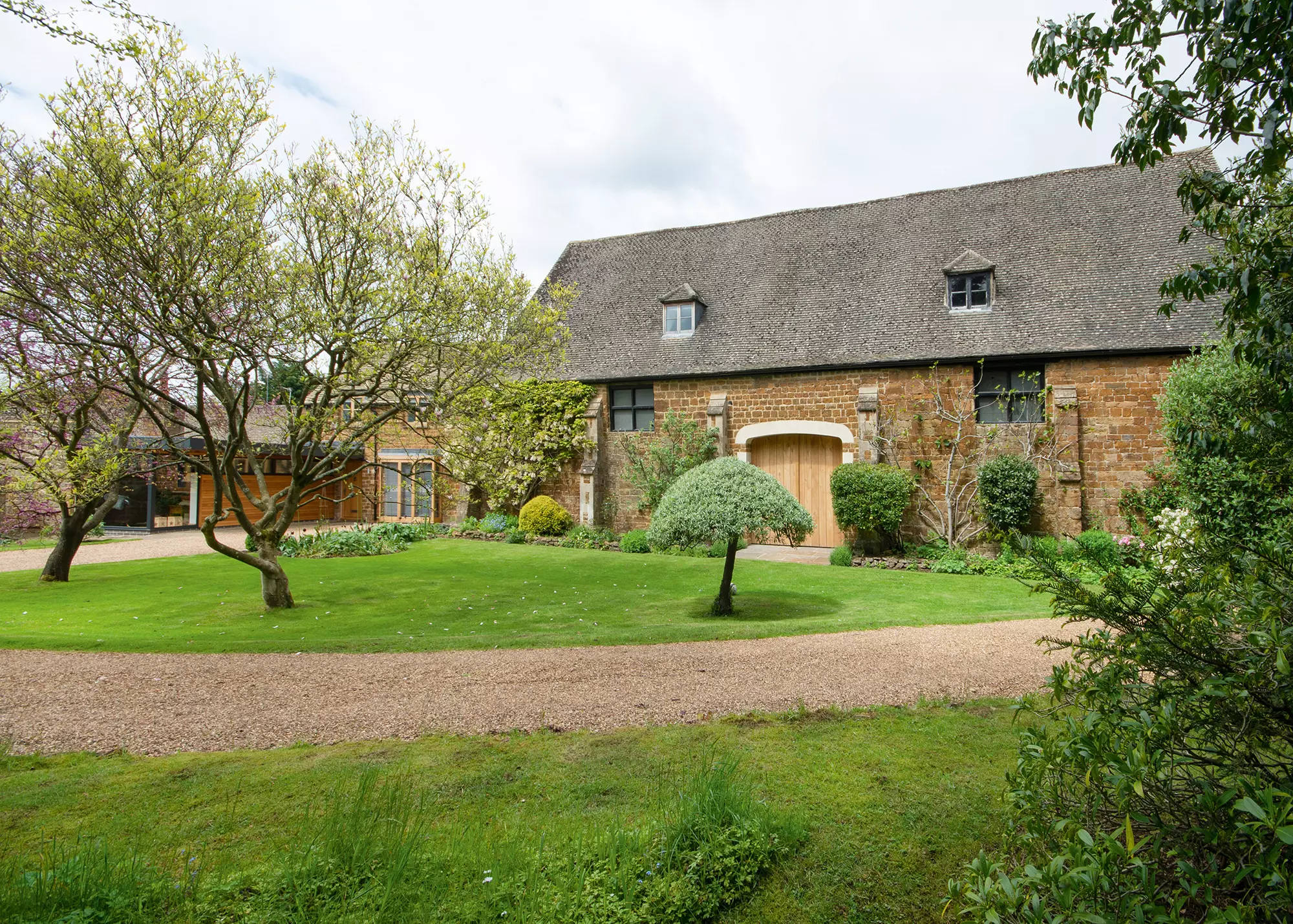
 Login/register to save Article for later
Login/register to save Article for later
