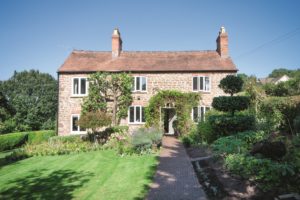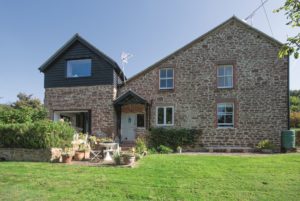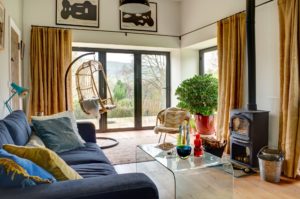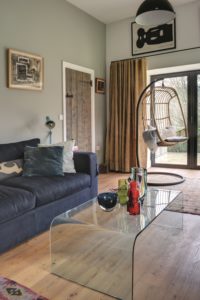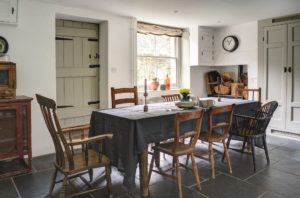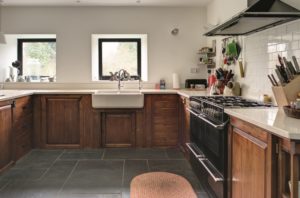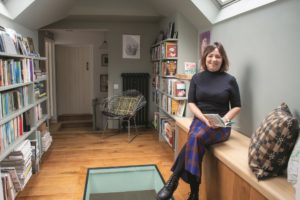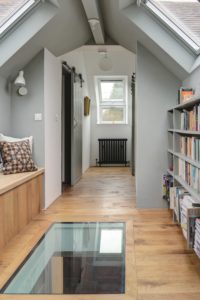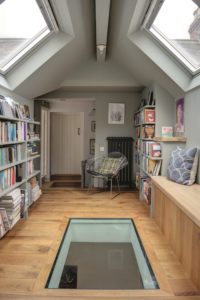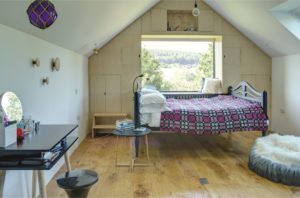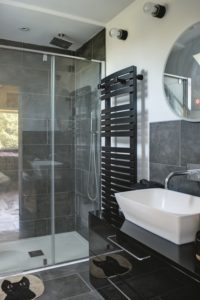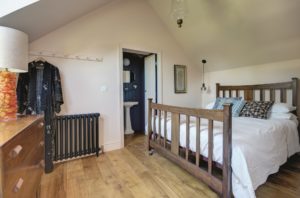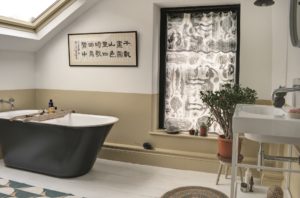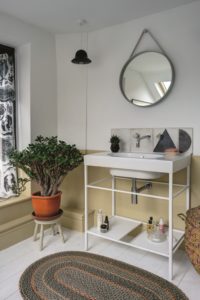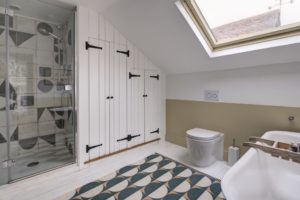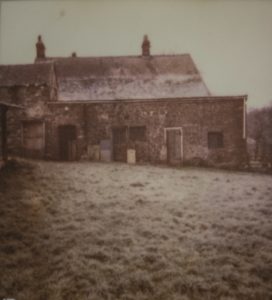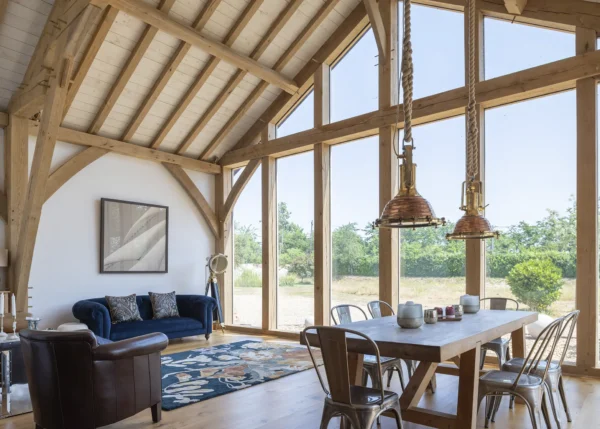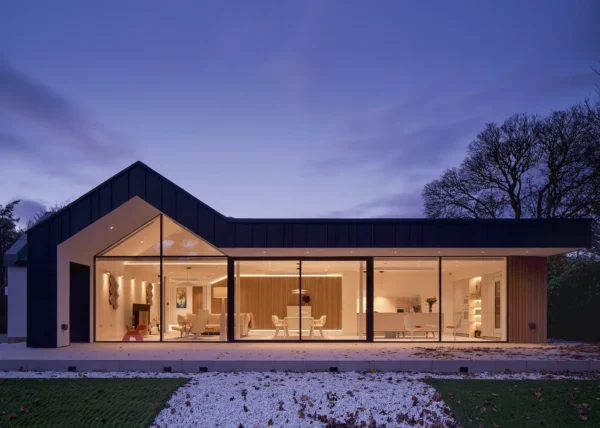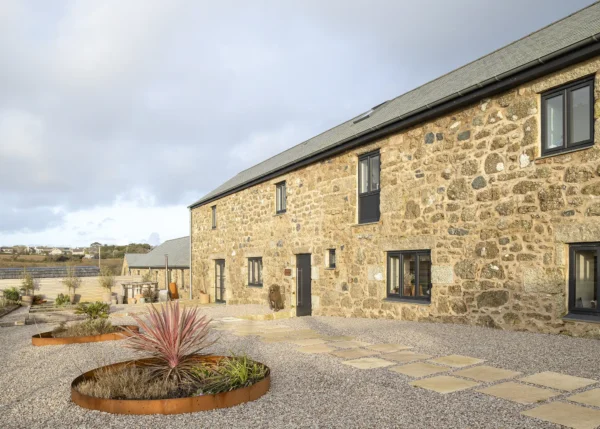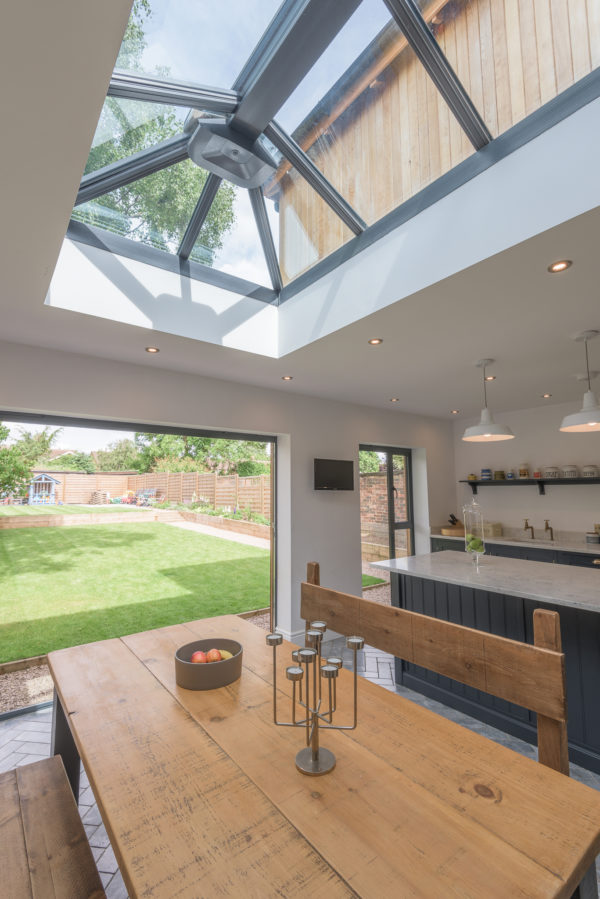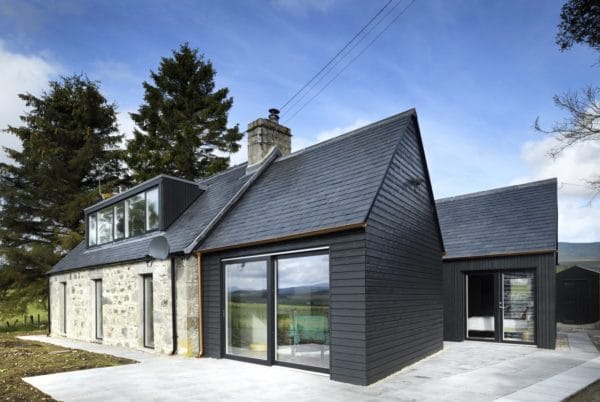400-Year-Old Cottage Renovation with Rustic Charm
Liz and Max Waldron moved into their creaky old cottage in 2006. Back then, the old cider barn behind the property was just an empty shell.
“It had a leaking flat roof, bare brick walls and a cobbled floor laid on earth,” says Liz. “The last owner had used it to store his lawnmower and tools. There were cobwebs everywhere and mountains of dust.
We also found a letter on the worktop from the Hereford Cider Museum thanking the owner for gifting them the original cider press and stone.” The loss of these artefacts was a disappointing blow for the couple.
“We’d have liked to have kept them,” says Max. “We could picture a donkey plodding round in patient circles pulling the huge circular stone which crushed the apples.” The couple had moved to the Forest of Dean from London with their daughter Marina, now 20, in search of a quieter life.
Although they realised things would be completely different in the countryside, they hadn’t quite bargained on exactly how. For instance, they now had two and a half acres of land to look after, much of it consisting of an apple orchard.
They also found they could look out of various windows, with views for miles on end, without seeing another dwelling. When they decided to convert the old cider barn, they discovered their home was a refuge for a rare type of bat.
Extension planning
The Waldrons’ cottage is thought to have begun as a worker’s two-up, two-down dwelling at least 400 years ago and the barn is pre-Victorian.
“Neither are listed and they’re both built of the same local stone,” says Liz. “The barn is attached to the rear of the cottage and runs along its length, with a stable at one end,” says Liz.
“But we could see it had once had a pitched roof as its outline showed up on the adjacent stable. This explains why there were no windows on the barn side of the house which I have to say made those back rooms very dark.”
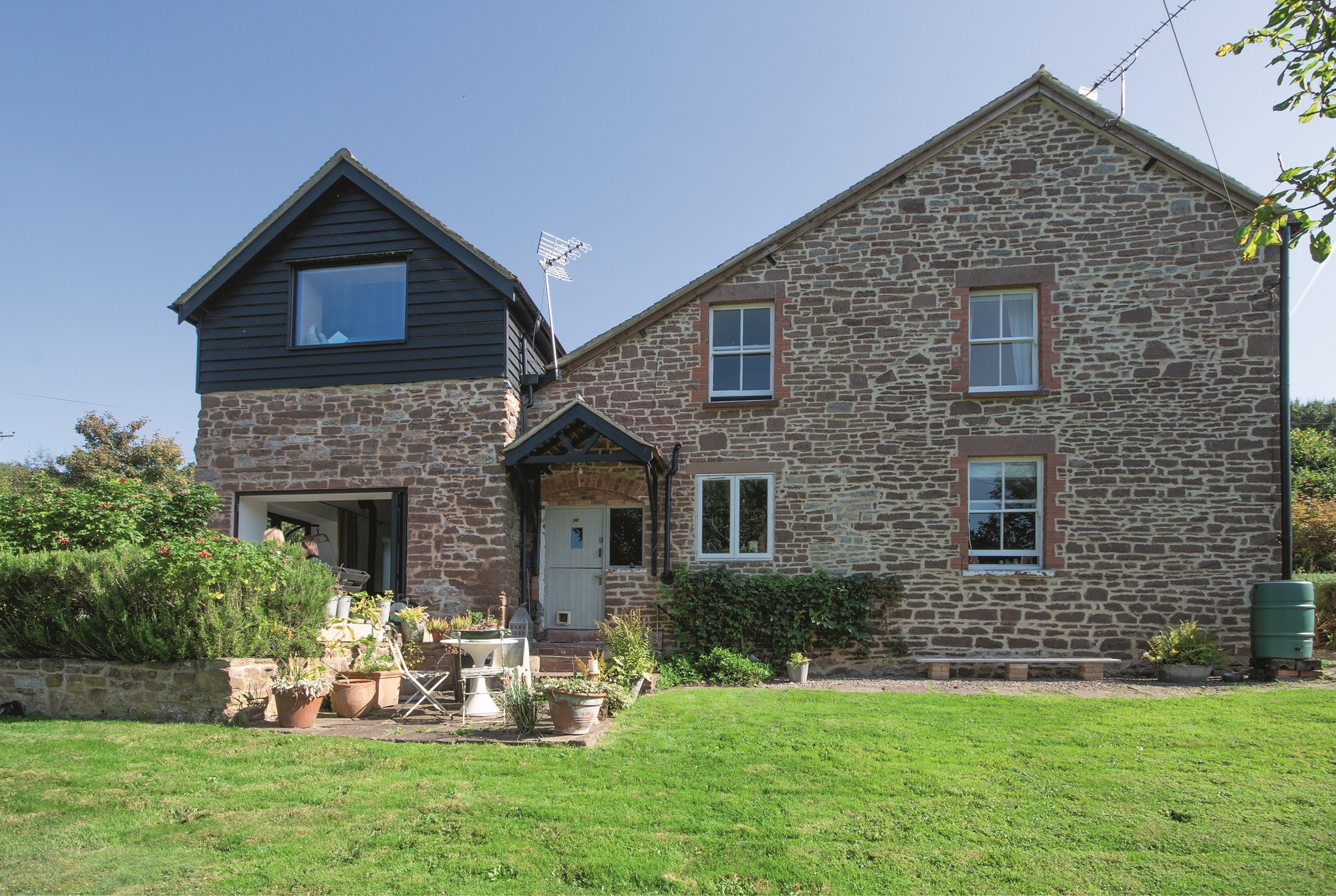
The Waldrons took a photo of the old single storey cider barn when they arrived in 2006. They could see it had once had a peaked roof as outlined on the stable upper wall to the left of the barn.
After a couple of years in the property, Max and Liz decided to expand into the barn to accommodate for a much larger kitchen.
Given Max’s work as a chef and proprietor of a catering company, the culinary zone was key to their home’s success.
They decided to enlist Paul Archer to draw up the initial plans. “He was our London architect who’d done a fantastic job for us in our house there,” says Max.
- NamesLiz and Max Waldron
- OccupationsChef and proprietor of a catering business & creative director
- LocationGloucestershire
- Type of projectExtension & restoration
- Style of the house18th century cider barn
- Construction methodCavity thermal block walls and Featheredge
- Project routeCommissioned an architect, surveyor and two sets of builders. Owner project managed
- Extension size100m2
- Plot size2.5 acres
- Property cost£380,000
- Project costs£165,000
- Project cost per m2£1,650
- Total cost£545,000
- Building work commencedMarch 2008 & September 2017
- Building work tookTwo blocks of seven months
- Current valueApprox £825,000
Achieving planning permission
In 2008, the couple applied for planning permission themselves and it went through without any issues.
Then they employed Mark Rich as their builder who started off the project by knocking through the old kitchen wall into the barn.
“Predictably next day there were freezing temperatures and snow,” says Liz. “With only a plastic barrier between the barn and the house we had to decamp to a relative for a week.”
Both properties are built on a slope, so the barn floor was on a much lower level than the cottage. The builders had to raise half of it and now the Waldrons can walk straight from the old kitchen – now their dining room – into the new.
Liz’s brother, who runs his own kitchen company, installed their new units of reclaimed teak and Silestone worktops at a helpful discount.
Max requested these worktops as they have anti-bacterial qualities, specifically designed to resist bacteria.
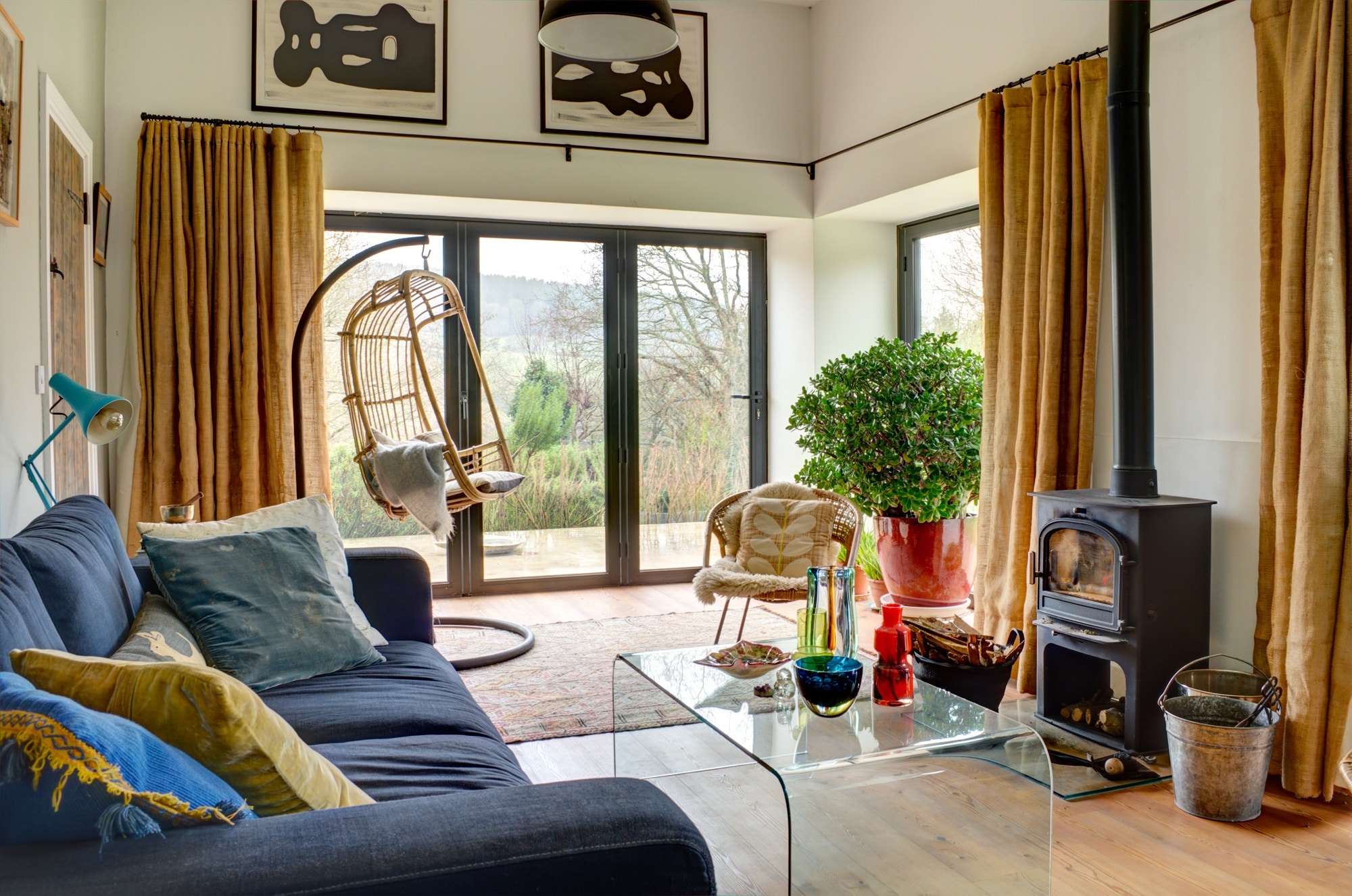
Cider Barn sitting room on lower ground floor: There is a sizeable drop to the lower level sitting room from the kitchen so their builder turned the dividing wall into a tall and wide bookcase on the sitting room side.
But there were hitches. “We were trying to keep as much of the original wall as possible and rebuilding with original stone where we needed to,” says Max.
“The project was ongoing through the winter and the severe weather persisted. One night some of the original wall collapsed with an almighty crash.”
They got the wall repaired and then built a staircase leading from this new kitchen down to what is now a spacious sitting room below. Both rooms have underfloor heating and black slate floor tiles.
Architect Paul also suggested they remove an unwanted second staircase in the cottage to make room for a tiny bathroom under the eaves.
“Until then the only bathroom had been downstairs with chilly brick walls and plastic fittings,” says Liz. “But we would never have thought the new bathroom would have fitted into the eaves so easily.”
It took seven months in all to convert the lower barn which is now kept ultra-cosy with a Norreskoven Mk 2 woodburner.
Construction hurdles
“We did the build in two stages because of the costs,” says Liz. So, nine years after the original works, the couple applied for planning permission again, this time to restore the “missing” upper part of the barn.
It was then they discovered evidence of rare lesser horseshoe bats in the stable, which was attached to one end of the barn.
“We didn’t want to compromise them, so we decided not to develop that space,” says Liz. “We love our bats and the building work was done with real care to them.”
Planning permission again went through without issue because as Liz says, “We weren’t going off-piste, simply restoring the barn to its original size.”
This time they employed Alan Steele, a structural engineer, and the Jenners, a local building family, and work began on this next phase in September 2017.
The brief was to build another floor above the kitchen, plus recreate the same peaked roof as had once existed.
“Our builder told us a neighbour was having a totally new roof and was discarding his old clay roof tiles,” says Liz. “We were able to buy them from him at a very reasonable price. They were a godsend and much cheaper than buying from a restoration yard.”
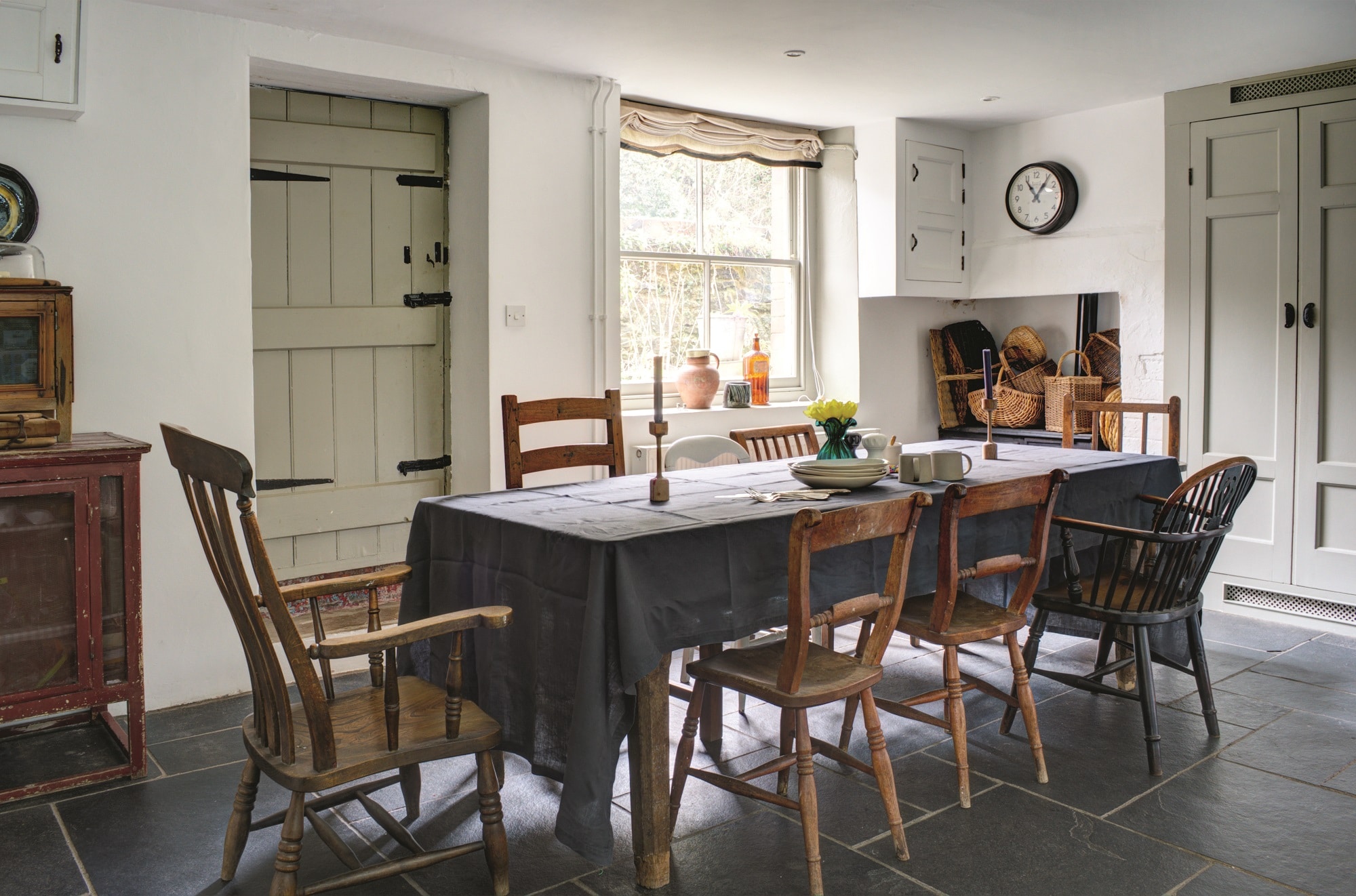
This is on the raised floor of the old cider barn and was converted by Mark Rich Building. Liz’s brother Steve Whiston put in the new units of reclaimed teak and the Silestone worktop, a material which Max says has antibacterial properties.
Max and the builders collected and cleaned the tiles, which were stored in the Nissen Hut in the garden for three months. “Our barn roof is stunning now,” says Liz.
“We can see and admire those tiles through the dormer windows in the library where Ted Jenner has built us some window seats.”
Barn conversion completion
To create access from the cottage to the new upper floor of the barn conversion, the little bathroom that had been fitted into the eaves of their own house had to go.
The builders then created a library on this new upper level, which doubles as a corridor, leading to two extra bedrooms – one with a shower room, the other with a hand basin.
This corridor has a glass floor panel to let light into the kitchen below as well as cosy window seats, oak flooring and Velux windows.
The outside is clad in cedar. Reproduction vintage radiators linked to the cottage’s plumbing system keep this floor warm.
We learned….Project managing is very time consuming. Things constantly change and evolve as the build progresses. Make sure you have the timeline mapped out. Line up good trades in plenty of time if you can. Our initial plumber let us down and we had to put things on hold at one point till we could find a good one who was free. There will be bad days when things aren’t working out – the builders discover rot for example, or the wood is not delivered. Keep remembering this is balanced out by good days when fast progress is made. Look out for sales to buy equipment in advance. We bought all our bathroom supplies ahead of when we needed them. Yes, it seems they always have sales, but some are much better than others! |
The couple’s daughter Marina has upgraded from a dark bedroom near the road to the new large ensuite with a huge picture window overlooking the hills.
To maximise space, the couple considered sliding pocket doors in the bedrooms, but ultimately went with hanging units.
“We decided to put in barn-style doors for the bedrooms,” says Max. “They hang instead of being hinged and open sideways to give us more space.”
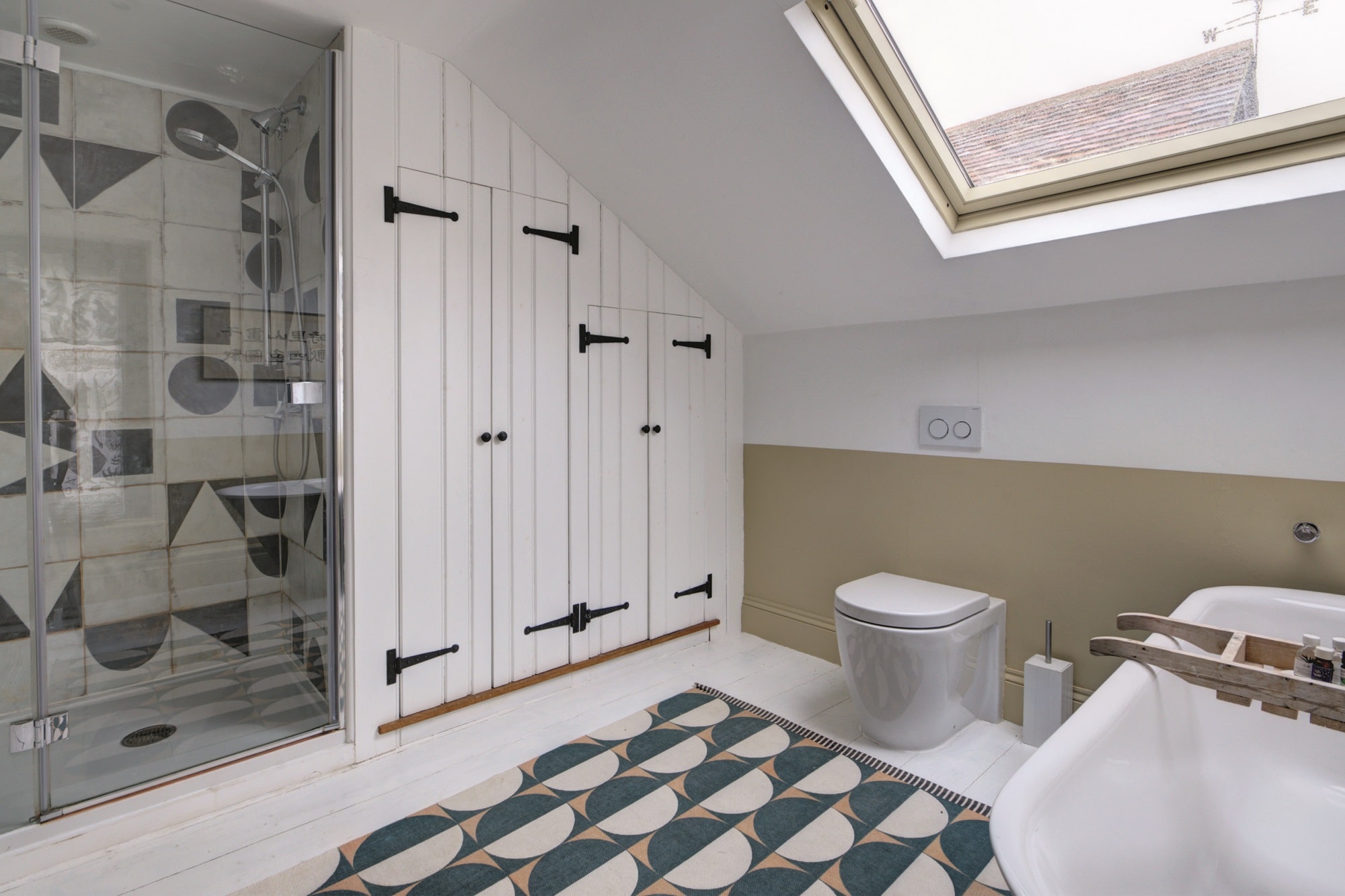
Marina’s en suite bathroom: The shower, sink and w.c are from Bathstore and there is underfloor heating beneath the tiled floor.
To compensate for the lost bathroom in the cottage eaves the Waldrons asked the builders to convert Marina’s old bedroom into a big master bathroom with bath and shower.
In here they recycled a Velux window light from another room into the sloping ceiling, hid existing and new pipework behind the eaves, and installed a trapdoor for the motor for the inline extractor fan.
They also changed the radiator from oil-fed to electric and the lighting system. They’ve fitted an Albion bath, a Mira shower, a loo and Eileen 75 basin.
Mandarin tiles line the shower area and their joiner hand-made new storage cupboards in bead and butt boarding with hand-beaten traditional style hinges from Anvil.
The construction time for the upper barn was another seven months and Liz says that restoring both floors of the barn has added 100m2 to the property.
“People have told us that they can’t believe the second floor is new as it fits in so well with the rest of it,” says Max. “Now we have a lot of friends to stay and the extra bedroom in the barn has been extremely useful,” says Max. “And the cottage is so much lighter now, which is transformational.”
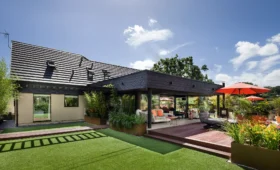
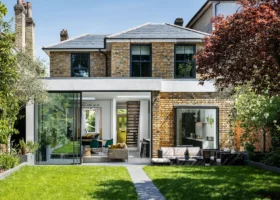






























































































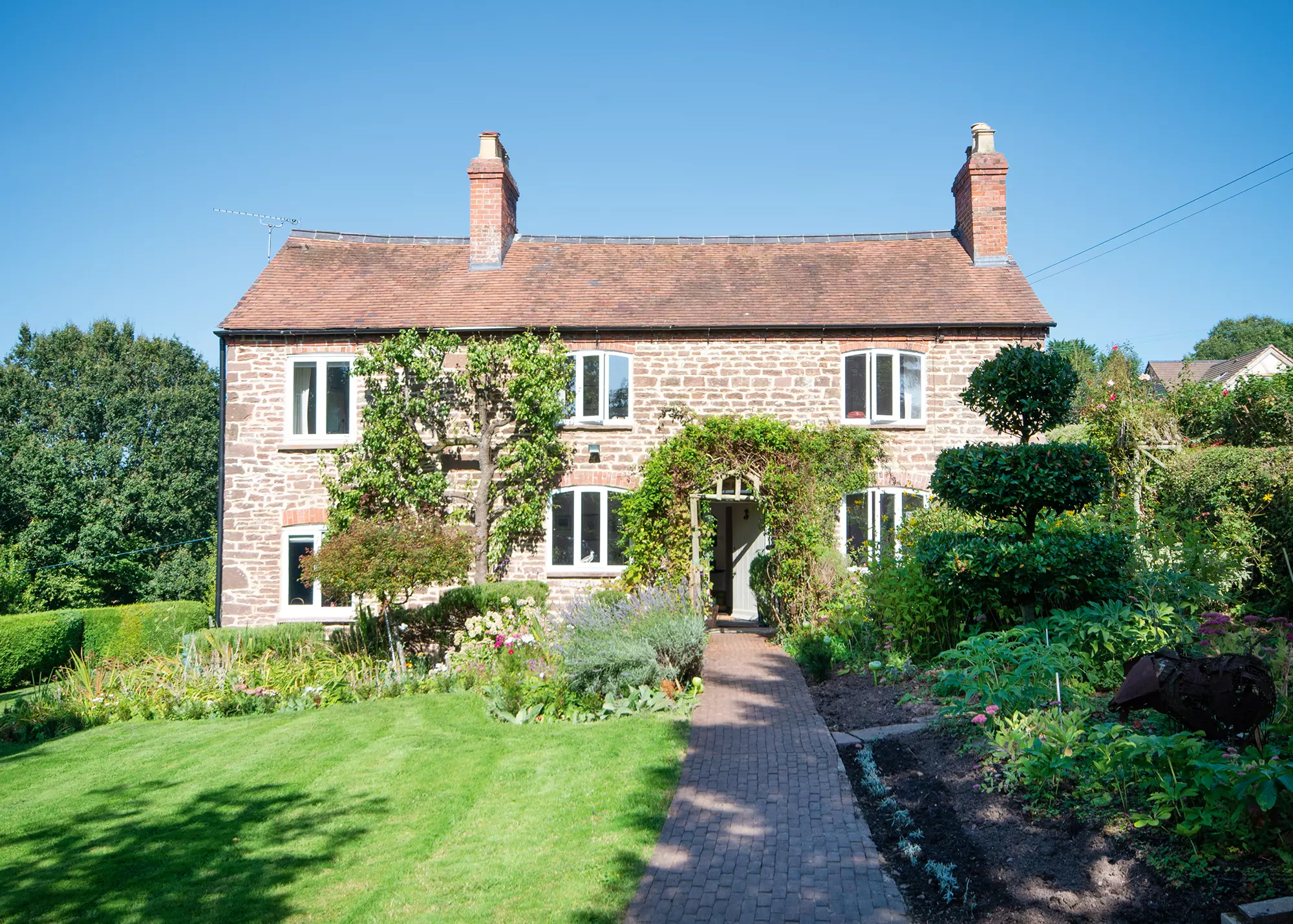
 Login/register to save Article for later
Login/register to save Article for later
