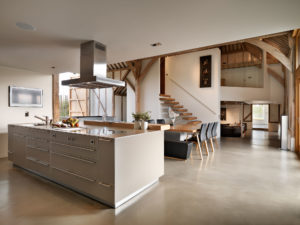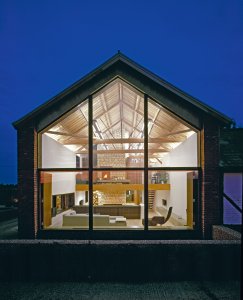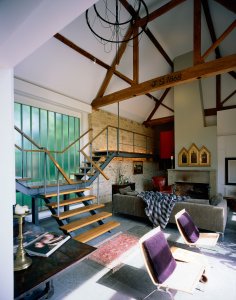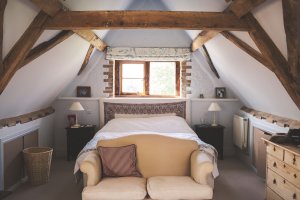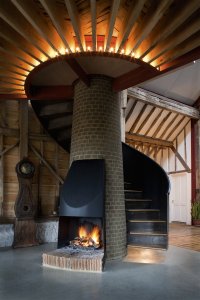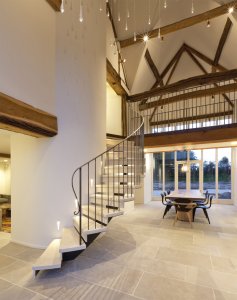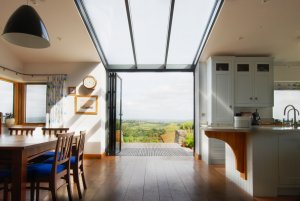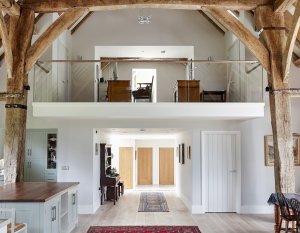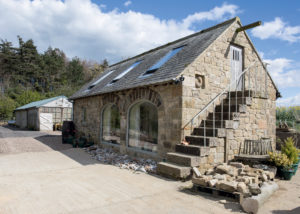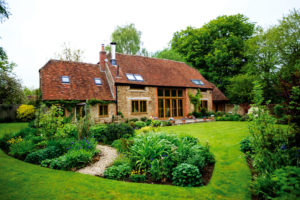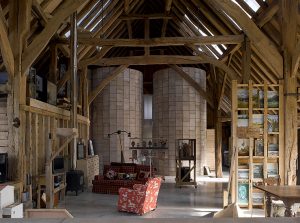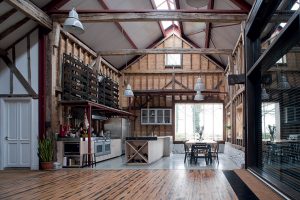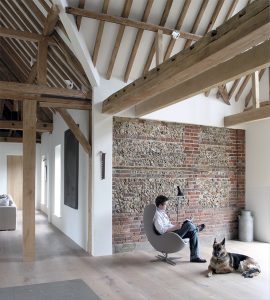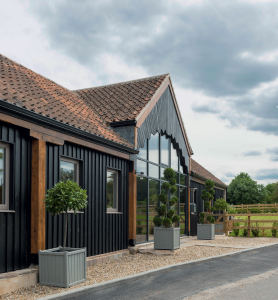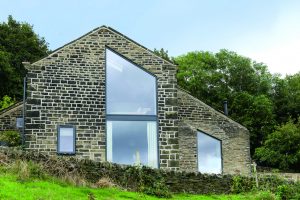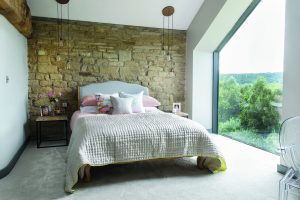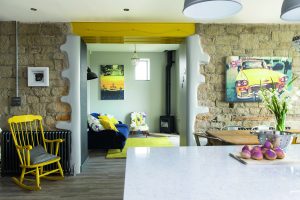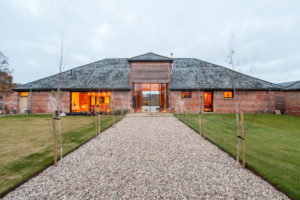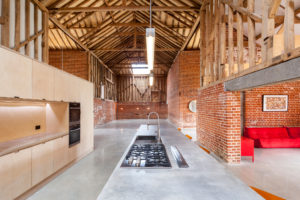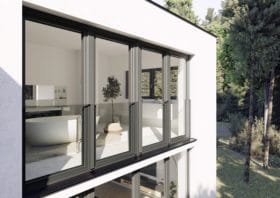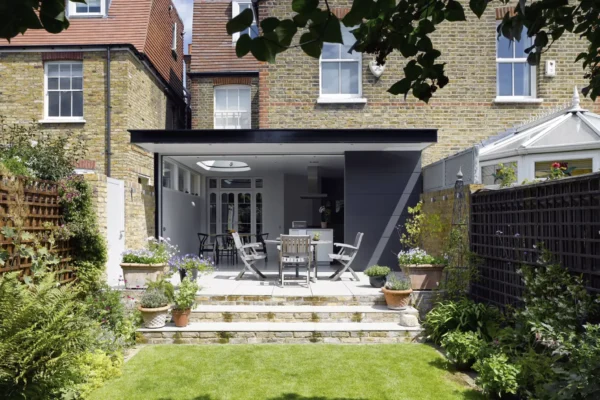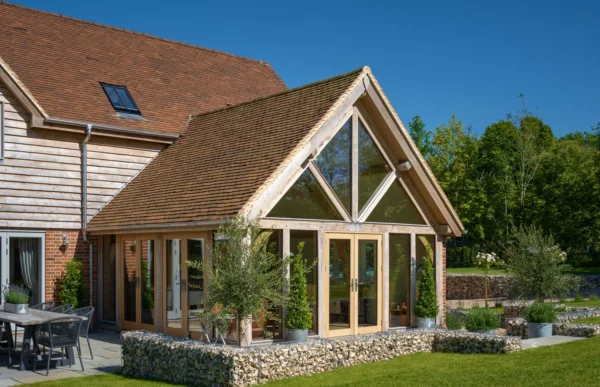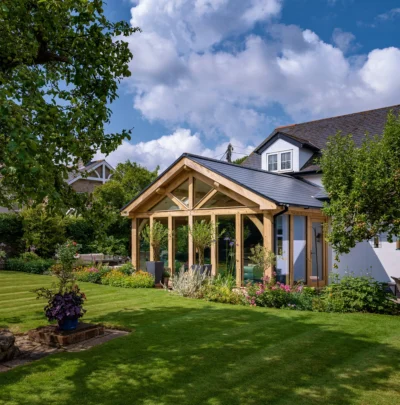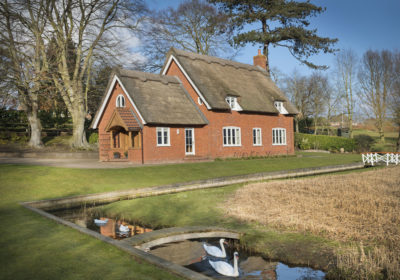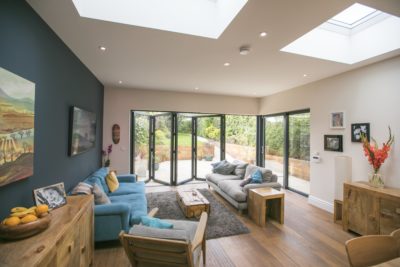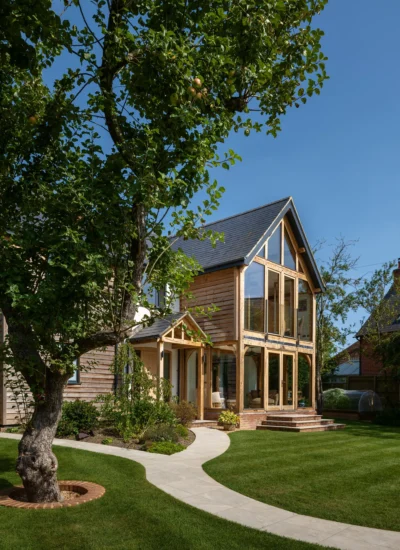Barn Conversion Ideas
Finding rural land that is suitable for constructing a new home is becoming increasingly difficult, as planning laws tend to restrict development in green locations.
However, there are other opportunities available. Thanks to changes in planning policies, it has now become easier to create housing in the countryside. Barn conversions are a simple way to create a bespoke design, as they often don’t require detailed applications.
Barns are a typical feature of the English countryside, with many having become redundant over the years. These buildings offer vast amounts of space and, done well, can be transformed into amazing abodes.
At Lapd Architects, by following this route we’ve been able to create many innovative dwellings for clients in locations where it would’ve been difficult to erect a new build.
This article sets out common features and design approaches to make the most of your conversion.
Adapting the barn’s layout
It’s interesting that, from afar, you rarely notice barns in the countryside, as they blend in so well. Perhaps it’s due to the fact they don’t tend to have windows, or aren’t shouting for architectural attention.
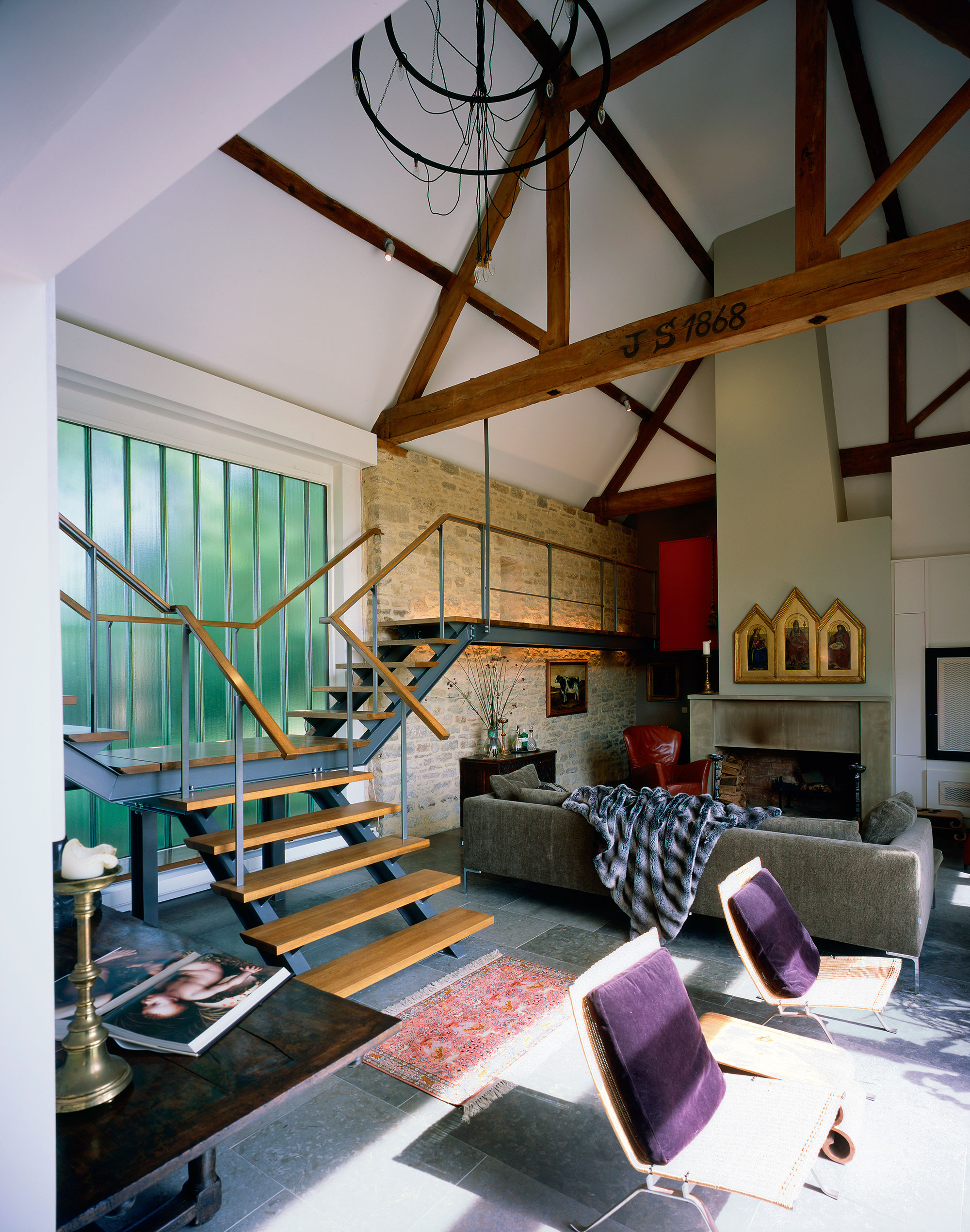
A feature staircase provides access to first floor accommodation either side of this stunning atrium. This project is the work of Studio Mark Ruthven
However, while they can seem insignificant on the outside, up close I’m often surprised at just how big in plan and height they can be. As such, they offer a lot of freedom when designing a home.
You should aim to take a barn’s large footprint and height into account when planning your conversion. It’s these details that have the potential to create a spectacular zone.
Read more: 15 steps to a successful barn conversion
With some projects that I’ve worked on, however, the space available was so considerable that we had to think how to prevent the volume from feeling too overbearing.
Entrance to your home
Most barns have a large access gate and, if you are lucky, maybe a side or rear access. The walls tend to be clad in wood or brick with a simple roof above.
You should work to envision your proposed entrance and light source from the the start of the process.
Creating an entrance into your dwelling from which the scale and height of the building can be appreciated works very well.
Revised floor plans
If the existing structure is a rectangular shape with a central access point, it’s a good idea to set the first floor accommodation to either side of a large atrium (the double-height space in the middle).
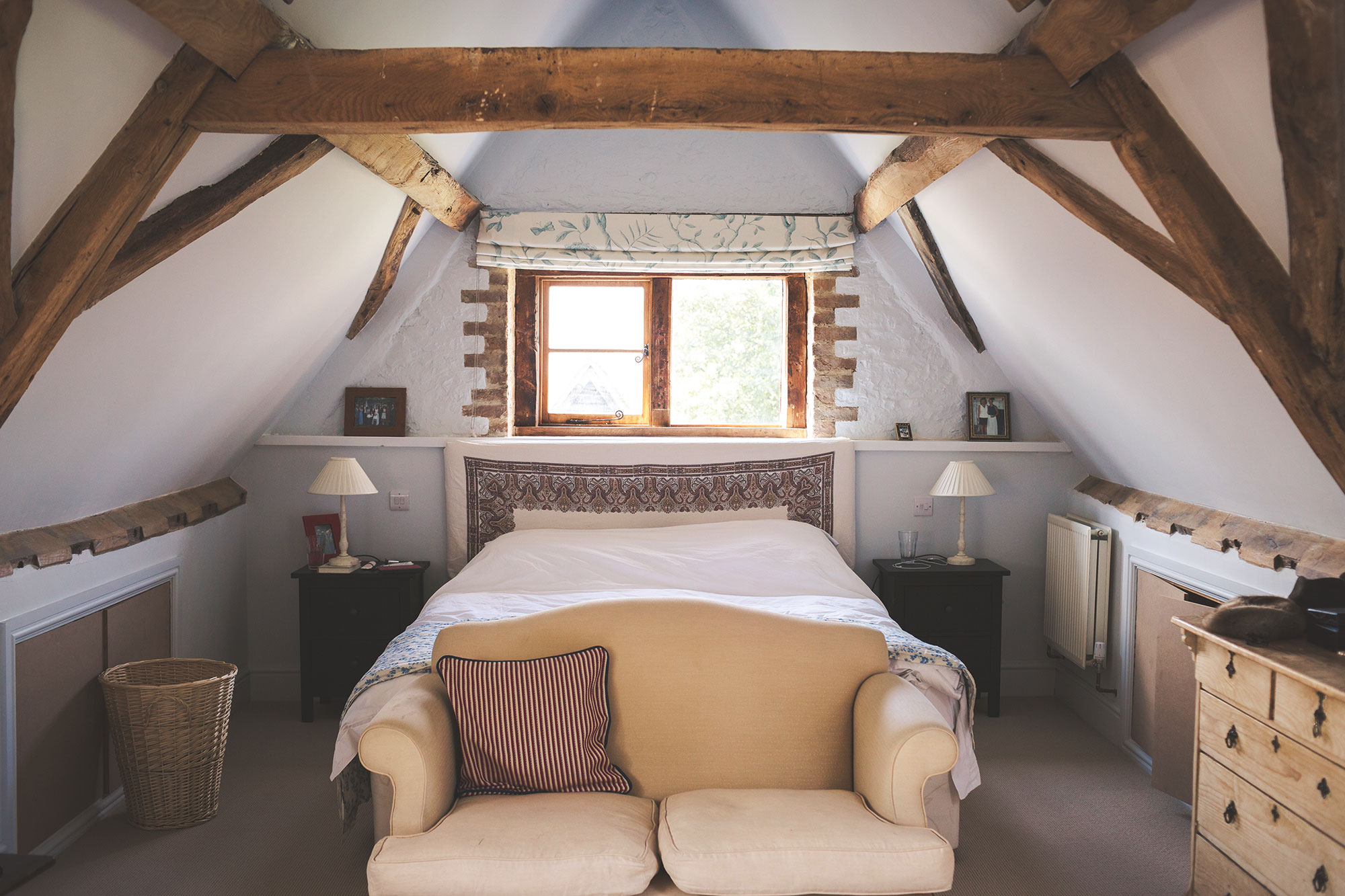
In this barn conversion by LAPD architects, the roof trusses were adapted to create first floor accommodation. The internal timber frame and added insulation create thick walls, which act as very effective sound deadeners, and deep window sills that boost character
This will create a dramatic look whilst emphasising the height and helping to distribute natural light deep into the plan of the building.
We often install a feature staircase off this kind of central zone alongside galleried landings. The landings will then lead to first floor bedrooms located either side of the atrium.
If your flight is within an open-plan area that incorporates the kitchen, you will need to address fire escape measures in the detailed design.
This kind of scenario is likely to require the installation of a sprinkler system to ensure the layout complies with fire regs.
Open-plan and zoning spaces in your new home
Open-plan design often lends itself to barn conversions. However, it is possible to have too much of a good thing. Sometimes the floor space is too great for simply an open-plan living space.
Consider locating spaces such as a study or downstairs bedroom to one side. The areas that do not need a view out, such as toilets, bathrooms and utility rooms, can be placed against walls.
Adding mezzanines & variations in floor height
If the floor plan is very large, try using levels, such as mezzanines, to break up spaces with different uses. We recently converted a former pig barn and used variations in floor height to successfully separate living areas from the bedrooms. This was not only functional, but also added character to the home’s interiors.
Even if the lower storey is expansive, the space available in the roof may be restricted. Ask your designer to produce section drawings of the building. This should allow you to work out how much of the upper level could be used for accommodation.
Vaulted ceilings & accommodation in upper storeys
Original barn structures are unlikely to have a first floor so this will be a key structural intervention onto the building.
If the existing plan is relatively large, it is a good idea to install tall ceilings. This will prevent the spaces from feeling overbearing. If the ceiling is too low, this can create oddly proportioned and oppressive rooms.
The new upper level will need joists and other supports to hold it in place, which can be quite thick. The roof will need to be insulated, too, so the available space upstairs can start to get restricted.
However, I’d expect that in most barns there will be usable areas within vaulted ceilings.
Glazing & natural light
As barns tend to be much bigger than standard homes, it’s imperative that they are light-filled.
If approval for the scheme was granted through permitted development, any changes made to the barn’s exterior will probably need to be kept to a minimum. However, you may be allowed to install a few rooflights.
If the structure is very wide, it is good to locate glazing near the ridge of the building. This means that natural light can flood through right into the middle of the home.
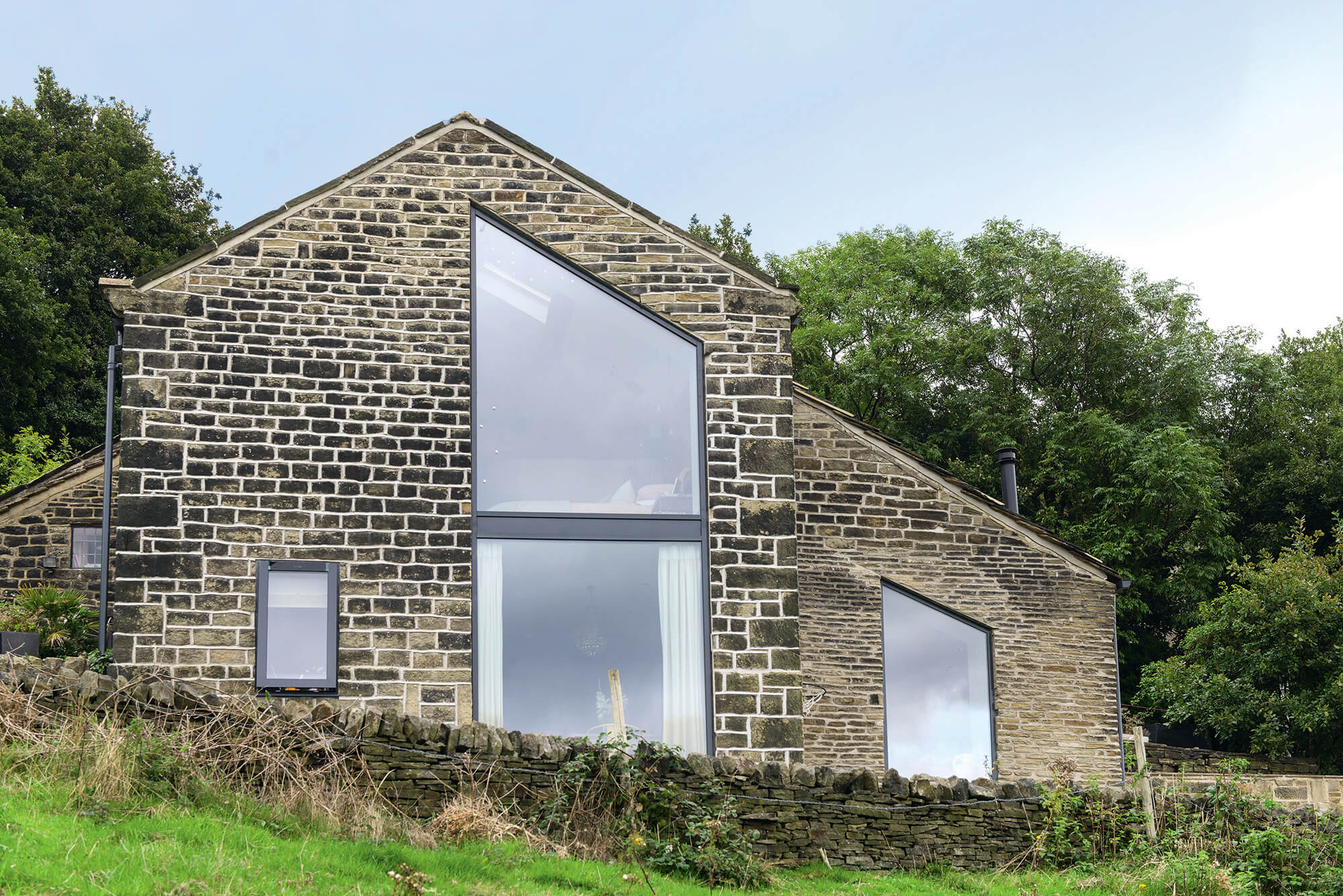
Emma Gordon’s methodical approach to project management proved to be a success. She took on the challenge of transforming a 200-year-old derelict barn into a stunning home. Read more about this characterful barn conversion with a contemporary twist. |
You could install several rooflights side-by-side and one above the other down the roof to bring a strong burst of natural light into vaulted first floor bedrooms.
Skylights above staircases often create well-lit and dramatic spaces, too.
If you’re not so keen on rooflights, there are alternatives to consider. Dramatic full-height floor-to-eaves glazed panels can draw light into an upper floor, for instance.
Glazing ideas for barn conversionsMost agricultural buildings won’t come with the number of suitable openings for the windows that a modern home requires. And a conventional domestic window arrangement is unlikely to work in a barn. You need to carefully balance allowing natural light inside without impacting on the character of the barn. Here are some popular solutions:
|
Conserve vs update
Barns were originally built to protect farmers’ valuable assets, such as produce or animals, Hence, they were very well built – so much so that many have become listed buildings.
They may have since been neglected, but their sturdy structural fabric can still be used for a successful project.
Some wonderful agricultural properties are protected by reason of their contribution to their setting and their special form of construction.
Don’t be put off by this. Most local authorities would prefer to see the continued use of such influential buildings in their area rather than have them fall into disrepair.
Listed building & restrictions
If the barn is a listed building, you will need to be more sensitive in your scheme. However, you can still capture many of the design ideas mentioned in this article. For instance, you may have to retain the original trusses, meaning you’ll need to consult your conservation officer before adapting these elements to allow access to upper storey rooms.
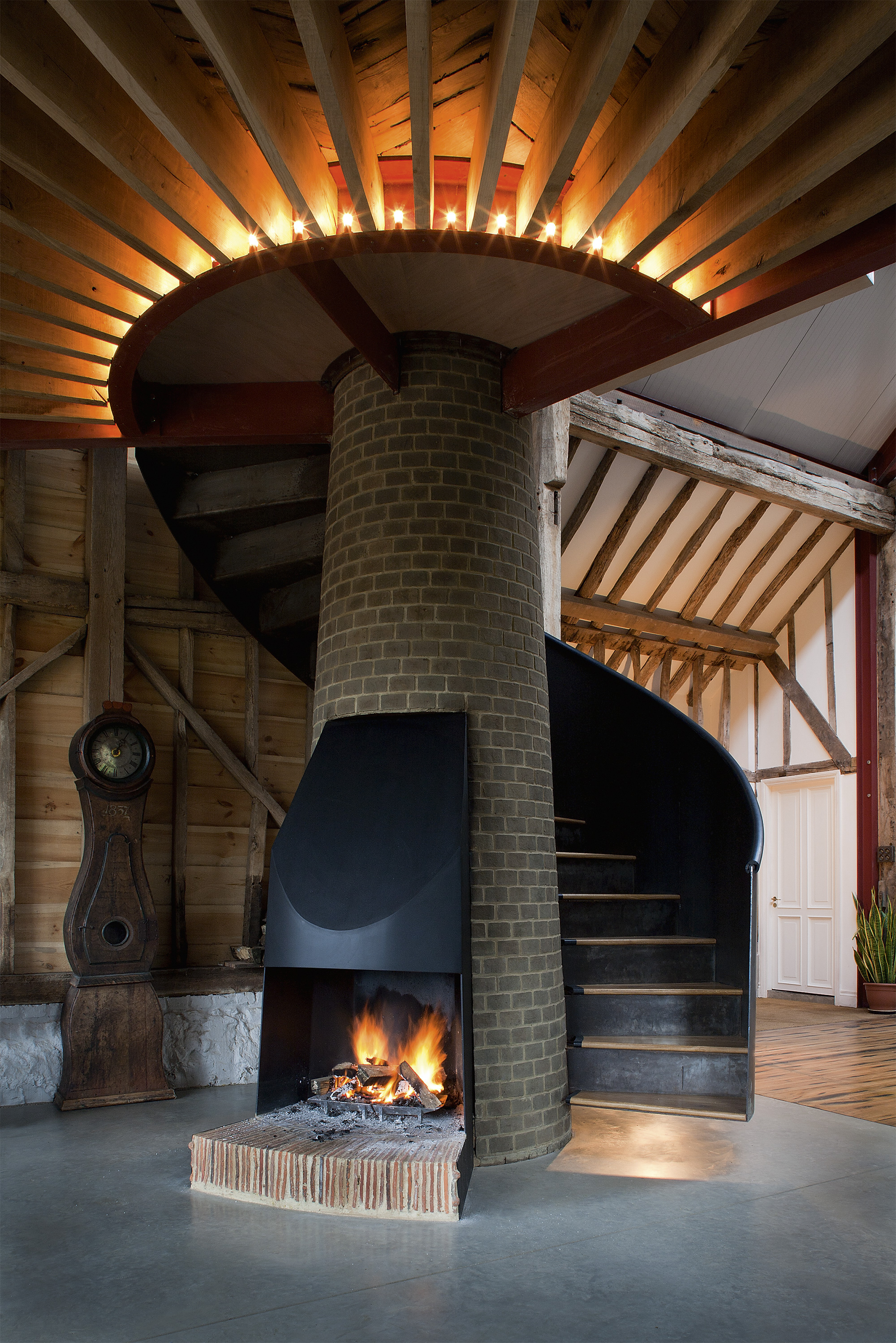
Architects Liddicoat & Goldhill designed a steel staircase to wrap around the existing brick chimney in this converted agricultural building. The flight leads up to a mezzanine bedroom while adding wow factor to the living area
Always get the planners on board at the outset and highlight how your design complements the barn and ensures its longevity.
Older barns were built directly onto the earth with little or no foundations. You may find a low brick plinth wall which the timber frame has then been built onto, or a complete stone wall.
As a first step, I would suggest that you appoint a structural engineer to ascertain if the existing structure is workable. Then set out a strategy with your designer to make sure the conversion will last.
Adding interest with historical features
A brick plinth wall is often in good condition and worth retaining. The same goes for roof structures, as they tend to have elegant trusses made of substantial timbers that will undoubtedly add interest to the finished home.
Note that the main roof trusses could be reused but the thinner rafters between them are vulnerable to warping and may contain rot, so it is likely you’ll need to replace these.
Timber cladding is a much sought-after finish for barn conversion projects, regardless of whether the original structure had this or a concrete exterior. Timber works well with the surrounding landscape and is often considered appropriate and acceptable by planners.
If the building’s walls are all stone, then it’s generally best to introduce an internal timber frame to add insulation layers to the inside of the structure.
You do end up with thick walls, but this adds to the character of the spaces, giving you deep window reveals which can be splayed to create attractive features. This in turn will provide large window sills and act as very effective noise insulation.
Building an extension
If you find you need additional floor area, this is possible to achieve by constructing an extension.
However, rather than copying the design or form of the original structure, we often create an addition that is in-keeping with the vernacular yet clearly distinctive in its own right.
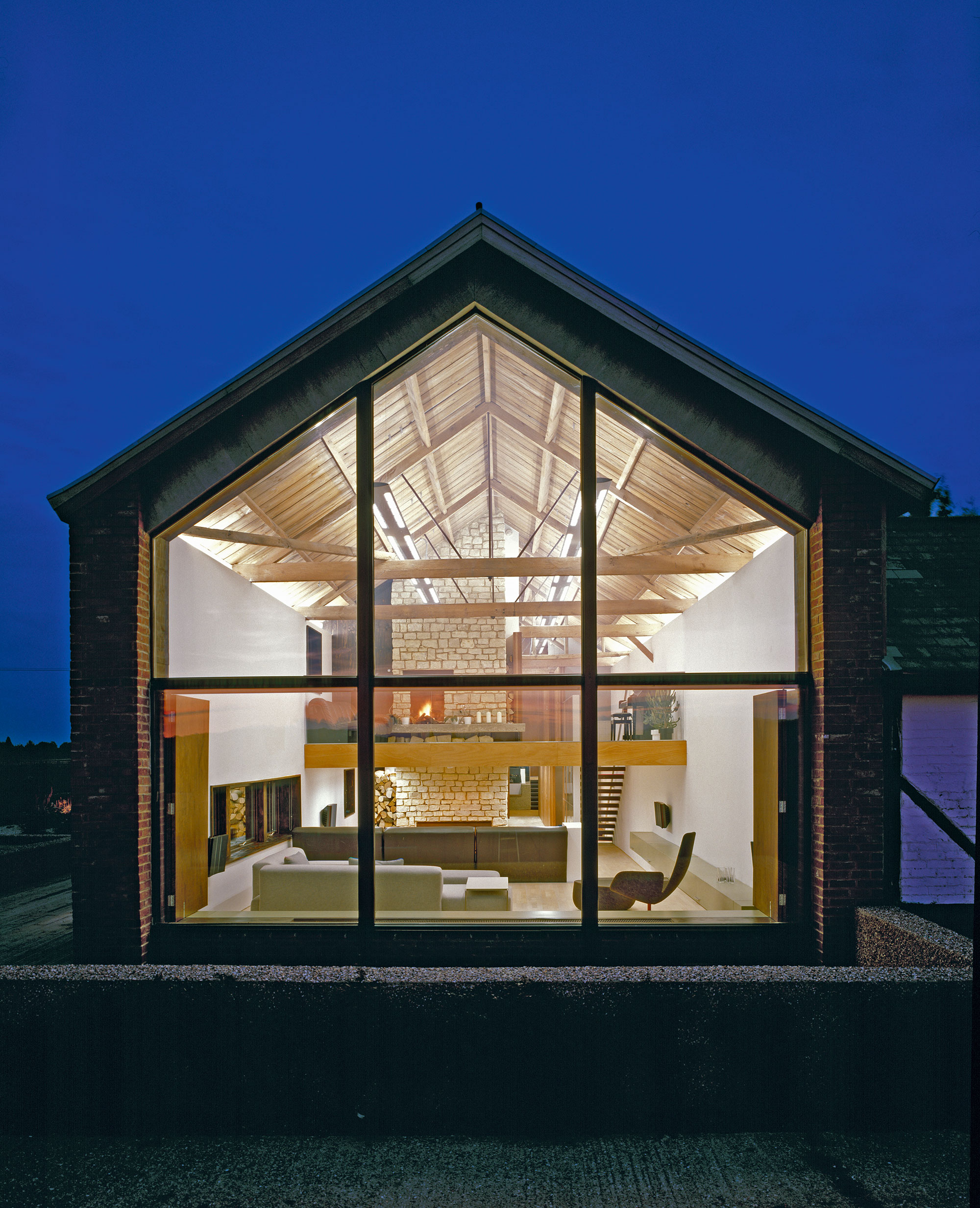
The glazed gable in this conversion by Nicolas Tye boosts the inside-outside feel in the living areas, while allowing for expansive views of the countryside
Such additions can achieve a very contemporary look, thanks to featuring large expanses of glass to help bring the outside in. They’ll also show how the original structure has developed over time, creating architectural interest.
Extensions are not possible under PD rights, so you will have to submit a full planning application for this.
Other considerations
Have a look at countryside locations where you’d like to build your home and perhaps you’ll see agricultural buildings with potential to become a stunning abode.
Many people love the fact that they are writing the next chapter in a barn’s history. Once you start to develop the design, I think that you’ll grow to love some of the original features that need to be retained – and will likely end up with them clearly visible in the finished dwelling.
A barn conversion gives you the opportunity to create a beautiful bespoke home for you and your family, both preserving and creating new heritage in one fell swoop.
Do I need planning permission to convert a barn?Permitted development (PD) rights for change of use of agricultural buildings to residential only applies in England. While this is not done under a full planning application, you will still need to notify the council. Check if your council asks for prior approval for contamination, noise impact, flood risk and vehicular access. The local authority will also assess if there is any harm in changing from agricultural to residential use. This process is not as easy as the headlines would suggest, but it is still simpler than the former route of making a full planning application. Other caveats dictate that the agricultural structure must have been in existence as of 20th March 2013, and established for 10-plus years prior to this. The maximum size of dwelling allowed under PD rights is 465m2 either as one residence or split into several homes – up to a maximum of five. Bear in mind that you have to use the original structure, so you cannot knock it down and rebuild. Balconies are not permitted on barns. Read more: 23 projects you can do without planning permission |
Top image: Simple, sleek glazing punches through the walls at Church Hill Farm, maximising views and emphasising the proportions of the original barn entrances. The project is by David Nossiter Architects. Photo: Steve Lancefield
































































































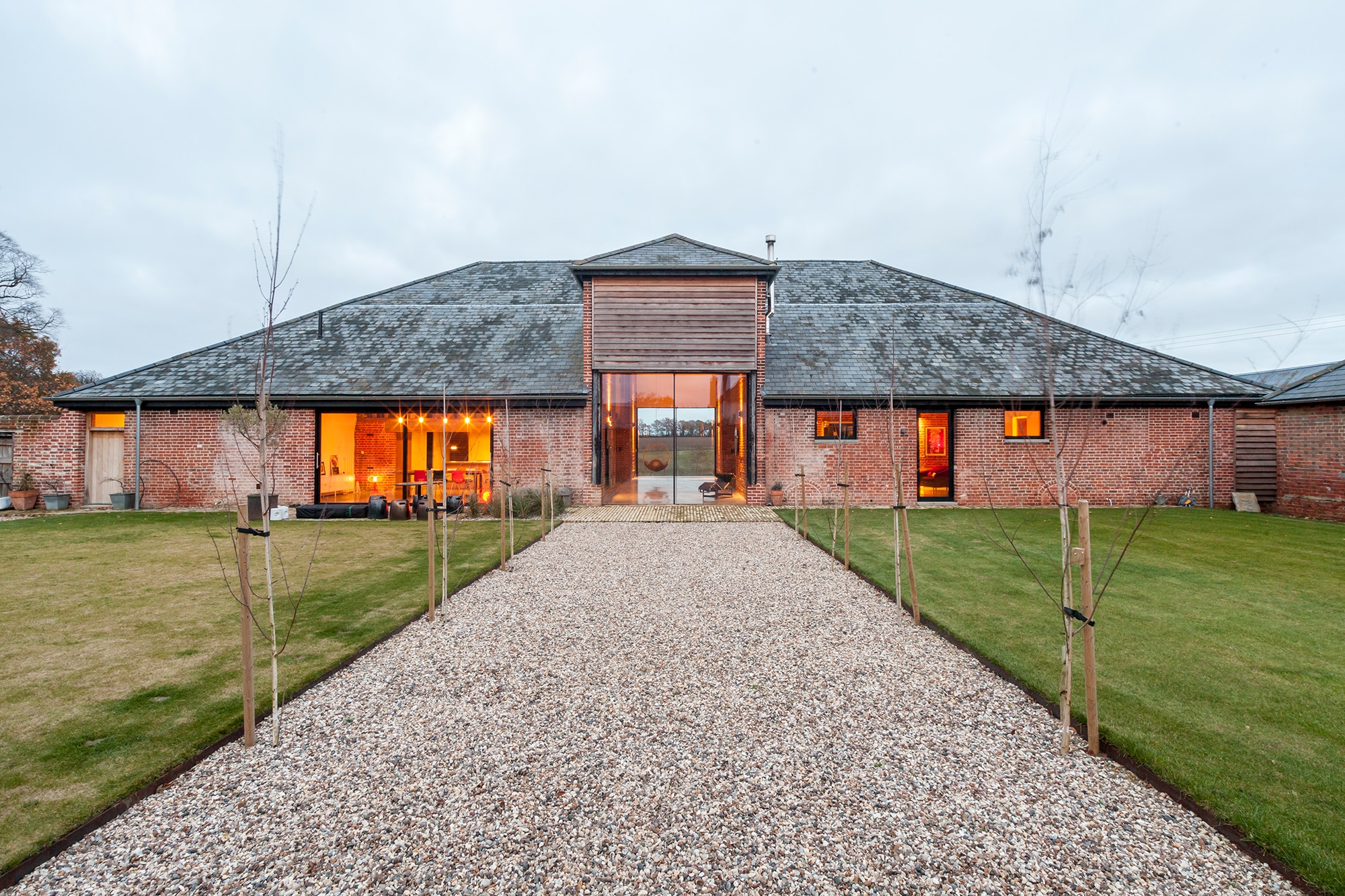
 Login/register to save Article for later
Login/register to save Article for later

