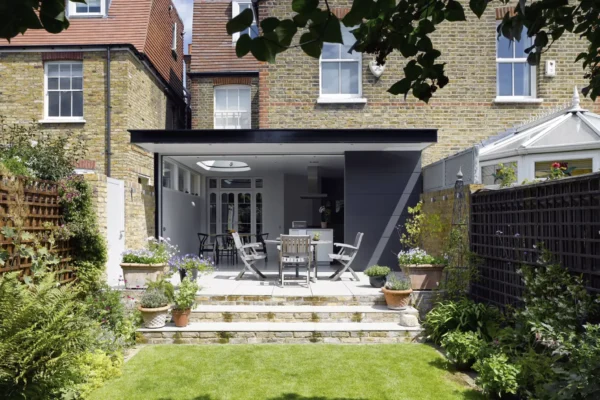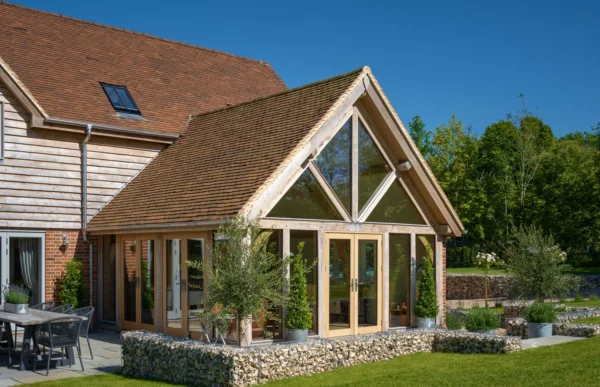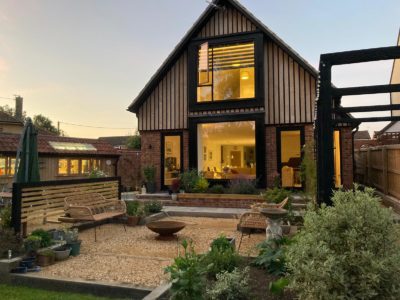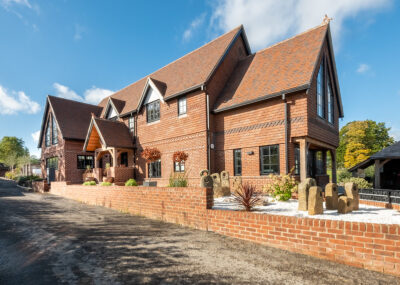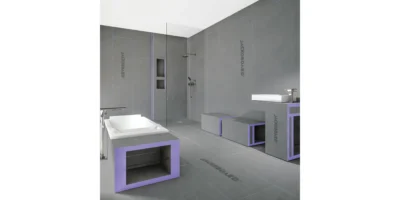Stunning Mezzanine Ideas for Your Home
Mezzanines are areas that sit above a larger, double-height room, typically overlooking the space below.
With open-plan living more popular than ever, these designs can offer a cosy, private zone or form a bright and airy gallery hallway to upstairs rooms. Voluminous double-height structures lend themselves perfectly to this.
This is why mezzanines are a popular feature in barns and other conversions.
Houses with vaulted ceilings are another style that partners well, including designs that look to make the most of exposed structural frames.
But mezzanines can be great for creating useful compact areas, too. Integrating a raised sleeping platform with storage space below is popular, for instance. The golden rule is to keep the mezzanine in proportion with the area beneath it – avoid covering more than 50%.
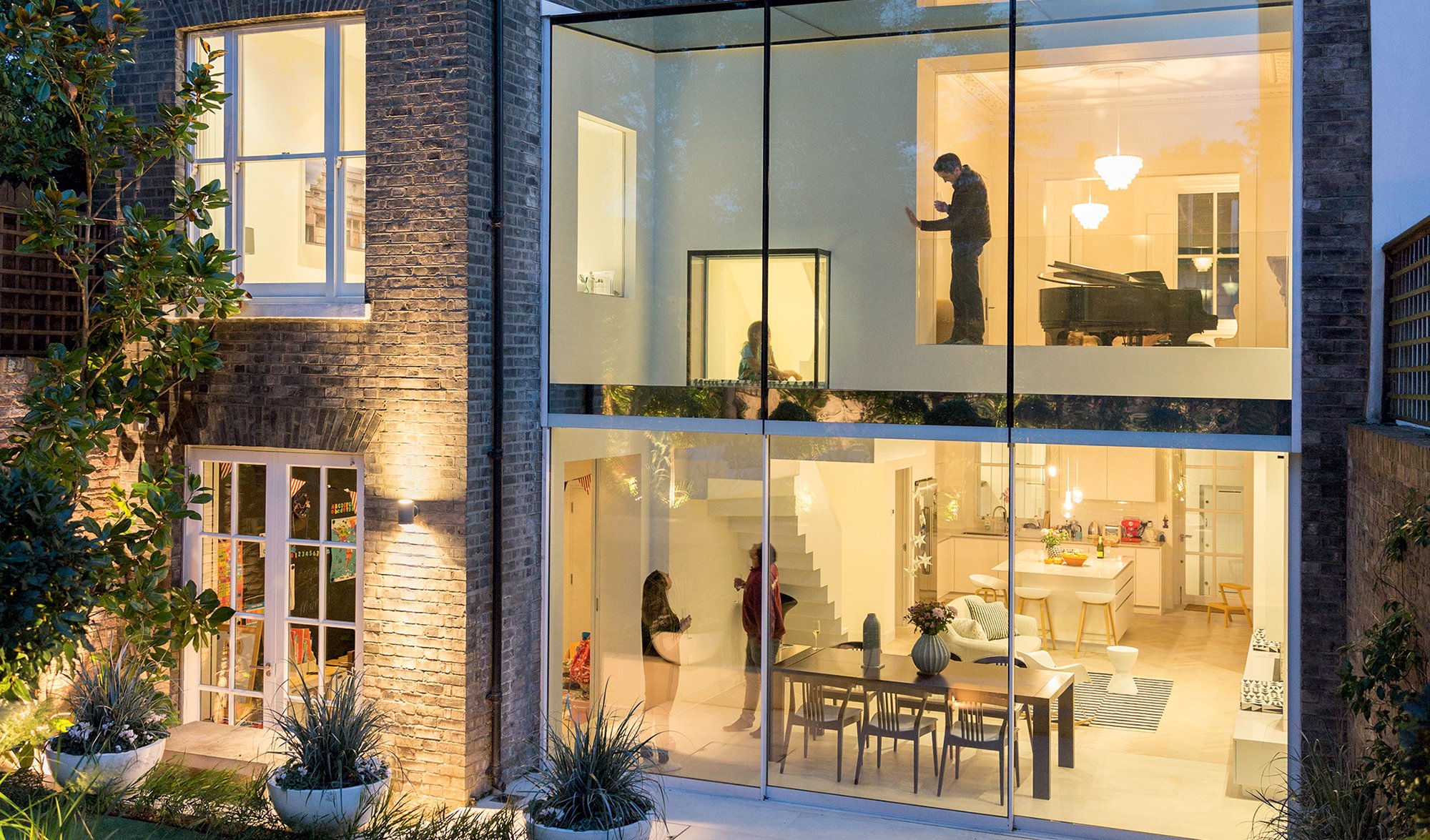
Designing a Mezzanine
Consider how you intend to use the raised zone. The key thing is to make sure there’s sufficient headroom, both in the mezzanine and in the room directly below.
Aim to create enough space to stand up without hitting your head on the ceiling. This applies even if the area is being used as a sleeping platform.
In most cases, the structural fabric of the mezzanine remains exposed to the floor below, so material choice is important.
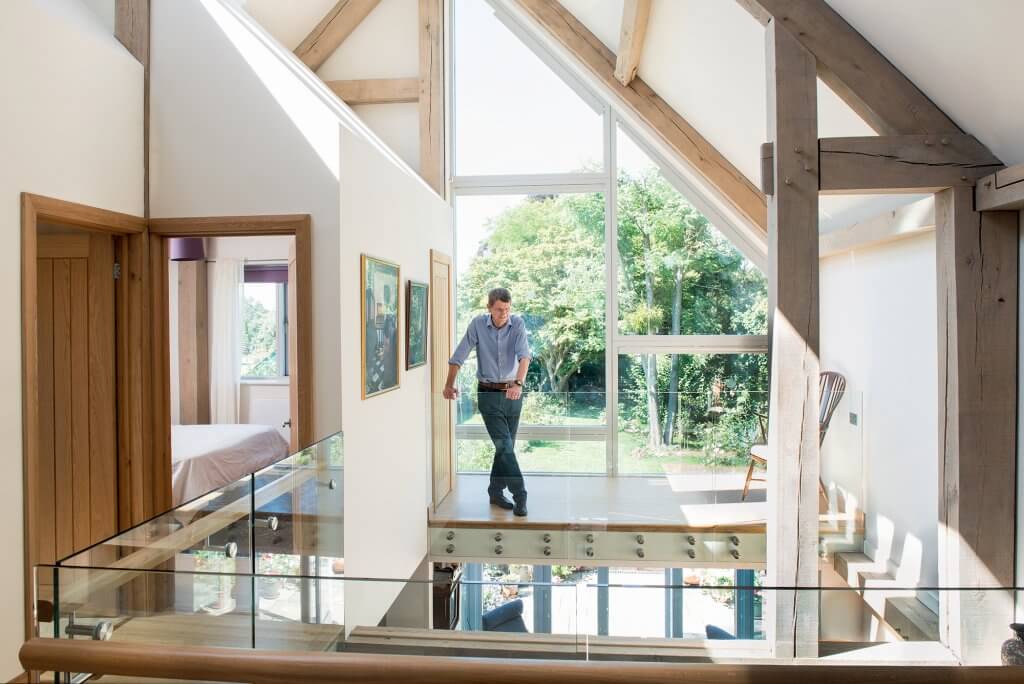
Glass mezzanine and adjacent galleried landings
For instance, could metal beams and meshed balustrades bring an appealing industrial edge? The sense of connection between upper and lower spaces is crucial – a glass balustrade will help to blur boundaries, while a wooden rail could suit an exposed timber frame.
Think about how you want to physically connect the spaces – is there room to integrate a standard staircase? Alternatively, a spiral flight or a ladder will take up the least floor space and could become an eye-catching detail.
If you’re reworking an existing property, planning permission is not generally required. This being said, you should always check with your local authority.
Ripping out or adding new floors will alter the structural loads in your building. A structural engineer will be able to calculate the type of support necessary.
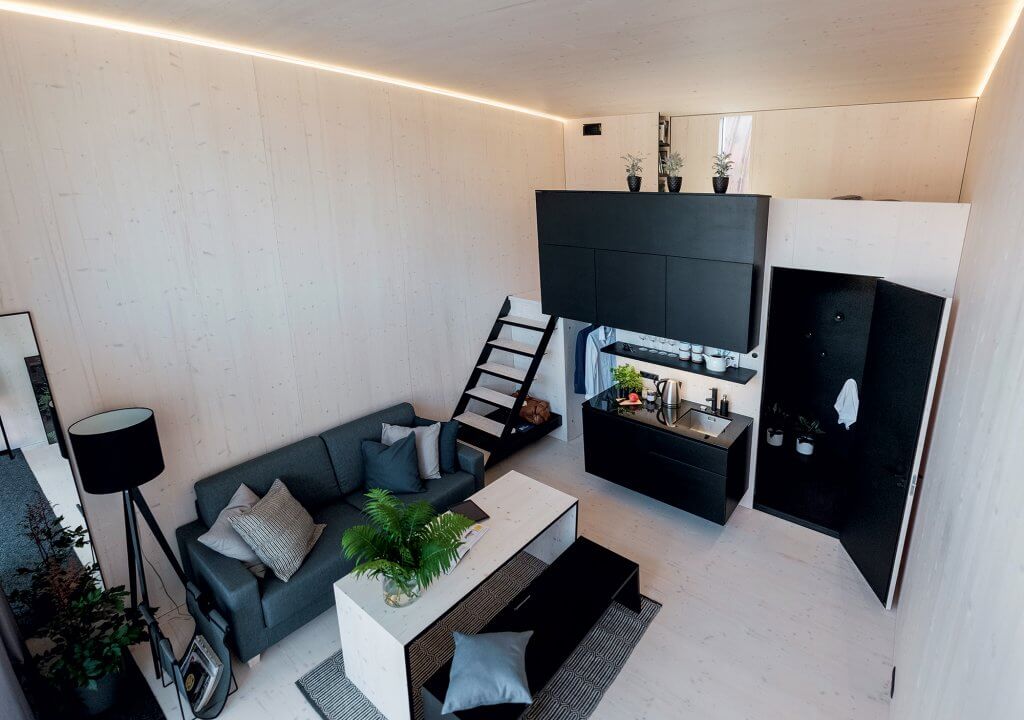
Back-lit mezzanine by Koda
Always carefully plan heating, ventilation and lighting.
Expert view
Sasha Bhavan, senior partner at architectural practice Knox Bhavan, shares her top tips for incorporating a mezzanine level
What type of property is best suited to this feature?
A double height space is always uplifting and a mezzanine will help to create a dramatic sense of volume.
If you’re building a new house, you can integrate the feature very early on in the design process, but you can also work this element into an existing structure by removing part of an upper-storey floor. These are popular additions to tall vaulted ceilings, but will make a great feature regardless of the overhead shape.
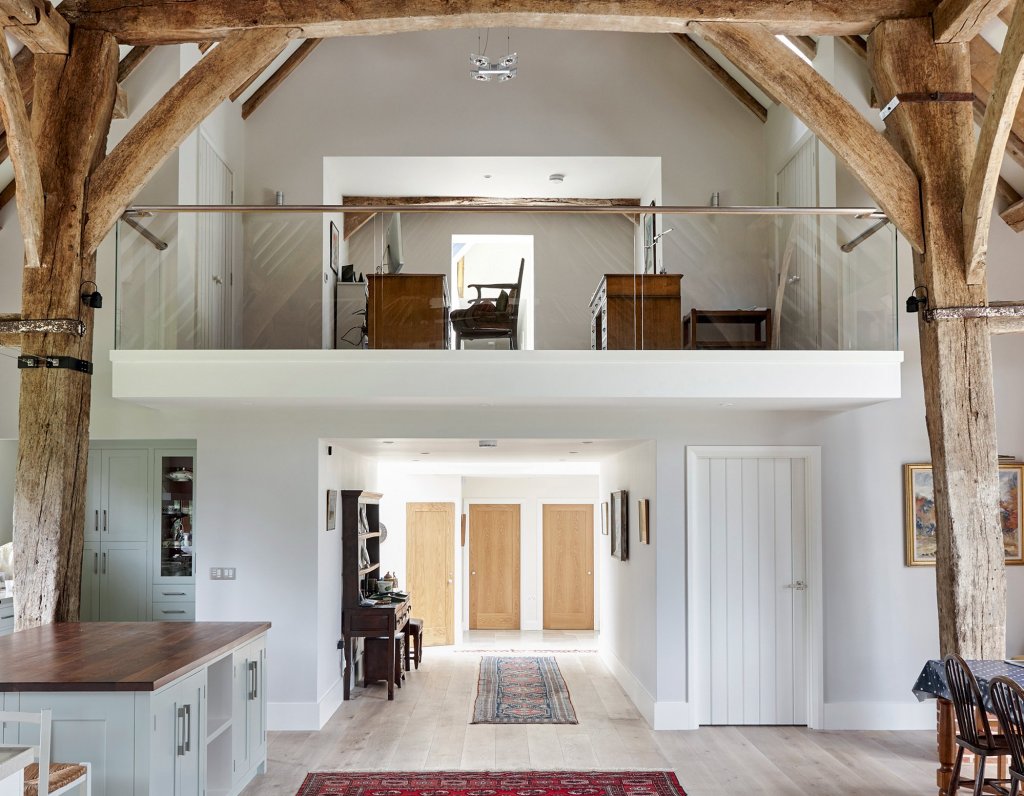
Barn mezzanine with glass balustrade by Bisca
Eye-catching staircases work well to link a mezzanine with the floor below, but the right style will very much depend on the specific circumstances. You can use quirky, space-saving left-foot/right-foot paddle flights if an alternative means of fire escape exists.
What’s the difference between a mezzanine and a gallery?
I suppose you could say the former is a space big enough to sleep or live in. Whereas the latter might be narrower.
However, I wouldn’t split hairs. Both are used to describe a zone overlooking a double-height volume into a lower storey.
What are the main considerations when including a mezzanine?
You may be building from scratch or integrating into an existing property.
Either way, the key design factors remain the same – structure, height, light and drama.
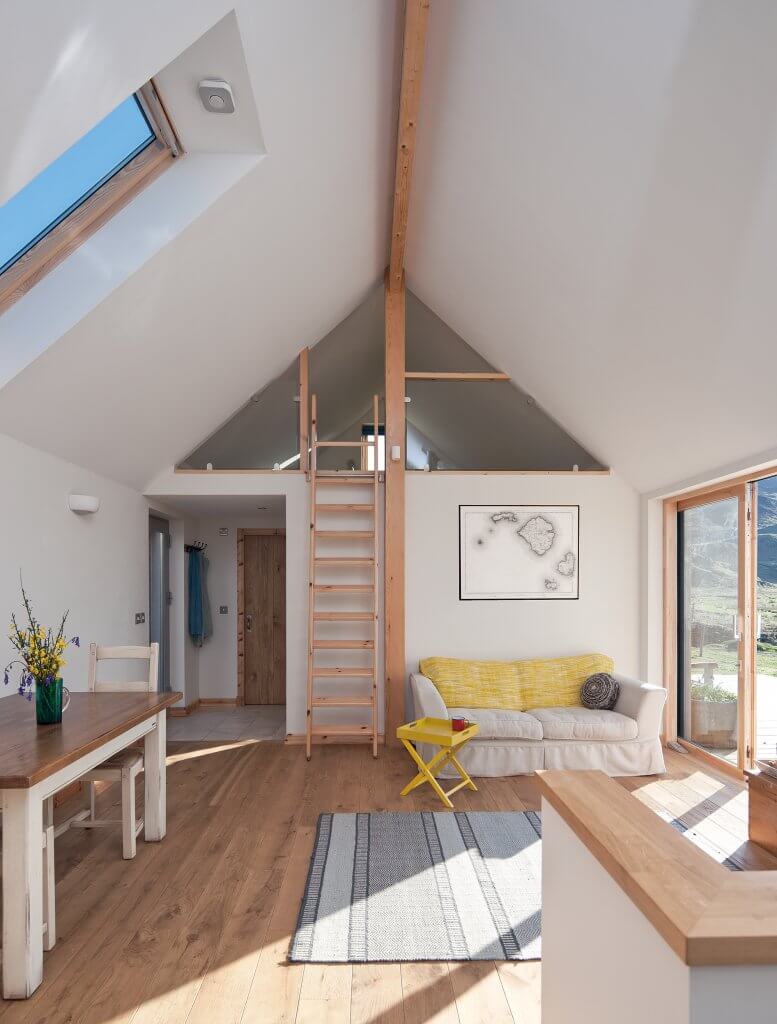
Light and airy mezzanine bedroom space on the Isle of Eigg
Cost-wise, a double-height space (without an intermediate floor) is cheaper than two floors in the same volume. However, if there is more wall to floor ratio, the project will become more expensive than a single storey layout.
Remember this feature will decrease the total floor area across a two-storey house, but it will work to increase the drama and uniqueness of your property – mezzanines can even look great in smaller buildings. Most designs are fairly open-plan, exposed to the area it overlooks, but you can work to create privacy.
Incorporating screens (folding and or sliding) across the edge will enable you to shut off and open up a space as required; plus using sound absorbent materials will help to reduce noise from travelling between the storeys.
Top image: In this design by Viewport Studio, you can pull bifold panels across in front of the glass balustrade to shut the mezzanine space off when needed.
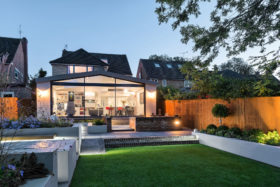

































































































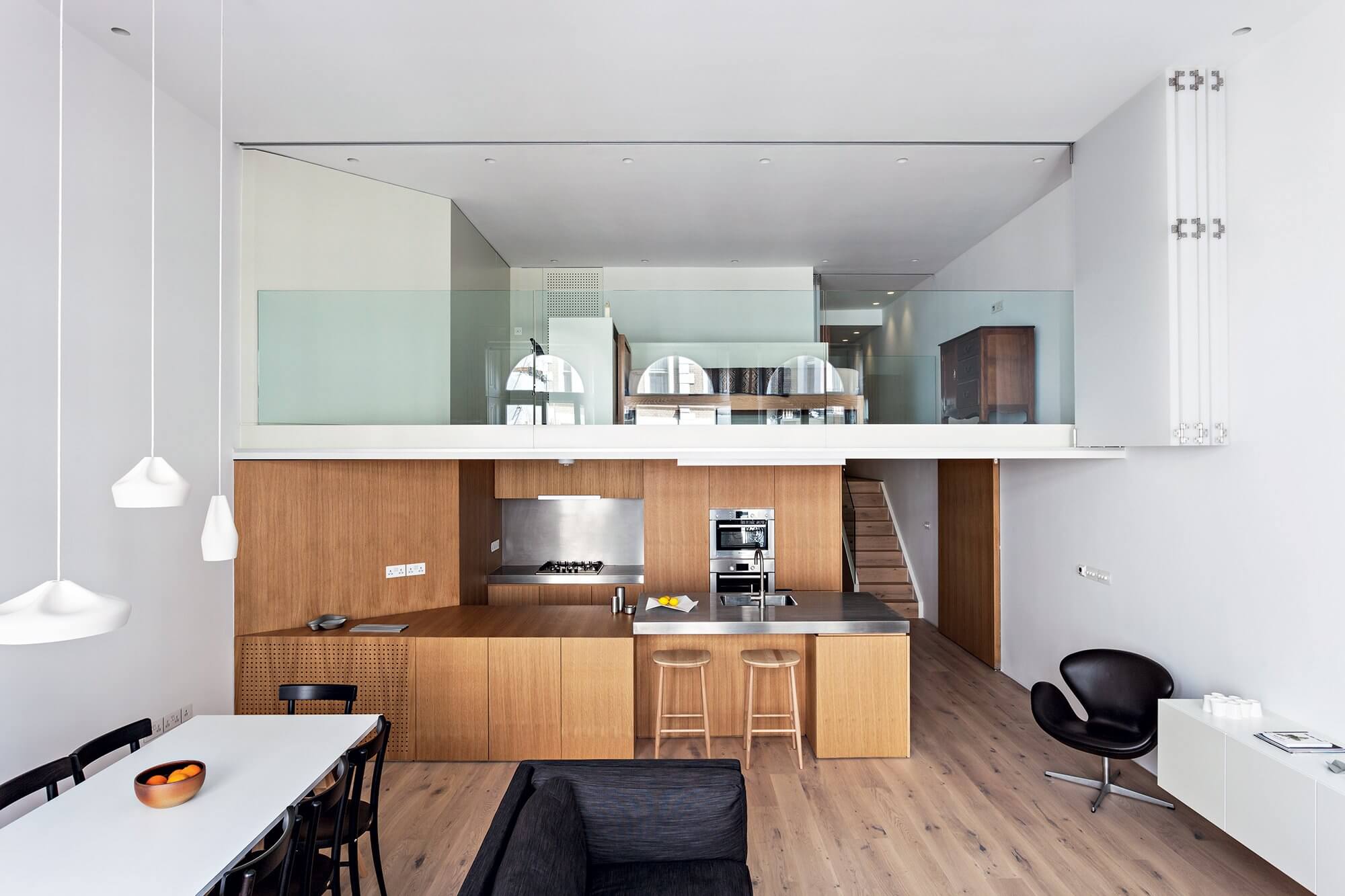
 Login/register to save Article for later
Login/register to save Article for later


