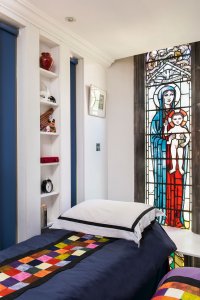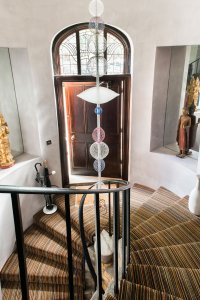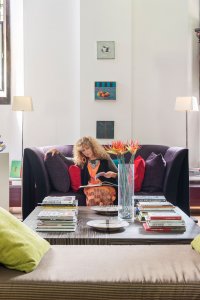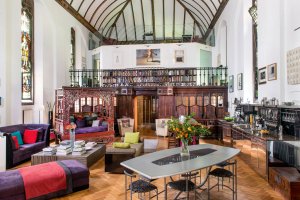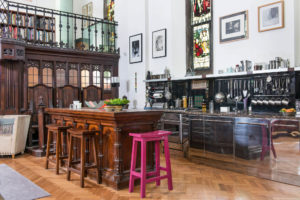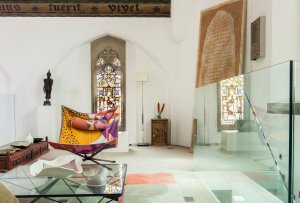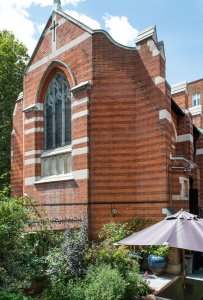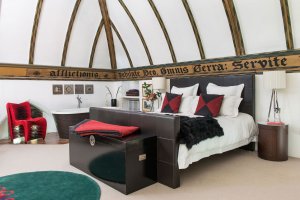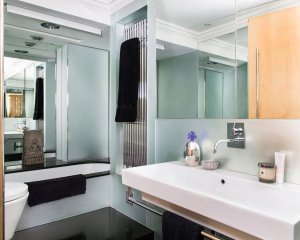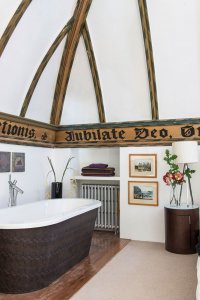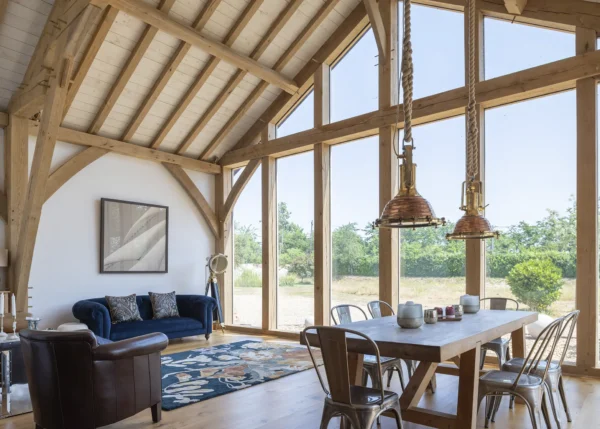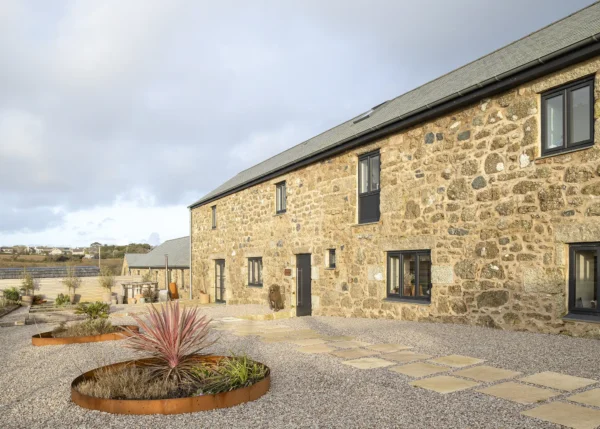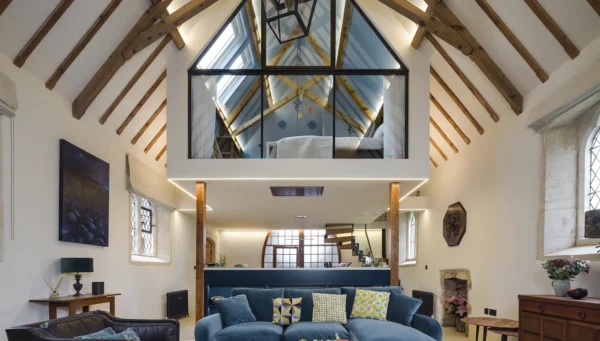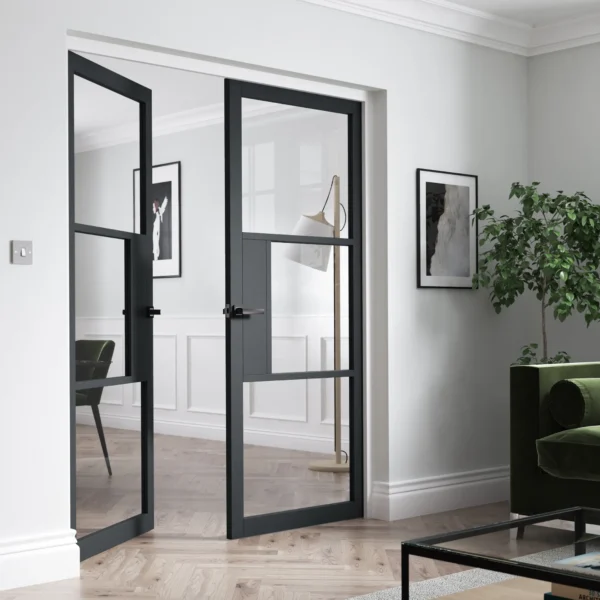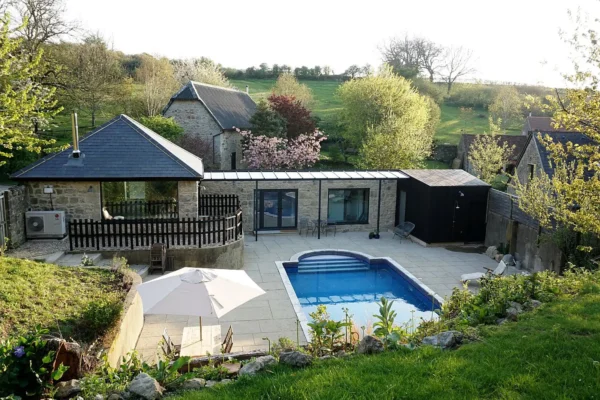Characterful Chapel Conversion
The conversion of Peggy Prendeville’s stunning Edwardian chapel was completed in 2018. But her journey began back in 1999 when she realised she’d need to relocate to a larger home that could better accommodate her young family.
“We’d converted an apartment in a former dog biscuit factory and I loved the place,” says Peggy. “I thought we’d be there forever – however, with two young children, I realised it wasn’t practical.”
Unconventional renovation project
Peggy knew that she didn’t want her next property to be totally conventional.
“A neighbour introduced me to an agent who sold unique houses,” she says. “He asked me what I was looking for and I suggested a former factory, church or school that I could convert. It had to have high ceilings – the warehouse offered a lofty 6m – so I wanted to match that.”
- NamePeggy Prendeville
- Occupation Interior Designer
- Location South East London
- Type of Project Conversion
- Style Edwardian chapel
- Project route Owner project managed & hired trades
- Property cost £415,000
- Bought 1999
- House size 279m2
- Project cost £215,000
- Project cost per m2 £771
- Total cost £630,000
- Building work commenced 2003
- Building work took 15 years, in several phases
- current value £3,500,000
One of the buildings on the agent’s books was a former teacher training college chapel in South East London. “I walked in on the first viewing and my initial impression was of how huge it was,” says Peggy. “It was massive and had stained glass windows, plus the main ceiling was 10m high.”
Peggy instantly knew she’d found what she was looking for, as the building presented the opportunity for a challenge. The previous owner, a lawyer, was currently living there, but had done very little to the interiors and was effectively living in a vast shell.
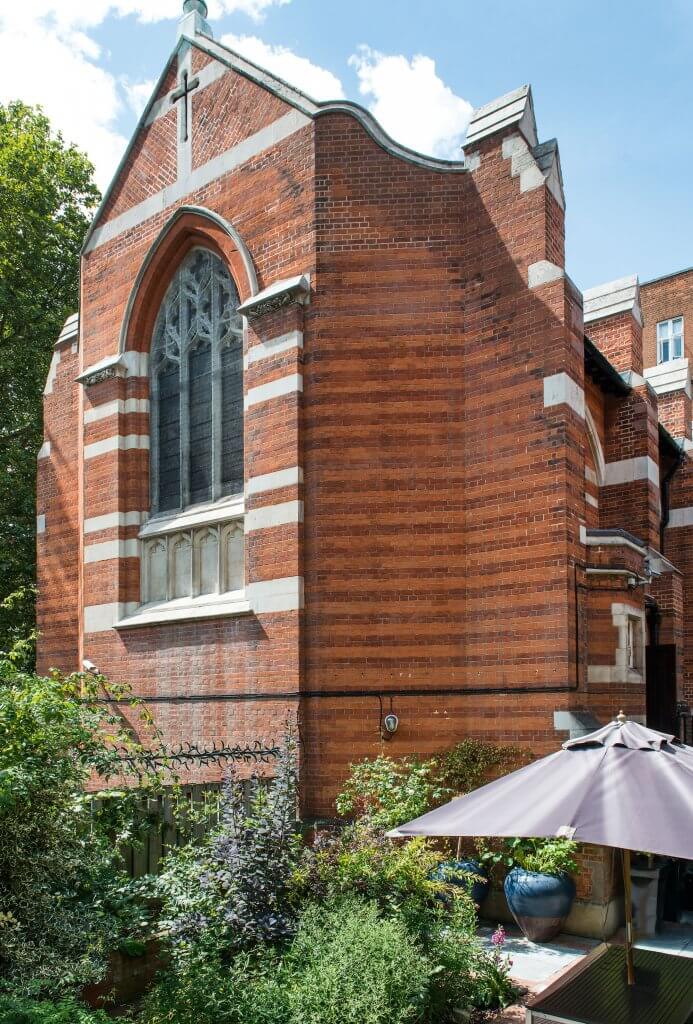
From the outside, the traditional appeal of the Edwardian chapel gives no clue as to the stylish, contemporary interiors that greet you upon stepping through the front door
Peggy’s offer of £415,000 was accepted and the purchase went through smoothly. The family lived in the chapel without making any alterations for several years, partly down to the fact that they had to raise funds for the work. Also, because it’s a Grade II listed building, they knew they’d need to take a careful approach to the renovation.
The former owner added a mezzanine floor, which he’d used as a bedroom, with a bathroom directly below. He’d also had the bottom half of the stained glass windows turned into opening units to allow fresh air and natural light in, a move that according to Peggy, was absolutely necessary.
“The existing windows and the pine linenfold panelling made the interiors feel dark, even in the daytime,” she says.
Formulating a build plan
One advantage of staying in the chapel before making in any changes was that it gave Peggy time to assess how they wanted to live in it. While it was a stunning and unique space, Peggy also needed it to be a practical home for her children.
“When I work with my clients I have to move quickly. For this project, we had the luxury of time. This pause gave us a chance to think everything through carefully.”
Peggy decided that the bedrooms, studies and bathrooms should be grouped together over three floors – the ground floor and two mezzanine layers, one of which would be new – at the entrance end of the chapel.
She also wanted to create a second level overlooking the living space at the other end of the building. This would be used as a family TV room, with the ground floor kitchen, dining and formal sitting zones between the two raised platforms.
Before submitting any plans, Peggy consulted Lambeth Borough Council’s lead planner and the head of English Heritage for the area. She set up a meeting, plied them with coffee, biscuits and cakes and asked their advice on what would be possible.
They explained that she’d need to apply for three listed building consents, the first of which would be for converting the double parking space outside into a walled garden, with a staircase leading down from the chapel to the outdoor area.
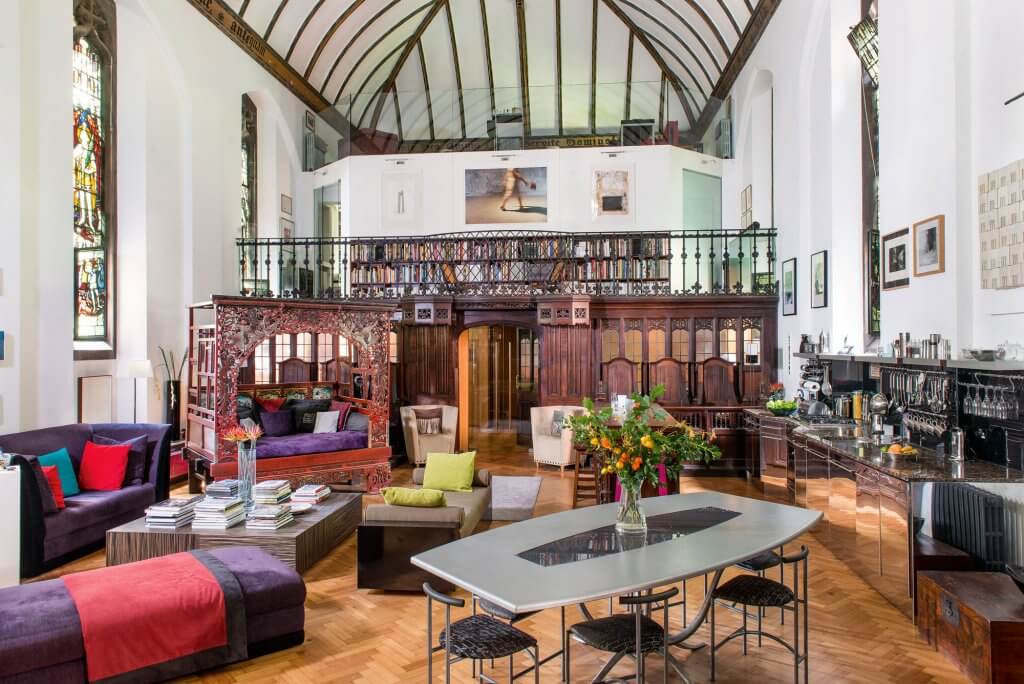
The main living space has striking tall ceilings, with the mezzanine storeys on both sides open to the rafters
This would give the property a new back door, required as a fire escape by Building Regulations. It’d also be strategically important for bringing in construction materials
once work commenced.
The second consent would be for the new mezzanine and the third would be for altering the room layouts and introducing a new level at the entrance end of the chapel.
“Both these professionals were incredibly helpful, so the next step was to contact building control to see how the design could meet the regs,” says Peggy. This aspect transpired to be more difficult, and the planners advised that the new mezzanines should be edged with glass balustrading.
Key learning points from this conversion project
|
“They were keen on me using glass, firstly because it’s transparent and wouldn’t obstruct views of many of the original features. Also, they didn’t want me to emulate the existing finishes, so it was a way of introducing a new material. Creating a clear division between old and new was a key design element.”
The local authority stressed that Peggy must not try to imitate the original pine linenfold panelling. “I was relieved, because I knew I’d be hard pressed to find any tradesmen with the skills to accomplish it effectively.”
The other stipulation was that the redesign had to allow for the chapel to be returned to its original state at any time, should a future owner wish to do so. Fortunately, Peggy’s planning meeting – washed down with more coffee, biscuits and cakes – paid off, and all three of the listed consents went through smoothly.
Construction begins
Phase one of the project kicked off in 2003 with the creation of the garden and back door. The second major stage, in 2006, was the most disruptive and the family were forced to decamp to Peggy’s mum’s house in North London for nine months.
“We couldn’t live here as our house was a building site,” she says. As an interior designer accustomed to overseeing major refurbishments, Peggy took on the role of project manager for the renovation.
She kept a daily eye on work, purchasing the building materials and employing the trades directly. She also drew on the skills of professionals she trusted and had already worked with over the years.
Despite mostly using tradespeople she knew, it was not all plain sailing. “I had to get rid of the first carpenters,” she says. “There were other issues, but the crunch came when I went away on holiday. I paid them in advance and they disappeared without completing their work. It was very stressful, but I soon found other people to replace them.”
According to Peggy, everything else was a joy. “A lot of the sub-contractors I brought in loved the project so much they became friends during the building work.”
When the family first moved back into the chapel they didn’t have any furniture because the work was still in progress. “We were effectively camping out here,” says Peggy. “My teenage daughter Isolde decided she’d be better off staying at my mum’s, which she did for several more months.”
This phase of construction saw the mezzanines formed using rolled steel joists (RSJs), timber supports set on steel joist hangers and glass balustrading. The ground floor rooms were reconfigured and the bathrooms installed.
Development continues
Subsequent stages of the refurbishment took place over the course of the following decade, as funding and time allowed.
The final phase of the project, which was carried out in 2018, encompassed the resanding and resealing of the pine boards on the ground floor. The chapel’s walls were still in a state of disrepair throughout, so they all had to be replastered and repainted in off-white.
The brick walls of the spiral staircase in the entrance hall were polish plastered to create a silver metallic effect, counterbalancing the chapel’s period features with a dramatic flourish. At this point, the concrete staircase was carpeted to hide some damage. This soft finish underfoot has injected the space with warmth and colour.
As part of the last phase, the original ceiling mouldings were restored. However, this was a specialist task that couldn’t be rushed, and turned out to be expensive.
After having lived in the property for some time, the family also decided more storage space would be needed. As a result, built-in cupboards were crafted for the second entrance hall so they’d be within a handy distance of the ground floor study. Peggy chose maple units to keep the area light and to ensure that the cabinets complemented the pine flooring.
Inspiring refurbishment
The last phase of works saw the fine tuning of the decor, which is a mix of traditional and contemporary.
“In my warehouse conversion days I was known in the trade as ‘Mrs Loft’ for my ultra-modern style,” says Peggy. “But I wanted to treat the chapel differently.”
New furniture was designed and made to fit with the home’s sizable proportions. “Our existing collection was too small, and looked lost in the space,” says Peggy. “I designed large bespoke pieces, including the sofas, coffee table and bed in the master suite.”
She also spent time tracking down other pieces that would fit the generously sized abode. “It was important to find items big enough, such as the dining table, which is by Mark Brazier-Jones.”
Up until 2018, there had been a basic, functional kitchen. However, the family had realised that more storage and worktop space was required. “We sourced a solid oak former church altar for an unusual kitchen island,” says Peggy.
The cabinetry was retained, but the doors were covered with stainless steel sheets. A black glass splashback was added to the rear wall, creating an eye-catching feature that enhances the eclectic mix of old and new.
The project has been a challenging undertaking and a labour of love, but one that Peggy doesn’t regret. “I adore the feeling of space. I’m used to it now, but visitors still say ‘wow’ when they walk in. It really is a five-star, unique home.”
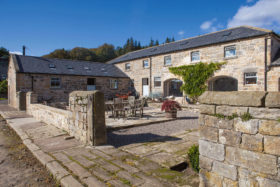






























































































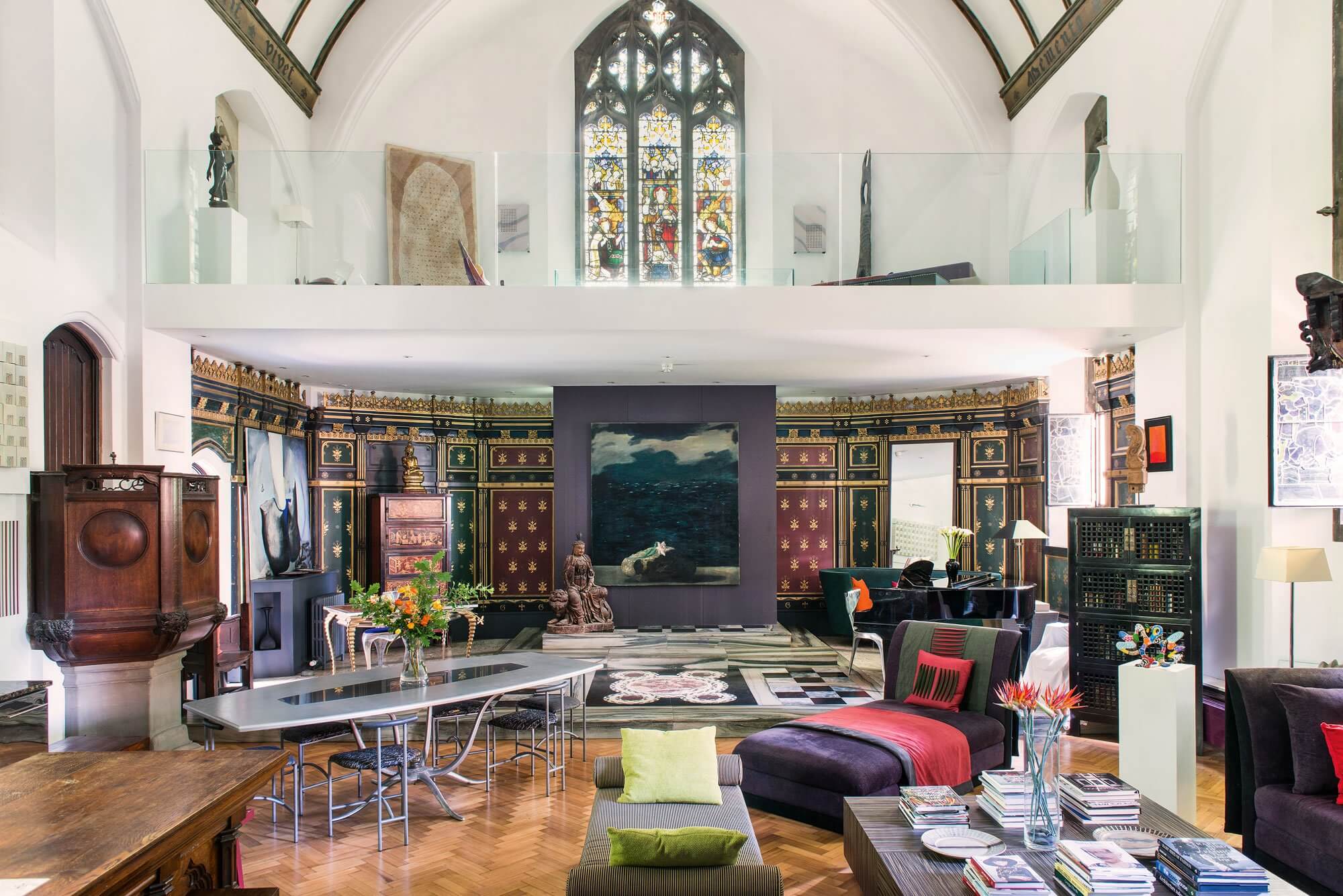
 Login/register to save Article for later
Login/register to save Article for later
