Interior designer Peggy Pendeville converted this Edwardian chapel into an eccentric family home; she incorporated clever use of mezzanines to separate the expansive space.
Peggy decided that the bedrooms, studies and bathrooms should be grouped together over three floors – the ground floor and two mezzanine layers, one of which would be new – at the entrance end of the chapel.
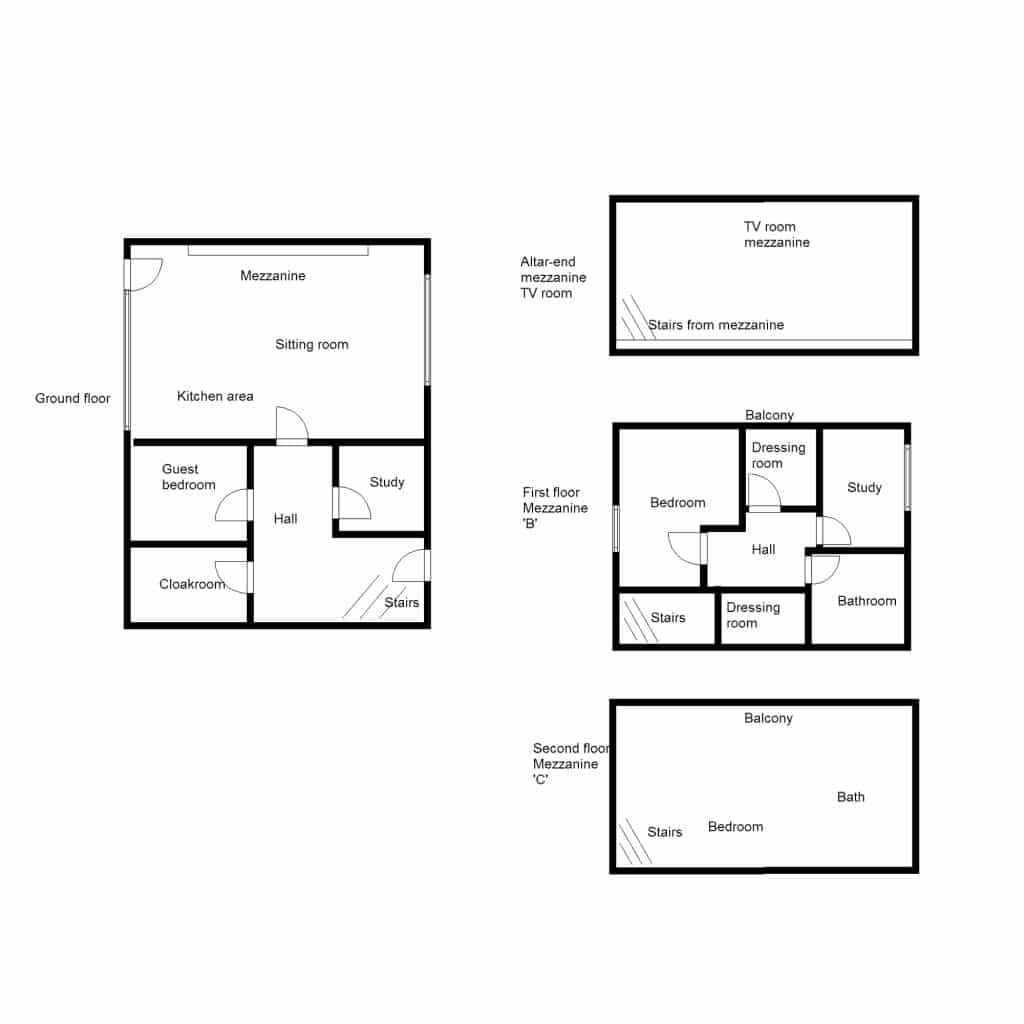
She also wanted to create a second level overlooking the living space at the other end of the building. This would be used as a family TV room, with the ground floor kitchen, dining and formal sitting zones between the two raised platforms.
The project has been a challenging undertaking and a labour of love, but one that Peggy doesn’t regret. “I adore the feeling of space. I’m used to it now, but visitors still say ‘wow’ when they walk in. It really is a five-star, unique home.”
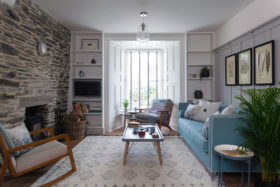
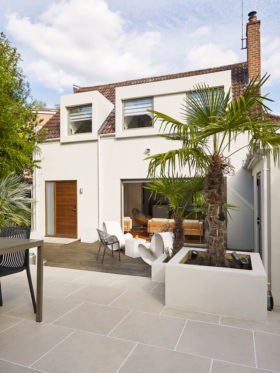






























































































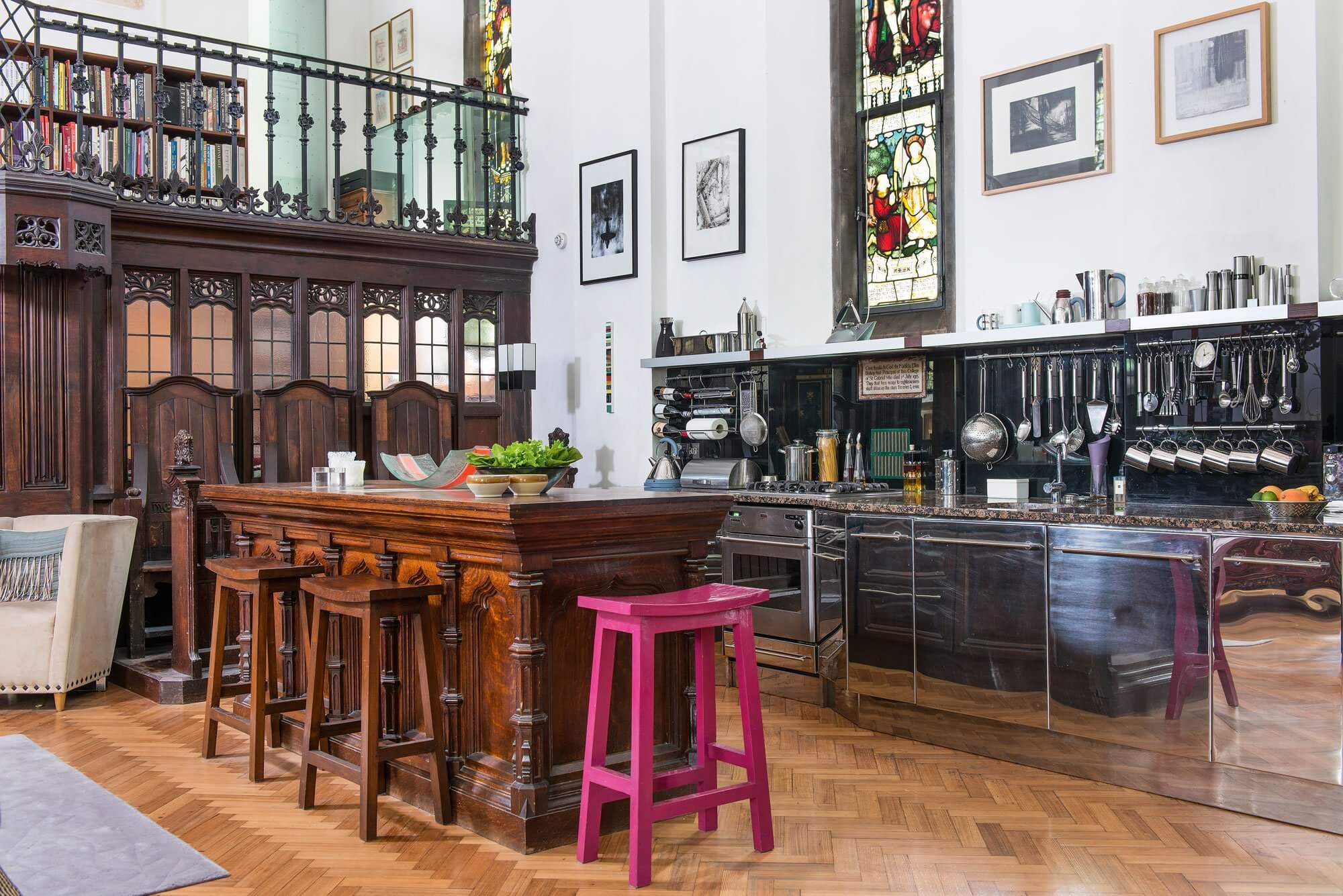
 Login/register to save Article for later
Login/register to save Article for later
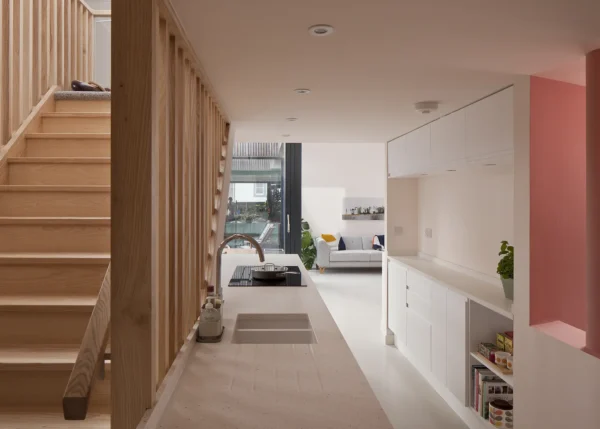
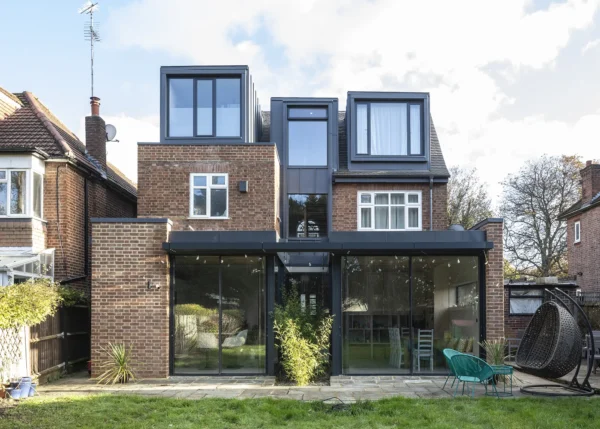
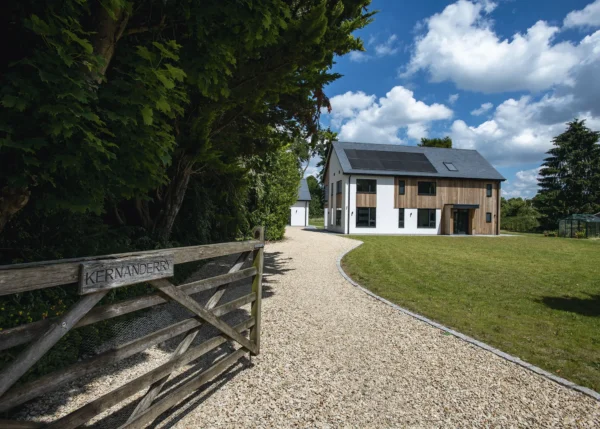
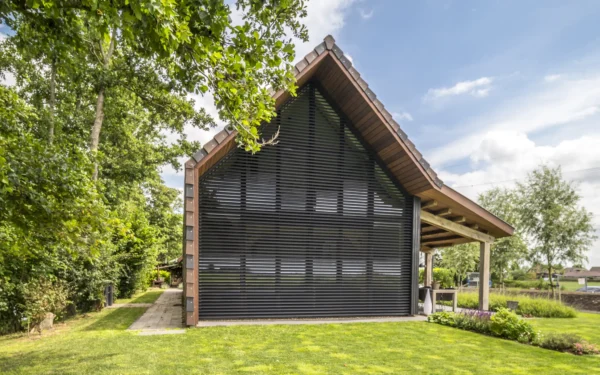
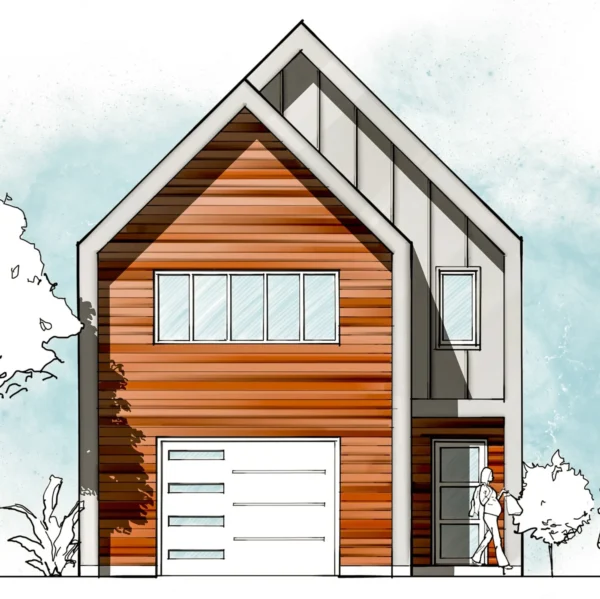
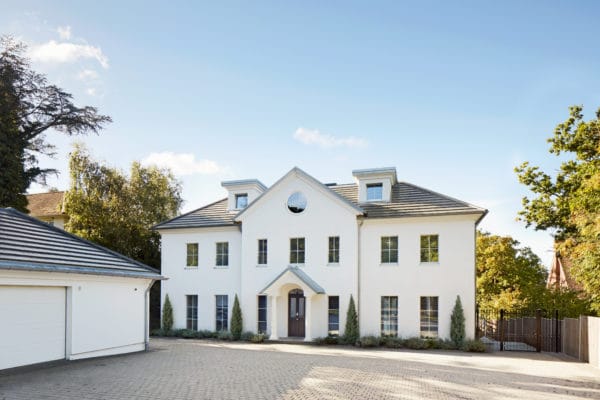
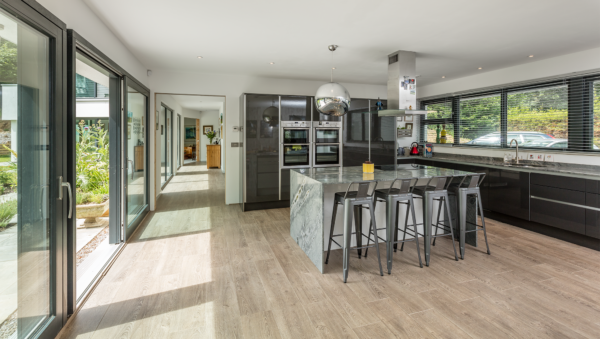




Comments are closed.