
Use code BUILD for 20% off
Book here!
Use code BUILD for 20% off
Book here!Nicola O’Mara and her partner John Merriman had long thought about leaving city life behind them and took the plunge by buying a four bedroom Victorian cottage in 2015.
The building had been empty for six years before the couple found it, and it presented a range of challenges. Despite this, they were eager to take on a renovation project.
Their goal was to remodel the house for modern life and to make better use of the space while respecting the building’s fabric. They kick-started the work by putting structural supports to the front, along with new wiring and plumbing throughout.
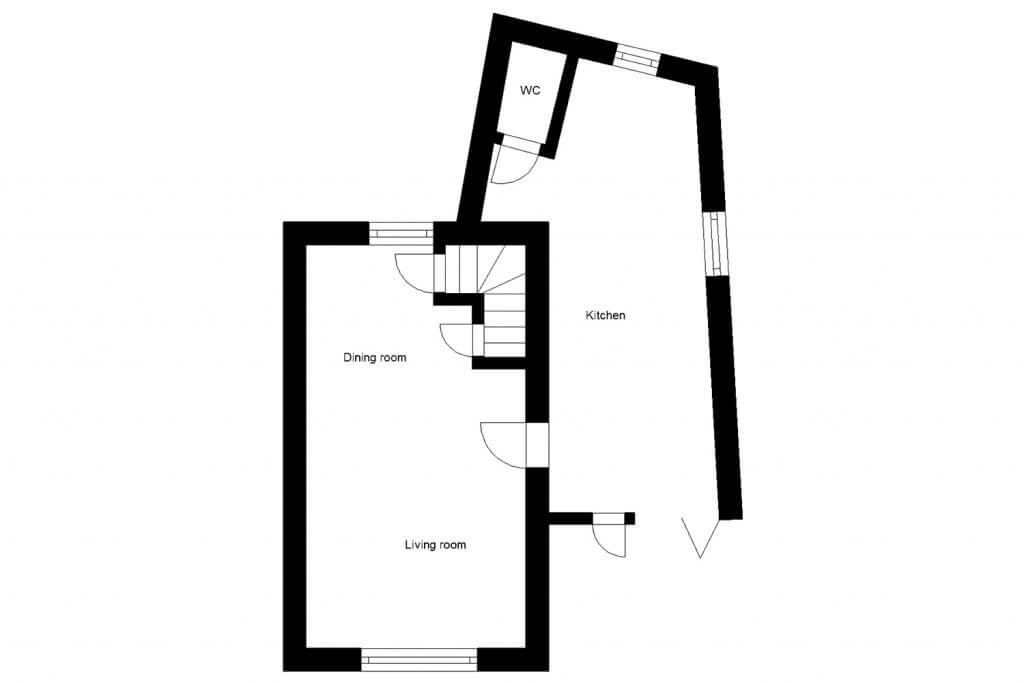
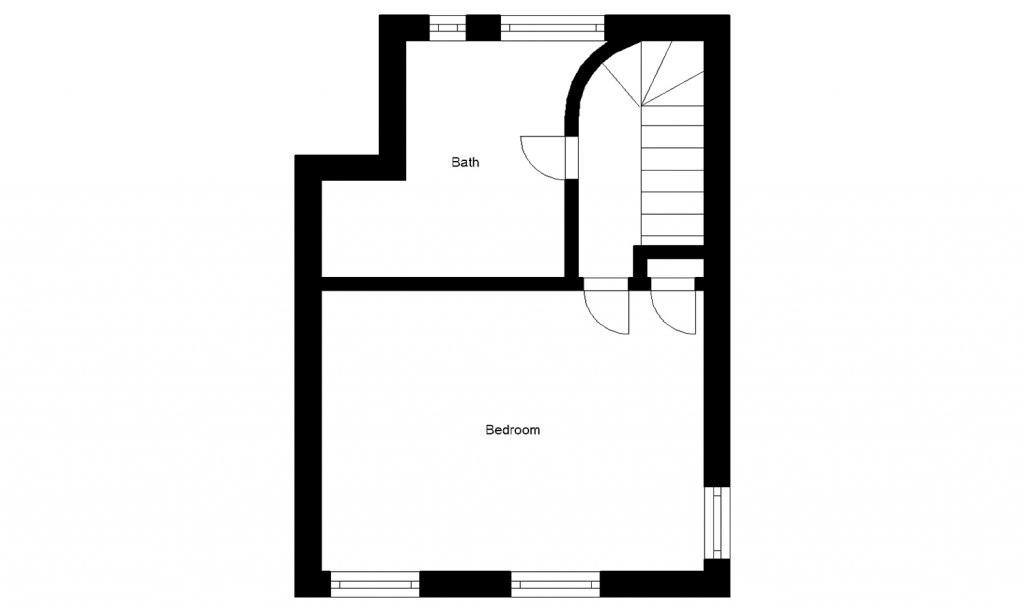
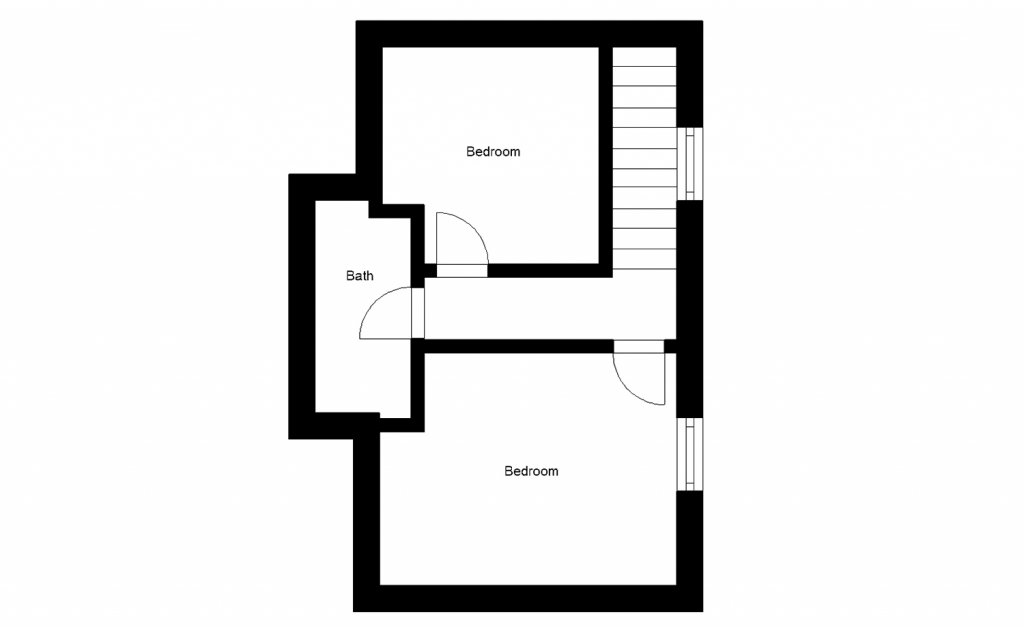
The pair realised early on that they needed to make significant changes to the home’s layout. These included sacrificing one of the four bedrooms to give way to the luxurious master bathroom on the first level.
The house also features a chic shower room — with a stylish drench head — on the top floor, and the two bedrooms on this storey have conservation-style Velux windows.
John also fitted the attic with copious amounts of insulation, creating a bright and cosy area. “Installing the openings has completely transformed the space,” says Nicola, who enjoys the loft’s modern look.
The biggest layout change, however, was the relocation of the stairs from the centre of the house to the side. The pair created new stud walls – which they plasterboarded and skimmed with gypsum.
As the house is three storeys high, current health and safety standards applied. This meant that the couple installed fire doors throughout as well as a sprinkler system in the sitting room.
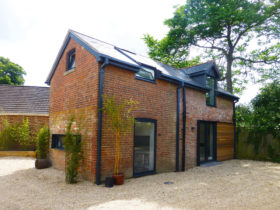
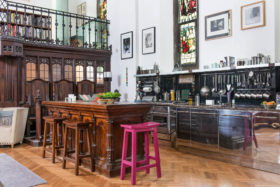
Comments are closed.