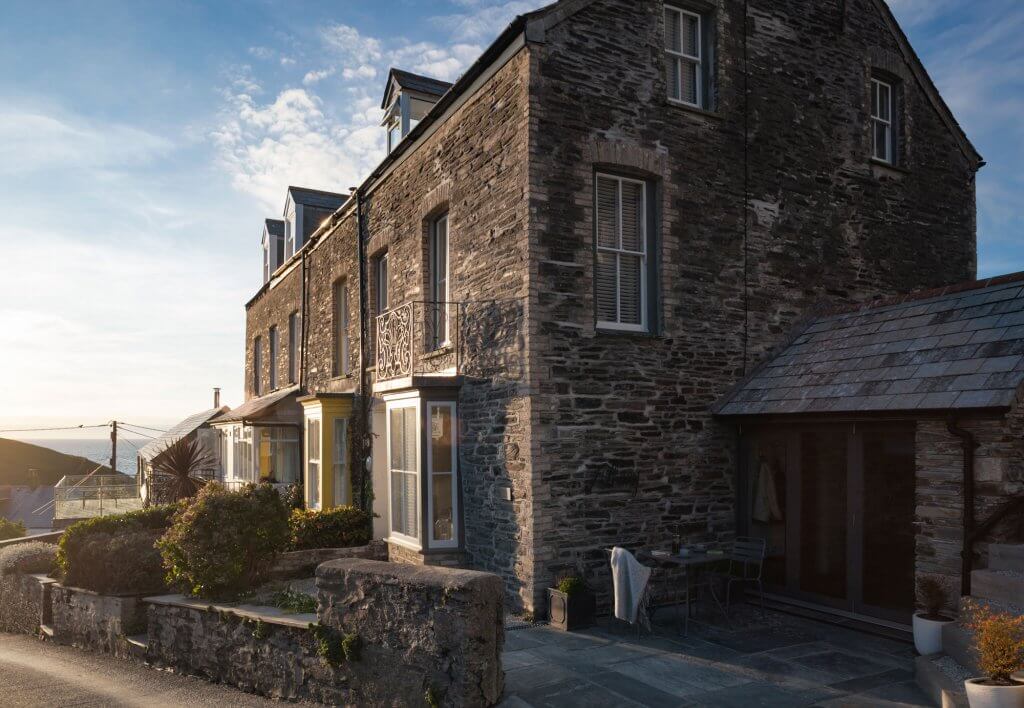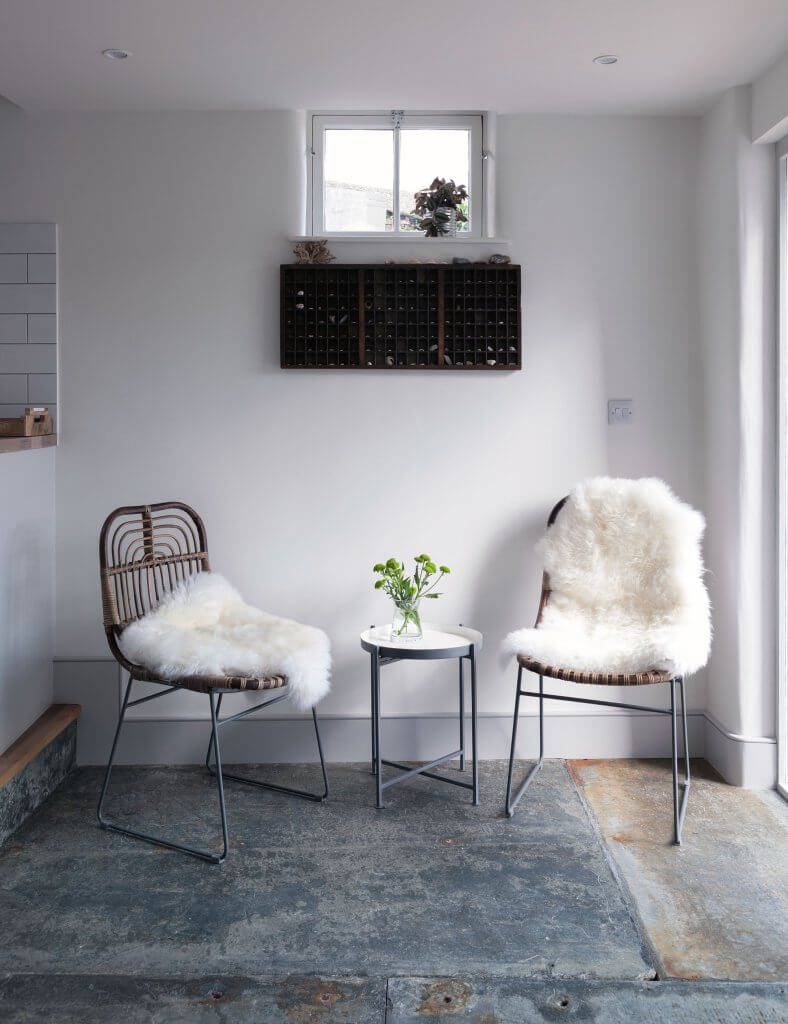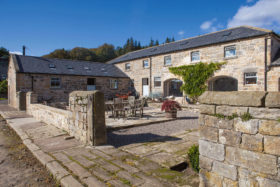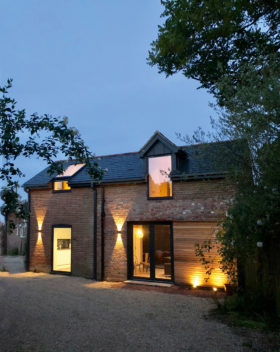
Use code BUILD for 20% off
Book here!
Use code BUILD for 20% off
Book here!Nicola O’Mara and her partner John Merriman had long thought about leaving city life behind them and took the plunge by buying a three bedroom Victorian cottage in 2015.
Their new home is situated in the Cornish village of Port Isaac – a 14th century fishing port where several TV productions have been filmed, including Doc Martin and Poldark.
The building had been empty for six years before the couple found it, and it presented a range of challenges. Despite this, they were eager to take on a renovation project.
“We weren’t daunted. We were excited about moving and changing our lifestyle,” says Nicola.
The pair were the perfect team to tackle a scheme of this scale. John, a carpenter by trade, can turn his hand to anything, while Nicola, who has her own interior design practice, brought her unique flair to the planning and styling of the home.
“I fell in love with it all – both the house and the area,” says Nicola, who saw the property first. “The reality was that there was a great deal of work to be done. Everything from the layout through to damp proofing needed reconsidering.”
John agreed that the cottage, with its sea views, was perfect for them – so they went ahead and bought it.
Their goal was to remodel the house for modern life and to make better use of the space while respecting the building’s fabric. They kick-started the work by putting structural supports to the front, along with new wiring and plumbing throughout.
However, it was the kitchen that needed the most attention.
“It felt like a damp cave, dripping water,” says Nicola. “The house was originally built into the side of the hill, with three of the four walls underground, and water kept pouring in.”
Their only choice was to dig out the floor – by removing 45cm of shale rock – and add a damp proof course. The couple also installed a window in the kitchen and laid underfloor heating beneath the new oak flooring.
“The heating improvements have been a huge success,” says John.
The original Delabole slate flagstones in the kitchen were reused on the floor in the sitting area and at the entrance to the house.
“I’ve adored reusing the slate,” says Nicola. “And John spent a lot of time, love and effort on it.” Repurposing the stone was the first of many savvy decisions.
“I wanted to concentrate on exposing the history of the house,” says Nicola. “The idea was to keep as many original elements as I could and use new features to add a modern twist.”

The ornate balustrade on the master bedroom balcony gives the period property a distinctive look
Before unleashing their design skills on the finishes, Nicola and John got serious about the essentials.
They repointed the stone walls with lime mortar so they could breathe, refurbished the sash windows and repaired the original panelling around the sitting room window.
The couple also chose to restore the ornate balustrade on the master bedroom balcony, as they felt this would give their home’s exterior a distinctive look compared to the other cottages in the area.
The pair realised early on that they needed to make significant changes to the home’s layout. These included sacrificing one of the four bedrooms to give way to the luxurious master bathroom on the first level.
The house also features a chic shower room — with a stylish drench head — on the top floor, and the two bedrooms on this storey have conservation-style Velux windows.
John also fitted the attic with copious amounts of insulation, creating a bright and cosy area. “Installing the openings has completely transformed the space,” says Nicola, who enjoys the loft’s modern look.
The biggest layout change, however, was the relocation of the stairs from the centre of the house to the side. This meant creating new stud walls – which are plasterboarded and skimmed with gypsum – and getting Building Regulations approval.
As the house is three storeys high, they were also required to comply with current health and safety standards and install fire doors throughout as well as a sprinkler system in the sitting room.

The Delabole slate originally found in the kitchen was repurposed as flooring for the dining area
Despite the complications, the new space allowed the couple to create a really homely living and dining area, which is semi open-plan with bifold doors through to the kitchen.
“I love sitting here when the fire is lit,” says Nicola. “Everyone gravitates to this room. I had friends stay recently and everyone pointed out how calm and relaxing it feels.”
Nicola chose strong whites and neutrals for the decor throughout. She also kept it authentic in feel by using raw materials such as oak flooring, wrought iron brackets for shelving and industrial-style lights.
This combination of pared-down decor and Scandi-influenced furnishings means the cottage wears its period charms lightly.
“I wanted to create a blank canvas and be able to add some lovely pieces, such as the pendant light over the dining table, which was an Ebay find,” says Nicola.
The couple chose to fit new oak flooring everywhere except on the areas of re-laid flagstones and the bedroom, where they opted for carpets.
After an unexpectedly long project, due to difficult access and the couple’s desire to be good neighbours by keeping disruptive works to a minimum, the cottage is now finished.
“We underestimated the length of time it would take to do it,” says Nicola. “We had to be careful about noise, but the locals helped us out and lent us a skip.”
Although the couple bought this dwelling to be their family home, moving-in day has been temporarily delayed. Nicola and John’s daughter, six-year-old Lola, settled in so well at her new school during the restoration that they are reluctant to move her again
so soon.
In the meantime, the cottage is being let to holidaymakers looking to enjoy a relaxing time by the sea.
Nevertheless, Nicola believes the couple’s plan to change their lives by giving this semi-derelict building a modern makeover couldn’t have gone better.
“We worked so hard on the project,” says Nicola. “And after the 18 month transformation, it looks fantastic – I absolutely love it.”

