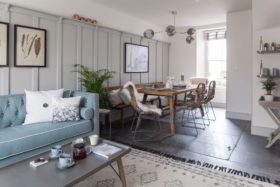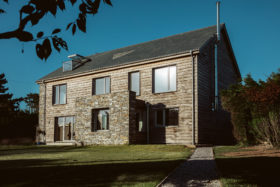
Use code BUILD for 20% off
Book here!
Use code BUILD for 20% off
Book here!From the moment George and Rebekah Burn first viewed the property that would eventually become their home, they instantly recognised its potential.
Situated on a sun-soaked plot of land in a quaint Hampshire village, the site hosted not one but two buildings – a 1960s bungalow and a charming period coach house. At that time, the latter structure was simply used for storage.
“We knew from the start that converting it into living accommodation was a strong possibility,” says George.
The couple had one young child, but they were confident that updating their heritage outbuilding would provide the additional living space needed as their young family grew.
“George had more of a sense of thinking ahead to plan what we’d need over the coming years,” says Rebekah. “Perhaps the bungalow alone wouldn’t be big enough for us, but we always knew there was potential to develop the coach house that sat just 20 paces away from it.”
For the Burns, transforming the structure into a stylish living space made practical sense, as it could be used to provide the extra room for family and friends when they came to stay.
“By doing up the coach house we were making the most out of what the whole property had to offer,” says George. “We’ll hopefully get our money back, plus a bit extra, when we come to sell.”
While George and Rebekah were keen to get cracking with the conversion as soon as possible, they had to sit tight for seven years in order to save up sufficient funds to be able to tackle the project.
During this time, the couple welcomed another child. Now parents to two young kids, the extra space the coach house would provide became even more desirable.
Once the pair had the funds in place – they originally budgeted £100,000 for the scheme – their search for an architect began. It wasn’t long before they found the right firm to take their project forward.
“We know Lesley, founder of LA Hally Architect, from the village,” says Rebekah. “We’d heard a lot of good things about her and we liked the look of other projects she’s done.”
After approaching Lesley, it quickly became clear that they’d tracked down the perfect person to bring their vision for a light-filled, contemporary conversion to life.
“We were so impressed with her manner, passion and vision,” says Rebekah, who notes Lesley’s ideas for the modern update instantly struck a chord with her and George.
“We had a really good discussion about what we wanted. Lesley came back to us within about a week with some basic plans and ideas about materials, which we loved.”
Once the design had been finalised, the scheme sailed through the planning process without any objections – despite the fact the property is situated within a conservation area.
“I know it can be disheartening if things don’t go your way at this stage of the project, but we were really lucky,” says Rebekah.
The redevelopment involved filling in the building’s carriage entrance. This aperture was to be bricked in with breezeblocks before being covered with a cedar cladding finish.
French doors would also be installed here to provide the main entrance to the revamped accommodation. Part of the rear elevation was to be knocked through to make way for new bifold doors. Plus, the existing entrance was to be updated with floor-to-ceiling glazing.
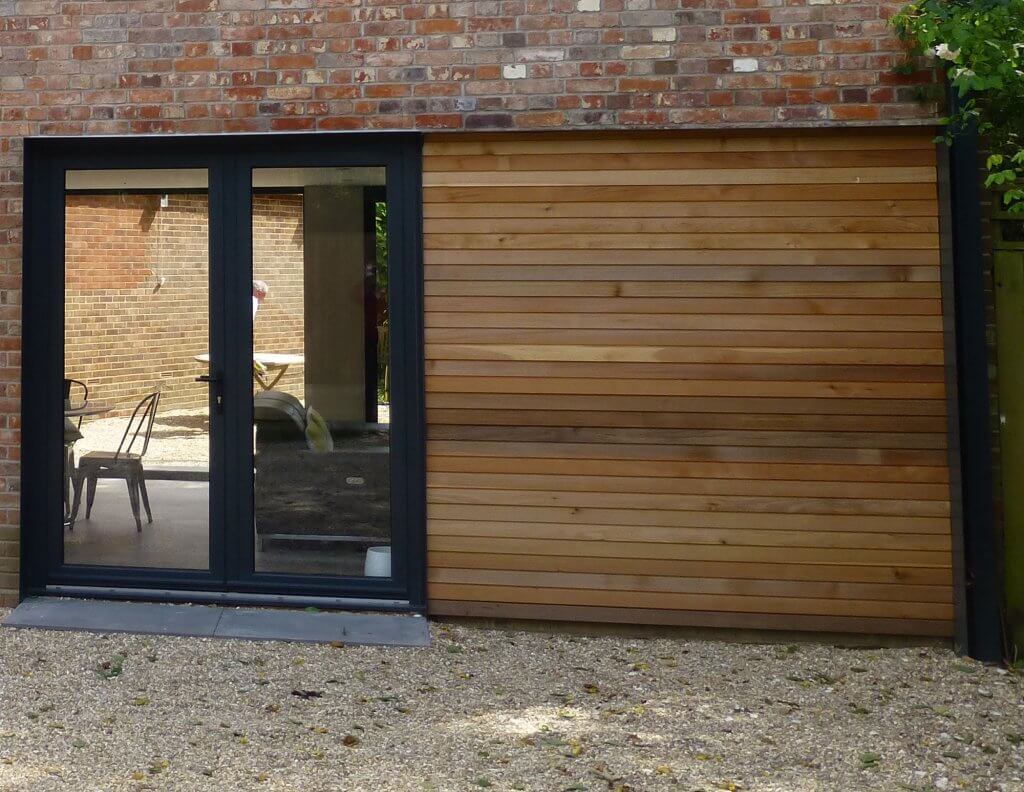
The coach house was covered with a cedar cladding finish and bifold doors helped to draw light into the property
For Rebekah and George, the day the builders arrived on site to get started was a landmark moment.
The couple had engaged Dell Developments on the recommendation of LA Hally Architect, who had worked with the company before. “We’d been to view the firm’s previous jobs and that’s how they came on board,” says Rebekah.
The pair engaged closely with their builder, Sean, and architect Lesley, to put together a detailed specification what they could afford.
“We picked areas that could be trimmed and managed to knock quite a lot off the initial fee,” says George. “We always started with the best quality material and worked backwards from there.”
While the team at LA Hally were always on hand in case the Burns had any questions about the scheme, the couple decided to oversee the works themselves.
“Rebekah is a project manager, so we thought we’d be able to handle it,” says George. Despite a few stressful moments during the construction phase, the pair found the process extremely satisfying.
“It’s given us a great sense of achievement as we’ve played such an important role in delivering the project.” The couple have plenty of praise for the expertise and can-do attitude of builder, Sean.
“He’s a very practical person,” says George. “He flagged up issues and came up with solutions himself. The whole team would think out of the box to come up with different answers, too.”
The first job for the contractors was to dig a trial hole to test if the original foundations were up to standard for the coming alterations.
“They came along, drilled the hole and everything was fine,” says Rebekah. “We are so lucky that everything was straightforward with this aspect, as it could have ended up pushing us way over budget if there had been any problems with the footings.”
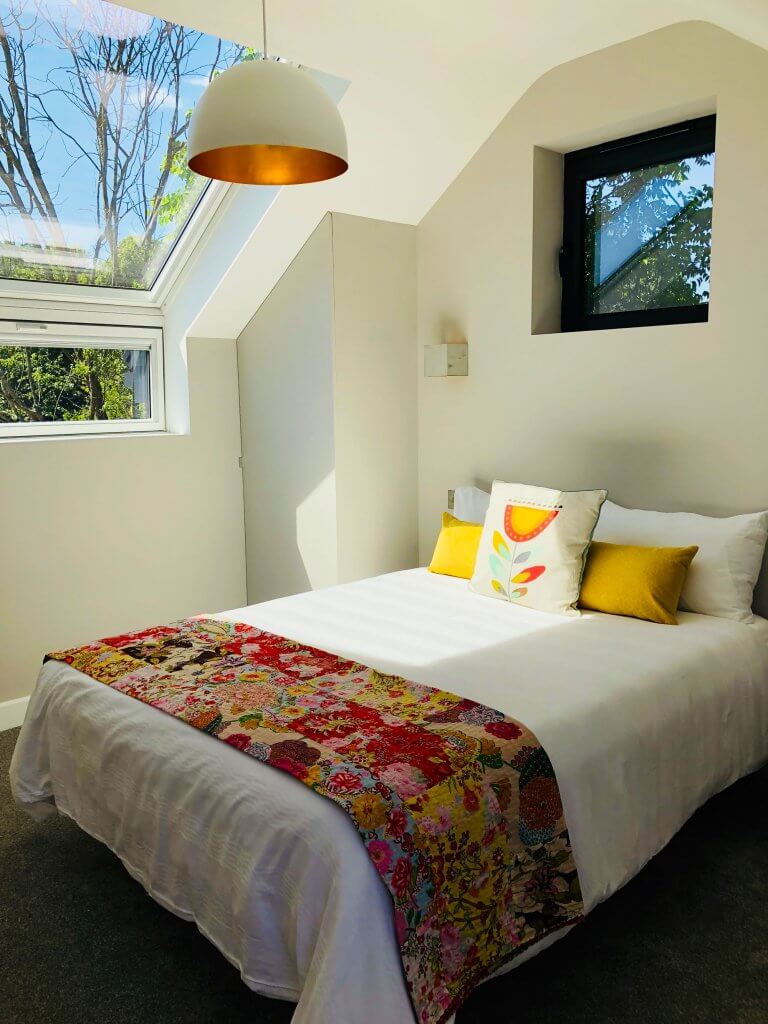
A bespoke Velux window opens up expansive views of the trees and sky
Despite a smooth start, the Burns encountered some challenging holdups that slowed down their progress significantly. The first was a mix-up regarding their windows order.
“There was a breakdown in communication, and we had to do a lot of chasing,” says Rebekah.
“It ended up getting quite complicated, because the suppliers didn’t want to speak to us about it, they only wanted to talk to Dell.”
This hiccup meant fenestration was fitted several months later than planned, over one of the worst winters in years.
“They should have gone in before Christmas and we were still waiting in February,” says Rebekah. “We had awful weather with rain like I’d never seen in my life, and all we had was a little bit of polythene up there.”
Delays in getting the property wind and watertight had other unpleasant consequences.
“The coach house had become so cold over the winter months, that the pipes burst when spring came around and the builders were doing the pressure testing,” says George. “It happened three times; on the last occasion they had to rip down half the ceiling in the living room, take all the plastering off and redo it.”
This incident set the schedule back even further.
There were also a couple of complications when it came to connecting the services, as the construction team struggled to locate the gas pipe.
“There was a lot of digging and trying to find all the relevant connections, as there were no proper plans for where everything was,” says George. In the end, the couple opted not to link the property up to the gas supply.
“We decided it was the best choice, just in terms of future-proofing the building,” says George. “We won’t need any maintenance and we’re planning to move to solar power and battery storage in the future anyway.”
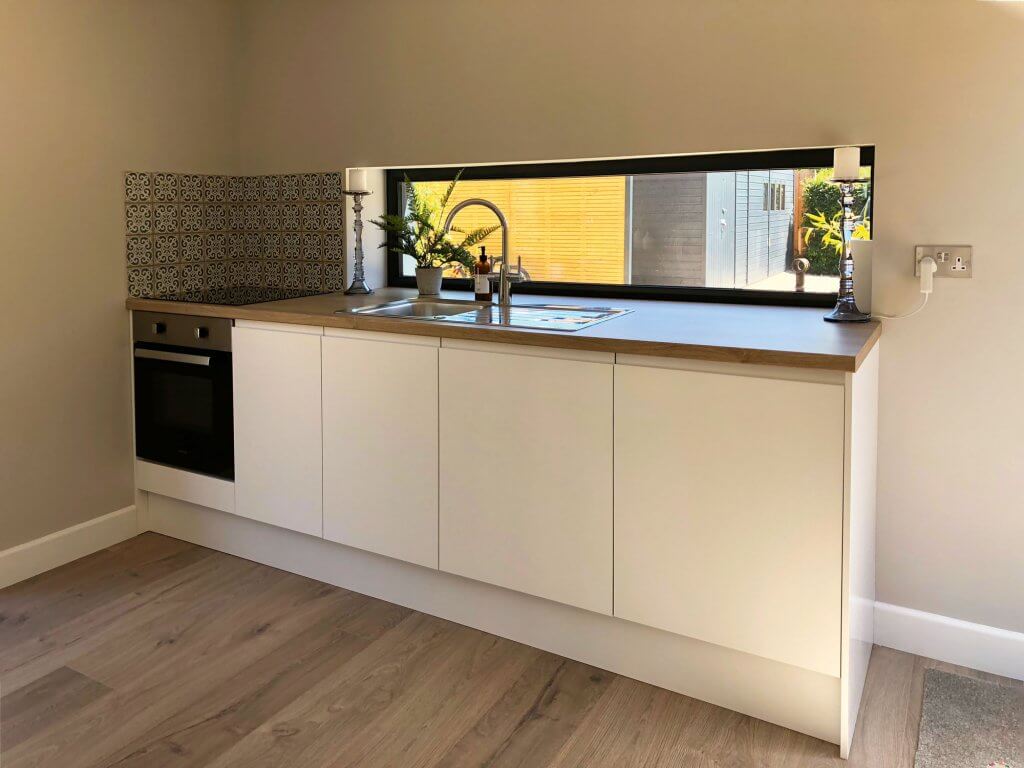
The sleek fittings give the kitchen a contemporary feel
Now the transformation is complete, George and Rebekah are thrilled with the outcome of their hard work.
Downstairs, floor-to-ceiling glazing floods the open-plan kitchen-living-dining area with natural light. This contemporary zone leads out to a courtyard, which is separate from the garden of the main house.
Upstairs, there are two bedrooms, one ensuite and a main bathroom. The pair also used the renovation of the coach house as an opportunity to revamp the outdoor space, including the area in front of the bungalow.
“It had been crying out for something to be done for about five years,” says George, who did most of the work outside himself.
Inside the converted building, Rebekah’s favourite zone is the spacious living area. George’s is the main bedroom.
“It’s really airy and there’s a variety of outlooks from the different windows. From one unit you can look down onto the drive, whereas the large Velux windows looks out onto the park and the sky,” he says.
To keep costs down, the couple specified high quality laminate flooring downstairs and carpet upstairs. Five electrically-powered radiators keep the property warm, although thanks to the large amount of insulation that was packed in, not much heat output is needed.
“The difference between the coach house and the bungalow is unbelievable. Even on cold days, it doesn’t really need much heat,” says Rebekah.
While the couple have opted to keep things simple in terms of home tech, they have invested in a wifi-connected radiator setup that links to an app. This means all the radiators can be controlled remotely via George and Rebekah’s phones.
Despite numerous challenging moments throughout the project, the couple both feel they’ve had a rewarding experience.
“Pulling it all together was hugely satisfying,” says Rebekah. “Towards the end, George was doing a lot of work outside and I was focusing on the coach house interiors. There was a real sense of all hands on deck – it was great.”
The pair also feel that they’ve picked up plenty of knowledge they’d be able to benefit from if they ever decided to tackle another scheme. “It was really interesting, and something we definitely hope to do in the future,” she adds.
The Burns have already discussed the idea of constructing a new energy-efficient house at some point; they’re keen to go down the kit route to keep everything as straightforward as possible.
But for now, their aim is to enjoy their newly expanded spacious family home.
