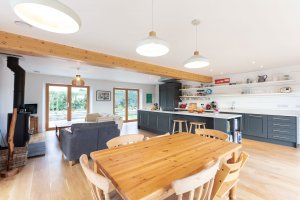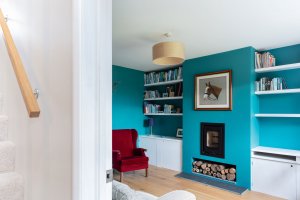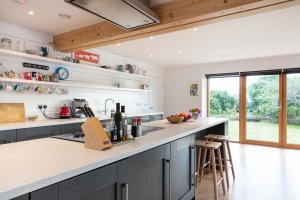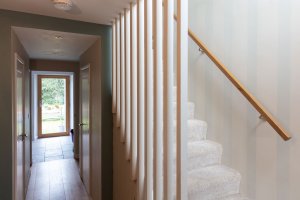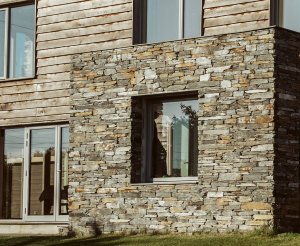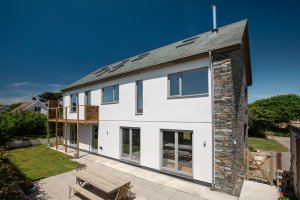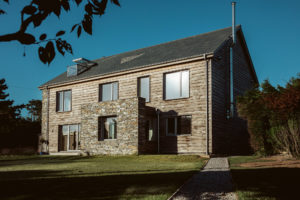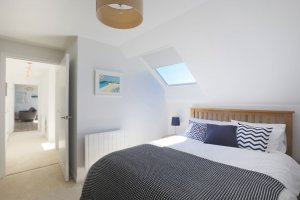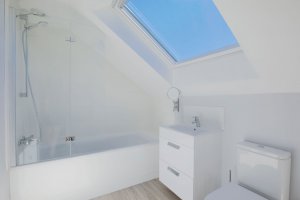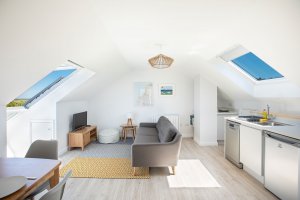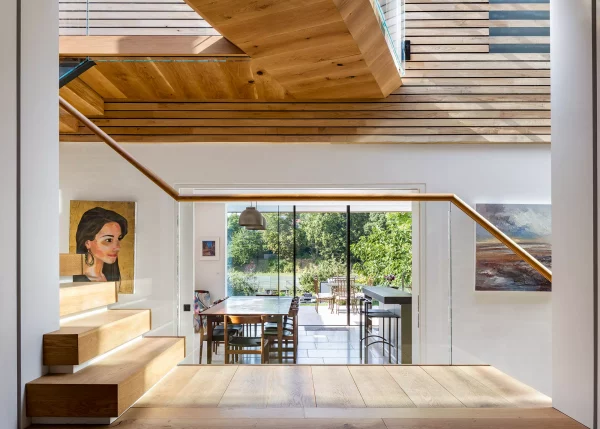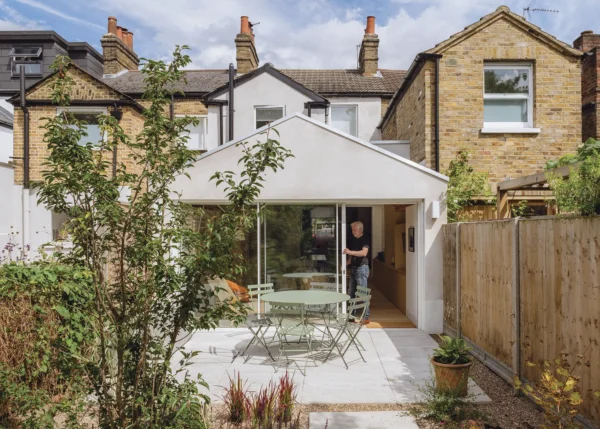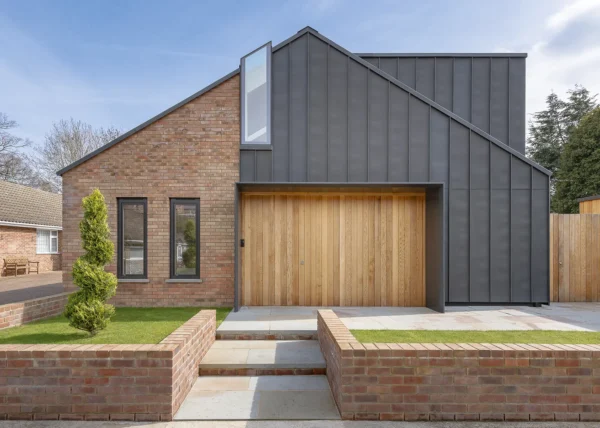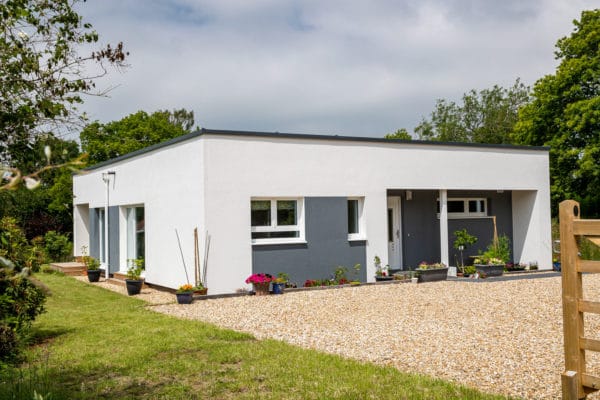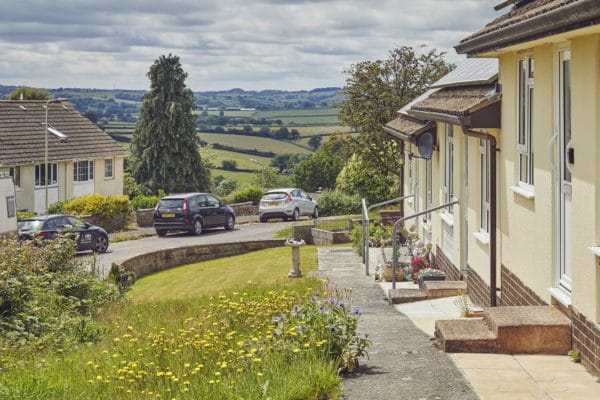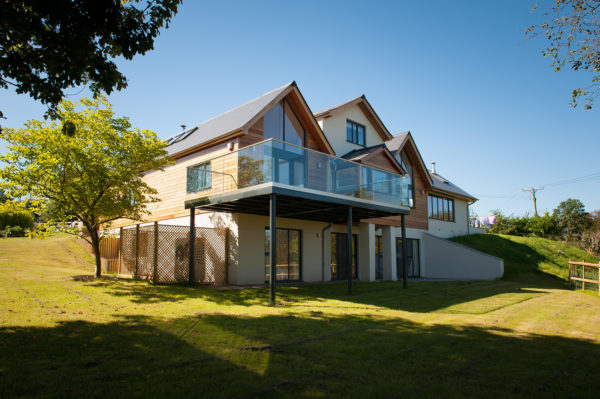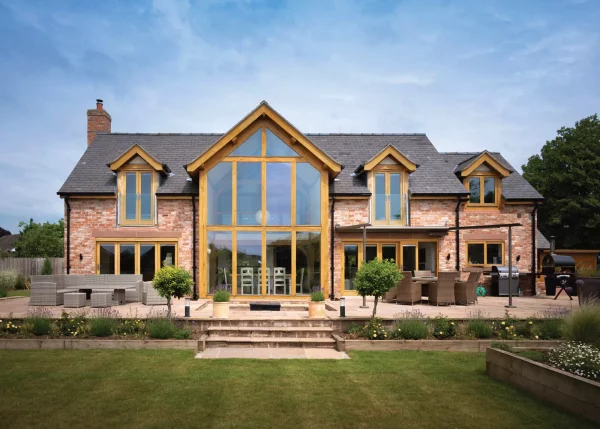Home Renovation: From Modest Bungalow to Family Home
Barry and Jenny Tape spent the best part of a year hunting for a renovation project that suited the needs of their growing family.
As a chartered architectural technologist, Barry had always liked the idea of taking on a scheme of his own, but living in sought-after St Agnes, Cornwall, meant opportunities like this were scarce on the ground.
The pair had been living in a historic two-bedroom miner’s cottage, but it offered
no room for expansion. Since Jenny was pregnant with the couple’s second child, they desperately needed more space. As local plots were rare and property prices were high, the Tapes’ natural choice was to find an old building they could transform into their dream home.
“Our only real desire was for a large garden and more bedrooms,” says Jenny.
- NamesBarry & Jenny Tape
- OccupationsChartered architectural technologist & doctor
- locationSt Agnes, Cornwall
- Type of BuildRenovation & extension
- style1980s bungalow with contemporary addition
- construction methodTraditional block with cavity
- project routeSelf-project managed
- plot size0.35 acres
- property cost£350,000
- boughtMay 2015
- house size340m2
- project cost £231,500
- project cost per m2£680
- total cost£581,500
- Building work commencedSeptember 2015
- Building work took34 months
- current value£850,000
Searching for a plot
After a lengthy search, everything ended up falling into place in just two days. By chance, a new client of Barry’s mentioned that she was inheriting a local bungalow, which she intended to sell.
It seemed like it could be a potential lead. “On the same day, we received a call from the estate agent who valued our house. He told us that he knew a couple who were interested,” says Barry.
In less than 48 hours, Barry and Jenny received an offer on their cottage and, after organising a viewing, placed their own on the bungalow. “We paid the average of the valuations of three estate agents,” says Barry. “We wanted to avoid it going on the market.”
The couple’s new home was located a 15-minute walk from the centre of St Agnes. It was rundown and outdated, but its large garden and prime position ticked all their boxes. “We knew we would have to put a lot of work in,” says Barry, “it just needed some love.”
A simple building plan
During the initial viewing, Barry had taken the bungalow’s dimensions and drawn up initial floorplans, showing Jenny similar properties as an idea of what their remodelled home could be.
“We knew we needed four bedrooms and off-road parking, and we liked the idea of an open-plan family room,” says Jenny.
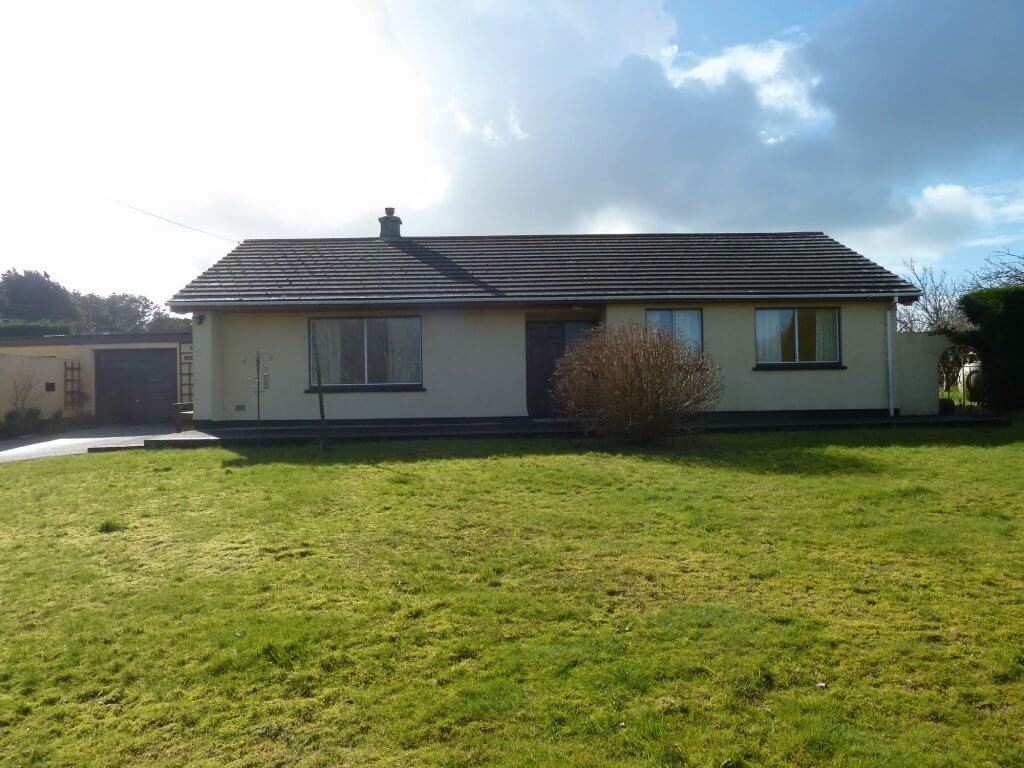
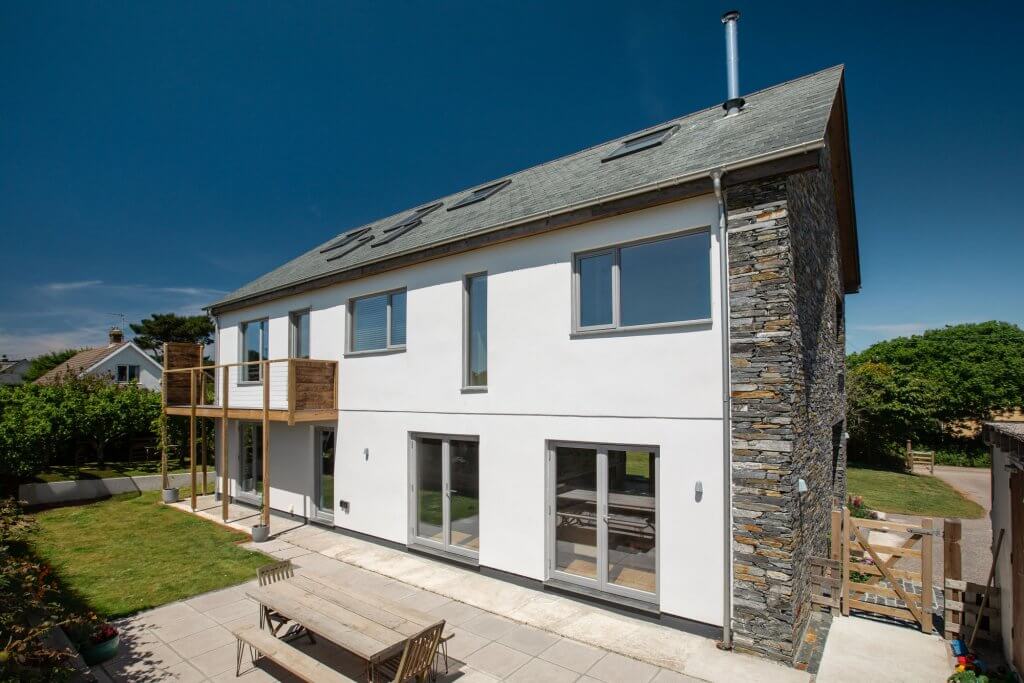
The couple lived in the property for four months while Barry put together the designs and secured planning. “Barry was confident he’d get approval for the scheme because he knew the local area,” Jenny explains. “We submitted a very robust application that was difficult for the council to be able to refuse.”
The idea was to dissect the bungalow, utilising the existing foundations and parts of the walls. They wanted to add a further two storeys above, plus a small porch at the front, to quadruple the floor area. “Instead of trying to establish something new, we simply used the footprint we already had,” Barry explains.
The original dwelling used traditional masonry, which Barry was keen to replicate. “The old and new blocks would fit together perfectly, meaning materials could be recycled,” he says.
The pair looked to reuse existing walls and window openings in order to preserve load paths and avoid creating new foundations. This economical approach meant they could invest in high quality Scandinavian fenestration and some additional insulation instead.
Applying for planning permission
The couple applied for a residence that was larger than they needed. This meant that once they’d secured planning permission, they could focus on the spare rooms as and when money allowed.
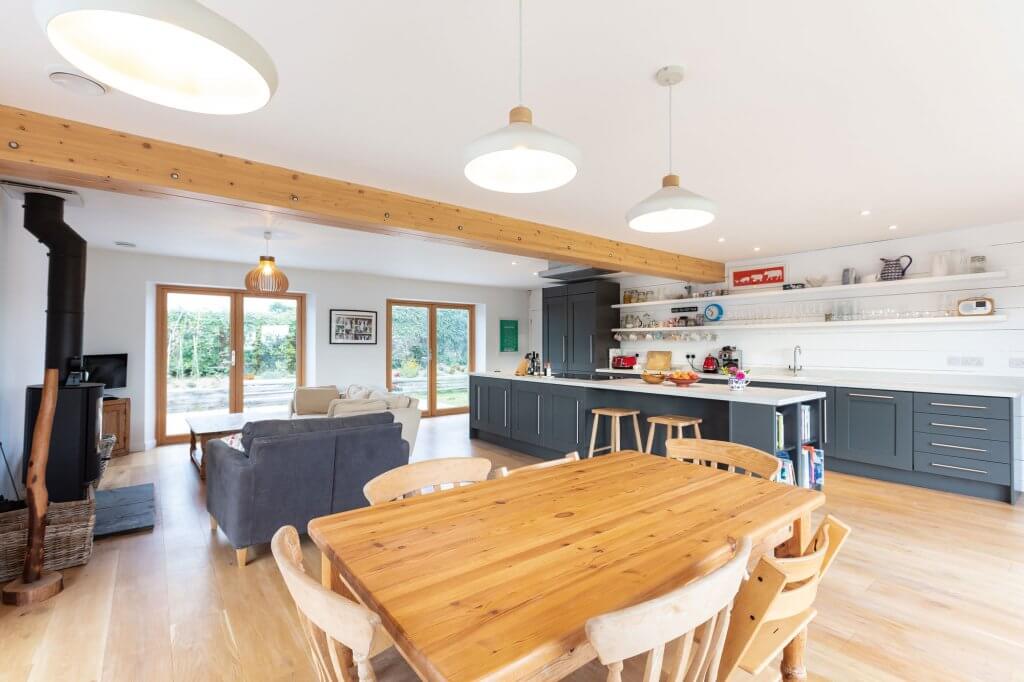
The home’s structural support beam acts as a natural room divider and tells the story of how the building came together
They knew their £200,000 budget was enough to make the new house watertight and decorate the rooms that they would use the most. Sitting on a road that mainly consisted of bungalows, there were a few objections about the proposed height of the revamped structure. Despite this, the council approved planning permission in just five weeks.
So that works could begin, Barry and Jenny moved into a caravan in the garden, which eased a lot of pressure. “We wanted to be in the caravan before the birth,” says Jenny, “and we were in just one week before our new son Barney arrived.”
Project managing a self build
For the build, Barry acted as main contractor and project manager; a role he had taken on before in his profession.
“I felt confident that I could lead the works,” says Barry. “Living on site made everything easier. I could keep an eye on all the progress going on and run things around my full-time business.”
Since Barry had designed all the home’s technical details, he could quickly answer any questions that arose during construction. After they demolished parts of the existing building, they created new walls from the waste product of a local clay quarry.
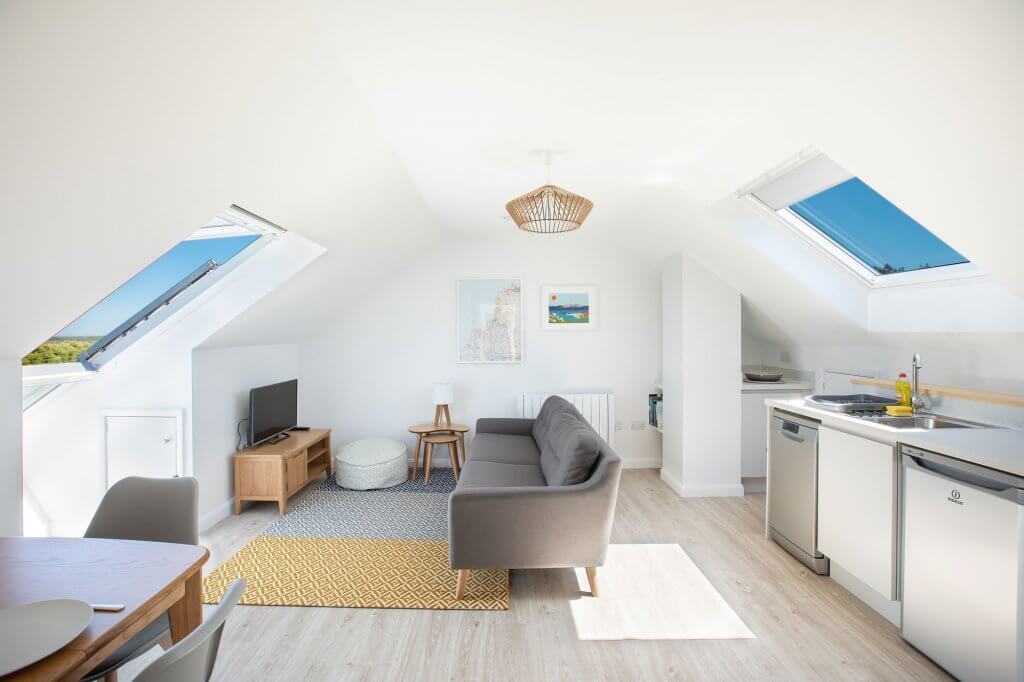
The attic storey features an independent living space, bedroom and bathroom
As he was on site from 8am until 11am most days, Barry was able to make sure that everything was running smoothly, refining design details as he went. The construction process was very efficient, which is something that Barry credits to his small team of excellent workers.
“We worked with the skillsets of the trades, rather than fighting against them,” he says. “We took our time and built at a slower rate, which meant that we retained tighter control of the quality of the output and the budget.”
Building in poor conditions
While the project started well, the brutal Cornish weather caused some headaches. “A few storms were really memorable for us,” Jenny explains. “Storm Barney came six weeks after the birth of our second child, who shared the same name! The caravan was bouncing in the wind. We questioned our safety that night.”
While the couple were away for Christmas, another powerful gale hit St Agnes.
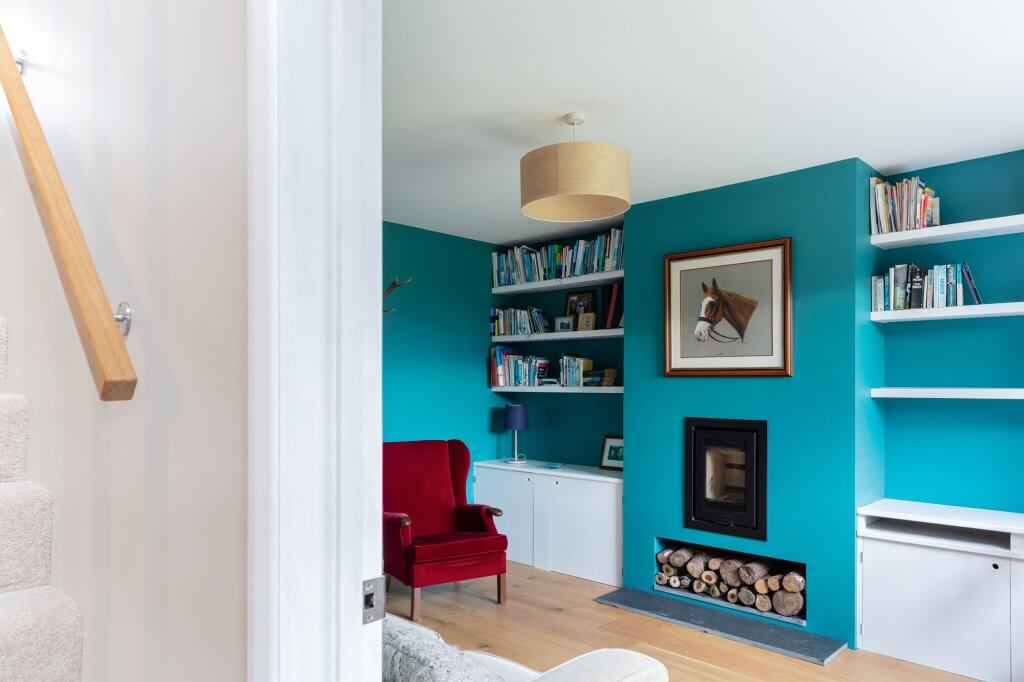
The Snug Lounge is small and light-challenged, but vibrant wall colour brings warmth to the compact space
“The roof trusses were on, but we hadn’t filled in the gable ends,” says Barry. “As the wind was blowing in a northerly direction, it meant it was travelling straight through the house. The roof was grappling with the blockwork which caused the bricks to twist.”
The damage demonstrated the force of the local weather and the apparent setback turned out to be one of the lowest moments of the project. Fortunately, even though the couple had BuildStore’s Buildcare site insurance in place, they did not require a claim since the issues could be rectified quickly.
The Tapes wanted to avoid further delays, but miscommunication over window lead times meant that sealing the property had to be postponed.
“Getting the structure weathertight was our biggest task. We made temporary covers with batons and plastic film,” says Barry, “The fenestration arrived one month late. That was exactly why we built with masonry, because we knew it could sustain all weathers!”
Sustainable home aspirations
Barry’s design was based on Passivhaus principles, so the couple insulated the internal side of the new and old walls. They built a timber frame within the masonry, packing in a protective thermal barrier in the form of a layer of PIR insulation boards, which were factory seconds.
“The sheets were a mix of brands and sizes, but it didn’t matter because they were hidden,” says Barry. Two woodburners and some remote controlled electric radiators heat the house. They even learn lifestyle patterns to encourage efficiency.
“The property gets strong solar gains and is highly insulated, so for the majority of the year it costs us £9 a week to run,” he continues.
To remain within their budget, Barry and Jenny only completed rooms that they intended to use straight away. In September 2016, after a year of building work, the couple moved into their newly remodelled home.
Elegant home design
In the kitchen, a gorgeous wooden beam runs the length of the room. “We wanted the structural support to be a feature. It’s formed of two lengths of glulam with a metal flitch plate sandwiched in between,” says Barry.
“I wanted to create something elegant. All the nuts and bolts are exposed and I sanded and then lacquered the structure with wax. I love its honesty. It holds up the house and tells the story of our build.”
The attic has a separate self-contained suite with its own exterior access point. The one-bedroom flat is perfect for visitors and the Velux Cabrio Balcony offers views across the surrounding landscape.
“When the top floor was complete, we realised we had 180° views for 40 miles,” says Jenny. “We can also see Bodmin Moor and the sea from all the first-floor windows.”
The front elevation is clad in timber, which has provided an easy and affordable solution to hide the unsightly facade of the original bungalow. Impressive stonework covers one side of the dwelling, as well as the porch.
“We were privileged to obtain a locally-sourced variety,” says Barry. “We wanted grey stone, but few places supply it.”
Barry managed to arrange a meeting with a local quarry master, who agreed that he would sell the couple 22 tonnes of the site’s by-product. The material features gorgeous colours and sparkles in the sunlight.
Barry was keen to keep it in its organic state, hiring a nearby mason to hand-shape and dry-lay the wall. “It was an incredible moment when the scaffolding came down and the finished effect was revealed. It was definitely the highlight of the project,”
Barry says. “It felt like a celebration of what we had worked to create.”
Creating a family home
The main family room forms the heart of the home.
Bright and warm, the space is perfect for a busy household and is where the Tapes spend the majority of their time. The cosy snug is ideal for dark winter evenings, utilising bold colours to bring in warmth.
With six new bedrooms, the home’s interior is finished with simple, natural materials.
“We didn’t want it to be an exhibition space. We wanted it to be functional and durable,” says Barry. “Everything can be wiped down, even the floors.”
Crisp white walls, warm ocean tones and natural wooded elements help create a fuss-free, contemporary interior, which is complemented by ample glazing to make the most of the Cornish sunshine.
The reward for Barry and Jenny’s hard work is the way the home brings the family together. “We now have an easy and sociable space to live with our children,” says Jenny. “The fact we don’t need to move house again is incredibly satisfying.”
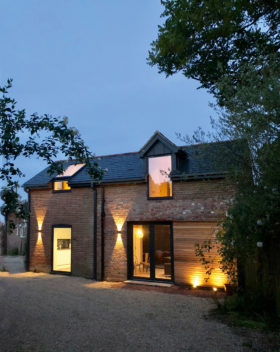
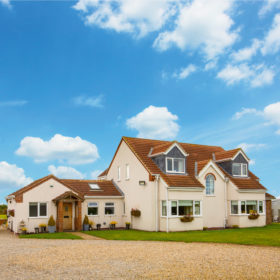




















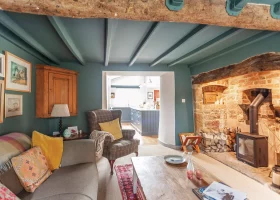





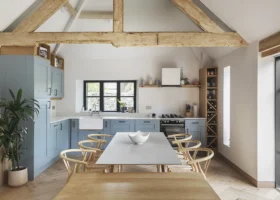









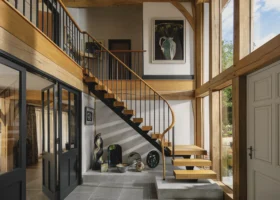
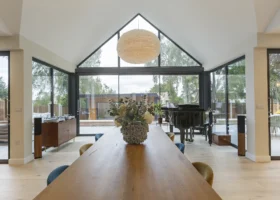

























































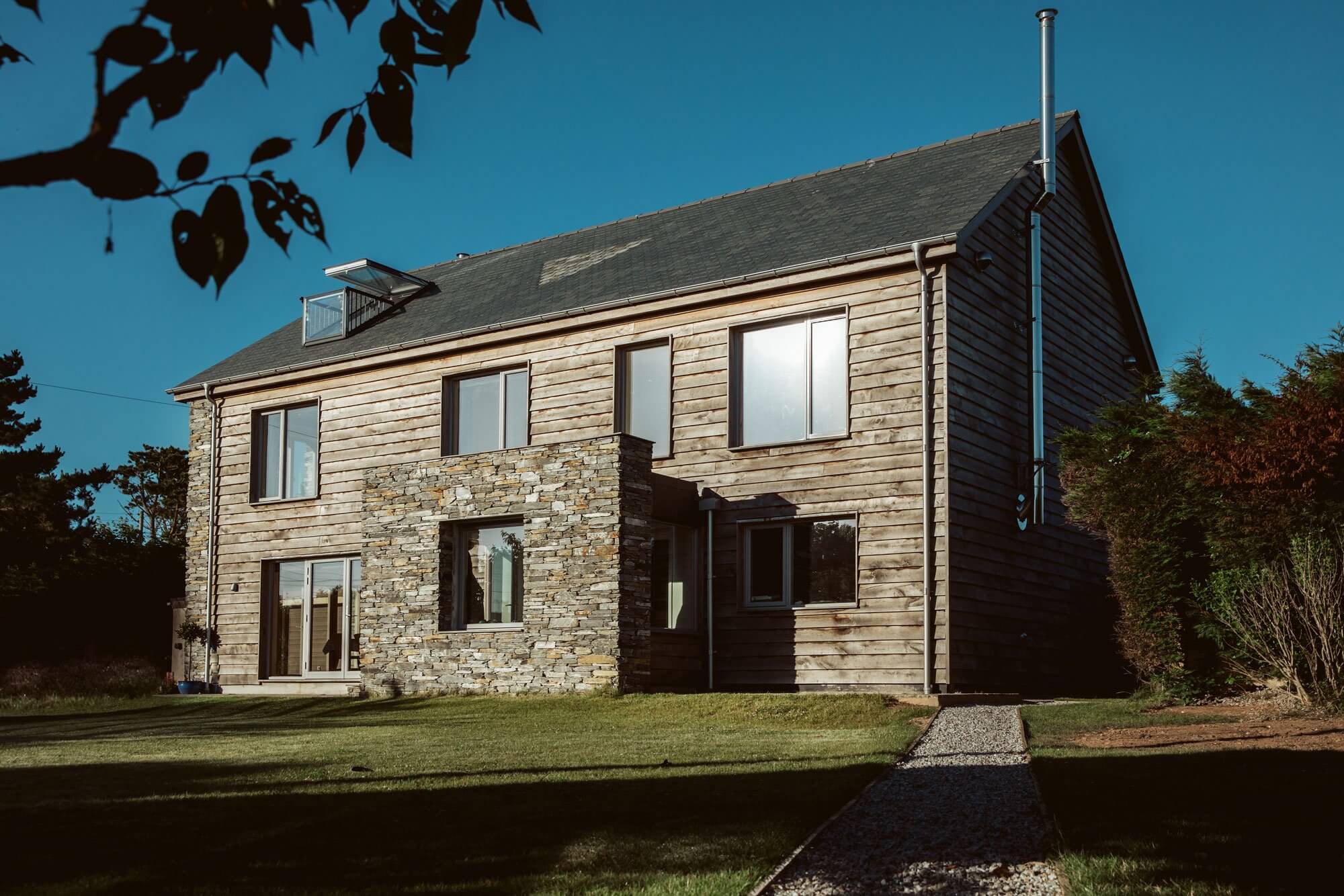
 Login/register to save Article for later
Login/register to save Article for later

