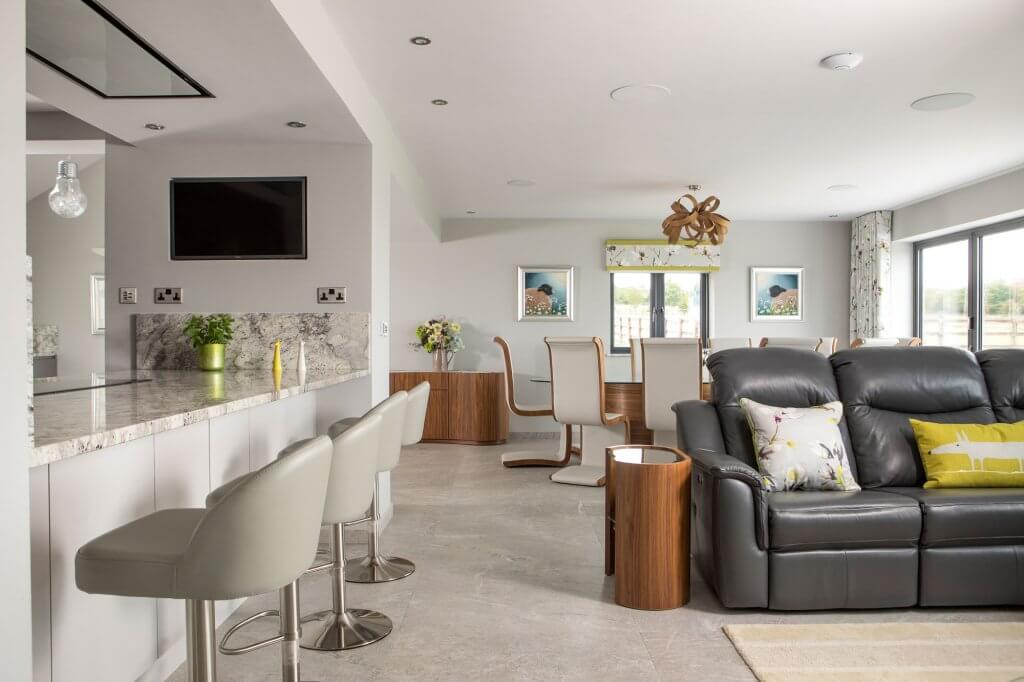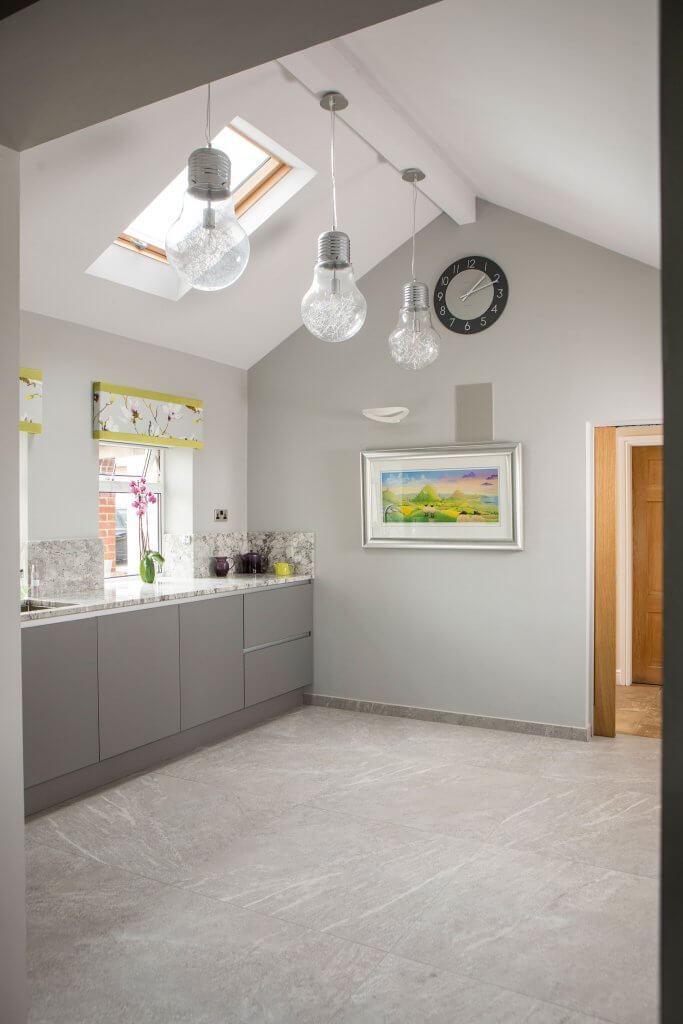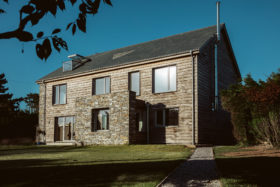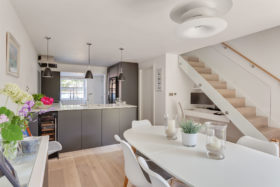
Use code BUILD for 20% off
Book here!
Use code BUILD for 20% off
Book here!Torrential rain fall, collapsing ceilings and a monstrous telegraph pole. These were just a few of the obstacles that stood in the way of the Anderson’s vision to transform a dated 1960s bungalow into a modern family home.
Yet the couple took every challenge in their stride as they worked to double the size of the property.
Even when Victoria was heavily pregnant with the pair’s two children, it didn’t stop her. She climbed ladders and helped with the work to keep momentum going as the scheme took shape.
“You just need to be well organised,” she says. “We managed the first phase ourselves, which was very time consuming on top of everything else. However, the builder managed the second phase, which was brilliant. We gelled with him straight away and it took a lot of stress out of the process.”
The modern family home that stands on the site today is a very different dwelling to the one Victoria and Michael first saw in 2010. The couple had been living in a modern townhouse nearby when they started searching for a more rural property.
“We both have country backgrounds and love horses, so we were looking for somewhere in the country yet still close to a town,” says Victoria. “This bungalow was in the perfect location and stands in six acres of land, so it’s not overlooked.”
The property itself was nothing to write home about. When the previous owners first bought it there were stables on the land. This meant that the property was technically an agricultural bungalow. By the time Victoria and Michael took ownership, however, the conditions had been removed.
“Although it still felt small and very dated, we could see the potential in the building,” says Victoria. “The people who lived in the house before us had already extended the property by adding a conservatory. They also had planning permission to go up into the huge attic space but had never taken it further.”

The tiled floor links the kitchen, dining and lounge areas, and a breakfast bar has been built onto the back of a run of kitchen units that sit within the opened wall
Shortly after Victoria and Michael moved in, they submitted a fresh planning application to rework the house. They planned for a three bedroom, two-storey abode with the main ensuite bedroom over the sitting room. The original building would remain intact, but by expanding vertically the Andersons could maximise the large attic area.
“Our son was just a baby when that phase of building work began,” says Victoria. “We started with the garage block and office so we had somewhere to work, and then turned our attention to the bungalow. We were building up to create three bedrooms and two bathrooms on the top floor, with a further bedroom, office and larger sitting room on the ground floor.”
They fitted two of the bedrooms with dormer windows in the roof pitch to create enough head height. For months the family managed with a kitchenette in the office block and a makeshift lounge in the conservatory. Meanwhile, they had covered the gaping roof with a huge tarpaulin which they had wrapped around the scaffolding structure.
“It was an awful summer and it rained for days,” says Victoria. “Eventually the water just pooled in the middle of the cover and caved in, bringing the ceiling down with it. It was a terrible mess.”
“Then our daughter came along before everything was finished”, says Victoria. “So we ended up decamping to my mum’s house for three months until our place was in a reasonable state to move back into.”
Despite the challenges the Andersons faced during the first phase of their renovation project, it didn’t put them off planning the second addition to their property.
In fact this time, they’d be more prepared. Fast forward five years, and they were in a position to tackle the next portion of their total home transformation – a new addition featuring an open-plan culinary and dining zone.
“The kitchen seemed small in relation to the rest of the house. I was keen to open it up and extend into a much bigger room,” says Victoria. The couple invited architect Andrew Lynn round to the house to draw up a design for a scheme that would maximise the potential at the back of the house.

Original supporting walls are key to the angular design and character of the living space
“We didn’t want to come out by just 1m – if we were going to do it, it had to be substantial. We wanted an open-plan living space linking to the garden via a wide patio. It was never going to be a simple glass add-on.”
Andrew came up with a strategy to create a 50m2 single-storey living space. The plan featured bifold doors and a flat roof that merges seamlessly into the original pitch. The supporting corner pillar that marked the external corner wall of the original bungalow would become a significant internal feature. It would frame the opening between the new-look kitchen and the extension.
“Andrew understood what we were trying to achieve straight away,” says Victoria. “He reassured us that flat roof systems have come a long way in the past few years, and that the link between the extension and original roof would be completely watertight.”
Once they had submitted their planning application, Hambleton District Council approved them without any objections.
“We have fabulous neighbours who were really supportive of our ideas,” says Victoria. “We are not overlooked in any direction, so it turned out to be a very straightforward process.”
The land on which the house is built posed no issues, however the new foundations for the extension had to extend down 0.5m to accommodate the water-based underfloor heating (UFH) system.
“We did consider installing a ground source heat pump but decided that it wouldn’t be cost effective for us,” says Michael. “The UFH is so efficient that we haven’t actually increased our heating expenditure on an annual basis.”
Heating pipes and grey floor tiles sit on top of block and beam footings and concrete screed, which work to unite the zones in the open-plan living area.
The kitchen company, Holme Designs in Bedale, also had a strong vision for the project. They instinctively understood Victoria and Michael’s wish list for a streamlined, extra-wide galley style kitchen, featuring handless units, wide drawers and masses of storage space.
A long breakfast bar would run the length of the opening, facing into the Kesseler kitchen. “It works incredibly well because it separates the kitchen from guests, yet we can still socialise,” says Victoria. “It’s a great party space – everything interlinks.”
Unfortunately, they faced problems when it came to installing the bifolds. “The product is excellent but the service of the company that supplied them was awful,” says Victoria.
“Delivery was late, attention to detail was poor and measurements were so inaccurate that the builder had to extend the plaster to fill the gap they’d left.”
The couple had very clear ideas of how the extension would look. Michael had his own list of must haves for the lighting and technology, with the television and speakers set into a false wall that hides a network of wiring.
Local landscaper, Michael Addis designed the patio. It comprises low walls for planting, plus a combination of curved and angular walls to reflect the sweep of landscape that stretches as far as the eye can see from the south-facing rear elevation of the house. “Mum and I did the planting and laid the gravel – bought by the bag from Aldi – between us,” says Victoria. “We still have a few things to finish, but it’s almost done.”
Victoria says that the house has completely transformed the way that the family live.
“The old sitting room is virtually redundant,” she says. The family tend to spend all their time in the new extension, which is bright, spacious and sociable. They designed the zone to be flexible, so it caters to each occupant’s various needs.
“In summer we throw open the bifolds and move between indoors and outdoors, while in winter the triple glazed doors block out the noise of the wind and rain. The electric curtains close on a timer and we can get cosy and comfortable around the TV,” says Victoria.
In fact, it’s only when the family look back at photos showing how the original house was that they appreciate the extent of the transformation.
“It’s difficult to believe that this light, spacious home was once a tiny two-bedroom bungalow,” says Victoria. “Now, it’s a sizeable family abode that suits our lifestyle. It ticks all the boxes – I can’t see us ever wanting to move.”

