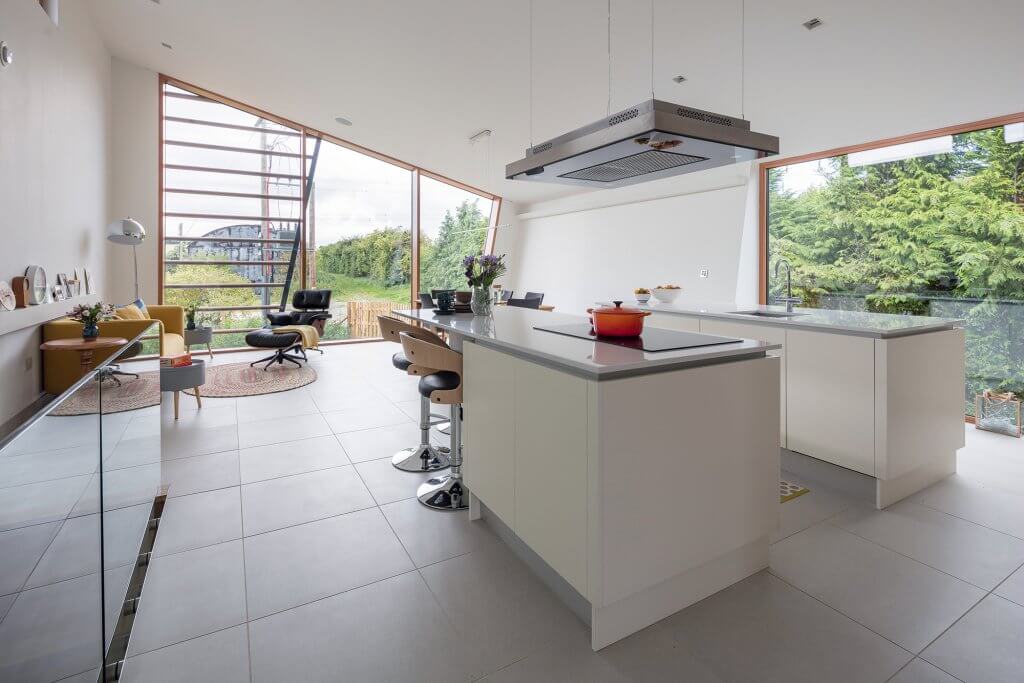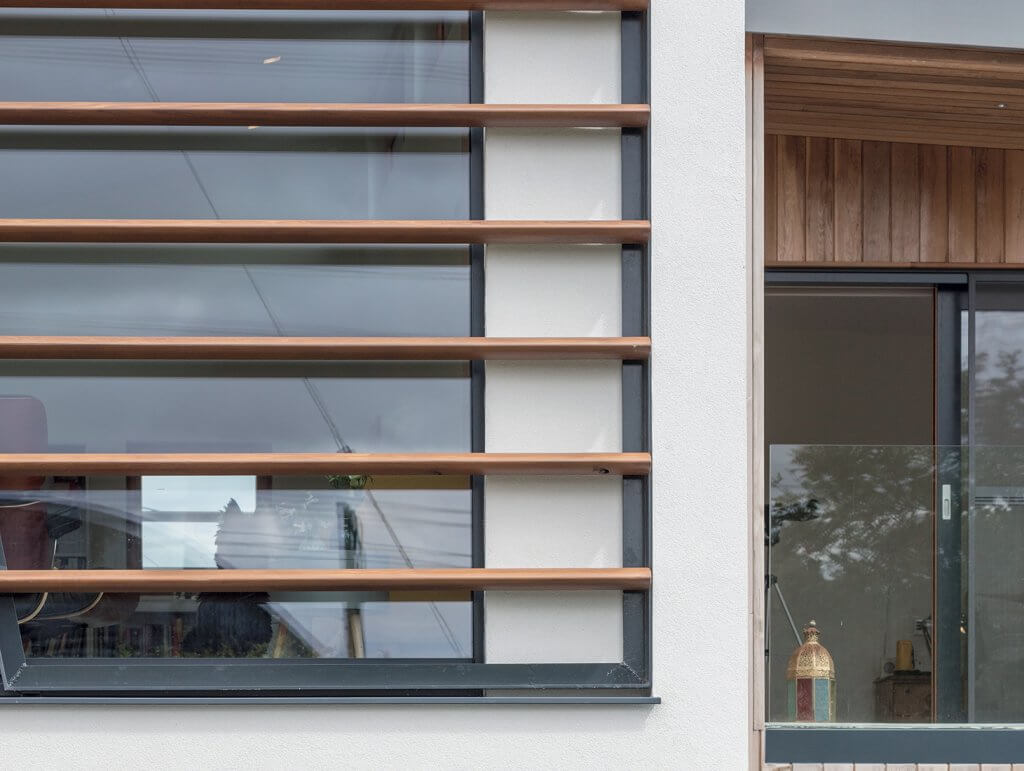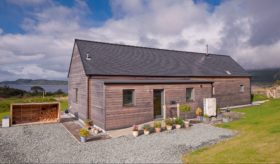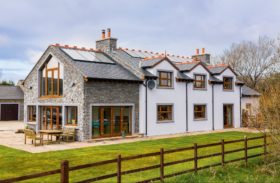
Use code BUILD for 20% off
Book here!
Use code BUILD for 20% off
Book here!Planning a self-build was the furthest thing from Tracey and Stephen Stewart’s minds when they bought a property in High Wycombe back in 1997. Soon after moving in, however, they realised that while the location was great, they really weren’t in love with the house itself.
“We have always enjoyed inviting friends over for lunches and dinners, but the place wasn’t practical for socialising,” says Tracey. “We looked at extending or renovating, but it was a non-starter.”
The couple began to tentatively consider taking on a self-build, and occasionally searched for land to develop. “We would look online and, if we saw a site with potential, visit it. But it was a dream more than an imperative,” says Stephen.
Describing their current house as an ill-fitting suit, Tracey adds: “There was no hurry as where we were living was habitable, it just wasn’t very comfortable.”
It was another 15 years before the couple started to become more serious about self-build – their interest piqued by a bungalow that came onto the market in Moulsford, Oxfordshire. They went to visit it on the same day it went on sale.
“The owner had passed away and the property was being sold by her daughter and son-in-law, who happened to be on site when we called,” explains Tracey.
“The plot came with planning permission to replace the rundown bungalow with a standard two-storey, square-shaped house,” adds Stephen. “We knew worst-case that we could build something.”
Having the opportunity to speak with the vendor meant they could find out more about the previous owner and what village life was like. It helped that the plot was very reasonably priced for Oxfordshire and the perfect size.
Tracey and Stephen soon realised this was the right site for them and made an offer that was accepted on the same day. “It just ticked all the right boxes,” says Stephen. Thankfully, as the couple weren’t in a chain and they didn’t need to sell their home to pay for the plot, the purchase was relatively quick.
“We paid a 10% deposit for the land using savings and we already had an accelerator mortgage in principle with Darlington Building Society arranged through Buildstore,” he says.
Although Stephen and Tracey bought the site with planning permission in place, they wanted to create a home unique to their needs and lifestyle. So the next step was finding the right architect to work with.
Having spoken to a few firms, the couple instructed an architectural designer they met at a self-build exhibition. “He spent the day with us finding out about our ambitions for a new home. He wanted to learn more about the site and take photographs of the plot,” says Stephen. “He also asked us to pull pages from magazines to create a look book of things we really loved,” says Tracey.
The result was an outline plan for a 200m2 two-storey house that would capture both the view and Stephen and Tracey’s desire for a modern, open-plan design. The couple also wanted a low-maintenance home that incorporated low-energy features throughout.
“The designer said it was the quickest idea he had ever come up with because we were both so focused and clear on what we wanted to achieve,” explains Tracey.
The plans placed the main living accommodation and master bedroom on the first floor, where the spectacular views can be enjoyed. The guest bedrooms, guest bathroom, formal living area and utility room were to be located on the ground floor, with the bedrooms and living space having direct access to the garden.
In order to meet the Stewarts’ brief for an eco-friendly house, the suggested solution was a timber frame structure complete with an insulated roof system. Some steelwork would be needed to help achieve the more dramatic angles in the upstairs living area.


The design was for a house with good levels of insulation and airtightness that would cost little to run. This would be supported by an air source heat pump, feeding underfloor heating, with solar photovoltaic panels helping to offset electrical demand.
A mechanical ventilation and heat recovery system was to be installed to extract stale air and maintain a fresh supply throughout the property, in addition to recycling warmth to reduce the load on the heat pump.
Planning permission was granted first time in March 2014 and building work began in September that year, with the demolition of the bungalow and clearing of the site. The plot needed to be dug out, too, to ensure the roof would align with other houses on the street.
There was an early win when the couple were advised to request a meter move to deal with an electrical cable running over the site. “This meant transferring the supply to a freestanding cabinet at the back of our plot and redirecting it into the house again once the build was complete,” says Stephen.
“The work cost about £200, but if we had gone with the conventional option of disconnecting the electricity from the start, it would have cost us £1,000s and the contractors wouldn’t have had a power supply during the works.”
Stephen and Tracey found a nearby builder to construct the foundations and engaged a timber frame company to erect the shell of their new home. “We knew we wanted to keep things as local as possible,” says Stephen. “We didn’t put the project out to tender although, in hindsight, we should have done.”
Given the house’s straightforward footprint, the couple expected this stage to be completed without any issues. But during one site visit they noticed that the builder was cutting the blocks for the foundations to size, which immediately rang alarm bells.
“We realised that the beam and block supplier was using an electronic version of the architectural designer’s drawings, whereas the builder was working off a different paper version,” says Stephen.
The couple felt the only way forward was to let the builder go and find another company to rectify the problems – and soon brought Lamburn Geekie on board. The firm’s team scrutinised the architectural designer’s structural drawings carefully and identified that the floor levels were incorrect.
They also spotted that the previous contractor had put the drainage in back-to-front. These mistakes added about £6,000 to the Stewarts’ budget; but they were fortunate that an architect friend offered to help out by redrafting the plans for the new builders so work could continue.
Following this, the foundations and oversite were completed and the plot properly levelled – at which point the frame erection crew arrived to assemble the main structural shell. It was quick to build, although there was to be yet more drama.
“The timber frame company outsourced the construction to another firm, which we didn’t realise at the time,” says Stephen. “Fortunately, Peter from Lamburn Geekie noticed lots of the nails hadn’t been driven in properly and some of the roof panels were incorrectly fitted.” After speaking to the frame supplier, Peter agreed to correct the problem using his own labourers.
“It was a learning process,” says Stephen. “If we were ever to self-build again, we would always check that the company supplying the shell was actually constructing it themselves, rather than sub-contracting it out. We were lucky that Peter was on site, witnessed the problem and dealt with it quickly and efficiently.”
The trials didn’t end there, as fitting the glazing threw up yet more problems. Unfortunately the Unilux accredited installer cracked two of the large bespoke glass panes – which were meant for the floor-to-ceiling windows in the open-plan living area and master bedroom – and promptly disappeared from the job.
Unilux resupplied the glazing at no extra cost and, once again, Lamburn Geekie was on hand to finish the job.
With the house wind and watertight, Lamburn Geekie formally took over project management of the scheme and set to work on the internal fit-out. Stephen and Tracey moved on to considering big ticket items, such as the kitchen and bathrooms, choosing local company J&S House of Design to plan these spaces for them.
The couple liked the idea of a kitchen and dining zone that would be perfect for entertaining, complete with a central island unit. “We hadn’t considered a double island until they suggested it – one for prepping and the other for cooking,” says Tracey.
“We love this space. There’s so much storage, which was really important to us, and J&S House of Design also suggested creating a separate pantry area.”
“It’s great as we can hide away all the dirty plates and pots and pans from cooking in the pantry whilst we’re entertaining,” says Stephen. “They really thought of everything, even down to the number of electrical socket points in the island.”
Continuing the theme, the couple brought in the expertise of Melanie Shaw from Brilliant Lighting – following a meeting at a self-build show – in order to come up with the best possible artificial illumination scheme. “She did an amazing job,” says Stephen.
“The electrician was initially a little worried as he’d not had great experiences with designers in the past, but as soon as he started working with Brilliant Lighting’s project manager, Russ, he changed his mind completely.”
Key to the success of this part of the scheme was the quality of the drawings and the consideration that had gone into ensuring the wiring was practical. “There was a lot to be done as we chose a Lutron system, which meant power and control cables needed to be run to each individual switching unit and LED lamp,” says Stephen.
Melanie and the team programmed the system so that every room has a number of scenes that can dramatically change the ambience – for example depending on whether the couple are cooking or entertaining guests.
“It’s all controllable from the wall switches and our iPhones,” says Stephen. “Brilliant Lighting even returned after the project was completed to enable the ability to run everything via the Amazon Echo voice command system.”
Although the couple experienced a few problems along the way, it’s clear to see that the project was worth it. As you walk through the front door and up the staircase, you enter the modern, open-plan living, dining and kitchen area.
Here, the floor-to-ceiling glazing provides fantastic views of the rolling countryside, with hares, Muntjac deer and skylarks just some of the vast array of wildlife that the couple see in the fields. “Guests visiting for the first time always comment on how amazing it looks,” says Tracey.
A utility/pantry room sits behind the kitchen. To the right is a small corridor leading to the ensuite master bedroom, complete with a dressing room, which has its own balcony and shares the same countryside views as the living space.
Downstairs, directly below the open-plan zone, is a more formal living area – with glazed sliding doors leading out to the garden and alfresco dining space. Opposite this is another utility with washing machine and tumble dryer, while to the right are the guest quarters, comprising two bedrooms and a bathroom.
Although the couple have opted for a white backdrop to the interiors, touches of colour have been added to create a modern, warm and inviting feel. Key elements include the wooden kitchen cabinets, yellow sofas, grey upholstered dining chairs and orange bathroom accessories.
“I always get a ‘wow, that’s where we live’ feeling when we’re coming home,” says Tracey. “It’s a brilliant property for entertaining and everything is geared towards people being comfortable and relaxed. It’s so vastly different to our old house – we love it here.”

