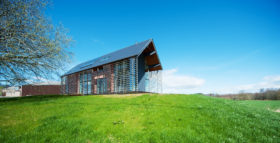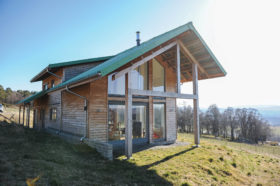
Use code BUILD for 20% off
Book here!
Use code BUILD for 20% off
Book here!For John Ritchie, achieving his self-build dream was all about finding the ideal plot in the perfect location. So it’s no wonder his search found real focus when he discovered a stunning spot on the Isle of Skye, which had breath-taking views in every direction.
John drove as far north as Gairloch and south to Oban in his search for a plot, but quickly worked out there were more sites on Skye that would give him the magical combination of sea and mountains he desired. So John, who is retired, did the six-hour drive up from Aberdeen quite regularly and became familiar with the island.“I wanted somewhere near the mountains and the sea,” he explains. “I’d been living in Aberdeen with my wife, but she passed away in 2007 so I felt it was time to move.”
On one such visit he came across this site at Flodigarry, which sits at the foot of the Quiraing – a popular walking spot on Skye – with views out to sea and to the Torridon mountain range beyond on the mainland. “The site is half a mile back from the sea, but it’s elevated so we get panoramic views,” John says. “Then directly behind we have the weird and wonderful rock formations of the Quiraing.”
John bought the third of an acre plot in 2008 with planning permission in place for a 1.5 storey house. Unlike some building plots in the locale, this wasn’t a croft but had been grazing land and was once part of a nearby hotel’s grounds.
John got in touch with Dualchas Architects, local to the island, to help him with his design. “I’d seen their work across Skye and had already been into their offices to talk to them. It was clear they were able to produce something that I would like,” he says.
What really appealed was their contemporary approach, with elements of traditional design. “I wanted a modern-day interpretation of the old-style vernacular buildings so that my new house would fit in with the cottages and croft houses around me,” says John. “I wanted to enjoy the views and also have somewhere I could come in to with muddy boots and clothes without making a mess of the entire house”
Neil Stephens from Dualchas led the design plan. When he first visited the site he immediately saw the scenery was fantastic in nearly every direction. The inland view to the Quiraing was dramatic and the seaward side had islands and the mountain range in the far distance. With that in mind, Neil decided to position the house parallel to the coast rather than facing it, so views could be enjoyed all around.
The biggest challenge was the size of the site. At just 1,200m² there wasn’t a lot of space to play with. This issue was emphasised by the uneven landscape; the Quiraing was borne from a landslip so the topography in the whole area is lumpy and craggy. This unusual and distinctive geology has made the plot a site of special scientific interest (SSSI) so the final design had to have consent from Scottish Natural Heritage, too.
The ground at the foot of the Quiraing had stability problems, spotted by the Dualchas team, which meant the house had to tuck into the landscape. This inadvertently created an ‘upside down’ interior layout; the front door is on the upper floor leading to the main living area, and the bedrooms and bathrooms are downstairs.
John was quite open to Neil’s design ideas, as long as there were enough bedrooms for friends and family to stay. At first Neil had difficulty trying to fit everything in without making the house look too dominant on the elevated site.
“The cottages around me are small and we didn’t want the new dwelling to be out of proportion,” says John. “Instead Neil came up with the brilliant idea of dividing the property into two; one building for me and my new wife, Christine, and the second as an annexe for guests.”
Although the planners were happy with the design, the highways department held things up, as it wanted a service bay formed at the access road up to the property, which Dualchas thought was unnecessary. “It only required a new demarcation of the roadline, rather than widening the whole road,” explains Neil. “After months of discussion they eventually agreed, but it delayed the approval process.”
Dualchas put the project out to tender, and a contract price to build the house was agreed at £400,000. This was a bit more than John had originally budgeted, but he accepted the price because the design had evolved into two properties.
The construction work got underway in October 2009 and (despite the poor winter weather) the builders moved swiftly. The site was excavated to create two level platforms for the main house and annexe.
The principal home is a hybrid structure. A beam and block floor was used to create a rigid concrete box for the ground floor, with a timber frame sat on top. There were other benefits to this setup. “You get really good sound insulation between the floors and it’s simpler to put in underfloor heating upstairs as you can easily pour a screed,” says Neil.
A large retaining wall was built to secure the ground. Although this perimeter structure was constructed out of necessity, John is equally pleased with it as an aesthetic feature. “It has been beautifully built using traditional dry stone construction. Parts of it are three to four metres deep,” he says. “It’s a key element of the house’s exterior and works really well.”
The budget started to creep up on the project when John decided to put in some extra rooflights at Neil’s suggestion, but he’s comfortable with the extra spend. “Neil arrived on site one day and when we came up the stairs, he realised if we could just have some extra windows here it would open up the space beautifully, and I agreed with him,” John explains.
Initially John and Christine thought the house would be finished in just eight months, but work started to taper off towards the end as the builders moved on to start new projects.
“Until that point the project had progressed quickly without any problems,” says John. “Our site agent had done a tremendous job so I was disappointed that he was pulled off our job to go elsewhere.” There was still insulation and plaster boarding to finish, as well as electrics and plumbing, which became fill-in work around the company’s new jobs.
It was a frustrating time: John had sold his house; his furniture had already been delivered; and he and Christine had to stay in her Inverness flat for another five months. The big day finally came in November 2010, and with their frustrations now firmly behind them, the couple haven’t looked back since.
“It’s such a wonderful place to live and it’s superb to have the combination of the sea and mountains around us,” says John. “But the best design feature is the frameless glass balcony: it’s exceptional; we get views in almost all directions from up there.”

