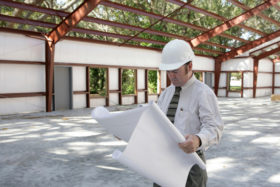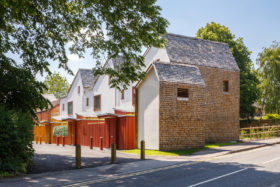
Use code BUILD for 20% off
Book here!
Use code BUILD for 20% off
Book here!When it comes to your choice of ground floor, the options are many and varied – but some will be more suited to your needs than others.
If you are considering a basement for example, the likelihood is that the roof of it will become the solid ground floor of the house above.
If your site conditions dictate a piled solution, then a suspended floor will be required. In this article, I’m going to look at the main options available and what’s involved with each.
There are many components to a typical floor structure, so it’s often best to start by deciding upon what your final floor finish will be, and work back from there.
Most self-builders will be considering warm water (wet) underfloor heating (UFH) as part of their project, so using screed with a stone or ceramic finish might be the starting point, or perhaps engineered wood flooring. Underneath this layer, the big differences begin.
This is probably the cheapest option, but only if you are prepared to do a lot of the donkey work yourself. The materials are relatively cheap but the process is labour intensive and that is where the money goes if you get someone in.
Essentially, once the footings have been laid out, the space inside the outer blockwork is filled with, firstly, compacted hardcore (at least 150mm deep), which is then topped with a layer of sand known as ‘blinding’ to cover sharp protrusions and fill the gaps.
Above this goes a damp proof course (DPC), which could be as simple as a layer of heavy duty 1,200 gauge polythene onto which the concrete slab would be poured. Next would sit at least 100mm of flooring grade insulation. These days, a high-performance insulator such as foil backed polyurethane foam would be the default option to maximise thermal efficiency.
Actually, this layer of insulation can sit above or below the concrete slab, but by fitting it on top you will have something to clip UFH heating pipes to, so this tends to be the default position. The whole lot then gets covered with around 75mm of screed (a mix of simple sand and cement) onto which your chosen floor finish will sit.
All of the services (or at least the ducting through which to carry them into the property) and soil pipes will need to be in the right place when the slab is poured for obvious reasons. Repositioning them is not at all easy once the concrete has set.
While a simple concrete slab can be relatively cheap, it takes time to lay and dry out, so over the last few years, the beam and block suspended floor has become more prominent. It’s slightly more expensive, especially on relatively small jobs, but for speed and convenience it’s hard to beat.
The system is dry laid, so there is no waiting for concrete or mortar to cure. Footings are poured in the usual manner, and the external walls up to the DPC are constructed; it’s on these that the suspended floor will sit.
The floor is made up of precast concrete beams, shaped a bit like the rails on a train track. These are laid on top of the inner leaf of the walls sitting on the DPC, but with no mortar bed. The 440mm gaps left between the beams are then filled with standard size foundation blocks until the entire floor is one flat slab.
The whole thing will be ordered from a specialist company who will devise a scheme showing how the beams should be positioned, where the blocks should go and where the gaps for any services will be left based on your construction drawings.
I fitted a beam and block floor on my own self-build and was very pleased with the results. Because I used masonry construction, I was able to use the same system at the intermediate level too, which makes for a very sturdy floor with no squeaks upstairs and excellent acoustic insulation.
However, if I had my time over I would have screeded upstairs as well – I used a simple floating floor of 25mm insulation and flooring grade chipboard because it was a cheaper option. What I hadn’t realised was that the pre-stressed floor beams would have a slight relief curve built in, so it was quite a job to get the floors level because the centre of each run is slightly higher than the edges. My tip is to screed every time to guarantee a level finish.
New developments come along all the time and a useful improvement on the basic beam and block idea is to use high-density urethane foam inserts to fill the gap between the beams instead of foundation blocks.
The screed layer becomes critical here because the foam won’t be able to take the same loading as a foundation block, so a structural screed or concrete would be used for the final finish. With polished concrete being a popular option these days, this could be the top layer and a useful cost saver.
However, the main advantages include increased thermal performance and potentially a much lower profile, which is important if finished levels are critical. As you might expect, you will pay a little more for this sort of system but the thermal performance you can expect could justify the additional expense in my opinion.
It is notoriously difficult to price each option, so I asked Andrew Edwards of Revolution Homes for some further information.
“The materials market is moving all the time and individual trades have been fluctuating of late, too, so we have to price each job individually,” says Andrew. “Soil conditions have a huge impact. While ideally I prefer to lay a simple concrete slab to keep costs down, the poor soil quality of some plots and the need to protect tree roots on others have meant more occasions when a piled solution, and therefore a beam and block or hollow core slab floor structure has been called for. This has a huge impact on the price.”
For a more detailed figure, the only answer is to do your homework and seek at least three quotations for your own project.
Main image: A beam and block floor being laid for a modern barn-style property at Potton‘s St Neots show centre


Comments are closed.