John Ritchie spent a considerable amount of time searching for the perfect self-build plot. So when he discovered a stunning spot on the Isle of Skye, with breath-taking panoramic views, he knew he’d found something special.
He designed his home with the help of Dualchas Architects. What really appealed was their contemporary approach, with elements of traditional design. “I wanted a modern-day interpretation of the old-style vernacular buildings so that my new house would fit in with the cottages and croft houses around me,” says John.
- NameJohn Ritchie
- LocationScotland
- ProjectSelf-build
- Construction methodConcrete, beam & block and timber frame
- House size157m²
- Build cost£444,100
- Cost per m²£2,828
The result is a contemporary, wood-clad home, set into the rugged landscape. Ground instability led to the incorporation of an ‘upside down’ interior layout; the front door is on the upper floor leading to the main living area, and the bedrooms and bathrooms are downstairs.
“It’s such a wonderful place to live and it’s superb to have the combination of the sea and mountains around us,” says John. “But the best design feature is the frameless glass balcony: it’s exceptional; we get views in almost all directions from up there.”
Ground floor
First floor
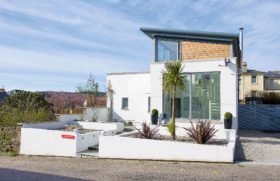
































































































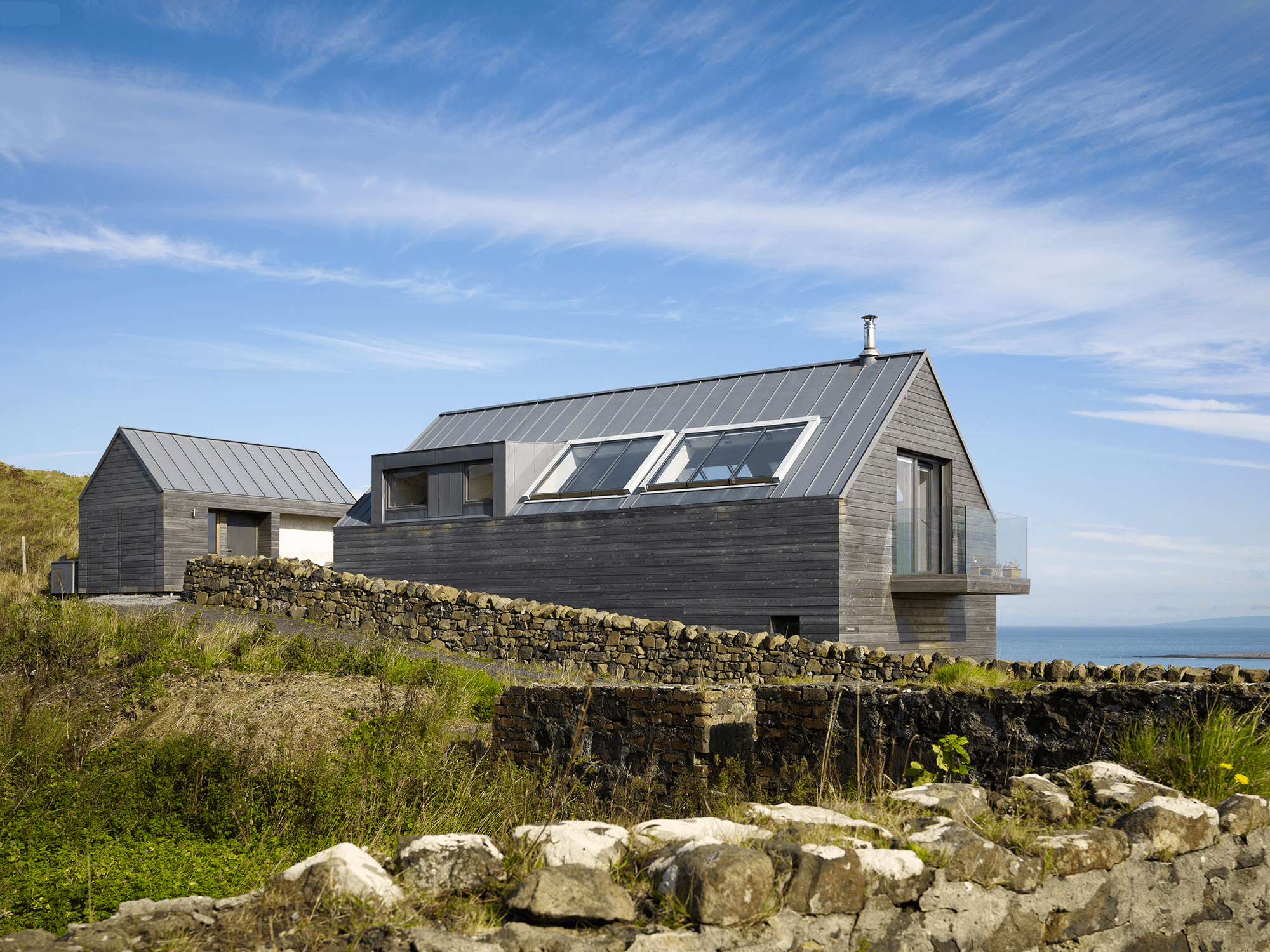
 Login/register to save Article for later
Login/register to save Article for later

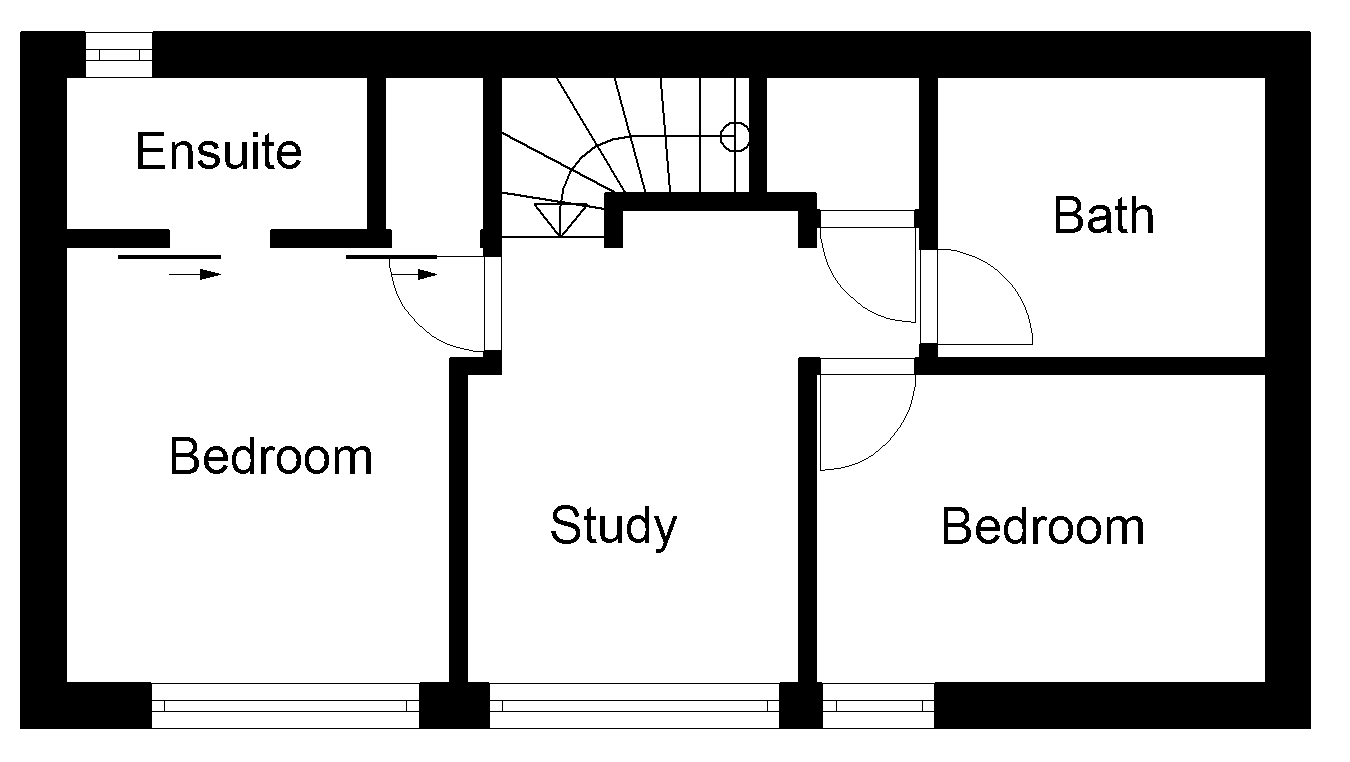
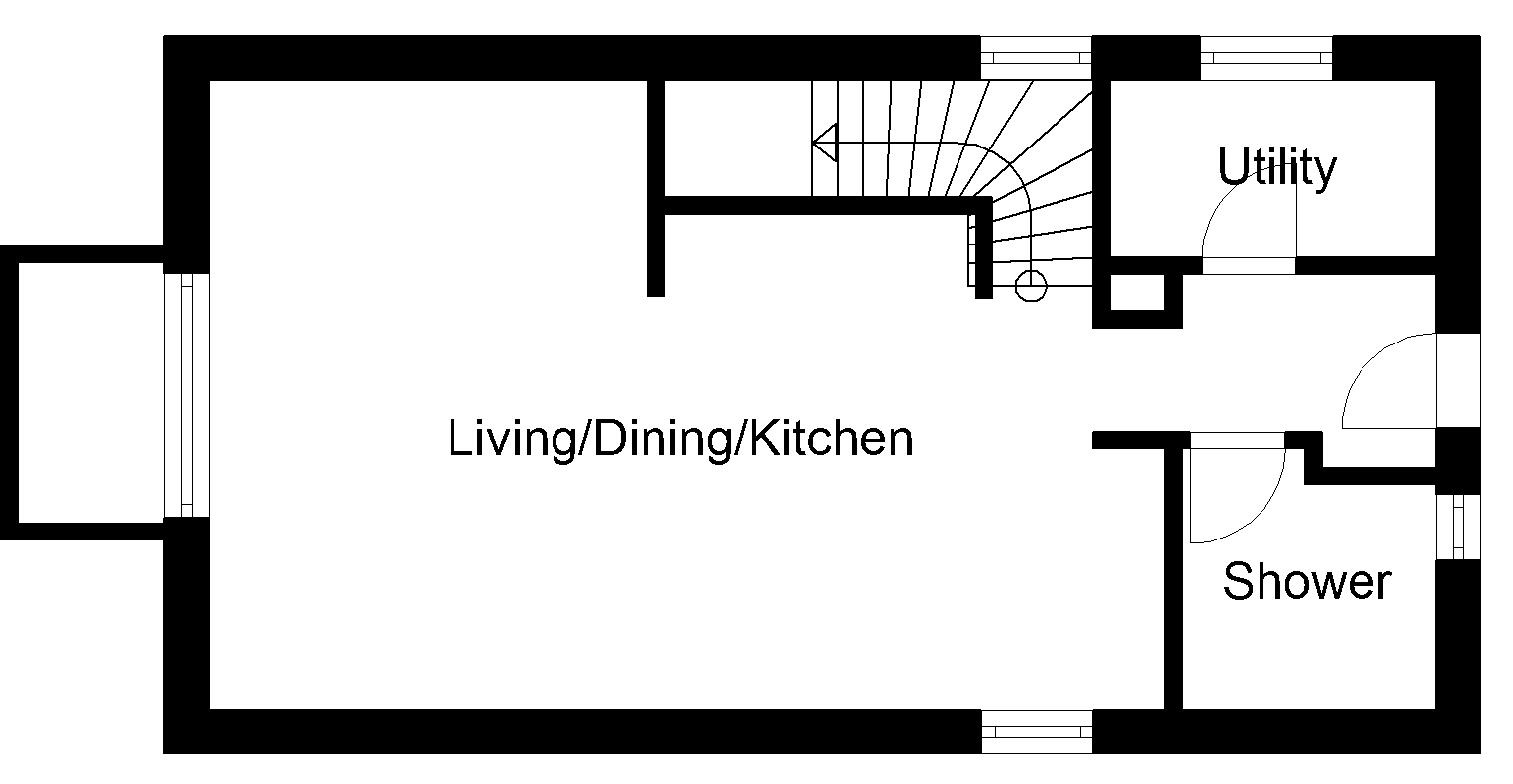
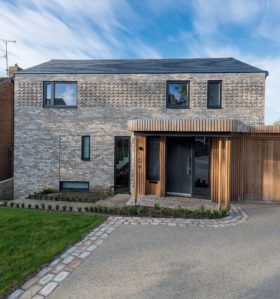



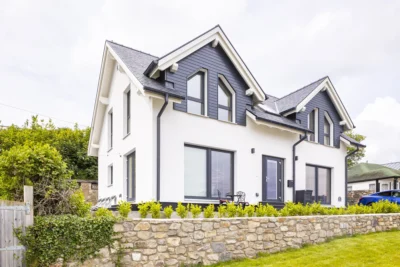
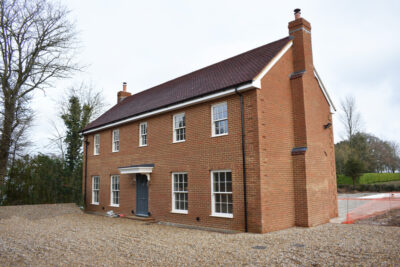
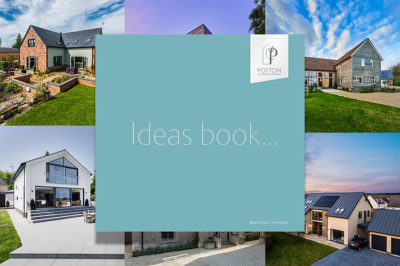
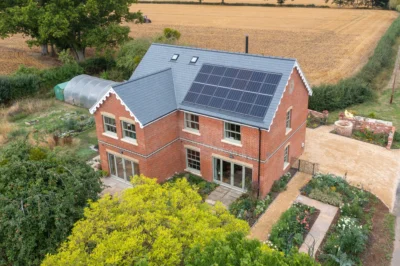





Comments are closed.