Will and Donna Lawrence craved a property with a striking architectural identity that could operate as a low-energy home.
They discovered a site in Sheffield that captured their interest, and decided to renovate the property to meet their family’s needs.
The result is an open-plan home with an elegant design that helps the individual spaces to flow seamlessly together. Entered at street level via a low timber-lined entrance, the property’s triple-height stairwell creates a smooth transition between floors.
- NamesWill & Donna Lawrence
- LocationSheffield
- ProjectRenovation
- Construction methodBrick
- House size853m²
- Project cost£426,500
- Project cost per m²£500
- Construction time60 weeks
To make the most of the far-reaching views from the back of the property, the upper ground level features a panoramic window in the lounge space, which makes for a spectacular entrance.
The lower ground floor has been designed as the main family zone, allowing different activities to take place in adjacent areas.
Spacious and light-filled, the contemporary kitchen is centred around a sleek island unit, and floor-to-ceiling windows have been incorporated to aid the sense of connection between inside and out.
Ground floor
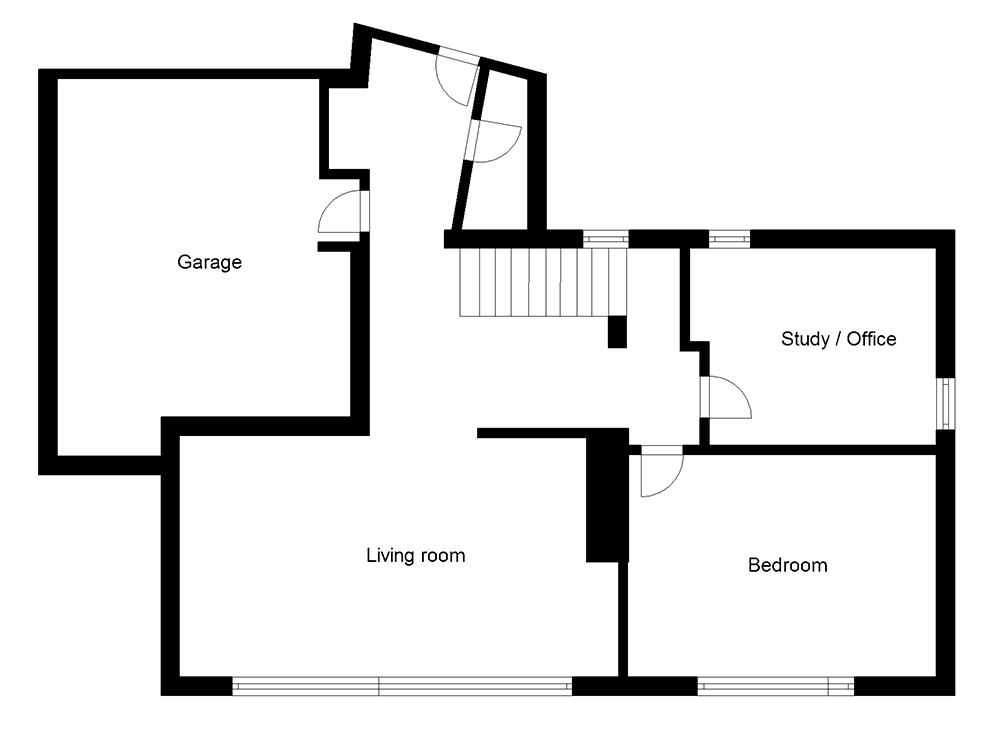
First floor
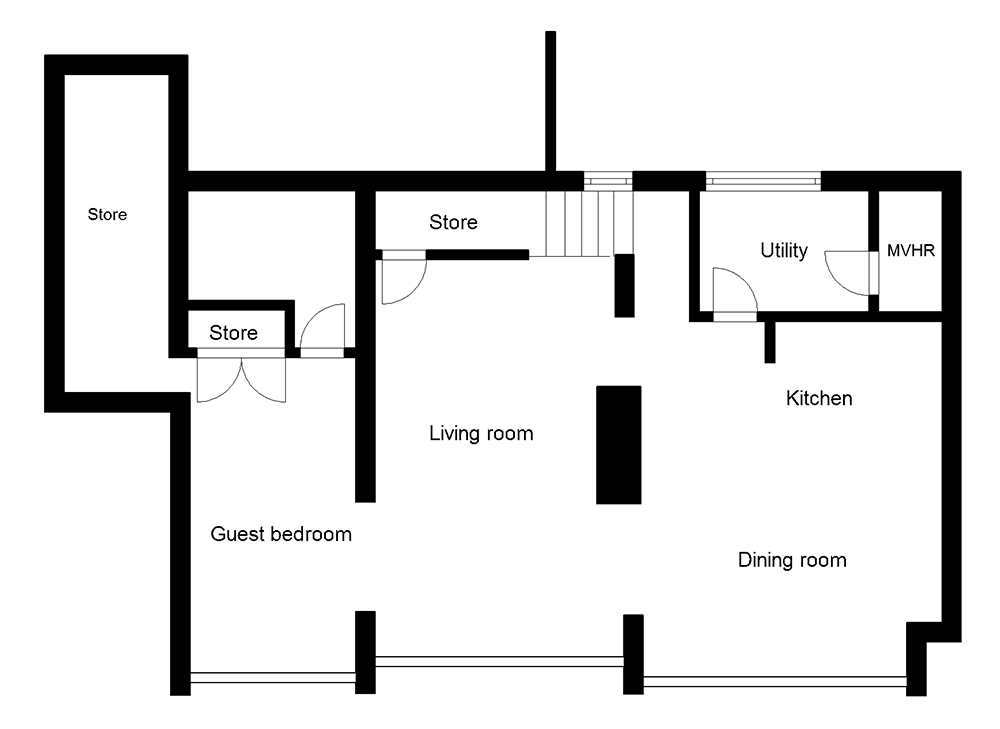
Second floor
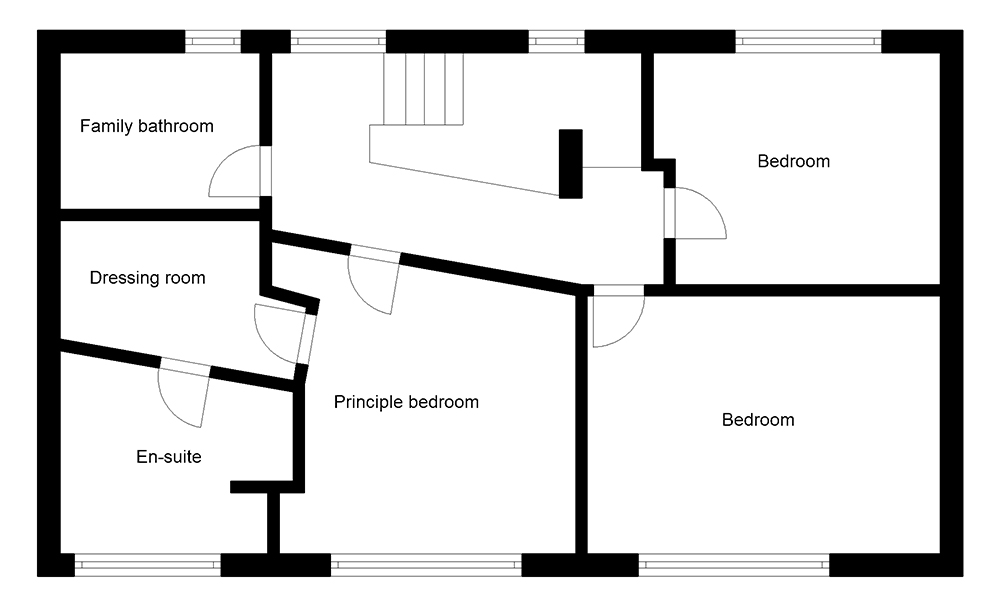
Read the full story
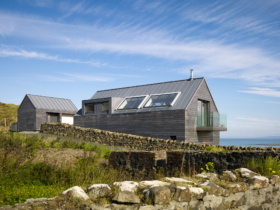
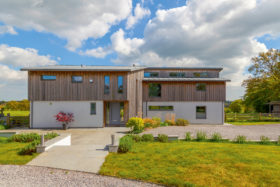




















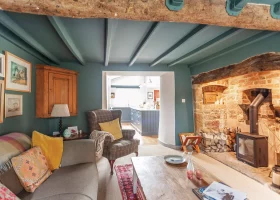





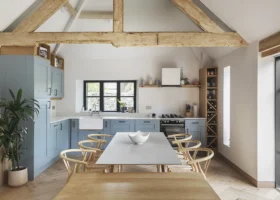









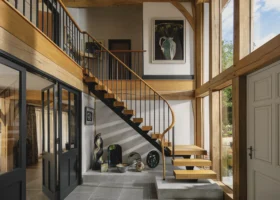
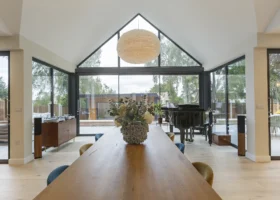

























































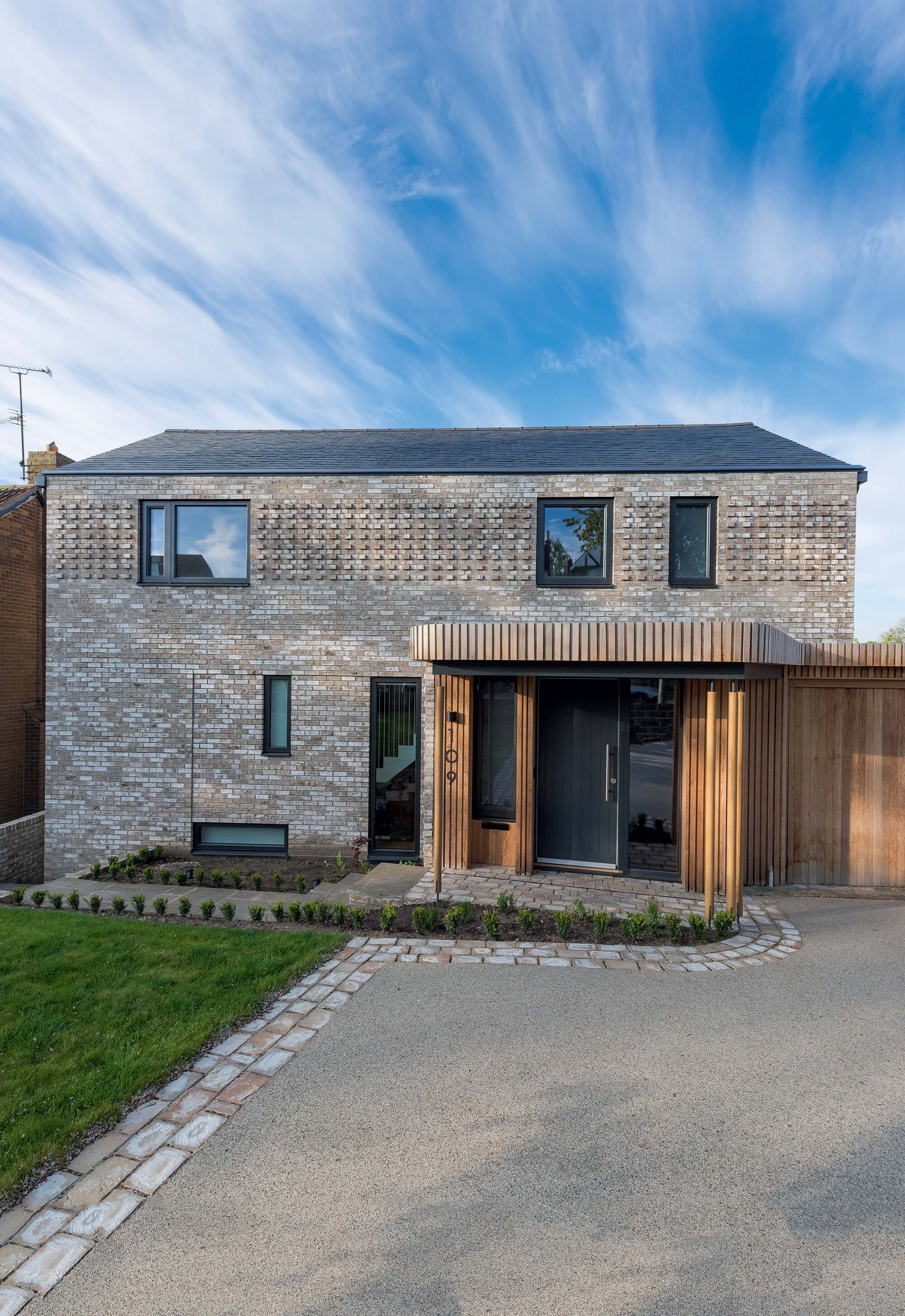
 Login/register to save Article for later
Login/register to save Article for later

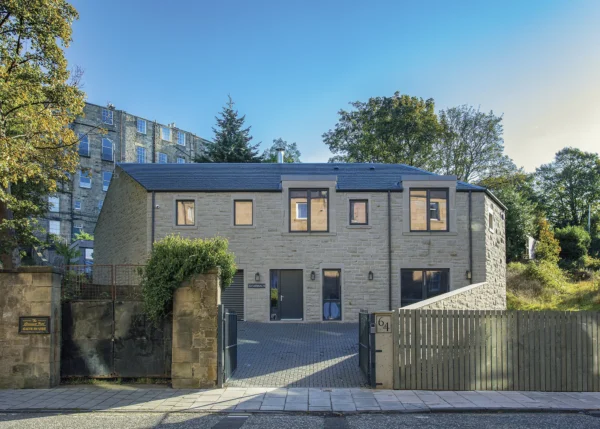
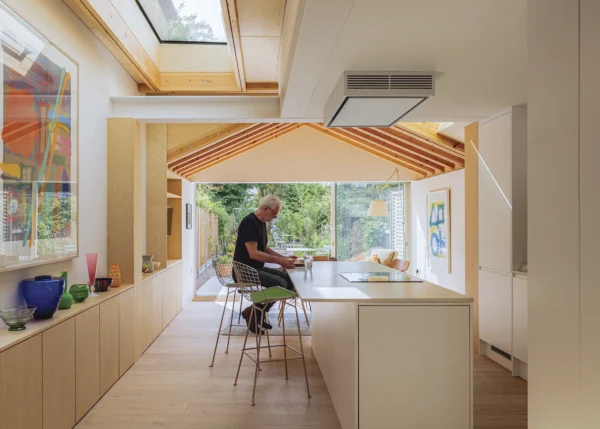
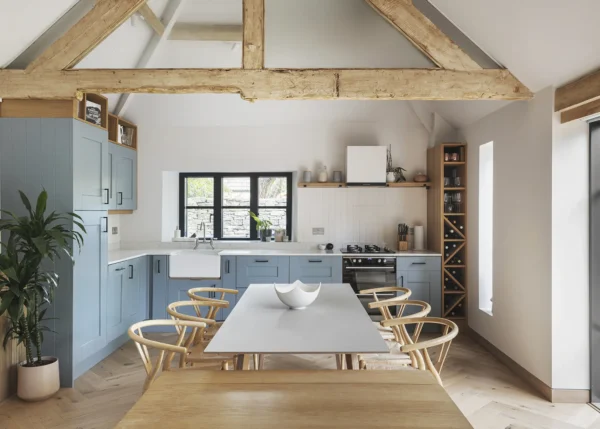
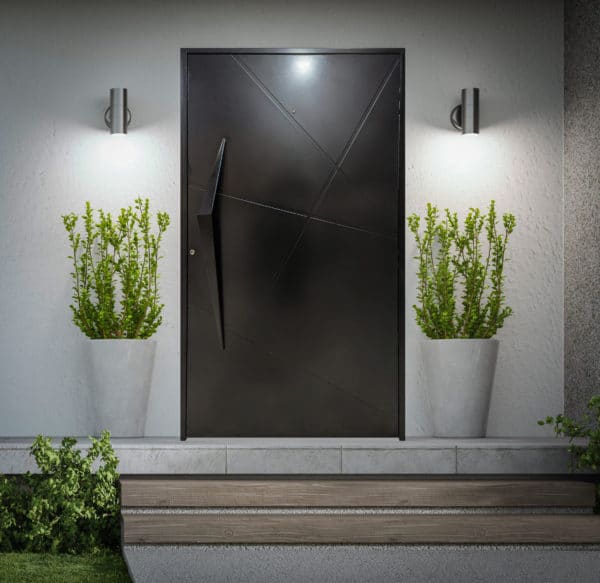
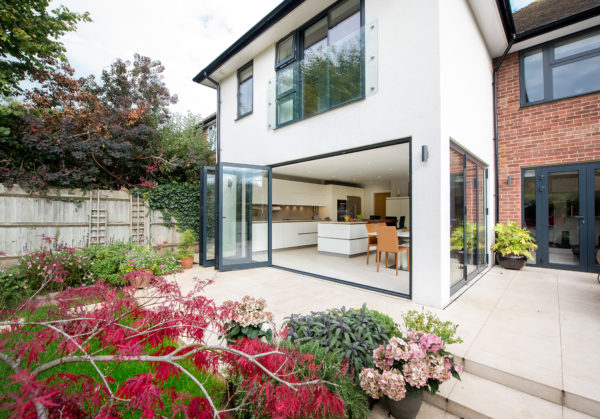
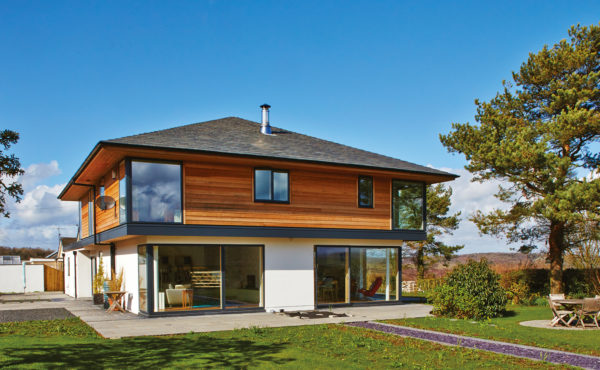
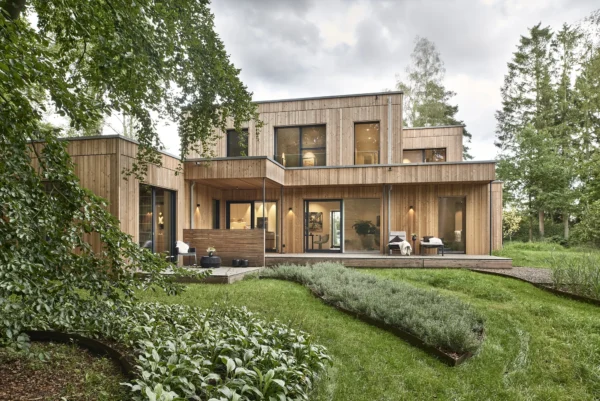




Comments are closed.