When Mark & Rhonda Brunjes spotted an old fire station for sale in their favourite Scottish holiday village they put an offer in straight away.
Mark’s plan was to renovate the structure, reinforcing the roof and adding an extra floor to house an open-plan living space, with a roof terrace above the old fire engine port.
The end result is a modernist, clean lined interior, which remains true to the building’s 1960s heritage. The home has a Mediterranean vibe, along with a touch of Miami – which is fitting as it is first and foremost a holiday home.
- NamesMark & Rhonda Brunjes
- LocationTighnabruaich, Argyll & Bute
- ProjectConversion
- Construction methodConcrete support with steel frame
- House size300m²
- Build cost£240,000
- Project cost per m²£2,000
Details in the decor are influenced by the house’s surroundings, from the plaid upholstered sofa, which gives a subtle hint to the home’s Scottish location, to the soft olive greens and rust hues, which draw on the colours of the hills in the distance.
An upside-down floorplan sees the bedrooms and bathrooms situated on the ground floor. This is due to the fact that these zones are fairly dark and viewless compared with the upstairs.
The open-plan space on the first floor is flooded with natural sunlight thanks to expansive glazing that spans the entire south-facing wall. The sociable spot encompasses the living zone, kitchen and dining area, which opens out onto a generously sized south-facing terrace.
Ground floor
First floor
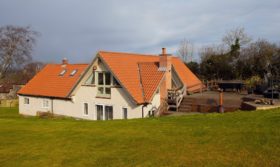
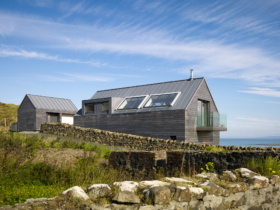






























































































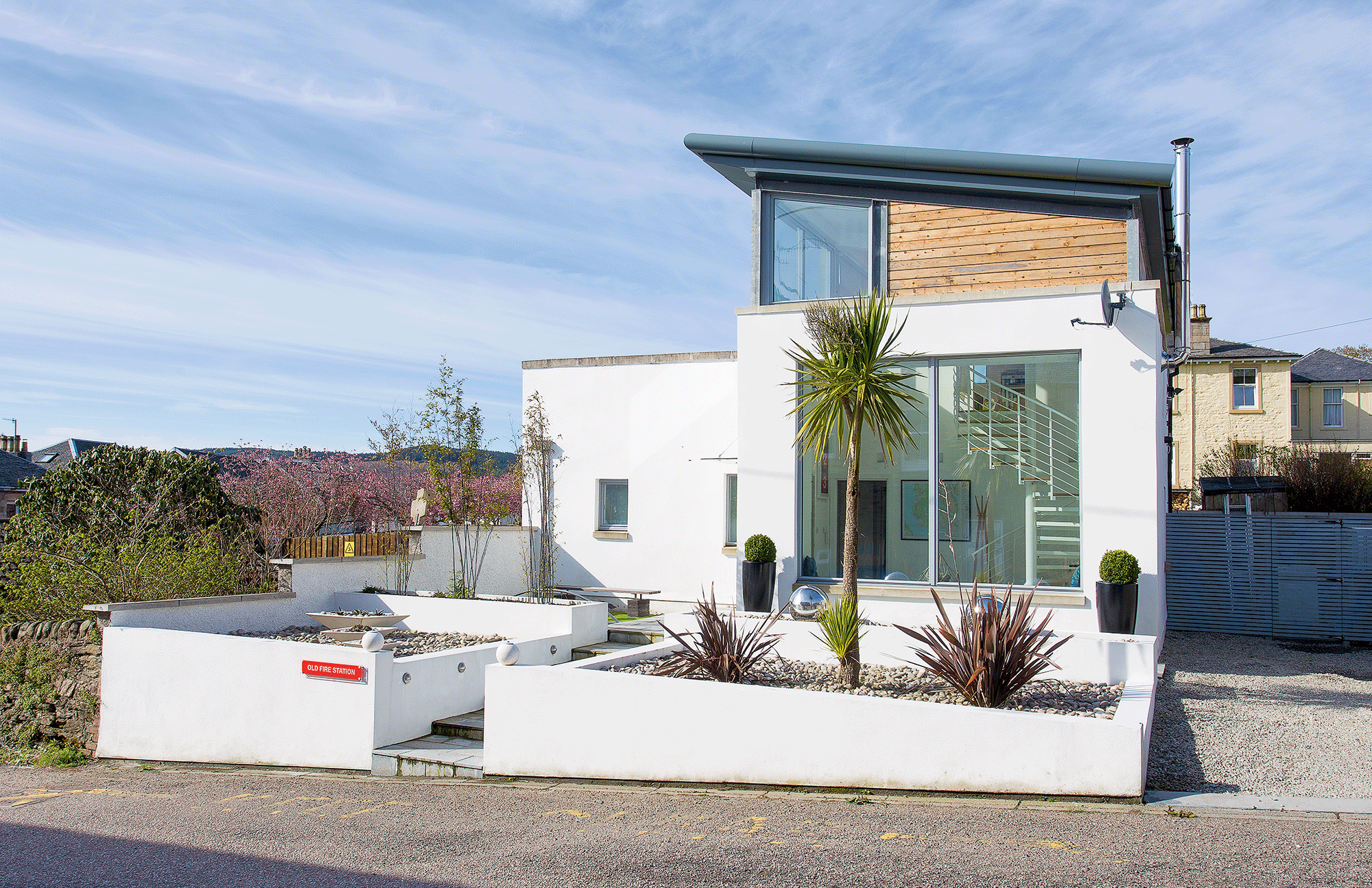
 Login/register to save Article for later
Login/register to save Article for later

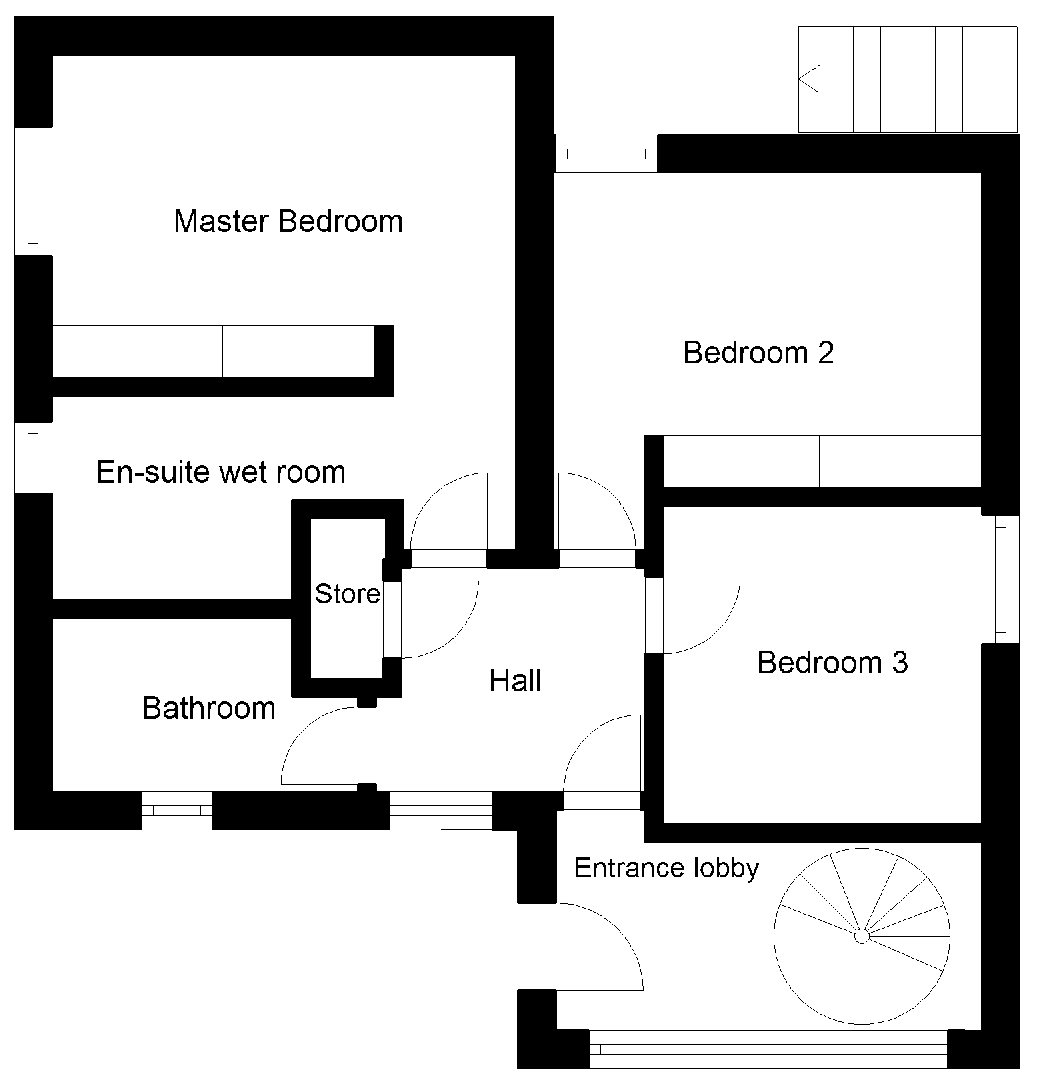
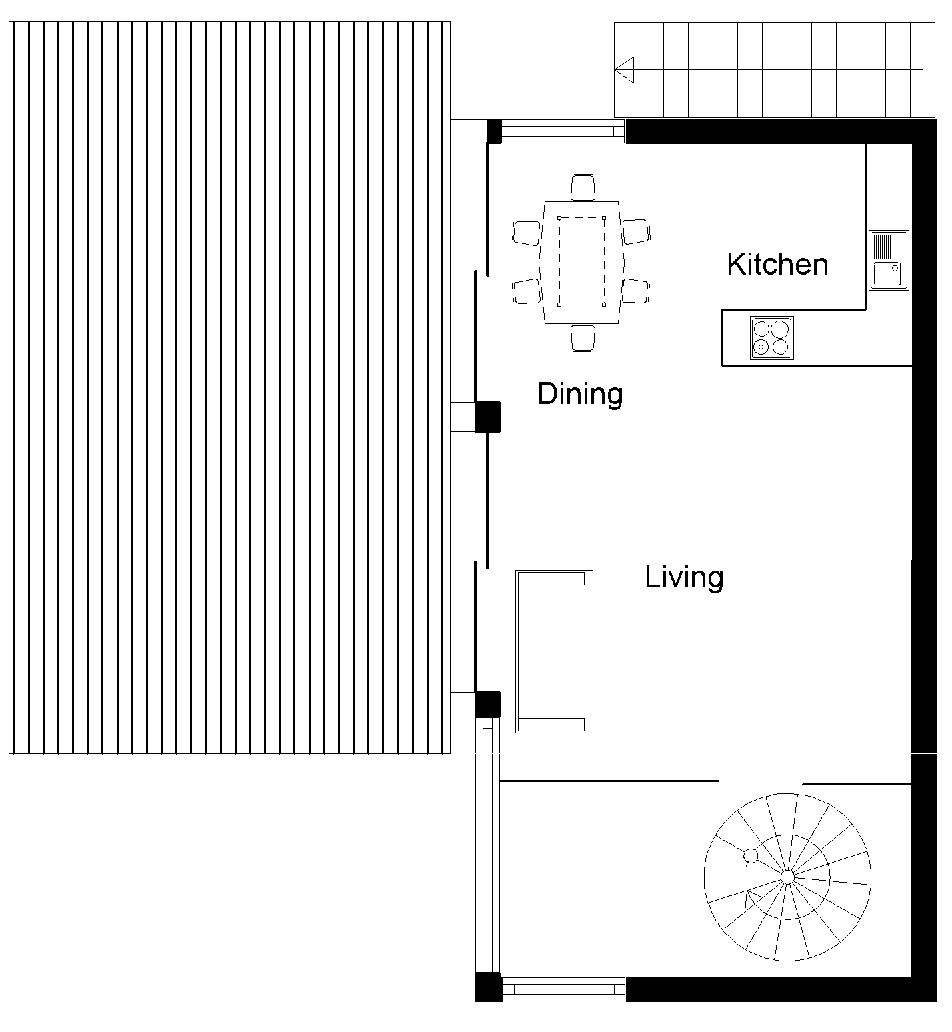











Comments are closed.