When Nathan Berger & Donna Pettefer came across an abandoned bungalow renovation project, they took the plunge to finish the work themselves.
While the ground floor was a disorganised jumble of rooms, the loft space helped them to see the building’s potential. The previous owner, an architect, had transformed it into an bright, open-plan living space.
Under permitted development rules, Nathan and Donna completed the renovation, and created a spacious, contemporary family home.
- Names Nathan Berger & Donna Pettefer
- LocationLincolnshire
- Type of projectRenovation
- Construction methodBrick & block with render finish
- House size279m²
- Project cost£75,000
- Project cost per m²£269
- Construction timeSix months
The couple played around with the configuration of the ground floor, knocking through the six existing small bedrooms into three large spaces.
To further open up the layout, they decided to move the family bathroom upstairs, using an empty attic area and small corridor to create a sizeable bathroom. There was enough space in the L-shaped room to include a freestanding bath and walk-in shower, fitted into an area behind a chimney breast.
Ground floor
First floor
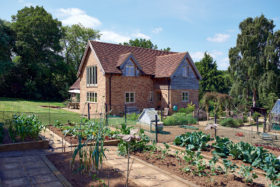






























































































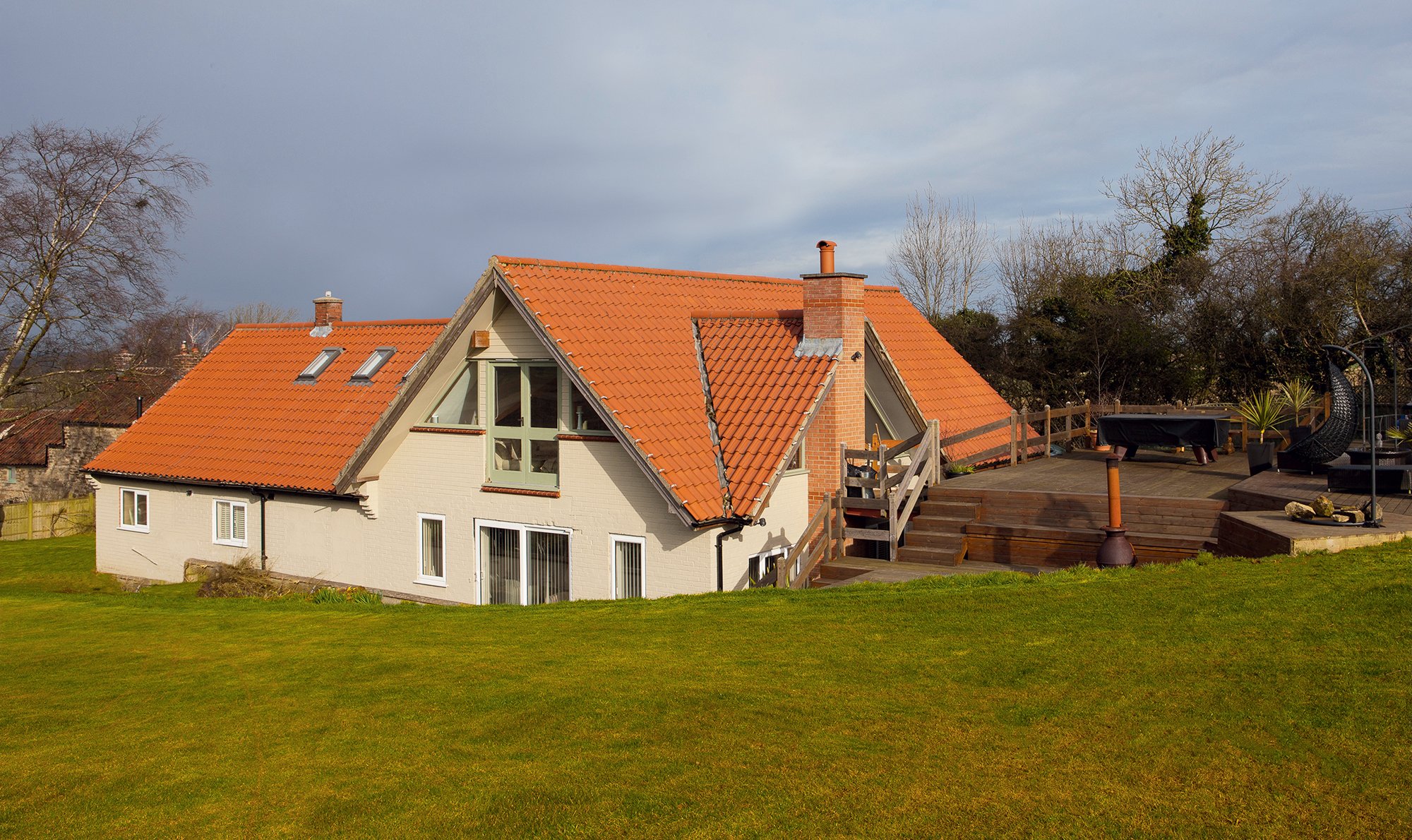
 Login/register to save Article for later
Login/register to save Article for later

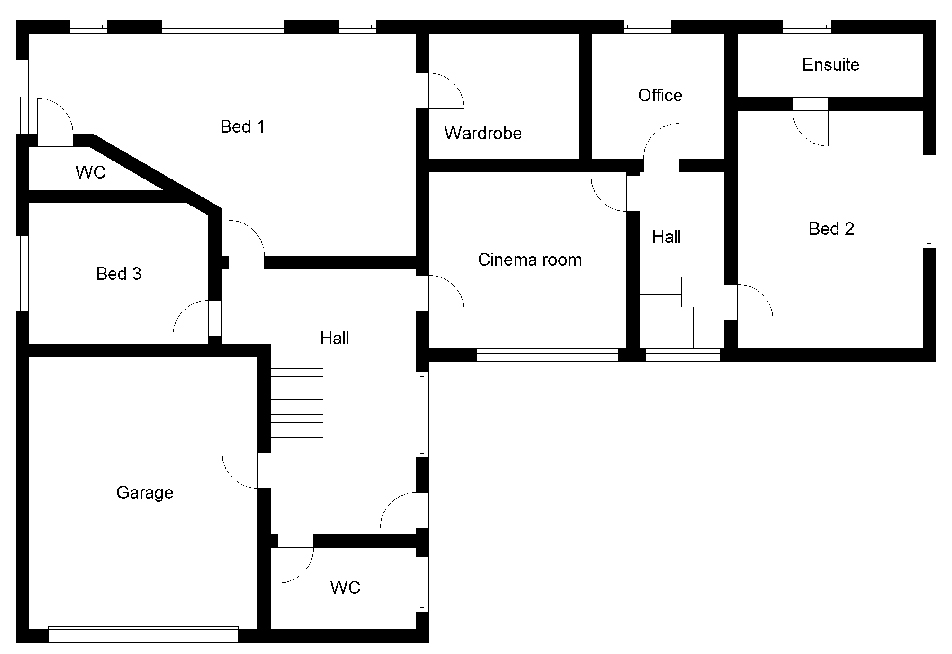
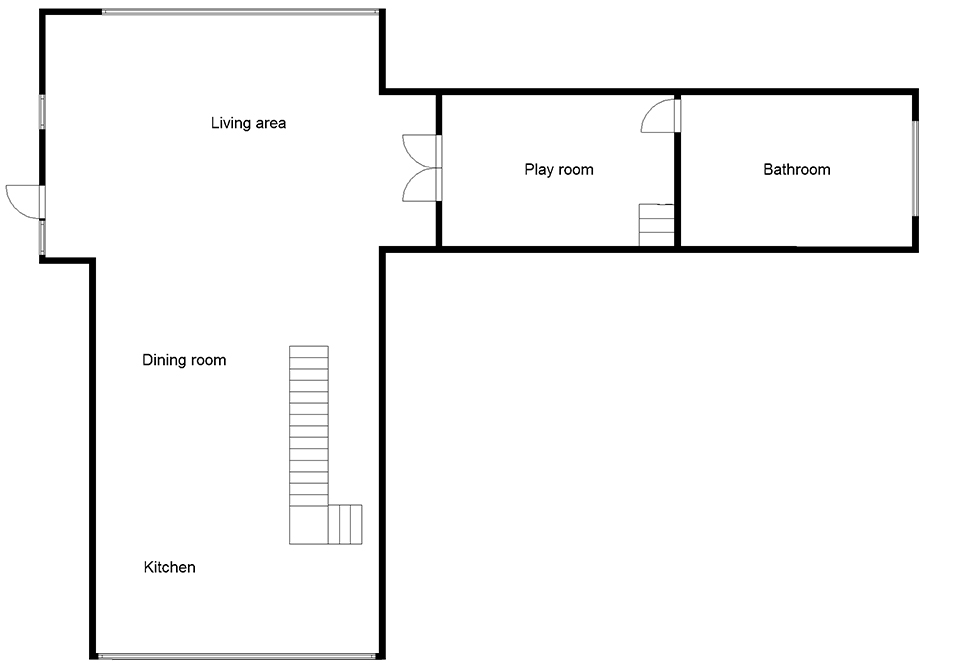
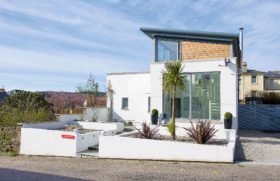



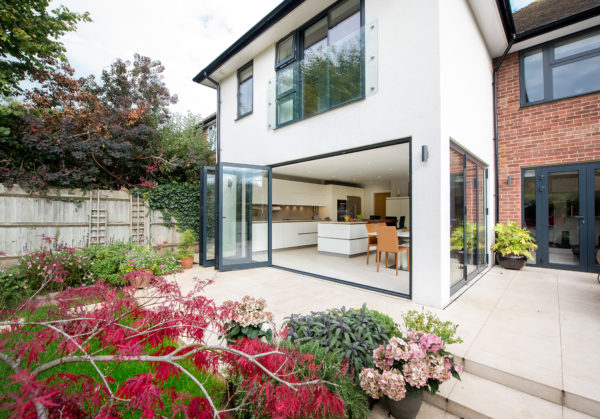
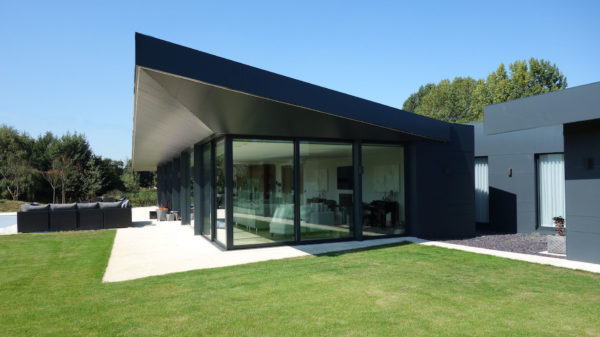
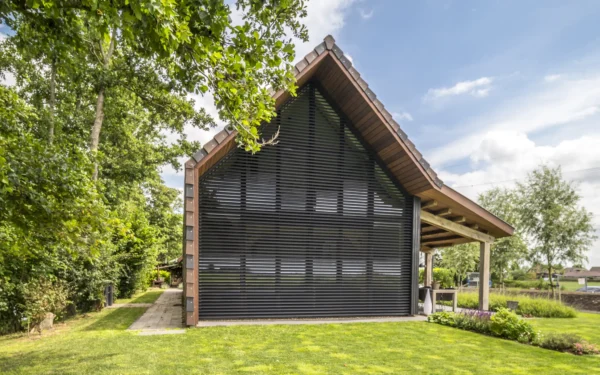





Comments are closed.