The post-war bungalow had three main rooms for living rooms/bedrooms – two at the front and one at the back – plus a kitchen and WC at the rear. The attached garage to the right of the house had been converted into a bedroom and the loft turned into another room.
The reconfigurations had created an unusual floorplan, with a staircase in the front room and through routes via living spaces. The couple engaged Chambers McMillan to help with the project, whose main proposal was to reconfigure the property to make the layout work better and add several extensions.
A rear kitchen-diner extension with lots of glazing connects the living spaces with the garden and meets the brief of maximising daylight. And a new dormer extension in the roof enlarges the room upstairs. “Rather than add an attic bedroom, we decided to use it as another living space,” says John.
The plan also involved extending out from the main bedroom to create a larger room. “We wanted the new parts of the house to look distinct and visible from the existing house. Using zinc for the new parts helps to contrast with the Scots slate on the original building,” explains Ian McMillan.
“John is from the US, so likes the horizontal clapperboard feel of the cladding, in contrast to the traditional rendered Scottish masonry walls elsewhere.”
A key part of the layout reconfiguration involved moving the entrance door from the middle of the front elevation further along to the right, where the garage once was. However, the local planners insisted that the original front door was left in place so that the authentic bungalow style could still be recognised.
See More: Inspiring self build house plans






























































































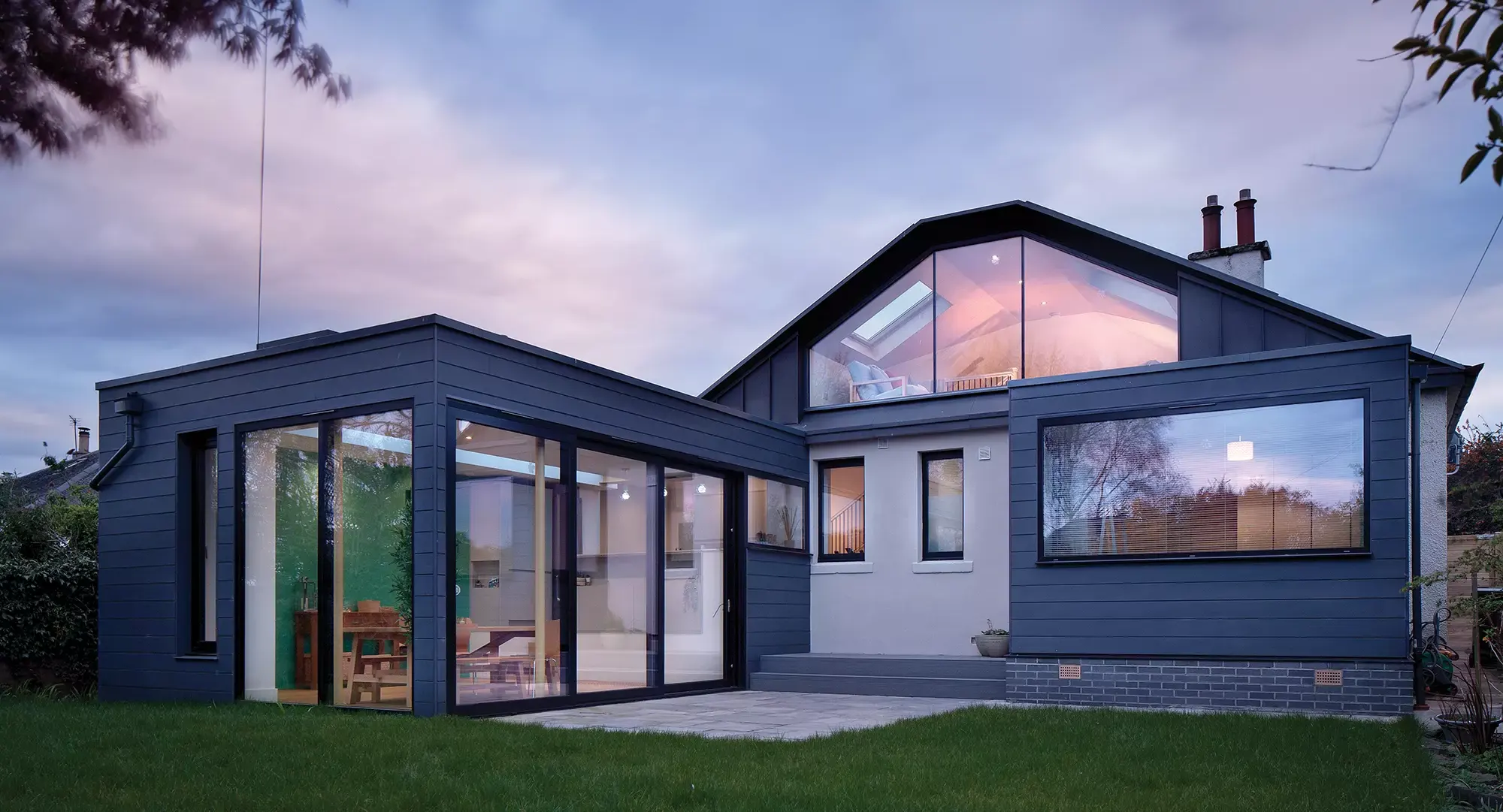
 Login/register to save Article for later
Login/register to save Article for later

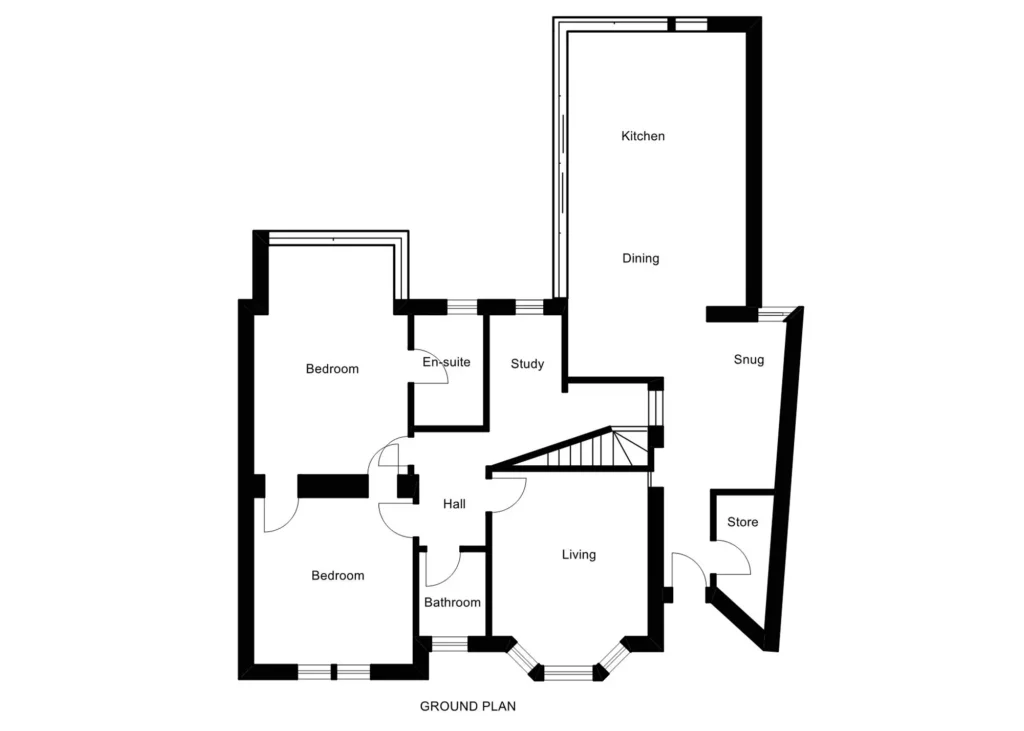
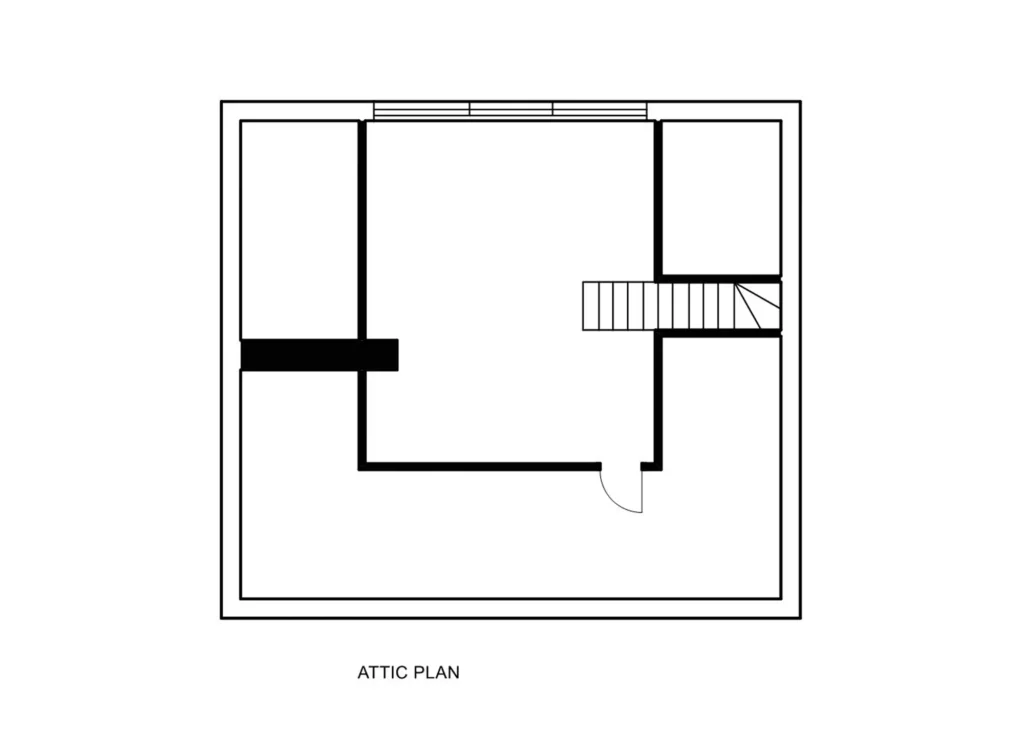

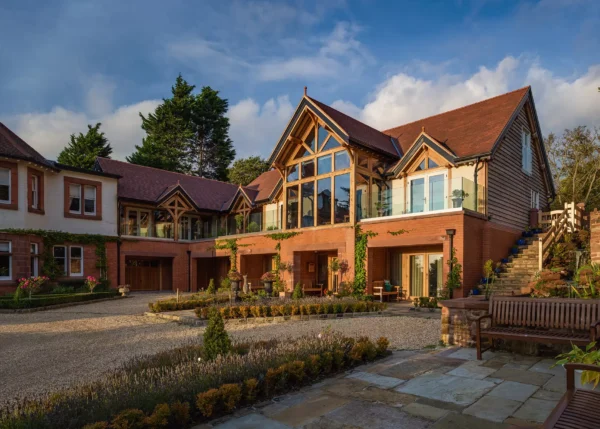
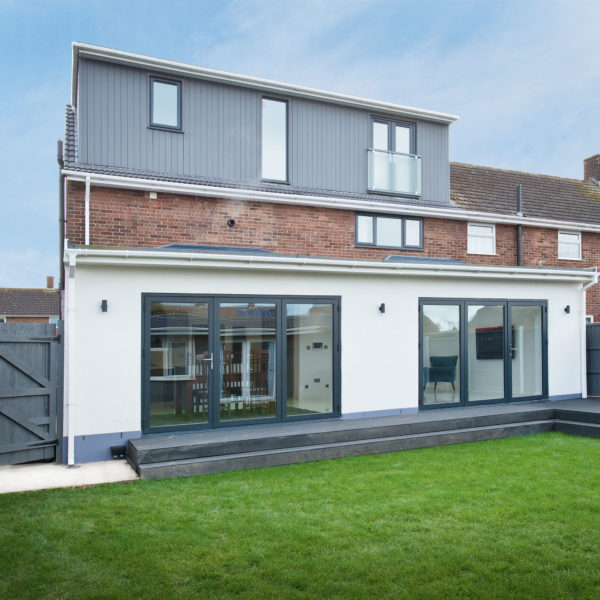
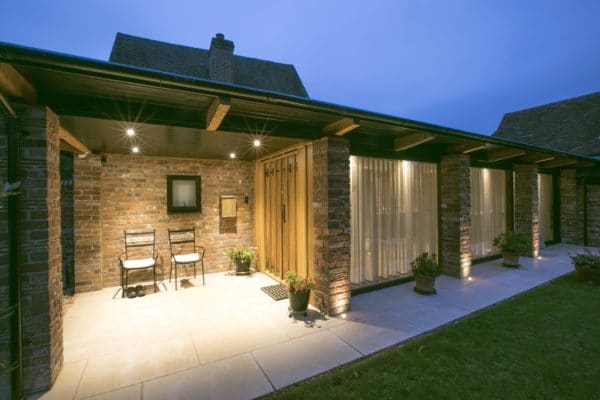

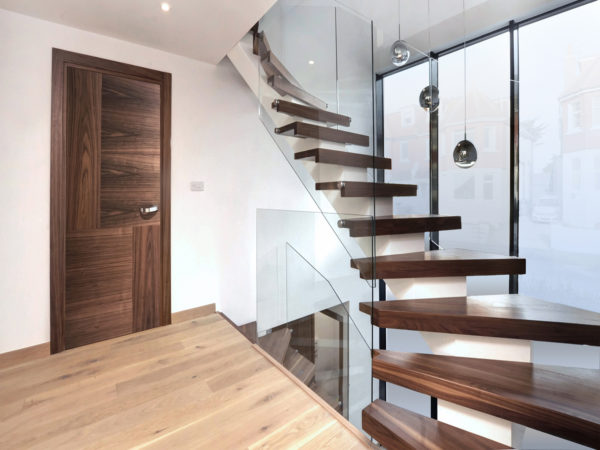
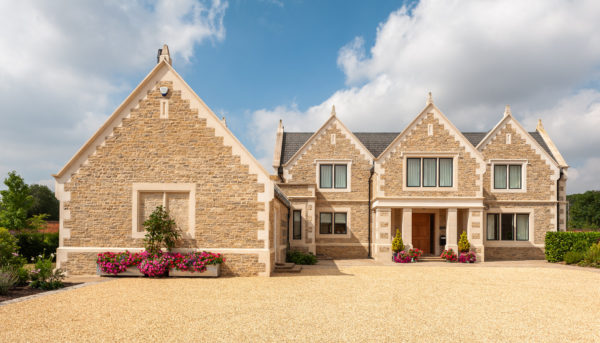




Comments are closed.