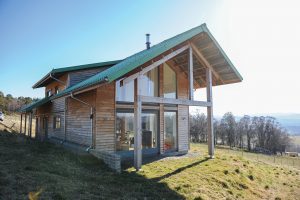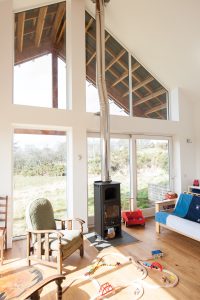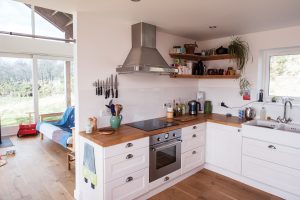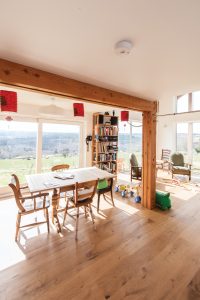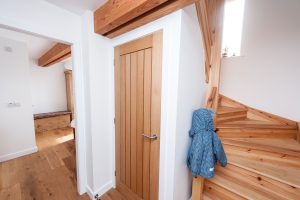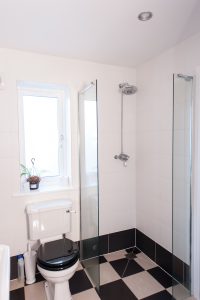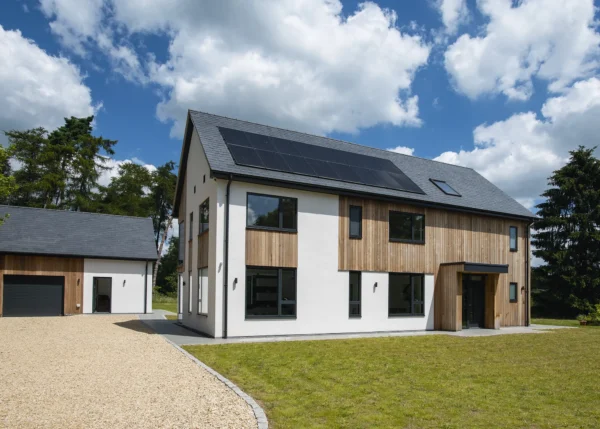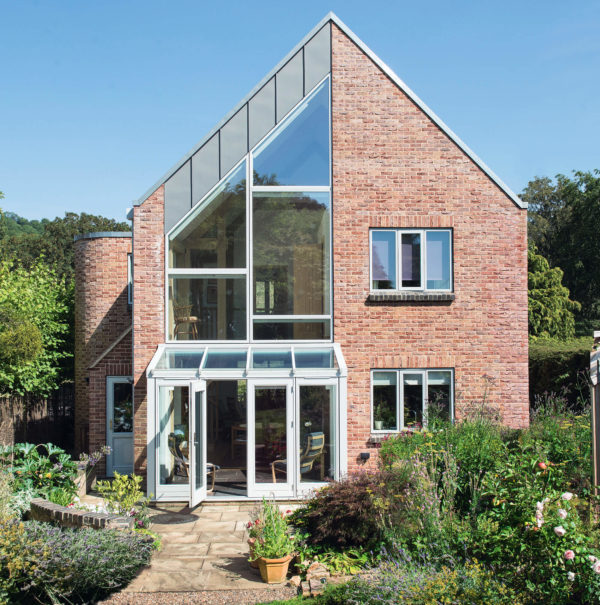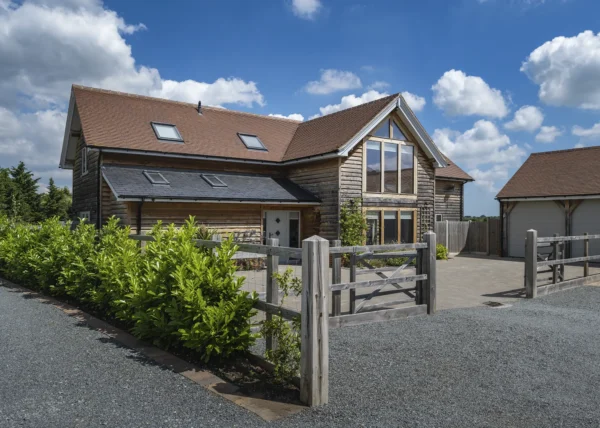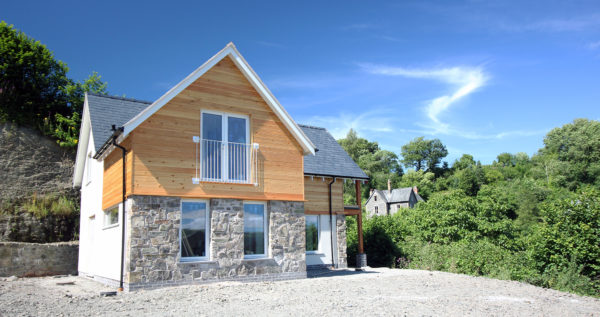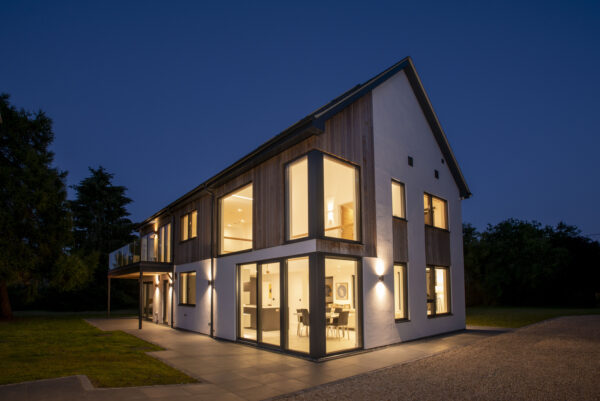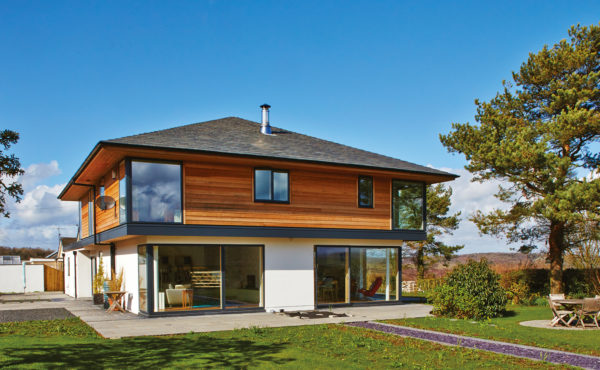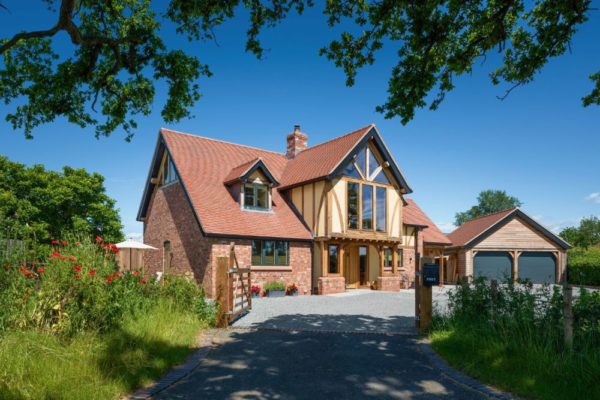A Self-Build in the Highlands
Judy and Guy Bolton King love nature and spending time outdoors, so were keen to live in the Scottish Highlands in a house with a low carbon footprint. They were originally looking for a house to renovate, but this turned into a fruitless two-year search.
Adopting a design
They eventually switched focus and began looking for a plot to build a new home on. Luckily, they soon found their ideal spot on a hillside beyond the Highland town of Beauly. “We liked the site straight away and it came with outline planning permission, too. However, that was about to run out and it had already been renewed on a number of occasions so it had to be resubmitted.”
Judy and Guy have demanding full time jobs – as well as a two-year-old son, Calvin – so it was imperative that they find an architect they could trust to oversee the build. Originally the couple wanted to employ a practice they knew on Skye, but the team advised them to look closer to the proximity of the site and recommended Neil Sutherland Architects. “We were quite excited by what was on Neil’s website, so we got in touch with him and decided to engage,” says Judy.
- NameBolton King
- LocationInverness
- ProjectSelf-build
- StyleContemporary
- Construction methodTimber frame
- House size131m²
- Build cost£227,705
- Cost per m2£1,738
- Construction time24 weeks
- Current value£313,000
Choosing the form of the house transpired to be a simple and expedient exercise. In fact, the couple were happy to go ahead using a plan that had been drawn up for another of Neil’s clients, whose project had unfortunately fallen through. “We tweaked the plans so we could incorporate a study upstairs,” says Guy. “We also took some space away from the downstairs bedroom and allocated that to making the utility room bigger. The main change we made was to enclose the proposed mezzanine space. We put in a glazed partition to create a third bedroom.”
The final alteration was to the main zone on the ground floor. “In the original drawing, the kitchen and living space was entirely open plan. We wanted a partial partition wall so that noise from the kitchen could be contained. Including this wall would also give us more space for putting in extra cupboards to increase kitchen storage capacity,” says Judy.
Neil Sutherland has a building firm, Makar Construction, associated with his practice, so could offer the Bolton Kings precise costings and assurances that his drawings would be accurately and faithfully interpreted if they used these builders – which they were happy to do.
Working with SIPs
This project was the first that Makar had undertaken using their own structural insulated panels (SIPs), built in their workshop. A total of 33 panels were produced, and at 9.6m x 3.6m they are much larger than regular SIPs. The units were made from sheets of Panelvent – a high performance external sheathing board – on the exterior, faced with oriented strand board (OSB) for the interior, all filled with 220mm of sheep’s wool insulation, sealed with SIGA tape. The SIPs were erected on site over concrete strip foundations and a block floor. With the structure complete, the walls were clad in larch and the roof finished with fibre cement profile sheeting from Marley Eternit. As the house boasts extensive glazing, all the windows, sourced from Treecraft Woodwork, have a low-E coating and are argon-filled to ensure the property is as thermally efficient as possible.
To further the home’s eco credentials, solar water panels have been installed on the roof and, when the sun is not shining, a wood pellet boiler fuels the underfloor heating system. A woodburning stove is situated in the living space, providing another optional heat source for the colder months, and an attractive focal point, too.
The main structure went up in around a month and the couple made a point of being on site at least once a week. Towards the end of the structural works, Guy took the opportunity to make snagging lists of things he felt might not be quite right. The builders welcomed his input although, for the most part, they spotted potential problems themselves. “One day we came in and saw a huge pipe hanging down in front of one of the upstairs windows,” says Guy. “I panicked, but then discovered that the team had already noticed it and it was a simple matter of putting in a dogleg to resolve it. They had mistakenly lined it up with the sink drainage in the downstairs utility room.”
While the project ran incredibly smoothly there was one major challenge. “The main hold up was getting the water supply connected,” says Guy. “This could have potentially rendered the house uninhabitable. Eventually, after a nerve-wracking period of time, the problem was fixed.”
Favourite elements
The family moved in to the house in December 2011. As outdoor enthusiasts, they love having a utility space for changing out of wet gear. This adjoins a shower room, where they wash off mud before going into the rest of the house. The shower room is also connected to a downstairs bedroom, which they find useful for any guests with limited mobility.
When planning their new home, the Bolton Kings’ main aim was to create an efficient structure, which they are happy to have achieved. “The passive solar gain is just incredible,” says Judy. “In February, when it was nearly freezing outside, it was 29.6ºC in here without any central heating on.”
Both Judy and Guy look upon their home as a long-term proposition that will accommodate their evolving requirements. In fact, they are already so attached to it that they feel it is unlikely that they will ever choose to leave. “We would only consider moving if our jobs took us to another area,” says Judy. “The house is fantastic – I particularly like the extensive glazing and the wonderful views over to the hills of Loch Ness.”
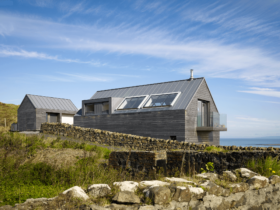
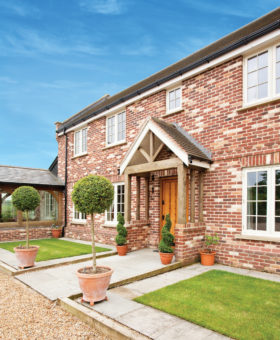



















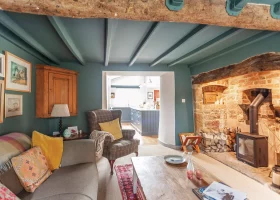





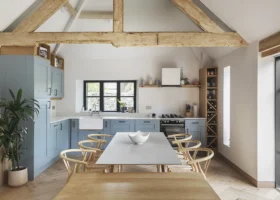









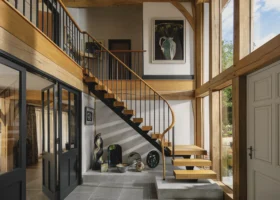
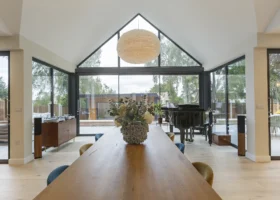

























































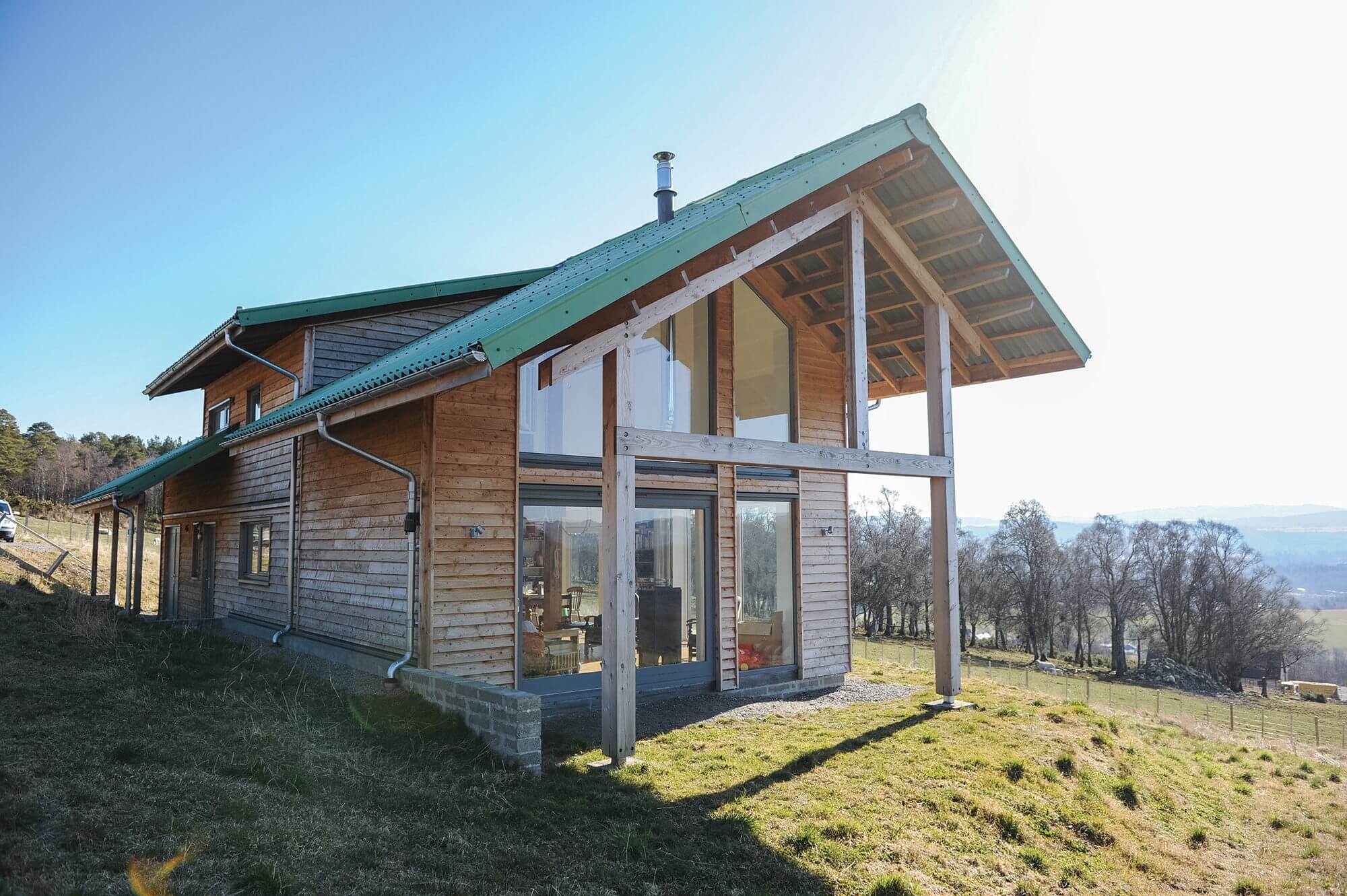
 Login/register to save Article for later
Login/register to save Article for later

