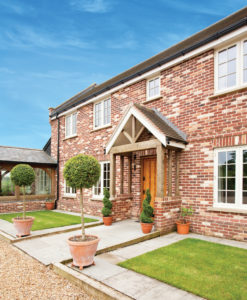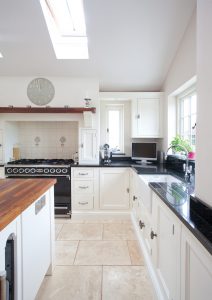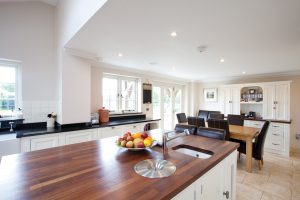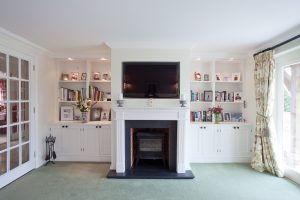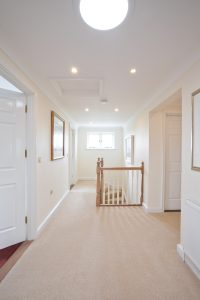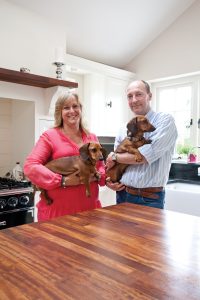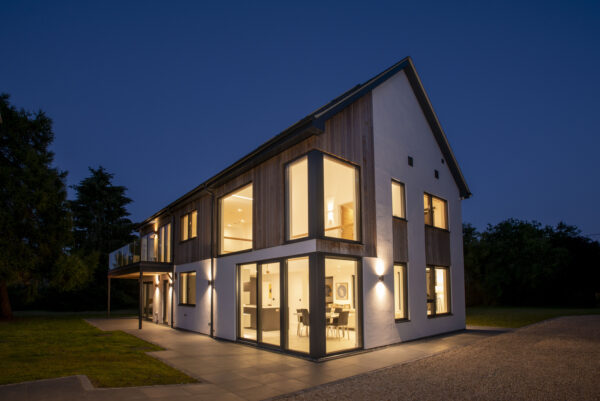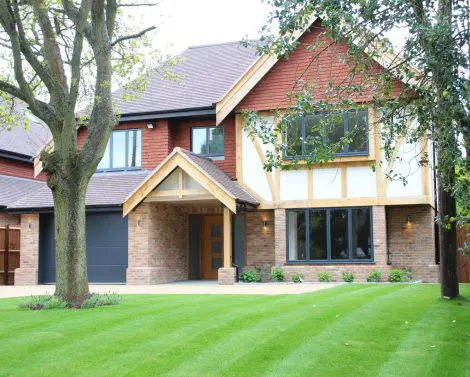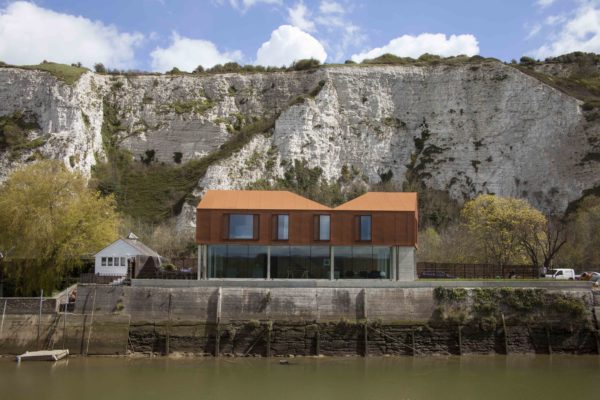A Self-Build Dream
Before deciding to self-build, the Wisdoms had been looking to move house for quite some time, but they hadn’t seen anything suitable for themselves and their two young daughters. So when they heard about a plot close to where they lived – in a picturesque Hertfordshire village – they grasped the opportunity to create their own home with both hands.
Planning consent
The land came with detailed planning permission for a house, and while the approved design was attractive, it didn’t suit the Wisdoms’ requirements. Little did they know that the minor changes they wanted to make would set in motion a year-long planning struggle.
“The plot is on the edge of a conservation area and also on the village boundary, so we had extremely tight lines to work within. The original approval had been won at appeal, and I don’t think the planners were happy about it,” says Mark. “We worked concurrently with the council and our housebuilder, Potton, to come up with something that we were all happy with.”
Design details
When looking for a potential home to buy, Mark and Jenny went to view a local Potton-designed property that was up for sale. Shortly afterwards they visited the company’s show centre in Cambridge – picking out features from the ‘Rectory’ design that they were keen to include in their own home. “It is a large property and planning regulations dictated that it should look like a much smaller home, which had been extended over many generations, hence the changes in roof height.” says Mark. “This is one of the first bespoke builds that the company did.”
- NameMark & Jenny Wisdom
- LocationNorth Hertfordshire
- ProjectSelf-build
- StyleTraditional
- House size340m²
- Land cost£350,000
- Build cost per m²£1,000
- Total cost£690,000
- Construction time60 weeks
The detailed consent stated that the house had to be clad with black weatherboard, but the Wisdoms wanted to use brick. “Because of all the structural and aesthetic changes, I felt the best way to get across our plans to the council and conservation officers was to build a model,” says Mark. “I constructed a plastic 1:50 scale replica of the house straight off the plans. I used thin perspex for glass and modelling wood sheets and dowels for garage doors and oak beams. I scored black plastic sheets evenly to create a realistic weather-board effect. The brickwork, roof tiles and slate patio all came from a local miniature dolls-house supply company. We have kept the model; I didn’t have the heart to throw it away.”
Breaking ground
With the design and planning issues out of the way, the Wisdoms turned their attention to finding the right people to help them with construction. “Potton gave us a folder that listed all their recommended tradespeople and we went to the most local one to us – Timber Construction,” says Mark. “They said we have two options: they could either project manage the whole thing for us, or they could do the groundworks and give us a list of subbies to deal with direct, which is what we did.” They completed the groundworks and foundations before the Potton team arrived to erect the timber frame. “That was quite something – the timber sections came on a huge lorry and there was a gigantic crane on site, too,” says Jenny. “You could see it from our old house. It took about a week for it to go up. It was really quick.”
Project management
From that point on, the Wisdoms took over the management and organised the rest of the trades. It was summer and the couple decided to leave the house for four weeks to allow the ground to settle before any other structural work was done. “It was the wettest July in history,” says Mark. “I was walking around the house with a large drill putting holes in all the floors just to let the water come through. Luckily the roofer was able to come and put the lining and batons on so the structure was more protected – he also brought forward his schedule to do the rest of the roof shortly afterwards, which we were really grateful for.”
The roof is covered with a clay tile mix on the main elevation and slates on the other aspects, which further adds to the appearance that the property has grown organically over time. The council was very strict with regards to the brick the Wisdoms could use, and insisted they incorporate the same mix as other properties on the site. “The weather struck us with more bad luck. Trevor (from Pryor Construction) had just started to lay the masonry and it started to snow,” says Mark. “The weather was awful, it was 5th October 2008 – it was unbelievable and a real low point.”
Energy efficiency
The house is well-insulated using Kingspan rigid boards (which were pre-fitted to the frame) and boasts a number of additional features that boosts its efficiency. A ground source heat pump (GSHP) is linked to underfloor heating (UFH) downstairs and radiators on the first floor. It also benefits from a Villavent air-circulation system.
“We have two layers of horizontal collector loops for the pump. The installers excavated the ground to the size of an Olympic swimming pool. They went down about 10ft for the first layer, filled in half the depth and then did the second layer. Nu-Heat were extremely helpful and guided our installer throughout the process. Our plumber attended one of their training courses, so was well informed on how to fit the equipment.”
The couple also have a rainwater harvesting system that provides water for flushing the WCs, services the outside tap and feeds to one washing machine in the utility room. “It’s an efficient arrangement and provides us with more than enough water for our requirements,” says Jenny. “We have linked it up to a pop-up golf-course-like lawn sprinkler system, too.”
Interior finishes
As you enter the house you’re welcomed by a spacious hallway with a large living room ahead, the children’s playroom to the right and a formal dining area to the left. Next to this is the large kitchen/diner and utility. A glazed sunroom links this part of the house to the garage, which has a study and cinema room above. Upstairs in the main house are four double bedrooms and a master with ensuite, as well as a large family bathroom.
“The kitchen is my dream room. I had seen a picture in a magazine and immediately fell in love with the style and layout,” says Jenny. “The glazed units are from Kloeber and are just fantastic pieces of joinery – we have recommended them to friends,” says Mark. “I saw the doors delivered in the morning and by the time I got home they were in, fitted perfectly and sealed. Kloeber offers a huge choice of frame colour options and we selected a Pantone number to match the windows. These details make all the difference.” As well as spending a lot of time in the main living area, the family congregates regularly in the cinema room for movie nights. Mark worked with the electricians to install all the cabling and audio visual (AV) equipment required to make this a state-of-the-art zone.
The Wisdoms are enjoying life in their new home and take great pride in the comfortable, attractive space they have created. “From outside the house really does look like it has been here a long time,” says Mark. “Some people from the village have commented on how well it blends into the surroundings, and that’s a huge complement for us to know we have done this to such a high quality finish.”
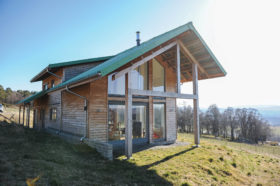
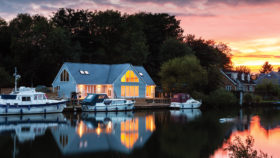






























































































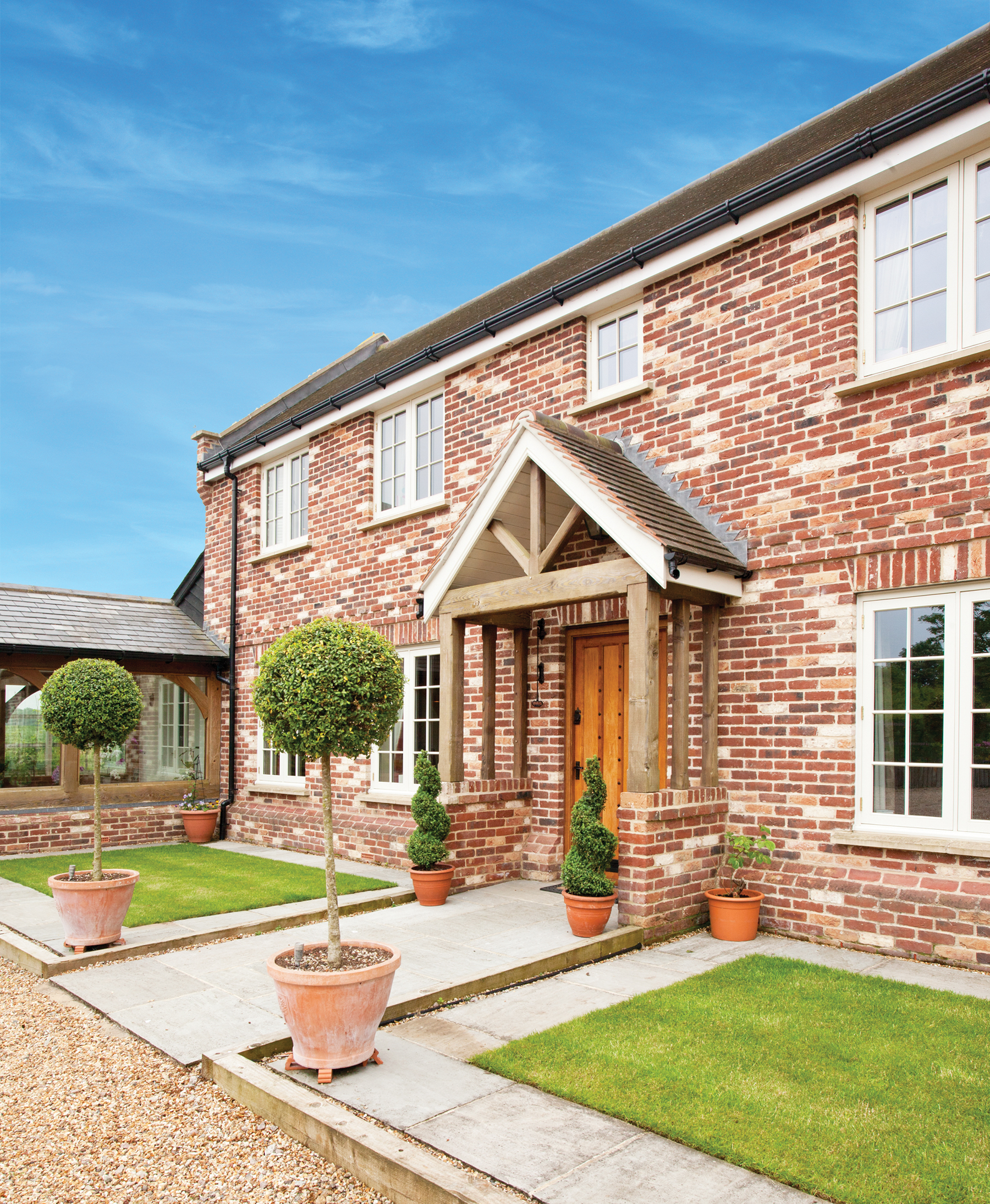
 Login/register to save Article for later
Login/register to save Article for later

