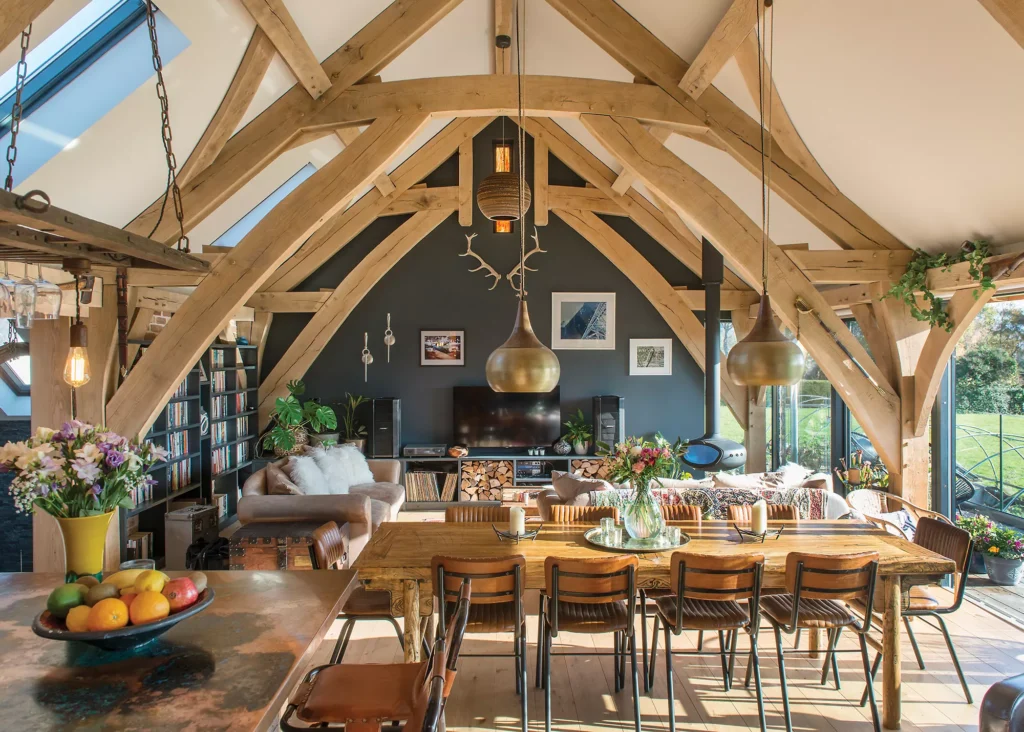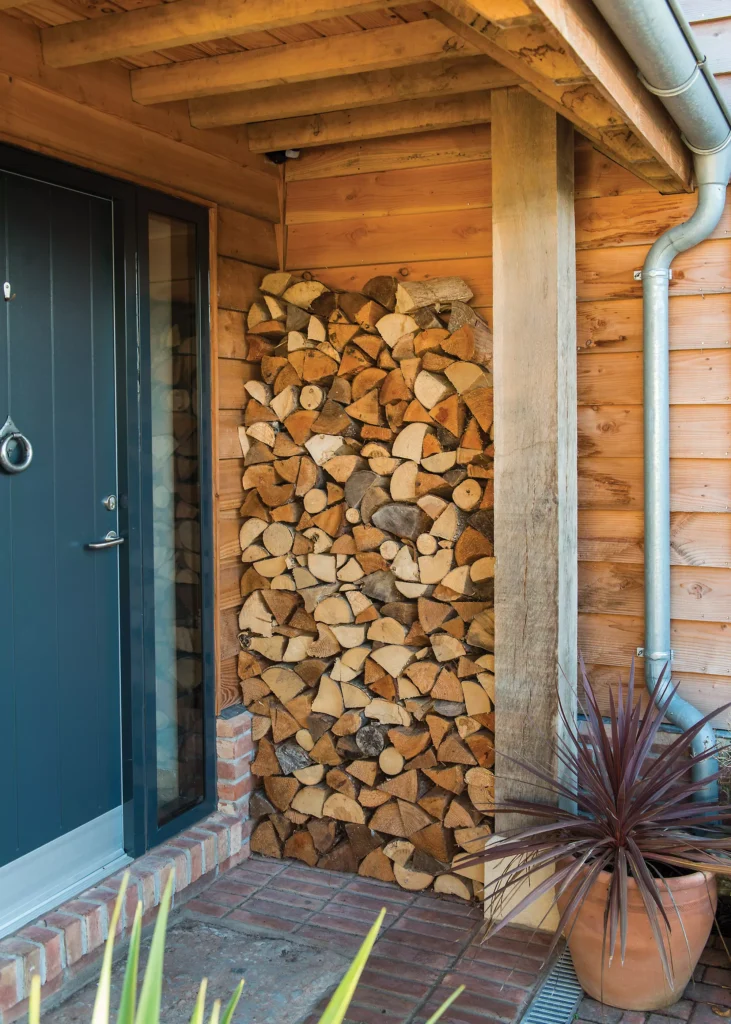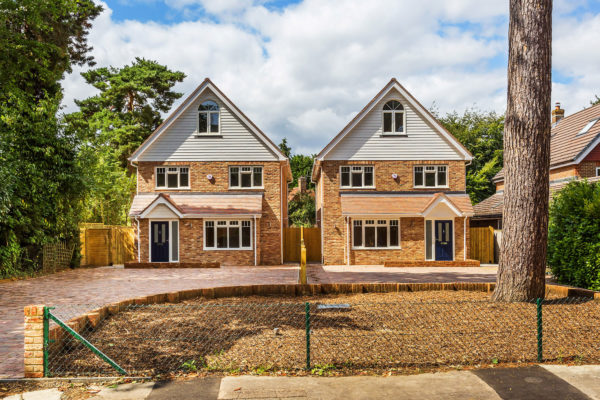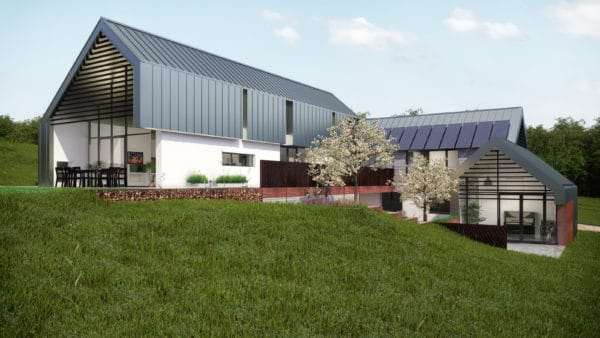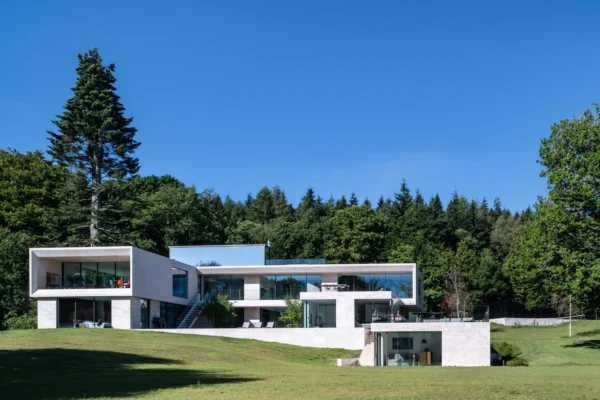Oak Frame and SIPs Barn Style Home in Somerset
When their rear garden was deemed suitable for development via the council’s local housing need assessment, Tony and Jo Hogg had a choice to make: sell up, or build on it themselves. The couple, who live in the small Somerset town of Axbridge, chose the latter – attracted by the opportunity to design and construct a barn-style home that would meet their tastes and requirements.
Although they were new to self building, Tony is a structural engineer, so he had invaluable skills to bring to the project. While the land had been earmarked for future development, it took the Hoggs two years to get the final go-ahead from the council.
“The pre-application advice in September 2018 stated that we wouldn’t gain consent,” says Tony. “So, we decided to go for outline planning for a self build to test out the principle. But we had to get bat surveys completed first, as the project would necessitate demolition of some outbuildings to provide space for the drive.”
Taking the First Steps to their Oak Home
The Hoggs submitted their outline planning application in March 2020 and, despite a few challenges along the way, eventually gained consent. With outline approval in place, there were no further issues when they submitted a reserved matters application to finalise the design.
“Planning authorities tend to be cautious and need convincing: they would rather say no than yes,” says Tony. “Our advice to would-be self builders is to appoint a local planning consultant to work alongside your architect. This professional can research and prepare the application for you, as well as assist throughout the process. It’s important to get your local councillors on board, too. There will be setbacks – but don’t give up!”
Learn More: Planning Applications: What Do Council Planners Want?
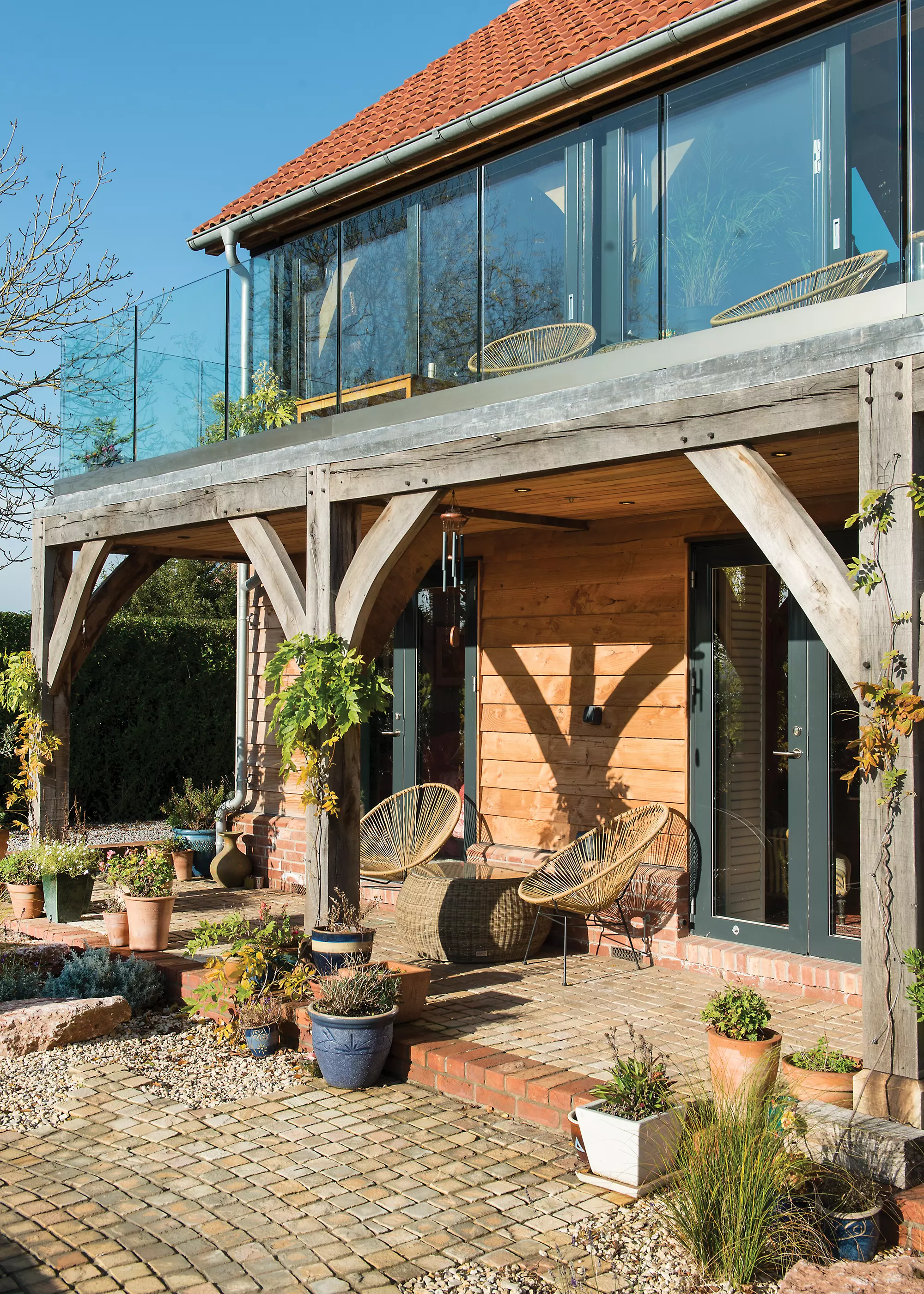
The downstairs bedrooms lead out through glazed doors onto a covered patio area
Being a structural engineer, Tony was heavily involved with the design of their new house. “We had great input from our architect, John Thompson, prior to construction,” he says. “During the build phase, I had a 3D CAD model of the building. This ensured design issues were resolved, to the last detail, prior to the works starting, thereby avoiding many of the normal coordination problems. I also provided the structural calculations for building control.”
In terms of style, the couple were after a barn-style design with contemporary details. The roof tiles and timber cladding help with the traditional look, while the anthracite grey windows, galvanised rainwater goods and frameless glass balustrade to the balcony, all offer that modern edge.
Downstairs, the house comprises three bedrooms (plus an ensuite), family bathroom, hall and double-garage housing the utility and plant equipment. Upstairs, there is an open-plan living area, dining room and kitchen plus an ensuite bedroom-cum-study.
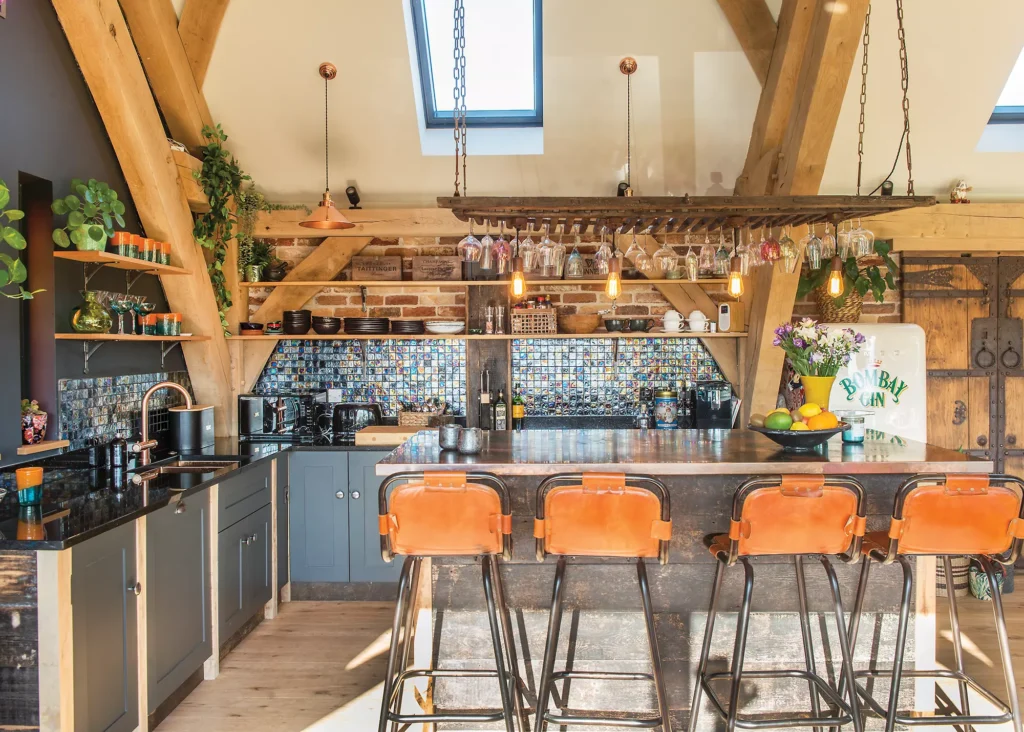
Tony and Jo got hands on with distressing the copper worktop, using salt, vinegar and ammonia to give it an aged look
- NAMESTony & Jo Hogg
- OCCUPATIONS Structural engineer & retired
- LOCATIONSomerset
- TYPE OF PROJECTSelf build
- STYLE Barn-style
- CONSTRUCTION METHOD Oak frame & SIPs
- PROJECT ROUTESelf-managed alongside builder
- PLOT SIZE715m2
- LAND COST Already owned
- HOUSE SIZE205m2
- PROJECT COST£487,420
- PROJECT COST PER M2£2,377
- VAT RECLAIM £35,500
- BUILDING WORK COMMENCED September 2020
- BUILDING WORK TOOK 58 weeks
Beginning the Self Build Project
When the team started to lay the foundations, dry weather and stiff clay meant they didn’t have to dig as deep as expected, aiding the early stages of the build. The green oak frame took just one day to install. It provided the central structure for the main house, while blockwork was used for the one-and-a-half storey part of the building (housing the entrance and garage, with room over).
The frame was wrapped with SIPs (structural insulated panels) to create an energy efficient structure, helped by high quality and thermally efficient windows and doors. “We chose the oak frame to give interest to the building,” says Tony. “The SIPs were used for accuracy, speed of construction and insulation.”
Learn More: How to Get the Best out of Building with SIPs
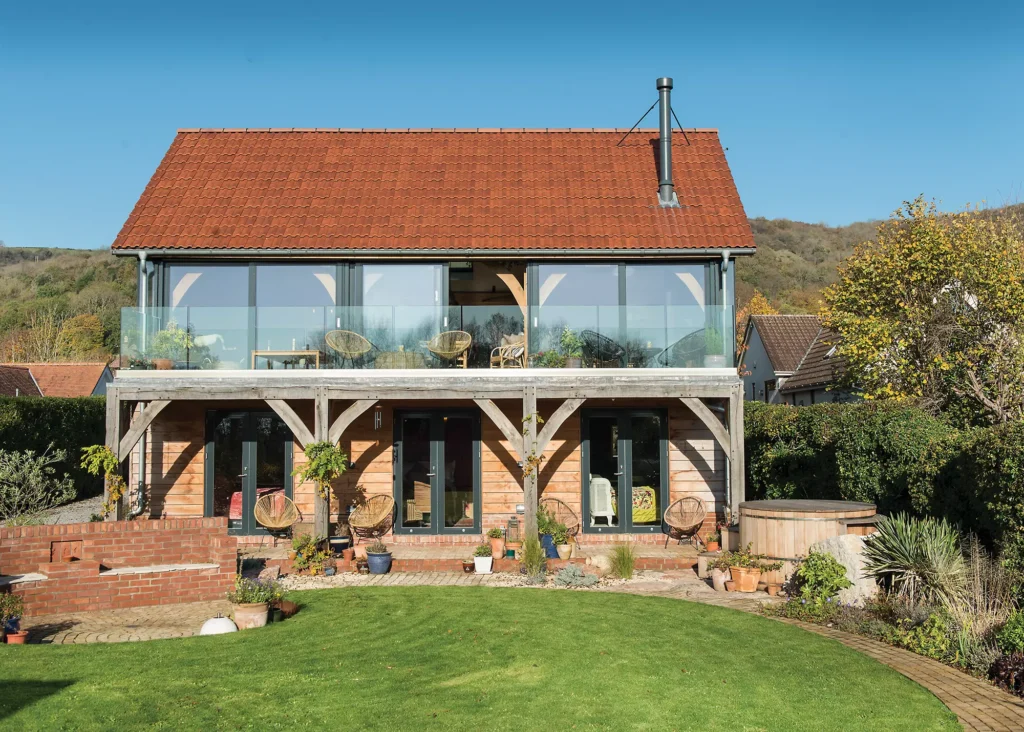
Upstairs, the living area benefits from more glazed doors and a spacious balcony
Every self build project experiences challenges. For Tony and Jo it was ensuring accuracy was spot-on during each stage of the build. “The oak frame, by its nature, is irregular,” says Tony. “This can, therefore, impact the fit of the SIPs, which then affects the fit of the oak gable rafters and sprockets forming the roof overhangs.
In hindsight, more attention in getting the SIPs in the right place would have assisted the installation of the finishing features.”
Connecting the utilities didn’t come easy, either, with the electricity infrastructure looking like it would stretch the budget initially until a solution was found. Arranging a phone line and connecting to the mains sewage caused additional headaches.
The elements posed a further challenge. The main external build was undertaken between October and April, resulting in lack of daylight, cold temperatures and some poor weather. Thankfully, few days were lost and having the oak frame seasoning slowly during the cooler part of the year was an advantage.
Deciding on a structural system for your self build home or extension? Read our guide on the Structural Systems and Building Methods: Which is Best for Your Self Build?
CLOSER LOOK Oak Frame…Tony and Jo knew early on that they wanted to include a traditional oak frame in their barn-style self build project, so this was the starting point for their new home’s design. “There are many advantages of choosing such a frame,” says Tony. “It brings interest and warmth to the rooms immediately. A large, well-proportioned room that showcases the beauty of a hand-crafted oak frame can be realised. This avoids the problems of large rooms with low or boring ceilings, while bedrooms and bathrooms are nicely framed. Special attention must be given to the detailing, though, with shadow gaps between the oak and other finishes to allow for movement and shrinkage of the wood.” More Inspiration: 12 Amazing Oak Frame Homes |
Making the Barn Style House a Home
The Hoggs project managed throughout, supervising the quality and accuracy of the build and purchasing materials. Whenever possible, they sourced products that were either local, traditional or low maintenance.
For the barn-style exterior, they chose handmade bricks, and cladding and balcony decking made from British larch, which doesn’t require protective treatments or painting. It was down to their local builder, Kevin Routley, to source the trades, including labourers, plasterers, chippies, plumbers and electricians.
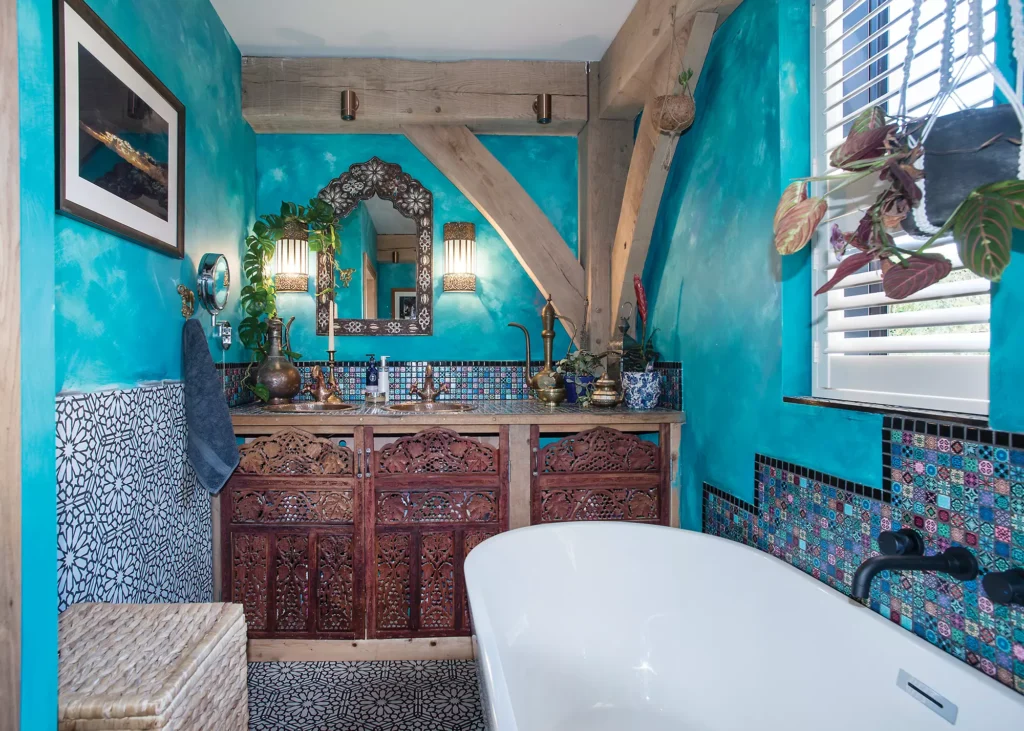
The bathroom and bedrooms feature vibrant walls, adding to the beautifully eclectic decor
Many reclaimed elements were used in the fit-out, such as antique Chinese and Indian sliding doors, Cambodian and Indian backlit wood carvings, an old wooden harrow suspended above the bar along with floorboards and oak planks used to construct parts of the kitchen and cupboards.
“Attention to detail was very important to us, to the extent of pre-rusted light fittings being attached to the old harrow,” says Tony. “We employed my sister, Charlotte Hogg of the Pretty Painting Company, who’s an artist and decorator, to assist in the selection of suitable colours and to carry out the decorating.”
A suspended woodburner in the living space complements the barn-style dwelling and acts mainly as a focal feature, while an air source heat pump was chosen to power the water-based underfloor heating for comfort, efficiency and lack of visual intrusion.
An MVHR (mechanical ventilation and heat recovery) system helps to flow fresh air through the house. “Last winter, we didn’t need to turn on the underfloor heating in the upstairs living area and bedrooms – we just ran it in the hall and bathrooms,” says Tony, who is very happy with the resulting low energy bills.
Learn More: MVHR – Mechanical Ventilation & Heat Recovery Frequently Asked Questions
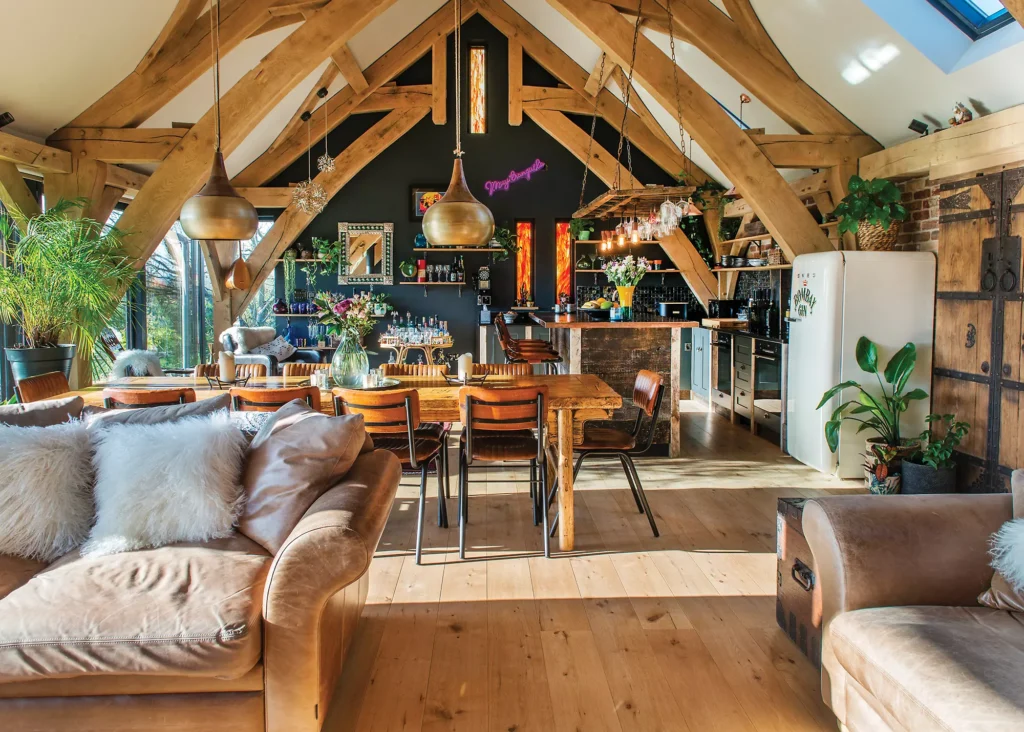
The open-plan upstairs benefits from exposed oak trusses, which take centre stage in the beautiful interior
The electrical system was kept simple and functional, while lighting was carefully planned to be striking and different. Equally eye catching is the staircase in the entrance hall. The bespoke design, courtesy of Tony, includes steel which was fabricated and painted locally, glass and fittings purchased online, and solid oak planks supplied by a local timber merchant. “It was self-assembled with winches from the roof steel. The fit was perfect,” says Tony.
All too often the garden is the final element to be considered in a self build project, but the Hoggs were persuaded to make it a priority. “We were advised that this was important from day one if we didn’t want to end up owning a new house with a building site for a garden,” says Tony. “So we employed a landscape gardener to develop a plan and this was completed alongside the house build.”
Completing a Successful Self Build
Tony and Jo were hands on with their project throughout, and their beautiful new home is testimony to their hard work. They are particularly proud of their striking open-plan living/kitchen/dining area, which features high quality Bosch kitchen appliances, including an induction hob with integral extractor, boiling hot tap and waste disposal.
“It looks more like a cafe-bar,” says Jo. “The bar top started life as a pristine copper sheet which we then spent hours distressing with salt, vinegar and ammonia. We wanted to avoid the area looking like a standard kitchen so decided against wall units and used open shelving instead. This helps the whole living area feel like a very social space.”
More Inspiration: Open Plan Living Ideas – Kitchen, Living & Dining Rooms
Reflecting on their project, they don’t have any regrets, but they would – in hindsight – have added solar shading above the upstairs glass balcony doors to prevent excessive solar gain. “It’s very useful in the winter because it heats the room, but not in the summer,” admits Tony. “We’d also have fitted solar panels. At the time of the build, they weren’t economical but that has changed with the dramatically increased energy costs.”
Lessons Learnt for Round Two
Although they are delighted with the result of their contemporary barn-style home, Tony and Jo’s initial build budget of £350,000-£400,000 did get stretched. “We remortgaged our existing house to an interest-only basis to reduce outgoings before taking out a £350,000 self build mortgage,” says Tony. When the house was nearly complete, we sold our original property, which provided the funds to pay off most of our mortgages and to complete the project.”
The final build cost, however, was over budget at £450,000, with Tony and Jo drawing down pension funds and taking out short-term loans to cover the shortfall. “We weren’t able to borrow as much as we needed for the build, despite having plenty of equity, because our earnings weren’t high enough,” says Tony. “This made cashflow difficult on the project.. We’ve learnt that it’s important to have access to additional funds otherwise it can be a very stop-start build.”
Want to get an accurate figure of how much your self build project will cost? Use Build It’s Estimating Service
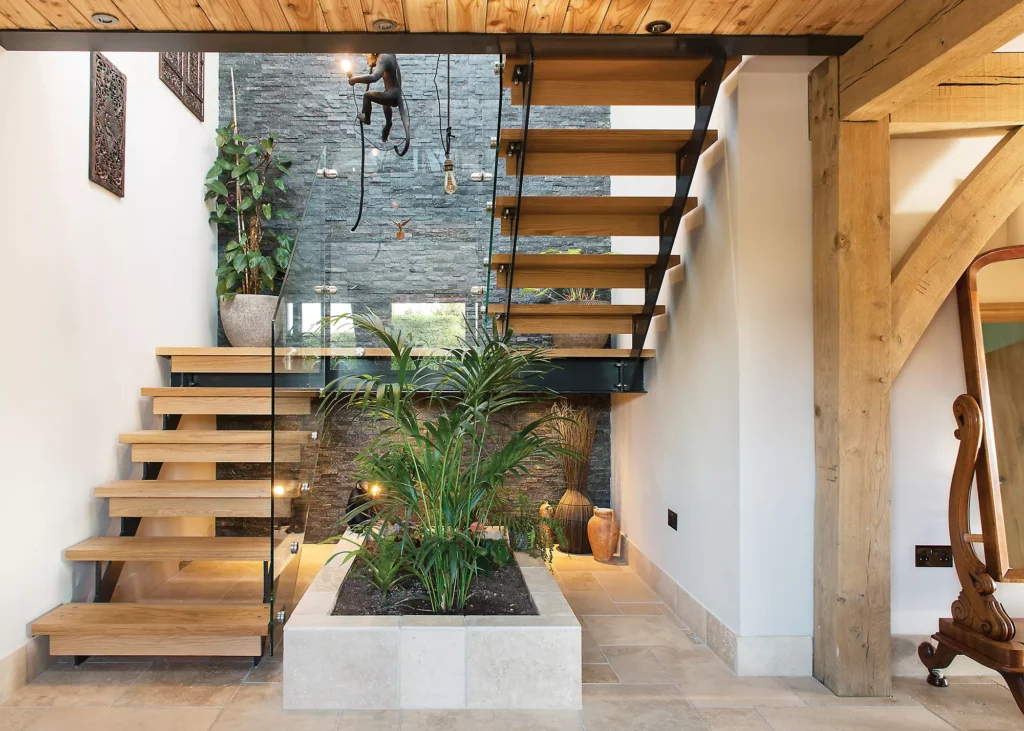
The open-tread staircase is opposite the front door in the entrance hallway, which works as a link space between the garage and the house. The large planter is a lovely detail that brings further texture, colour and natural elements to the carefully planned decor
Being fully engaged every step of the way has been invaluable as far as the Hoggs are concerned. “We’ve enjoyed being involved with the design and construction to ensure we realised what was envisaged. Building a house is a complicated, involved process needing careful design, planning, management and execution. It’s not to be taken lightly, that’s for sure,” says Tony. “However, it has given us confidence that we can work well as a team and deal with problems that arise.”
Such is their confidence that they’ve already got more self building lined up, as they’ve now submitted outline plans for two more properties on the remainder of their land. “We intend to develop these ourselves,” says Tony. “The next build will be very similar to this one, except slightly larger. We’re then hoping to repeat the process and create our forever home, so watch this space!”
Learn More: 10 Ways to Maximise your Self Build Budget
We learned…An upsidedown layout with an open-plan living area upstairs flowing out to a large balcony enabled us to fully appreciate the medieval-style oak frame. Also, it creates not only a fantastic social space but makes the most of the countryside views. Always consider the landscaping from the beginning of the project. It can tie the whole project together both internally and externally, so don’t make it an afterthought. Employ good quality consultants and contractors, such as financial consultants, builders, sub-contractors and engineers. The more spent on these will save money down the line because they know things you don’t. Include built-in cupboards within the design. We have extensive under-eaves cupboards in the room over the garage. |
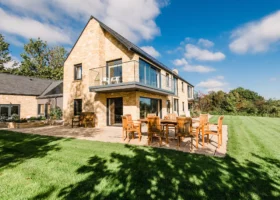
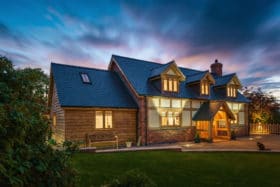






























































































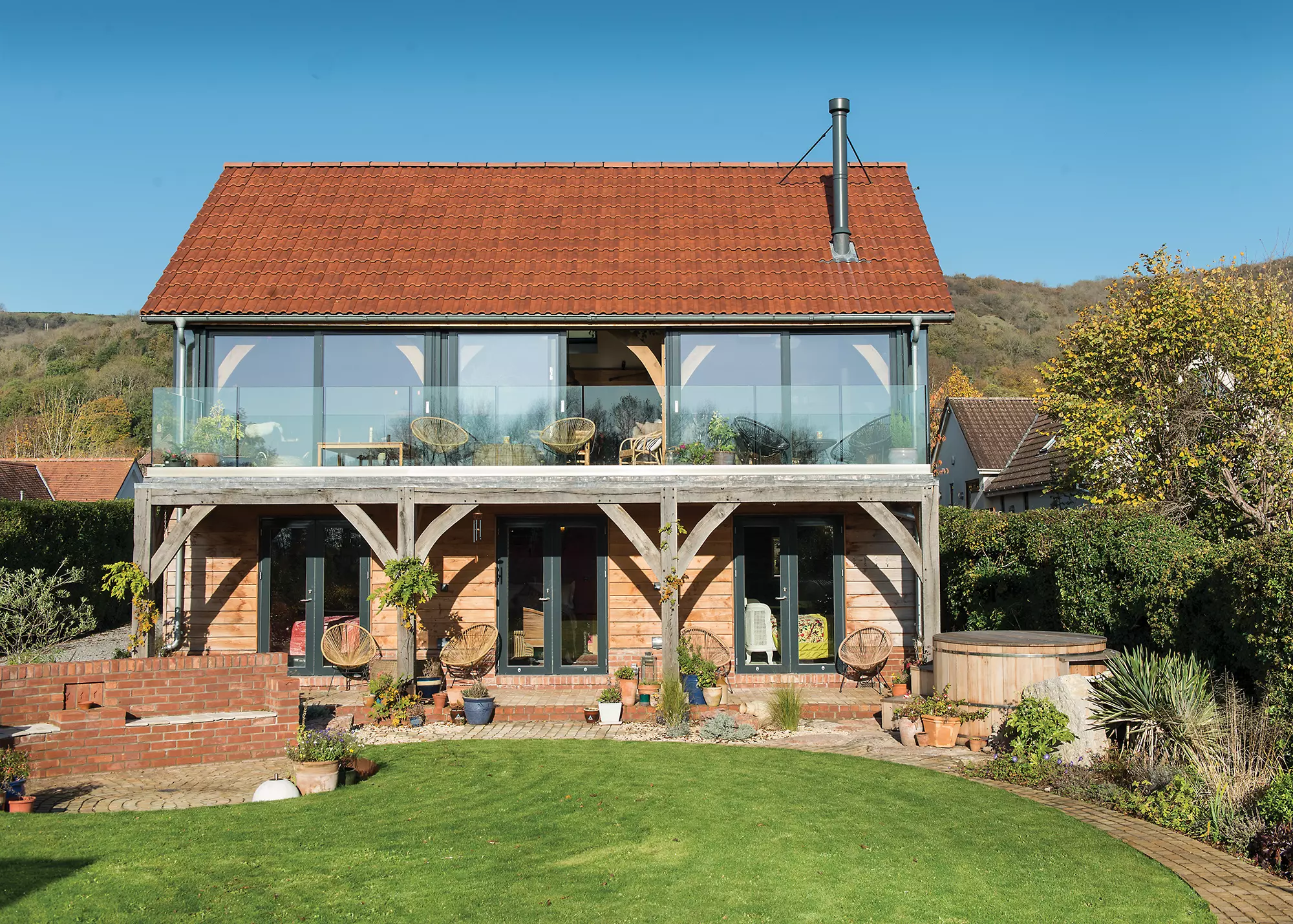
 Login/register to save Article for later
Login/register to save Article for later
