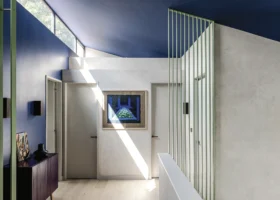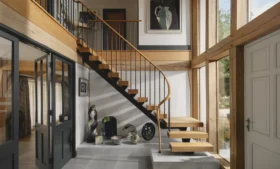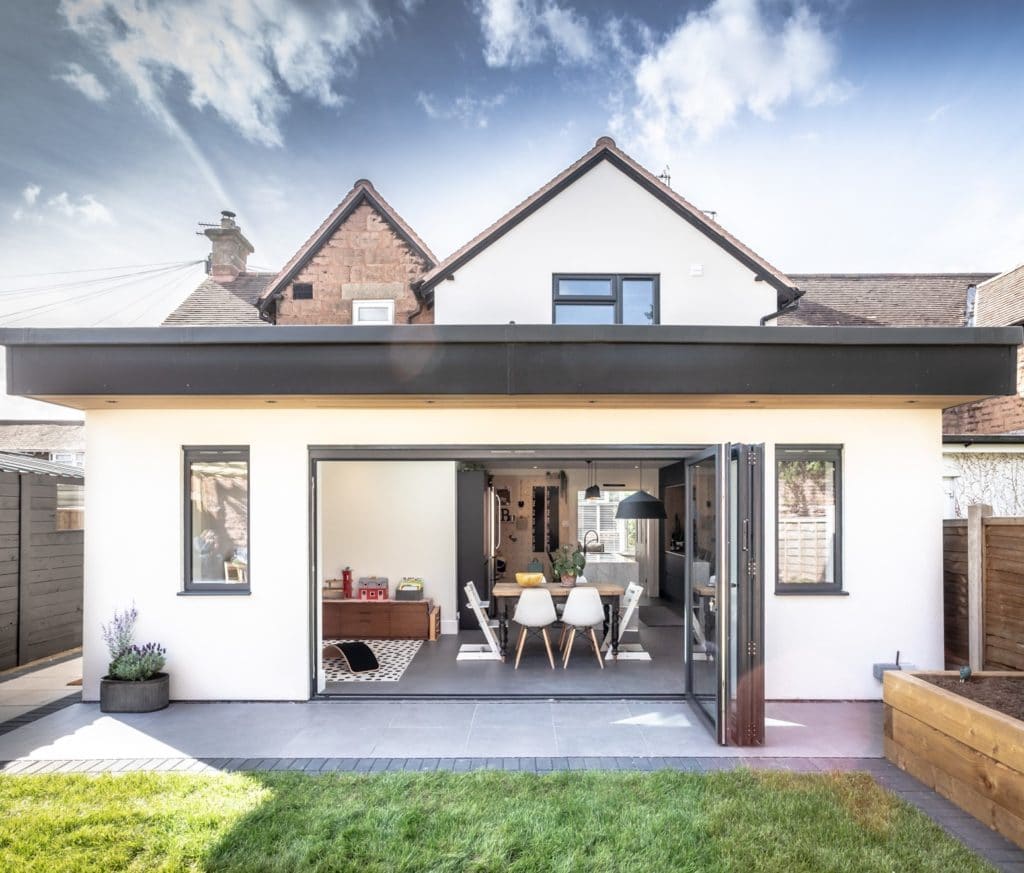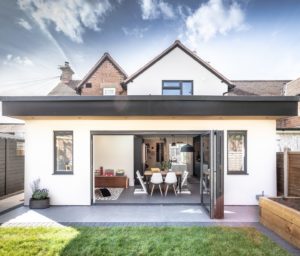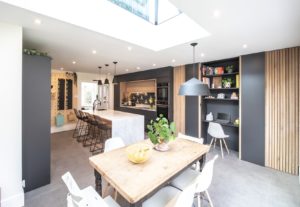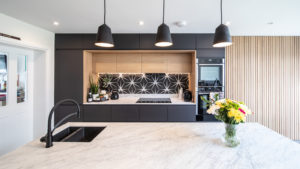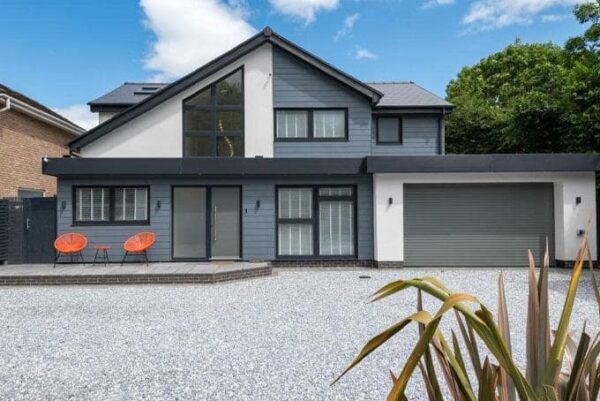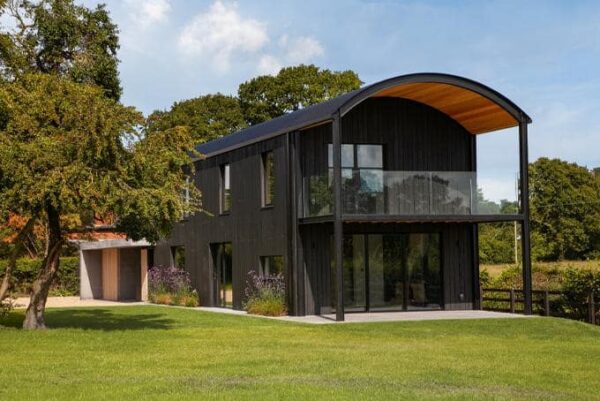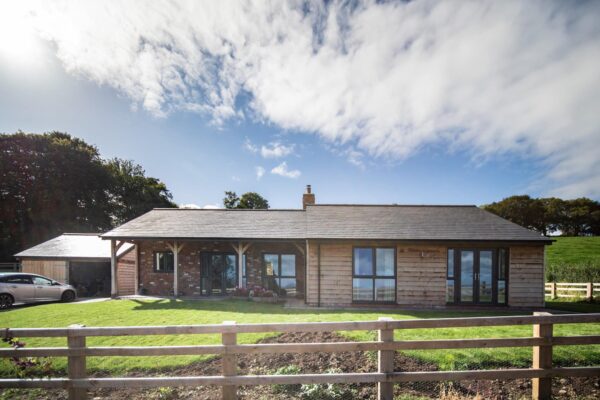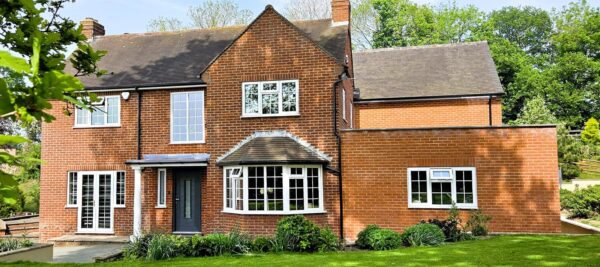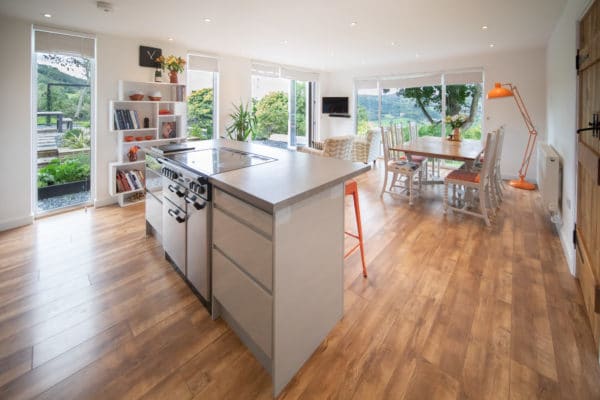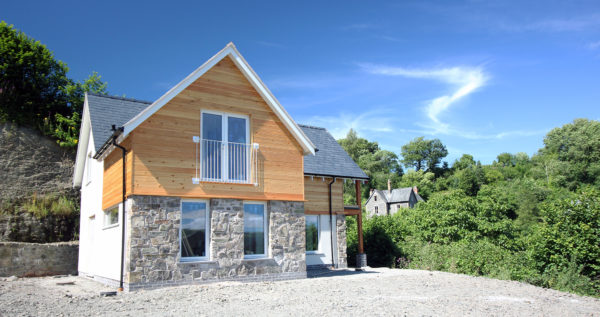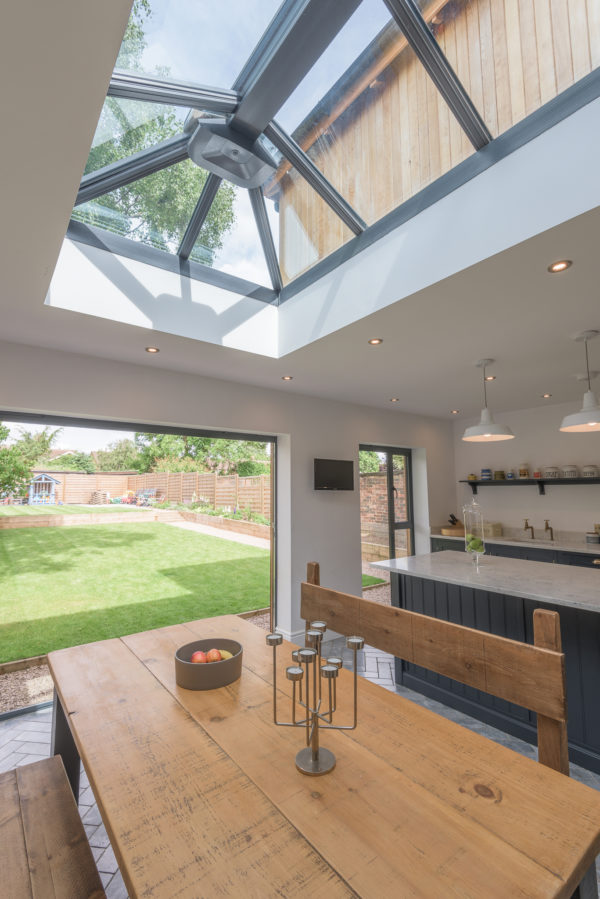Ke-design was recommended by our client from the other semi-detached project showcased here.
The existing dwelling layout did not work, with a dysfunctional kitchen that was dark due to the unused and unloved conservatory which also disconnected the house from the south facing garden.
An additional bedroom was also required without disrupting the existing bathroom.
Ke-design proposed a modest ground floor extension that provided an open plan kitchen / dining / living, with wc and utility. The bi-fold and roof lantern provides lots of light allowing the client to go for a black kitchen.
Praise has to go to the client and bespoke carpentry by JL Interiors for doing a fantastic job of the execution of the design.















