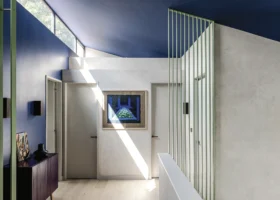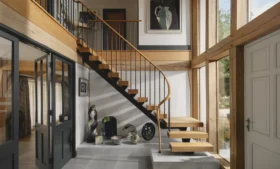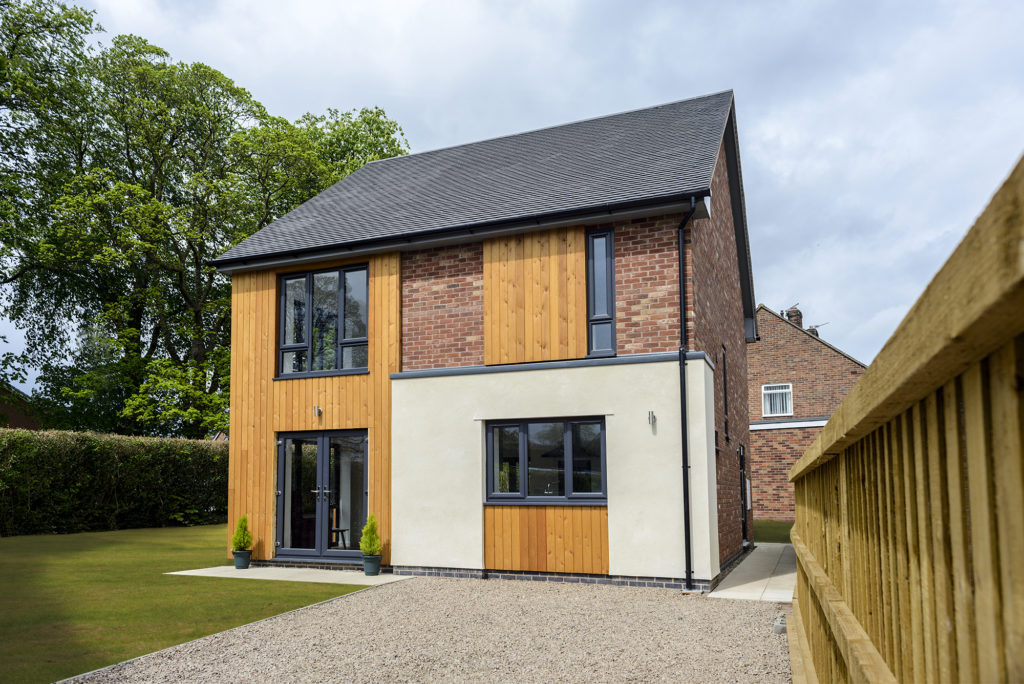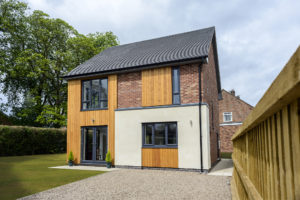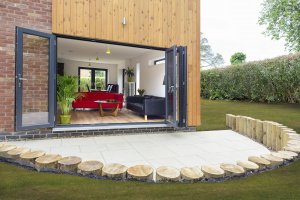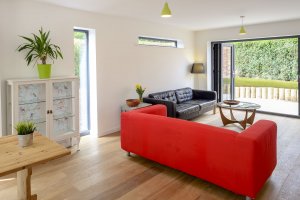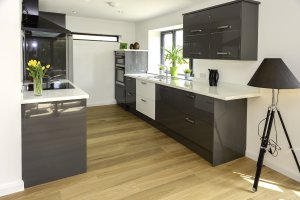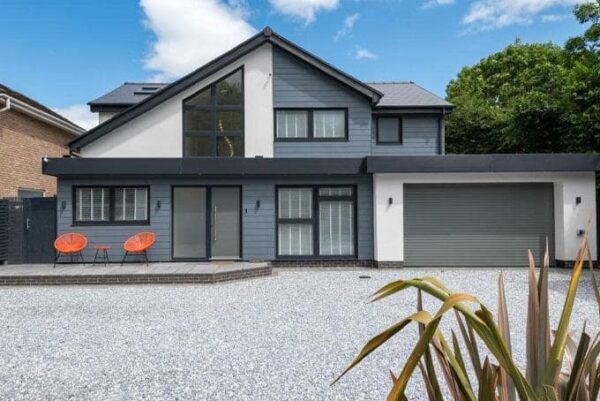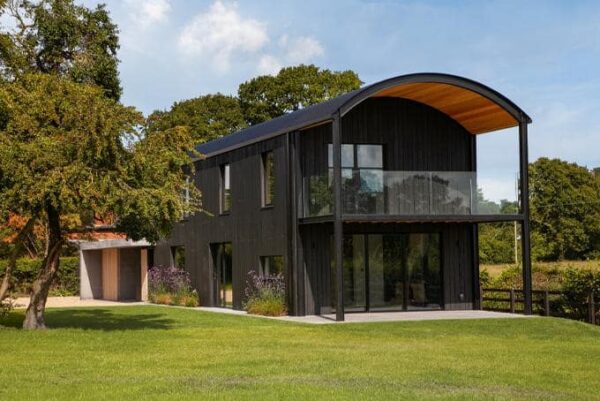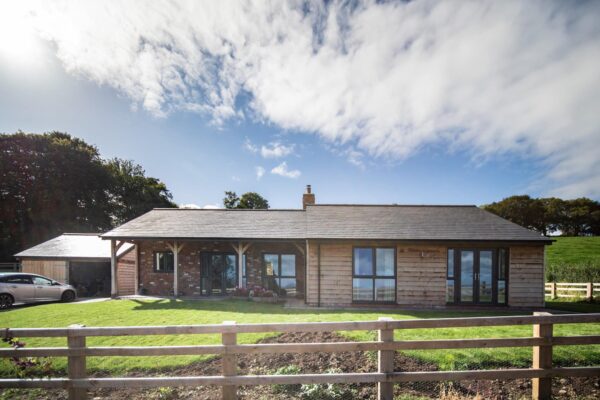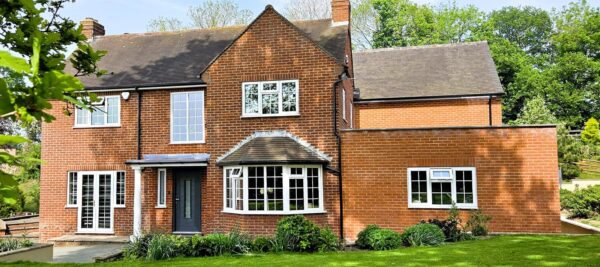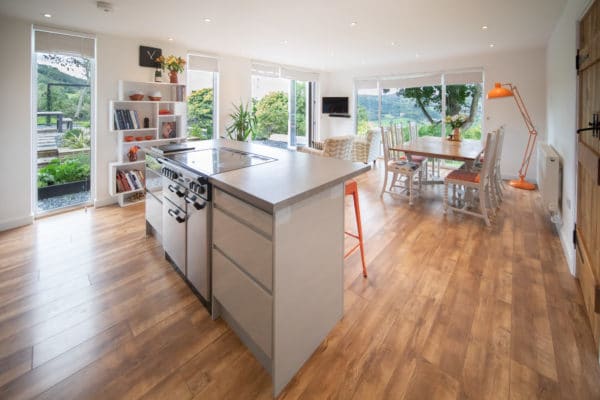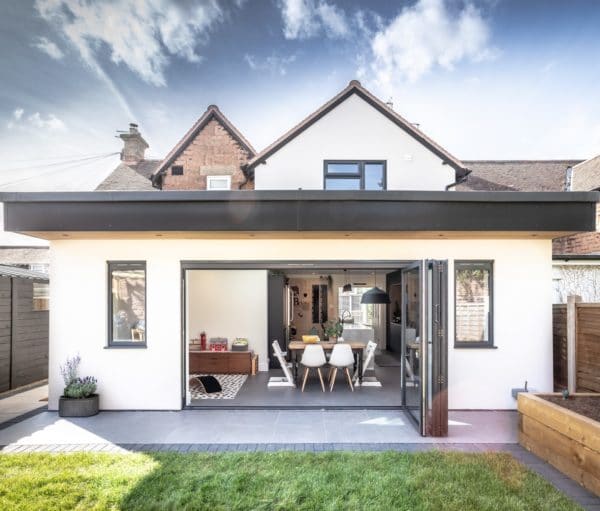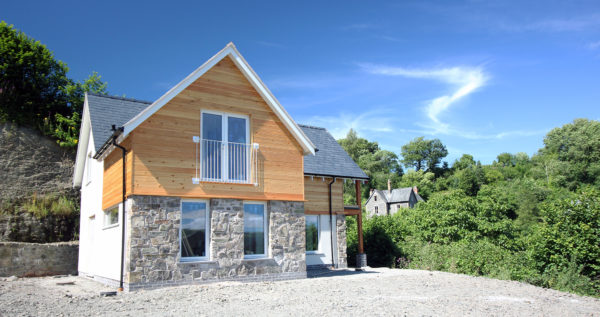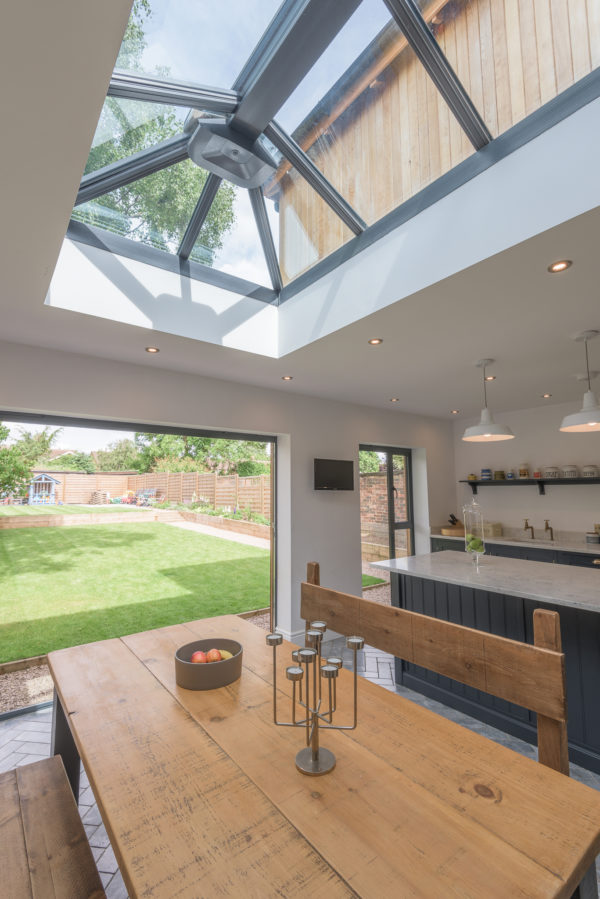Award Winning Design – recognised in the Shropshire Planning Design Awards and Oswestry Civic Society Awards.
Ke-design was approached by a local builder who had bought the corner plot with outline planning permission on a former council estate.
Our brief was that he wanted “something different, affordable and sat comfortably in its surroundings.” As a corner plot, outline planning showed the access from the one road, but on our site analysis it was deemed that moving the vehicle access to the other road, and rotating the dwelling aspect by 90 degrees would make more out of the tight site.
The design approach was for the accommodation to follow the sun path, with the kitchen and master bedroom to be positioned for morning sun, with dining / living to benefit from the rest of the day. Utilitarian and circulation space kept to a minimum, but feeling spacious with the dog legged stair and slot window at half landing. A front door was eliminated as a “waste of space.”
Externally this house could have looked very bland, but thought was put into the elevations breaking the brick up with timber cladding and render along with gun metal grey UPVC windows-over the mandatory white.















