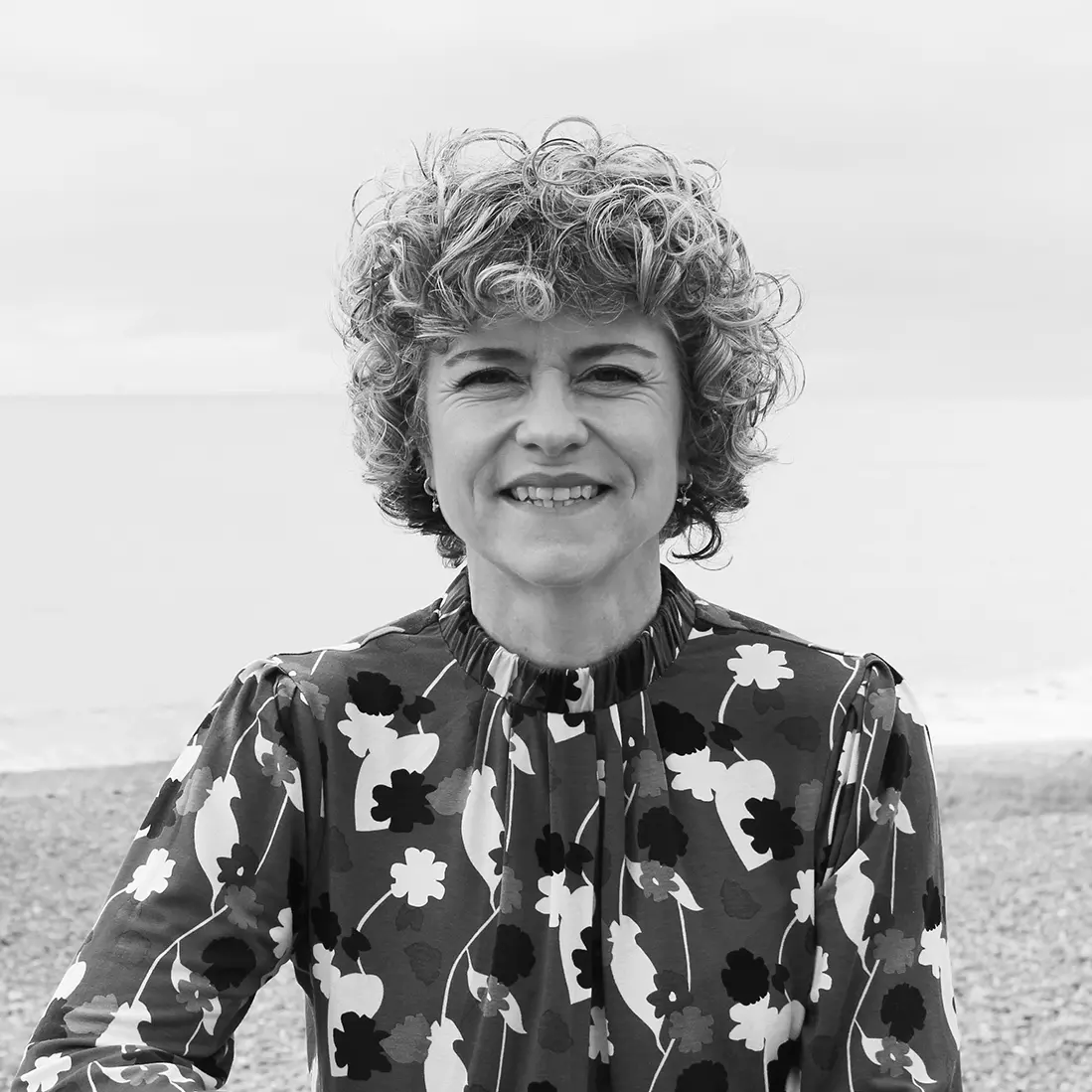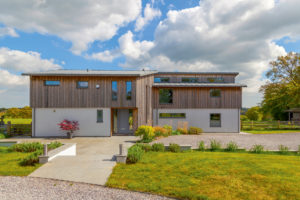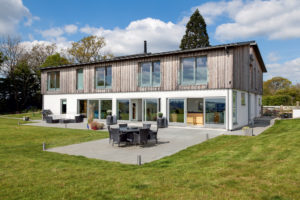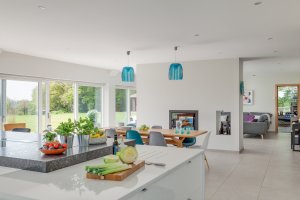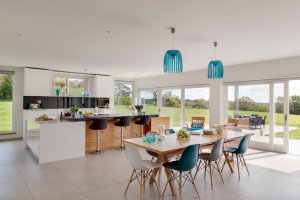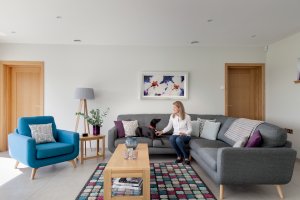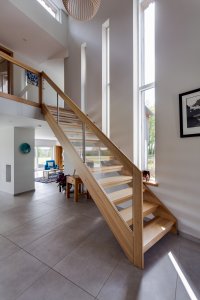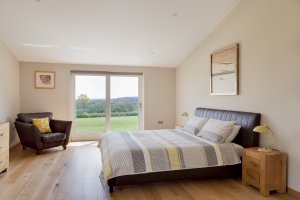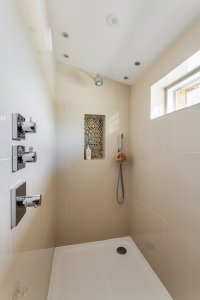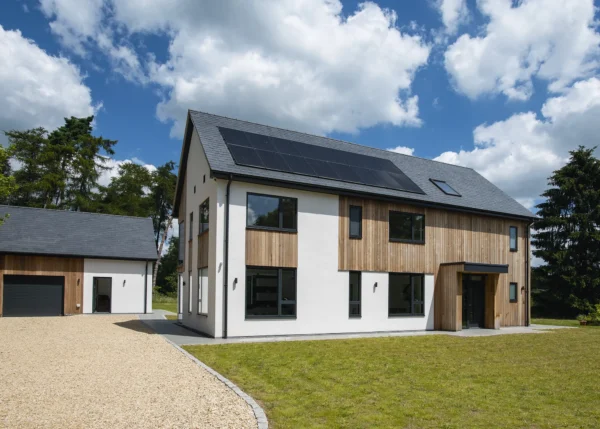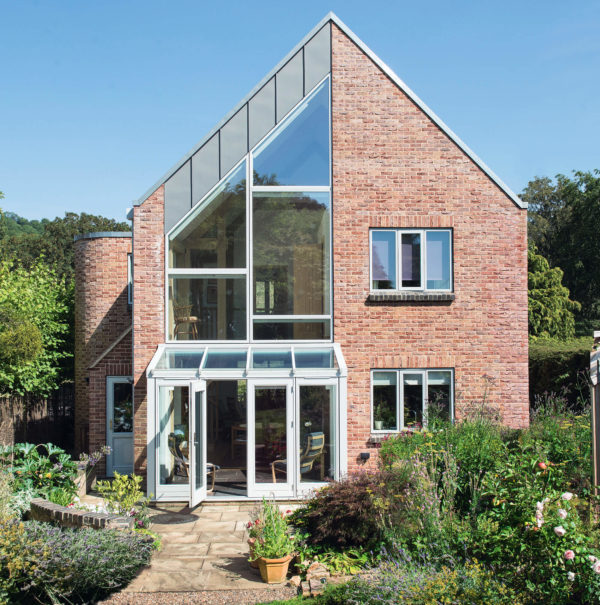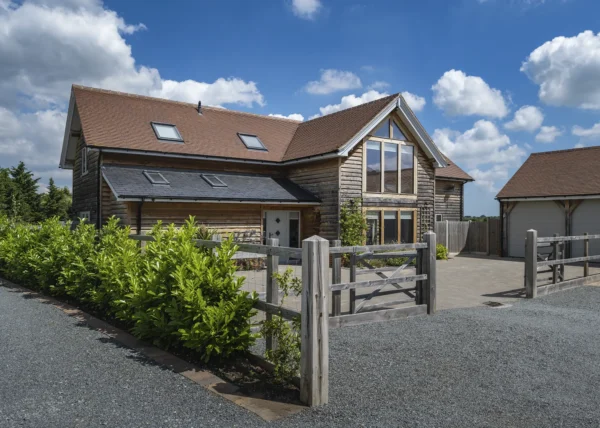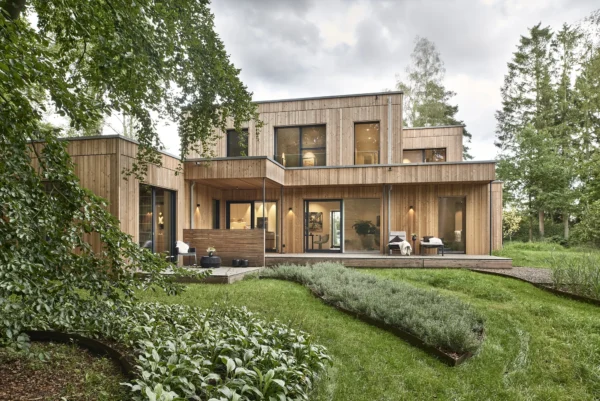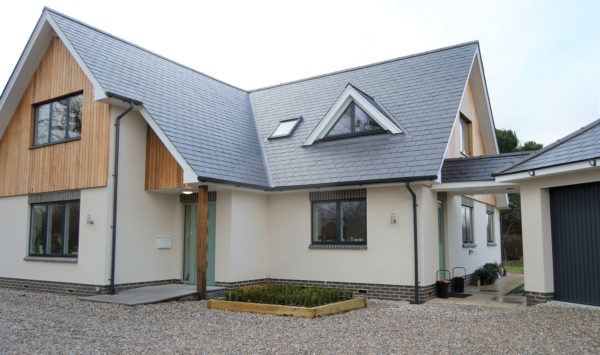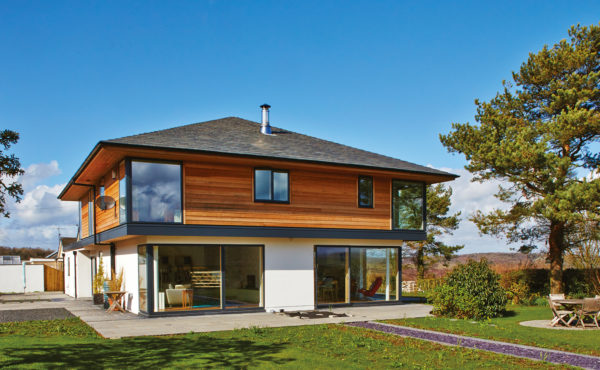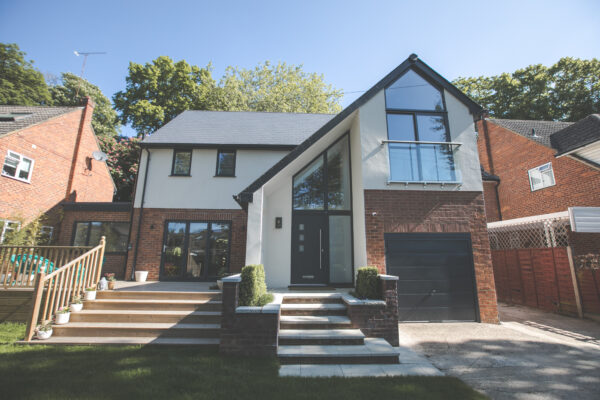Contemporary Timber Frame Package Home
When they started looking for a project in 2012, Jenny and Julian Sawyer originally had their sights set on a barn or oast house – ideally with a bit of land – that they could convert into a characterful home.
“It soon became clear that we wouldn’t be able to find one on a big plot, so I widened our search,” says Jenny.
Soon afterwards, they stumbled across a dated bungalow with plenty of land and wide countryside views, which surprised and delighted the couple so much they changed their plans.
Finding land
Had it not been for the fact Jenny particularly liked the way a friend had renovated their single-storey home, the Sawyers might never have thought to view the four-bedroom chalet bungalow.
The property had been built for farm workers in the 1960s and been added to over the years, resulting in a mishmash of rooms – some without heating – and a tiny kitchen with an oil-fired Aga. Outside there was a stable block and a jungle of a garden.
It didn’t look too promising initially, but on further investigation, Jenny began to see why she needed to persuade Julian that they should put in an offer.
“Beyond the garden, I could see the whole five-and-a-half acres, which had incredible far-reaching views,” she says. “The plot had the wow factor and I could imagine doors across the back looking out over the landscape.”
- NamesJenny & Julian Sawyer
- LocationHawkhurst, Kent
- Type of projectSelf-build
- StyleContemporary
- Construction methodTimber frame
- Plot size5.5 acres
- Land cost£600,000 (incl. existing bungalow, stables and garage)
- House size300m²
- Project cost£691,000
- Project cost per m²£2,303
- Construction timeEight months
- Current value£1,300,000
Clearly the plot was crying out for a new house – the problem was, there was no planning permission to demolish the bungalow. “We both knew we wouldn’t find a piece of land like this again any time soon, so we took the chance,” Jenny explains.
“We decided the bungalow wasn’t so bad that we couldn’t renovate and live here if the planners didn’t give us consent to replace it.”
The owner wasn’t ready to move yet, but the Sawyers’ offer was accepted and the property taken off the market. Keen to get started, the couple also came to arrangement that would allow them to visit the site every now and then to begin the design process.
“It was a risk, as the owner could have changed their mind,” says Jenny. “But we trusted them and were careful to only develop outline design ideas rather than invest too much at this stage.”
Modern design
The Sawyers, who had never tackled a self-build before, were recommended local architect, Richard Gill. “This was his first new house, too, and he was keen from the start,” says Jenny.
“We approached some other architects but Richard was the only one interested enough to come to see our plot and it quickly became apparent he understood what we wanted.”
Contracts were exchanged and the family moved into the bungalow in May 2012, by which time Richard had sketched out some preliminary ideas that had helped cement the Sawyers’ decision that they should progress with a self-build.
Jenny and Julian are both fans of modern design. They were keen on the idea of building a timber frame house with an open-plan feel to the ground floor and glazed doors to maximise the marvellous views.
Richard augmented their ideas with suggestions such as a mix of acrylic render and wood cladding for the main elevations. There would be a double-height entrance hall and plenty of feature glazing, including floor-to-ceiling fixed panes in the bedrooms, office and either side of the kitchen sink.
Narrow glazed panels would be incorporated around the front door and follow the line of the staircase. The plan was for the zinc roof to be split, and rows of windows placed up high in the bedrooms and on the landing to draw light in throughout the day.
Planning permission
Early conversations with the planners about replacing the bungalow with a modern design sounded promising. The local officer liked that Jenny and Julian intended to create an energy efficient home, but did lay down some restrictions.
The ridge height would need to stay the same as the original building and the new footprint would have to remain within the current residential curtilage.
“The previous owner had the equestrian and agricultural conditions lifted on the bungalow and garden,” says Jenny. “This forms the residential curtilage on the plot, so we couldn’t build just anywhere on our land.”
To maximise the footprint, the couple pushed the house as far as they could into the plot and kept the same north/south orientation. These changes also meant they wouldn’t have to knock down the existing bungalow immediately, so they could carry on living in it during the build.
The plans were submitted towards the end of 2012 but, rather frustratingly, they were mislaid and the couple had to resubmit in March 2013. The application was accompanied by a tree report, a wildlife survey to check for protected newts, and a bat survey.
In the event, just one bat was discovered – in the bungalow porch – and re-homed in the surrounding woods with new bat boxes. The porch was then dismantled tile-by-tile.
By now the couple had repaired and built new fences, and removed a number of Leylandii trees that were blocking their light as well as the neighbours’ views. Then, in May 2016, the pair finally received planning permission to proceed with the full scheme.
Package home
The Sawyers had long been set on using a timber frame construction system for its speed and efficiency on site.
In the course of planning the house, however, they’d begun to feel a little overwhelmed with running their first self-build project. So they decided to hand over the reins to a package house company to deliver the construction phase.
After months of doing the rounds at self-build shows, the couple settled on Fjordhus. Ultimately, they liked the style of the company’s houses and the team’s willingness to take on a bespoke design.
“The team knew what they were talking about and didn’t come across as flash,” says Jenny. “Even though they’re based in Scotland, and ours was their first house in England, they were keen to work with us. We had great faith they could deliver what we wanted.”
The Sawyers visited the company’s head office in Galashiels to take a closer look at its completed homes, which include tailor-made schemes, and discuss their plans in more depth.
They were delighted by a proposed build schedule of six months and weren’t at all put off by the distance between them. “There are lots of timber frame companies that actually import their houses from abroad so this wasn’t really any different,” says Jenny.
“We agreed to rent a flat to accommodate the building team, which turned out to be money well spent. They’d come down for 10 days on the trot and work really long hours.”
Fjordhus prepared detailed drawings for the Building Regulations application, at which point some adjustments needed to be made to sit the house low enough to meet the planners’ requirements for the ridge height. “We had a lot of insulation in the roof and floors and this needed to be accounted for,” says Jenny.
Build construction
The groundworks got underway in September 2013, with the footings just a metre or so from the existing bungalow’s back door. Jenny set up a utility room for the team and was on hand to keep an eye on the project and answer any questions.
One November morning, the timber frame arrived in large sections on the back of a number of articulated lorries, which had driven down from Scotland and navigated the narrow lanes to the site. “Some of the panels came with the fixed glazing already in place,” says Jenny.
“Within a week we went from having no house to a building we could envisage as our future home. We both thought that the frame looked absolutely amazing.”
By Christmas the roof was on – but the house wasn’t quite watertight. The team went home for the holidays and on Christmas Eve heavy rain began to fall. A phone call arrived from Fjordhus to check on things but it wasn’t until Jenny went to have a closer look later on that afternoon that she discovered what had happened.
“There was water everywhere,” she says. “Rain had soaked the roof insulation and come through to the ground floor, making holes in the screed. When the crew came back they were able to sort out the problems and the rest of the project took off from there.”
Interior design
Keen to ensure the scheme went as smoothly as possible, Jenny engaged Great British Kitchens & Interiors to assist with the internal fit-out. The company worked closely with Fjordhus from early on to ensure their design would dovetail with elements such
as the plumbing, electrics and window positions.
“We’re glad we found a kitchen designer who’s also a cook. Vince Hone at Great British Kitchens & Interiors didn’t just design for aesthetics but gave us practical advice, too,” says Jenny.
Teams of joiners, plumbers and electricians arrived in waves to carry out the second fix work, including a specialist heating and plumbing engineer for the energy efficient services. Costs began to creep, however, and Jenny says it was the little things that caught them out, such as specifying extra sockets and choosing pricey faceplates rather than standard white.
Other design decisions had knock-on effects, too. Bespoke blinds were required for the windows, for instance, and they opted for electric blinds for the sliding doors.
“The staircase is from Fjordhus but I tweaked the design and that became another extra,” says Jenny. “It’s easy to get carried away and not really put a value on what you agree to until the final bill comes along.”
The bathrooms proved a particular headache; at first, deliveries didn’t arrive and then Jenny discovered the company they’d sourced them from had charged both Fjordhus and themselves for the same bill. “Neither of us realised the other party had paid,” says Jenny. “We couldn’t claim the money back as by then they’d stopped answering calls and it turned out they’d gone bust.”
The schedule also began to slip, partly because of the problems caused by the heavy rainfall – but also because the landlord of the builder’s accommodation wanted the flat back. Jenny and Julian rented motel rooms for the team and Fjordhus agreed to pay 50% of the costs, incentivising them to press on and finish.
Despite these issues, the new house was ready to inhabit in an impressive eight months. The family – including the couple’s two children, Richard and Katherine – were able to move into their home in May 2014, at which point the original bungalow was demolished and the landscaping got underway.
“The team worked and worked when they were here and they did a brilliant job,” says Jenny. “The project has cost us more than we initially thought it would but that’s because we didn’t want to skimp or compromise. We’re really pleased; the design features are lovely and the views are just wonderful.”
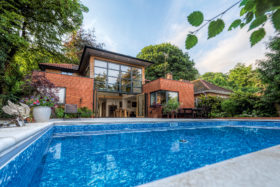
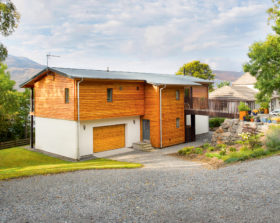






























































































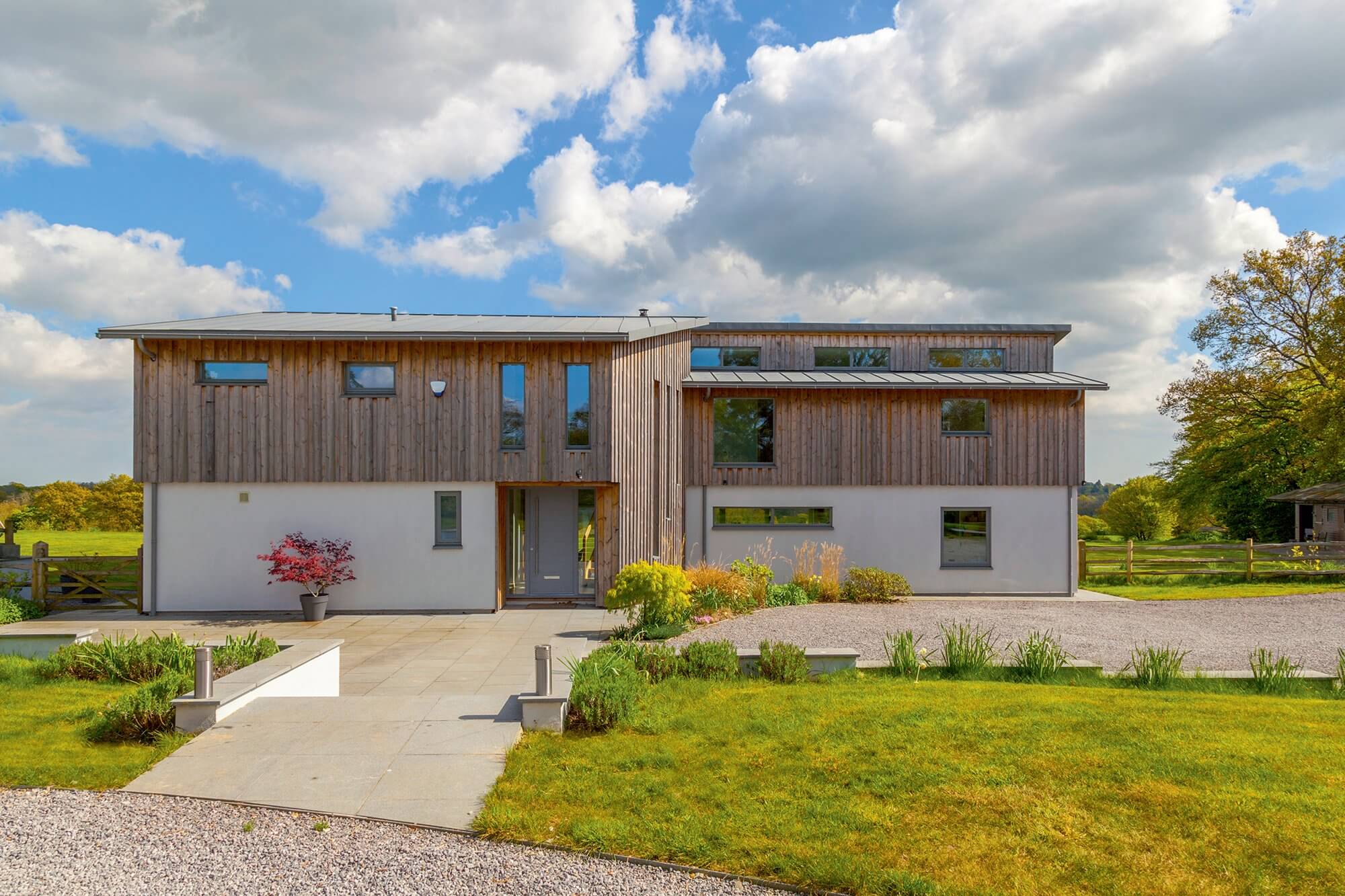
 Login/register to save Article for later
Login/register to save Article for later
